Used Homes » Kansai » Hyogo Prefecture » Sanda
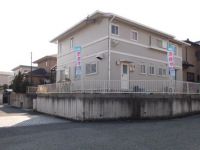 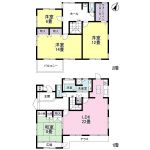
| | Hyogo Prefecture Sanda 兵庫県三田市 |
| Shintetsu Kōen-Toshi Line "Flower Town" walk 13 minutes 神戸電鉄公園都市線「フラワータウン」歩13分 |
| Immediate Available, LDK20 tatami mats or more, Land 50 square meters or more, A quiet residential area, Or more before road 6m, Interior renovation, Corner lot, Shaping land, 2-story, The window in the bathroom, Walk-in closet, All room 6 tatami mats or more, All-electric 即入居可、LDK20畳以上、土地50坪以上、閑静な住宅地、前道6m以上、内装リフォーム、角地、整形地、2階建、浴室に窓、ウォークインクロゼット、全居室6畳以上、オール電化 |
| Immediate Available, LDK20 tatami mats or more, Land 50 square meters or more, A quiet residential area, Or more before road 6m, Interior renovation, Corner lot, Shaping land, 2-story, The window in the bathroom, Walk-in closet, All room 6 tatami mats or more, All-electric, All rooms are two-sided lighting 即入居可、LDK20畳以上、土地50坪以上、閑静な住宅地、前道6m以上、内装リフォーム、角地、整形地、2階建、浴室に窓、ウォークインクロゼット、全居室6畳以上、オール電化、全室2面採光 |
Features pickup 特徴ピックアップ | | Immediate Available / LDK20 tatami mats or more / Land 50 square meters or more / Interior renovation / A quiet residential area / Or more before road 6m / Corner lot / Shaping land / 2-story / The window in the bathroom / Walk-in closet / All room 6 tatami mats or more / All-electric / All rooms are two-sided lighting 即入居可 /LDK20畳以上 /土地50坪以上 /内装リフォーム /閑静な住宅地 /前道6m以上 /角地 /整形地 /2階建 /浴室に窓 /ウォークインクロゼット /全居室6畳以上 /オール電化 /全室2面採光 | Event information イベント情報 | | Open House (Please visitors to direct local) schedule / January 11 (Saturday) ~ January 13 (Monday) Time / 13:00 ~ 16:00 new price 2,280 yen! ! 2013 December interior renovation completed: Cross the entire re-covering, Tatami mat replacement, House cleaning Northwest ・ Northeast of the corner lot, Building 170.43 sq m (about 51 square meters), PanaHome architecture (lightweight steel frame), Home of the all-electric オープンハウス(直接現地へご来場ください)日程/1月11日(土曜日) ~ 1月13日(月曜日)時間/13:00 ~ 16:00新価格2,280万円!! 平成25年12月室内リフォーム完成:クロス全面張替え、畳表替え、ハウスクリーニング 北西・北東の角地、建物170.43m2(約51坪)、パナホーム建築(軽量鉄骨造)、オール電化のお家 | Price 価格 | | 22,800,000 yen 2280万円 | Floor plan 間取り | | 4LDK 4LDK | Units sold 販売戸数 | | 1 units 1戸 | Total units 総戸数 | | 1 units 1戸 | Land area 土地面積 | | 213.38 sq m (registration) 213.38m2(登記) | Building area 建物面積 | | 170.34 sq m (registration) 170.34m2(登記) | Driveway burden-road 私道負担・道路 | | Nothing, Northwest 7m width, Northeast 6m width 無、北西7m幅、北東6m幅 | Completion date 完成時期(築年月) | | May 1992 1992年5月 | Address 住所 | | Hyogo Prefecture Sanda Yayoigaoka 3 兵庫県三田市弥生が丘3 | Traffic 交通 | | Shintetsu Kōen-Toshi Line "Flower Town" walk 13 minutes 神戸電鉄公園都市線「フラワータウン」歩13分
| Person in charge 担当者より | | Rep Kubota 担当者くぼた | Contact お問い合せ先 | | Tokyu Livable Inc. Mita Udditaun Center TEL: 0800-601-4841 [Toll free] mobile phone ・ Also available from PHS
Caller ID is not notified
Please contact the "saw SUUMO (Sumo)"
If it does not lead, If the real estate company 東急リバブル(株)三田ウッディタウンセンターTEL:0800-601-4841【通話料無料】携帯電話・PHSからもご利用いただけます
発信者番号は通知されません
「SUUMO(スーモ)を見た」と問い合わせください
つながらない方、不動産会社の方は
| Building coverage, floor area ratio 建ぺい率・容積率 | | Fifty percent ・ Hundred percent 50%・100% | Time residents 入居時期 | | Immediate available 即入居可 | Land of the right form 土地の権利形態 | | Ownership 所有権 | Structure and method of construction 構造・工法 | | Wooden 2-story 木造2階建 | Renovation リフォーム | | December 2013 interior renovation completed (wall ・ House cleaning) 2013年12月内装リフォーム済(壁・ハウスクリーニング) | Use district 用途地域 | | One low-rise 1種低層 | Overview and notices その他概要・特記事項 | | Contact: Kubota, Facilities: Public Water Supply, This sewage, City gas, Parking: car space 担当者:くぼた、設備:公営水道、本下水、都市ガス、駐車場:カースペース | Company profile 会社概要 | | <Mediation> Minister of Land, Infrastructure and Transport (10) No. 002611 (one company) Real Estate Association (Corporation) metropolitan area real estate Fair Trade Council member Tokyu Livable Co., Ltd. Mita Udditaun center Yubinbango669-1322 Sanda City Suzukakedai 2-3-1 Elm Plaza second floor <仲介>国土交通大臣(10)第002611号(一社)不動産協会会員 (公社)首都圏不動産公正取引協議会加盟東急リバブル(株)三田ウッディタウンセンター〒669-1322 兵庫県三田市すずかけ台2-3-1 えるむプラザ2階 |
Local appearance photo現地外観写真 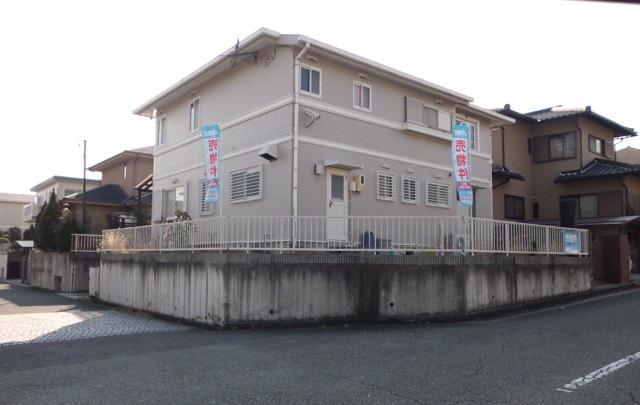 Northwest ・ Northeast of the corner lot
北西・北東の角地
Floor plan間取り図 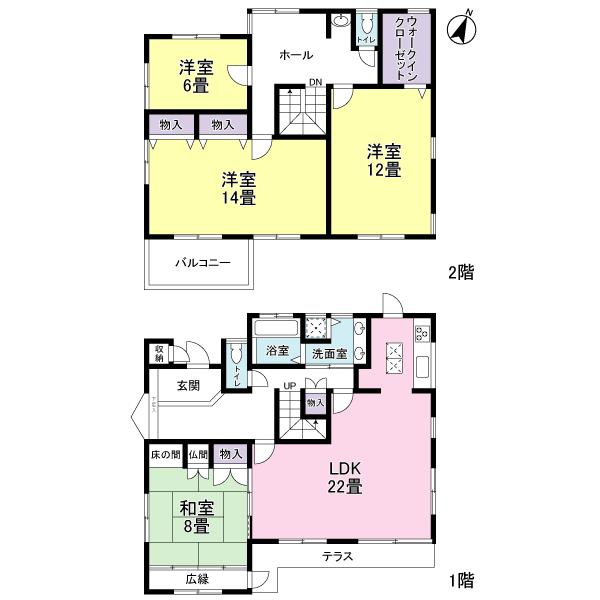 22,800,000 yen, 4LDK, Land area 213.38 sq m , Building area 170.34 sq m LDK22 tatamiese-style room 8 tatami, 2 Kainushi bedroom 14 tatami mats
2280万円、4LDK、土地面積213.38m2、建物面積170.34m2 LDK22畳、和室8畳、2階主寝室14畳
Local appearance photo現地外観写真 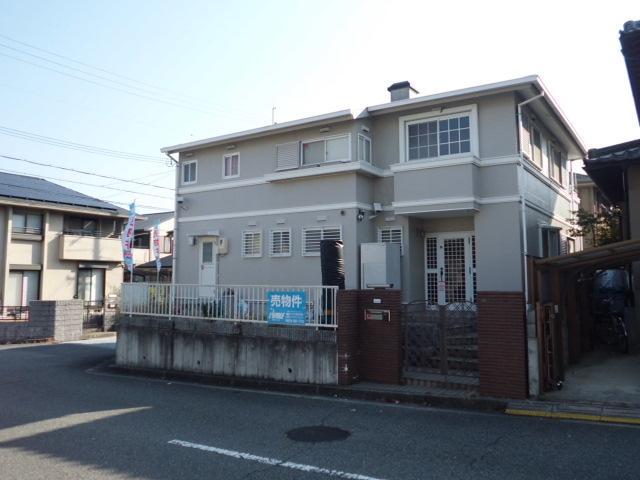 PanaHome architecture, Lightweight steel frame Home of the all-electric
パナホーム建築、軽量鉄骨造 オール電化のお家
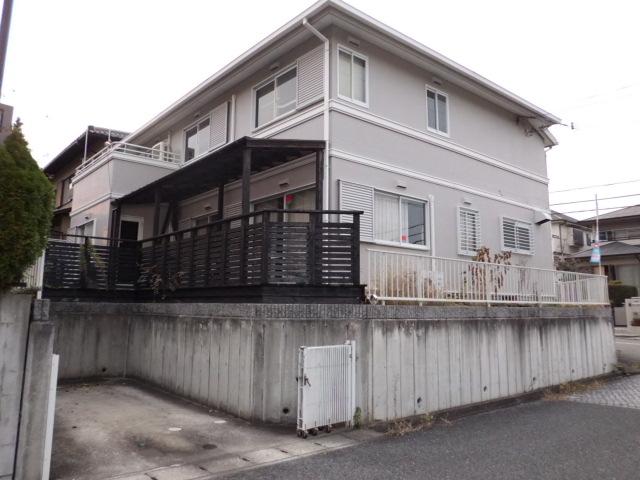 Local appearance photo
現地外観写真
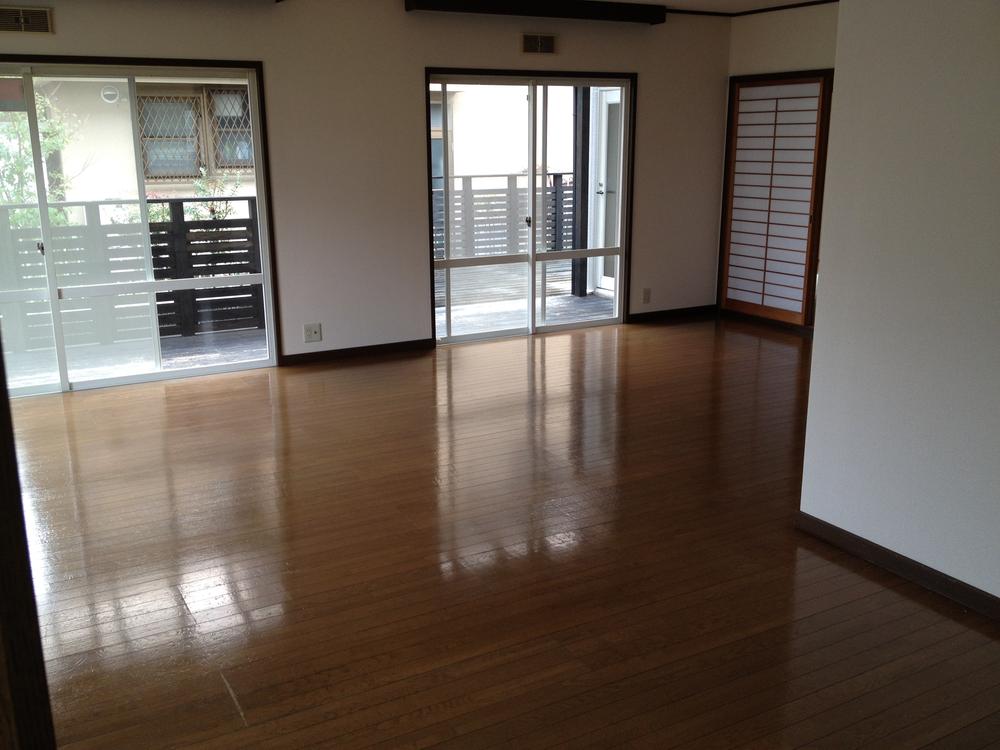 Living
リビング
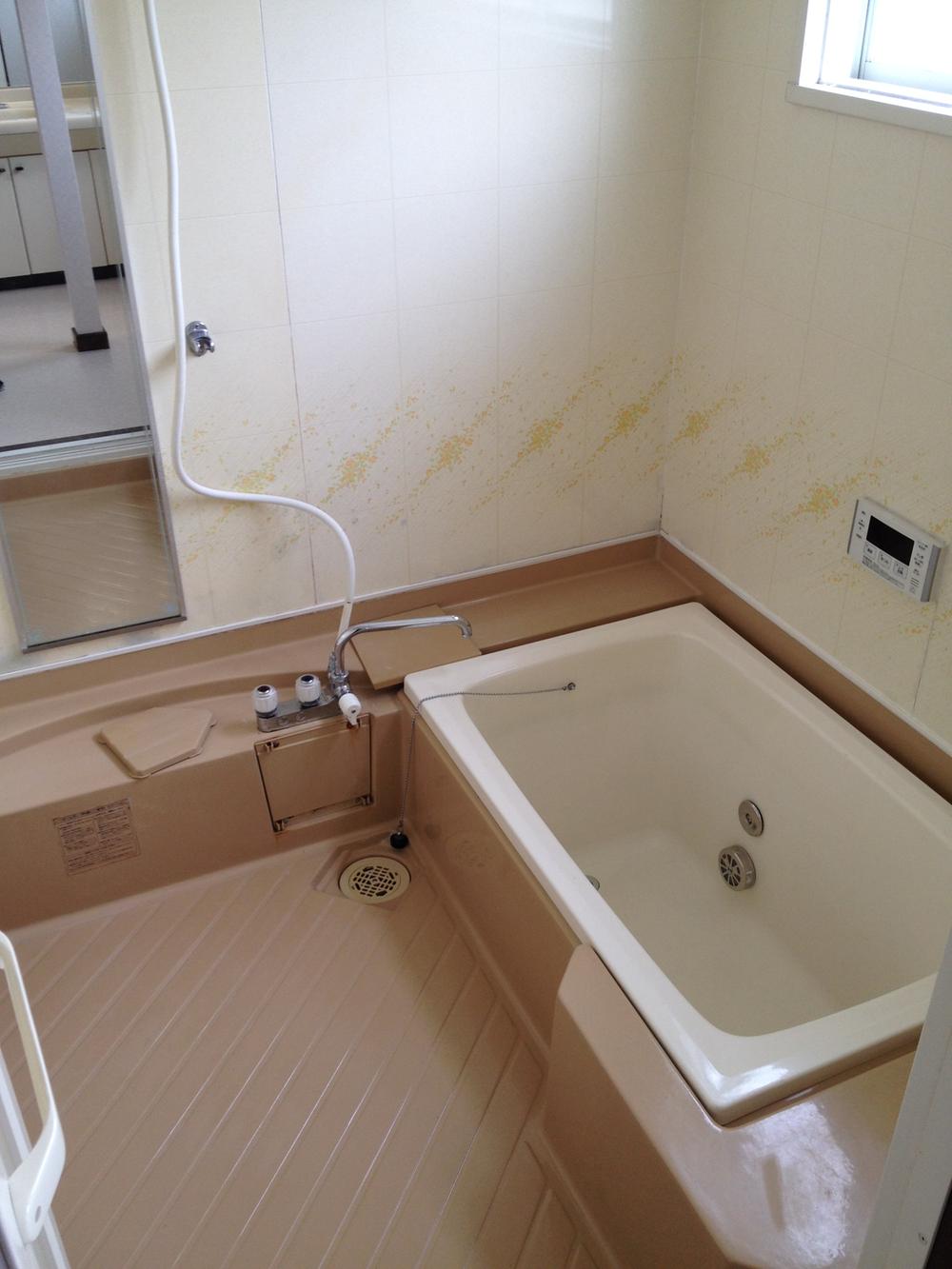 Bathroom
浴室
Kitchenキッチン 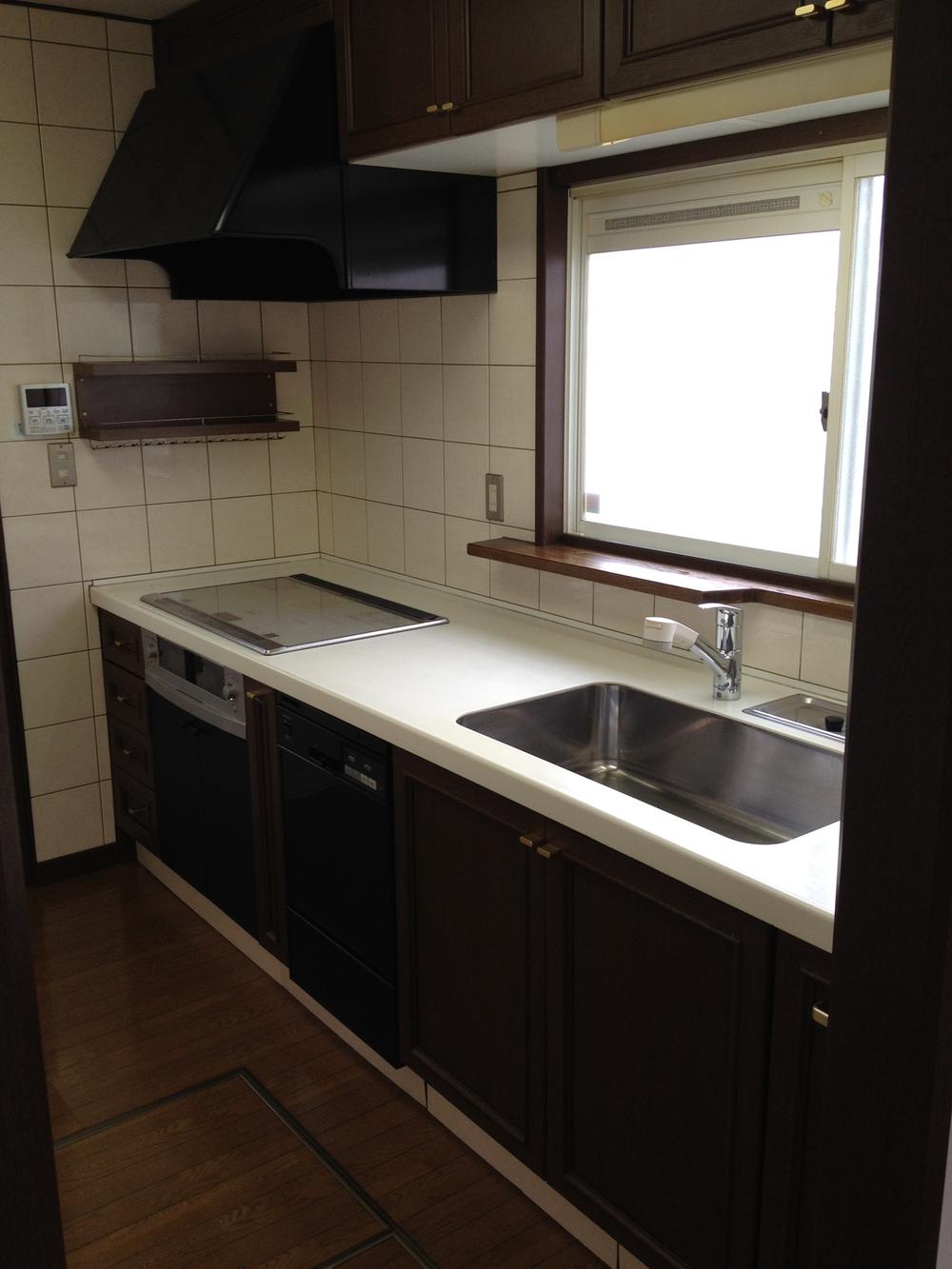 All-electric (already changed to the IH stove)
オール電化(IHコンロに変更済)
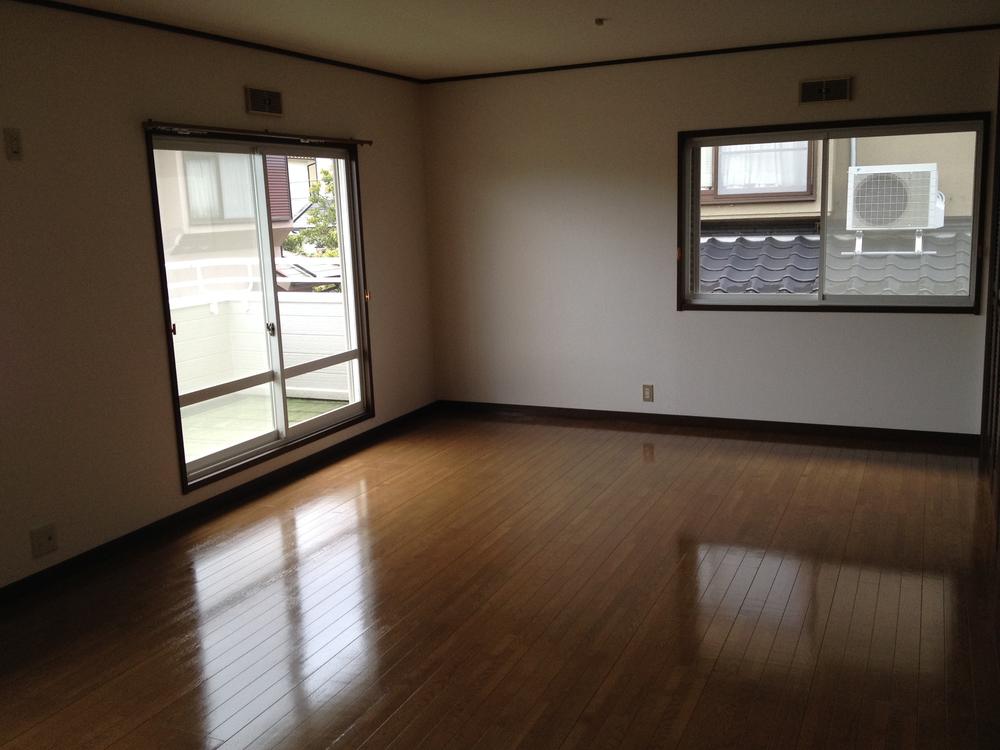 Non-living room
リビング以外の居室
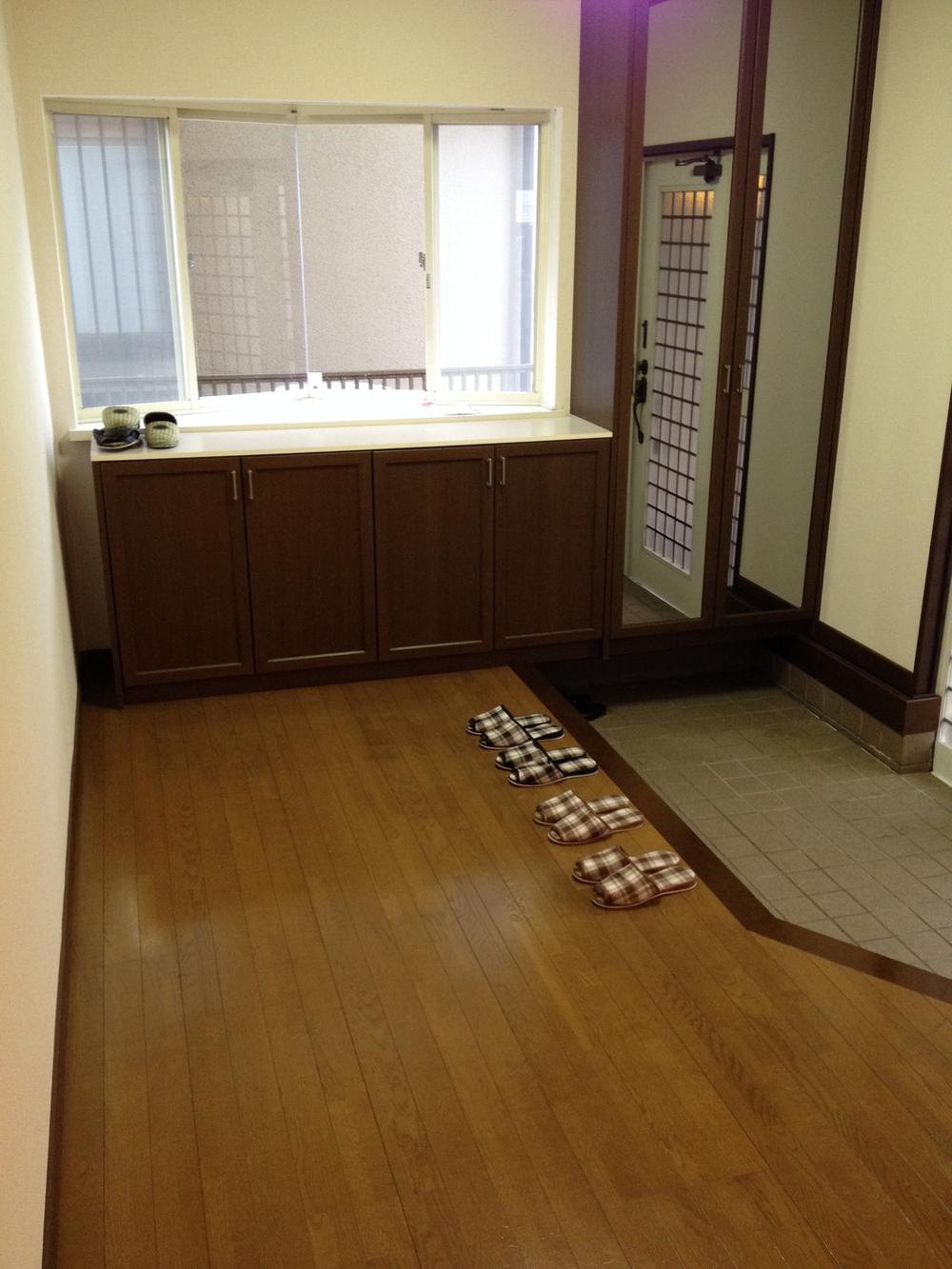 Entrance
玄関
Wash basin, toilet洗面台・洗面所 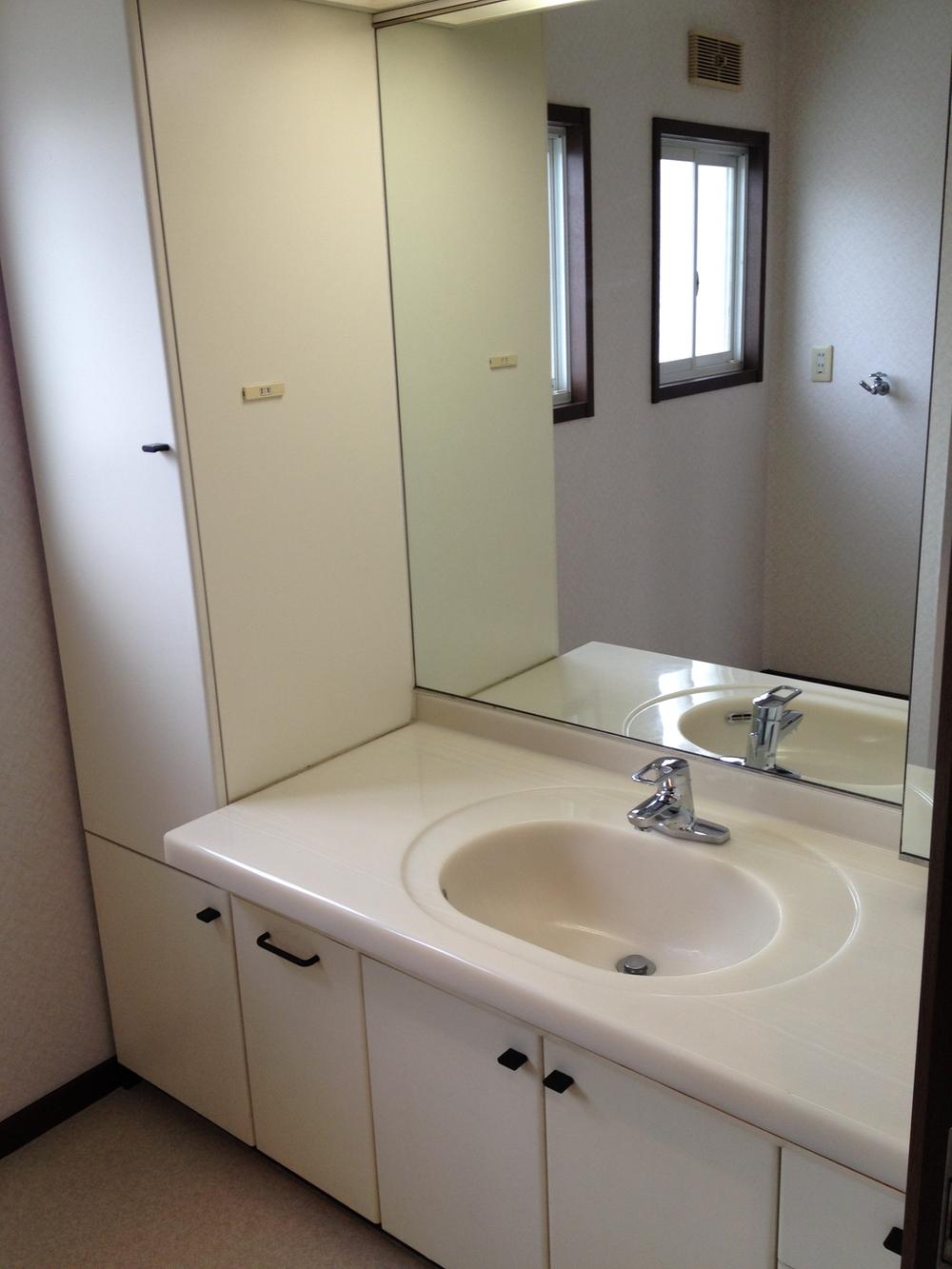 1st floor Wash basin
1階 洗面台
Toiletトイレ 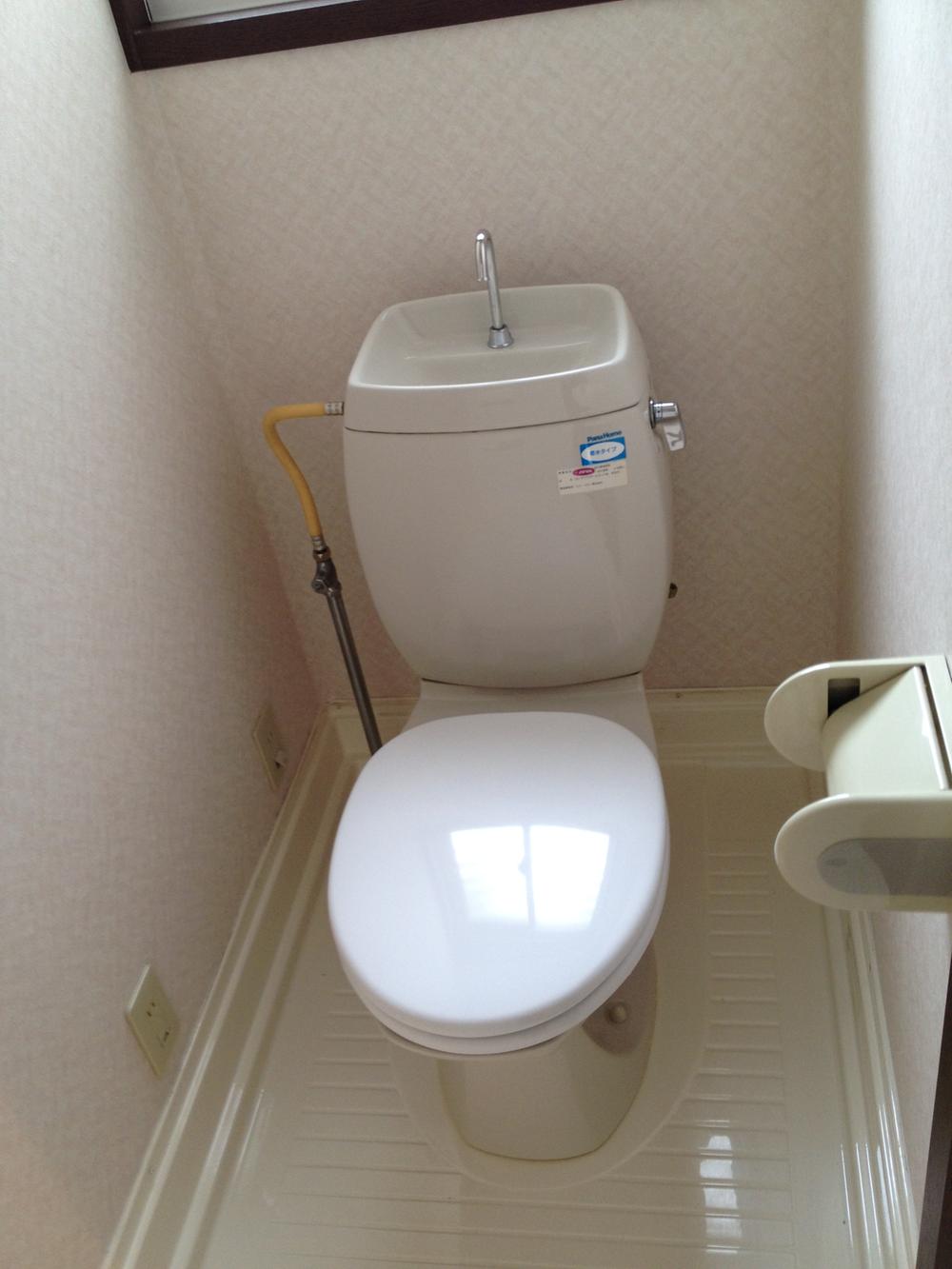 1st floor toilet
1階 トイレ
Other introspectionその他内観 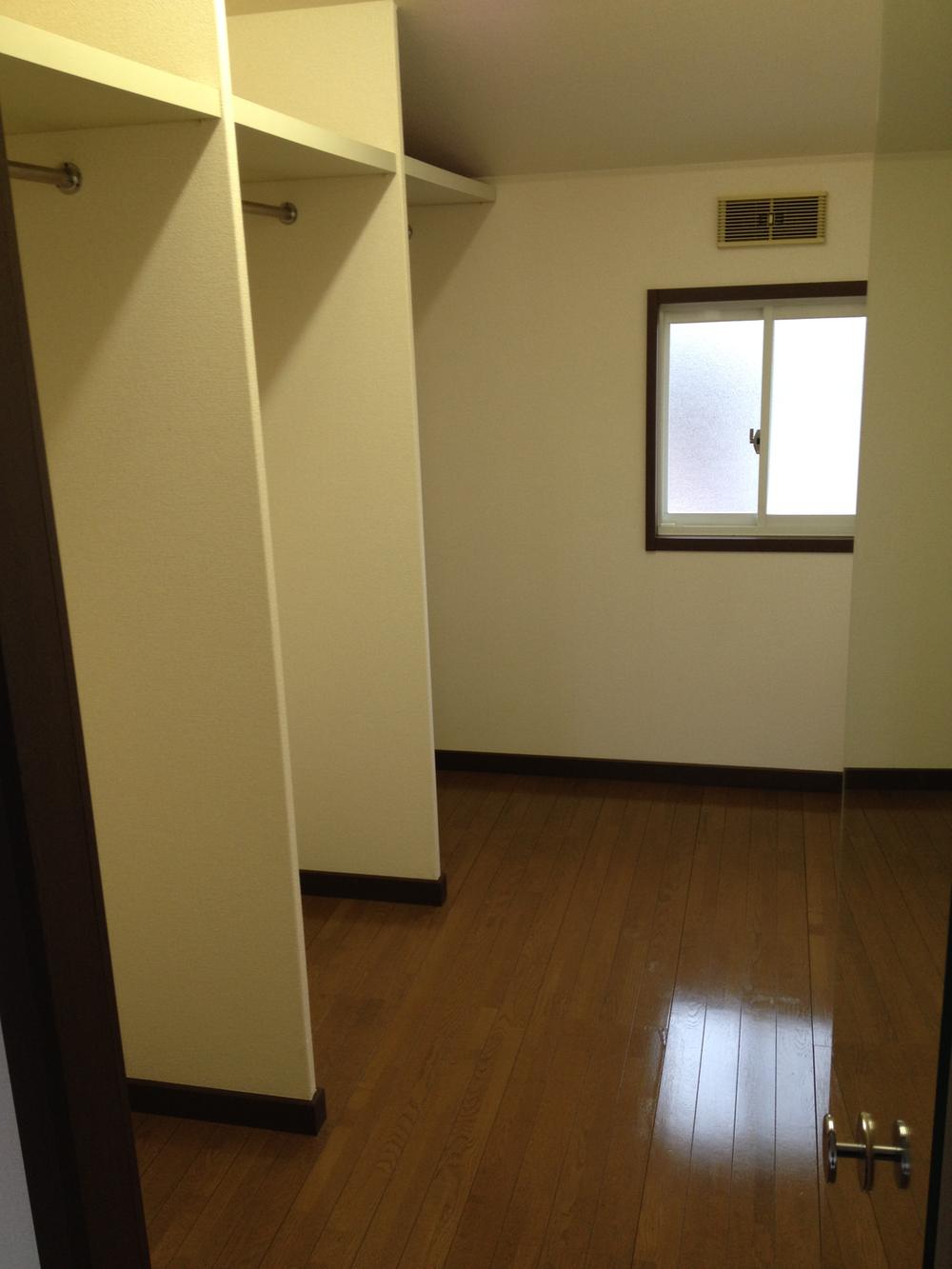 2 Kaiyoshitsu Walk-in closet
2階洋室 ウォークインクロゼット
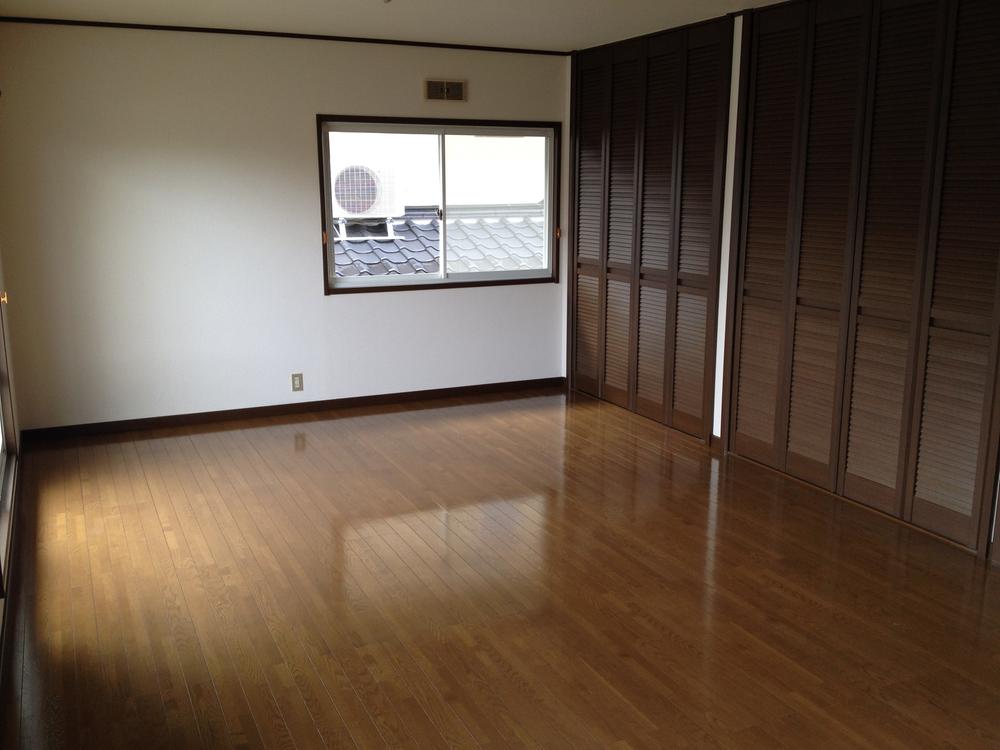 Non-living room
リビング以外の居室
Wash basin, toilet洗面台・洗面所 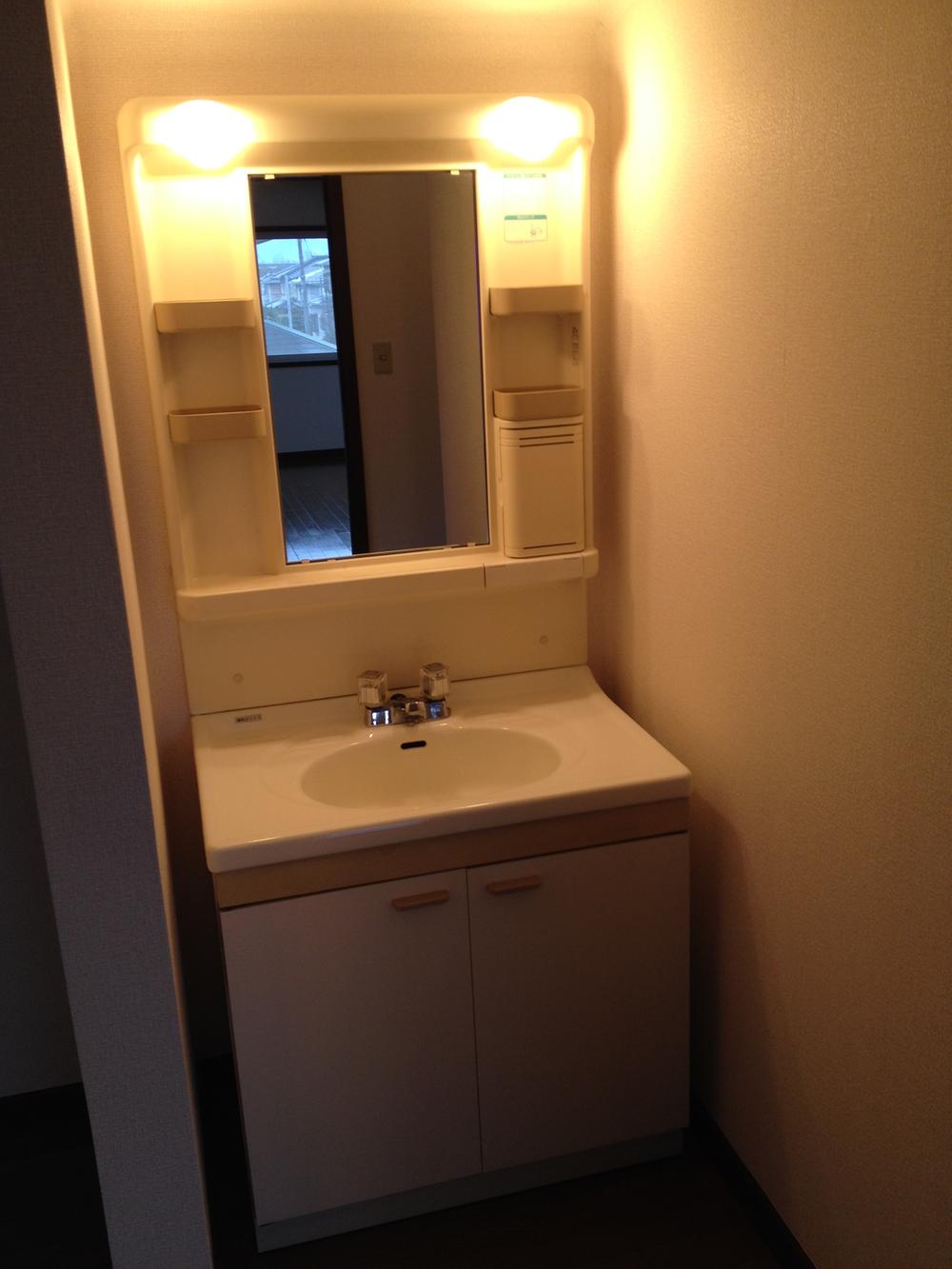 Second floor Wash basin
2階 洗面台
Toiletトイレ 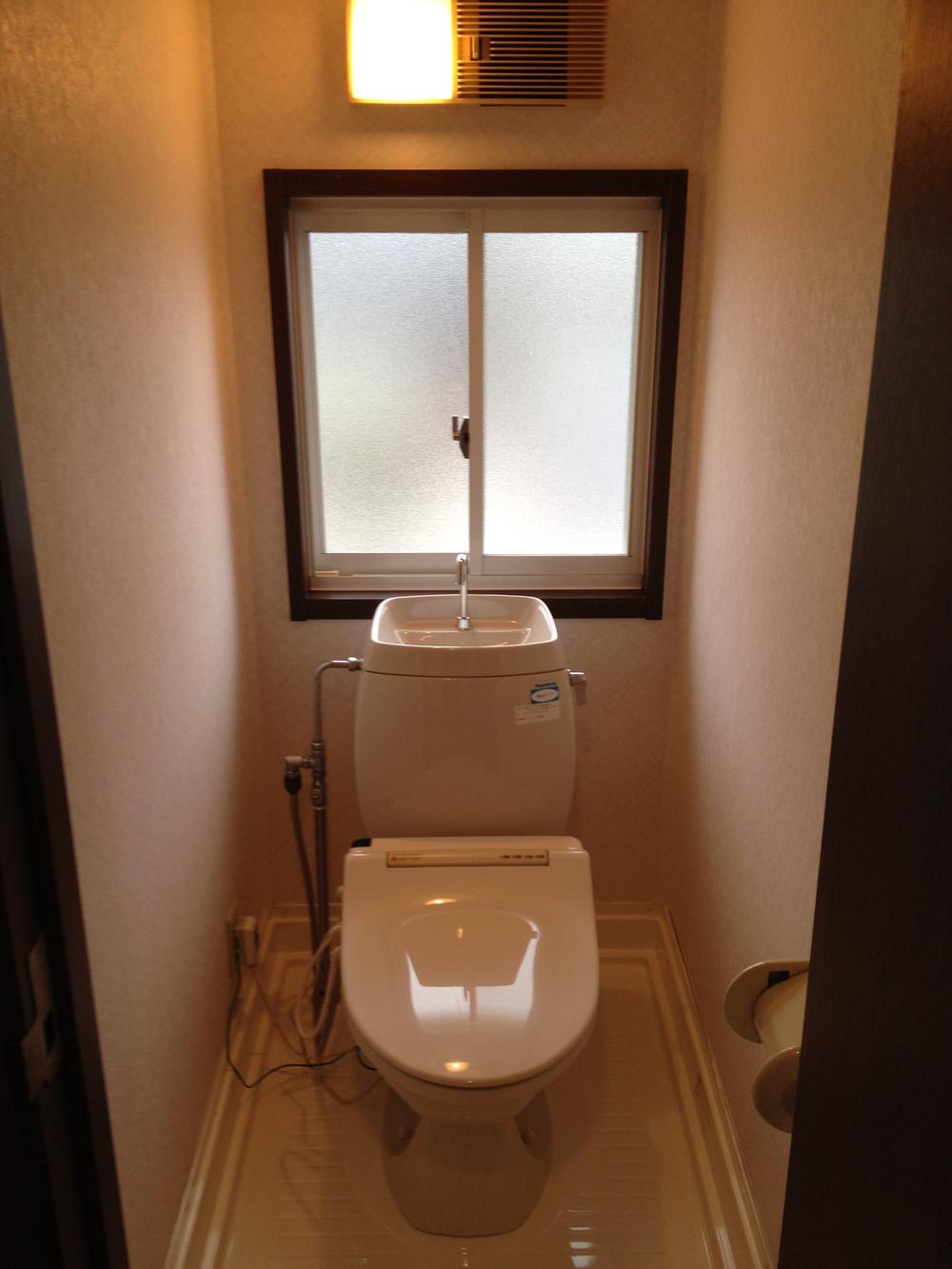 Second floor toilet
2階 トイレ
Other introspectionその他内観 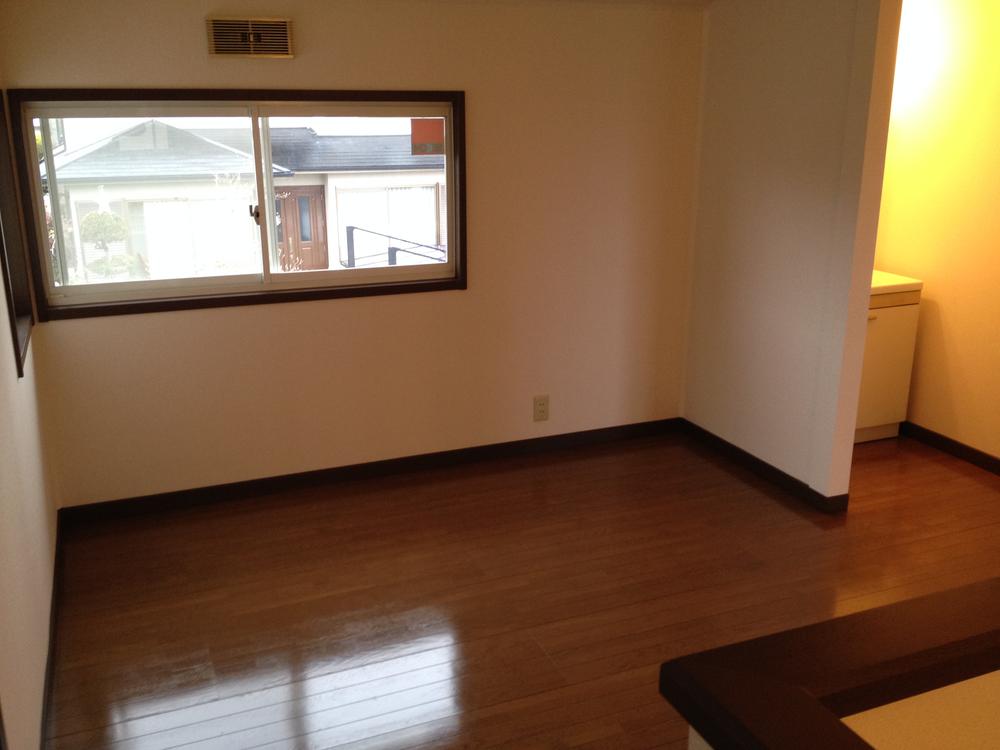 Second floor hole
2階 ホール
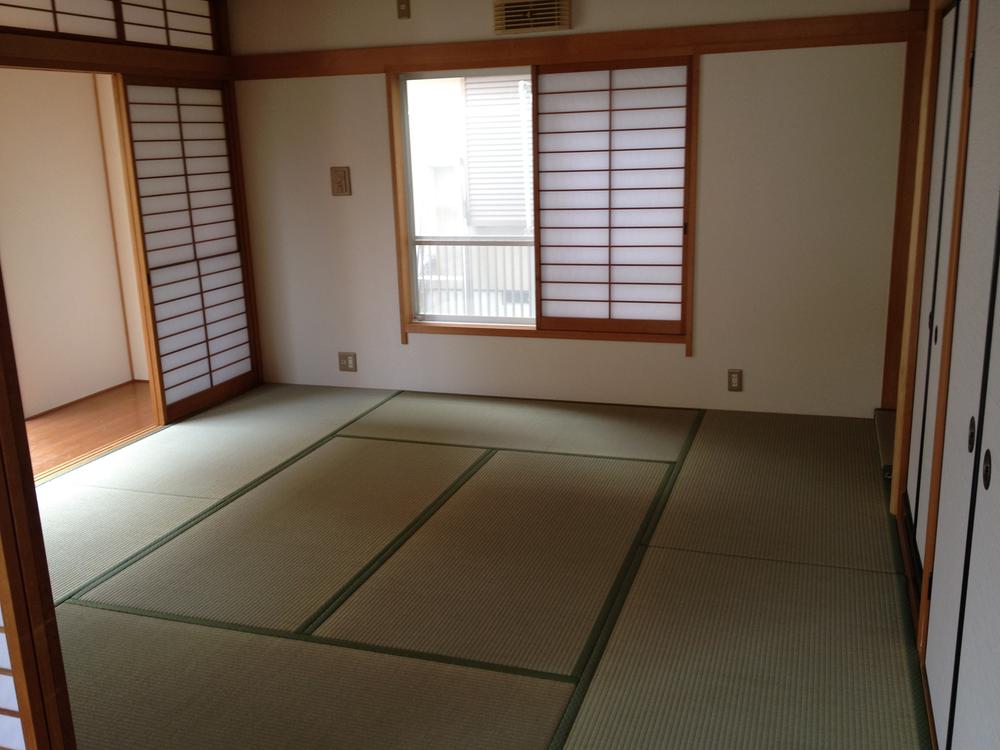 Non-living room
リビング以外の居室
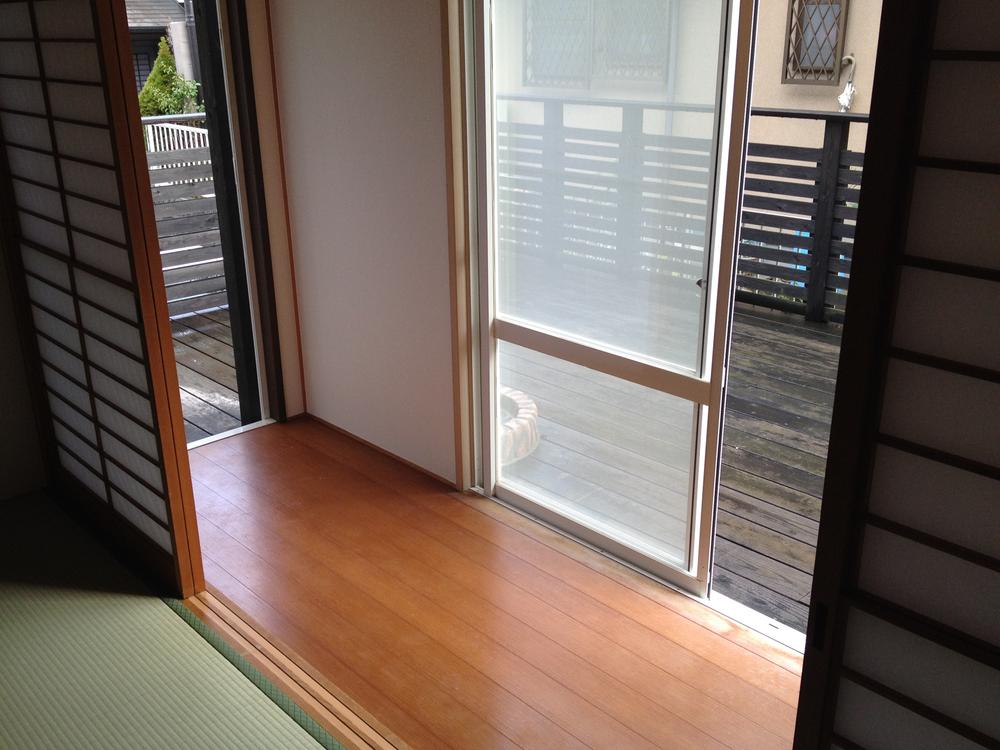 Non-living room
リビング以外の居室
Location
|



















