Used Homes » Kansai » Hyogo Prefecture » Takarazuka
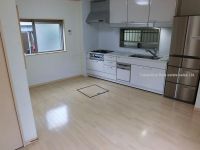 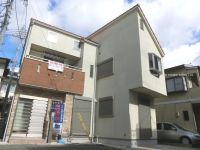
| | Takarazuka, Hyogo 兵庫県宝塚市 |
| Hankyu Takarazuka Line "Yamamoto" walk 14 minutes 阪急宝塚線「山本」歩14分 |
| ◆ 2007 Built in Built shallow housing! ◆ Double-sided road (Southern ・ Lighting in the north) ・ Ventilation is good ◆ On the second floor Western-style There is also a large loft ◆ 4LDK ◆ ◆平成19年築の築浅住宅!◆両面道路(南・北)で採光・通風良好です◆2階洋室には大型ロフトもあります◆4LDK◆ |
Features pickup 特徴ピックアップ | | Facing south / System kitchen / Flat to the station / Siemens south road / 2-story / South balcony / loft / Flat terrain 南向き /システムキッチン /駅まで平坦 /南側道路面す /2階建 /南面バルコニー /ロフト /平坦地 | Price 価格 | | 23 million yen 2300万円 | Floor plan 間取り | | 4LDK 4LDK | Units sold 販売戸数 | | 1 units 1戸 | Total units 総戸数 | | 1 units 1戸 | Land area 土地面積 | | 69.19 sq m (20.92 tsubo) (Registration) 69.19m2(20.92坪)(登記) | Building area 建物面積 | | 77.95 sq m (23.57 tsubo) (Registration) 77.95m2(23.57坪)(登記) | Driveway burden-road 私道負担・道路 | | Nothing, South 4m width, North 4m width 無、南4m幅、北4m幅 | Completion date 完成時期(築年月) | | October 2007 2007年10月 | Address 住所 | | Takarazuka, Hyogo Minamihibarigaoka 3 兵庫県宝塚市南ひばりガ丘3 | Traffic 交通 | | Hankyu Takarazuka Line "Yamamoto" walk 14 minutes
Hankyu Takarazuka Line "Hibarigaoka Hanayashiki" walk 17 minutes
JR Fukuchiyama Line "Kawanishi Ikeda" walk 19 minutes 阪急宝塚線「山本」歩14分
阪急宝塚線「雲雀丘花屋敷」歩17分
JR福知山線「川西池田」歩19分
| Related links 関連リンク | | [Related Sites of this company] 【この会社の関連サイト】 | Contact お問い合せ先 | | TEL: 0800-603-7317 [Toll free] mobile phone ・ Also available from PHS
Caller ID is not notified
Please contact the "saw SUUMO (Sumo)"
If it does not lead, If the real estate company TEL:0800-603-7317【通話料無料】携帯電話・PHSからもご利用いただけます
発信者番号は通知されません
「SUUMO(スーモ)を見た」と問い合わせください
つながらない方、不動産会社の方は
| Building coverage, floor area ratio 建ぺい率・容積率 | | 60% ・ 160% 60%・160% | Time residents 入居時期 | | Consultation 相談 | Land of the right form 土地の権利形態 | | Ownership 所有権 | Structure and method of construction 構造・工法 | | Wooden 2-story 木造2階建 | Use district 用途地域 | | One middle and high 1種中高 | Overview and notices その他概要・特記事項 | | Facilities: Public Water Supply, This sewage, City gas, Parking: car space 設備:公営水道、本下水、都市ガス、駐車場:カースペース | Company profile 会社概要 | | <Mediation> Governor of Hyogo Prefecture (2) the first 300,254 No. Takashima Real Estate Sales Co., Ltd. Yubinbango665-0033 Takarazuka, Hyogo Isoshi 3-14-29 <仲介>兵庫県知事(2)第300254号高島不動産販売(株)〒665-0033 兵庫県宝塚市伊孑志3-14-29 |
Livingリビング 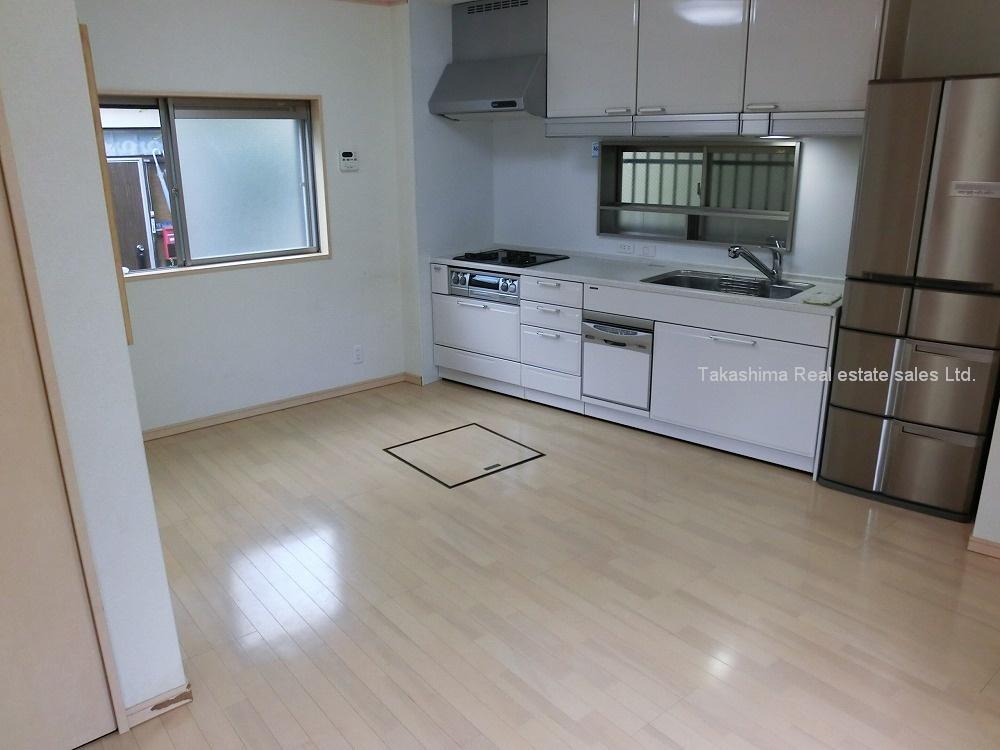 It is built in shallow very beautiful one House.
築浅く大変綺麗な一邸です。
Local appearance photo現地外観写真 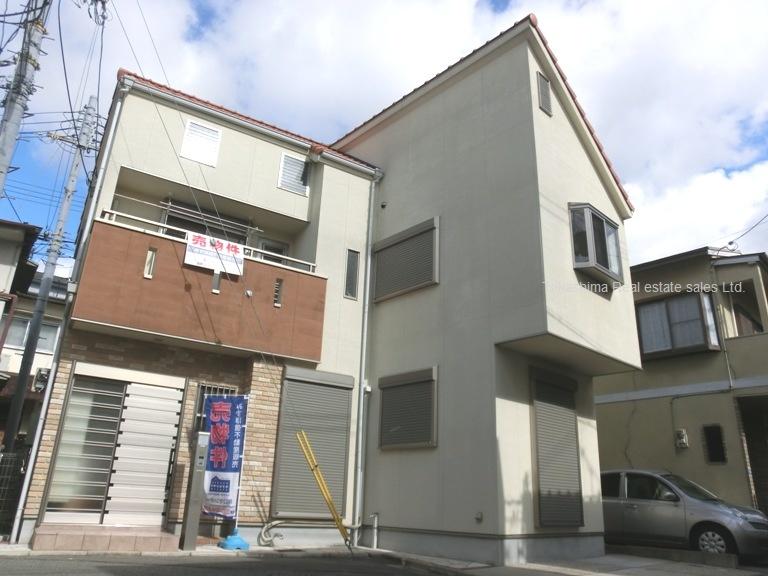 Sunny one house facing south.
南に向いた日当たりの良い一邸。
Kitchenキッチン 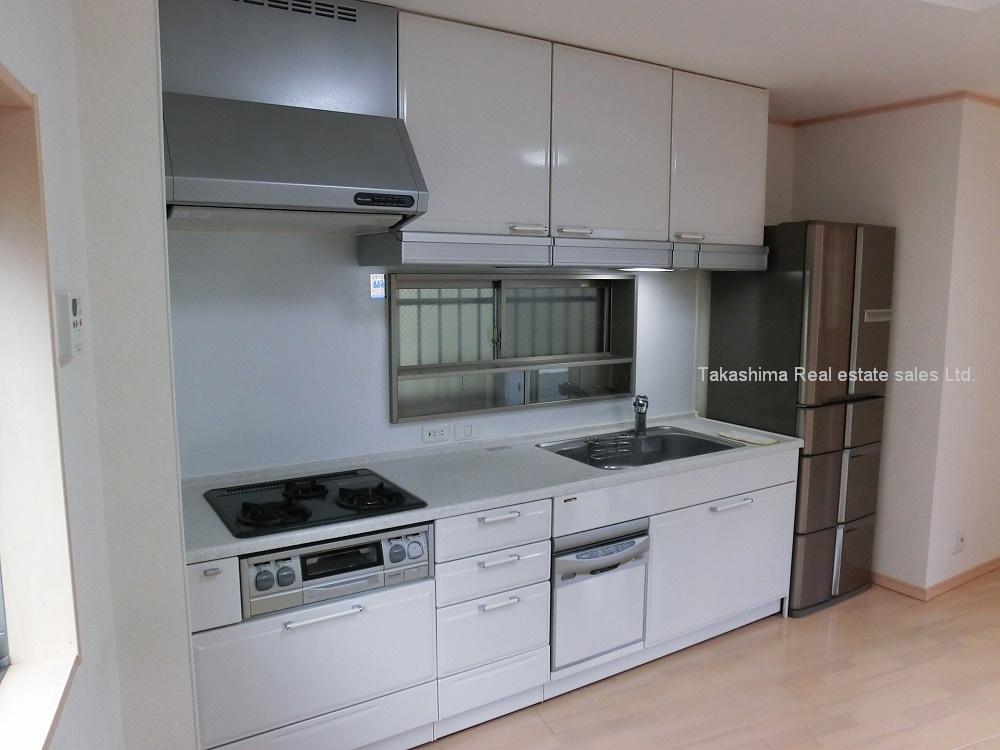 Dish washing dryer with system Kitchen.
食器洗乾燥機付きシステムキッチン。
Bathroom浴室 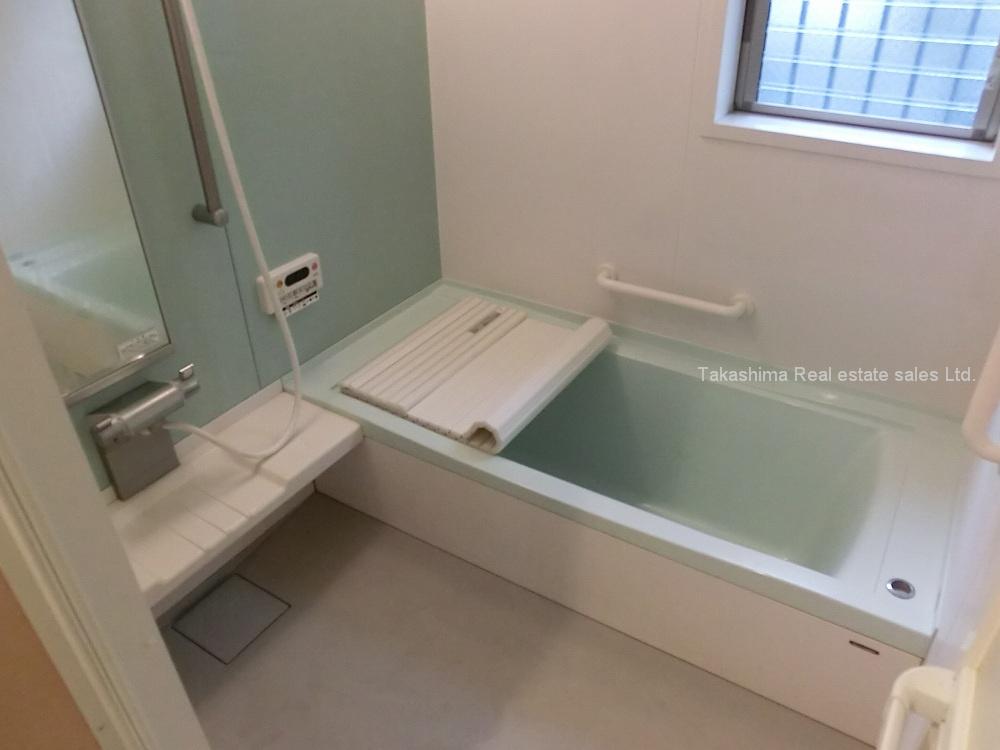 1 pyeong type of bathroom there is a window.
1坪タイプの浴室は窓があります。
Floor plan間取り図 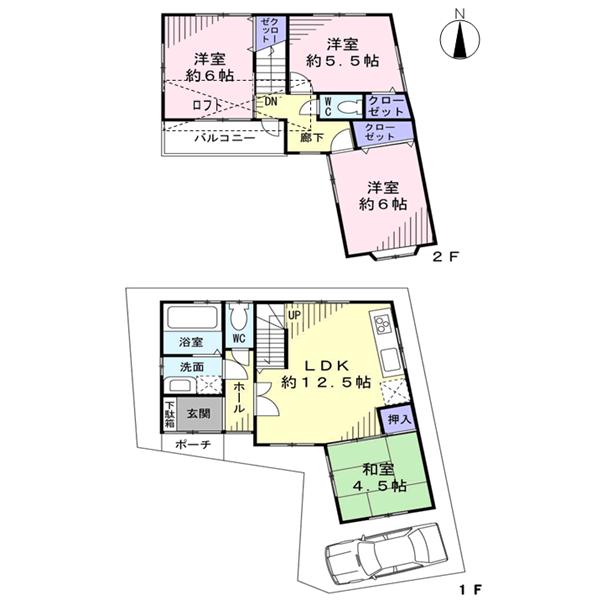 23 million yen, 4LDK, Land area 69.19 sq m , Building area 77.95 sq m
2300万円、4LDK、土地面積69.19m2、建物面積77.95m2
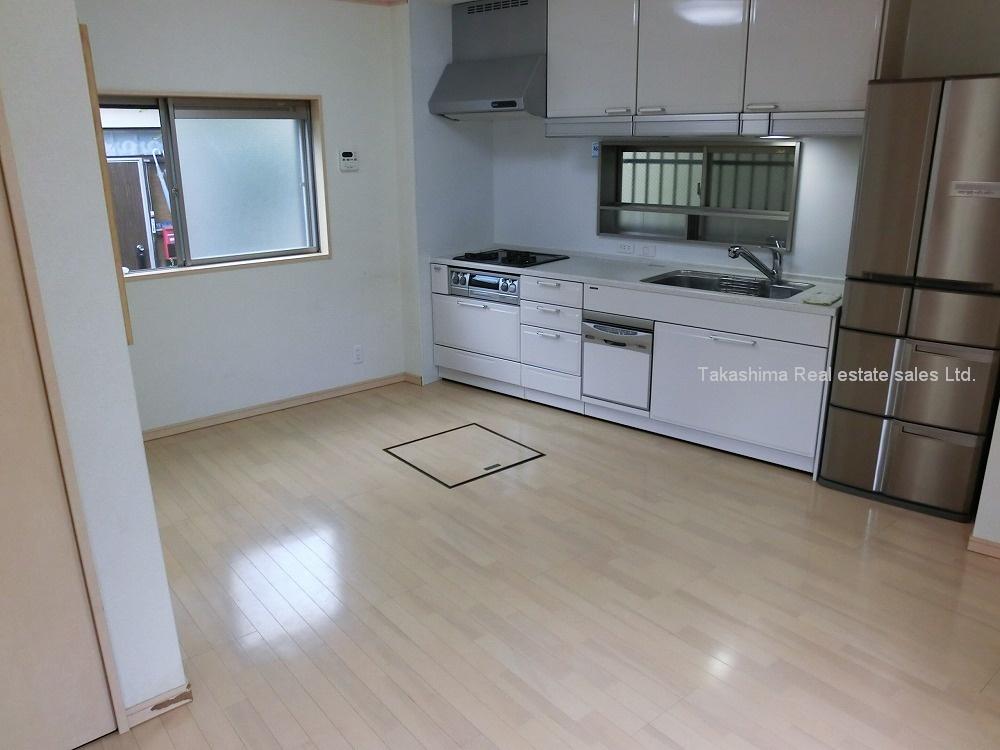 Living
リビング
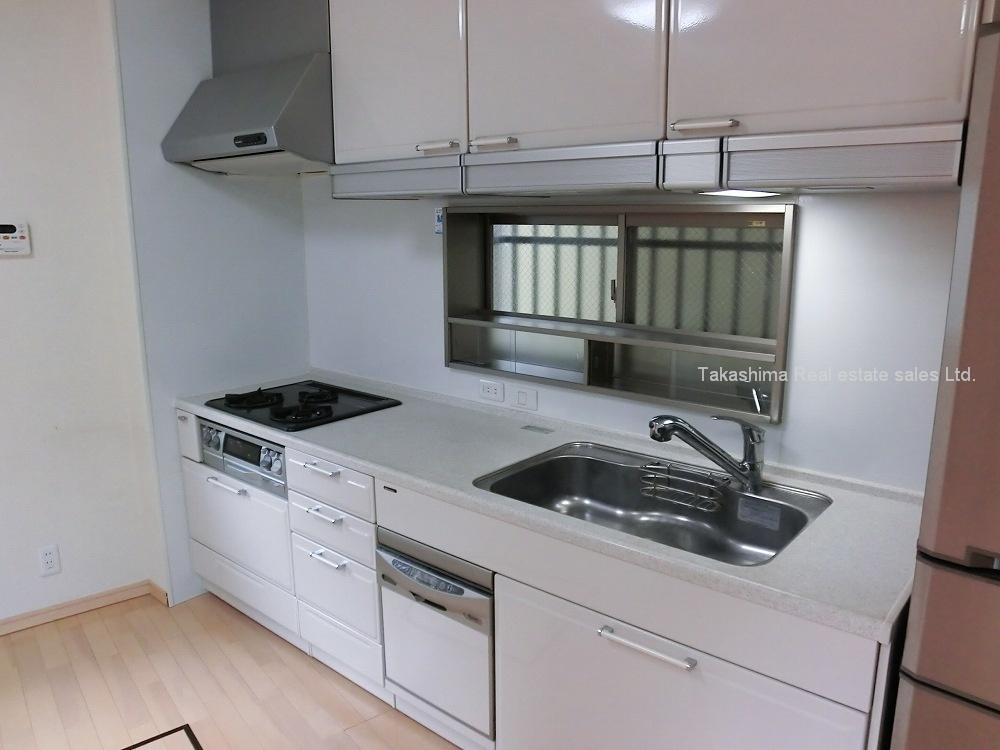 Kitchen
キッチン
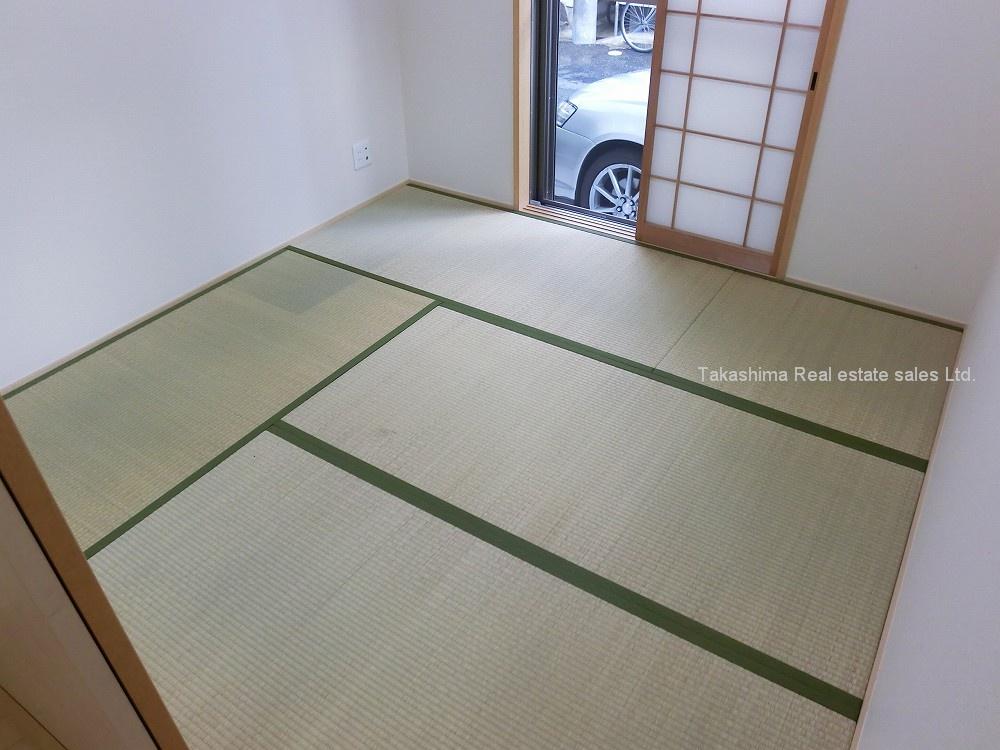 Non-living room
リビング以外の居室
Entrance玄関 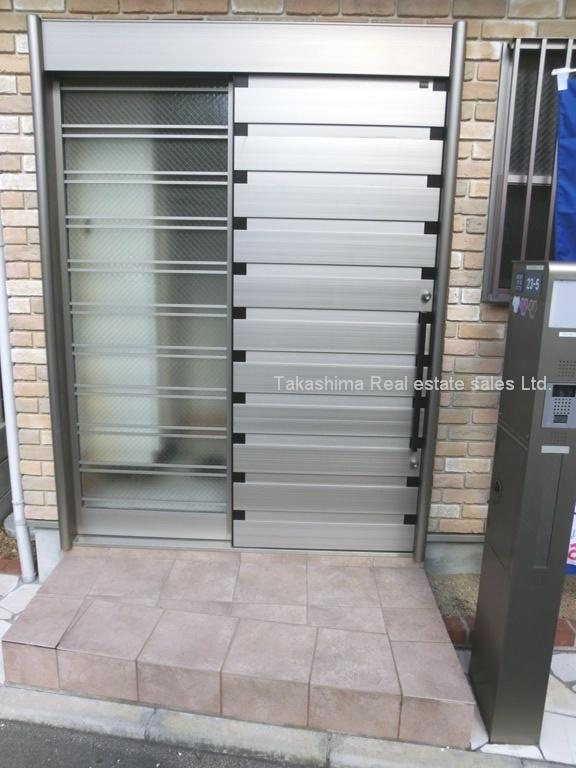 Entrance is a sliding door.
玄関はスライドドアです。
Receipt収納 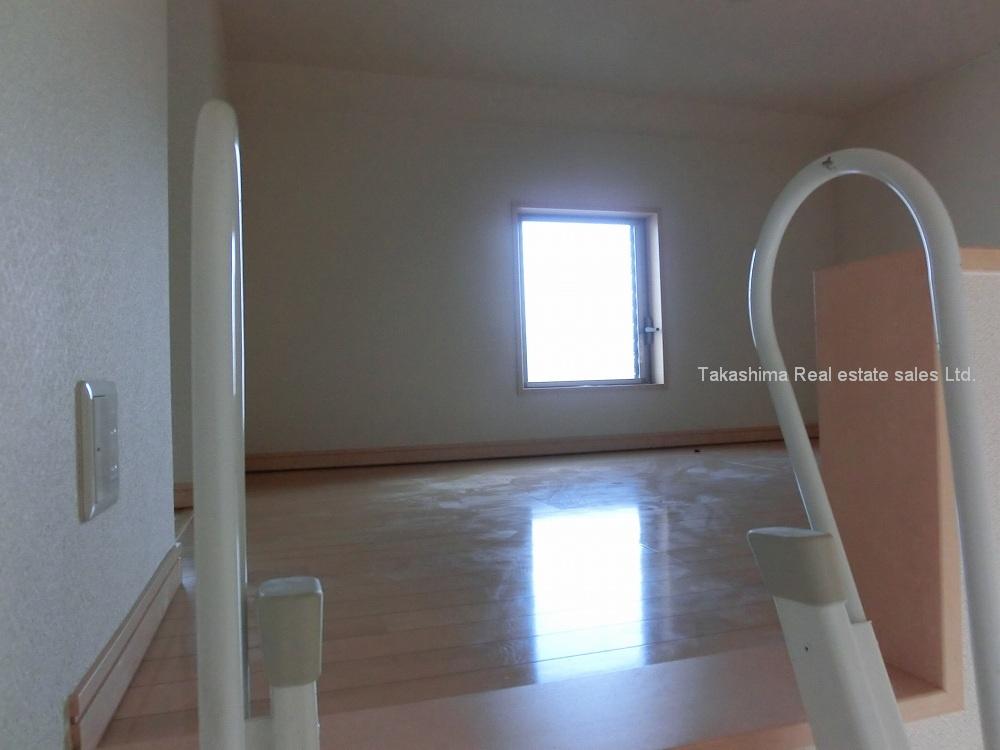 Loft is available as a storage.
ロフトは収納としてご利用頂けます。
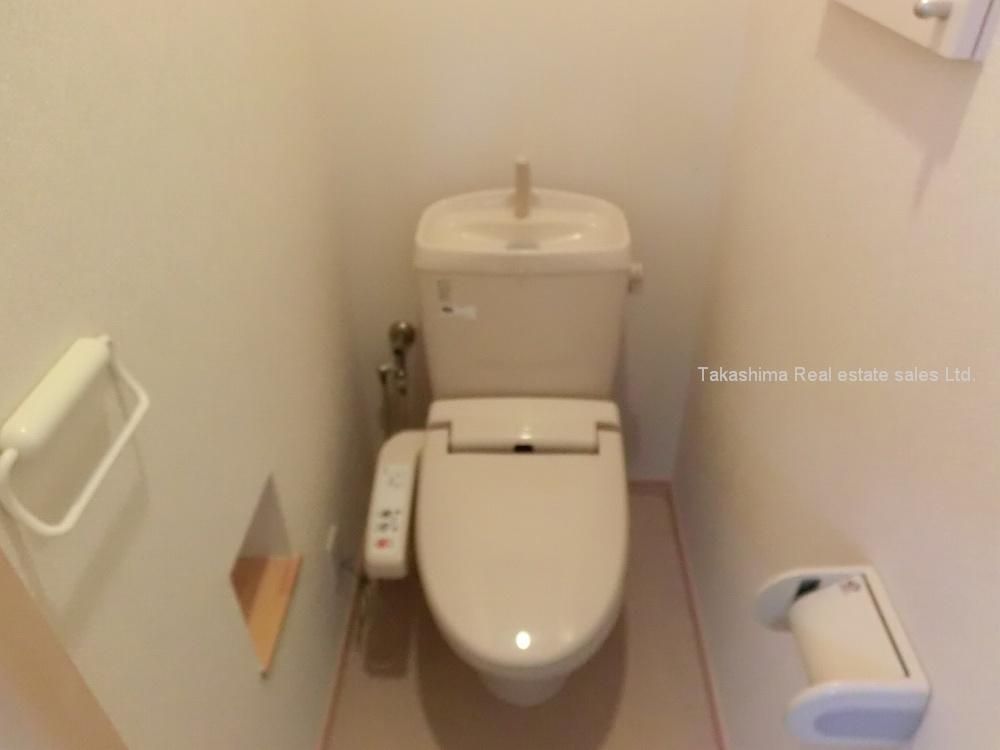 Toilet
トイレ
Local photos, including front road前面道路含む現地写真 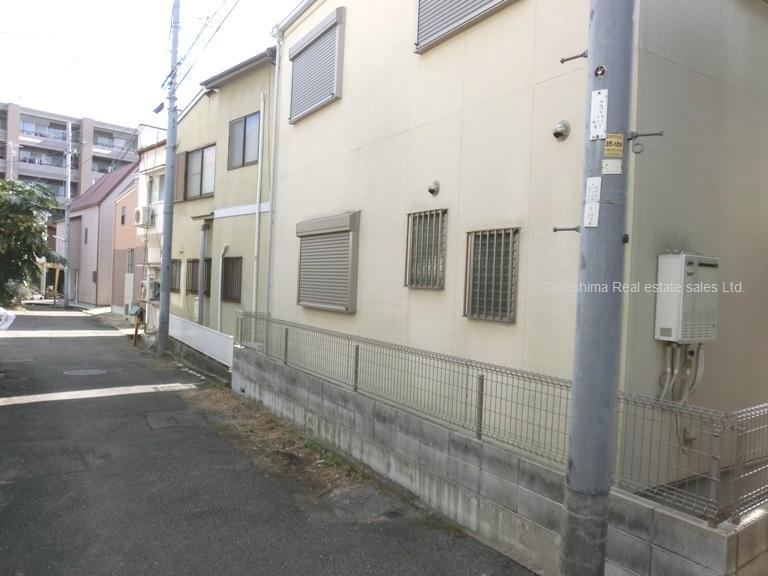 North road. (Double-sided is the road)
北側道路。(両面道路です)
Parking lot駐車場 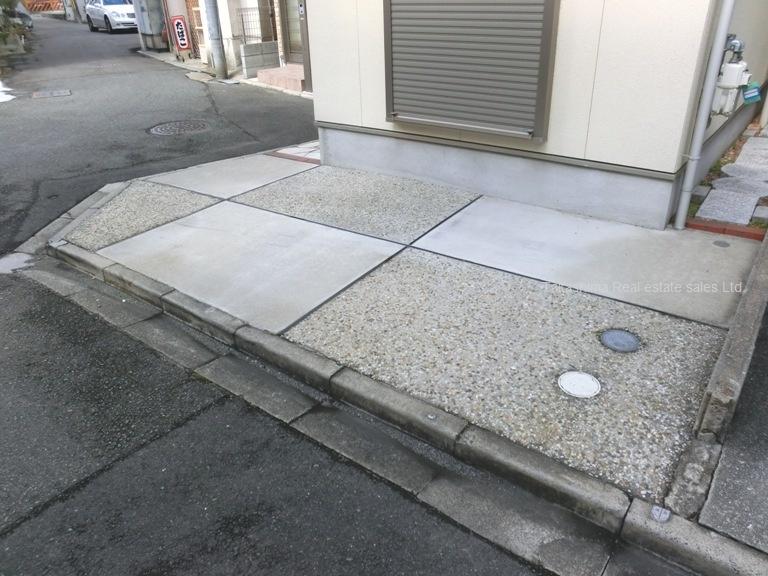 Because the parking lot is relatively small compact car ・ But only light car.
駐車場は比較的小さいので小型車・軽自動車に限ります。
Junior high school中学校 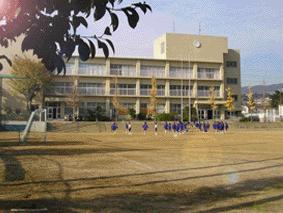 Takarazuka Municipal Minamihibarigaoka until junior high school 361m
宝塚市立南ひばりガ丘中学校まで361m
Other introspectionその他内観 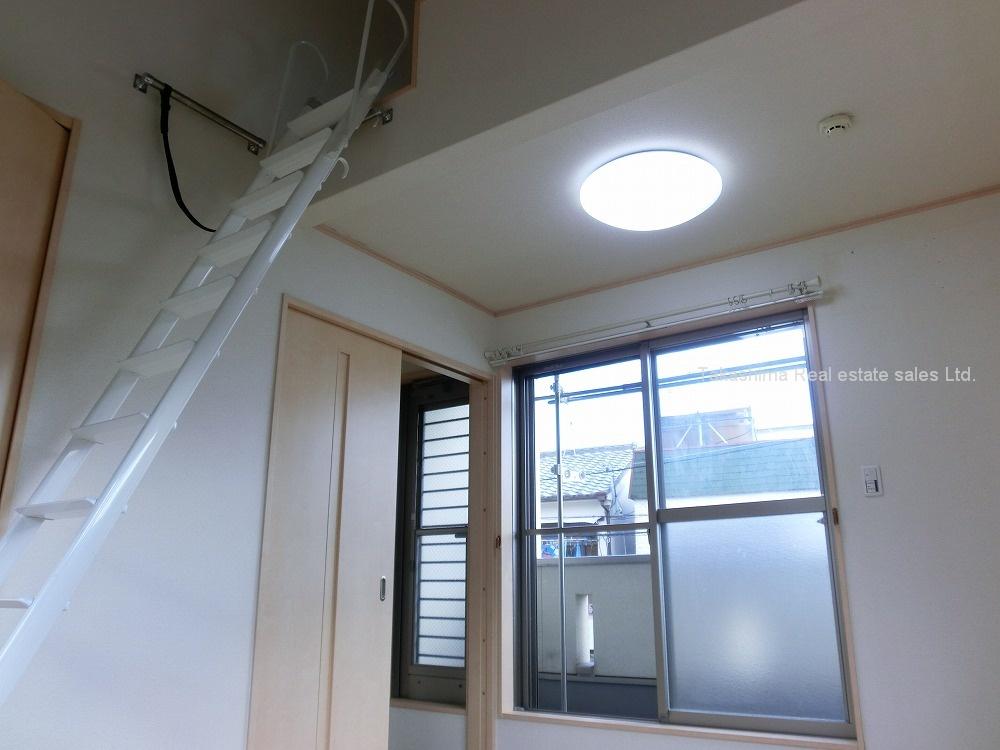 Loft from the second floor Western-style
2階洋室からのロフト
Non-living roomリビング以外の居室 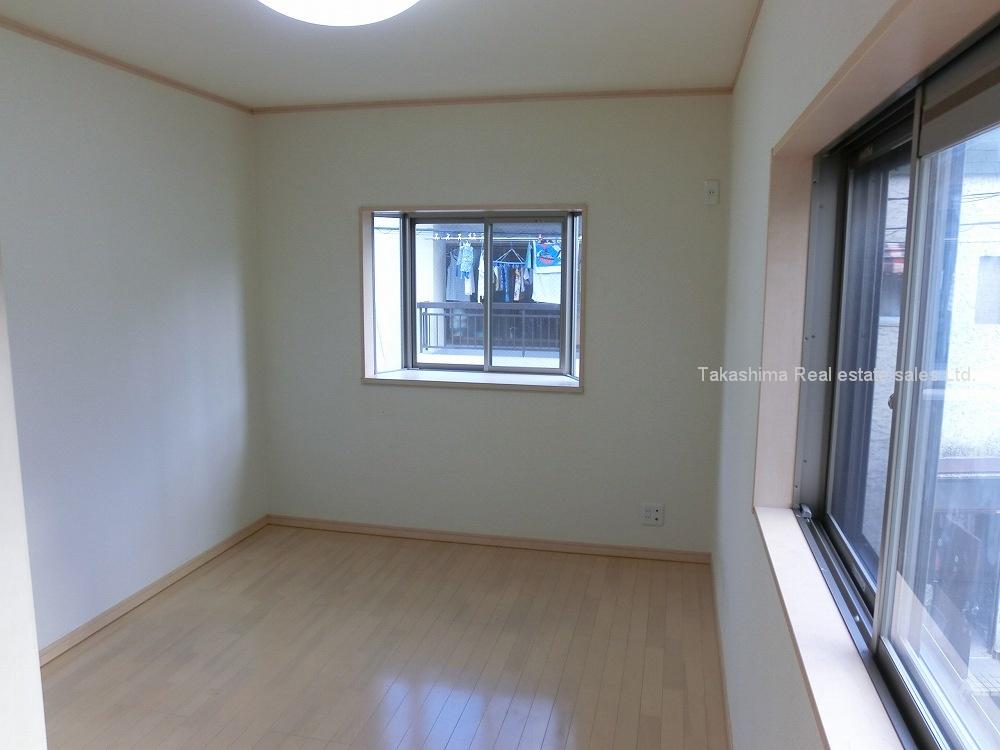 2 Kaiyoshitsu.
2階洋室。
Local photos, including front road前面道路含む現地写真 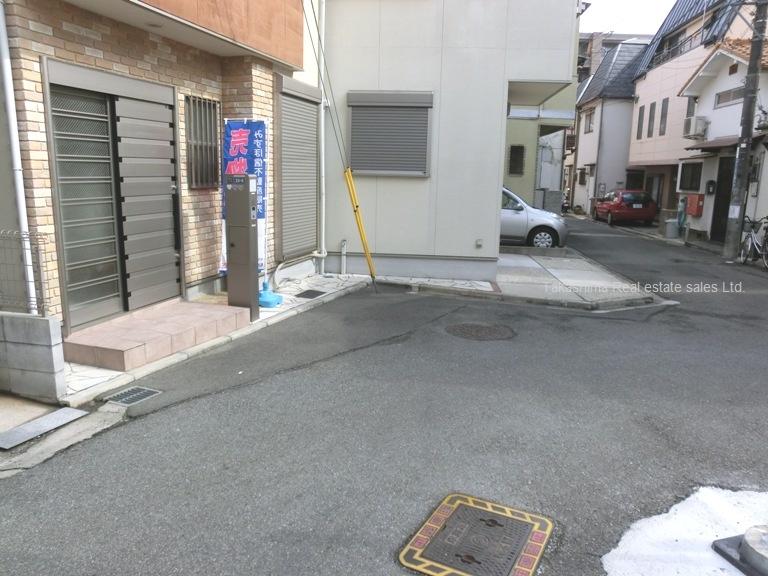 South road. (Double-sided is the road)
南側道路。(両面道路です)
Primary school小学校 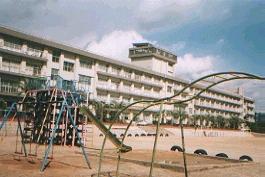 Takarazuka 1155m until the Municipal Minami Nagao Elementary School
宝塚市立長尾南小学校まで1155m
Other introspectionその他内観 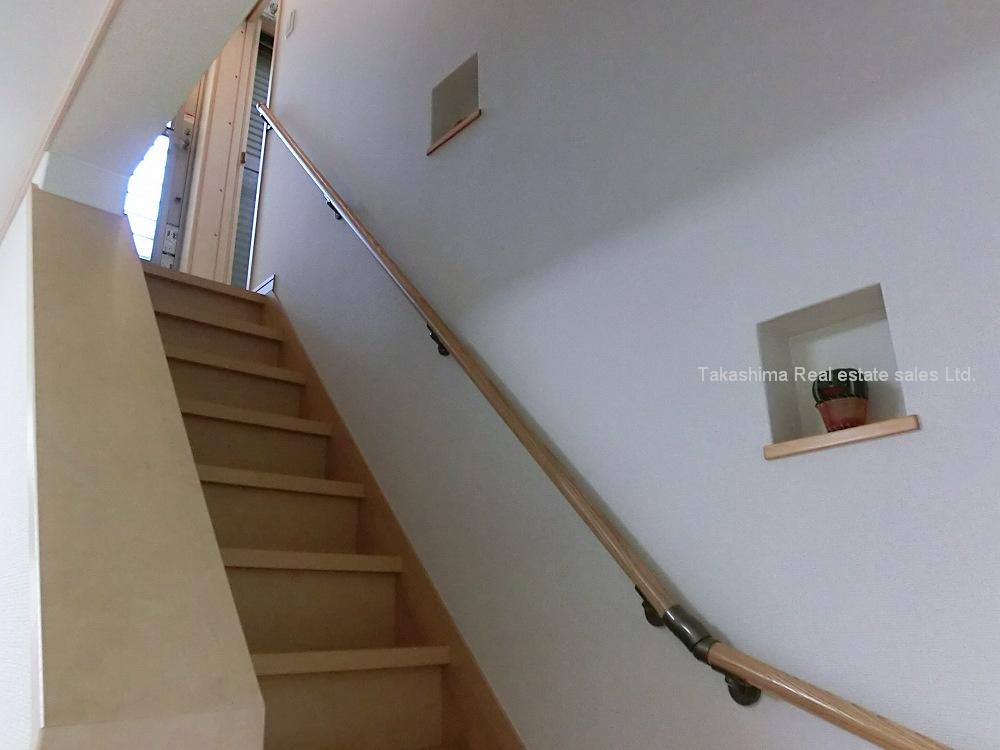 Staircase.
階段室。
Location
| 



















