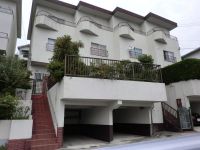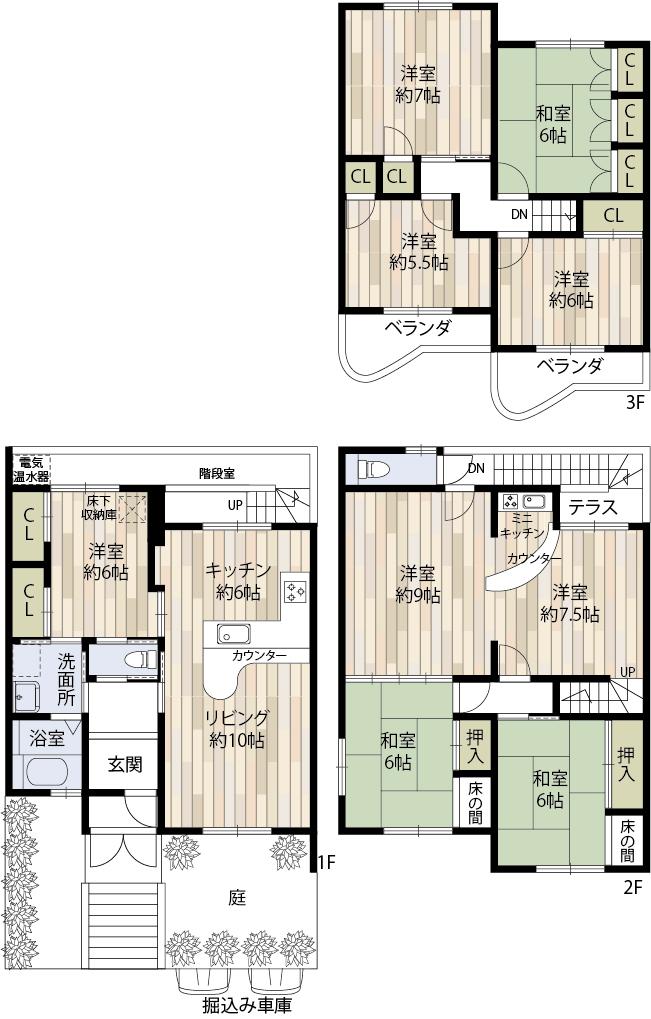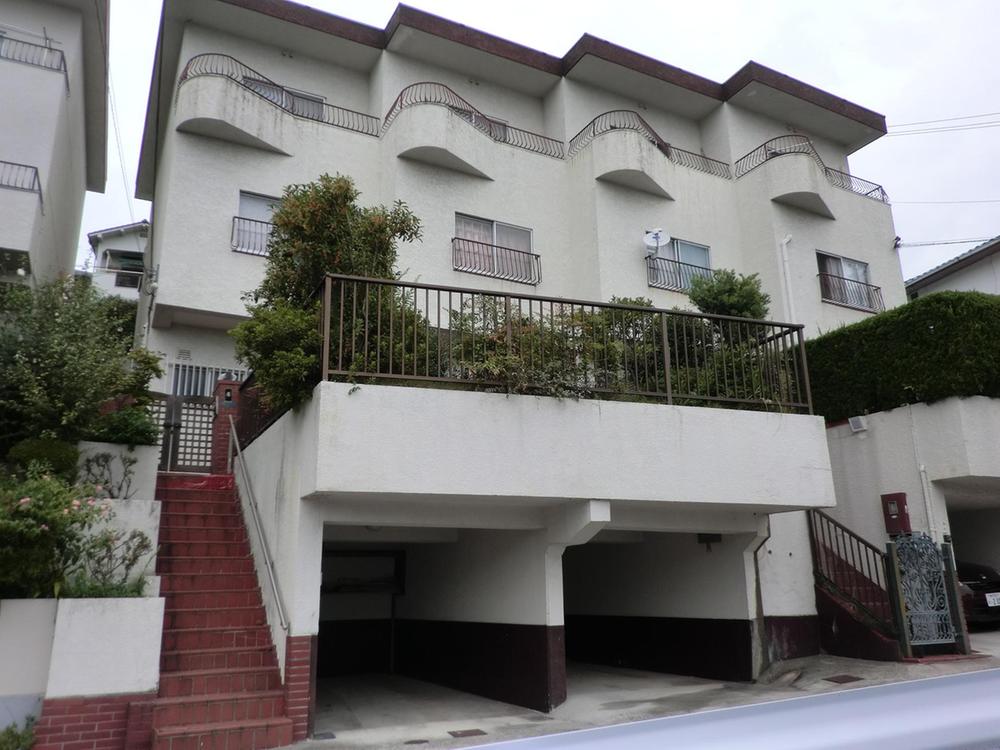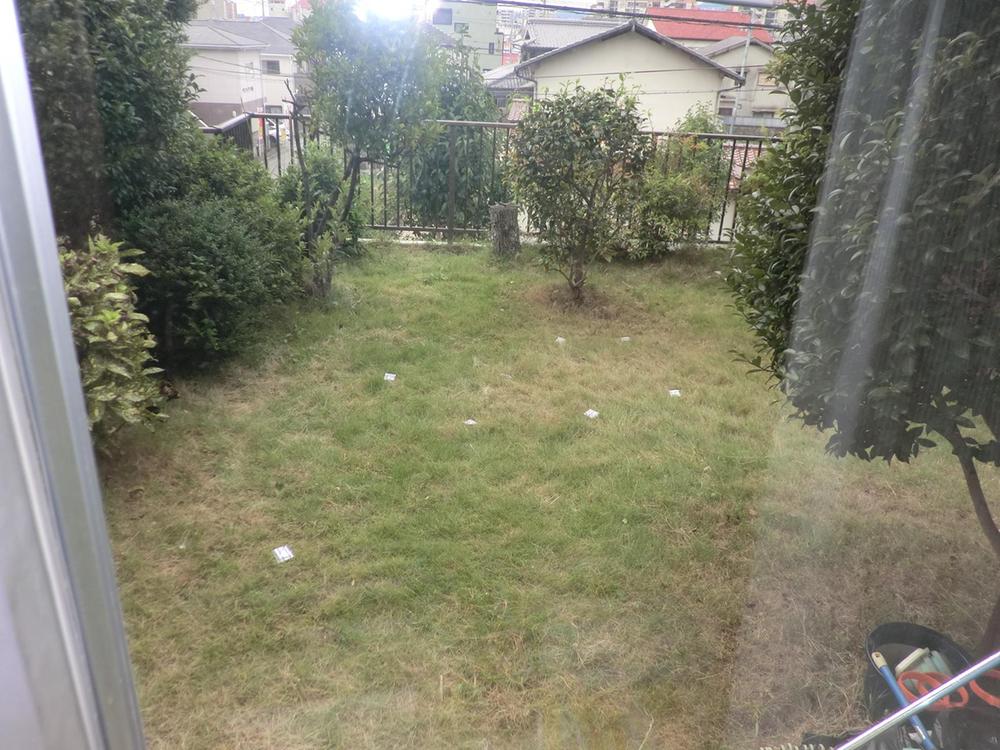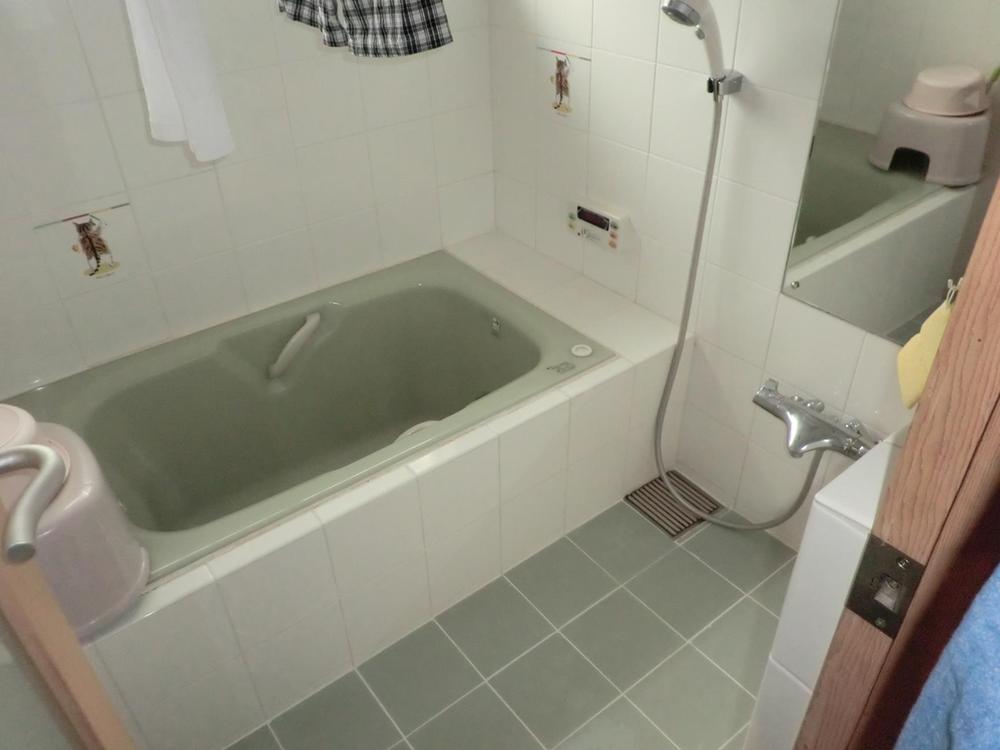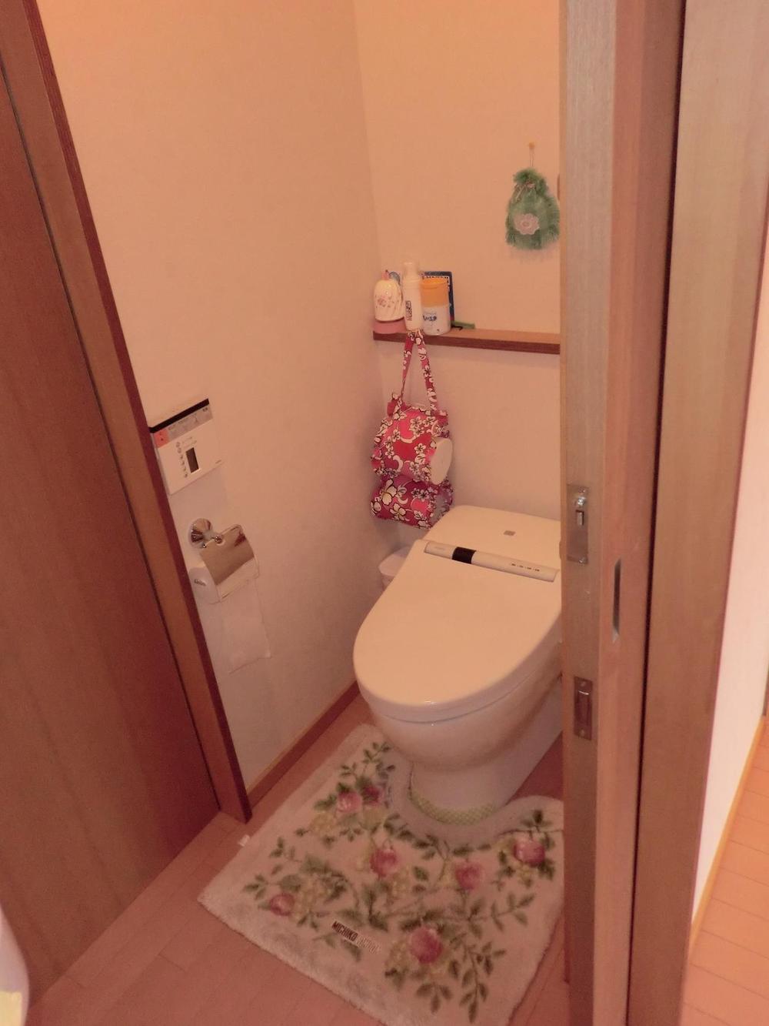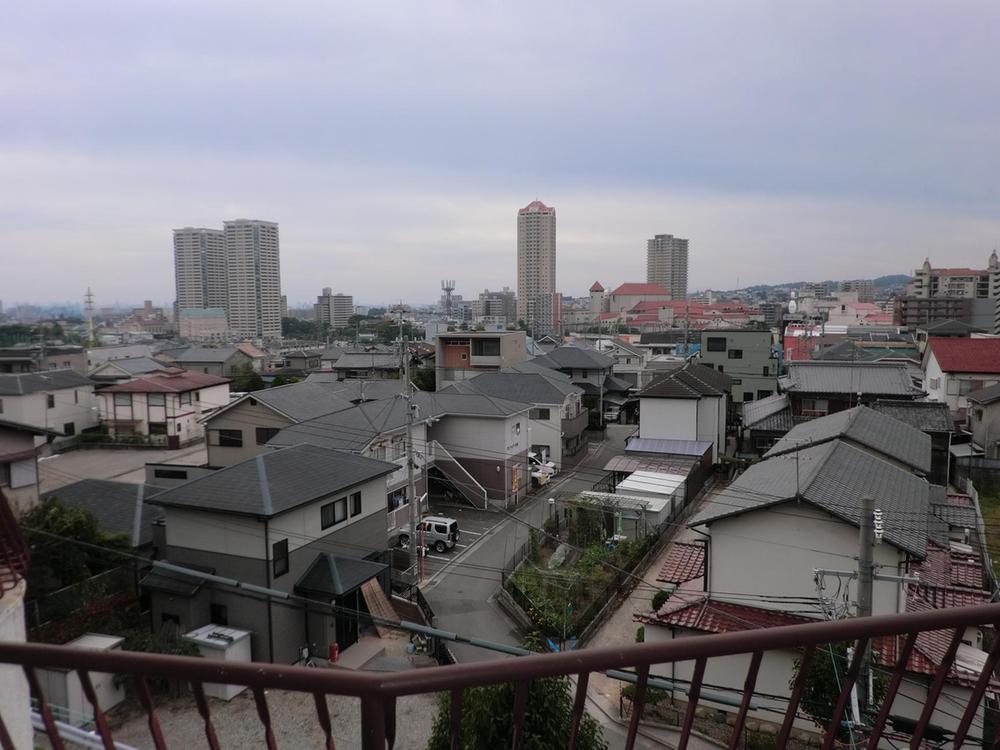|
|
Takarazuka, Hyogo
兵庫県宝塚市
|
|
JR Fukuchiyama Line "Takarazuka" walk 7 minutes
JR福知山線「宝塚」歩7分
|
|
Price cut! 2WAY access, 7 min walk! Spacious floor plan of 9LDK! 1 floor barrier-free specification!
大幅値下げ!2WAYアクセス、徒歩7分!9LDKのゆったり間取り!1階部分バリアフリー仕様!
|
|
Because it faces the south-facing hill, View overlooking the ventilation and day from your feeling should third-story window is recommended barbecue can be your garden
南向きの高台に面しておりますので、通風や日当たりをご実感下さい3階の窓から望む眺望はオススメですバーベキュー可能なお庭付き
|
Features pickup 特徴ピックアップ | | Parking two Allowed / 2 along the line more accessible / Land 50 square meters or more / Facing south / System kitchen / Bathroom Dryer / Yang per good / Siemens south road / LDK15 tatami mats or more / Around traffic fewer / Starting station / Shaping land / garden / Washbasin with shower / Face-to-face kitchen / Barrier-free / Toilet 2 places / South balcony / Warm water washing toilet seat / Nantei / Underfloor Storage / The window in the bathroom / TV monitor interphone / Ventilation good / IH cooking heater / Dish washing dryer / Three-story or more / All-electric / Located on a hill / 2 family house / Floor heating 駐車2台可 /2沿線以上利用可 /土地50坪以上 /南向き /システムキッチン /浴室乾燥機 /陽当り良好 /南側道路面す /LDK15畳以上 /周辺交通量少なめ /始発駅 /整形地 /庭 /シャワー付洗面台 /対面式キッチン /バリアフリー /トイレ2ヶ所 /南面バルコニー /温水洗浄便座 /南庭 /床下収納 /浴室に窓 /TVモニタ付インターホン /通風良好 /IHクッキングヒーター /食器洗乾燥機 /3階建以上 /オール電化 /高台に立地 /2世帯住宅 /床暖房 |
Price 価格 | | 36,800,000 yen 3680万円 |
Floor plan 間取り | | 9LDK 9LDK |
Units sold 販売戸数 | | 1 units 1戸 |
Land area 土地面積 | | 187.99 sq m (registration) 187.99m2(登記) |
Building area 建物面積 | | 164.76 sq m (registration) 164.76m2(登記) |
Driveway burden-road 私道負担・道路 | | Nothing, South 4m width 無、南4m幅 |
Completion date 完成時期(築年月) | | September 1974 1974年9月 |
Address 住所 | | Takarazuka, Hyogo Gotenyama 2 兵庫県宝塚市御殿山2 |
Traffic 交通 | | JR Fukuchiyama Line "Takarazuka" walk 7 minutes
Hankyu Takarazuka Line "Takarazuka" walk 7 minutes JR福知山線「宝塚」歩7分
阪急宝塚線「宝塚」歩7分
|
Related links 関連リンク | | [Related Sites of this company] 【この会社の関連サイト】 |
Person in charge 担当者より | | [Regarding this property.] About 1 floor of 10 years ago is to reform, It has become a barrier-free specification. 【この物件について】約10年前に1階部分はリフォームしており、バリアフリー仕様となっております。 |
Contact お問い合せ先 | | (Ltd.) floral Home TEL: 0800-603-8363 [Toll free] mobile phone ・ Also available from PHS
Caller ID is not notified
Please contact the "saw SUUMO (Sumo)"
If it does not lead, If the real estate company (株)フローラルホームTEL:0800-603-8363【通話料無料】携帯電話・PHSからもご利用いただけます
発信者番号は通知されません
「SUUMO(スーモ)を見た」と問い合わせください
つながらない方、不動産会社の方は
|
Building coverage, floor area ratio 建ぺい率・容積率 | | Fifty percent ・ Hundred percent 50%・100% |
Time residents 入居時期 | | Consultation 相談 |
Land of the right form 土地の権利形態 | | Ownership 所有権 |
Structure and method of construction 構造・工法 | | RC3 story RC3階建 |
Use district 用途地域 | | One low-rise 1種低層 |
Other limitations その他制限事項 | | Height district, Height ceiling Yes, Setback Yes 高度地区、高さ最高限度有、壁面後退有 |
Overview and notices その他概要・特記事項 | | Facilities: Public Water Supply, This sewage, All-electric, Parking: Garage 設備:公営水道、本下水、オール電化、駐車場:車庫 |
Company profile 会社概要 | | <Mediation> governor of Osaka (2) No. 053588 (Ltd.) floral home Yubinbango564-0063 Suita, Osaka Esaka-cho 5-21-9 <仲介>大阪府知事(2)第053588号(株)フローラルホーム〒564-0063 大阪府吹田市江坂町5-21-9 |

