Used Homes » Kansai » Hyogo Prefecture » Takarazuka
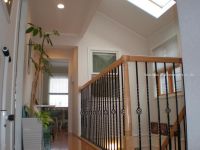 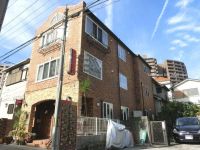
| | Takarazuka, Hyogo 兵庫県宝塚市 |
| JR Fukuchiyama Line "Takarazuka" walk 6 minutes JR福知山線「宝塚」歩6分 |
| ◆ 2008 Built ・ Custom Built of Serukohomu of Canada imported housing ◆ 3 sided brick paste of fashionable appearance ◆ 2 × 6 construction method with superior earthquake resistance ◆ You can fireworks viewing from the studio ◆ With elevator ◆ ◆平成20年築・カナダ輸入住宅のセルコホームの注文建築◆3面レンガ貼りのおしゃれな外観◆耐震性にすぐれた2×6工法◆アトリエからは花火観賞頂けます◆エレベーター付◆ |
| ◆ 2008 Built ◆ Canada imported housing Serukohomu of custom home ◆ Three-sided brick paste ◆ Shockproof excellent 2 × 6 construction method ◆ Home with Elevator ◆ Atrium ◆ Attic storage are two ◆ Floor heating ◆ On the third floor atelier ◆ living ・ Chandelier in the dining ◆ Island counter in the kitchen ◆ 2 bowl vanity ◆ Dining floor and paste terracotta tile ◆平成20年築◆カナダ輸入住宅セルコホームの注文住宅◆3面レンガ貼り◆耐震性すぐれた2×6工法◆ホームエレベーター付き◆吹抜け◆屋根裏収納庫は2つ◆床暖房◆3階にアトリエ◆リビング・ダイニングにシャンデリア◆キッチンにはアイランドカウンター◆2ボウル洗面化粧台◆ダイニング床はテラコッタタイル貼り |
Features pickup 特徴ピックアップ | | 2 along the line more accessible / LDK18 tatami mats or more / Super close / It is close to the city / System kitchen / Bathroom Dryer / Yang per good / All room storage / Flat to the station / Japanese-style room / Starting station / Washbasin with shower / Face-to-face kitchen / Bathroom 1 tsubo or more / Southeast direction / Warm water washing toilet seat / loft / The window in the bathroom / Atrium / IH cooking heater / Dish washing dryer / Walk-in closet / Water filter / Three-story or more / Living stairs / Fireworks viewing / Flat terrain / Attic storage 2沿線以上利用可 /LDK18畳以上 /スーパーが近い /市街地が近い /システムキッチン /浴室乾燥機 /陽当り良好 /全居室収納 /駅まで平坦 /和室 /始発駅 /シャワー付洗面台 /対面式キッチン /浴室1坪以上 /東南向き /温水洗浄便座 /ロフト /浴室に窓 /吹抜け /IHクッキングヒーター /食器洗乾燥機 /ウォークインクロゼット /浄水器 /3階建以上 /リビング階段 /花火大会鑑賞 /平坦地 /屋根裏収納 | Price 価格 | | 66,600,000 yen 6660万円 | Floor plan 間取り | | 5LDK + S (storeroom) 5LDK+S(納戸) | Units sold 販売戸数 | | 1 units 1戸 | Land area 土地面積 | | 93.68 sq m (28.33 tsubo) (Registration) 93.68m2(28.33坪)(登記) | Building area 建物面積 | | 182.97 sq m (55.34 tsubo) (Registration) 182.97m2(55.34坪)(登記) | Driveway burden-road 私道負担・道路 | | Nothing, Southeast 5.3m width 無、南東5.3m幅 | Completion date 完成時期(築年月) | | June 2008 2008年6月 | Address 住所 | | Takarazuka, Hyogo Yumoto-cho 兵庫県宝塚市湯本町 | Traffic 交通 | | JR Fukuchiyama Line "Takarazuka" walk 6 minutes
Hankyu Takarazuka Line "Takarazuka" walk 5 minutes
Hankyu Imazu Line "Takaradzukaminamiguchi" walk 5 minutes JR福知山線「宝塚」歩6分
阪急宝塚線「宝塚」歩5分
阪急今津線「宝塚南口」歩5分
| Related links 関連リンク | | [Related Sites of this company] 【この会社の関連サイト】 | Contact お問い合せ先 | | TEL: 0800-603-7317 [Toll free] mobile phone ・ Also available from PHS
Caller ID is not notified
Please contact the "saw SUUMO (Sumo)"
If it does not lead, If the real estate company TEL:0800-603-7317【通話料無料】携帯電話・PHSからもご利用いただけます
発信者番号は通知されません
「SUUMO(スーモ)を見た」と問い合わせください
つながらない方、不動産会社の方は
| Building coverage, floor area ratio 建ぺい率・容積率 | | 80% ・ 400% 80%・400% | Time residents 入居時期 | | Consultation 相談 | Land of the right form 土地の権利形態 | | Ownership 所有権 | Structure and method of construction 構造・工法 | | Wooden three-story (2 × 6 method) 木造3階建(2×6工法) | Construction 施工 | | Serukohomu (Ltd.) セルコホーム(株) | Use district 用途地域 | | Commerce 商業 | Overview and notices その他概要・特記事項 | | Facilities: Public Water Supply, This sewage, All-electric, Parking: No 設備:公営水道、本下水、オール電化、駐車場:無 | Company profile 会社概要 | | <Mediation> Governor of Hyogo Prefecture (2) the first 300,254 No. Takashima Real Estate Sales Co., Ltd. Yubinbango665-0033 Takarazuka, Hyogo Isoshi 3-14-29 <仲介>兵庫県知事(2)第300254号高島不動産販売(株)〒665-0033 兵庫県宝塚市伊孑志3-14-29 |
Other introspectionその他内観 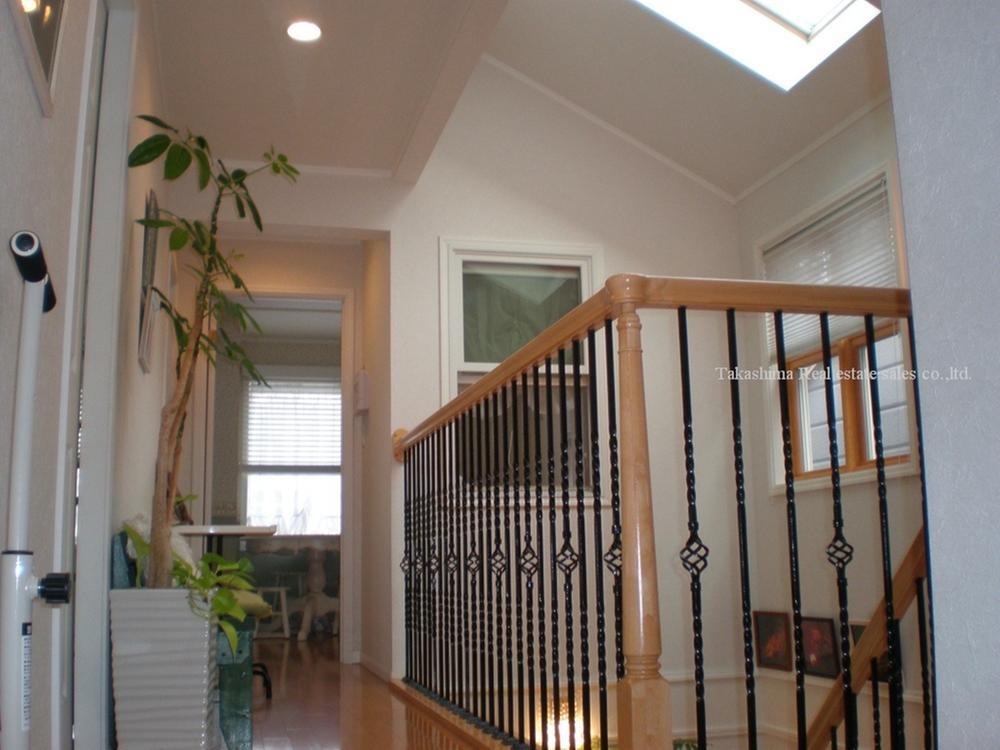 Custom home commitment of imported housing Serukohomu. 2008 structure was excellent in seismic isolation in built 2 × 6 construction method.
輸入住宅セルコホームのこだわりの注文住宅。平成20年築で免震に優れた構造2×6工法。
Local appearance photo現地外観写真 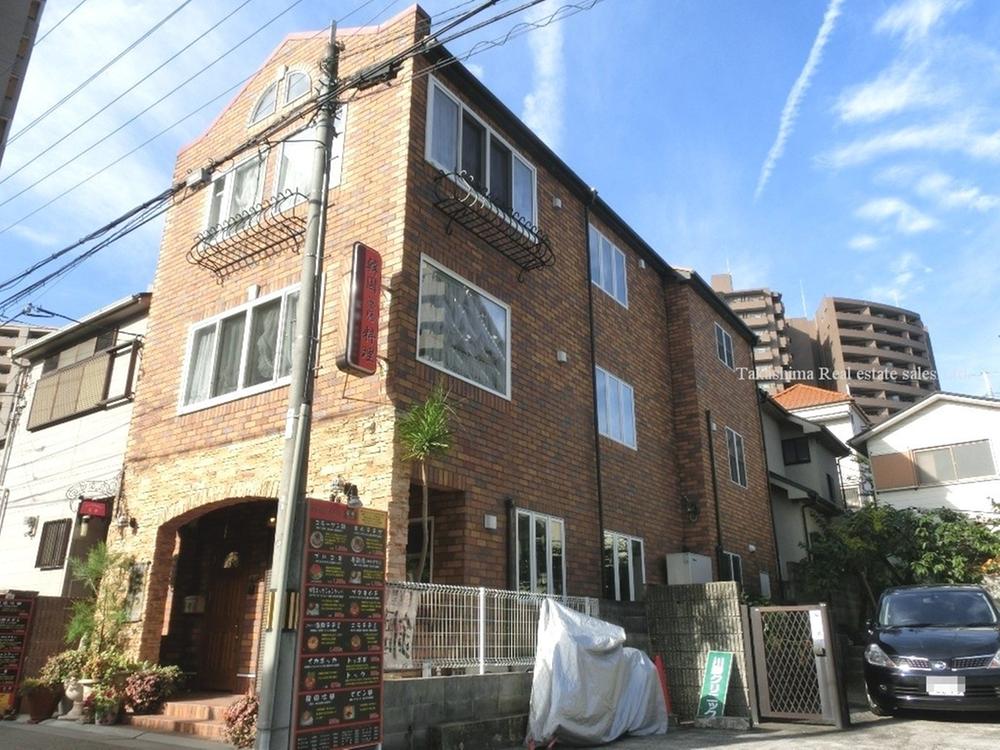 2008 Built. Canada is a custom home of imported housing Serukohomu.
平成20年築。カナダ輸入住宅セルコホームの注文住宅です。
Other introspectionその他内観 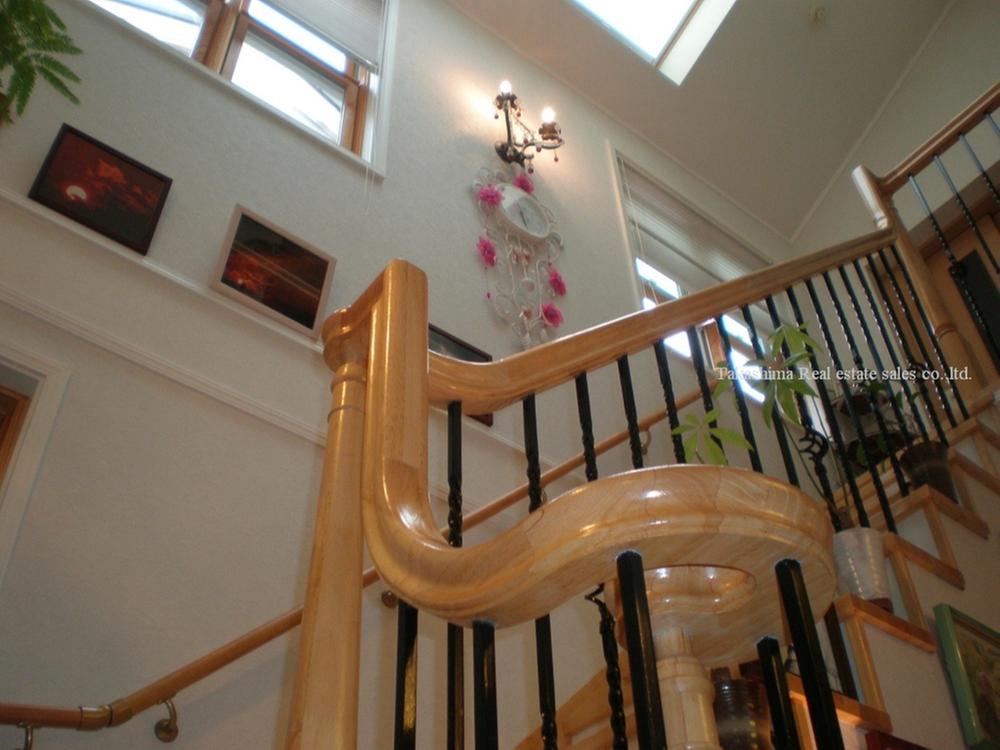 Staircase is open enough feeling in the atrium design.
階段室は吹抜け設計で開放感たっぷりです。
Kitchenキッチン 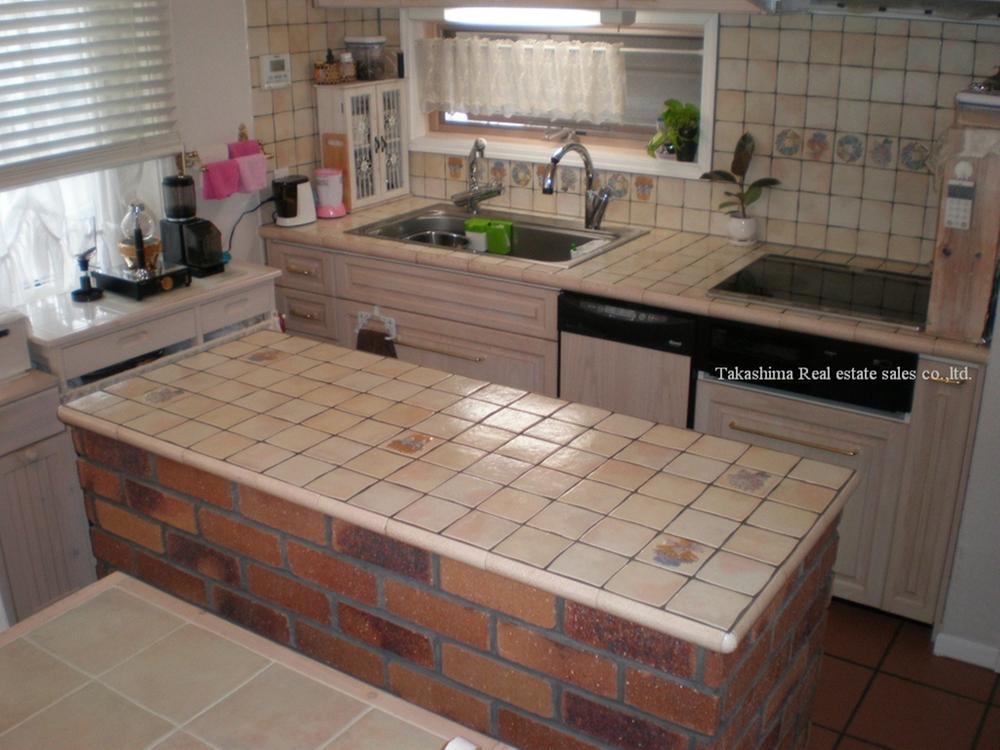 Kitchen with island platform is, Paste is commitment conventional tile.
アイランド台のあるキッチンは、こだわりの在来タイル貼りです。
Floor plan間取り図 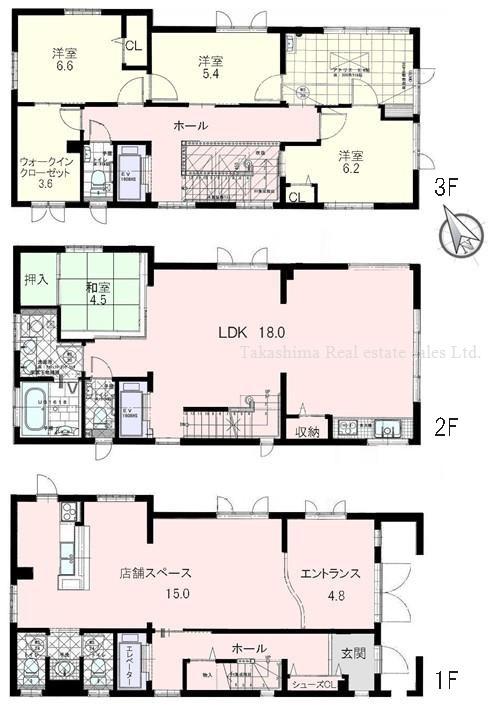 66,600,000 yen, 5LDK + S (storeroom), Land area 93.68 sq m , Building area 182.97 sq m
6660万円、5LDK+S(納戸)、土地面積93.68m2、建物面積182.97m2
Local appearance photo現地外観写真 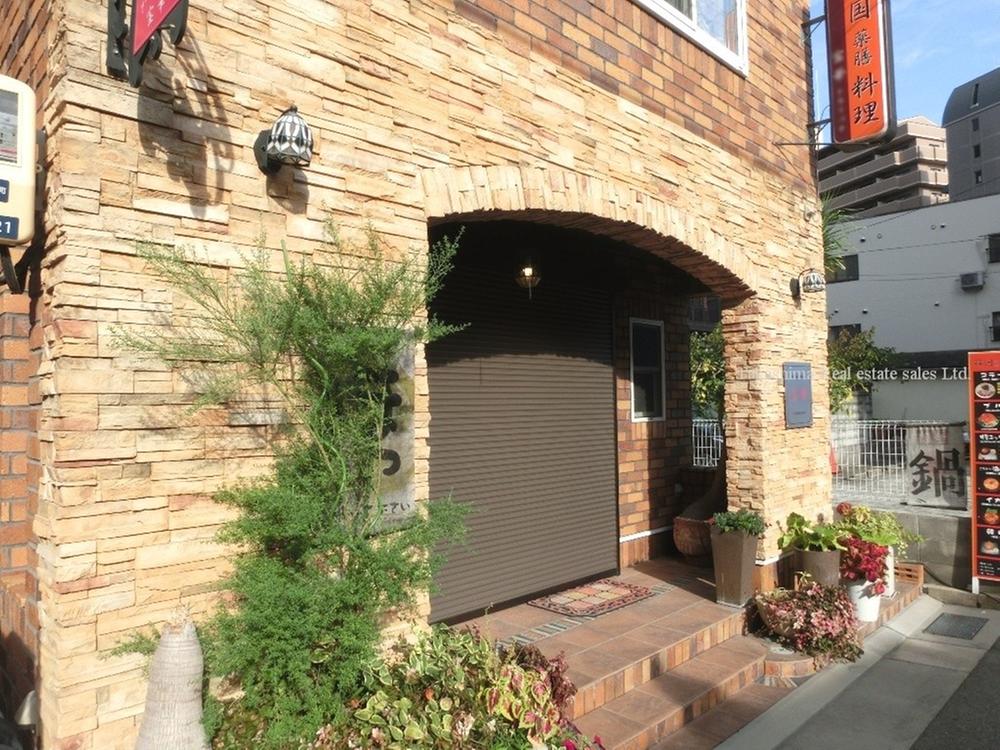 1F store part and 2 ・ Entrance of the third floor of the residential part is provided separately.
1F店舗部分と2・3階の住居部分の玄関は別別に設けてます。
Livingリビング 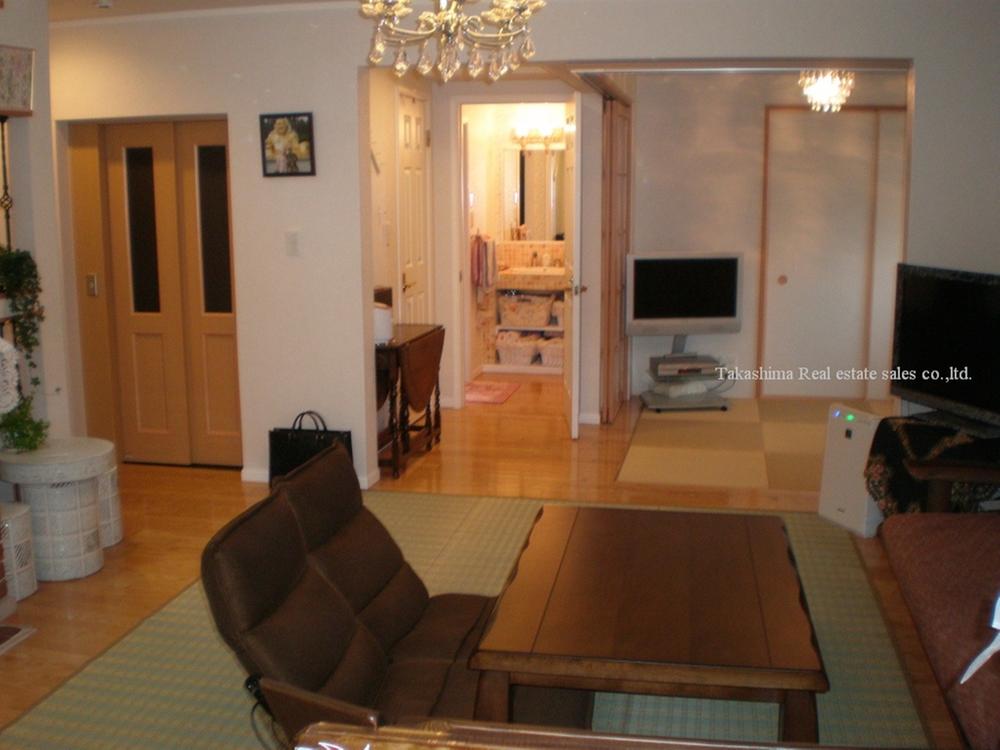 18 Pledge of LDK. Left of the door is the home elevator.
18帖のLDK。左のドアはホームエレベーターです。
Bathroom浴室 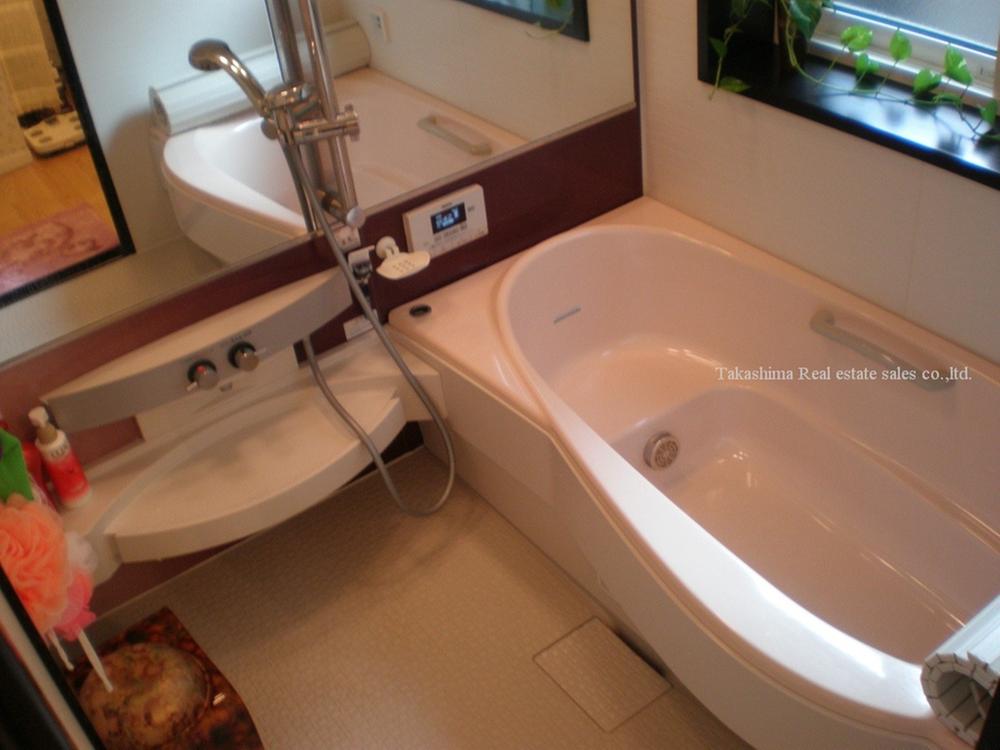 Very clean bathroom.
大変綺麗な浴室です。
Non-living roomリビング以外の居室 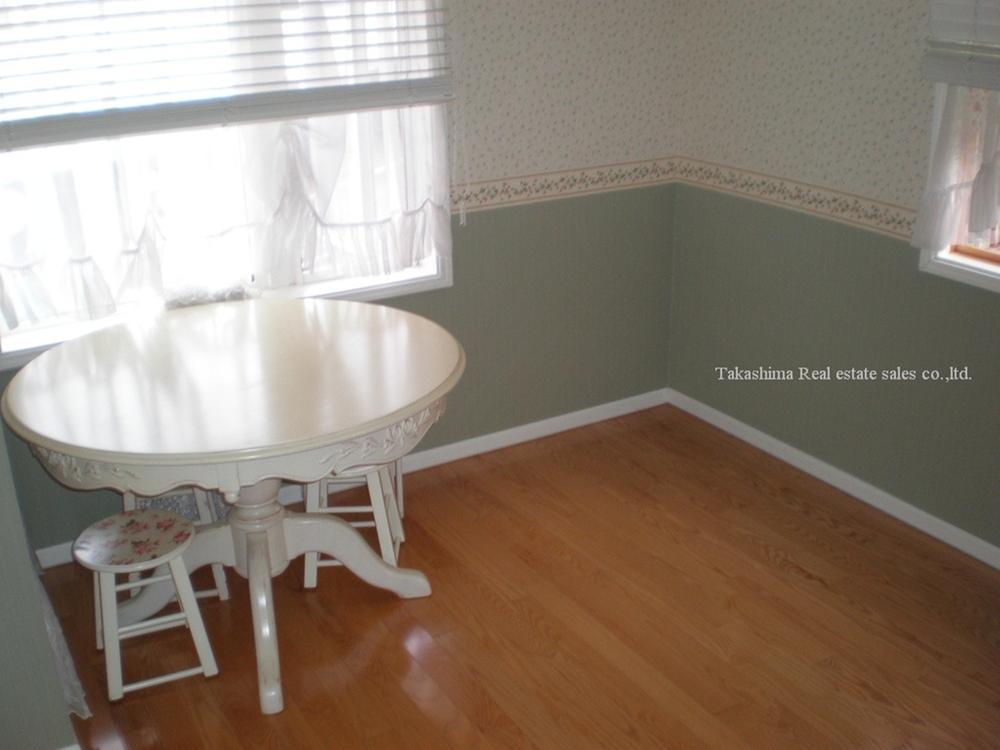 3 Kaiyoshitsu.
3階洋室。
Entrance玄関 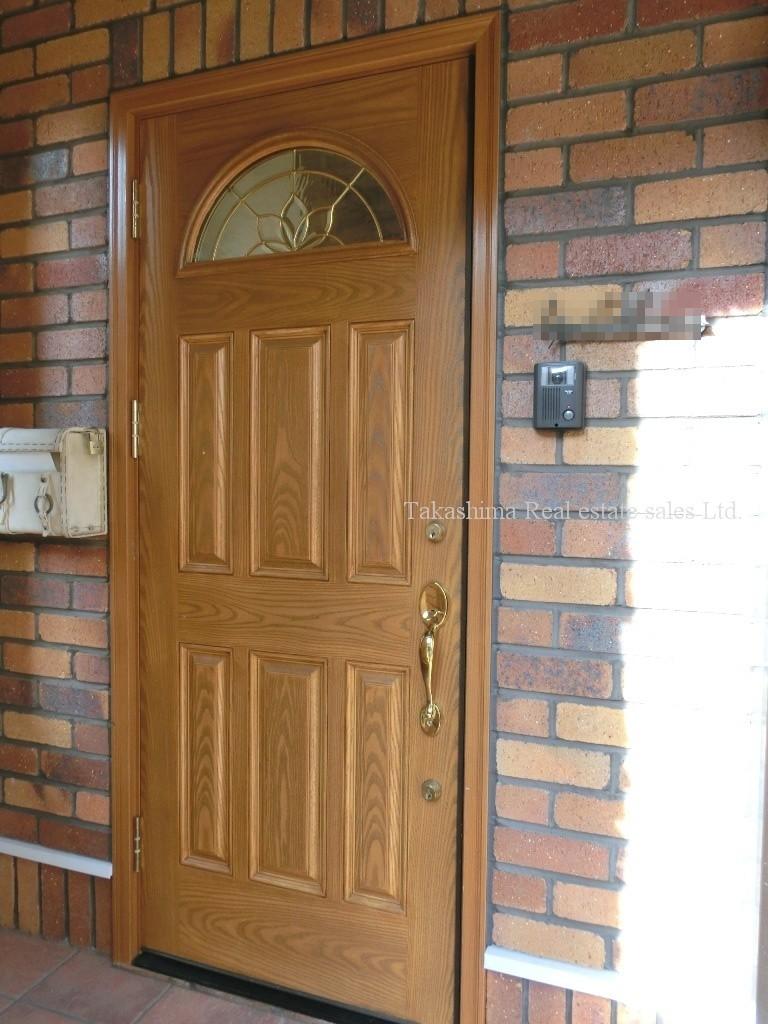 It is the front door of the residence side.
住居側の玄関ドアです。
Wash basin, toilet洗面台・洗面所 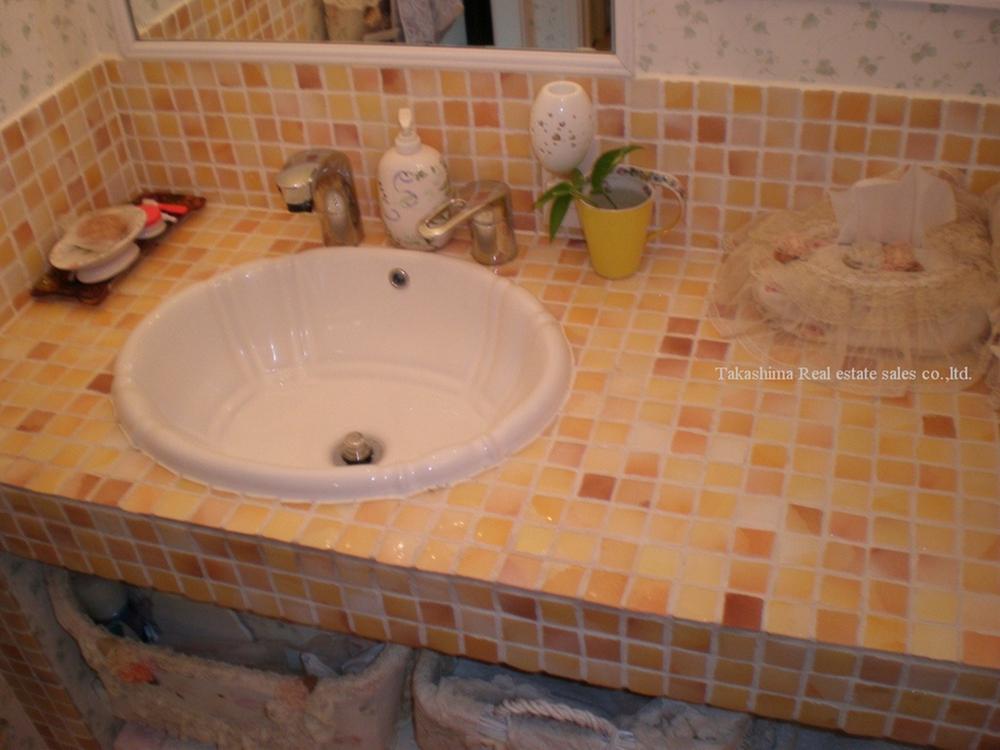 Wash basin also tiled commitment.
洗面台もこだわりのタイル貼りです。
Toiletトイレ 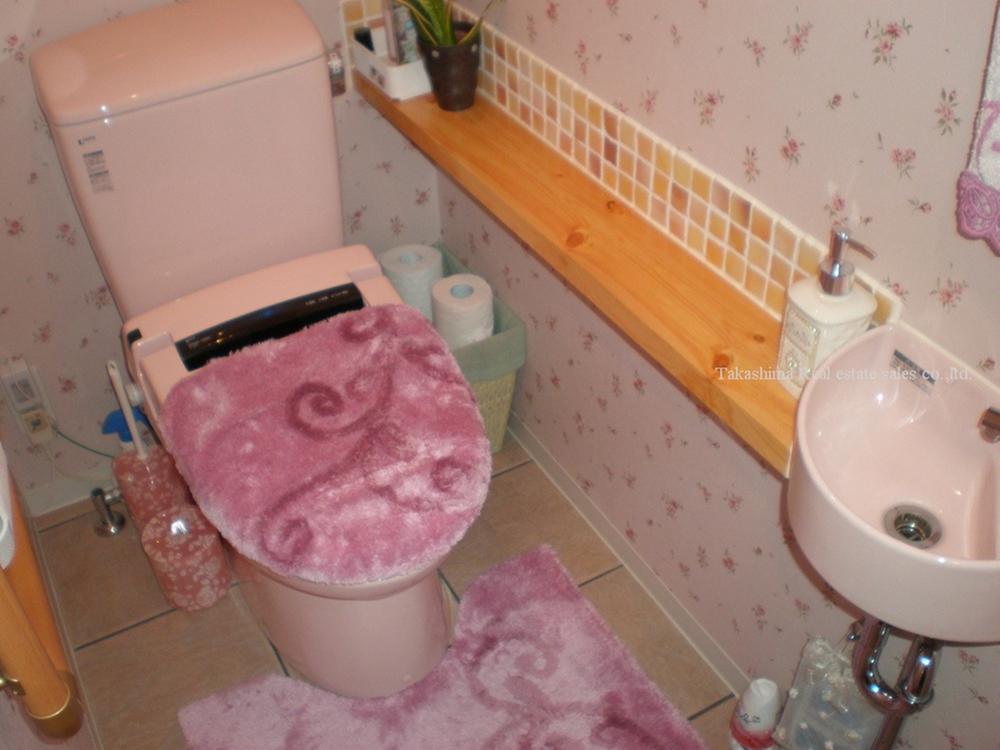 Wash with toilet.
手洗つきのトイレ。
Local photos, including front road前面道路含む現地写真 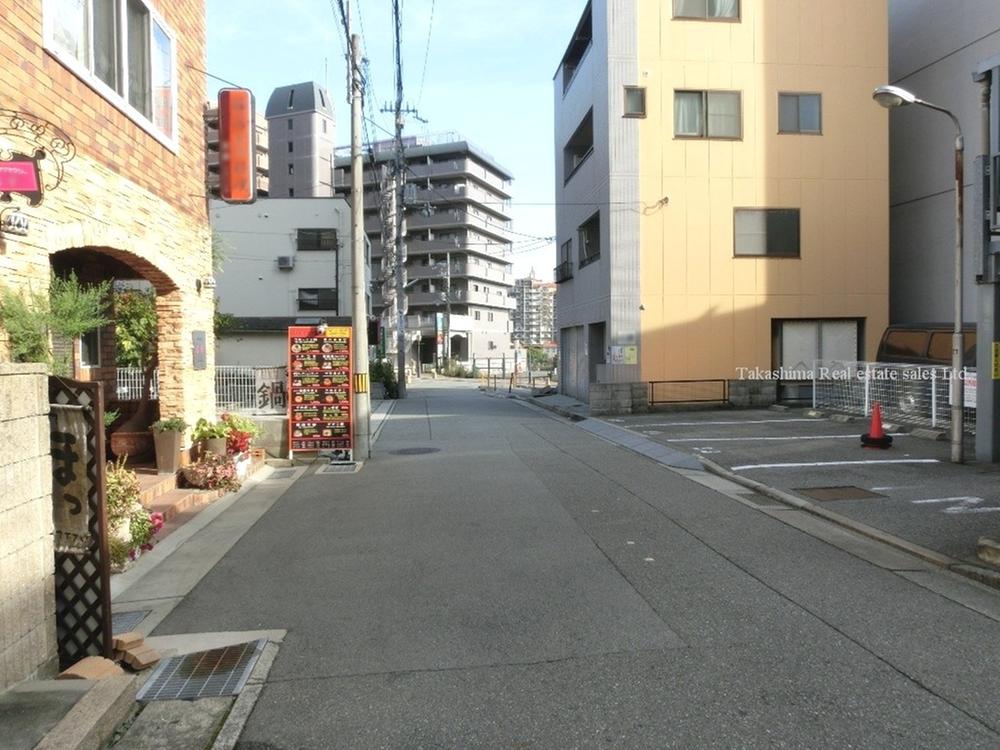 Takarazuka Station, Walk is flat to the Takarazuka-Minamiguchi Station.
宝塚駅、宝塚南口駅への徒歩平坦です。
Other introspectionその他内観 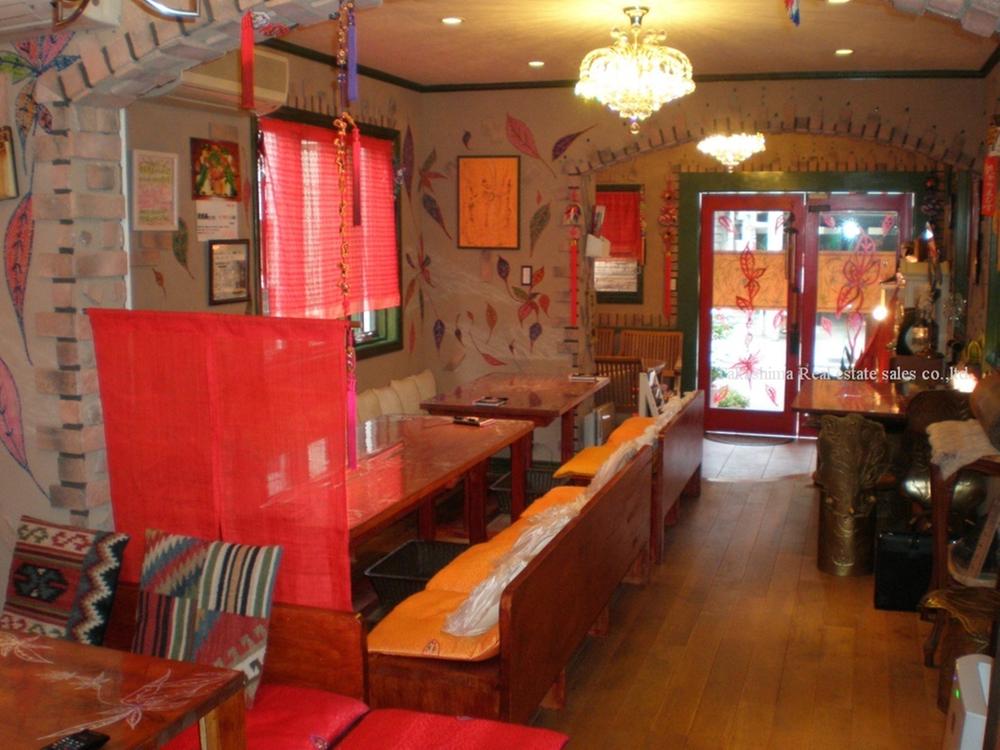 The first floor store part. It has become to be renovated can be designed as a living room.
1階店舗部分です。居室としても改装かのうな設計になってます。
Local appearance photo現地外観写真 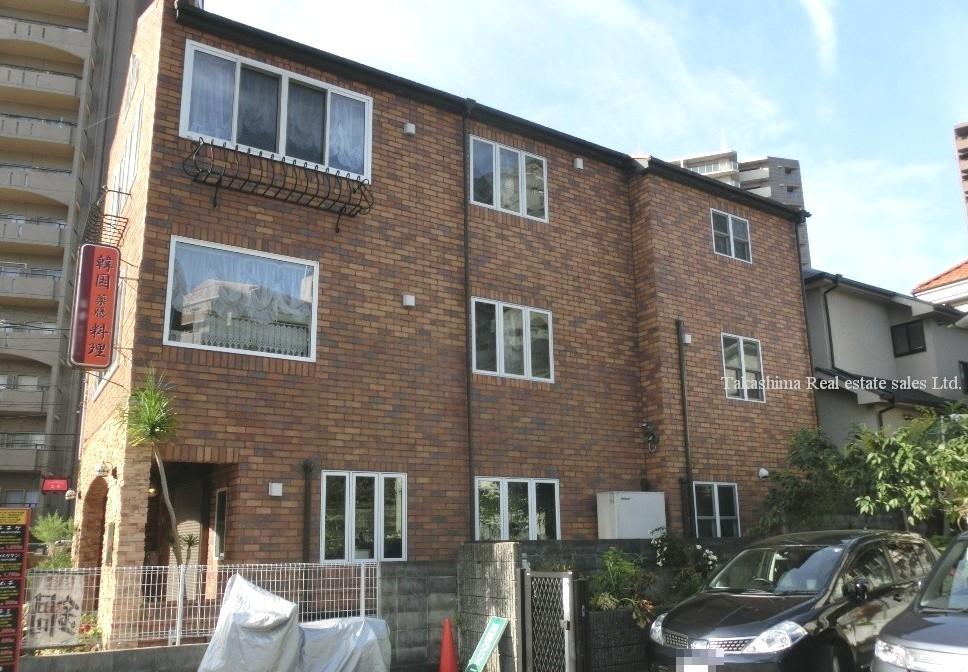 Three sides is the total brick paste stylish one house, there is a profound feeling of.
3面総レンガ貼りの重厚感あるお洒落な一邸です。
Non-living roomリビング以外の居室 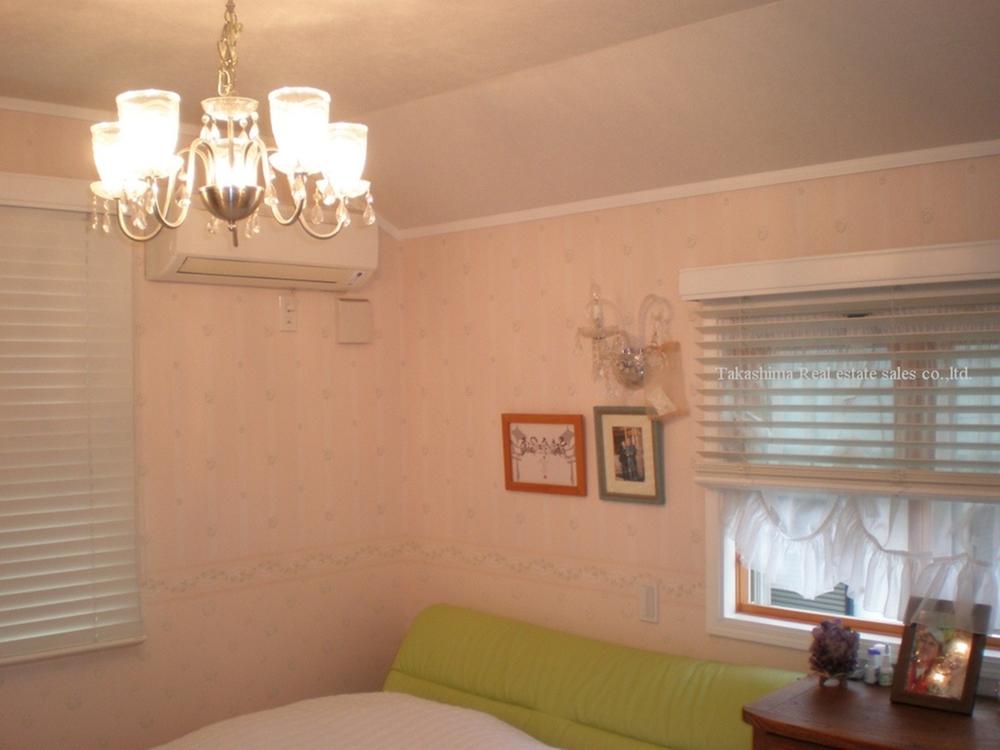 3 Kaiyoshitsu.
3階洋室。
Entrance玄関 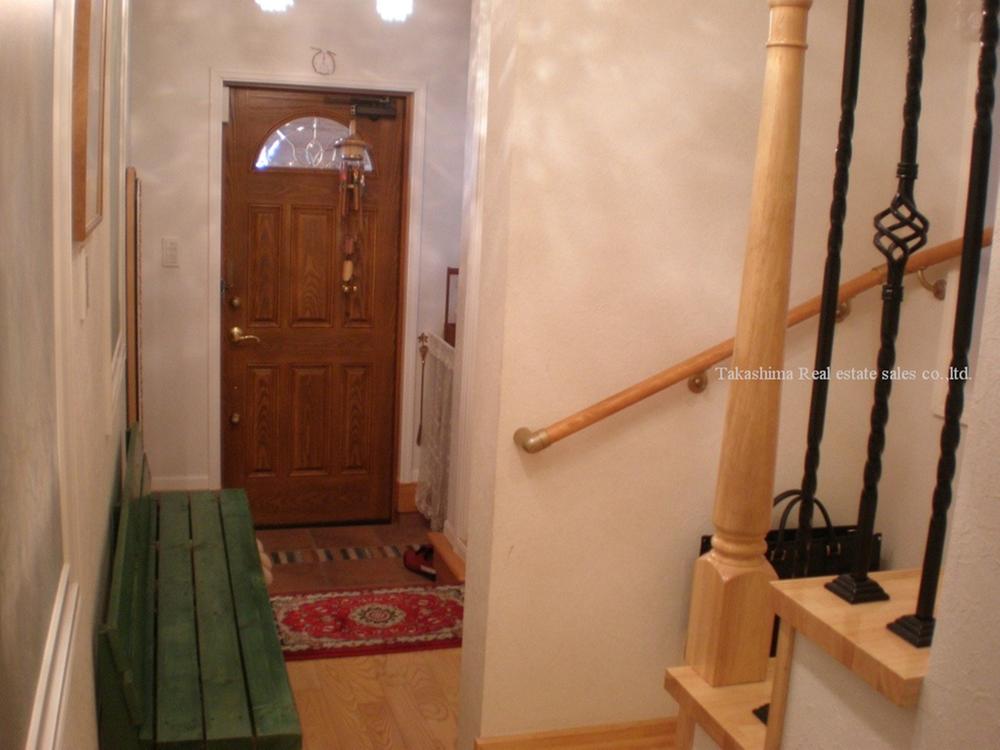 Is the entrance hall for residents.
居住用玄関ホールです。
Other introspectionその他内観 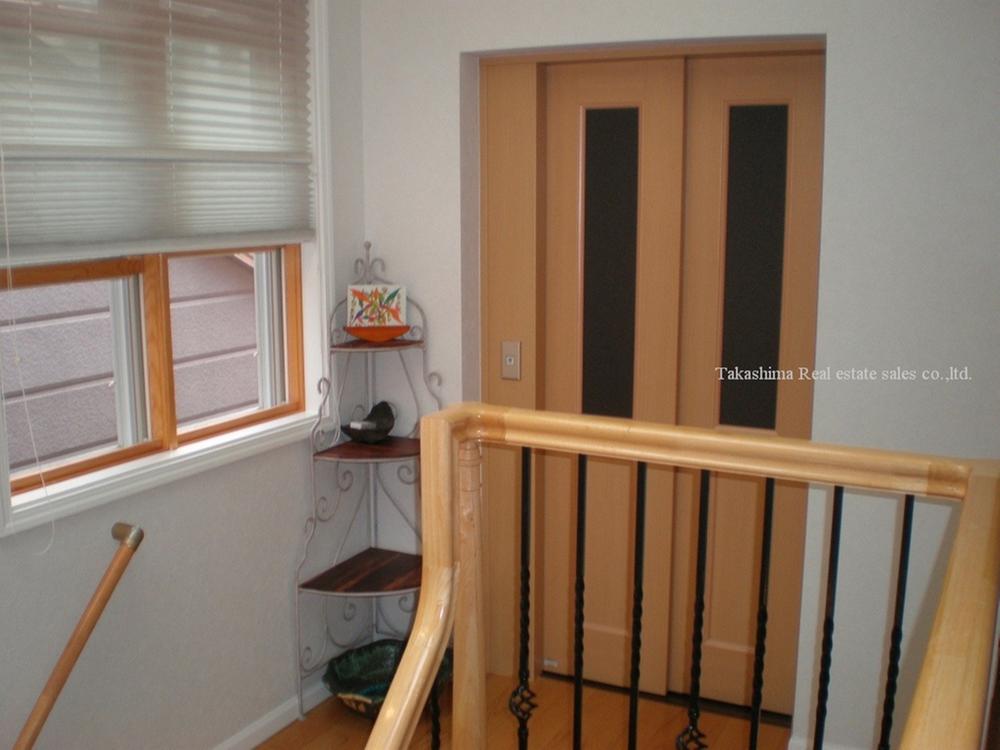 A home elevator is one House.
ホームエレベータのある一邸です。
Local appearance photo現地外観写真 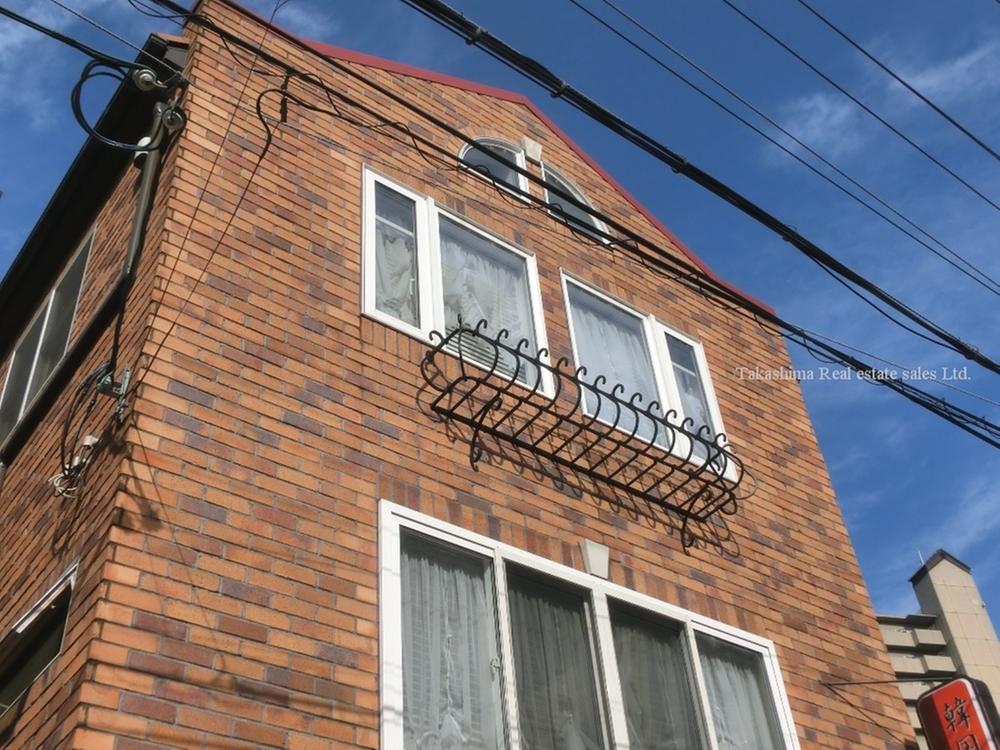 The third floor has a studio, Takarazuka fireworks you can watch from the front.
3階にはアトリエがあり、宝塚花火大会が正面から観賞頂けます。
Other introspectionその他内観 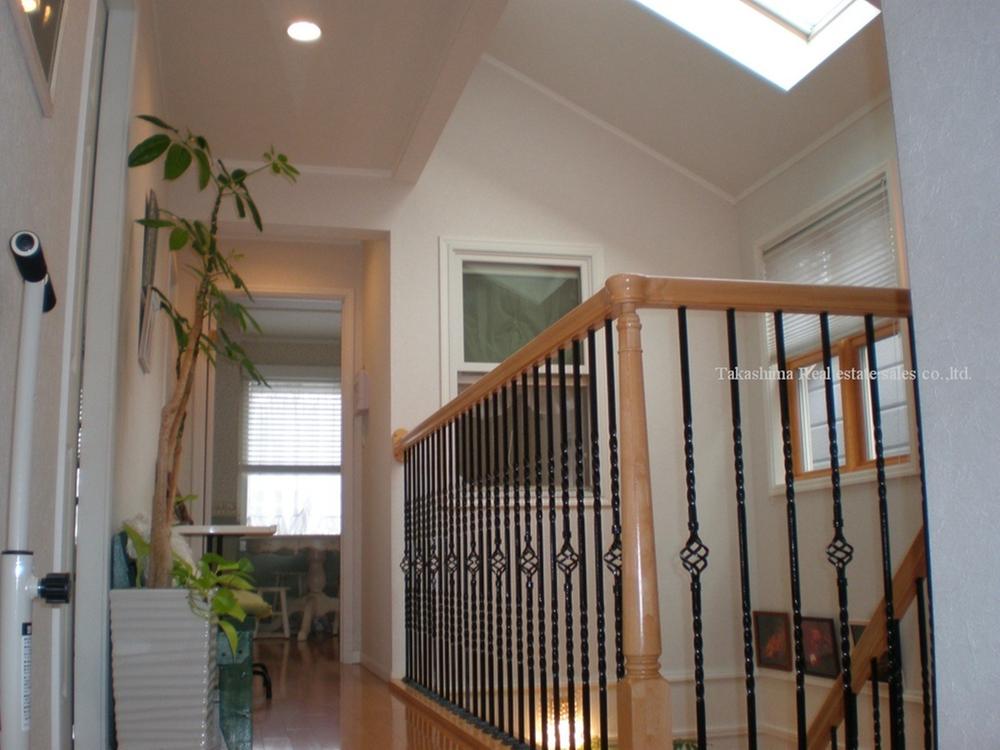 The third floor hall is very bright design is close skylight.
3階ホールは天窓が近くてとても明るい設計です。
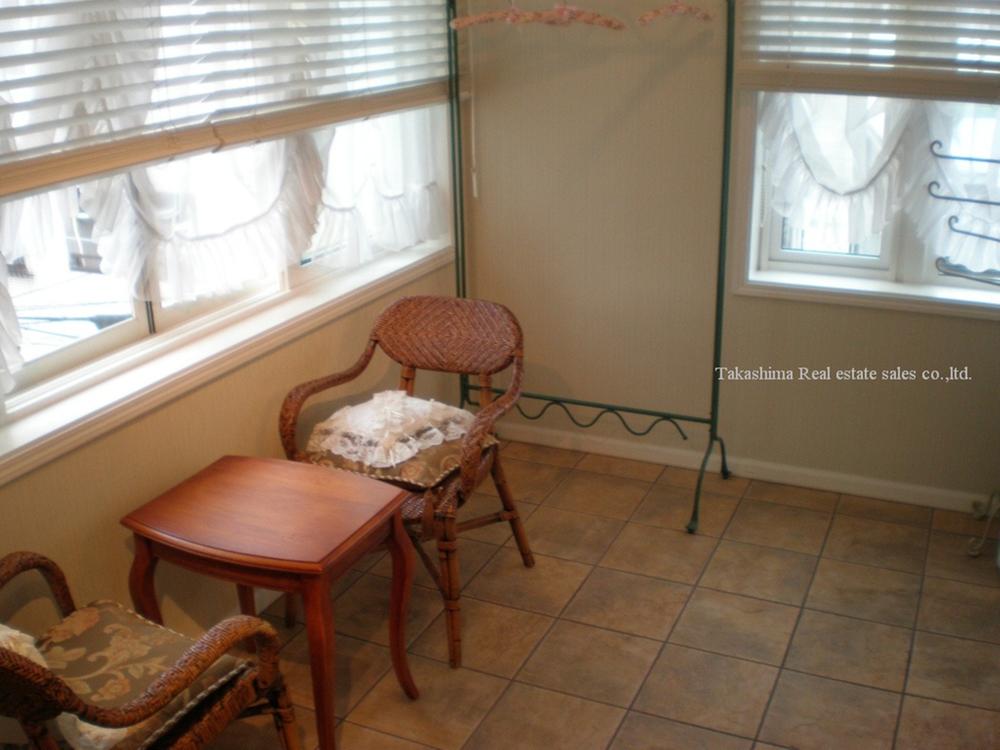 3 is in the ground floor there is a studio.
3階にはアトリエがございます。
Location
| 





















