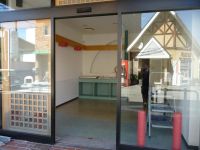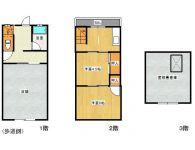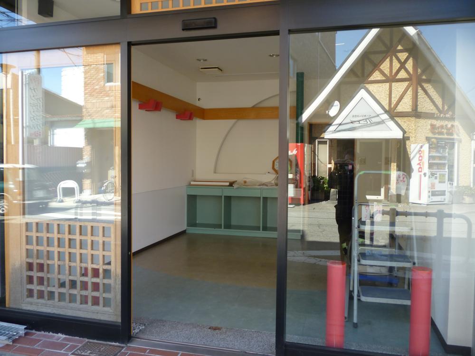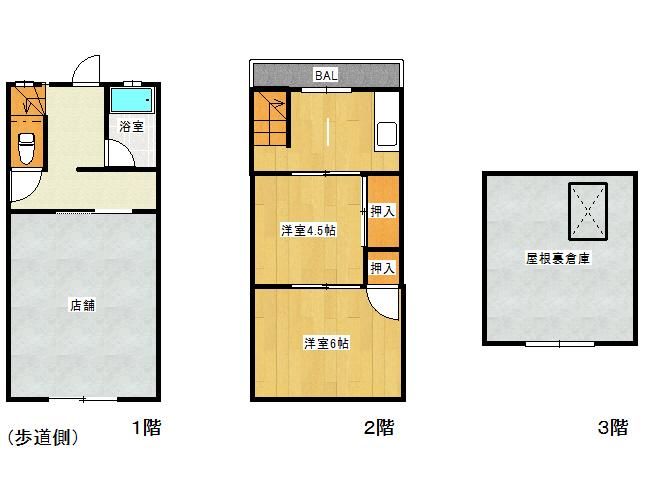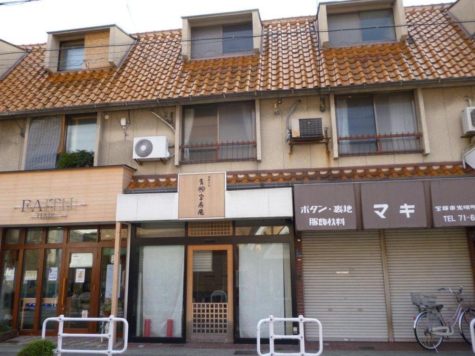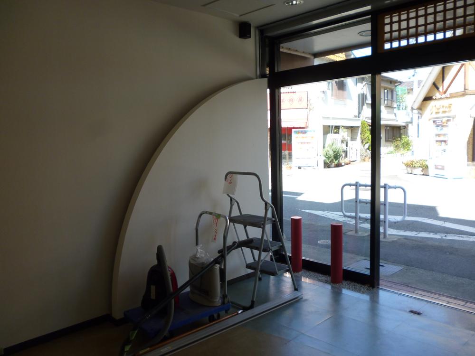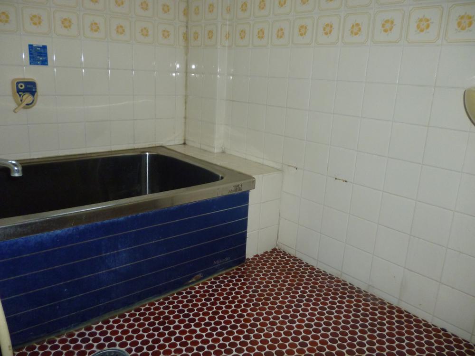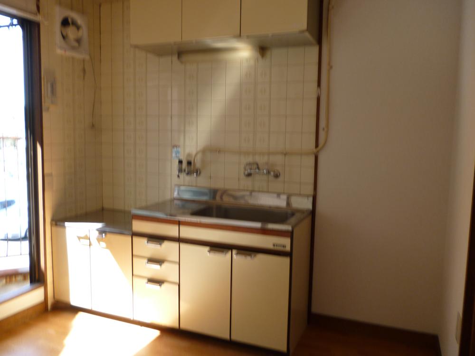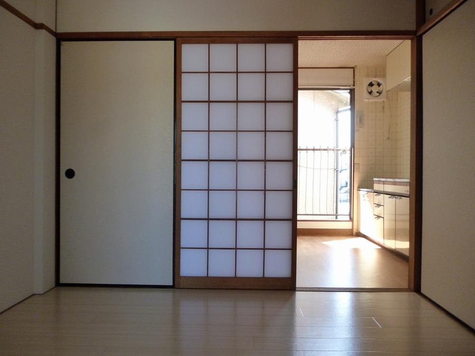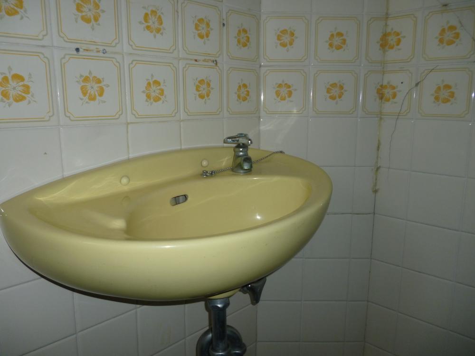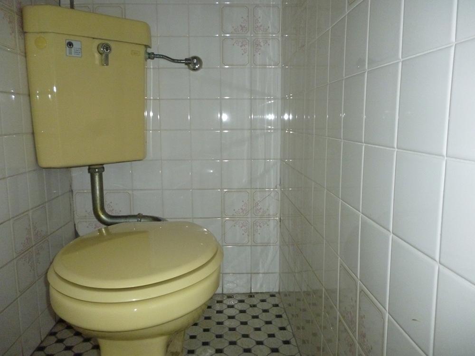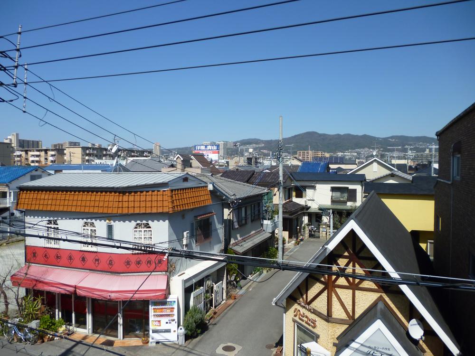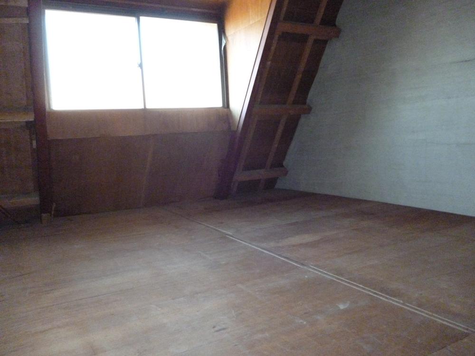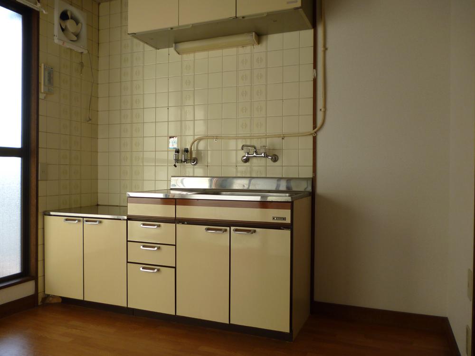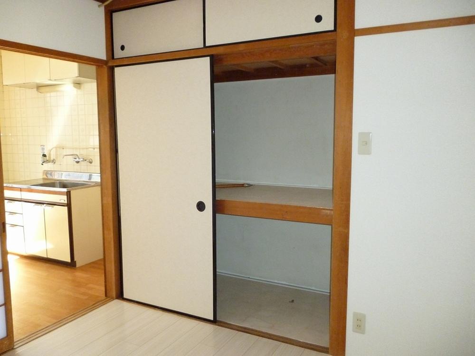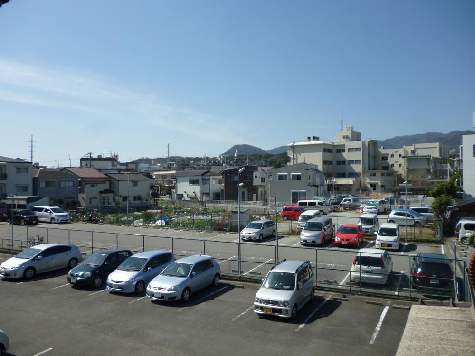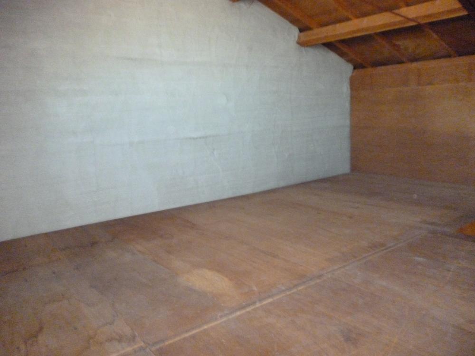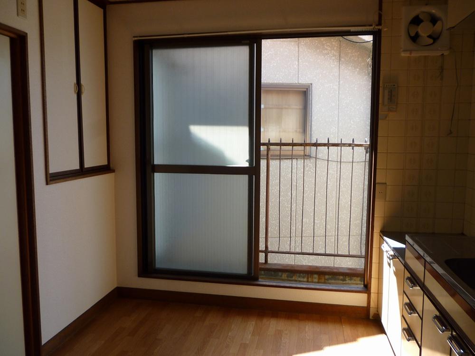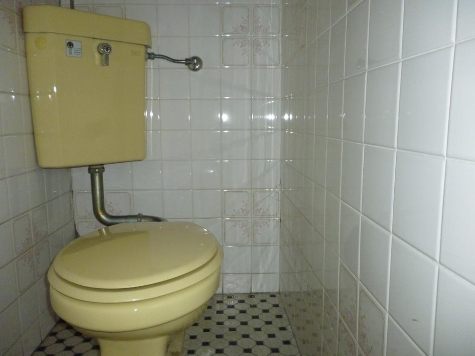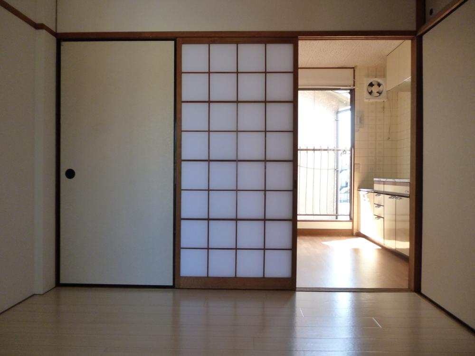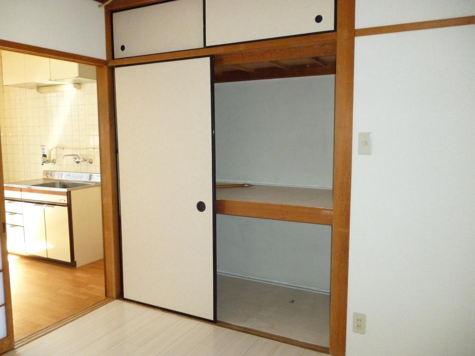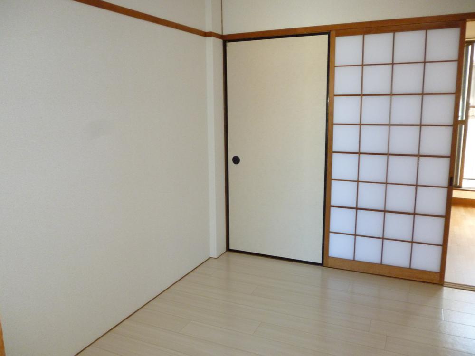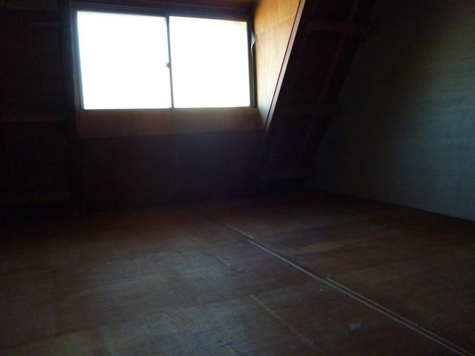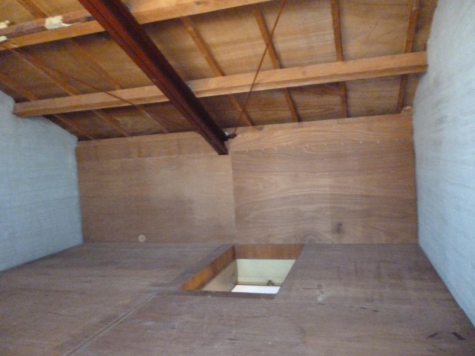|
|
Takarazuka, Hyogo
兵庫県宝塚市
|
|
Hankyu Imazu Line "Kobayashi" walk 9 minutes
阪急今津線「小林」歩9分
|
|
Immediate Available ・ Super (Daiei -) up to 1 minute, Bank (Kinki Osaka Bank ・ Herring) There are a number of transit tourists!
即入居可・ スーパー(ダイエ-)迄1分、 銀行(近畿大阪銀行・尼信)通行客多数あり!
|
Features pickup 特徴ピックアップ | | Immediate Available / See the mountain / Super close / It is close to the city / Interior renovation / Facing south / Flat to the station / Shaping land / Washbasin with shower / 2-story / South balcony / Flooring Chokawa / loft / The window in the bathroom / All living room flooring / City gas / Flat terrain 即入居可 /山が見える /スーパーが近い /市街地が近い /内装リフォーム /南向き /駅まで平坦 /整形地 /シャワー付洗面台 /2階建 /南面バルコニー /フローリング張替 /ロフト /浴室に窓 /全居室フローリング /都市ガス /平坦地 |
Price 価格 | | 10.9 million yen 1090万円 |
Floor plan 間取り | | 3DK + S (storeroom) 3DK+S(納戸) |
Units sold 販売戸数 | | 1 units 1戸 |
Land area 土地面積 | | 40.46 sq m (registration) 40.46m2(登記) |
Building area 建物面積 | | 57.96 sq m (registration) 57.96m2(登記) |
Driveway burden-road 私道負担・道路 | | Nothing, North 8m width 無、北8m幅 |
Completion date 完成時期(築年月) | | December 1982 1982年12月 |
Address 住所 | | Takarazuka, Hyogo Guangming cho 兵庫県宝塚市光明町 |
Traffic 交通 | | Hankyu Imazu Line "Kobayashi" walk 9 minutes
Hankyu Imazu Line "Sakasegawa" walk 17 minutes
Hankyu Imazu Line "Takaradzukaminamiguchi" walk 29 minutes 阪急今津線「小林」歩9分
阪急今津線「逆瀬川」歩17分
阪急今津線「宝塚南口」歩29分
|
Person in charge 担当者より | | The person in charge Tokashiki 担当者渡嘉敷 |
Contact お問い合せ先 | | (Ltd.) gyro TEL: 0800-603-1958 [Toll free] mobile phone ・ Also available from PHS
Caller ID is not notified
Please contact the "saw SUUMO (Sumo)"
If it does not lead, If the real estate company (株)ジャイロTEL:0800-603-1958【通話料無料】携帯電話・PHSからもご利用いただけます
発信者番号は通知されません
「SUUMO(スーモ)を見た」と問い合わせください
つながらない方、不動産会社の方は
|
Building coverage, floor area ratio 建ぺい率・容積率 | | 60% ・ 200% 60%・200% |
Time residents 入居時期 | | Immediate available 即入居可 |
Land of the right form 土地の権利形態 | | Ownership 所有権 |
Structure and method of construction 構造・工法 | | Steel 2-story 鉄骨2階建 |
Renovation リフォーム | | March 2013 interior renovation completed (kitchen ・ bathroom ・ toilet ・ wall ・ floor ・ all rooms) 2013年3月内装リフォーム済(キッチン・浴室・トイレ・壁・床・全室) |
Use district 用途地域 | | Two mid-high 2種中高 |
Other limitations その他制限事項 | | Height district 高度地区 |
Overview and notices その他概要・特記事項 | | Contact: Tokashiki, Facilities: Public Water Supply, This sewage, City gas 担当者:渡嘉敷、設備:公営水道、本下水、都市ガス |
Company profile 会社概要 | | <Seller> Governor of Hyogo Prefecture (5) No. 202759 (Ltd.) gyro Yubinbango665-0034 Takarazuka, Hyogo Kobayashi 2-12-27-103B <売主>兵庫県知事(5)第202759号(株)ジャイロ〒665-0034 兵庫県宝塚市小林2-12-27-103B |
