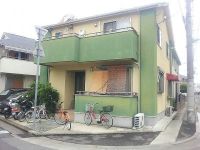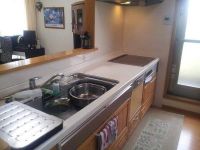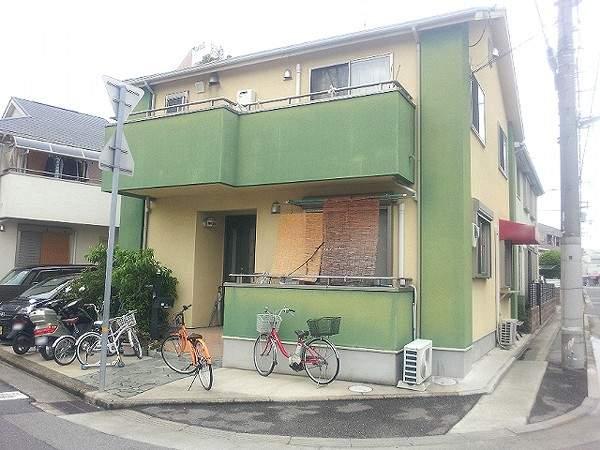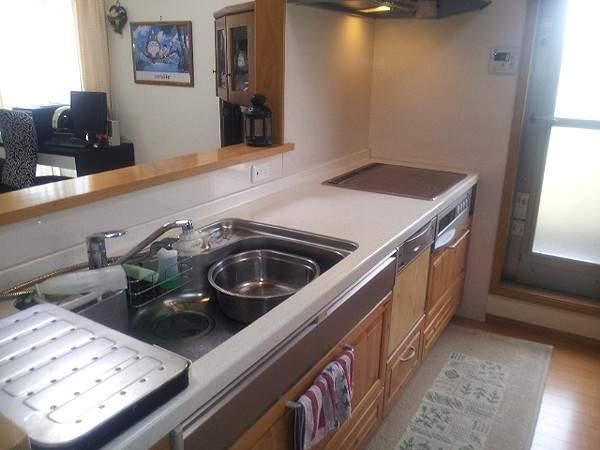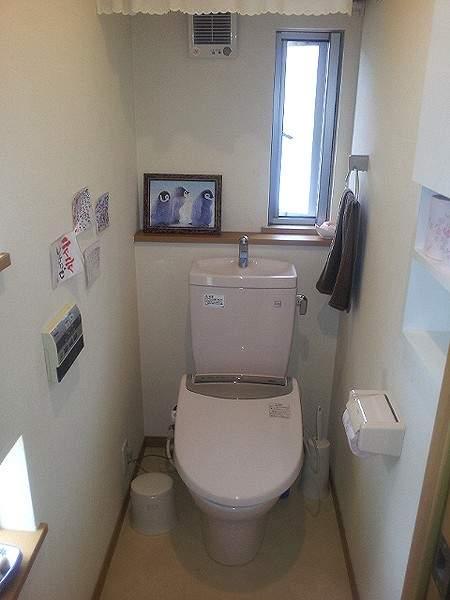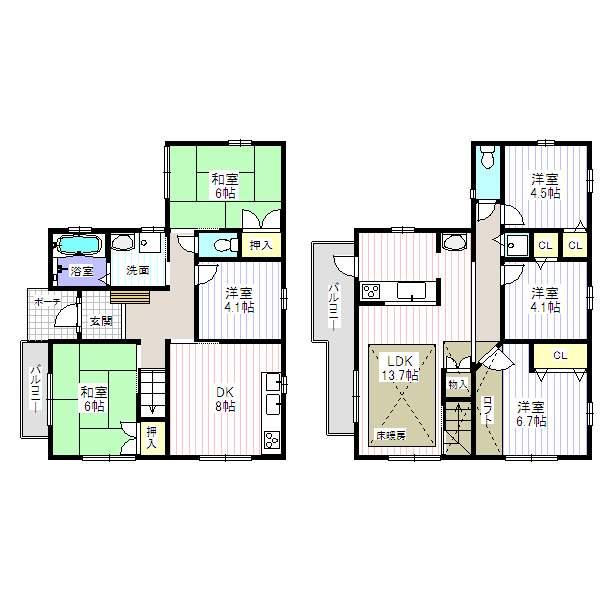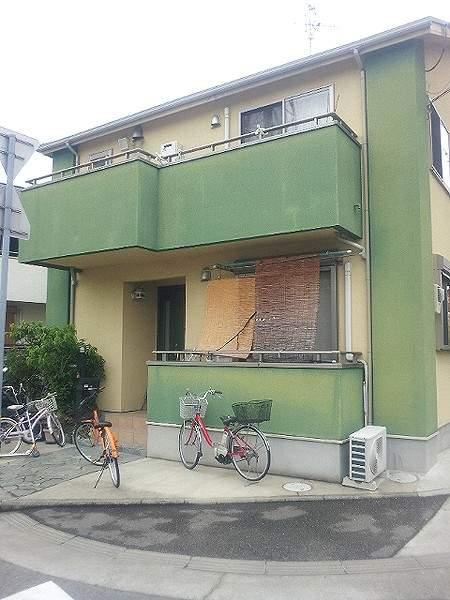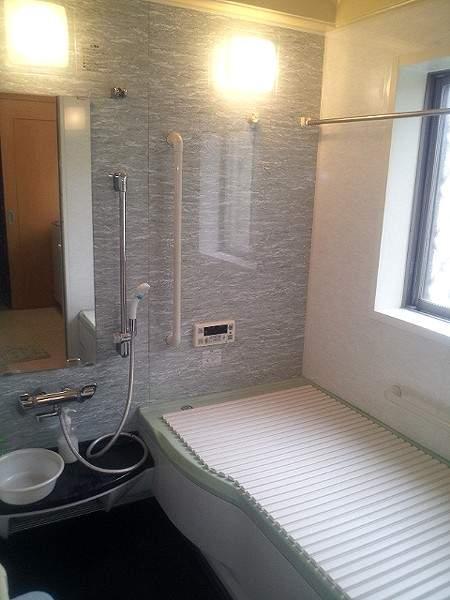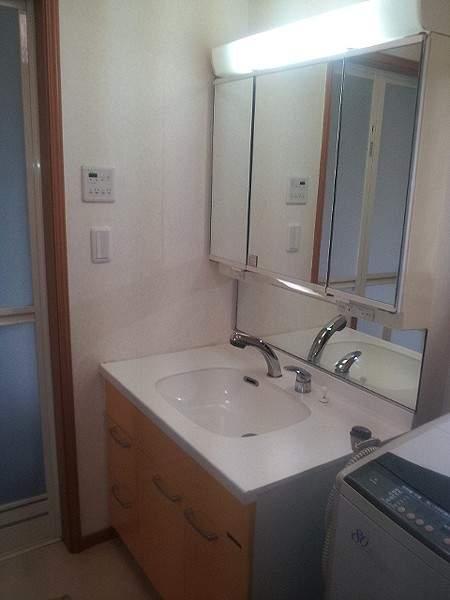|
|
Takarazuka, Hyogo
兵庫県宝塚市
|
|
Hankyu Takarazuka Line "Yamamoto" walk 19 minutes
阪急宝塚線「山本」歩19分
|
|
Sumitomo Realty & Development is a house of construction You can use it as a two-family house 2006 May Building 6LDK + DK and kitchen also has two locations (loft with) This equipment contents of the enhancement
住友不動産施工のお家です 2世帯住宅としてもお使いいただけます 平成18年5月建築 6LDK+DKとキッチンも2箇所あり(ロフトつき) 充実の設備内容です
|
Features pickup 特徴ピックアップ | | System kitchen / Bathroom Dryer / Yang per good / A quiet residential area / Corner lot / Face-to-face kitchen / Toilet 2 places / 2-story / Warm water washing toilet seat / The window in the bathroom / Leafy residential area / IH cooking heater / Dish washing dryer / City gas / Whirlpool / 2 family house システムキッチン /浴室乾燥機 /陽当り良好 /閑静な住宅地 /角地 /対面式キッチン /トイレ2ヶ所 /2階建 /温水洗浄便座 /浴室に窓 /緑豊かな住宅地 /IHクッキングヒーター /食器洗乾燥機 /都市ガス /ジェットバス /2世帯住宅 |
Price 価格 | | 32,900,000 yen 3290万円 |
Floor plan 間取り | | 6LDK 6LDK |
Units sold 販売戸数 | | 1 units 1戸 |
Land area 土地面積 | | 114.01 sq m (registration) 114.01m2(登記) |
Building area 建物面積 | | 121.34 sq m (registration) 121.34m2(登記) |
Driveway burden-road 私道負担・道路 | | Nothing, South 6.7m width (contact the road width 8.5m), West 7.3m width (contact the road width 7.3m), Southwest 11m width (contact the road width 5m) 無、南6.7m幅(接道幅8.5m)、西7.3m幅(接道幅7.3m)、南西11m幅(接道幅5m) |
Completion date 完成時期(築年月) | | May 2006 2006年5月 |
Address 住所 | | Takarazuka, Hyogo Yamamotomaruhashi 4 兵庫県宝塚市山本丸橋4 |
Traffic 交通 | | Hankyu Takarazuka Line "Yamamoto" walk 19 minutes 阪急宝塚線「山本」歩19分
|
Related links 関連リンク | | [Related Sites of this company] 【この会社の関連サイト】 |
Person in charge 担当者より | | Rep Kajii 担当者梶井 |
Contact お問い合せ先 | | TEL: 0800-603-0486 [Toll free] mobile phone ・ Also available from PHS
Caller ID is not notified
Please contact the "saw SUUMO (Sumo)"
If it does not lead, If the real estate company TEL:0800-603-0486【通話料無料】携帯電話・PHSからもご利用いただけます
発信者番号は通知されません
「SUUMO(スーモ)を見た」と問い合わせください
つながらない方、不動産会社の方は
|
Building coverage, floor area ratio 建ぺい率・容積率 | | 60% ・ 150% 60%・150% |
Time residents 入居時期 | | Consultation 相談 |
Land of the right form 土地の権利形態 | | Ownership 所有権 |
Structure and method of construction 構造・工法 | | Wooden 2-story 木造2階建 |
Construction 施工 | | Sumitomo Realty & Development Co., Ltd. 住友不動産(株) |
Use district 用途地域 | | Two mid-high 2種中高 |
Overview and notices その他概要・特記事項 | | Contact: Kajii, Parking: car space 担当者:梶井、駐車場:カースペース |
Company profile 会社概要 | | <Mediation> Minister of Land, Infrastructure and Transport (10) Article 002608 No. Nippon Housing Distribution Co., Ltd. Kawanishi shop Yubinbango666-0033 Hyogo Prefecture Kawanishi Sakaemachi 11-2-3 Parti K2 2 floor <仲介>国土交通大臣(10)第002608号日本住宅流通(株)川西店〒666-0033 兵庫県川西市栄町11-2-3 パルティK2 2階 |
