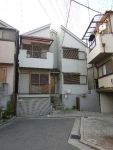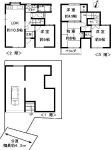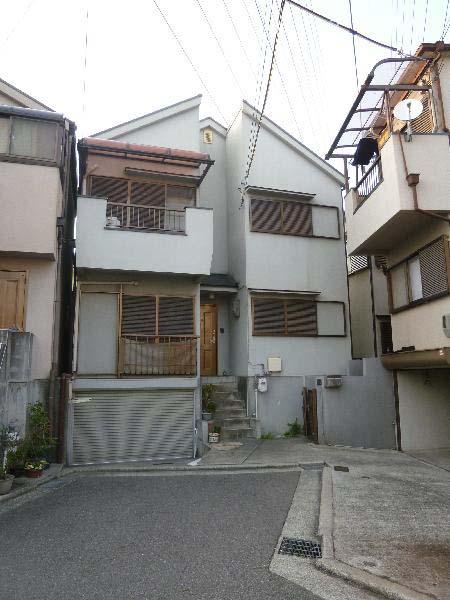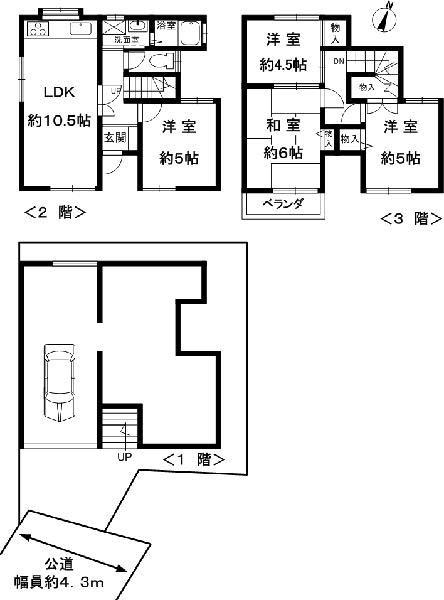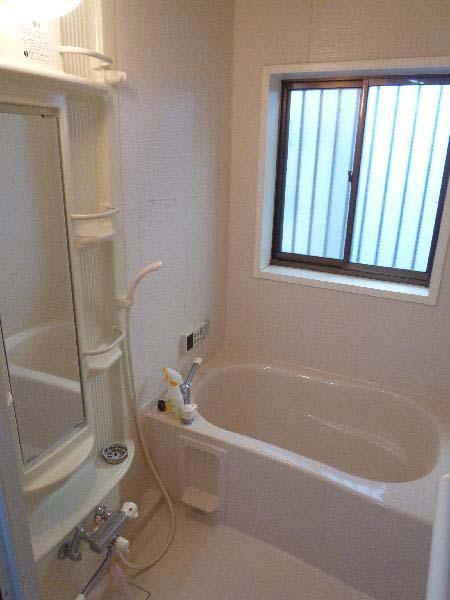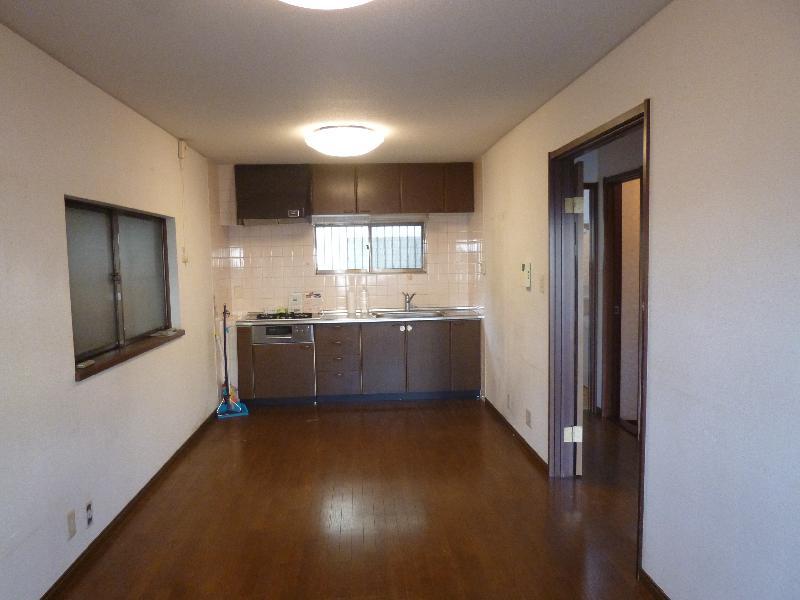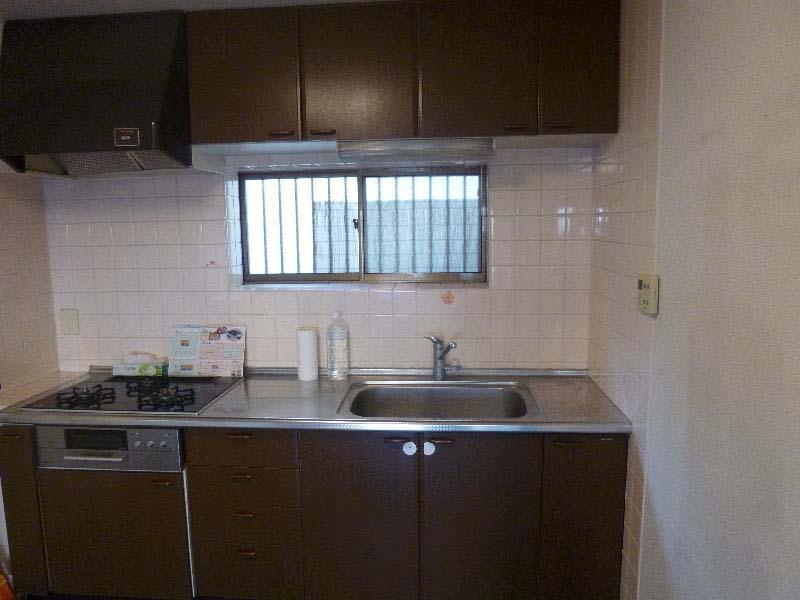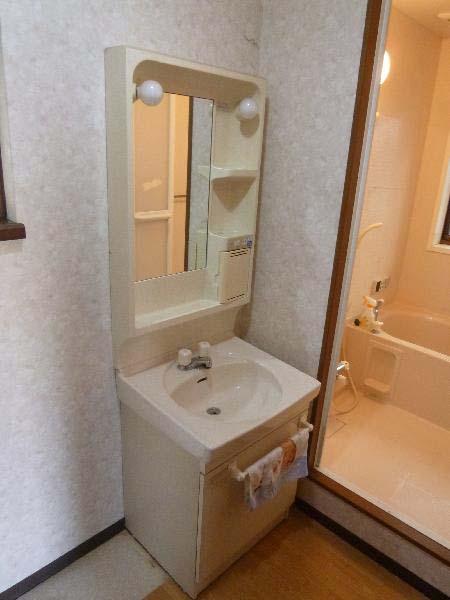|
|
Takarazuka, Hyogo
兵庫県宝塚市
|
|
Hankyu Imazu Line "Sakasegawa" 10 minutes Takarazuka City Hospital before walking 5 minutes by bus
阪急今津線「逆瀬川」バス10分宝塚市立病院前歩5分
|
|
Facing south, Three-story or more, City gas
南向き、3階建以上、都市ガス
|
Features pickup 特徴ピックアップ | | Facing south / Three-story or more / City gas 南向き /3階建以上 /都市ガス |
Price 価格 | | 12.3 million yen 1230万円 |
Floor plan 間取り | | 4LDK 4LDK |
Units sold 販売戸数 | | 1 units 1戸 |
Total units 総戸数 | | 1 units 1戸 |
Land area 土地面積 | | 70.29 sq m (registration) 70.29m2(登記) |
Building area 建物面積 | | 114.05 sq m (registration) 114.05m2(登記) |
Driveway burden-road 私道負担・道路 | | Nothing, South 4.3m width (contact the road width 3.4m) 無、南4.3m幅(接道幅3.4m) |
Completion date 完成時期(築年月) | | June 1994 1994年6月 |
Address 住所 | | Takarazuka, Hyogo Akurakita 2 兵庫県宝塚市安倉北2 |
Traffic 交通 | | Hankyu Imazu Line "Sakasegawa" 10 minutes Takarazuka City Hospital before walking 5 minutes by bus 阪急今津線「逆瀬川」バス10分宝塚市立病院前歩5分
|
Person in charge 担当者より | | Between the responsible Shataku Kenmi Yasushi high Age: 30 Daigyokai experience: He joined 10 years 2002, It will be the 10-year milestone this year. Because we have been operating around the Hankyu Imazu Line wayside, Ashiya not only the city, Nishinomiya ・ Also there is a confidence in the property looking for in Takarazuka. 担当者宅建味間 康高年齢:30代業界経験:10年平成14年に入社し、今年で10年目の節目となります。阪急今津線沿線を中心に営業しておりましたので、芦屋市内だけでなく、西宮市・宝塚市での物件探しにも自信がございます。 |
Contact お問い合せ先 | | TEL: 0800-603-1245 [Toll free] mobile phone ・ Also available from PHS
Caller ID is not notified
Please contact the "saw SUUMO (Sumo)"
If it does not lead, If the real estate company TEL:0800-603-1245【通話料無料】携帯電話・PHSからもご利用いただけます
発信者番号は通知されません
「SUUMO(スーモ)を見た」と問い合わせください
つながらない方、不動産会社の方は
|
Building coverage, floor area ratio 建ぺい率・容積率 | | 60% ・ 200% 60%・200% |
Time residents 入居時期 | | Consultation 相談 |
Land of the right form 土地の権利形態 | | Ownership 所有権 |
Structure and method of construction 構造・工法 | | Wooden three-story part RC 木造3階建一部RC |
Use district 用途地域 | | One middle and high 1種中高 |
Other limitations その他制限事項 | | Easement 地役権 |
Overview and notices その他概要・特記事項 | | Between the taste: the person in charge Yasushidaka, Facilities: Public Water Supply, This sewage, City gas, Parking: car space 担当者:味間 康高、設備:公営水道、本下水、都市ガス、駐車場:カースペース |
Company profile 会社概要 | | <Mediation> Minister of Land, Infrastructure and Transport (11) No. 002287 (one company) Real Estate Association (Corporation) metropolitan area real estate Fair Trade Council member Co., Ltd. Japan Living Service Co., Ltd. Ashiya office Yubinbango659-0093 Hyogo Prefecture Ashiya Funato-cho 5-5 Eben ・ Ezer Ashiya first floor <仲介>国土交通大臣(11)第002287号(一社)不動産協会会員 (公社)首都圏不動産公正取引協議会加盟(株)日住サービス芦屋営業所〒659-0093 兵庫県芦屋市船戸町5-5 エベン・エゼル芦屋1階 |
