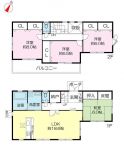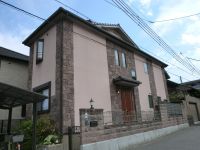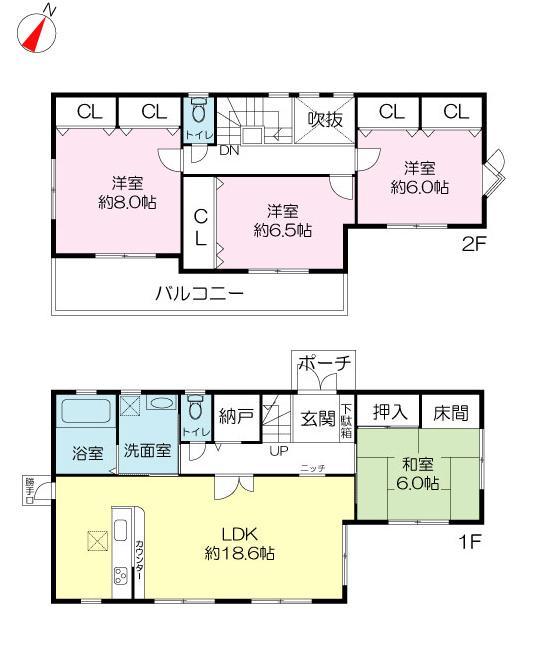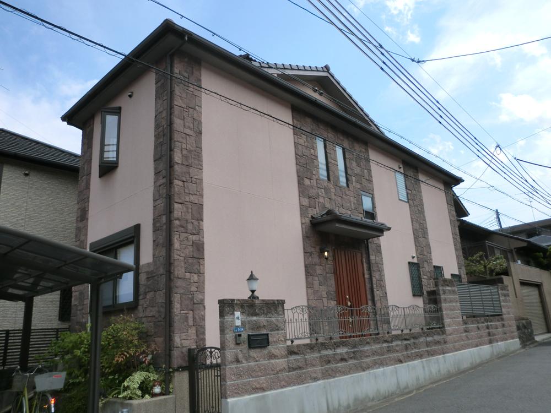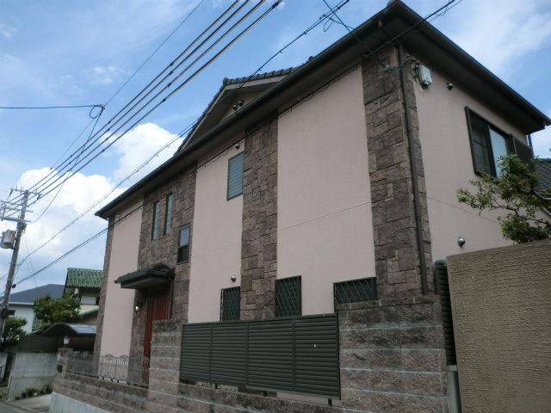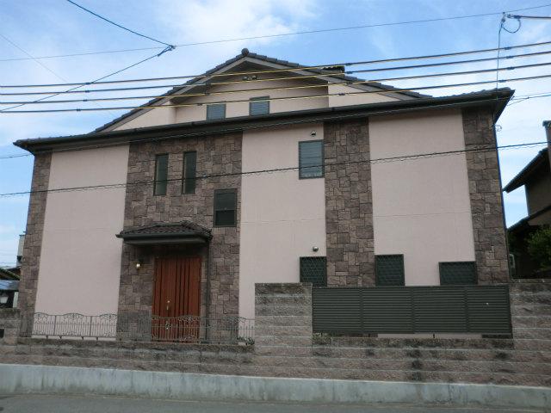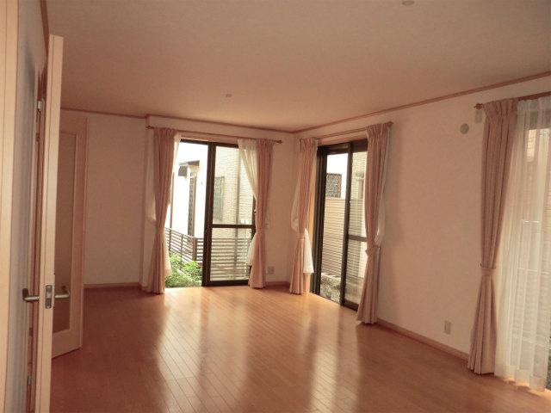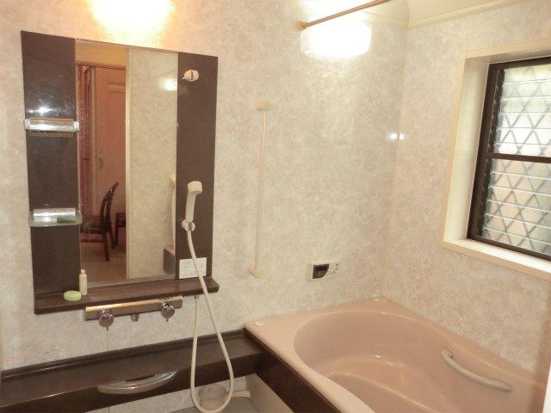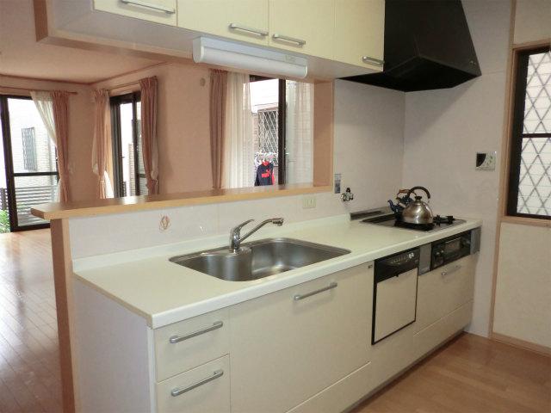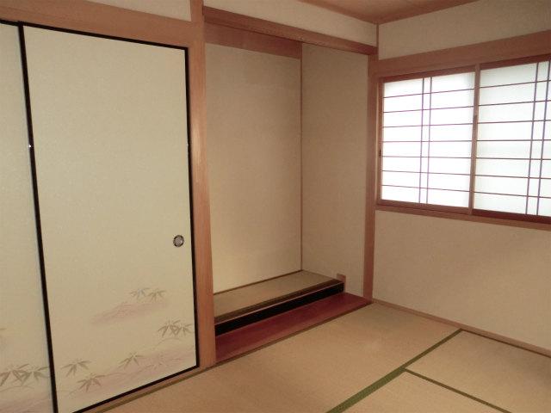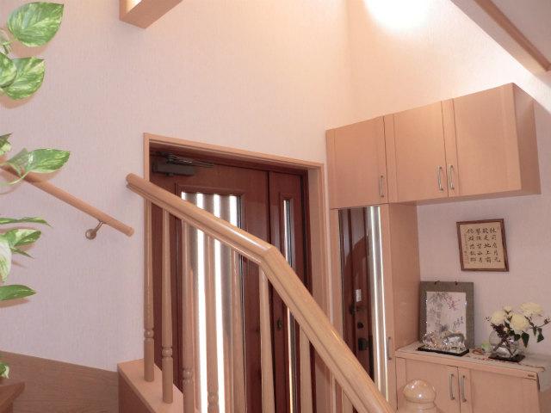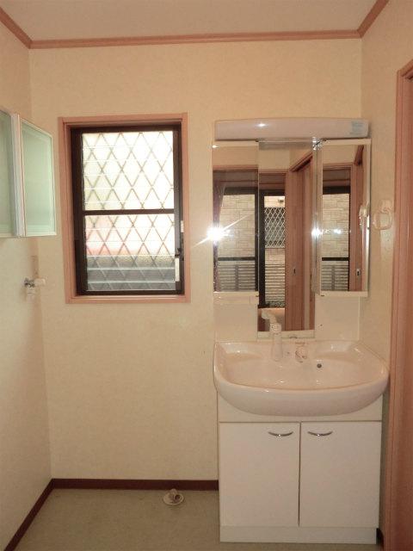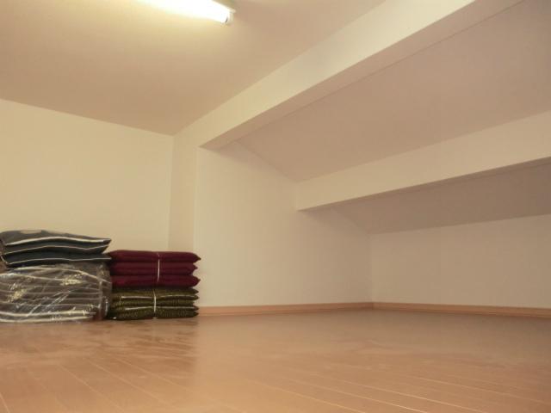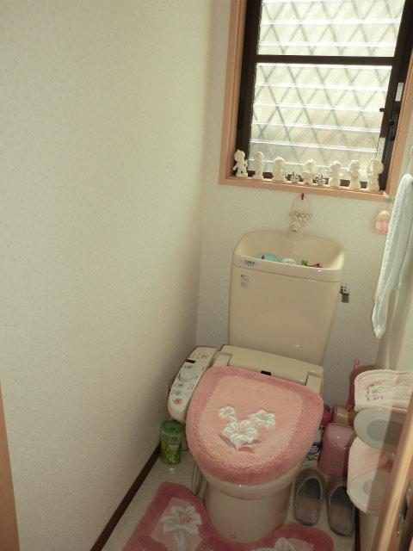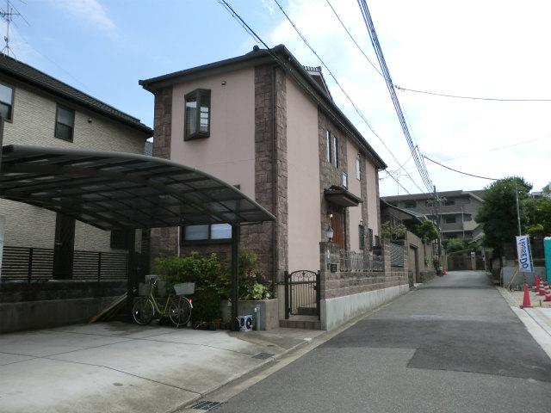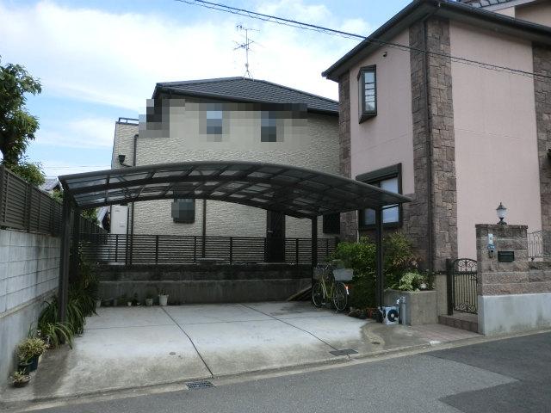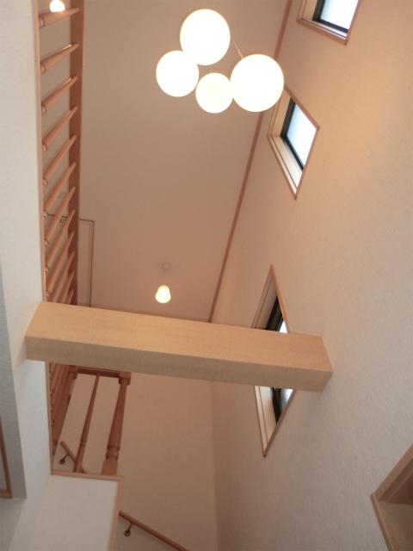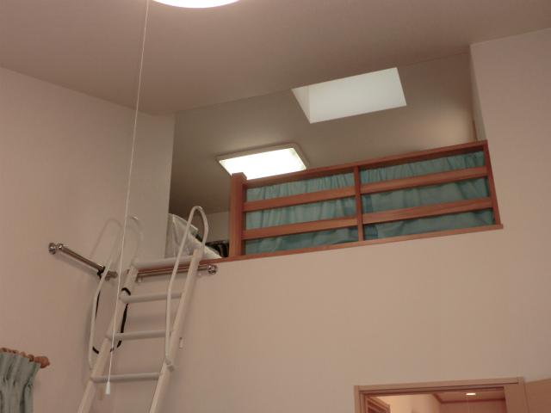|
|
Takarazuka, Hyogo
兵庫県宝塚市
|
|
Hankyu Imazu Line "Sakasegawa" walk 11 minutes
阪急今津線「逆瀬川」歩11分
|
|
◎ July 2004 architecture ◎ is room very clean your. ◎ Nogami a quiet residential area in the district district plan
◎平成16年7月建築◎室内大変きれいにお使いです。◎野上地区地区計画内の閑静な住宅街
|
|
■ LDK about 18.6 Pledge (floor Heating Yes) ■ Parking space two Bun'yu (carport Yes ・ Parallel parking) ■ Extensive storage space (attic storage ・ Loft Yes) ■ Face-to-face kitchen (dishwasher)
■LDK約18.6帖(床暖房有)■駐車スペース2台分有(カーポート有・並列駐車)■充実した収納スペース(小屋裏収納・ロフト有)■対面式キッチン(食洗機付)
|
Price 価格 | | 42,800,000 yen 4280万円 |
Floor plan 間取り | | 4LDK 4LDK |
Units sold 販売戸数 | | 1 units 1戸 |
Land area 土地面積 | | 152.02 sq m (45.98 tsubo) (Registration) 152.02m2(45.98坪)(登記) |
Building area 建物面積 | | 115.66 sq m (34.98 tsubo) (Registration) 115.66m2(34.98坪)(登記) |
Driveway burden-road 私道負担・道路 | | Nothing, Northwest 4.4m width (contact the road width 20.9m) 無、北西4.4m幅(接道幅20.9m) |
Completion date 完成時期(築年月) | | July 2004 2004年7月 |
Address 住所 | | Takarazuka, Hyogo Nogami 3 兵庫県宝塚市野上3 |
Traffic 交通 | | Hankyu Imazu Line "Sakasegawa" walk 11 minutes 阪急今津線「逆瀬川」歩11分
|
Person in charge 担当者より | | Person in charge of real-estate and building Kobashi Kenichi Age: 40 Daigyokai Experience: 15 years Hankyu Imazu Line "Takaradzukaminamiguchi" station ~ It is responsible for "Sakasegawa" station area. Purchase ・ Your sale ・ Customers consider your replacement, We want to be by all means you force. Please feel free to contact us. 担当者宅建小橋 健一年齢:40代業界経験:15年阪急今津線「宝塚南口」駅 ~ 「逆瀬川」駅地域を担当しています。ご購入・ご売却・お買い替えを検討のお客様、ぜひお力になりたいと思っています。お気軽にご相談くださいませ。 |
Contact お問い合せ先 | | TEL: 0800-603-1625 [Toll free] mobile phone ・ Also available from PHS
Caller ID is not notified
Please contact the "saw SUUMO (Sumo)"
If it does not lead, If the real estate company TEL:0800-603-1625【通話料無料】携帯電話・PHSからもご利用いただけます
発信者番号は通知されません
「SUUMO(スーモ)を見た」と問い合わせください
つながらない方、不動産会社の方は
|
Building coverage, floor area ratio 建ぺい率・容積率 | | Fifty percent ・ Hundred percent 50%・100% |
Time residents 入居時期 | | Consultation 相談 |
Land of the right form 土地の権利形態 | | Ownership 所有権 |
Structure and method of construction 構造・工法 | | Wooden 2-story 木造2階建 |
Use district 用途地域 | | One low-rise 1種低層 |
Other limitations その他制限事項 | | Regulations have by the Aviation Law, Residential land development construction regulation area, Height district 航空法による規制有、宅地造成工事規制区域、高度地区 |
Overview and notices その他概要・特記事項 | | Contact: Kobashi Kenichi, Facilities: Public Water Supply, This sewage, City gas, Parking: Car Port 担当者:小橋 健一、設備:公営水道、本下水、都市ガス、駐車場:カーポート |
Company profile 会社概要 | | <Mediation> Minister of Land, Infrastructure and Transport (14) No. 000395 Hankyu Realty Co., Hankyu housing Plaza Takarazuka Yubinbango665-0003 Takarazuka, Hyogo Yumoto-cho 1-47 <仲介>国土交通大臣(14)第000395号阪急不動産(株)阪急ハウジングプラザ宝塚〒665-0003 兵庫県宝塚市湯本町1-47 |
