Used Homes » Kansai » Hyogo Prefecture » Takarazuka
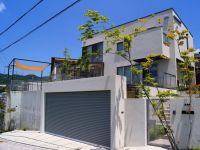 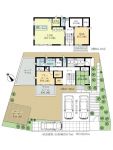
| | Takarazuka, Hyogo 兵庫県宝塚市 |
| Hankyu "Yamatedai center" walk 3 minutes 阪急バス「山手台中央」歩3分 |
| ■ Sumitomo Forestry Co., Ltd. Construction! (August 2010 architecture) Long-term high-quality housing! (Earthquake resistance, Only thing that was clear to certain conditions, such as durability is certified. ) ■住友林業株式会社施工!(平成22年8月建築) 長期優良住宅!(耐震性、耐久性など一定の条件をクリアしたもののみが認定されます。) |
| ■ Construction housing performance with evaluation, Design house performance with evaluation ■ Parking three Allowed ※ Electric shutter garage (2 cars) + car space (one minute) ■ Dish washing dryer ■ Bathroom drying heater (mist sauna function available) ■ Bathroom 1618 size ■ Warm water washing toilet seat (toilet 2 places) ■ Floor heating in the living-dining, Also floor Heating Yes in the kitchen ■ Roof Terrace Yes ■ Roof Garden Yes ■ Sun Room Available ■ Walk-in closet 3 places ■ TV monitor interphone ■ There is a large storage everywhere ■ There housework room of about 2 quires in the kitchen next to ■ All living room flooring (other than Japanese-style) ※ Special, Garbage yard (2.62 sq m) Equity: 1 / 6 There (land category: hybrid location) ■建設住宅性能評価付、設計住宅性能評価付■駐車3台可 ※電動シャッター車庫(2台分)+カースペース(1台分)■食器洗乾燥機■浴室乾燥暖房機(ミストサウナ機能有)■浴室1618サイズ■温水洗浄便座(トイレ2ヶ所)■リビングダイニングに床暖房、キッチンにも床暖房有■ルーフテラス有■ルーフガーデン有■サンルーム有■ウォークインクロゼット3ヶ所■TVモニタ付インターホン■大型収納随所に有り■キッチン横に約2帖の家事室有り■全居室フローリング(和室以外)※別途、ゴミ置場(2.62m2)持分:1/6有り(地目:雑種地) |
Features pickup 特徴ピックアップ | | Construction housing performance with evaluation / Design house performance with evaluation / Long-term high-quality housing / Pre-ground survey / Parking three or more possible / Land 50 square meters or more / See the mountain / Super close / System kitchen / Bathroom Dryer / Yang per good / A quiet residential area / LDK15 tatami mats or more / Around traffic fewer / Or more before road 6m / Japanese-style room / Shaping land / Mist sauna / Washbasin with shower / Face-to-face kitchen / Shutter - garage / Bathroom 1 tsubo or more / 2-story / South balcony / Warm water washing toilet seat / The window in the bathroom / TV monitor interphone / Leafy residential area / Ventilation good / All living room flooring / Wood deck / Good view / Southwestward / Dish washing dryer / Walk-in closet / City gas / Storeroom / All rooms are two-sided lighting / Located on a hill / Maintained sidewalk / Floor heating / terrace 建設住宅性能評価付 /設計住宅性能評価付 /長期優良住宅 /地盤調査済 /駐車3台以上可 /土地50坪以上 /山が見える /スーパーが近い /システムキッチン /浴室乾燥機 /陽当り良好 /閑静な住宅地 /LDK15畳以上 /周辺交通量少なめ /前道6m以上 /和室 /整形地 /ミストサウナ /シャワー付洗面台 /対面式キッチン /シャッタ-車庫 /浴室1坪以上 /2階建 /南面バルコニー /温水洗浄便座 /浴室に窓 /TVモニタ付インターホン /緑豊かな住宅地 /通風良好 /全居室フローリング /ウッドデッキ /眺望良好 /南西向き /食器洗乾燥機 /ウォークインクロゼット /都市ガス /納戸 /全室2面採光 /高台に立地 /整備された歩道 /床暖房 /テラス | Price 価格 | | 69,800,000 yen 6980万円 | Floor plan 間取り | | 3LDK + 2S (storeroom) 3LDK+2S(納戸) | Units sold 販売戸数 | | 1 units 1戸 | Land area 土地面積 | | 299.31 sq m (registration) 299.31m2(登記) | Building area 建物面積 | | 120.06 sq m (registration) 120.06m2(登記) | Driveway burden-road 私道負担・道路 | | Nothing, Southwest 9.7m width (contact the road width 21m) 無、南西9.7m幅(接道幅21m) | Completion date 完成時期(築年月) | | August 2010 2010年8月 | Address 住所 | | Takarazuka, Hyogo Yamatedaihigashi 3 兵庫県宝塚市山手台東3 | Traffic 交通 | | Hankyu "Yamatedai center" walk 3 minutes 阪急バス「山手台中央」歩3分 | Related links 関連リンク | | [Related Sites of this company] 【この会社の関連サイト】 | Person in charge 担当者より | | Person in charge of real-estate and building Takeshita Shoji Age: 30 Daigyokai experience: sell the 7-year real estate, I think the major turning point of the life that buy. Rather than simply to the business of buying and selling real estate, I would like to deeply involved in your life as the supporting role of the turning point. 担当者宅建竹下 昇治年齢:30代業界経験:7年不動産を売る、買うということは人生の大きな転換期だと思います。単に不動産売買の営業をするのではなく、その転換期のサポート役としてお客様の人生に深く関わっていきたいと考えております。 | Contact お問い合せ先 | | TEL: 0120-984841 [Toll free] Please contact the "saw SUUMO (Sumo)" TEL:0120-984841【通話料無料】「SUUMO(スーモ)を見た」と問い合わせください | Building coverage, floor area ratio 建ぺい率・容積率 | | Fifty percent ・ Hundred percent 50%・100% | Time residents 入居時期 | | Consultation 相談 | Land of the right form 土地の権利形態 | | Ownership 所有権 | Structure and method of construction 構造・工法 | | Wooden 2-story 木造2階建 | Construction 施工 | | Sumitomo Forestry Co., Ltd. 住友林業(株) | Use district 用途地域 | | One low-rise 1種低層 | Other limitations その他制限事項 | | Residential land development construction regulation area, Height district 宅地造成工事規制区域、高度地区 | Overview and notices その他概要・特記事項 | | Contact: Takeshita Shoji, Facilities: Public Water Supply, This sewage, City gas, Parking: Garage 担当者:竹下 昇治、設備:公営水道、本下水、都市ガス、駐車場:車庫 | Company profile 会社概要 | | <Mediation> Minister of Land, Infrastructure and Transport (6) No. 004139 (Ltd.) Daikyo Riarudo Nishinomiya / Telephone reception → Headquarters: Tokyo Yubinbango662-0832 Nishinomiya, Hyogo Prefecture Kofuen 1-10-8 work stage Nishinomiya 2F <仲介>国土交通大臣(6)第004139号(株)大京リアルド西宮店/電話受付→本社:東京〒662-0832 兵庫県西宮市甲風園1-10-8 ワークステージ西宮2F |
Local appearance photo現地外観写真 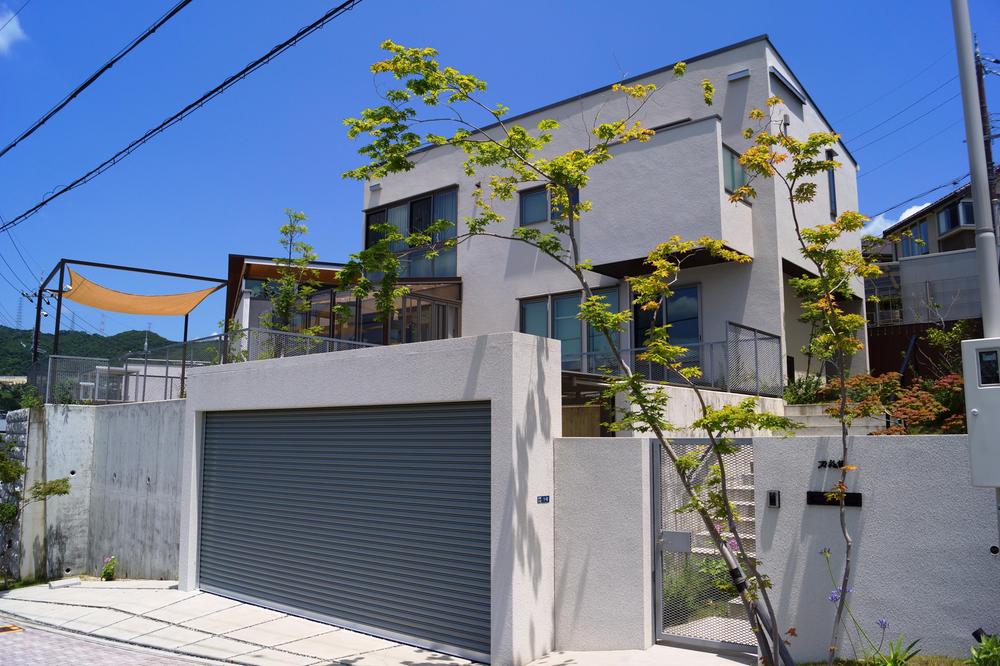 Appearance photo (taken from the south side) (July 2013 shooting)
外観写真(南側より撮影)(2013年7月撮影)
Floor plan間取り図 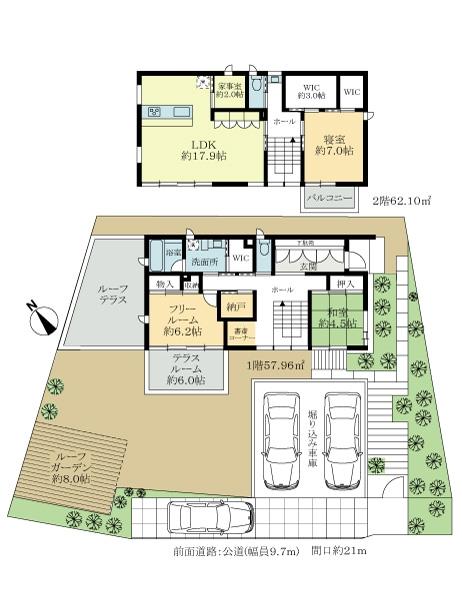 69,800,000 yen, 3LDK + 2S (storeroom), Land area 299.31 sq m , Building area 120.06 sq m
6980万円、3LDK+2S(納戸)、土地面積299.31m2、建物面積120.06m2
Local photos, including front road前面道路含む現地写真 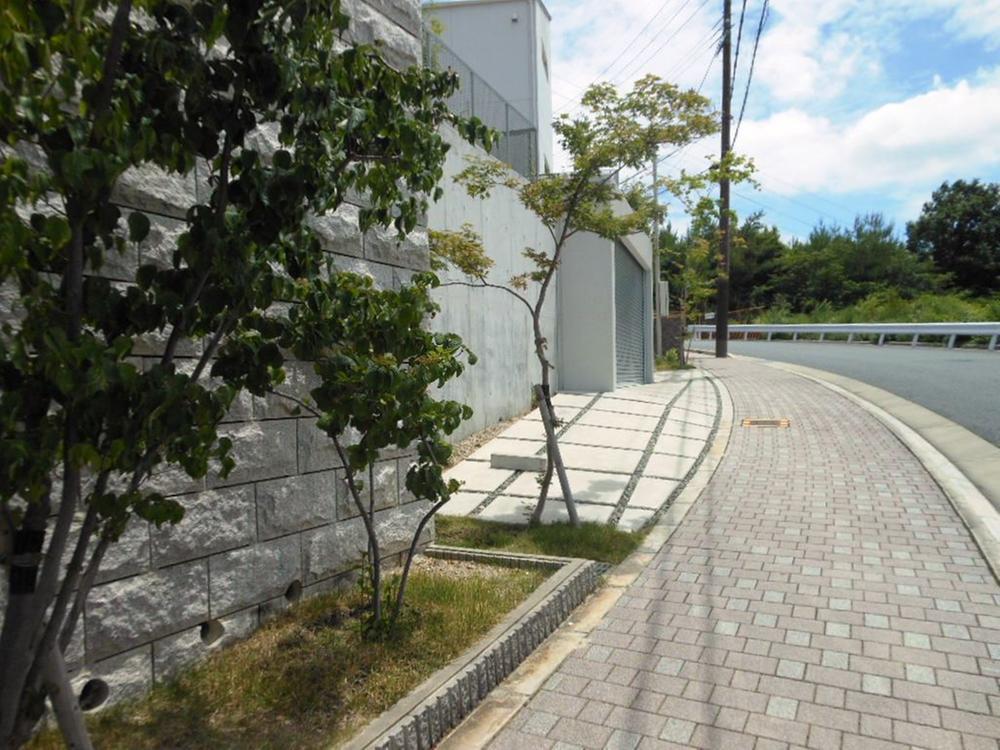 The boundary between the sidewalk (July 2013 shooting)
歩道との境界部分(2013年7月撮影)
Local appearance photo現地外観写真 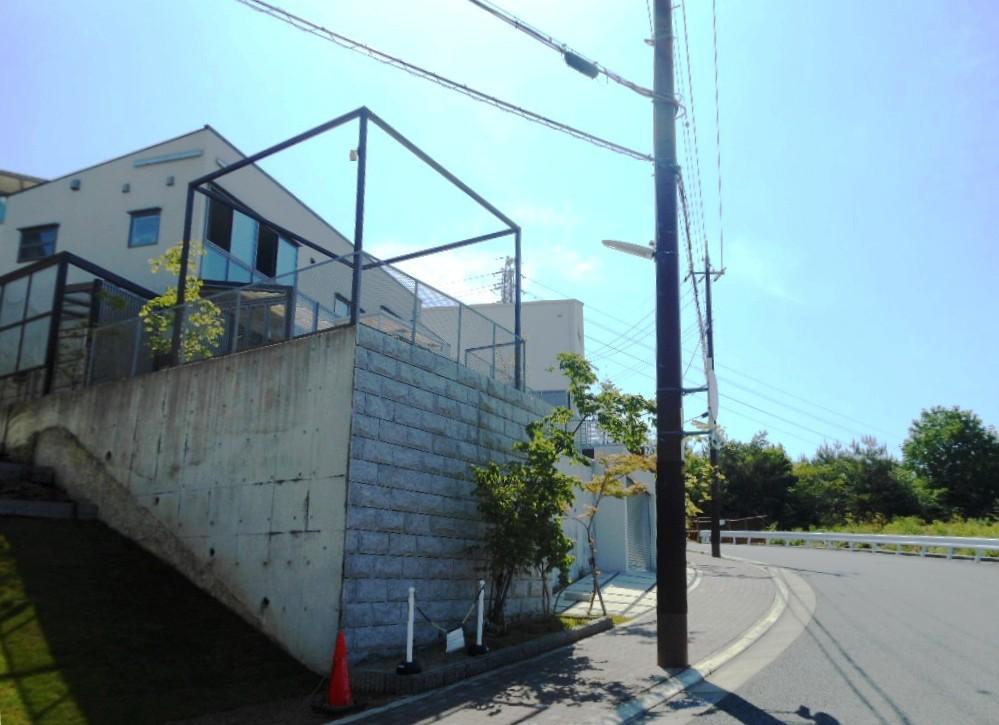 Appearance photo (taken from the west) (July 2013 shooting)
外観写真(西側より撮影)(2013年7月撮影)
Entrance玄関 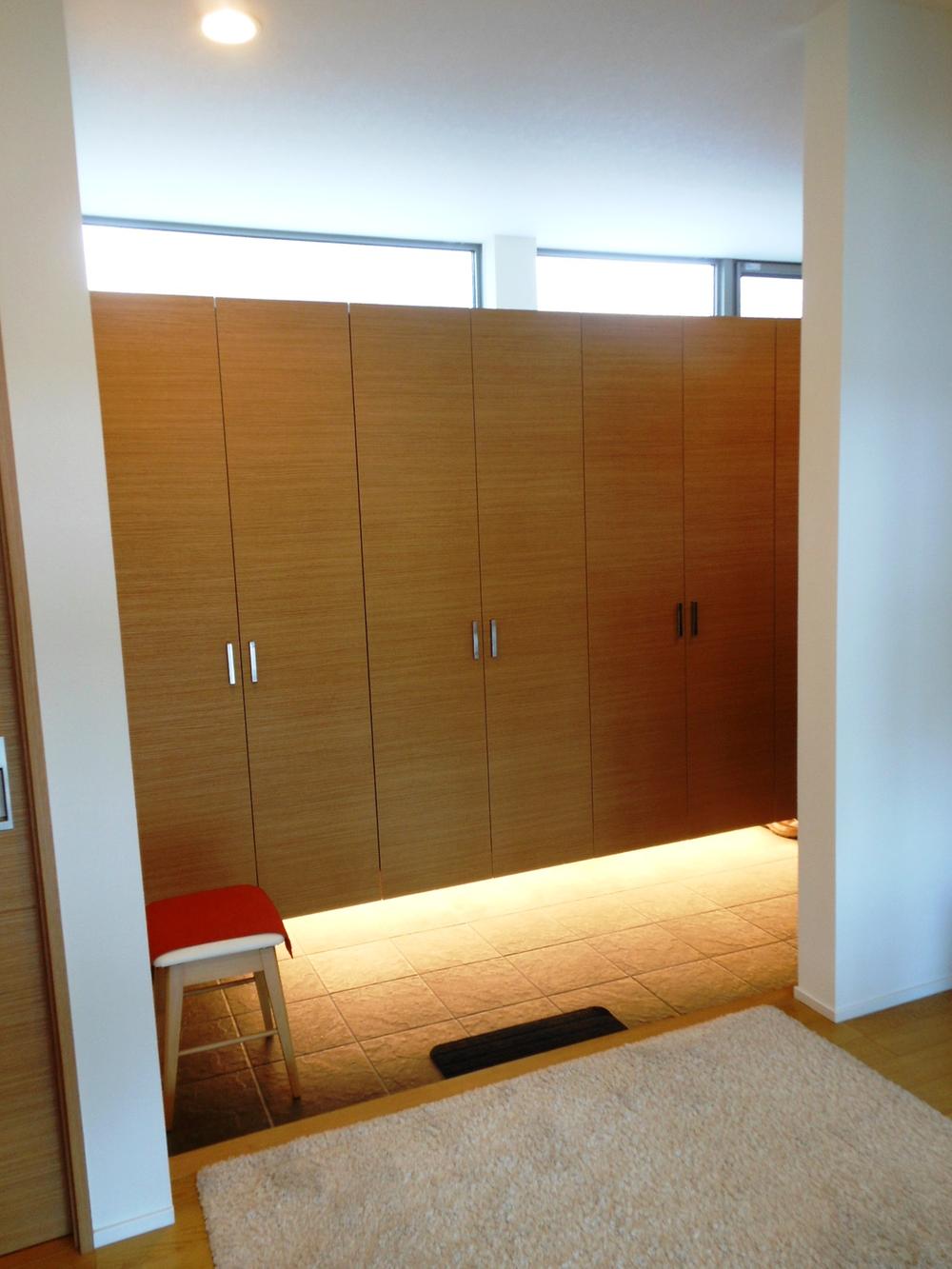 Even the front door there is a large storage (July 2013) Shooting
玄関にも大型収納有り(2013年7月)撮影
Local photos, including front road前面道路含む現地写真 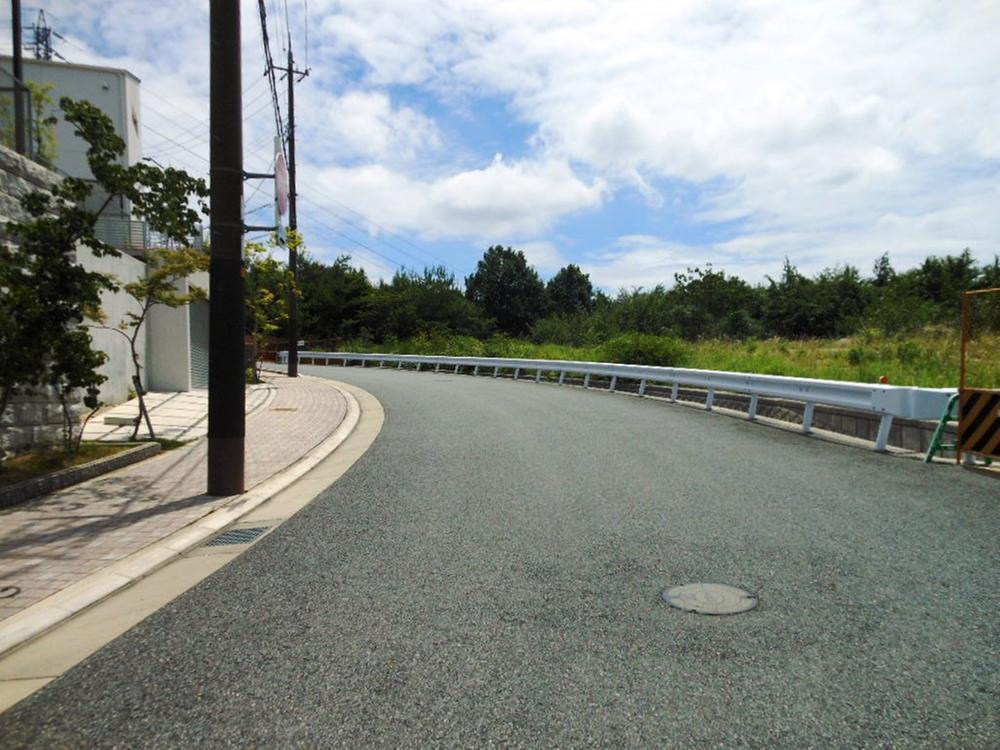 Front road (July 2013 shooting)
前面道路(2013年7月撮影)
Garden庭 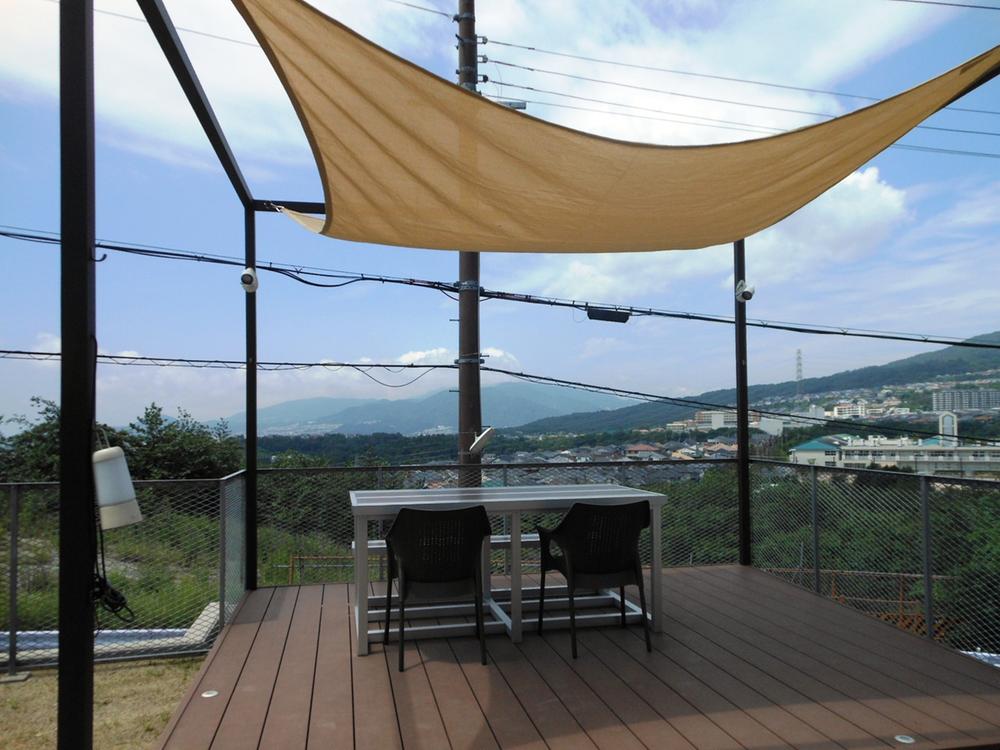 View also overlook the roof garden (July 2013 shooting)
眺望も望めるルーフガーデン(2013年7月撮影)
View photos from the dwelling unit住戸からの眺望写真 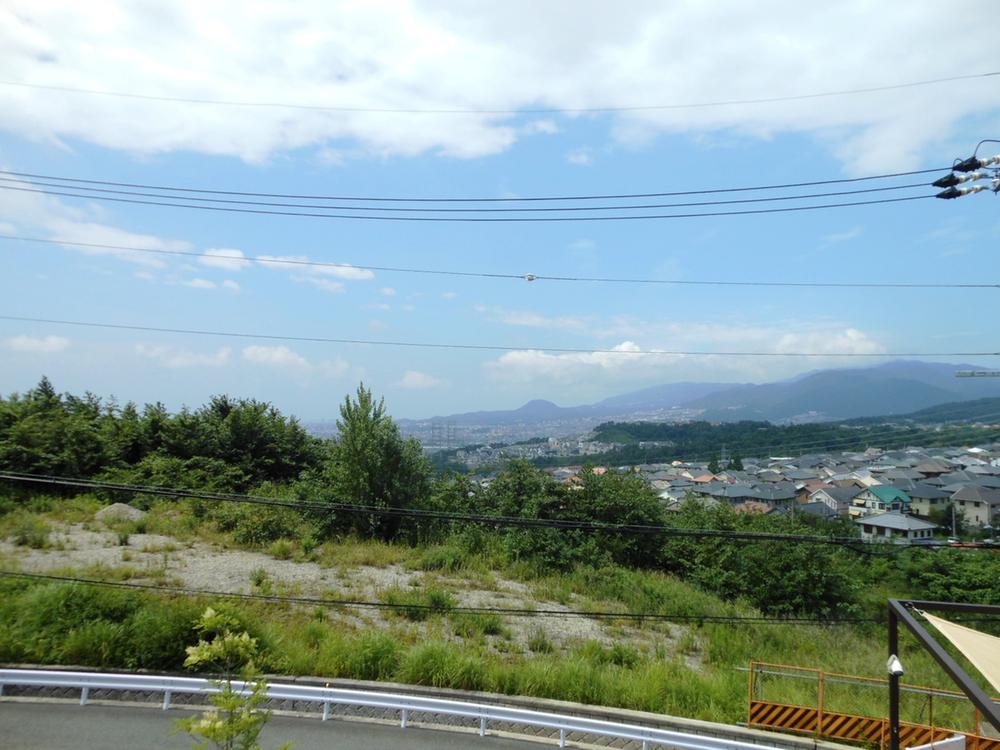 View from 2F living room (south direction: overlooks to Kozan) (July 2013 shooting)
2Fリビングからの眺望(南方向:甲山まで見渡せます)(2013年7月撮影)
Local appearance photo現地外観写真 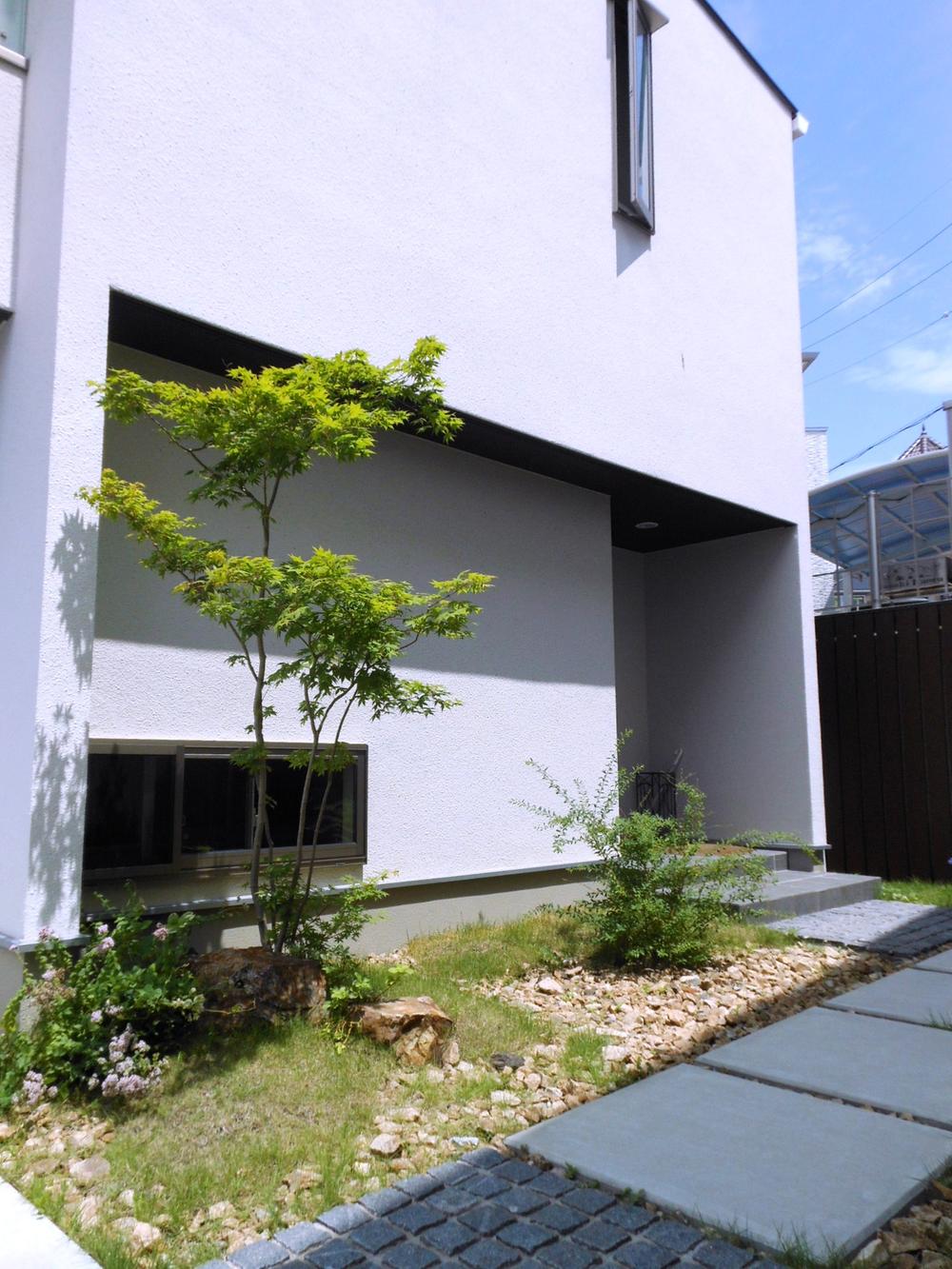 Appearance (taken from the garden) (July 2013 shooting)
外観(お庭より撮影)(2013年7月撮影)
Garden庭 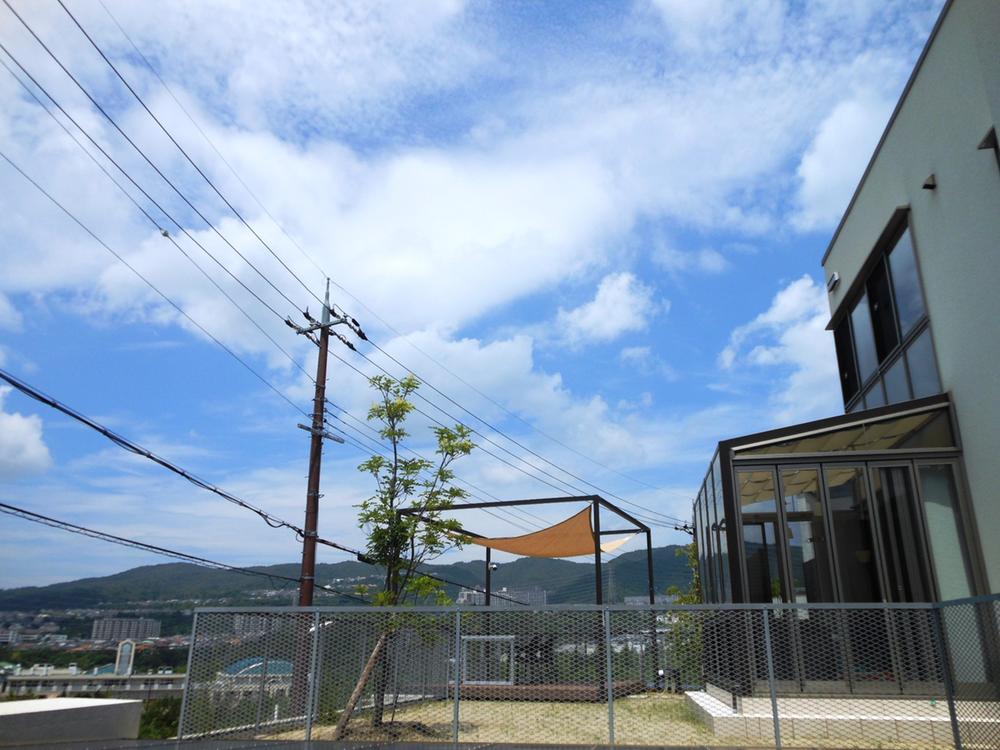 Terrace Room and the roof garden (July 2013 shooting)
テラスルームとルーフガーデン(2013年7月撮影)
View photos from the dwelling unit住戸からの眺望写真 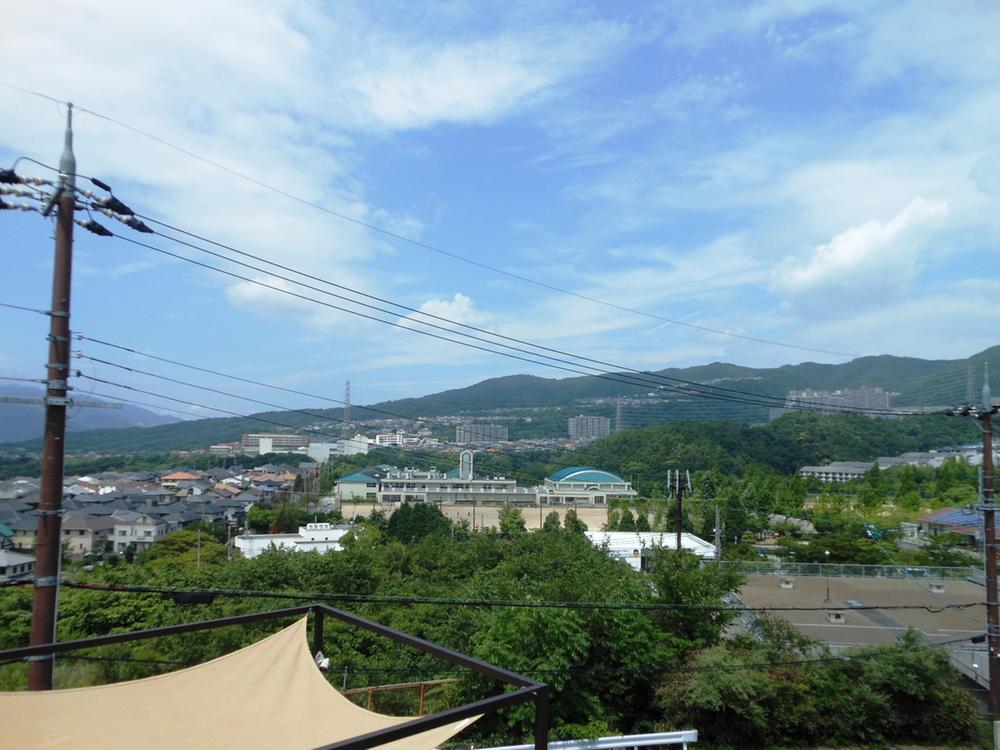 View from 2F living room (west direction) (July 2013 shooting)
2Fリビングからの眺望(西方向)(2013年7月撮影)
Local appearance photo現地外観写真 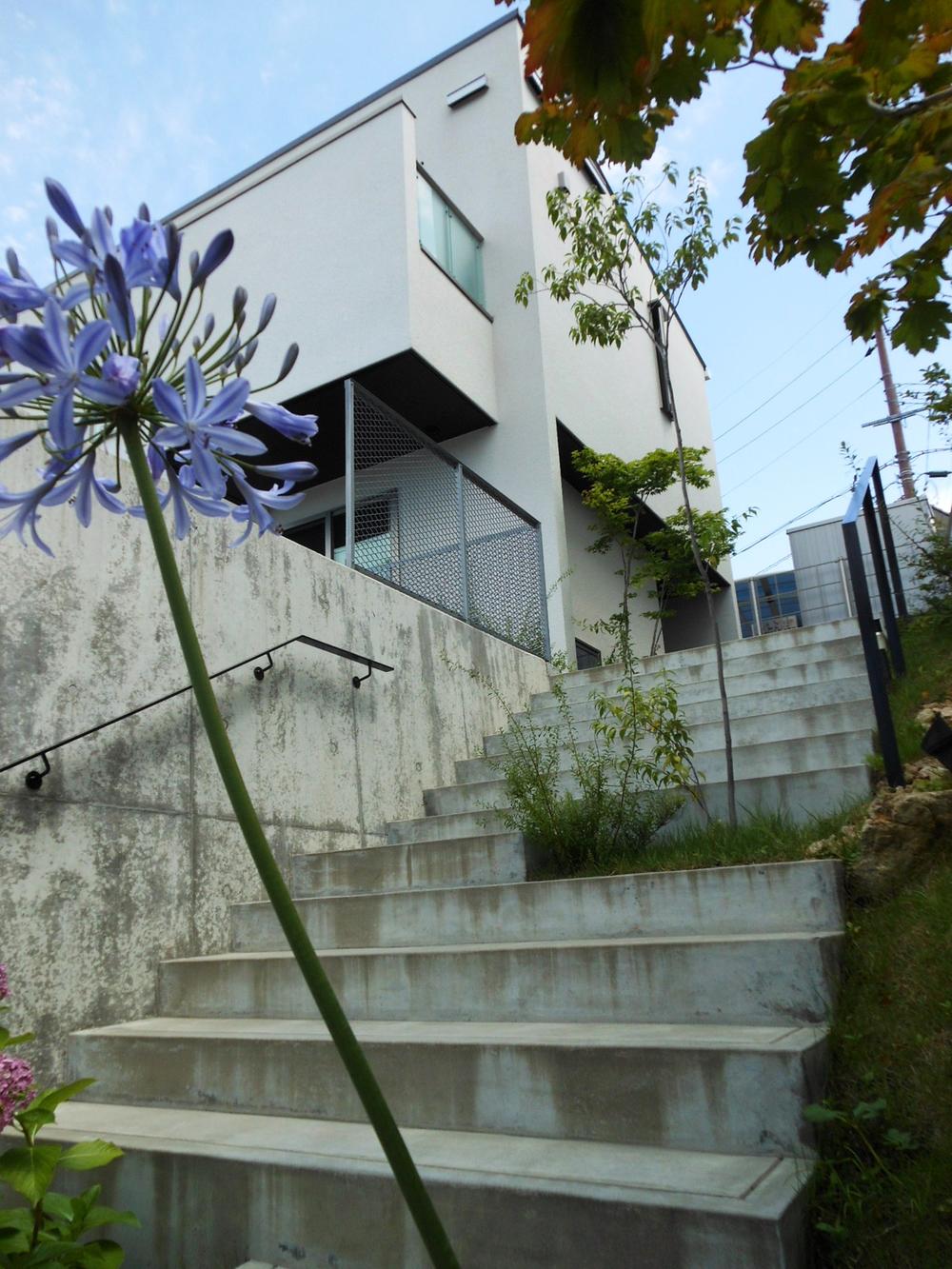 Appearance (shooting from the stairs) (July 2013 shooting)
外観(階段より撮影)(2013年7月撮影)
Garden庭 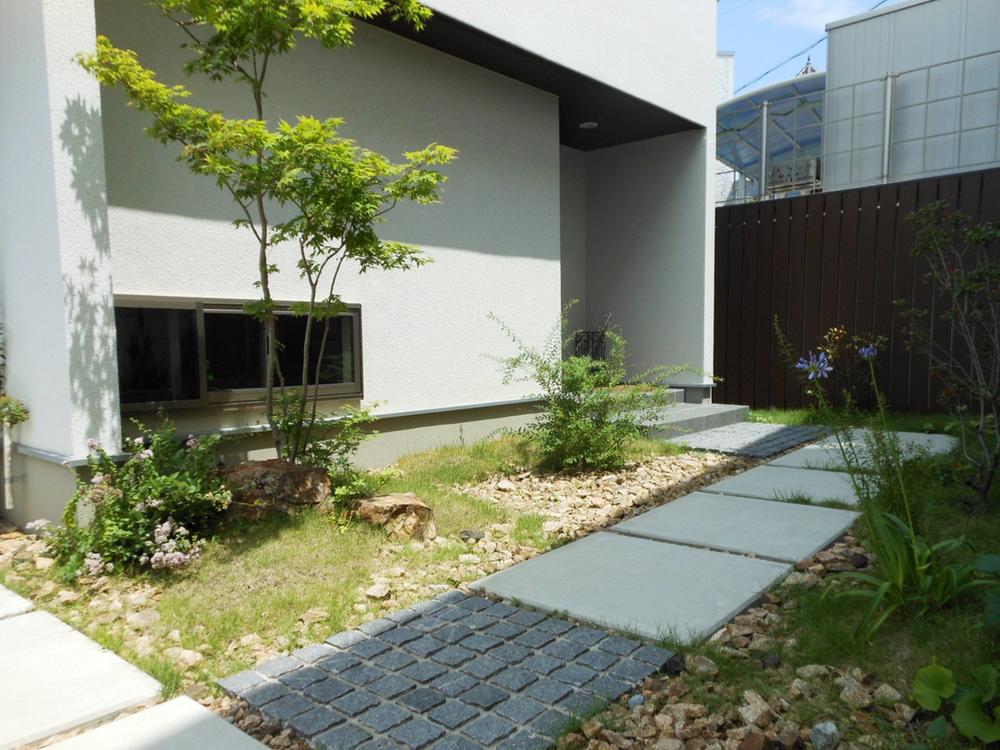 Also in good care. (July 2013 shooting)
お手入れも行き届いています。(2013年7月撮影)
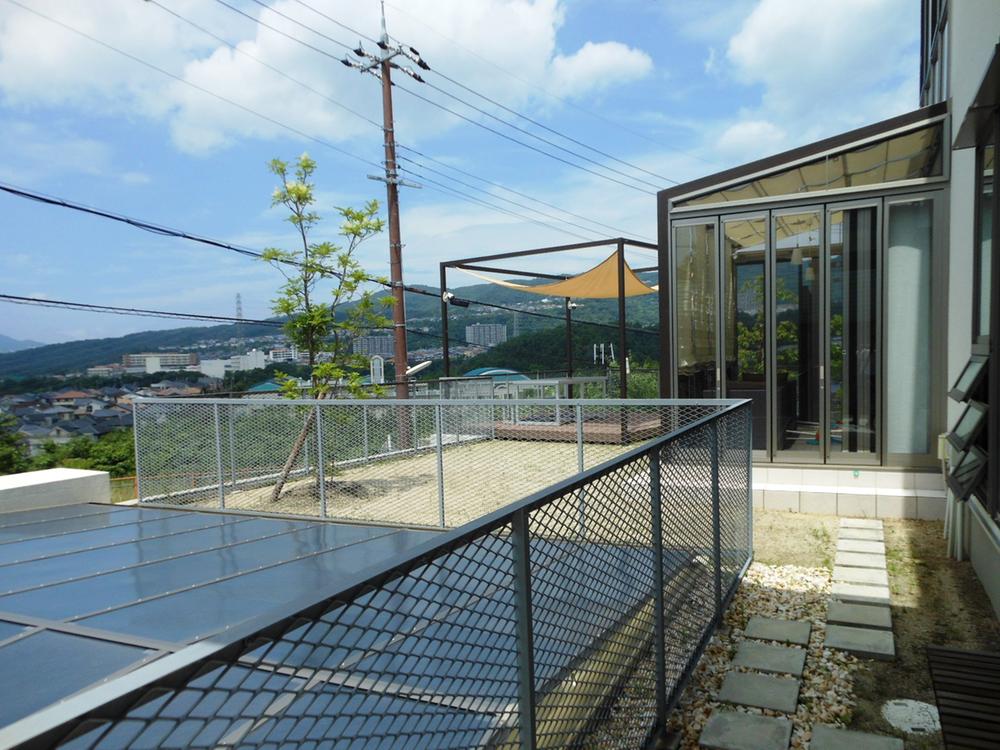 Garden (July 2013 shooting)
お庭(2013年7月撮影)
Location
| 














