Used Homes » Kansai » Hyogo Prefecture » Takarazuka
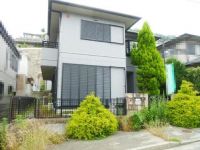 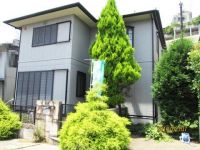
| | Takarazuka, Hyogo 兵庫県宝塚市 |
| Hankyu Takarazuka Line "Hibarigaoka Hanayashiki" 10 minutes Manganji walk 6 minutes by bus 阪急宝塚線「雲雀丘花屋敷」バス10分満願寺歩6分 |
| And it spreads out mountains around, Very is a residential area of lush hill. 周囲には山が広がっており、たいへん緑豊かな高台の住宅地です。 |
| ■ March 1998 Built ■ PanaHome construction ■ Parking 2 cars ■ All room 6 quires more ■ Stand-alone kitchen ■ LDK24.5 Pledge ■平成10年3月築■パナホーム施工■駐車2台■全居室6帖以上■独立型のキッチン■LDK24.5帖 |
Features pickup 特徴ピックアップ | | Parking two Allowed / LDK20 tatami mats or more / A quiet residential area / Or more before road 6m / Japanese-style room / 2-story / Leafy residential area / All room 6 tatami mats or more / City gas / Flat terrain 駐車2台可 /LDK20畳以上 /閑静な住宅地 /前道6m以上 /和室 /2階建 /緑豊かな住宅地 /全居室6畳以上 /都市ガス /平坦地 | Price 価格 | | 20.8 million yen 2080万円 | Floor plan 間取り | | 4LDK 4LDK | Units sold 販売戸数 | | 1 units 1戸 | Total units 総戸数 | | 1 units 1戸 | Land area 土地面積 | | 153.65 sq m (registration) 153.65m2(登記) | Building area 建物面積 | | 120.51 sq m (registration) 120.51m2(登記) | Driveway burden-road 私道負担・道路 | | Nothing, East 6.3m width 無、東6.3m幅 | Completion date 完成時期(築年月) | | March 1998 1998年3月 | Address 住所 | | Takarazuka, Hyogo Fujigaoka 兵庫県宝塚市ふじガ丘 | Traffic 交通 | | Hankyu Takarazuka Line "Hibarigaoka Hanayashiki" 10 minutes Manganji walk 6 minutes by bus 阪急宝塚線「雲雀丘花屋敷」バス10分満願寺歩6分
| Related links 関連リンク | | [Related Sites of this company] 【この会社の関連サイト】 | Person in charge 担当者より | | Person in charge of Plateau The motto of business where you can feel free to contact us Shuichi, So that you can talk as much as possible to our customers clearly, We strive every day. Also do not hesitate to contact us with any thing. 担当者高原 修一気軽にご相談いただける営業をモットーに、お客様に出来るだけわかり易くお話できるよう、日々努力しております。どんなことでも気軽にご相談下さい。 | Contact お問い合せ先 | | TEL: 0800-603-1564 [Toll free] mobile phone ・ Also available from PHS
Caller ID is not notified
Please contact the "saw SUUMO (Sumo)"
If it does not lead, If the real estate company TEL:0800-603-1564【通話料無料】携帯電話・PHSからもご利用いただけます
発信者番号は通知されません
「SUUMO(スーモ)を見た」と問い合わせください
つながらない方、不動産会社の方は
| Building coverage, floor area ratio 建ぺい率・容積率 | | Fifty percent ・ Hundred percent 50%・100% | Time residents 入居時期 | | Consultation 相談 | Land of the right form 土地の権利形態 | | Ownership 所有権 | Structure and method of construction 構造・工法 | | Light-gauge steel 2-story 軽量鉄骨2階建 | Use district 用途地域 | | One low-rise 1種低層 | Overview and notices その他概要・特記事項 | | Contact: Plateau Shuichi, Facilities: Public Water Supply, This sewage, City gas, Parking: car space 担当者:高原 修一、設備:公営水道、本下水、都市ガス、駐車場:カースペース | Company profile 会社概要 | | <Mediation> governor of Osaka Prefecture (5) No. 040730 (company) Osaka Building Lots and Buildings Transaction Business Association (Corporation) Kinki district Real Estate Fair Trade Council member Taisei housing Osaka Co., Ltd. Kofudai head office Kofudai Osaka toyono district toyono 5-13-17 <仲介>大阪府知事(5)第040730号(社)大阪府宅地建物取引業協会会員 (公社)近畿地区不動産公正取引協議会加盟たいせい住宅大阪(株)光風台本店大阪府豊能郡豊能町光風台5-13-17 |
Local appearance photo現地外観写真 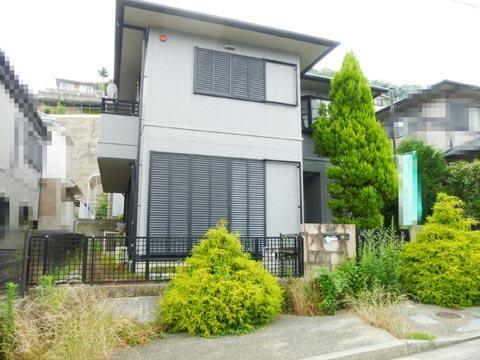 Local (July 2013) Shooting
現地(2013年7月)撮影
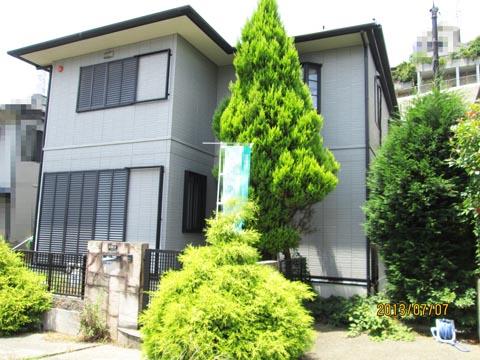 Local (July 2013) Shooting
現地(2013年7月)撮影
Floor plan間取り図 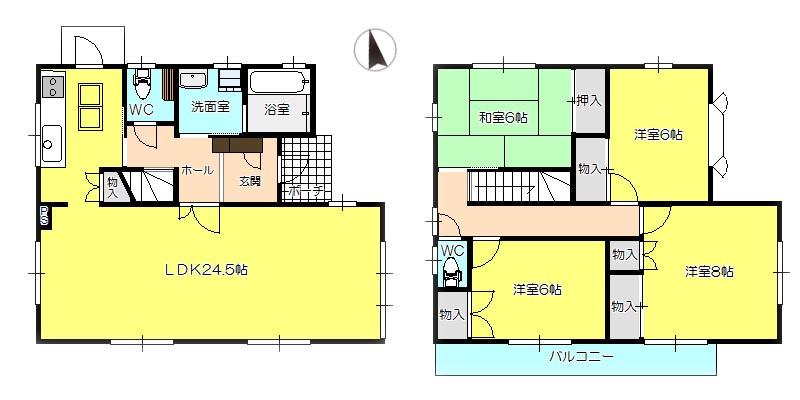 20.8 million yen, 4LDK, Land area 153.65 sq m , Building area 120.51 sq m
2080万円、4LDK、土地面積153.65m2、建物面積120.51m2
Entrance玄関 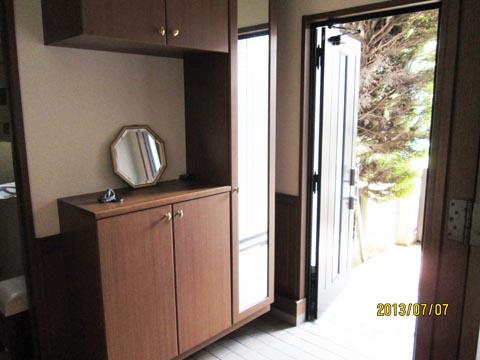 Indoor (July 2013) Shooting
室内(2013年7月)撮影
Livingリビング 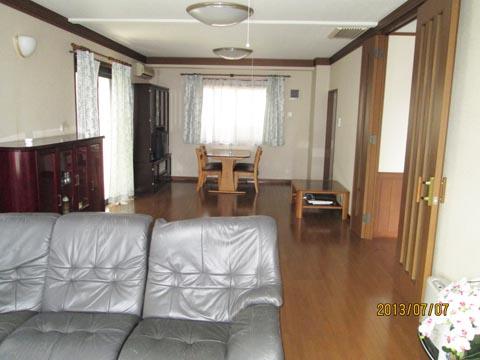 Indoor (July 2013) Shooting
室内(2013年7月)撮影
Bathroom浴室 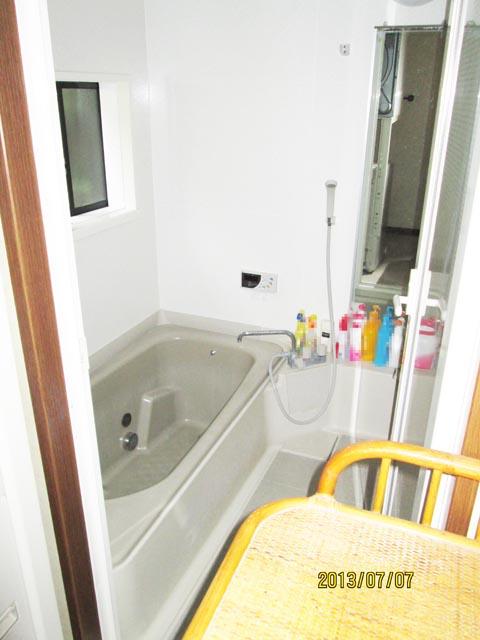 Indoor (July 2013) Shooting
室内(2013年7月)撮影
Kitchenキッチン 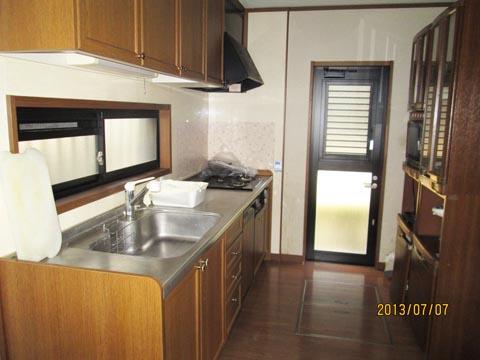 Indoor (July 2013) Shooting
室内(2013年7月)撮影
Non-living roomリビング以外の居室 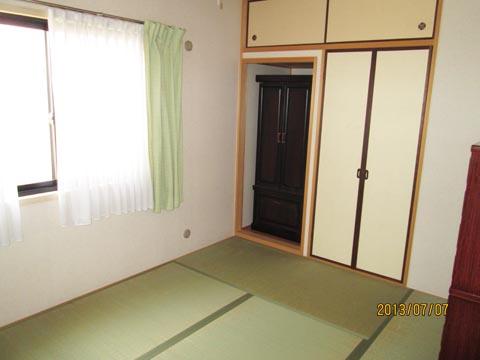 Indoor (July 2013) Shooting
室内(2013年7月)撮影
Wash basin, toilet洗面台・洗面所 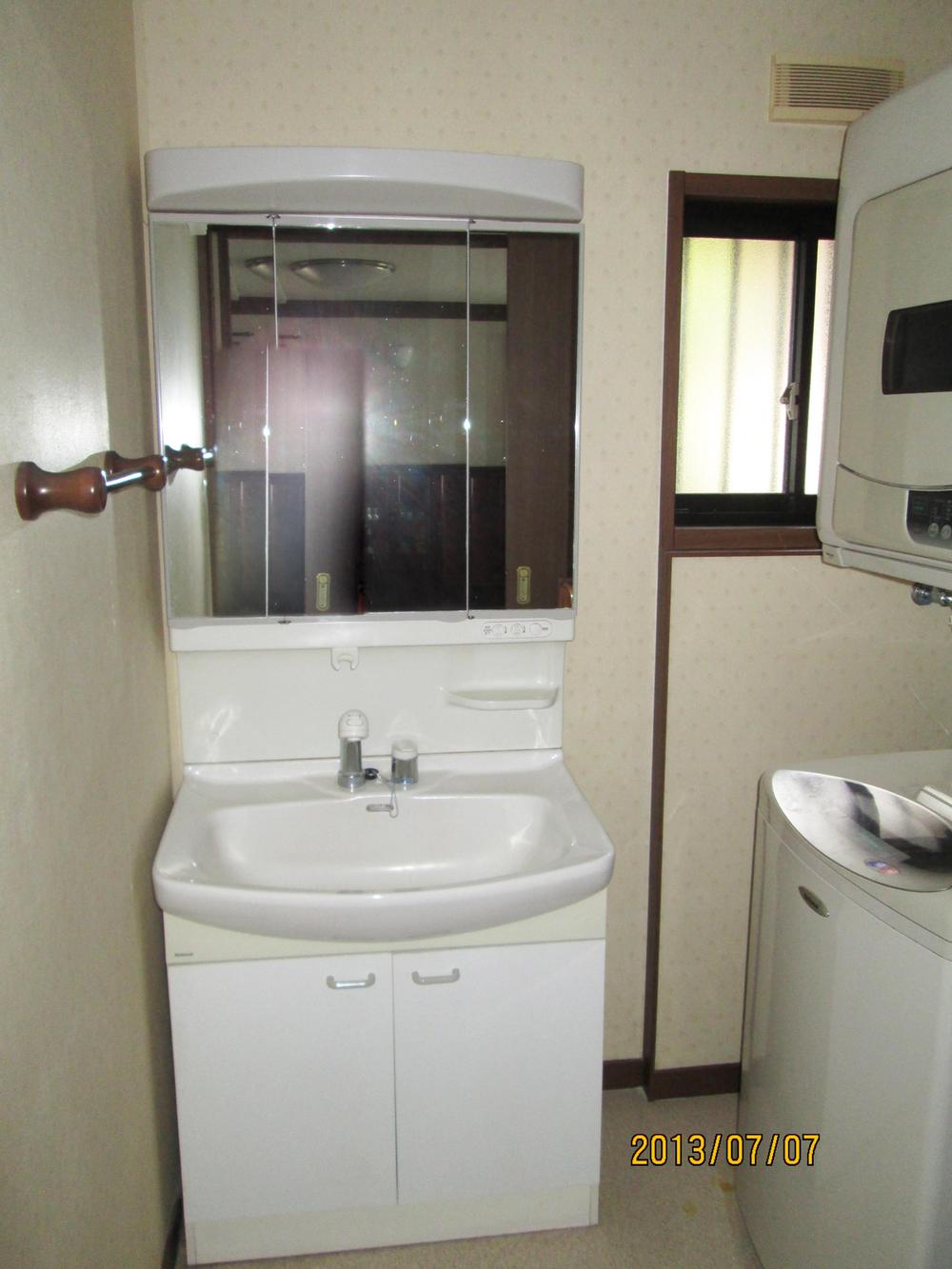 Indoor (July 2013) Shooting
室内(2013年7月)撮影
Receipt収納 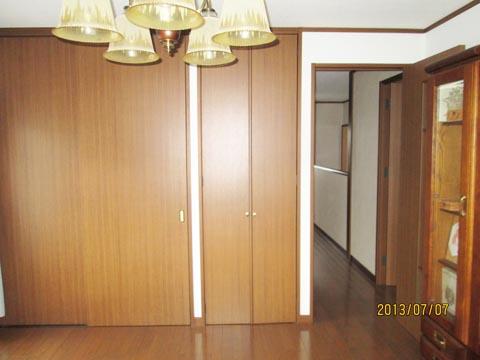 Indoor (July 2013) Shooting
室内(2013年7月)撮影
Toiletトイレ 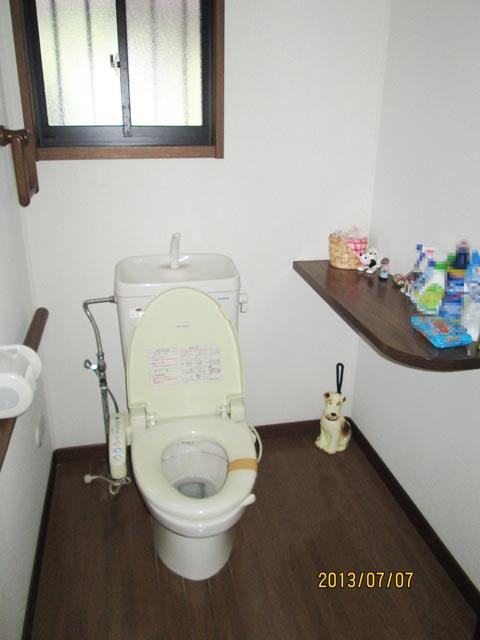 Indoor (July 2013) Shooting
室内(2013年7月)撮影
Other introspectionその他内観 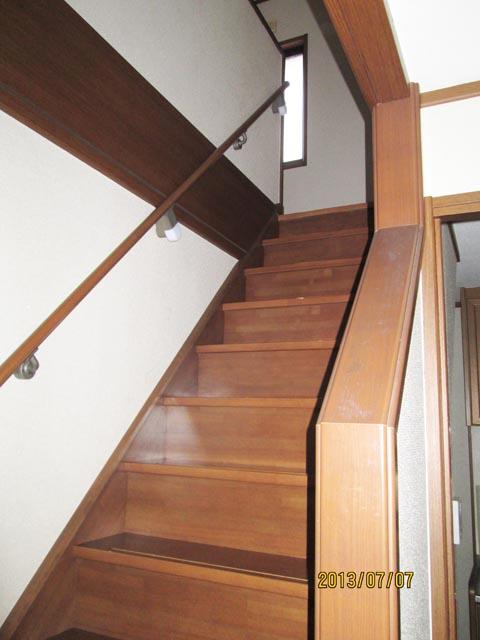 Indoor (July 2013) Shooting
室内(2013年7月)撮影
Receipt収納 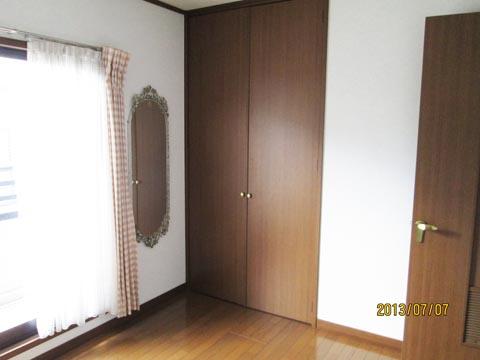 Indoor (July 2013) Shooting
室内(2013年7月)撮影
Toiletトイレ 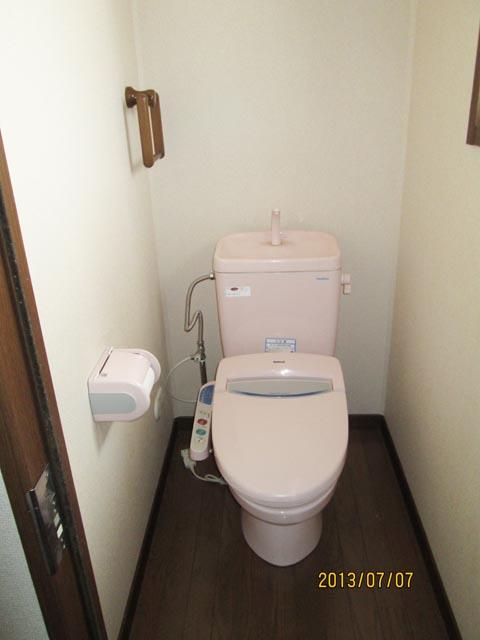 Indoor (July 2013) Shooting
室内(2013年7月)撮影
Receipt収納 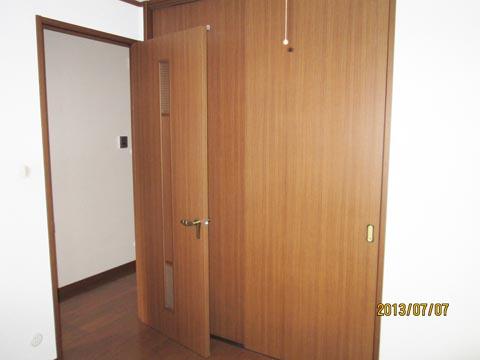 Indoor (July 2013) Shooting
室内(2013年7月)撮影
Location
| 















