Used Homes » Kansai » Hyogo Prefecture » Takarazuka
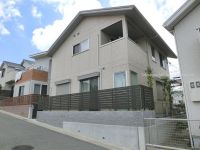 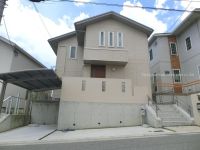
| | Takarazuka, Hyogo 兵庫県宝塚市 |
| Hankyu Takarazuka Line "Nakayama Kannon" walk 13 minutes 阪急宝塚線「中山観音」歩13分 |
| ◆ Heisei built shallow mansion of 24 years May architecture. Construction is a lightweight steel frame of the Daiwa House ◆ It is subject to a long-term quality housing certification ◆ Double-sided road ◆ Large atrium There is also a large and beautiful one House ◆ ◆平成24年5月建築の築浅邸宅。施工は大和ハウスの軽量鉄骨造です◆長期優良住宅認定を受けております◆両面道路◆大型吹き抜けもあり広くて綺麗な一邸です◆ |
| ■ 2012. May architecture ■ Lightweight steel frame of the Daiwa House construction ■ Solar power system ■ Long-term quality housing certified properties ■ Large atrium ■ 2 car garage ■ Double-sided road ■ Shaping land ■ Second floor hall is wide where you can use as a multi-purpose hall ■平成24年5月建築■大和ハウス施工の軽量鉄骨造■太陽光発電システム■長期優良住宅認定物件■大型吹き抜け■車庫2台分■両面道路■整形地■2階ホールは多目的ホールとして利用頂ける広さ |
Features pickup 特徴ピックアップ | | Long-term high-quality housing / Solar power system / Parking two Allowed / 2 along the line more accessible / LDK18 tatami mats or more / System kitchen / Yang per good / All room storage / A quiet residential area / Around traffic fewer / Or more before road 6m / Shaping land / Washbasin with shower / Face-to-face kitchen / Wide balcony / Bathroom 1 tsubo or more / 2-story / 2 or more sides balcony / South balcony / Underfloor Storage / The window in the bathroom / High-function toilet / Leafy residential area / Mu front building / All living room flooring / Southwestward / Walk-in closet / All room 6 tatami mats or more / Living stairs / Storeroom / All rooms are two-sided lighting / A large gap between the neighboring house / Development subdivision in 長期優良住宅 /太陽光発電システム /駐車2台可 /2沿線以上利用可 /LDK18畳以上 /システムキッチン /陽当り良好 /全居室収納 /閑静な住宅地 /周辺交通量少なめ /前道6m以上 /整形地 /シャワー付洗面台 /対面式キッチン /ワイドバルコニー /浴室1坪以上 /2階建 /2面以上バルコニー /南面バルコニー /床下収納 /浴室に窓 /高機能トイレ /緑豊かな住宅地 /前面棟無 /全居室フローリング /南西向き /ウォークインクロゼット /全居室6畳以上 /リビング階段 /納戸 /全室2面採光 /隣家との間隔が大きい /開発分譲地内 | Price 価格 | | 44,800,000 yen 4480万円 | Floor plan 間取り | | 4LDK + S (storeroom) 4LDK+S(納戸) | Units sold 販売戸数 | | 1 units 1戸 | Land area 土地面積 | | 151.96 sq m (45.96 tsubo) (Registration) 151.96m2(45.96坪)(登記) | Building area 建物面積 | | 136.2 sq m (41.20 tsubo) (Registration) 136.2m2(41.20坪)(登記) | Driveway burden-road 私道負担・道路 | | Nothing, Northeast 6m width, Southwest 6m width 無、北東6m幅、南西6m幅 | Completion date 完成時期(築年月) | | May 2012 2012年5月 | Address 住所 | | Takarazuka, Hyogo Nakasujiyamate 7 兵庫県宝塚市中筋山手7 | Traffic 交通 | | Hankyu Takarazuka Line "Nakayama Kannon" walk 13 minutes
JR Fukuchiyama Line "Nakayama-dera" walk 19 minutes 阪急宝塚線「中山観音」歩13分
JR福知山線「中山寺」歩19分
| Related links 関連リンク | | [Related Sites of this company] 【この会社の関連サイト】 | Contact お問い合せ先 | | TEL: 0800-603-7317 [Toll free] mobile phone ・ Also available from PHS
Caller ID is not notified
Please contact the "saw SUUMO (Sumo)"
If it does not lead, If the real estate company TEL:0800-603-7317【通話料無料】携帯電話・PHSからもご利用いただけます
発信者番号は通知されません
「SUUMO(スーモ)を見た」と問い合わせください
つながらない方、不動産会社の方は
| Building coverage, floor area ratio 建ぺい率・容積率 | | Fifty percent ・ Hundred percent 50%・100% | Time residents 入居時期 | | Consultation 相談 | Land of the right form 土地の権利形態 | | Ownership 所有権 | Structure and method of construction 構造・工法 | | Light-gauge steel 2-story 軽量鉄骨2階建 | Construction 施工 | | Daiwa House ダイワハウス | Use district 用途地域 | | One low-rise 1種低層 | Overview and notices その他概要・特記事項 | | Facilities: Public Water Supply, This sewage, City gas, Parking: car space 設備:公営水道、本下水、都市ガス、駐車場:カースペース | Company profile 会社概要 | | <Mediation> Governor of Hyogo Prefecture (2) the first 300,254 No. Takashima Real Estate Sales Co., Ltd. Yubinbango665-0033 Takarazuka, Hyogo Isoshi 3-14-29 <仲介>兵庫県知事(2)第300254号高島不動産販売(株)〒665-0033 兵庫県宝塚市伊孑志3-14-29 |
Local appearance photo現地外観写真 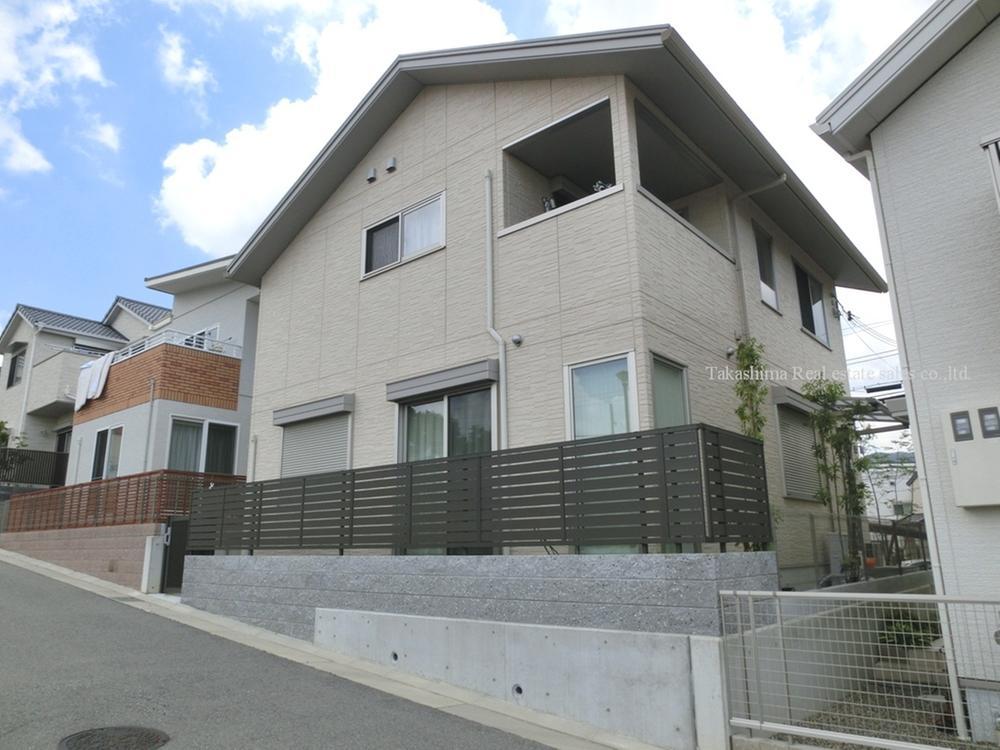 There is a very open feeling of facing the two-sided road.
両面道路に面しており大変開放感あります。
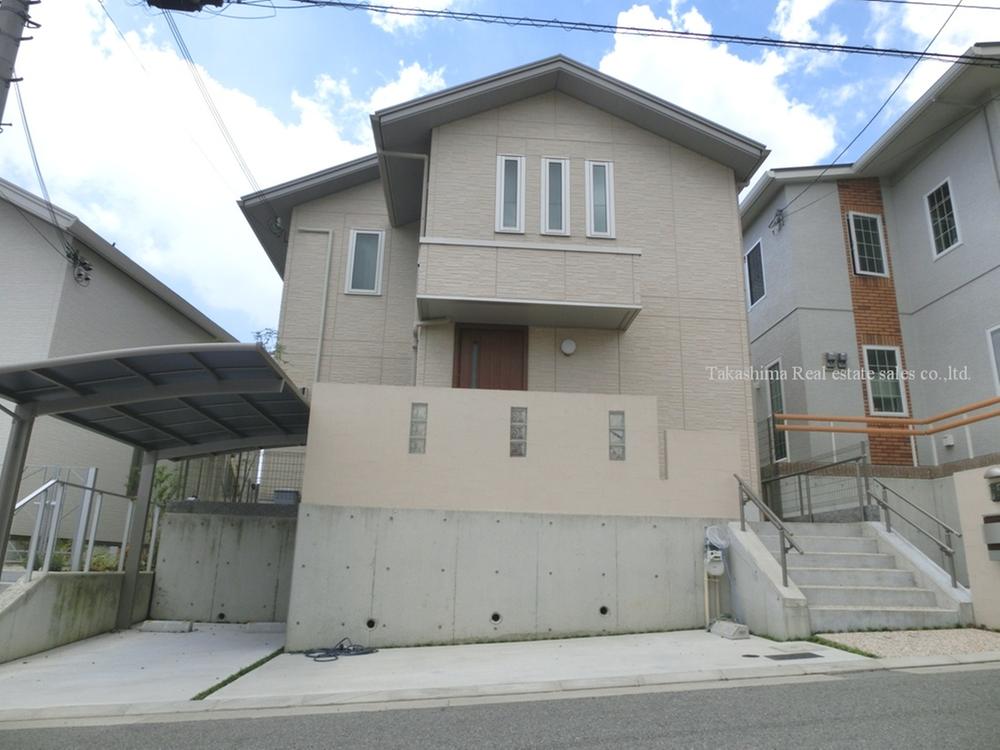 2012. May Built in Built shallow housing. It is a lightweight steel frame of the Daiwa House.
平成24年5月築の築浅住宅。大和ハウスの軽量鉄骨造です。
Local photos, including front road前面道路含む現地写真 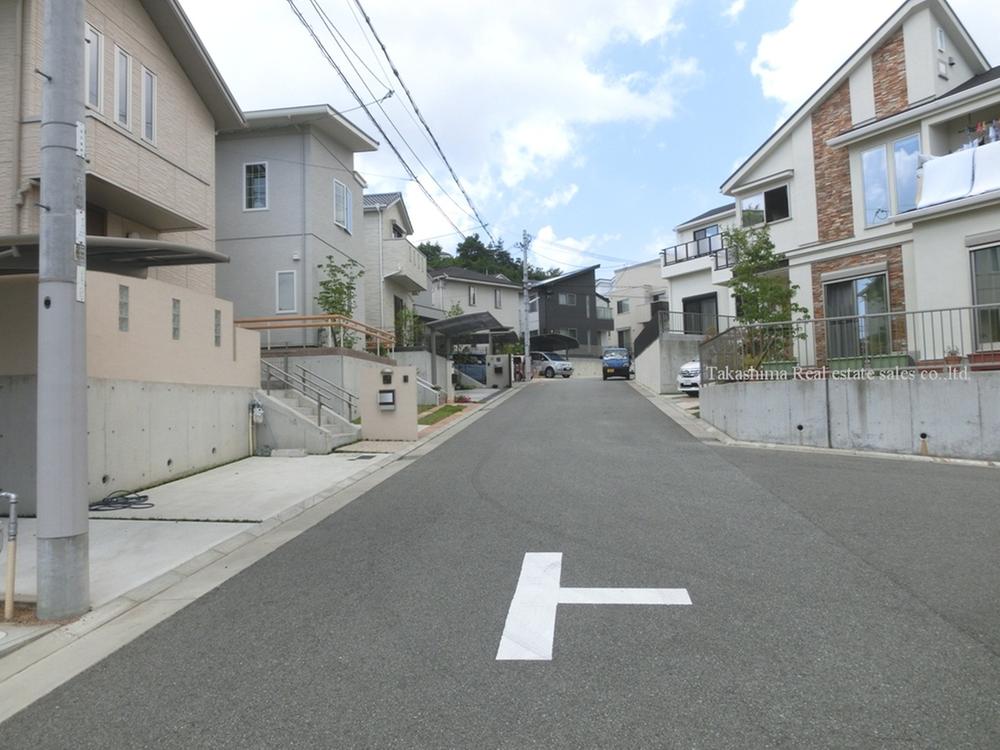 East side road is loose in width 6m or more.
東側道路は幅員6m以上でゆったり。
Local appearance photo現地外観写真 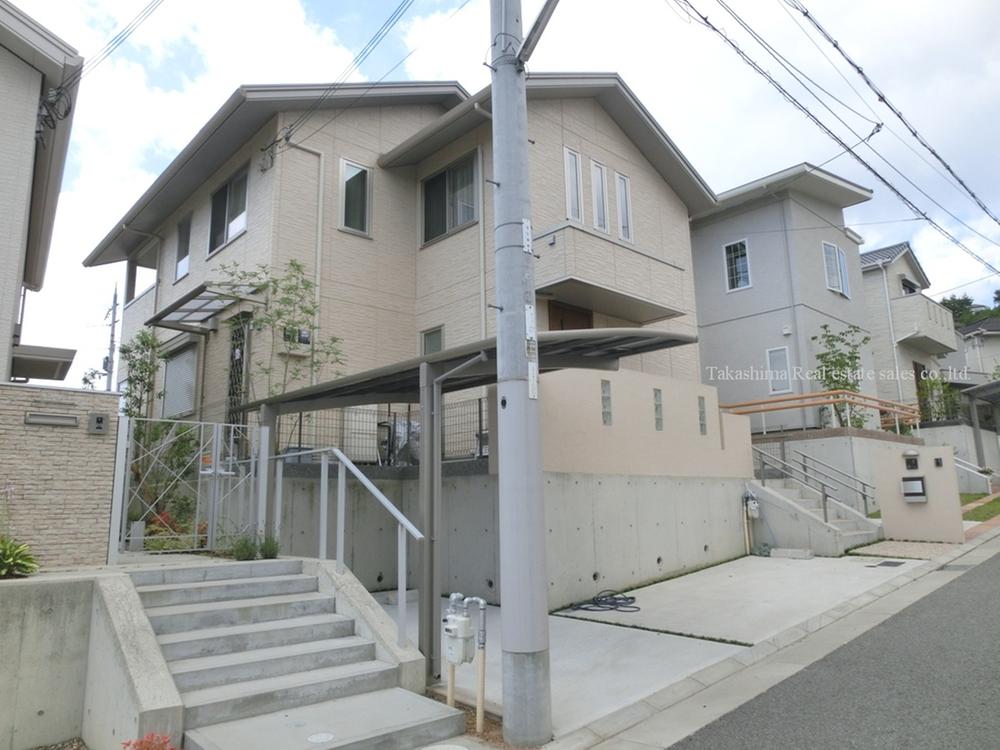 It is the same state new construction in built 1 year.
築1年で新築同様の状態です。
Floor plan間取り図 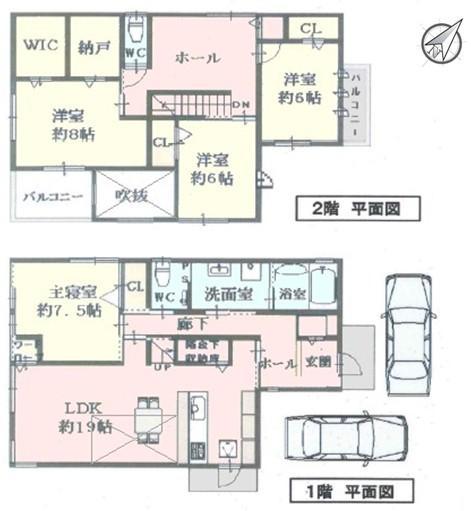 44,800,000 yen, 4LDK + S (storeroom), Land area 151.96 sq m , Building area 136.2 sq m large atrium is in the living room, Second floor of the hall is the size that can be used in multi-purpose.
4480万円、4LDK+S(納戸)、土地面積151.96m2、建物面積136.2m2 大型吹き抜けがリビングにあり、2階のホールは多目的に利用できる広さです。
Local appearance photo現地外観写真 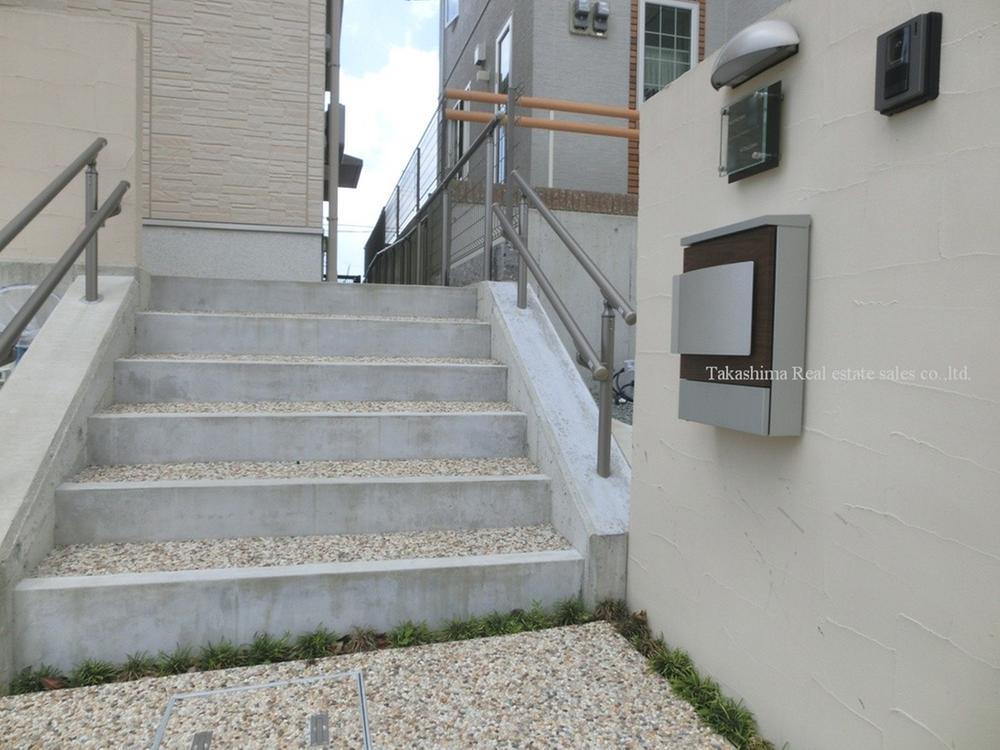 Stylish entrance approach.
お洒落な玄関アプローチ。
Parking lot駐車場 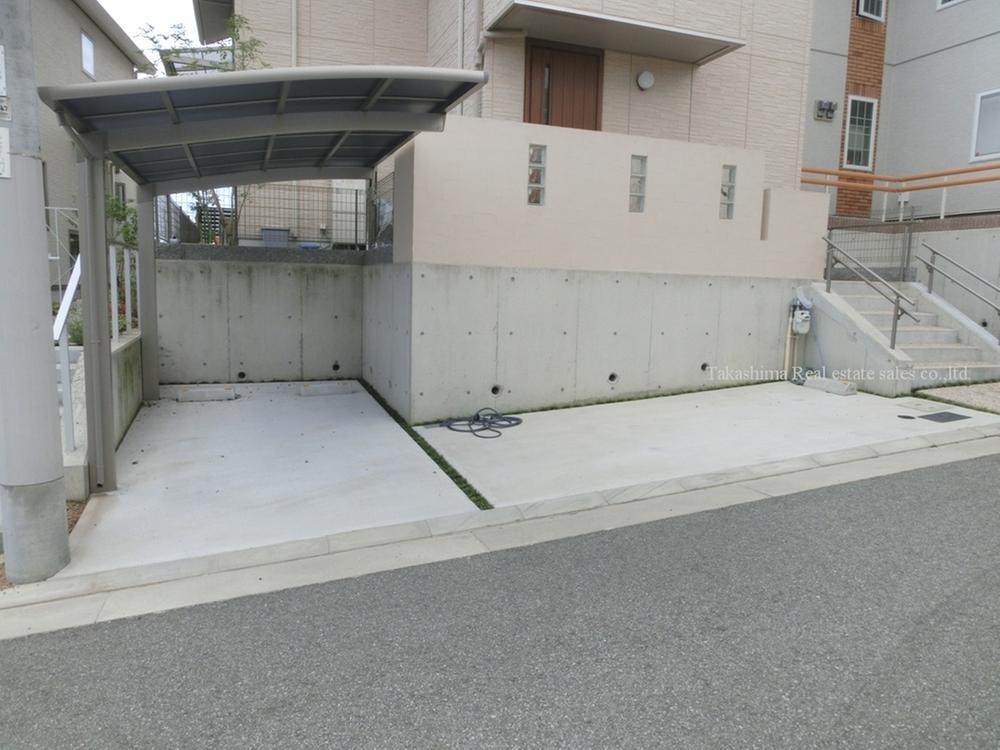 Garage is a 2 car.
車庫は2台分です。
Local appearance photo現地外観写真 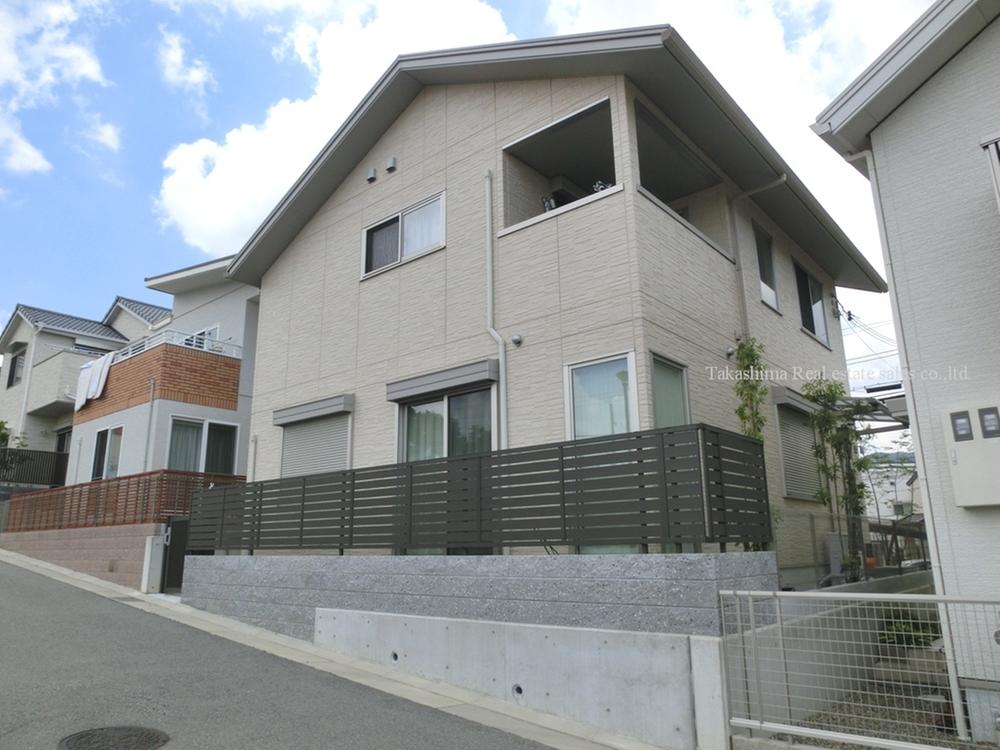 Facing also on the west side road. It is a two-sided road location.
西側道路にも面してます。両面道路立地です。
Local photos, including front road前面道路含む現地写真 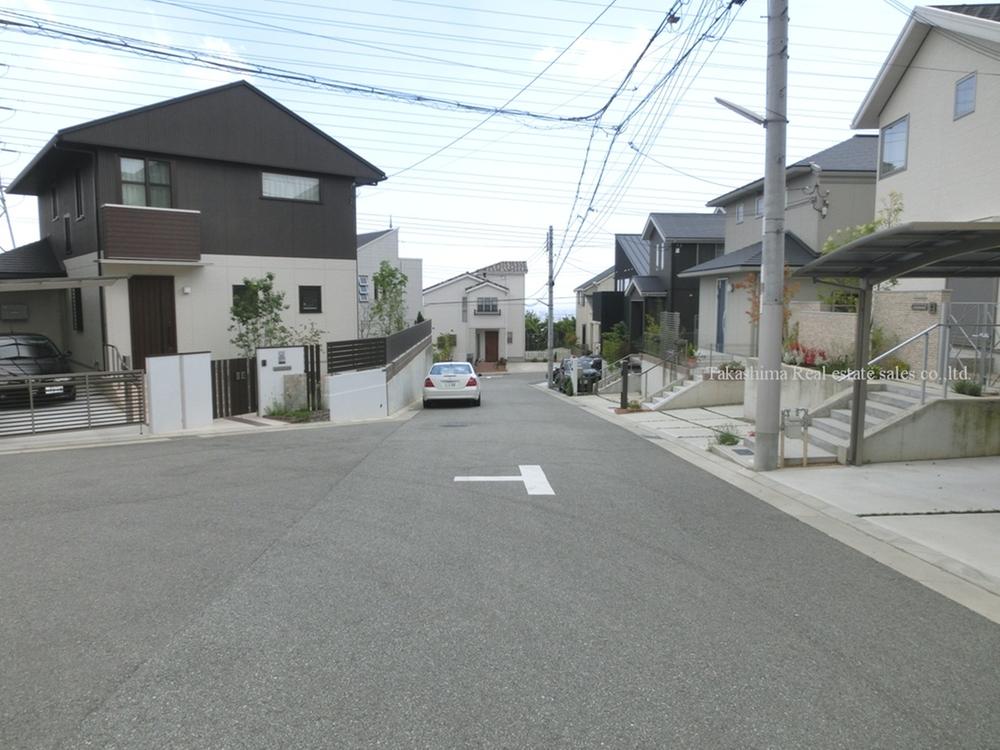 East side road is loose in width 6m or more. Photos taken from the north side.
東側道路は幅員6m以上でゆったり。北側から撮影した写真。
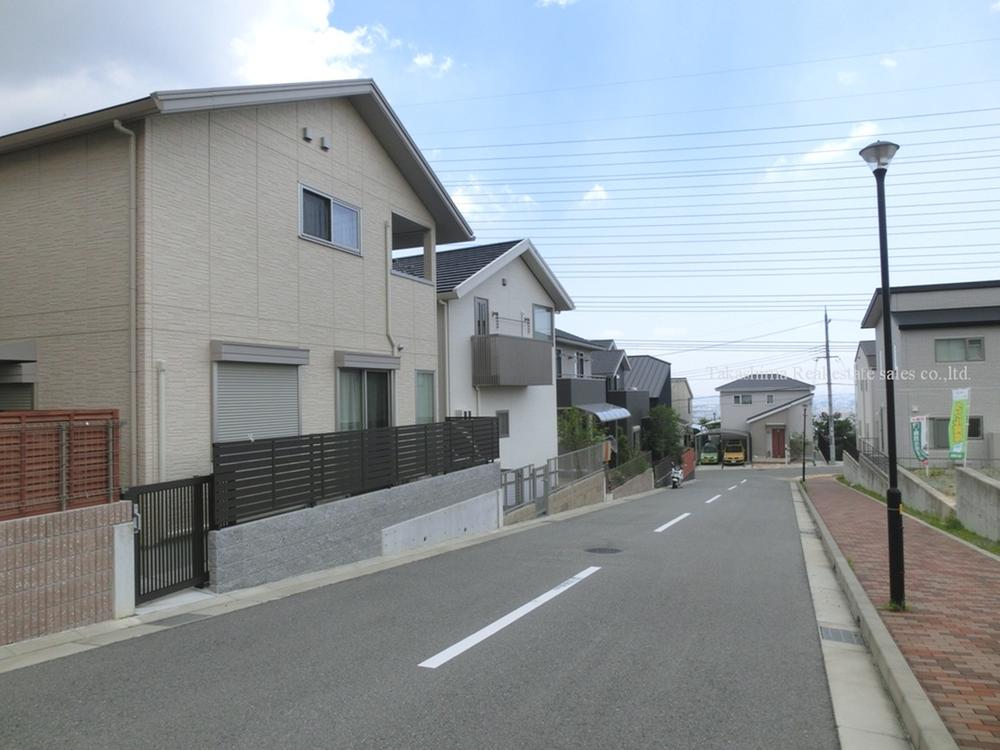 West road width 6m. Photos taken from the north side.
西側道路は幅員6m。北側から撮影した写真。
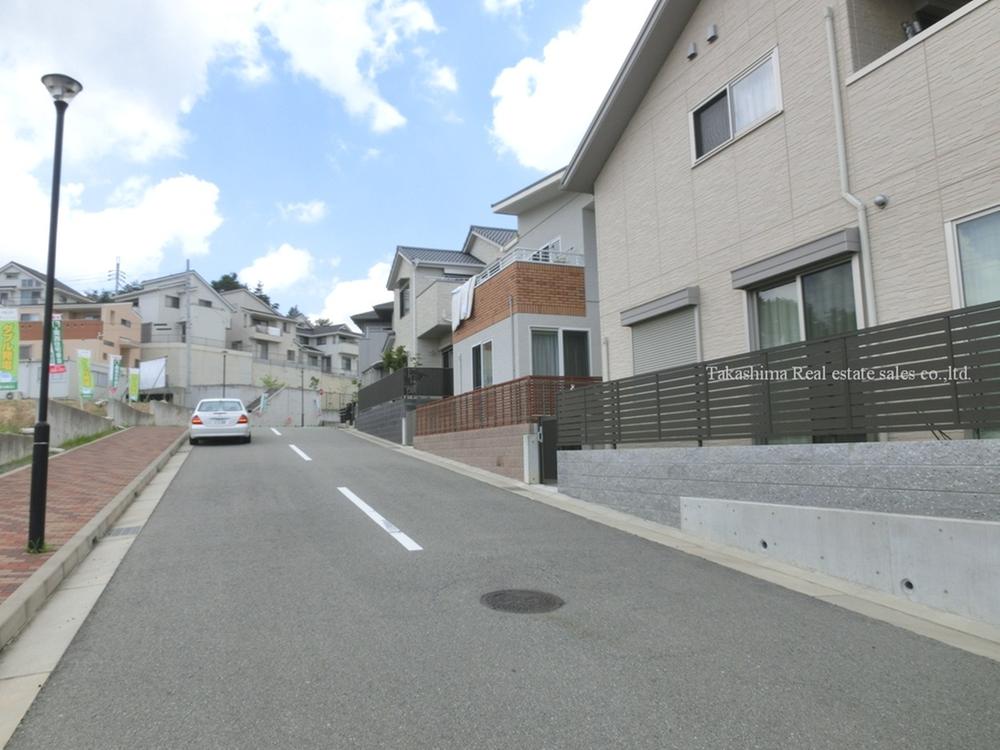 West road width 6m. Photos taken from the south side.
西側道路は幅員6m。南側から撮影した写真。
Location
|












