Used Homes » Kansai » Hyogo Prefecture » Takarazuka
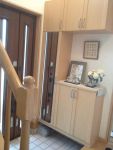 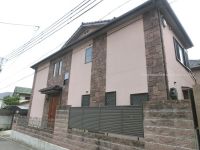
| | Takarazuka, Hyogo 兵庫県宝塚市 |
| Hankyu Imazu Line "Sakasegawa" walk 10 minutes 阪急今津線「逆瀬川」歩10分 |
| ◆ Heisei 16 July Built clean one House of ◆ A 10-minute walk almost flat from Sakasegawa Station ◆ Garage 2 cars in parallel parking ◆ There is a house with a big blow-in Zenshitsuminami orientation ◆ Frontage spacious 20m ◆ ◆平成16年7月築の綺麗な一邸です◆逆瀬川駅からほぼ平坦で徒歩10分◆車庫は並列で2台駐車◆全室南向きで大きな吹抜のある家です◆間口広々20m◆ |
| ■ July 2004 architecture ■ Zenshitsuminami direction ■ There atrium ■ Dish washing dryer with system Kitchen ■ Floor heating ■ Storage enhancement ■ Attic storage ■ loft ■ You can park in two parallel ■ Garage with car port (roof) ■ Frontage spacious 20m ■平成16年7月建築■全室南向き■吹き抜けあり■食器洗乾燥機付きシステムキッチン■床暖房■収納充実■屋根裏収納庫■ロフト■並列2台で駐車可能■車庫はカーポート(屋根)付き■間口広々20m |
Features pickup 特徴ピックアップ | | Parking two Allowed / LDK18 tatami mats or more / It is close to the city / System kitchen / Bathroom Dryer / Yang per good / All room storage / Flat to the station / A quiet residential area / Japanese-style room / Shaping land / Washbasin with shower / Face-to-face kitchen / Wide balcony / Toilet 2 places / Bathroom 1 tsubo or more / 2-story / South balcony / Zenshitsuminami direction / loft / Underfloor Storage / Atrium / Leafy residential area / Dish washing dryer / All room 6 tatami mats or more / Water filter / Flat terrain / Attic storage / Floor heating 駐車2台可 /LDK18畳以上 /市街地が近い /システムキッチン /浴室乾燥機 /陽当り良好 /全居室収納 /駅まで平坦 /閑静な住宅地 /和室 /整形地 /シャワー付洗面台 /対面式キッチン /ワイドバルコニー /トイレ2ヶ所 /浴室1坪以上 /2階建 /南面バルコニー /全室南向き /ロフト /床下収納 /吹抜け /緑豊かな住宅地 /食器洗乾燥機 /全居室6畳以上 /浄水器 /平坦地 /屋根裏収納 /床暖房 | Price 価格 | | 42,800,000 yen 4280万円 | Floor plan 間取り | | 4LDK 4LDK | Units sold 販売戸数 | | 1 units 1戸 | Land area 土地面積 | | 152.02 sq m (45.98 tsubo) (Registration) 152.02m2(45.98坪)(登記) | Building area 建物面積 | | 115.66 sq m (34.98 tsubo) (Registration) 115.66m2(34.98坪)(登記) | Driveway burden-road 私道負担・道路 | | Nothing, North 4.4m width (contact the road width 20.9m) 無、北4.4m幅(接道幅20.9m) | Completion date 完成時期(築年月) | | July 2004 2004年7月 | Address 住所 | | Takarazuka, Hyogo Nogami 3 兵庫県宝塚市野上3 | Traffic 交通 | | Hankyu Imazu Line "Sakasegawa" walk 10 minutes 阪急今津線「逆瀬川」歩10分
| Related links 関連リンク | | [Related Sites of this company] 【この会社の関連サイト】 | Contact お問い合せ先 | | TEL: 0800-603-7317 [Toll free] mobile phone ・ Also available from PHS
Caller ID is not notified
Please contact the "saw SUUMO (Sumo)"
If it does not lead, If the real estate company TEL:0800-603-7317【通話料無料】携帯電話・PHSからもご利用いただけます
発信者番号は通知されません
「SUUMO(スーモ)を見た」と問い合わせください
つながらない方、不動産会社の方は
| Building coverage, floor area ratio 建ぺい率・容積率 | | Fifty percent ・ Hundred percent 50%・100% | Time residents 入居時期 | | Consultation 相談 | Land of the right form 土地の権利形態 | | Ownership 所有権 | Structure and method of construction 構造・工法 | | Wooden 2-story 木造2階建 | Use district 用途地域 | | One low-rise 1種低層 | Overview and notices その他概要・特記事項 | | Facilities: Public Water Supply, This sewage, City gas, Parking: car space 設備:公営水道、本下水、都市ガス、駐車場:カースペース | Company profile 会社概要 | | <Mediation> Governor of Hyogo Prefecture (2) the first 300,254 No. Takashima Real Estate Sales Co., Ltd. Yubinbango665-0033 Takarazuka, Hyogo Isoshi 3-14-29 <仲介>兵庫県知事(2)第300254号高島不動産販売(株)〒665-0033 兵庫県宝塚市伊孑志3-14-29 |
Entrance玄関 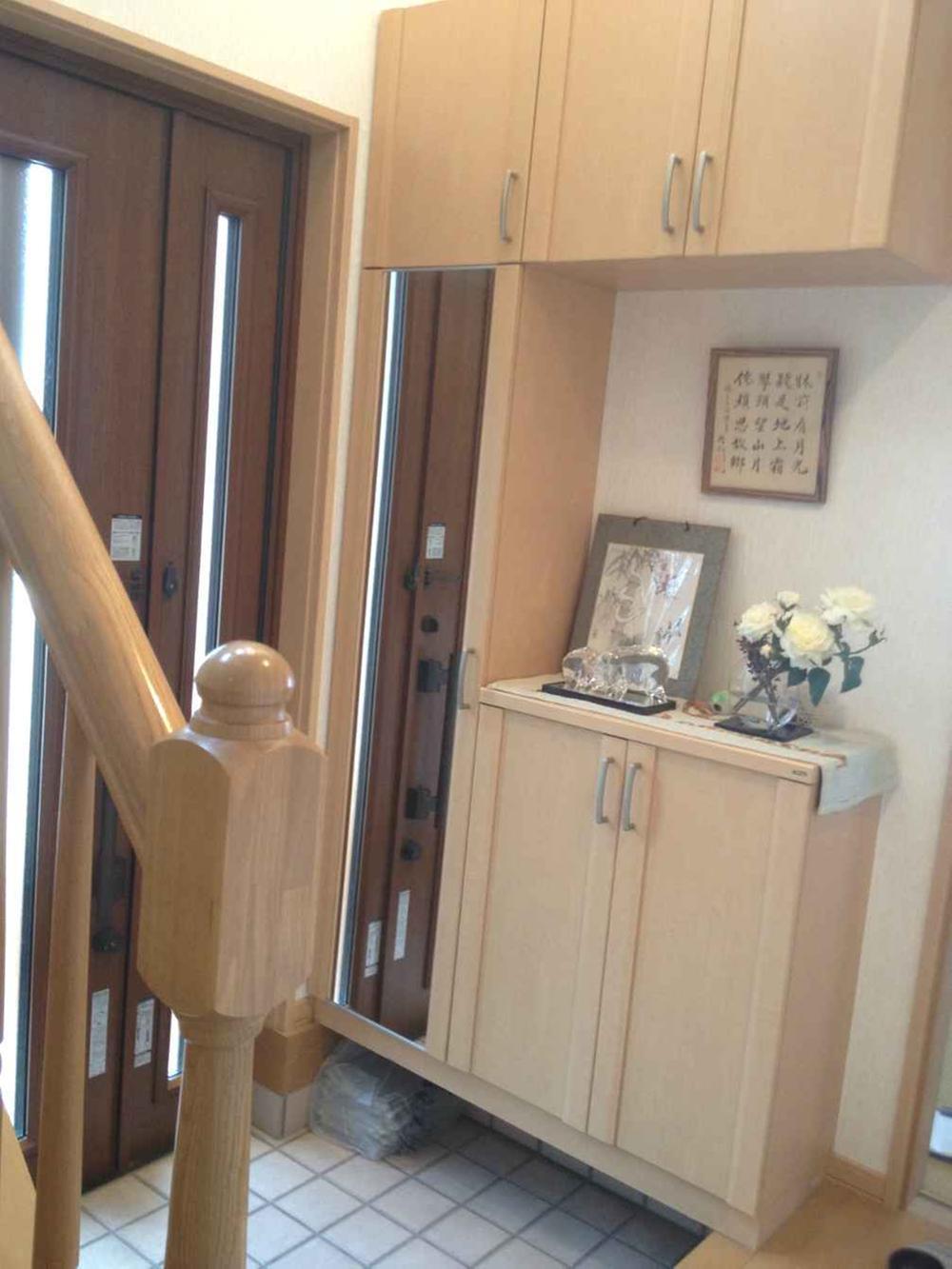 Entrance upper part has become a blow, Is the entrance hall that bright day is plug airy.
玄関上部は吹抜けになっており、明るい日が差し込み開放感ある玄関ホールです。
Local appearance photo現地外観写真 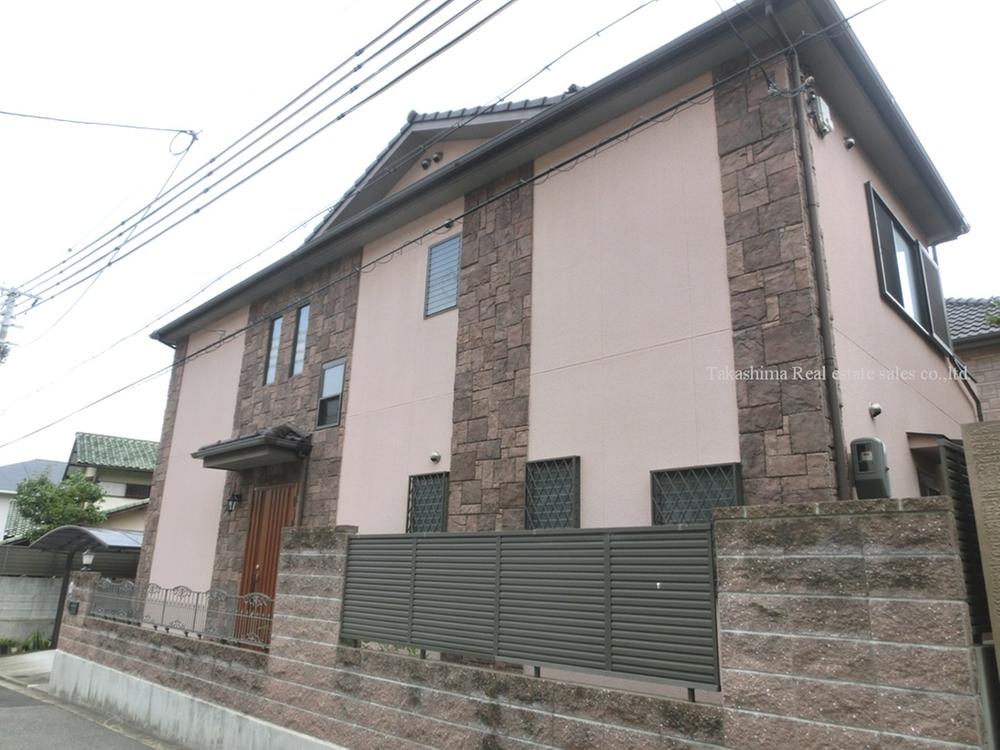 Heisei 16 July beautiful one House of architecture.
平成16年7月建築の美麗な一邸です。
Livingリビング 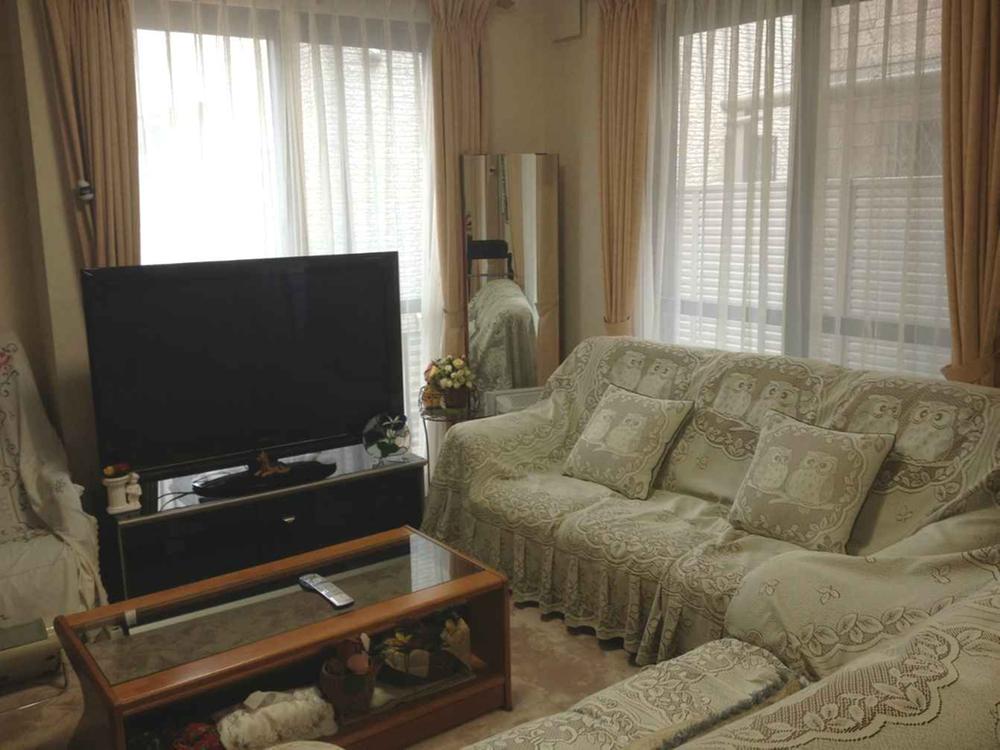 LDK is the south-facing there Pledge 18.6.
LDKは18.6帖あり南向きです。
Other introspectionその他内観 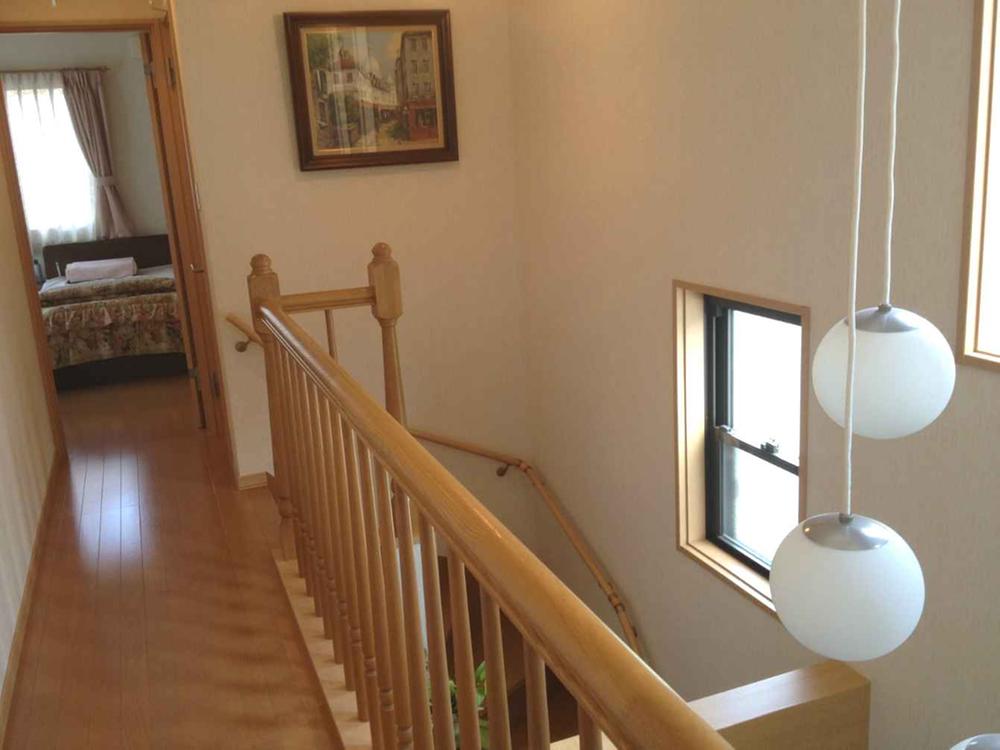 Bright day and then insert becoming atrium on the second floor hall.
2階ホールには吹抜けになっており明るい日が差し込みます。
Floor plan間取り図 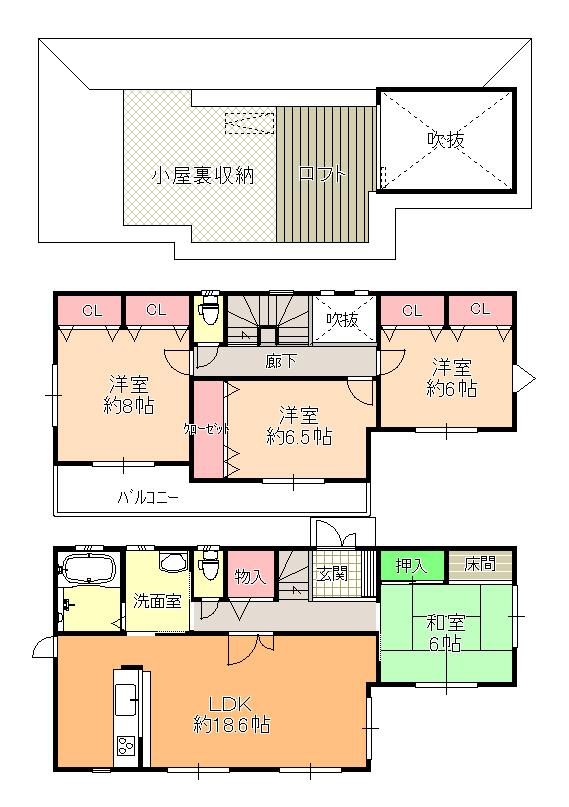 42,800,000 yen, 4LDK, Land area 152.02 sq m , Building area 115.66 sq m
4280万円、4LDK、土地面積152.02m2、建物面積115.66m2
Local appearance photo現地外観写真 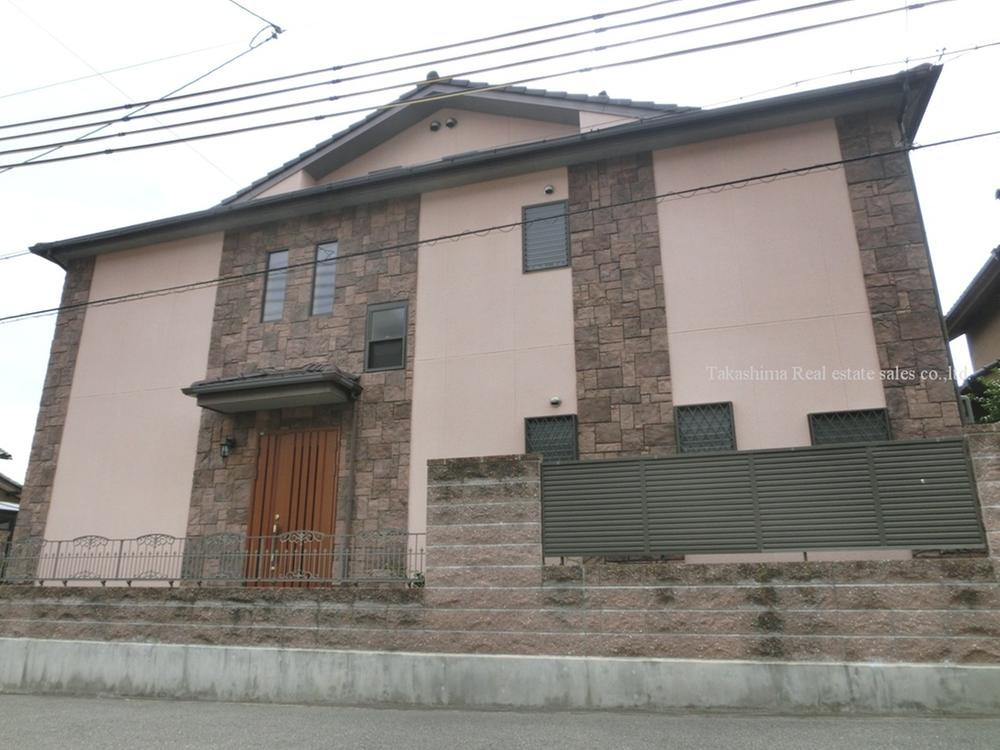 Local front photo.
現地正面写真。
Livingリビング 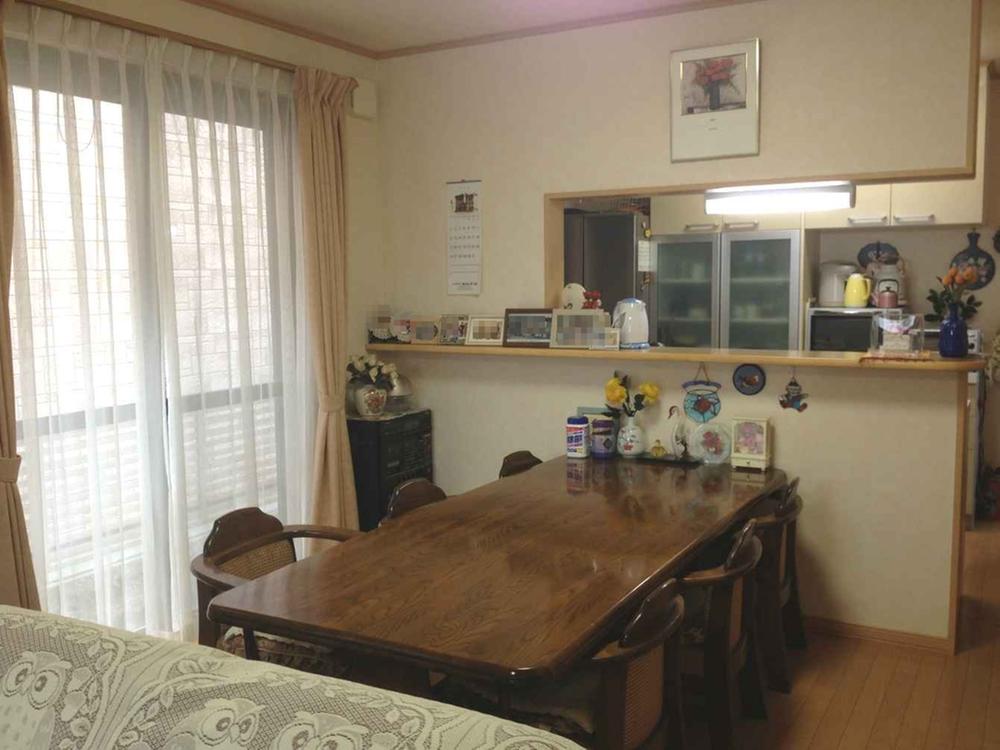 Dining is the part.
ダイニング部分です。
Bathroom浴室 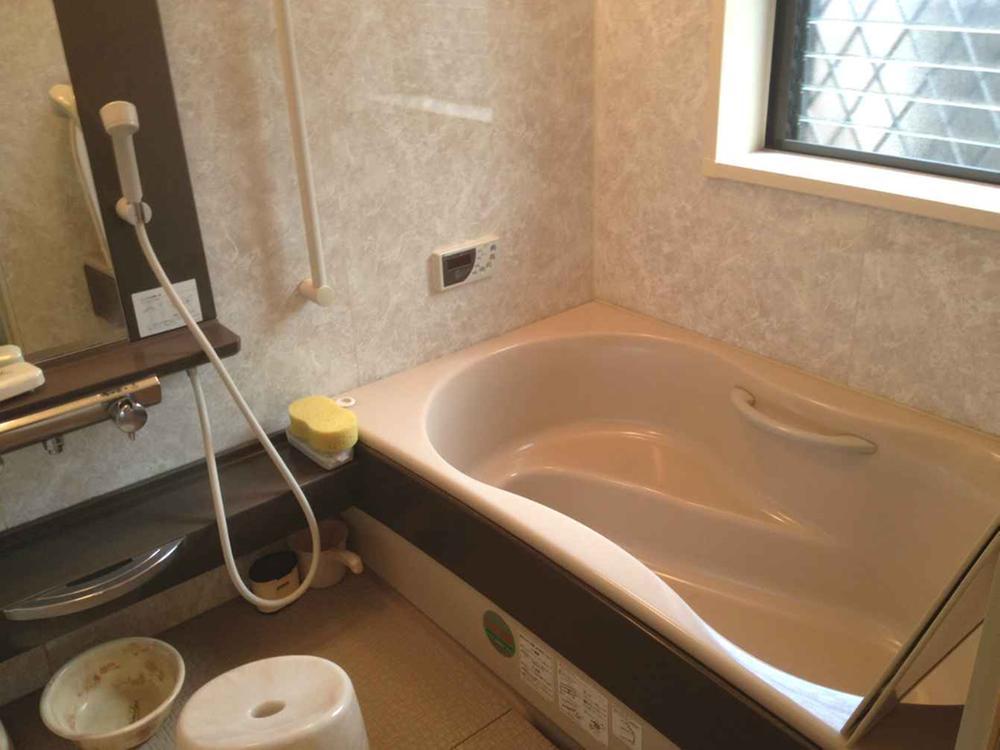 Bathroom luxury specification with large windows.
大きな窓のある浴室は高級仕様。
Kitchenキッチン 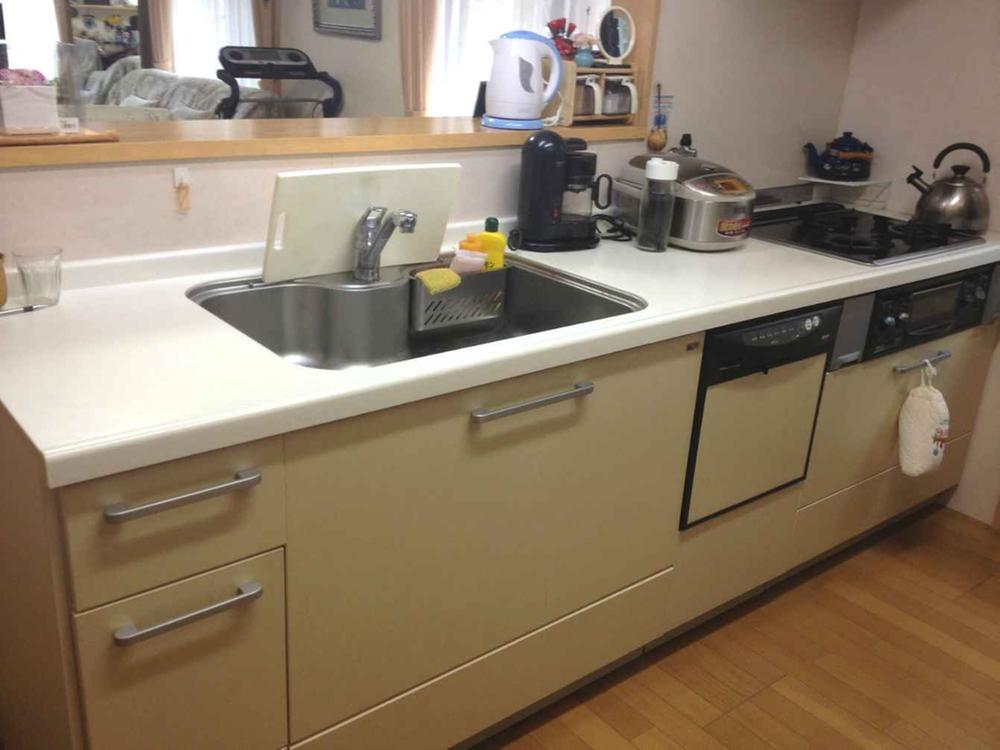 Dish washing dryer with system kitchen is the face-to-face.
食器洗乾燥機付きシステムキッチンは対面式です。
Non-living roomリビング以外の居室 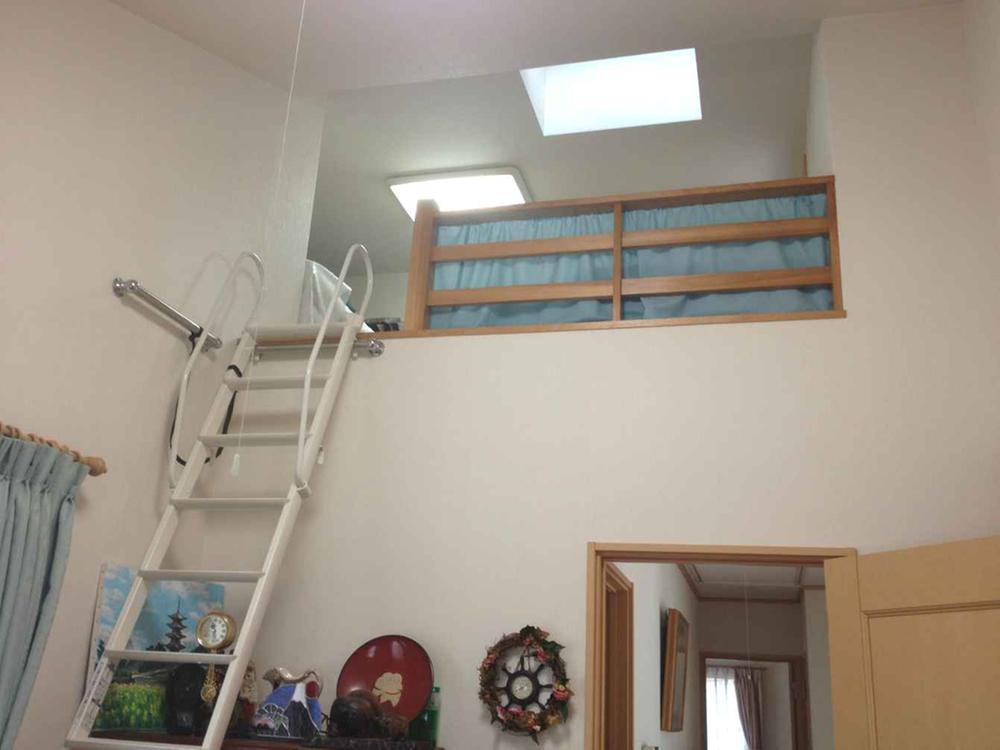 Second floor Western-style has become a blow ceiling, There is a loft.
2階洋室は吹抜け天井になっており、ロフトがございます。
Entrance玄関 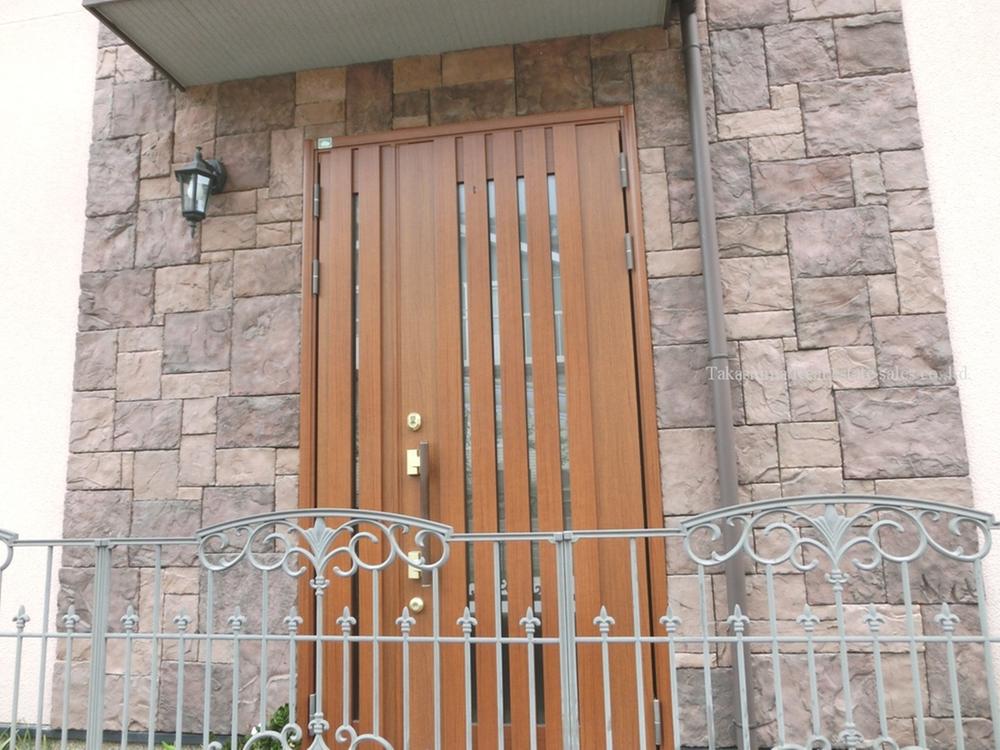 Tiled entrance a profound feeling.
重厚感あるタイル貼りの玄関。
Receipt収納 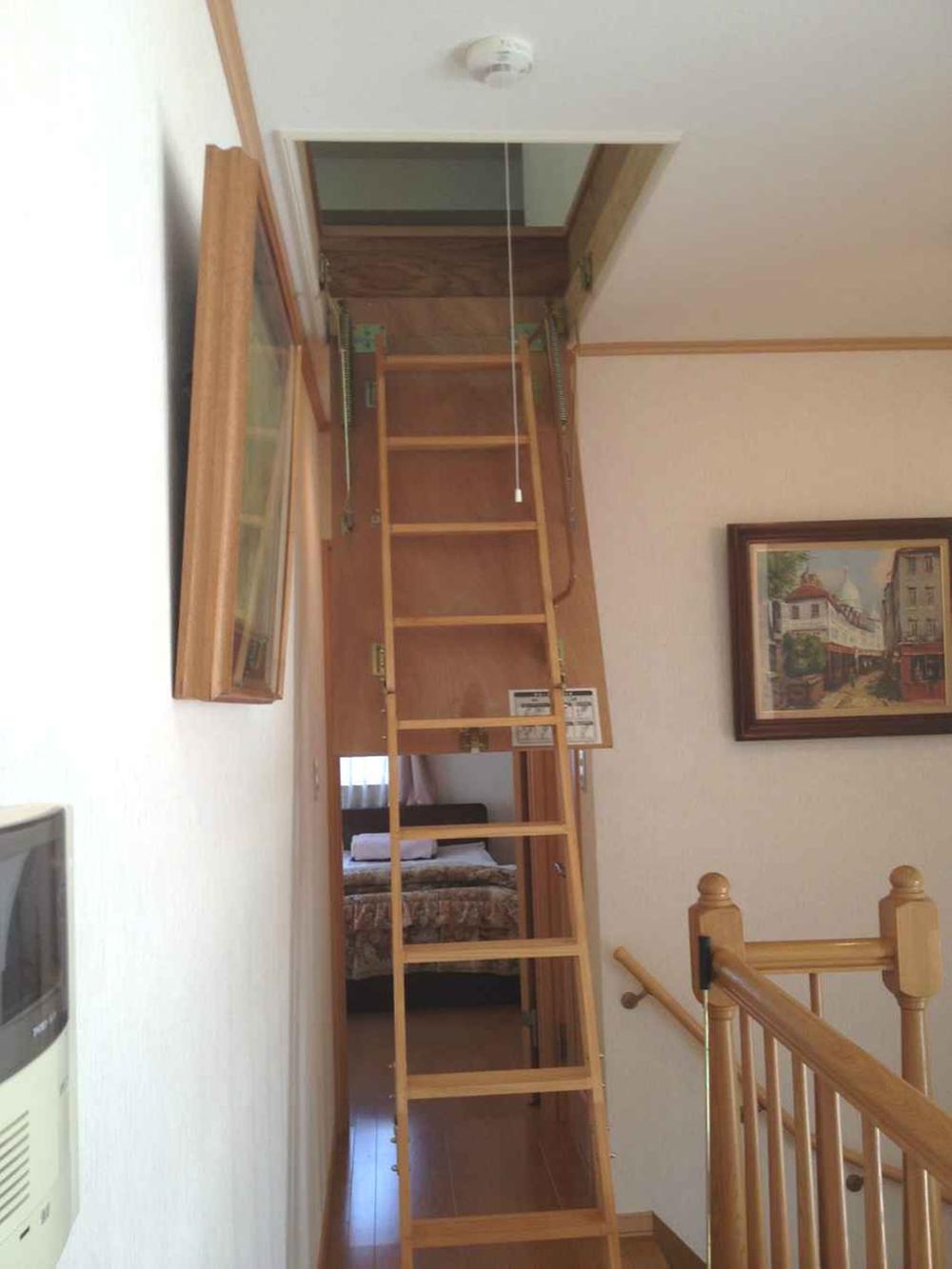 From the second floor hall to the attic storage.
2階ホールから屋根裏収納へ。
Local photos, including front road前面道路含む現地写真 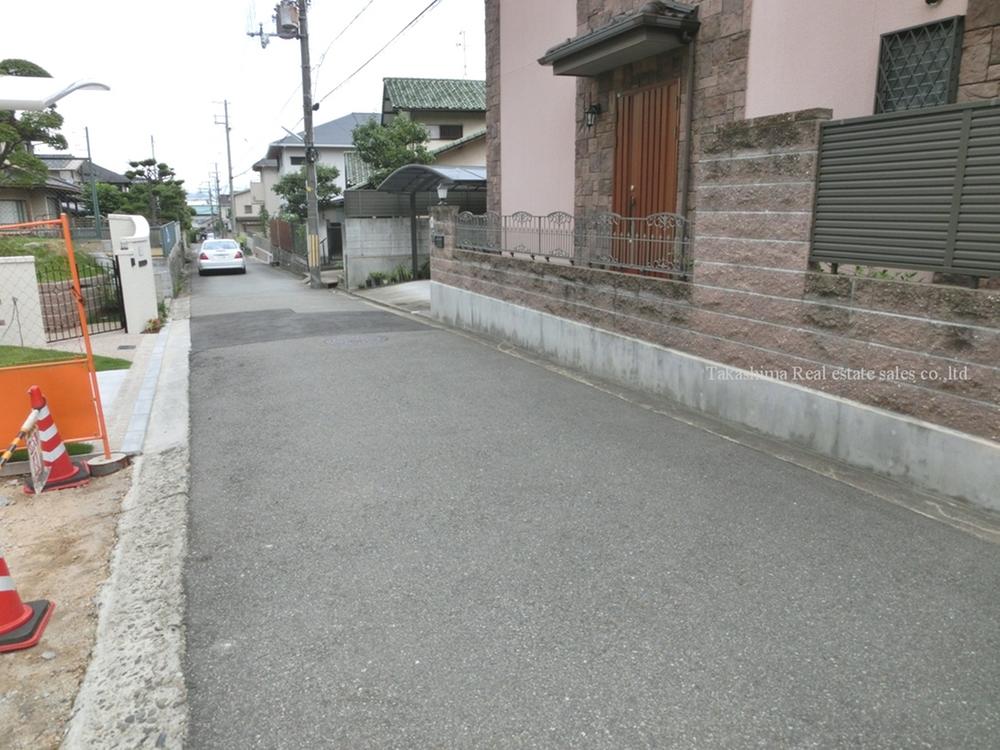 Front road width is 4.4m.
前面道路幅員は4.4mです。
Parking lot駐車場 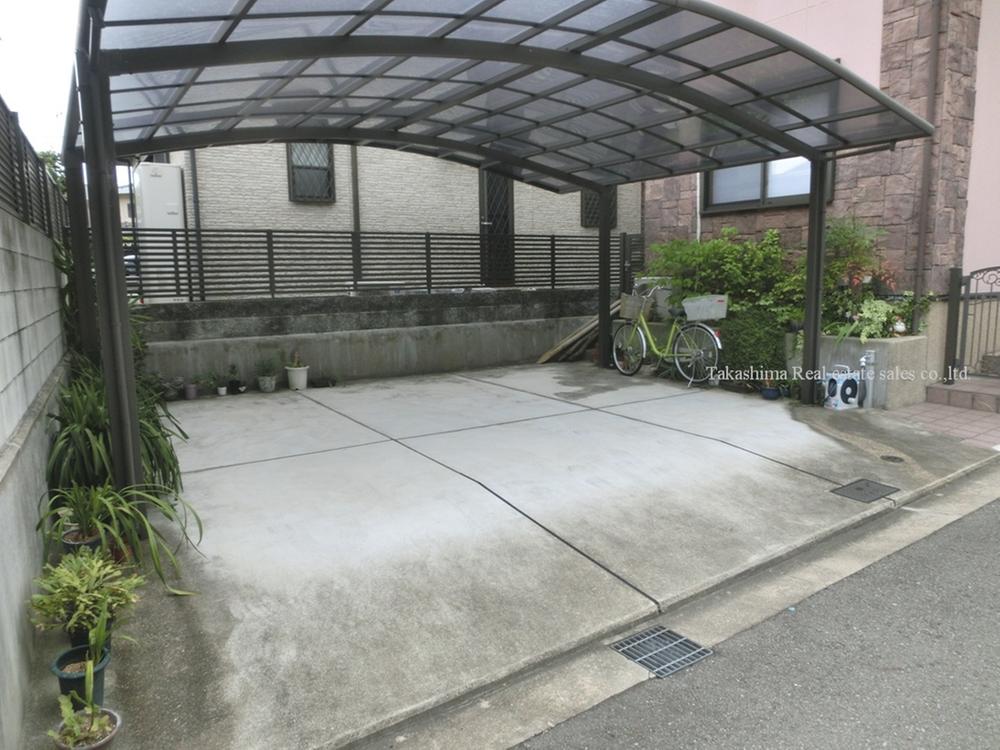 Garage is a large garage of two available parking in parallel.
車庫は並列で2台駐車可能の大型車庫です。
Local appearance photo現地外観写真 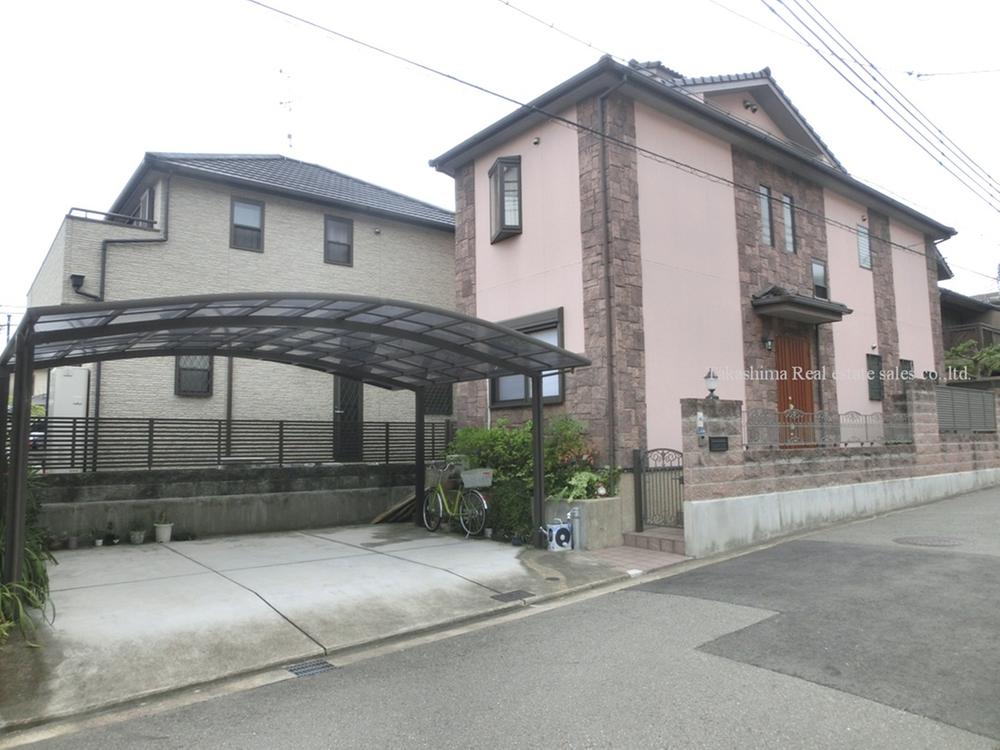 Frontage is spacious facing the 20.9m.
間口は20.9mと広々面してます。
Entrance玄関 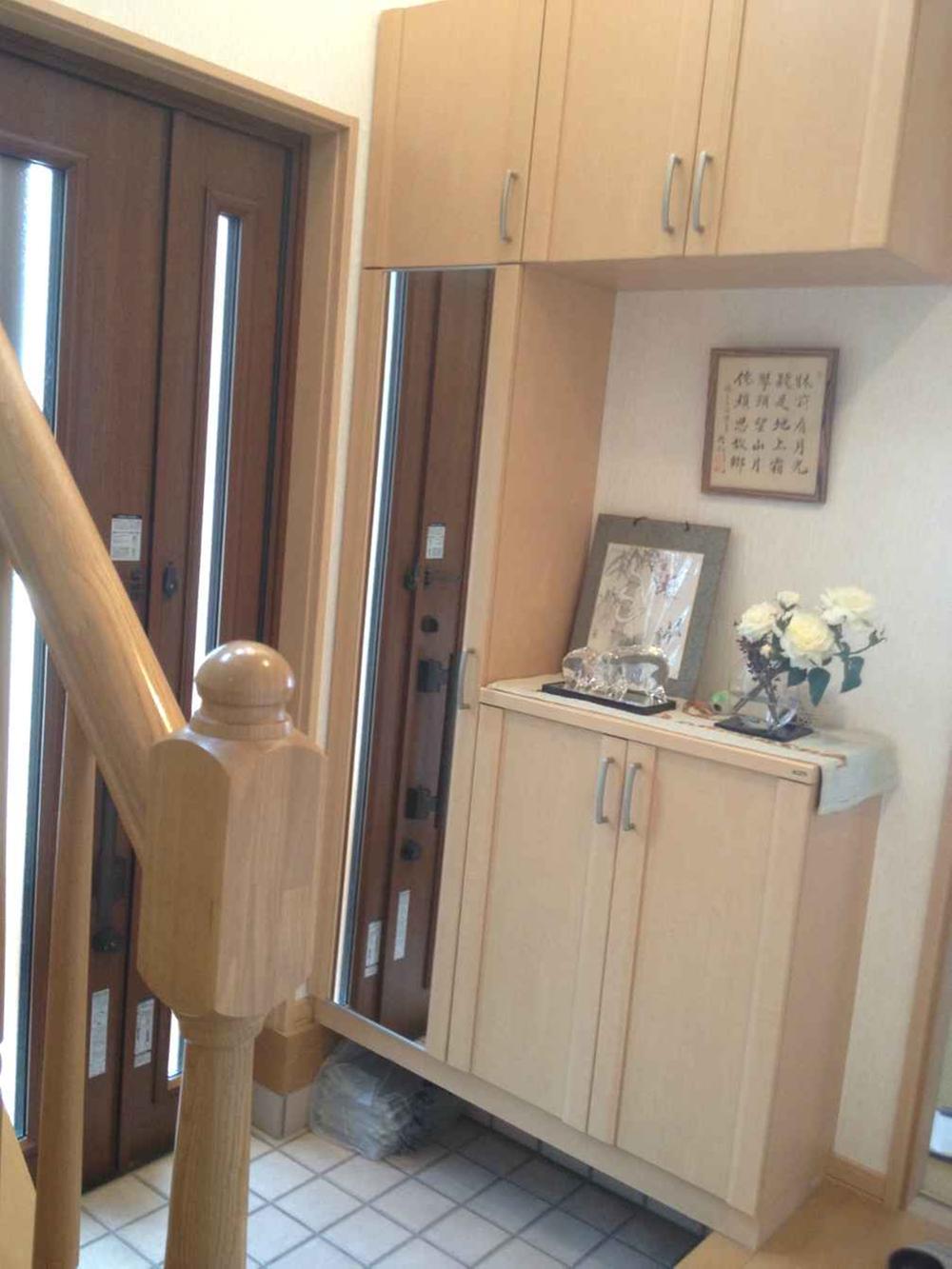 The entrance upper part is the entrance hall with a light and airy because of the blow.
玄関上部には吹抜けがあるので明るく開放感ある玄関ホールです。
Location
| 
















