Used Homes » Kansai » Hyogo Prefecture » Takarazuka
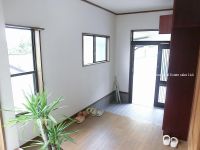 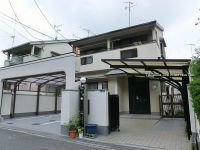
| | Takarazuka, Hyogo 兵庫県宝塚市 |
| Hankyu Imazu Line "Inchon" walk 14 minutes 阪急今津線「仁川」歩14分 |
| ◆ 7LDK + storeroom + parking space is 3 cars with second-hand housing ◆ If you think a large family or two households, Certainly please examine it once ◆ Parking space is equipped with electric shutter ◆ It is possible your visit at any time per vacant house ◆ ◆7LDK+納戸+駐車スペース3台分付中古住宅です◆大家族や2世帯をお考えの方、是非一度ご検討下さい◆駐車スペースは電動シャッター付です◆空家につき随時ご見学可能です◆ |
| ■ 1988 February architecture of the 2-story house with a basement ■ Site and building about 58 square meters ■ LDK floor heating ・ Cupboard ・ L-shaped kitchen ■ With bathroom dryer ■ North-south two-sided balcony ■昭和63年2月建築の地下付2階建住宅■敷地及び建物約58坪■LDK床暖房・カップボード・L型キッチン■浴室乾燥機付■南北2面バルコニー |
Features pickup 特徴ピックアップ | | Parking three or more possible / Immediate Available / Land 50 square meters or more / Facing south / System kitchen / Bathroom Dryer / Yang per good / Siemens south road / A quiet residential area / LDK15 tatami mats or more / Or more before road 6m / Japanese-style room / garden / Shutter - garage / Toilet 2 places / 2-story / 2 or more sides balcony / Warm water washing toilet seat / The window in the bathroom / TV monitor interphone / Ventilation good / Dish washing dryer / All room 6 tatami mats or more / City gas / Storeroom 駐車3台以上可 /即入居可 /土地50坪以上 /南向き /システムキッチン /浴室乾燥機 /陽当り良好 /南側道路面す /閑静な住宅地 /LDK15畳以上 /前道6m以上 /和室 /庭 /シャッタ-車庫 /トイレ2ヶ所 /2階建 /2面以上バルコニー /温水洗浄便座 /浴室に窓 /TVモニタ付インターホン /通風良好 /食器洗乾燥機 /全居室6畳以上 /都市ガス /納戸 | Price 価格 | | 37.5 million yen 3750万円 | Floor plan 間取り | | 7LDK + S (storeroom) 7LDK+S(納戸) | Units sold 販売戸数 | | 1 units 1戸 | Land area 土地面積 | | 192.5 sq m (58.23 tsubo) (Registration) 192.5m2(58.23坪)(登記) | Building area 建物面積 | | 192.51 sq m (58.23 tsubo) (measured) 192.51m2(58.23坪)(実測) | Driveway burden-road 私道負担・道路 | | Nothing, South 6m width (contact the road width 9.1m) 無、南6m幅(接道幅9.1m) | Completion date 完成時期(築年月) | | February 1988 1988年2月 | Address 住所 | | Takarazuka, Hyogo Nigawaasahigaoka 兵庫県宝塚市仁川旭ガ丘 | Traffic 交通 | | Hankyu Imazu Line "Inchon" walk 14 minutes 阪急今津線「仁川」歩14分
| Related links 関連リンク | | [Related Sites of this company] 【この会社の関連サイト】 | Contact お問い合せ先 | | TEL: 0800-603-7317 [Toll free] mobile phone ・ Also available from PHS
Caller ID is not notified
Please contact the "saw SUUMO (Sumo)"
If it does not lead, If the real estate company TEL:0800-603-7317【通話料無料】携帯電話・PHSからもご利用いただけます
発信者番号は通知されません
「SUUMO(スーモ)を見た」と問い合わせください
つながらない方、不動産会社の方は
| Building coverage, floor area ratio 建ぺい率・容積率 | | Fifty percent ・ Hundred percent 50%・100% | Time residents 入居時期 | | Immediate available 即入居可 | Land of the right form 土地の権利形態 | | Ownership 所有権 | Structure and method of construction 構造・工法 | | Wooden second floor underground 1-story part RC 木造2階地下1階建一部RC | Use district 用途地域 | | One low-rise 1種低層 | Overview and notices その他概要・特記事項 | | Facilities: Public Water Supply, This sewage, City gas, Parking: car space 設備:公営水道、本下水、都市ガス、駐車場:カースペース | Company profile 会社概要 | | <Mediation> Governor of Hyogo Prefecture (2) the first 300,254 No. Takashima Real Estate Sales Co., Ltd. Yubinbango665-0033 Takarazuka, Hyogo Isoshi 3-14-29 <仲介>兵庫県知事(2)第300254号高島不動産販売(株)〒665-0033 兵庫県宝塚市伊孑志3-14-29 |
Entrance玄関 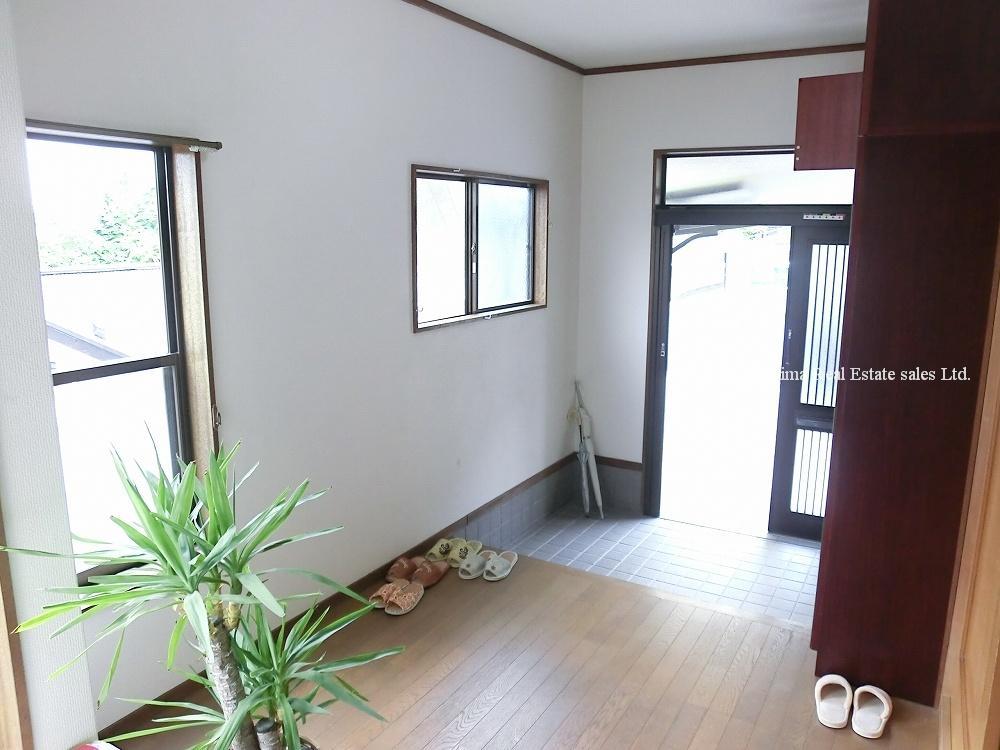 Bright entrance to the south of the light is plugged.
南の光が差し込む明るい玄関です。
Local appearance photo現地外観写真 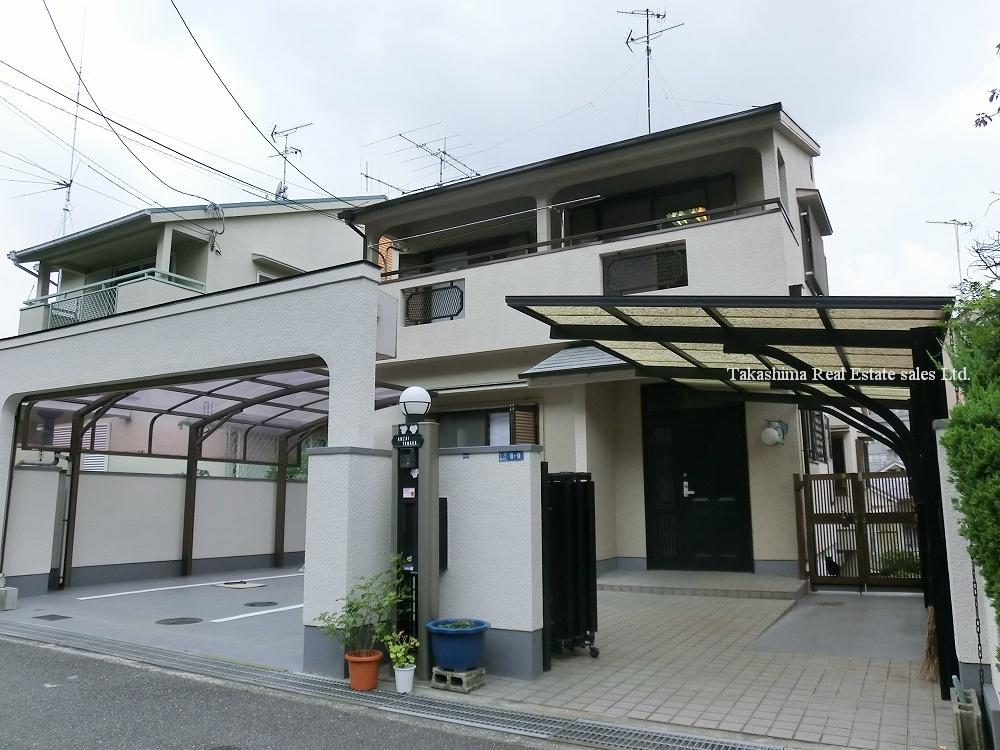 This south-facing property.
南向きの物件です。
Entrance玄関 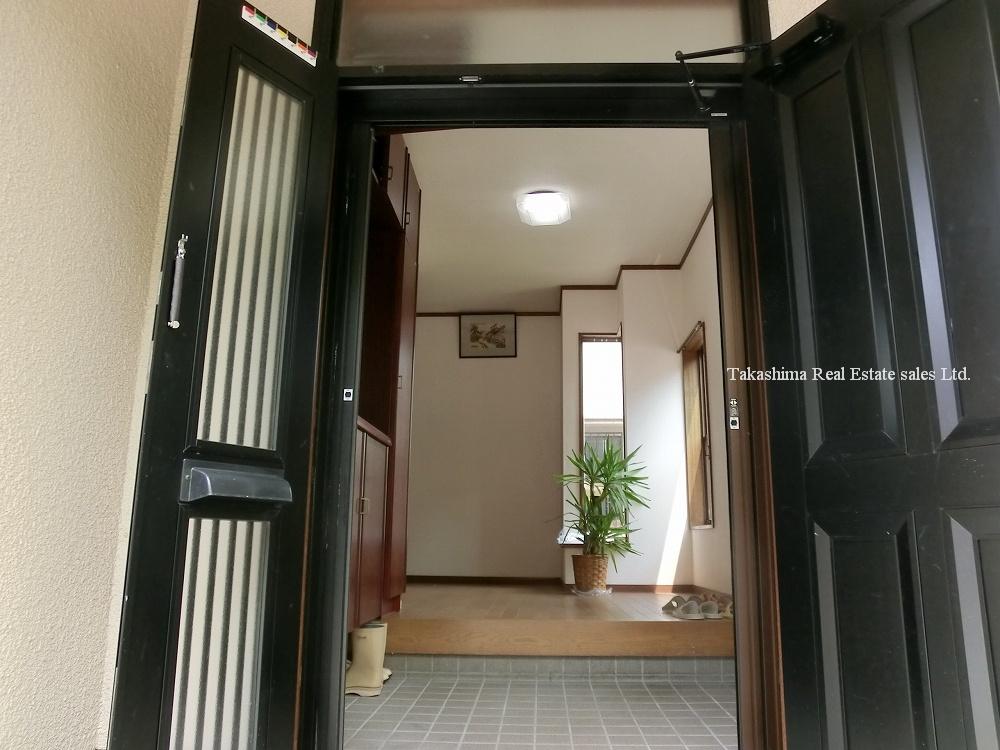 Bright entrance of the south-facing.
南向きの明るい玄関です。
Kitchenキッチン 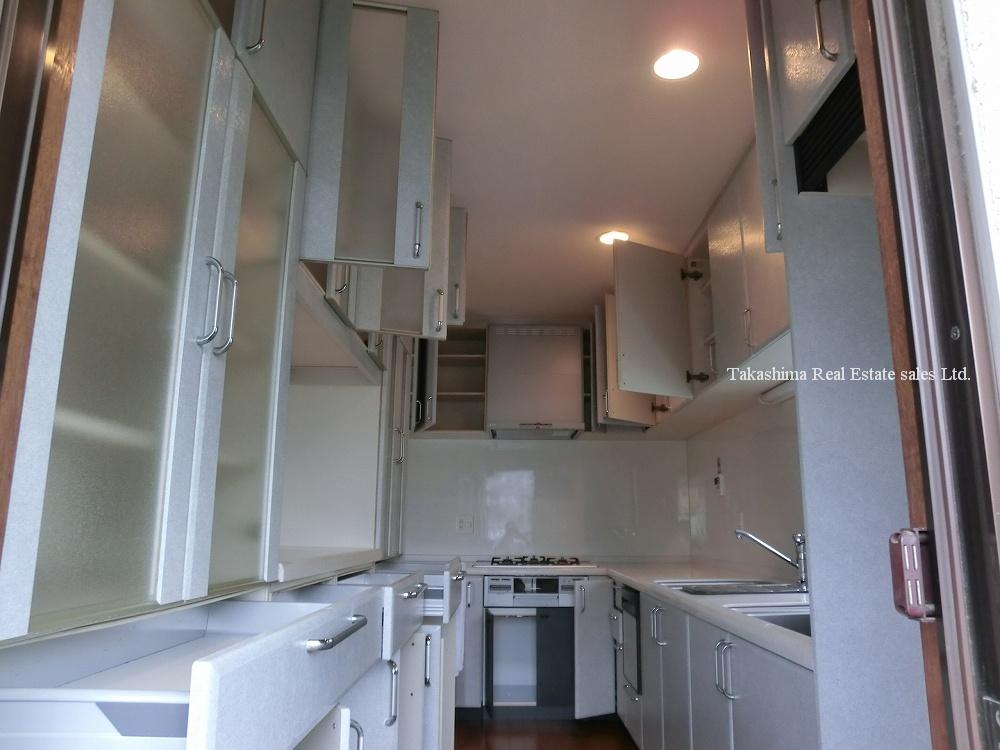 L-shaped kitchen ・ Cup is a board with.
L型キッチン・カップボードつきです。
Floor plan間取り図 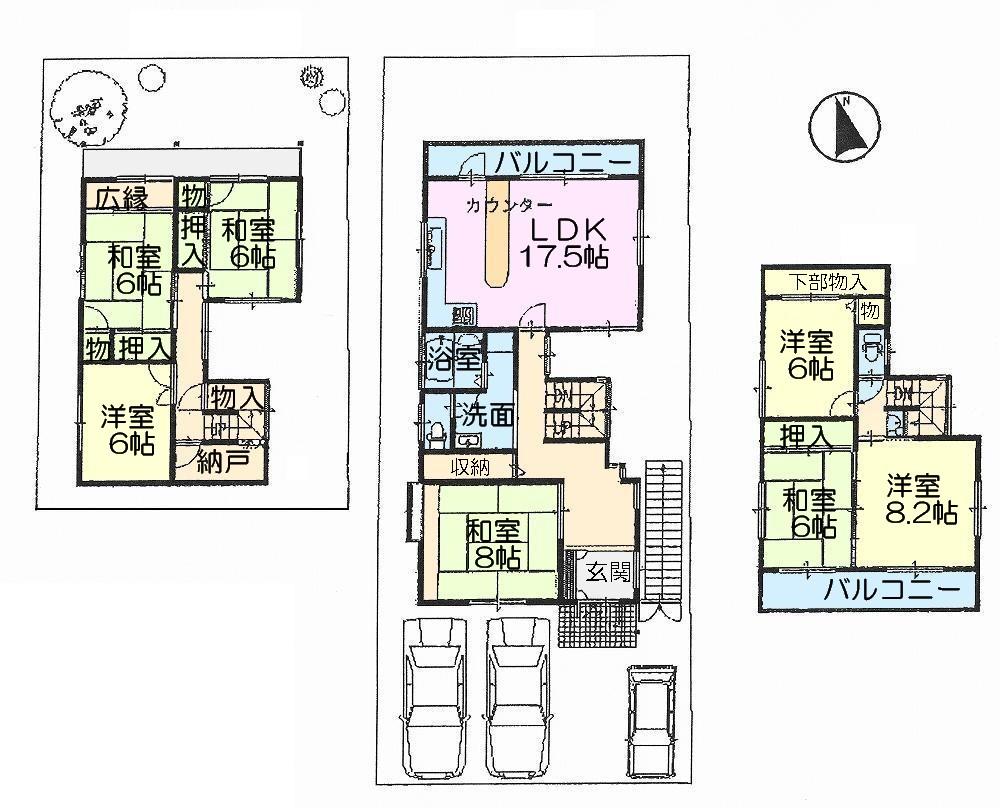 37.5 million yen, 7LDK + S (storeroom), Land area 192.5 sq m , Building area 192.51 sq m large family or two households If you think you should have a look in.
3750万円、7LDK+S(納戸)、土地面積192.5m2、建物面積192.51m2 大家族や2世帯をお考えの方は是非ご覧下さい。
Local appearance photo現地外観写真 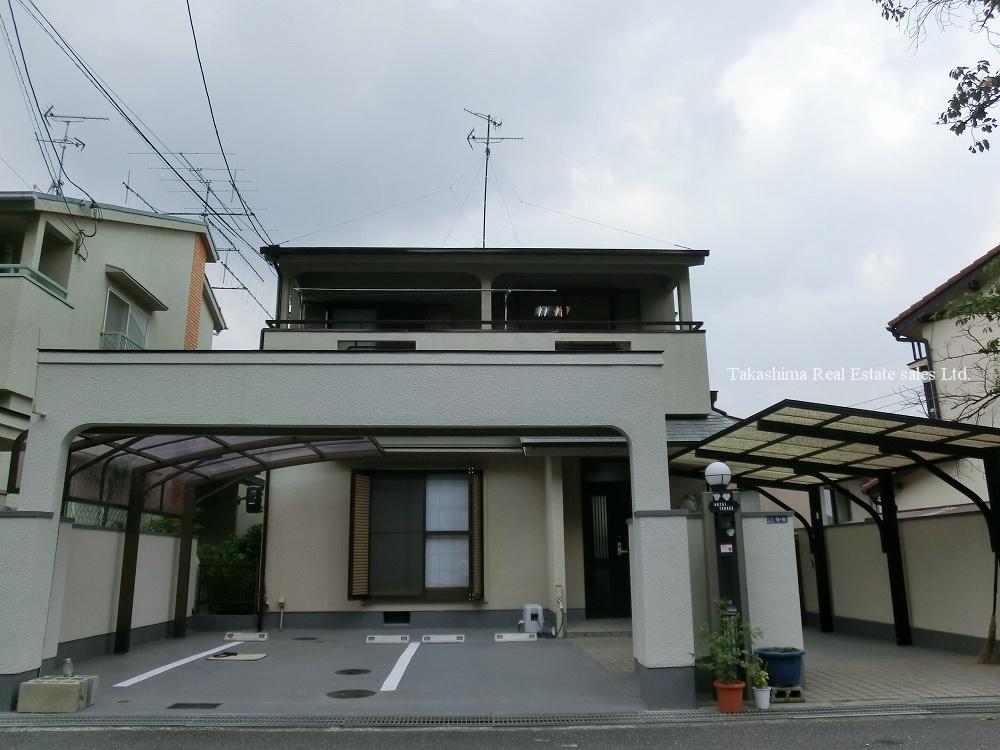 There are parking spaces 3 cars.
駐車スペース3台分あります。
Livingリビング 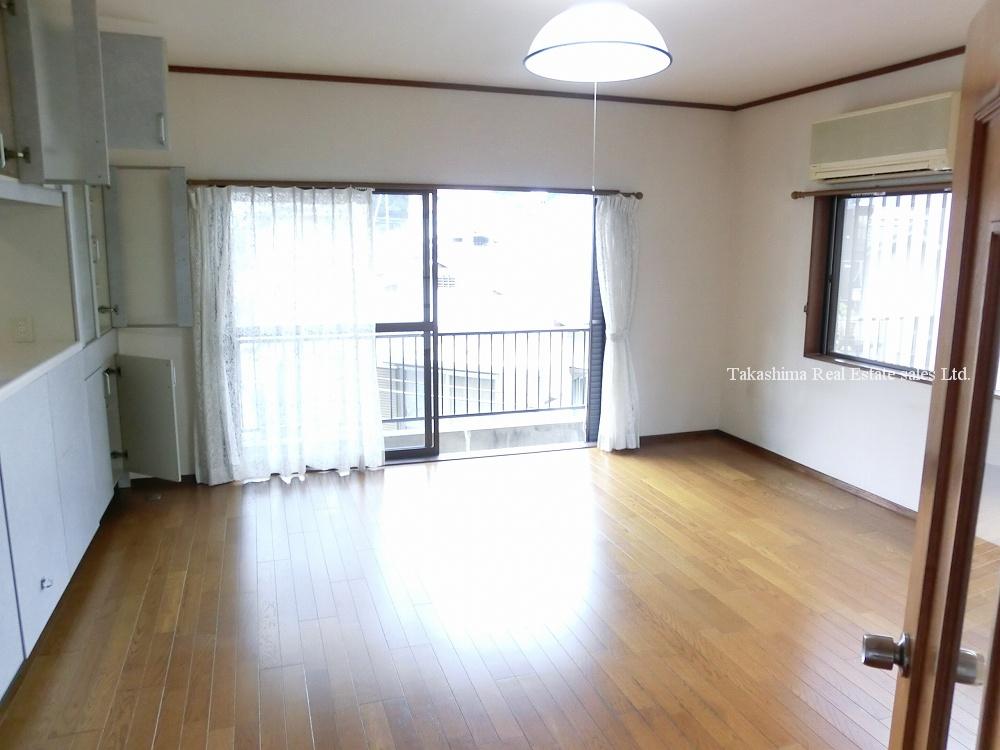 Loose LDK ・ It is with a cupboard.
ゆったりLDK・カップボード付です。
Bathroom浴室 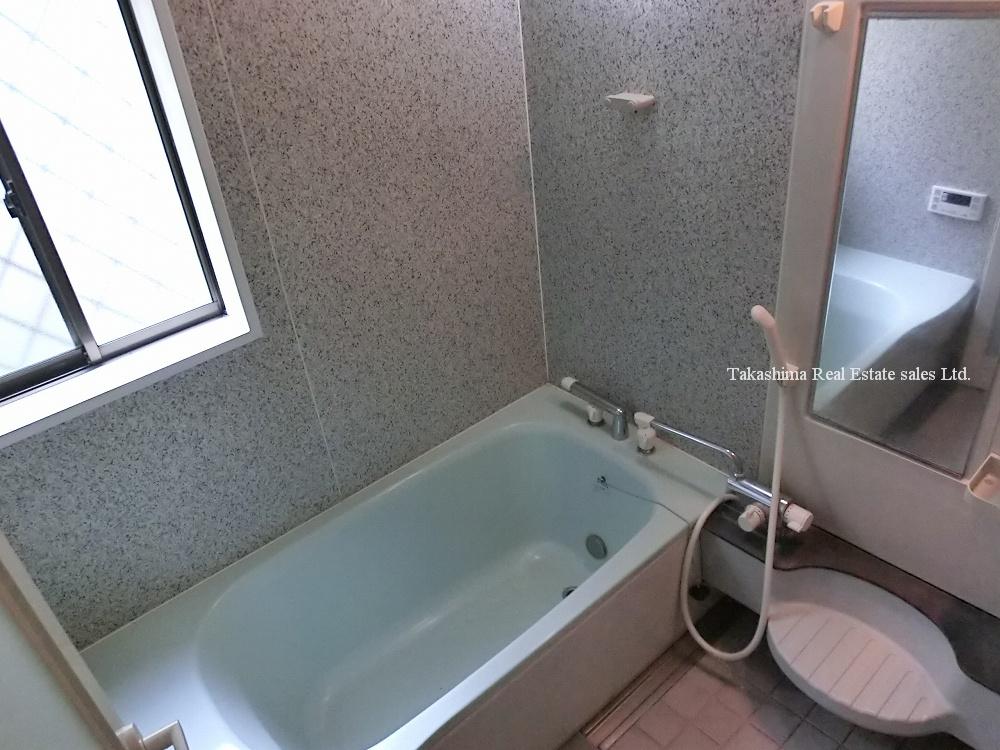 Bathroom is equipped with heating dryer.
浴室暖房乾燥機付です。
Kitchenキッチン 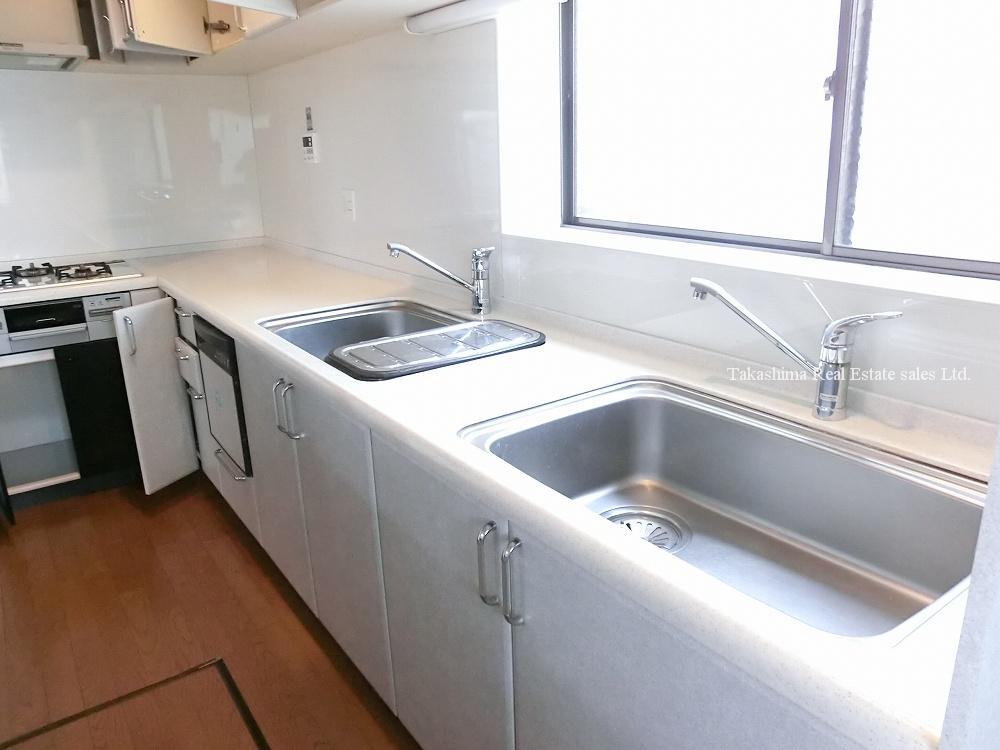 System is a kitchen with a dishwasher.
食洗機付システムキッチンです。
Non-living roomリビング以外の居室 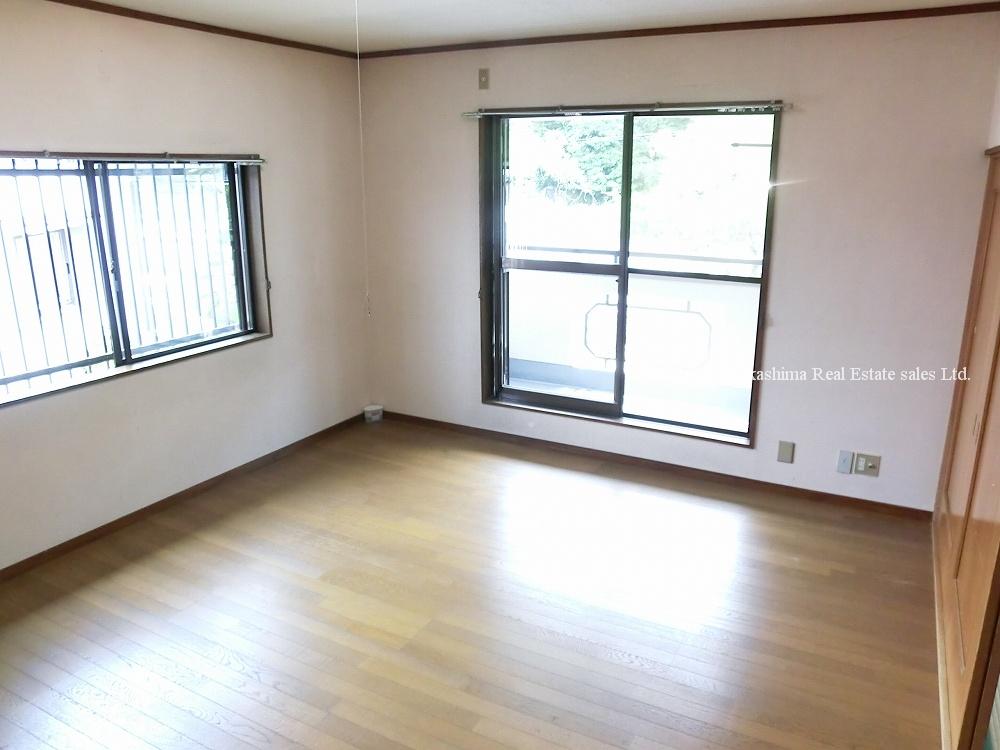 The second floor south Western-style.
2階南側洋室です。
Entrance玄関 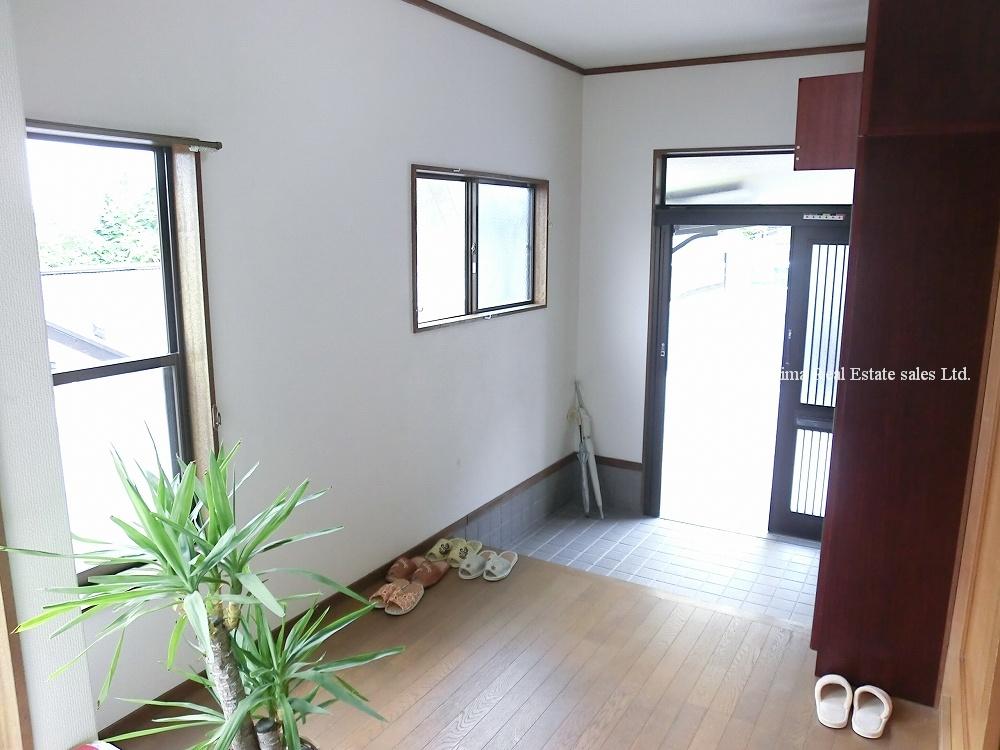 It has spacious entrance hall.
玄関ホールゆったりしております。
Receipt収納 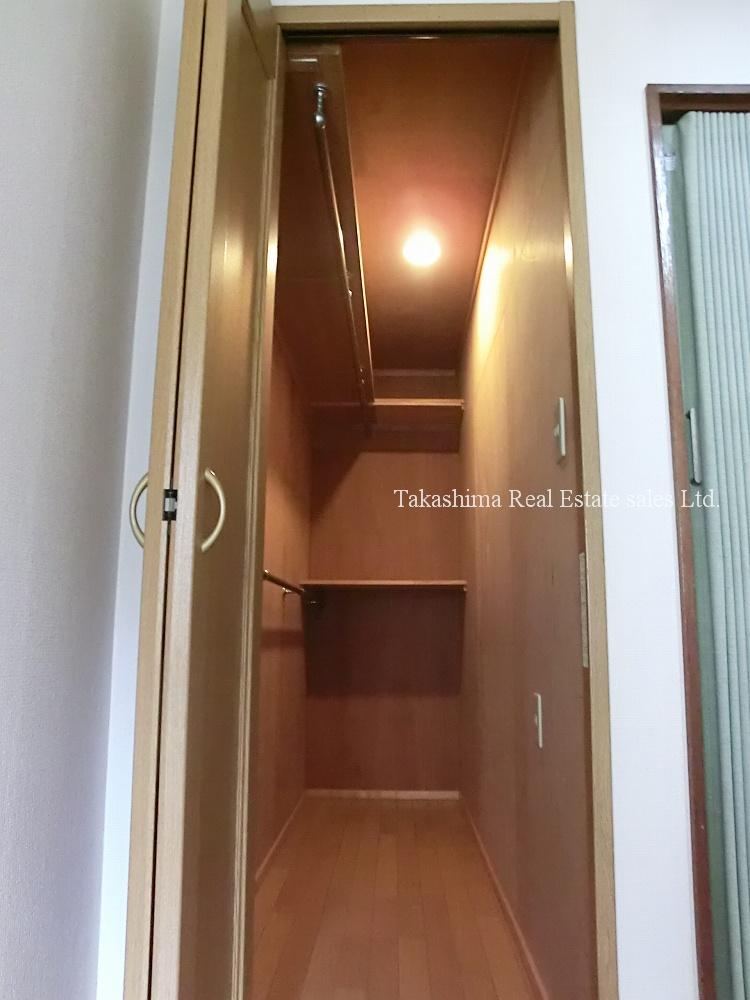 Entrance is close to the storage space.
玄関近くの収納スペースです。
Local photos, including front road前面道路含む現地写真 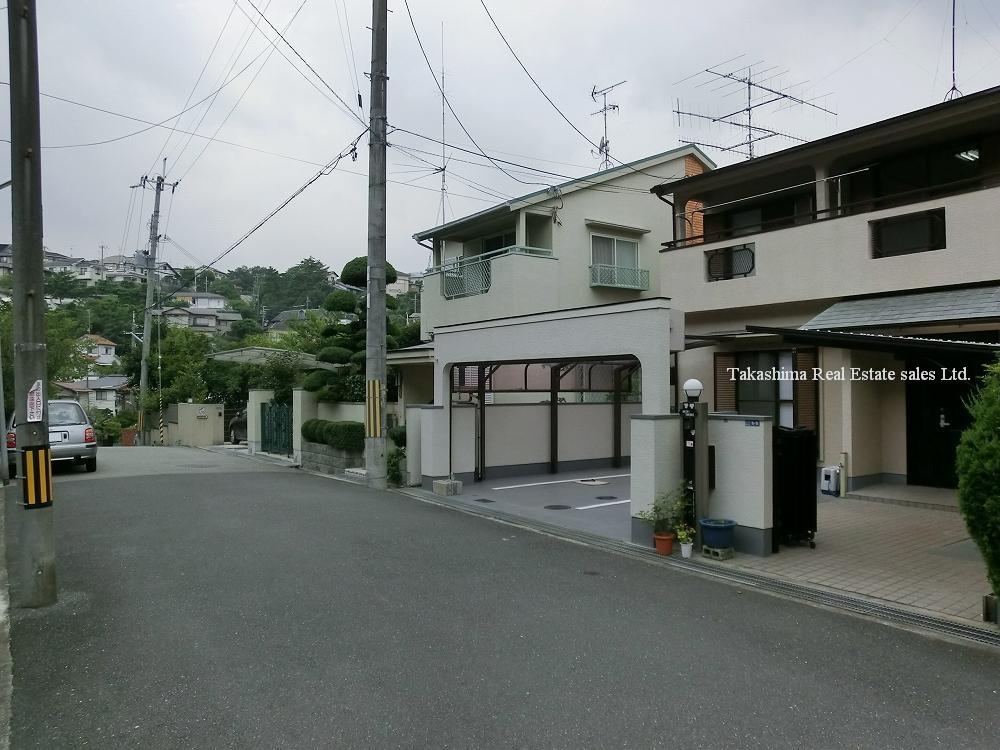 Located on the front road spacious 6m.
前面道路ゆったり6mあります。
Garden庭 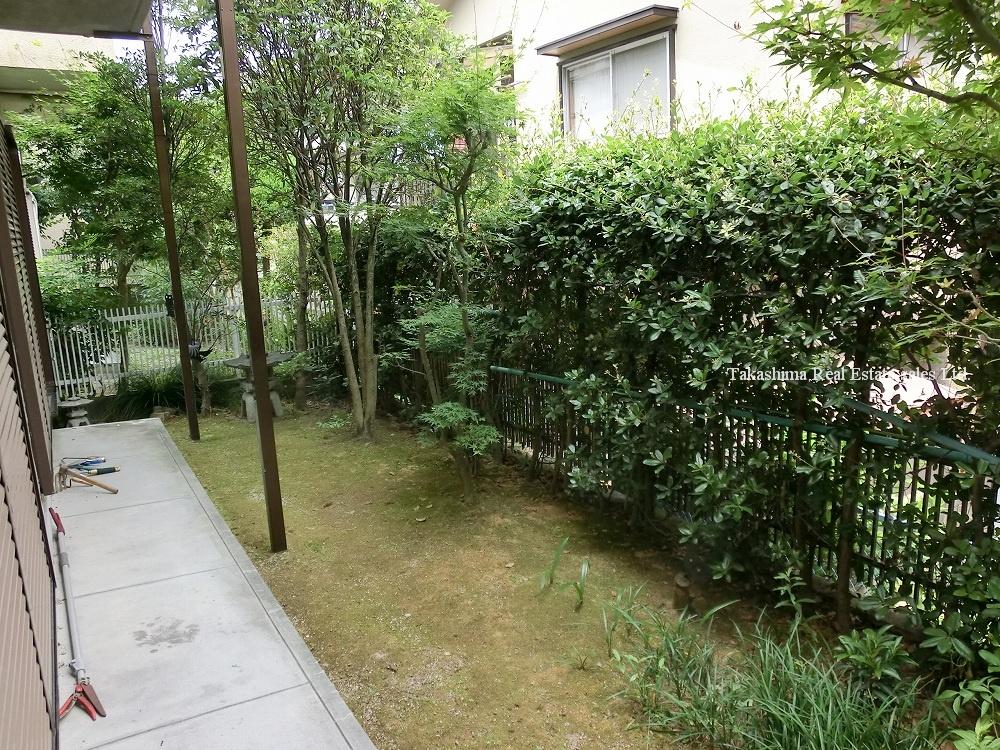 There is a garden.
お庭があります。
View photos from the dwelling unit住戸からの眺望写真 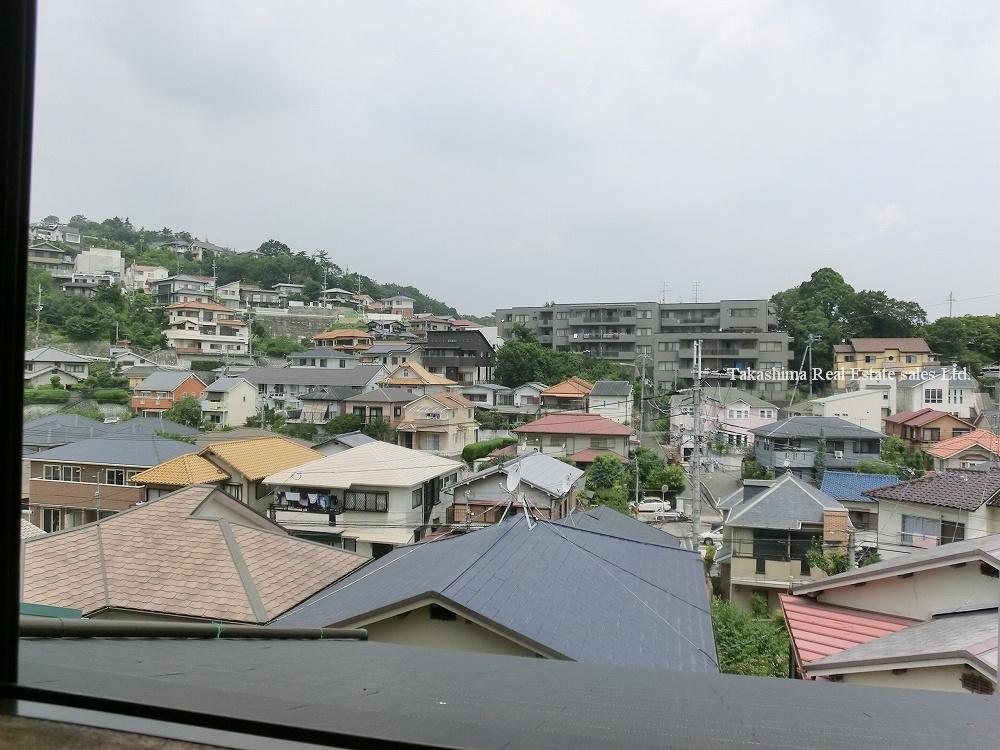 It is the north side of the view.
北側の眺望です。
Otherその他 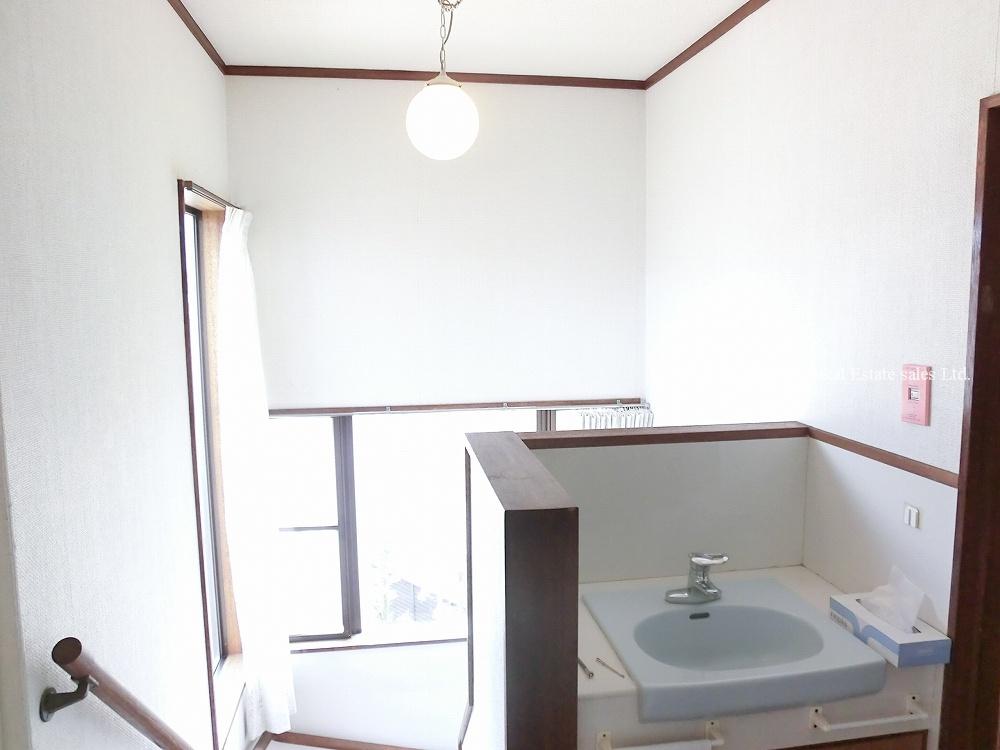 Also there is a wash basin on the second floor.
2階にも洗面がございます。
Local appearance photo現地外観写真 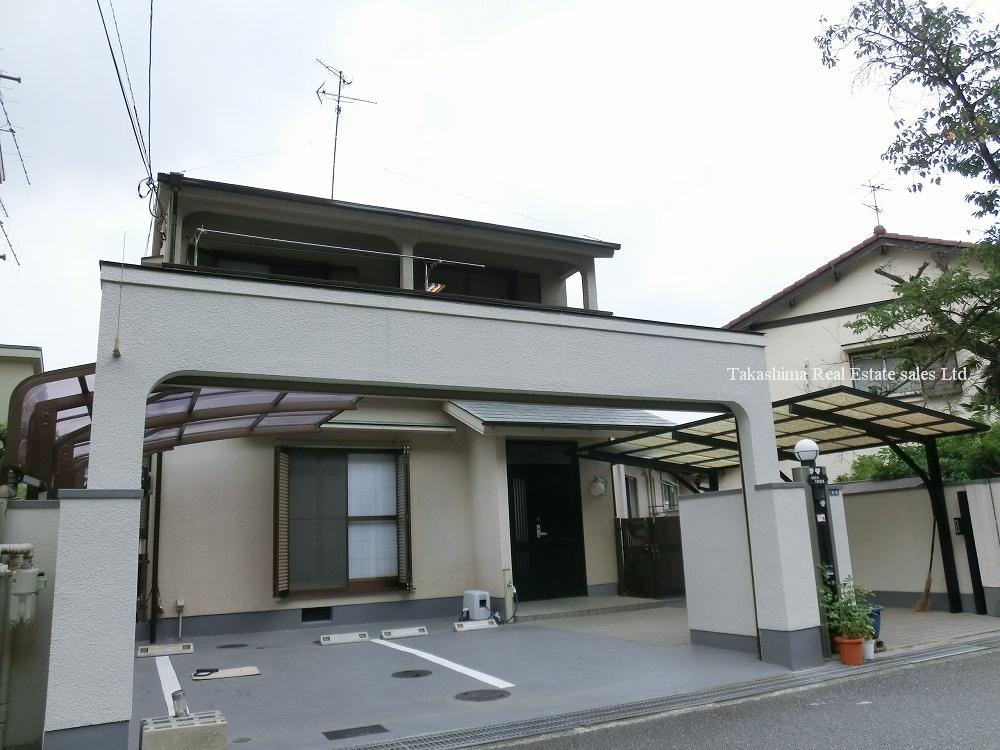 It is with electric shutter.
電動シャッター付です。
Kitchenキッチン 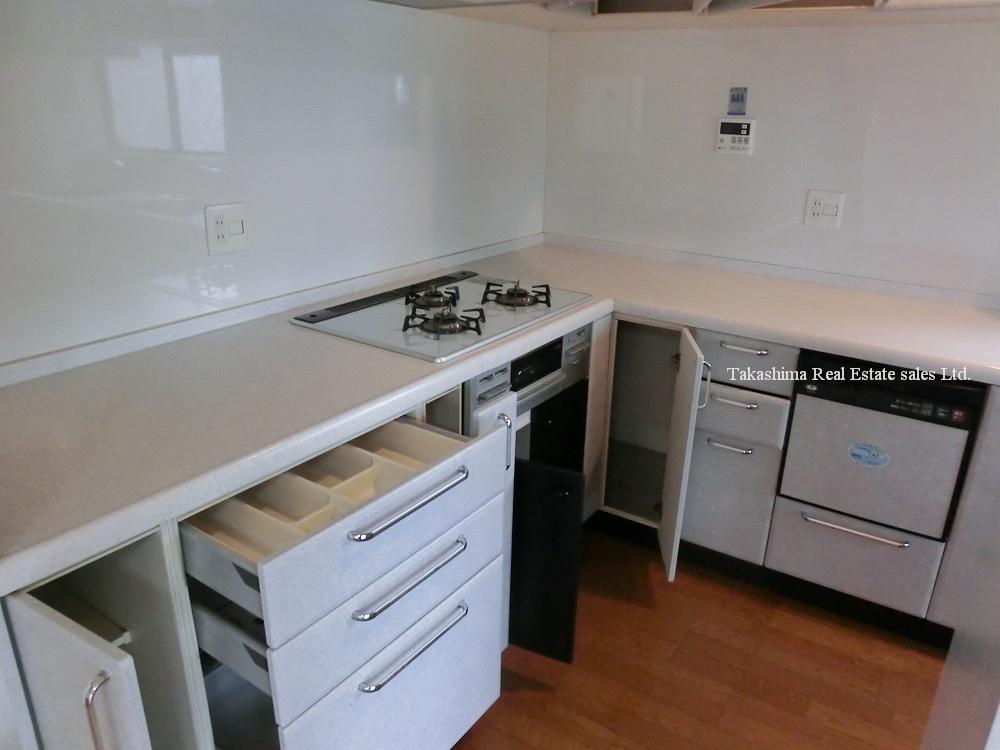 Storage is a lot of the L-shaped kitchen.
収納たっぷりのL型キッチンです。
Non-living roomリビング以外の居室 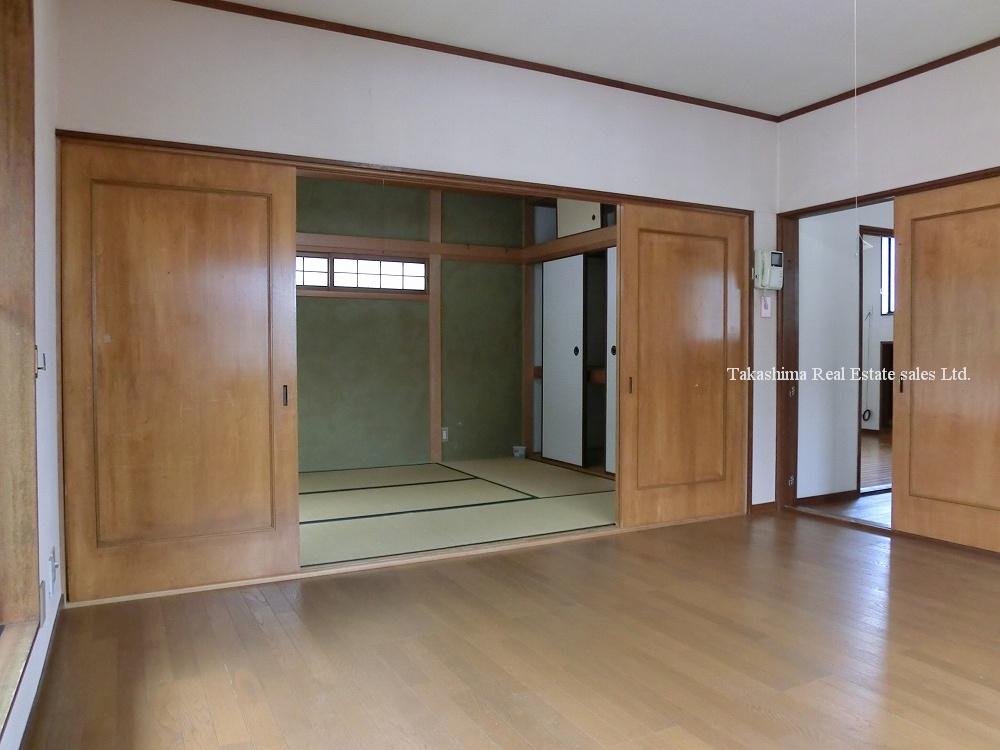 The second floor south Western and Japanese-style room.
2階南側洋室と和室です。
Kitchenキッチン 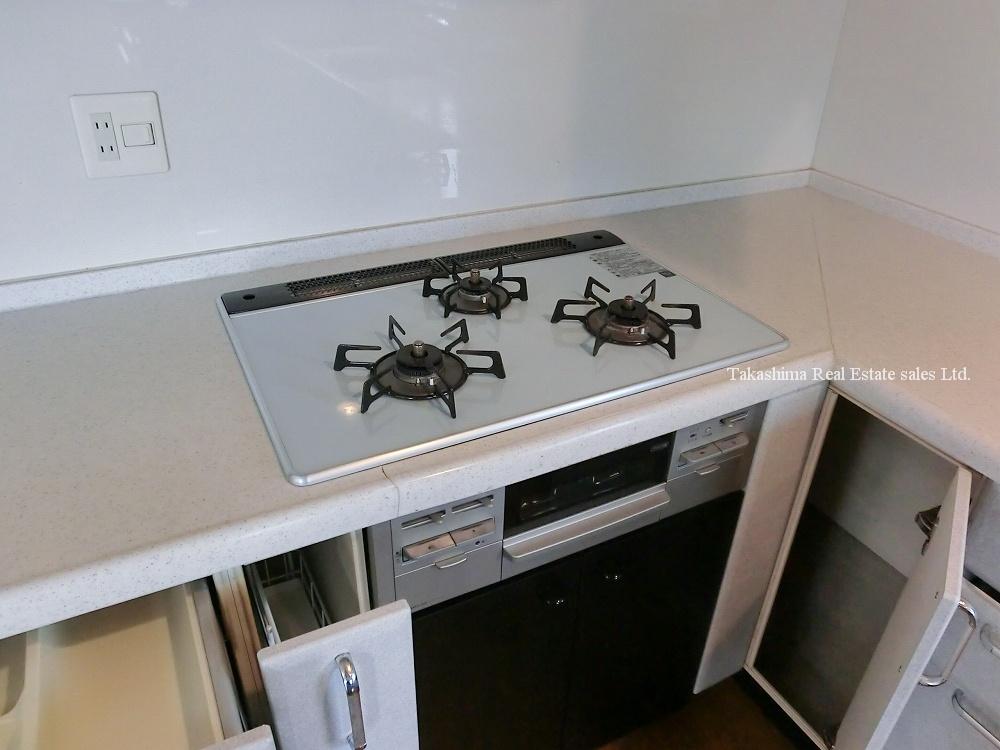 Glass top is a stove.
ガラストップコンロです。
Non-living roomリビング以外の居室 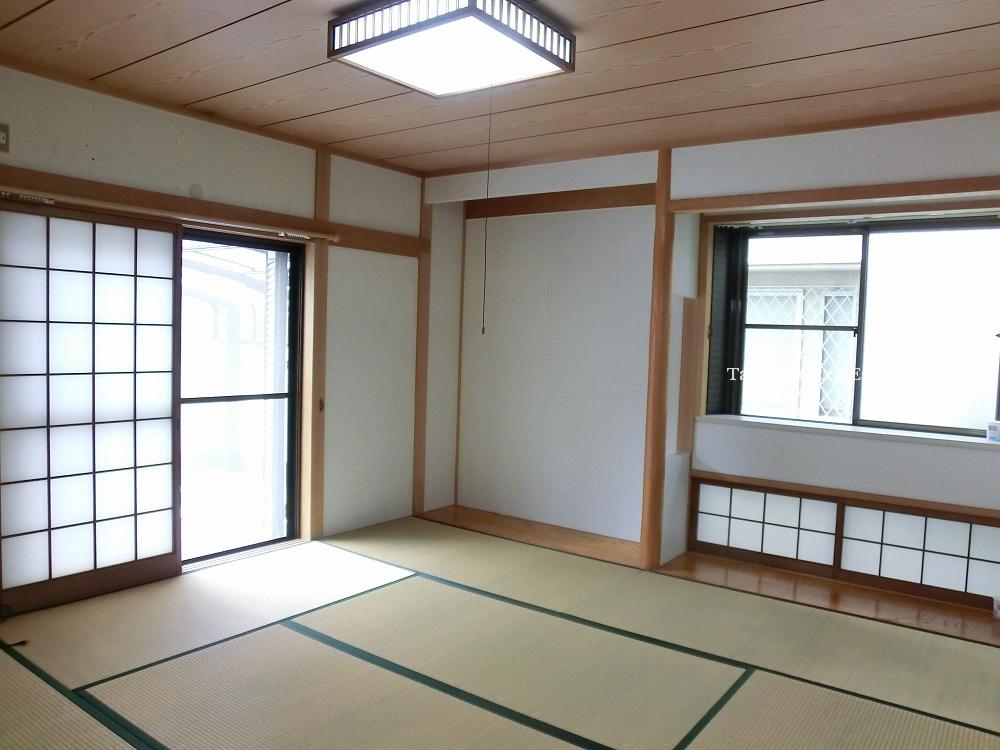 It is the first floor of a Japanese-style room.
1階の和室です。
Location
| 





















