Used Homes » Kansai » Hyogo Prefecture » Takarazuka
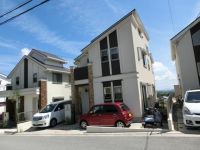 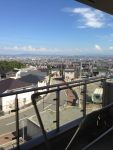
| | Takarazuka, Hyogo 兵庫県宝塚市 |
| Hankyu Takarazuka Line "Nakayama Kannon" walk 13 minutes 阪急宝塚線「中山観音」歩13分 |
| Heisei 22 years January built shallow properties of the building !! LDK ・ garden ・ View of Osaka Plain is expected from balcony !! car space is in there two minutes !! LD there are large you blow !! 平成22年1月建築の築浅物件です!!LDK・庭・バルコニーより大阪平野の眺望が望めます!!カースペースは2台分あります!!LDには大型お吹抜けがあります!! |
| Per large-scale development subdivision, Around a beautiful living environment of the new house just! It is a large house with attic storage and pantry, etc. storage! Is the property of the Hankyu Takarazuka Line "Zhongshan" station within walking distance. (A 13-minute walk) floor heating ・ Dishwasher ・ It is also in town of bathroom heating drying function! Front road has 6.0m east side adjacent land and the high and low of, There is a feeling of opening. Inagawa fireworks will be expected than LD !! Come charm of the property, Once please see !! floor heating is L ・ D ・ K is located in each !! 大型開発分譲地につき、周りは新しい家ばかりの綺麗な住環境です!小屋裏収納やパントリー等収納の多いお家です!阪急宝塚線「中山」駅徒歩圏の物件です。(徒歩13分)床暖房・食洗機・浴室暖房乾燥機能の設備も充実しております!前面道路は6.0m東側隣地と高低さがあり、開放感があります。猪名川花火大会がLDより望めます!!魅力たっぷりの物件を是非、一度ご覧くださいませ!!床暖房がL・D・Kそれぞれにあります!! |
Features pickup 特徴ピックアップ | | Parking two Allowed / 2 along the line more accessible / LDK18 tatami mats or more / It is close to the city / Bathroom Dryer / Yang per good / All room storage / A quiet residential area / Or more before road 6m / Shaping land / garden / Face-to-face kitchen / 2-story / Leafy residential area / Ventilation good / Good view / Dish washing dryer / Walk-in closet / Located on a hill / Attic storage / Floor heating / Development subdivision in 駐車2台可 /2沿線以上利用可 /LDK18畳以上 /市街地が近い /浴室乾燥機 /陽当り良好 /全居室収納 /閑静な住宅地 /前道6m以上 /整形地 /庭 /対面式キッチン /2階建 /緑豊かな住宅地 /通風良好 /眺望良好 /食器洗乾燥機 /ウォークインクロゼット /高台に立地 /屋根裏収納 /床暖房 /開発分譲地内 | Price 価格 | | 37,900,000 yen 3790万円 | Floor plan 間取り | | 4LDK 4LDK | Units sold 販売戸数 | | 1 units 1戸 | Total units 総戸数 | | 1 units 1戸 | Land area 土地面積 | | 155.28 sq m (registration) 155.28m2(登記) | Building area 建物面積 | | 108 sq m (registration) 108m2(登記) | Driveway burden-road 私道負担・道路 | | Nothing, West 6m width 無、西6m幅 | Completion date 完成時期(築年月) | | January 2010 2010年1月 | Address 住所 | | Takarazuka, Hyogo Nakasujiyamate 7 兵庫県宝塚市中筋山手7 | Traffic 交通 | | Hankyu Takarazuka Line "Nakayama Kannon" walk 13 minutes
JR Fukuchiyama Line "Nakayama-dera" walk 20 minutes 阪急宝塚線「中山観音」歩13分
JR福知山線「中山寺」歩20分
| Person in charge 担当者より | | Person in charge of forest Yuta 担当者森 勇太 | Contact お問い合せ先 | | Tokyu Livable Inc. Kawanishi Center TEL: 0800-808-7993 [Toll free] mobile phone ・ Also available from PHS
Caller ID is not notified
Please contact the "saw SUUMO (Sumo)"
If it does not lead, If the real estate company 東急リバブル(株)川西センターTEL:0800-808-7993【通話料無料】携帯電話・PHSからもご利用いただけます
発信者番号は通知されません
「SUUMO(スーモ)を見た」と問い合わせください
つながらない方、不動産会社の方は
| Building coverage, floor area ratio 建ぺい率・容積率 | | Fifty percent ・ Hundred percent 50%・100% | Time residents 入居時期 | | 4 months after the contract 契約後4ヶ月 | Land of the right form 土地の権利形態 | | Ownership 所有権 | Structure and method of construction 構造・工法 | | Wooden 2-story (framing method) 木造2階建(軸組工法) | Use district 用途地域 | | One low-rise 1種低層 | Overview and notices その他概要・特記事項 | | Contact: Forest Yuta, Facilities: Public Water Supply, This sewage, City gas, Parking: car space 担当者:森 勇太、設備:公営水道、本下水、都市ガス、駐車場:カースペース | Company profile 会社概要 | | <Mediation> Minister of Land, Infrastructure and Transport (10) No. 002611 (one company) Real Estate Association (Corporation) metropolitan area real estate Fair Trade Council member Tokyu Livable Inc. Kawanishi center Yubinbango666-0016 Hyogo Prefecture Kawanishi center-cho 8-8 amenities Kawanishi building first floor <仲介>国土交通大臣(10)第002611号(一社)不動産協会会員 (公社)首都圏不動産公正取引協議会加盟東急リバブル(株)川西センター〒666-0016 兵庫県川西市中央町8-8 アメニティ川西ビル1階 |
Local photos, including front road前面道路含む現地写真 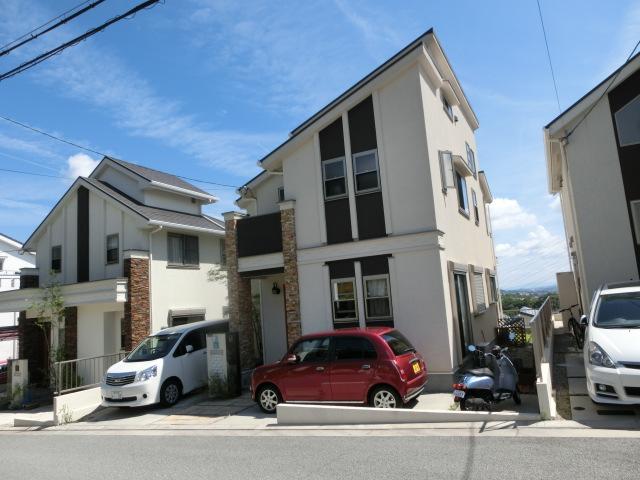 Car space 2 units can be. Large car also can park!
カースペース2台可能です。大型車も駐車可能!
Balconyバルコニー 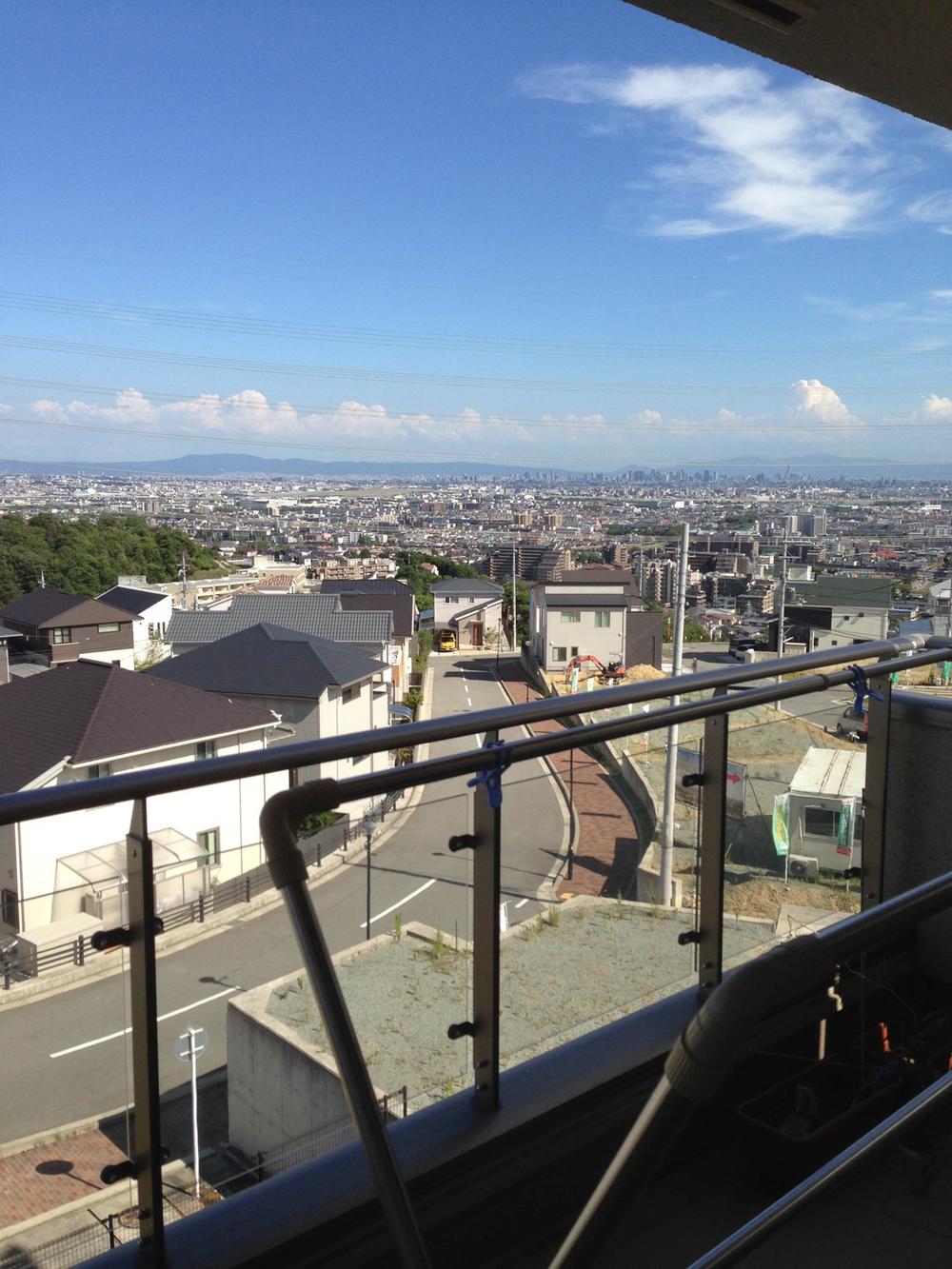 View from the balcony! Osaka Plain, including Itami Airport, You can watch the Inagawa fireworks.
バルコニーからの眺望!
伊丹空港を含む大阪平野、猪名川花火大会を鑑賞できます。
Livingリビング 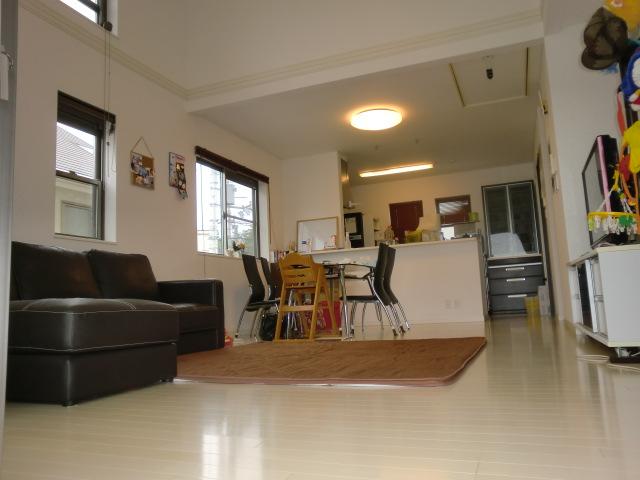 It is LDK with a big blow. There is a bright and airy!
大きな吹抜けのあるLDKです。
明るく開放感があります!!
Floor plan間取り図 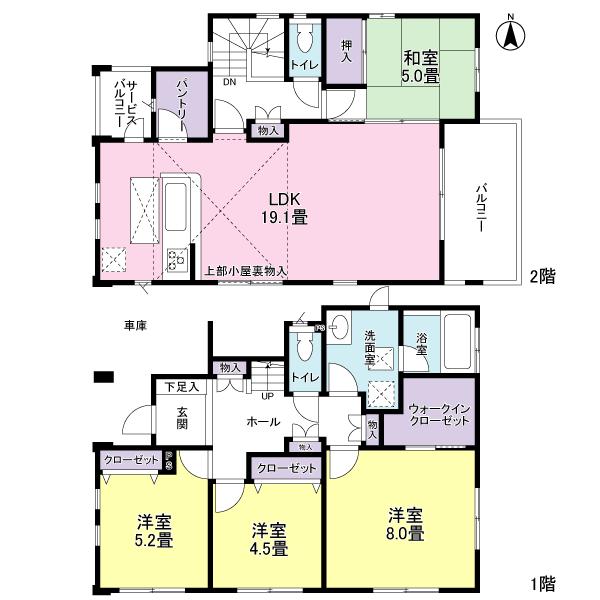 37,900,000 yen, 4LDK, Land area 155.28 sq m , Is a large floor plan of the building area 108 sq m storage! Attic storage ・ pantry ・ Yes WIC!
3790万円、4LDK、土地面積155.28m2、建物面積108m2 収納の多い間取りです!
小屋裏収納・パントリー・WICあり!
Local appearance photo現地外観写真 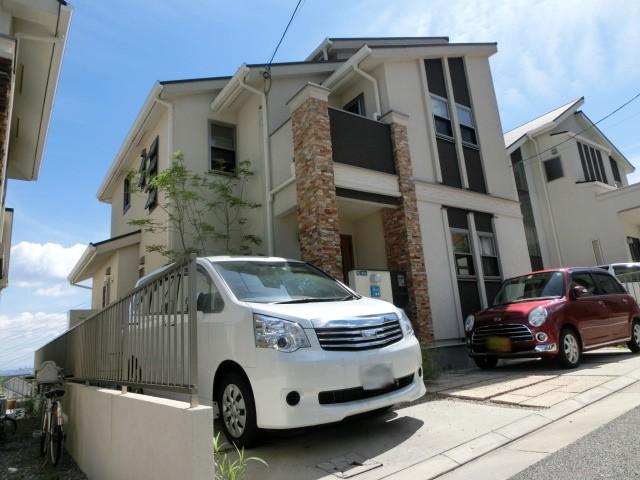 Heisei 22 January architecture of the house !! Large-scale development subdivision in!
平成22年1月建築のお家です!!
大型の開発分譲地内!
Livingリビング 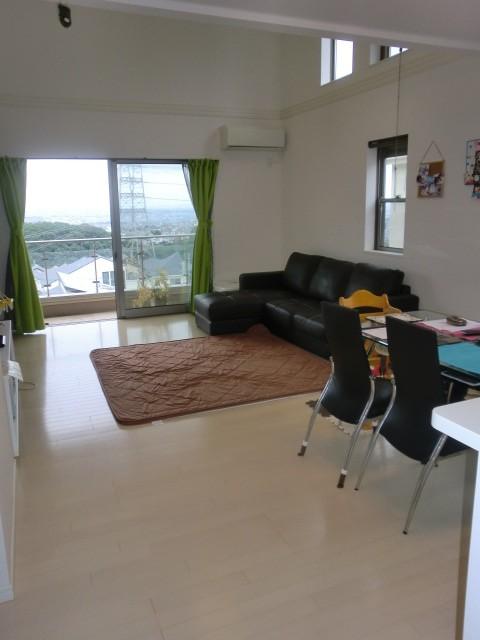 ○ shooting from the kitchen side ○
○キッチン側より撮影○
Bathroom浴室 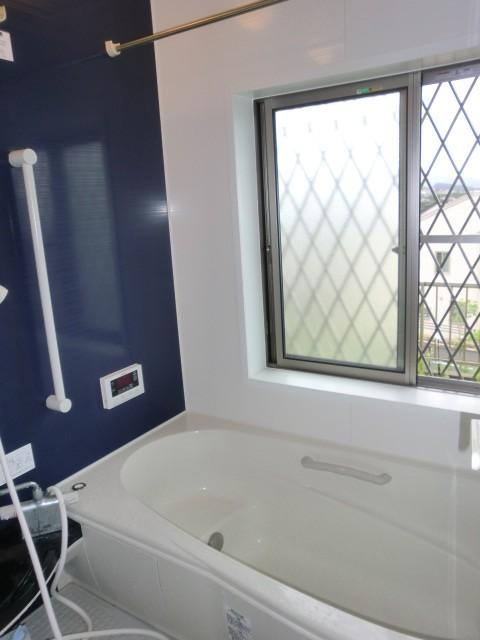 Bathroom is a bathroom with heating dry cool breeze function!
浴室暖房乾燥涼風機能付の浴室です!
Kitchenキッチン 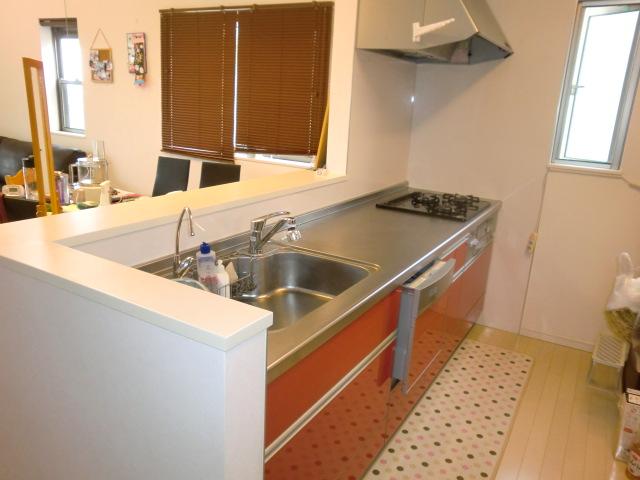 This is a system kitchen with a dishwasher.
食洗機付のシステムキッチンです。
Entrance玄関 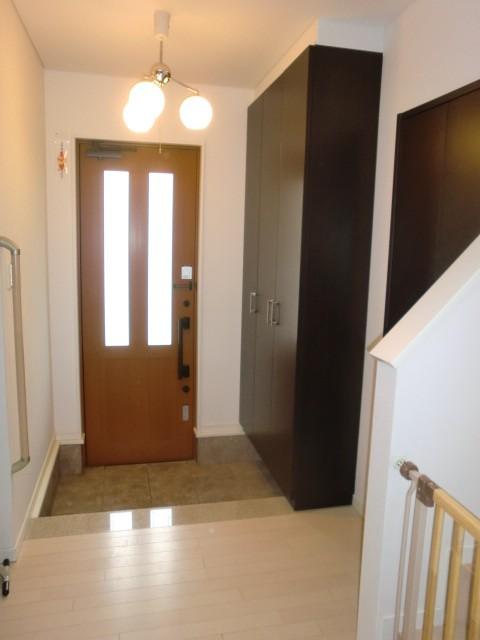 There are shoes cloak of large capacity.
大容量のシューズクロークがあります。
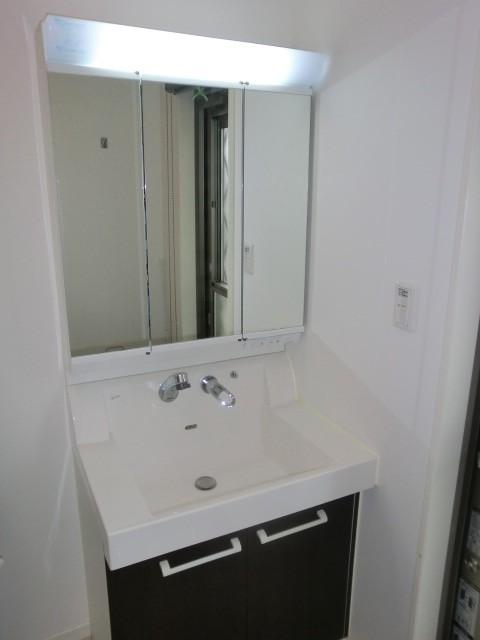 Wash basin, toilet
洗面台・洗面所
Local photos, including front road前面道路含む現地写真 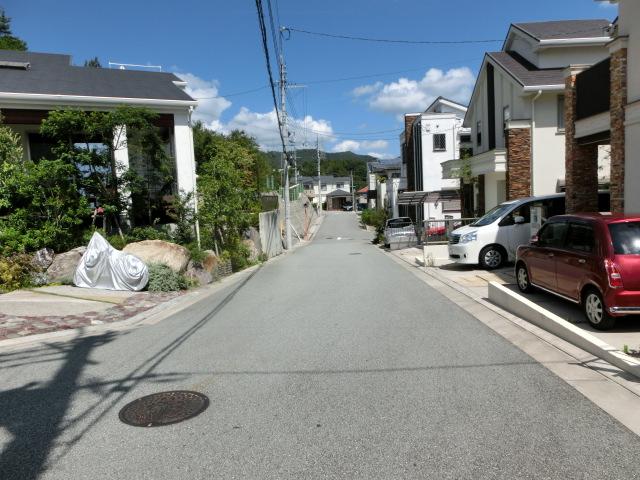 Wide front road car of the disagreement is also a breeze!
広い前面道路は車の行き違いも楽々です!
Balconyバルコニー 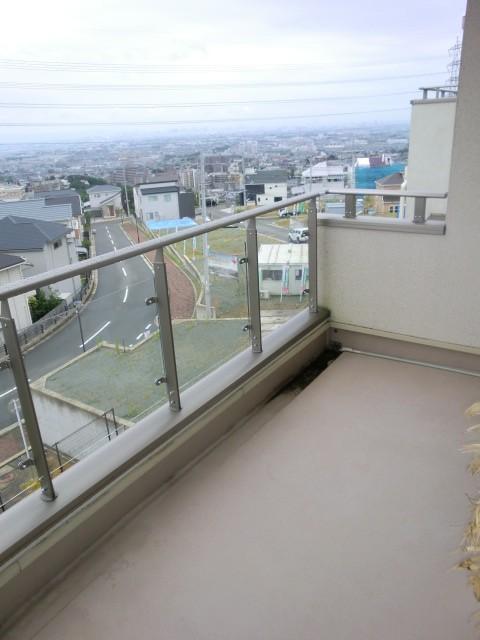 Balcony because of the transparency of the fence, Also views of the view from the LDK!
バルコニーは透明の柵の為、LDKからも眺望が望めます!
View photos from the dwelling unit住戸からの眺望写真 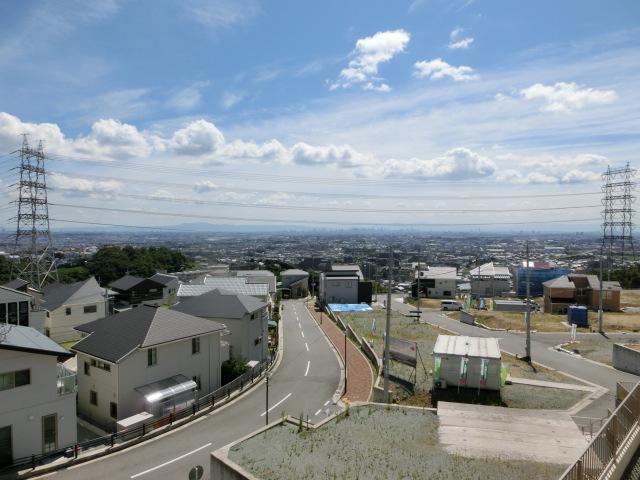 View from the balcony !!
バルコニーからの眺望!!
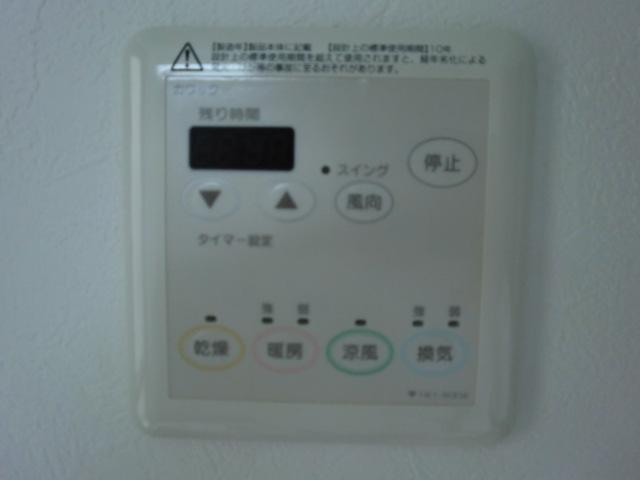 Other local
その他現地
Otherその他 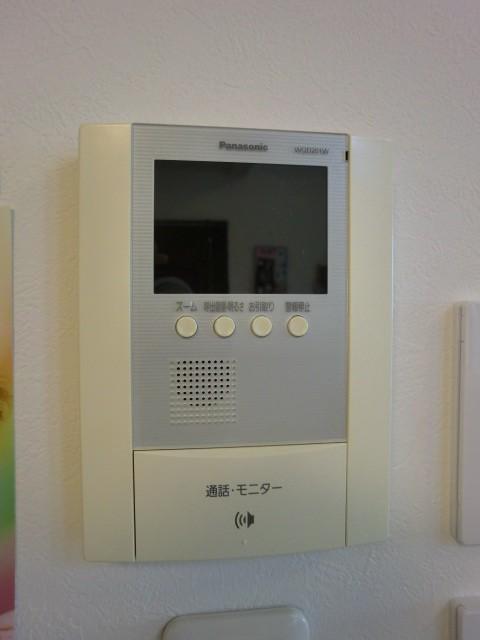 1 ・ There is a intercom with TV monitor on the second floor each!
1・2階それぞれにテレビモニター付インターホンがあります!
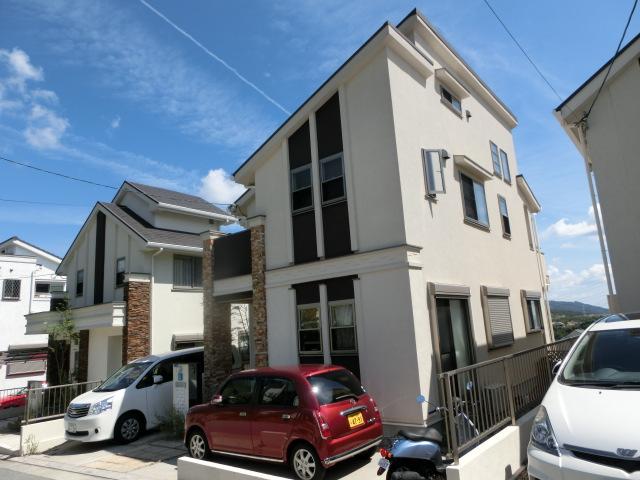 Local appearance photo
現地外観写真
Livingリビング 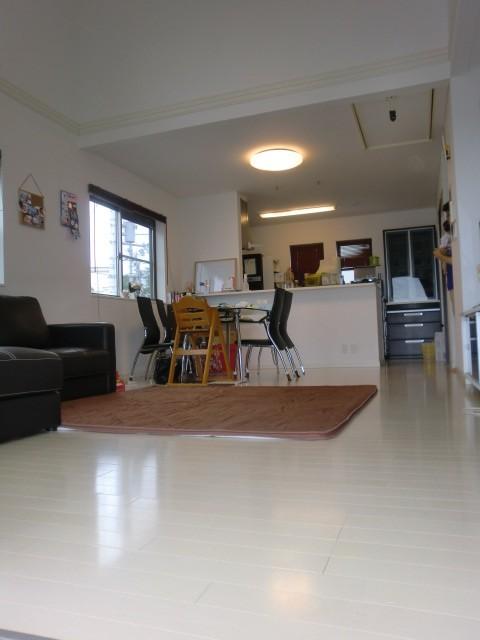 L ・ D ・ Floor heating has been installed in each of K!
L・D・Kそれぞれに床暖房が搭載されています!
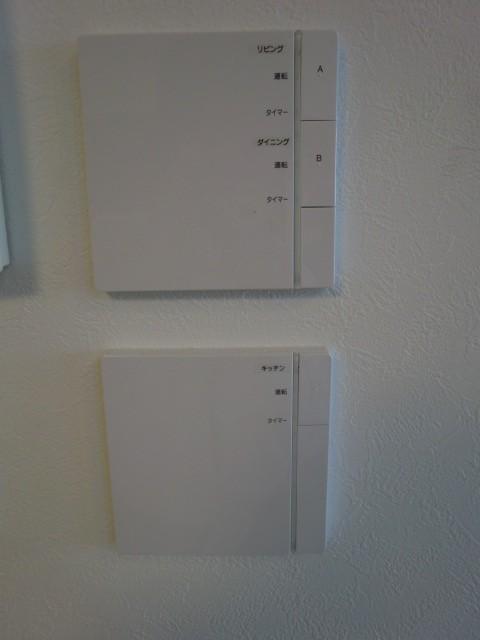 Other local
その他現地
Local appearance photo現地外観写真 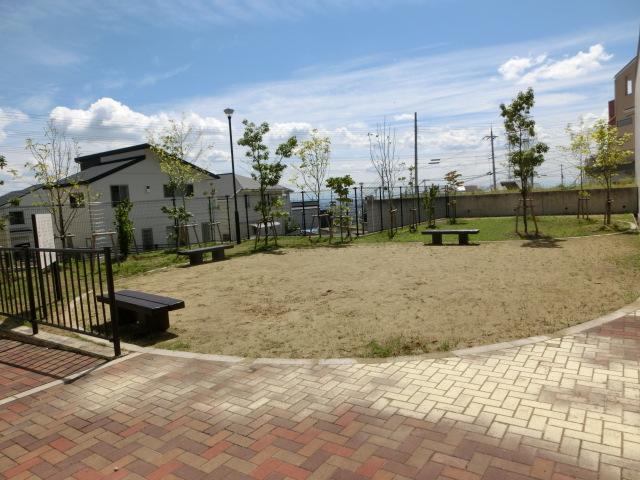 There is a park on the back side of the property!
物件の裏側には公園があります!
Livingリビング 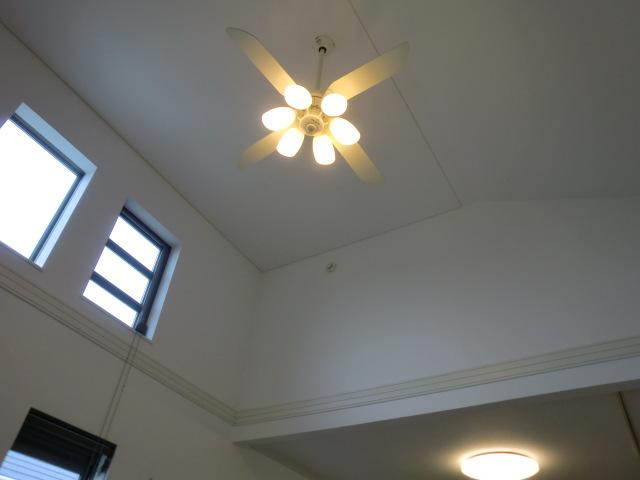 Atrium part.
吹抜け部分。
Location
| 




















