Used Homes » Kansai » Hyogo Prefecture » Takarazuka
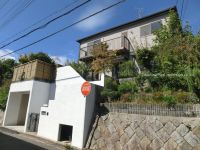 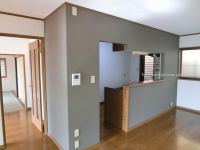
| | Takarazuka, Hyogo 兵庫県宝塚市 |
| Hankyu Takarazuka Line "Mefu Jinja" walk 9 minutes 阪急宝塚線「売布神社」歩9分 |
| [It was price change: open house held] ◆ Five-year warranty with + existing housing inspection of the Japanese housing guarantee mechanism "fit" acquired properties ◆ September 1998 Built ◆ All rooms Cross Zhang already exchange, Other renovation ◆ Land 56 square meters ◆ 【価格変更しました:オープンハウス開催】◆日本住宅保証機構の5年保証付+既存住宅検査「適合」取得物件◆平成10年9月築◆全室クロス張替済み、他リフォーム◆土地56坪◆ |
| [It will hold open house 1 / 11 ・ 12] ■ Mefu Jinja Station 9 minute walk ■ 5 year warranty house of Japan home warranty inspection mechanism ■ Existing housing inspection "fit" the acquisition of the Japanese housing guarantee inspection mechanism (H25.10.15) ■ September 1998 Built ■ October 2011 within the exterior renovated ■ With land spacious 56 square meters ■ There Nantei ■ Because of the meter module house, This is the normal pledge the number of display larger than the house ■ Building a total of spacious 133 sq m ■ Walk-in closet 3 quires minute ■ Garage dug large (one minute; high roof possible) 【オープンハウス開催します 1/11・12】■売布神社駅徒歩9分■日本住宅保証検査機構の5年保証付き住宅■日本住宅保証検査機構の既存住宅検査「適合」取得(H25.10.15)■平成10年9月築■平成23年10月内外装リフォーム済み■土地広々56坪付き■南庭あり■メーターモジュールの家の為、通常の帖数表示より大きい家です■建物延べ広々133m2■ウォークインクローゼット3帖分■大型掘り込み車庫(1台分;ハイルーフ可能) |
Features pickup 特徴ピックアップ | | Pre-inspection / Land 50 square meters or more / Interior and exterior renovation / Facing south / System kitchen / Yang per good / All room storage / Siemens south road / A quiet residential area / LDK15 tatami mats or more / Around traffic fewer / Japanese-style room / Shaping land / Washbasin with shower / Face-to-face kitchen / Toilet 2 places / 2-story / South balcony / Nantei / Underfloor Storage / The window in the bathroom / Leafy residential area / Mu front building / Ventilation good / IH cooking heater / Walk-in closet / All room 6 tatami mats or more / All rooms are two-sided lighting / Located on a hill / A large gap between the neighboring house インスペクション済 /土地50坪以上 /内外装リフォーム /南向き /システムキッチン /陽当り良好 /全居室収納 /南側道路面す /閑静な住宅地 /LDK15畳以上 /周辺交通量少なめ /和室 /整形地 /シャワー付洗面台 /対面式キッチン /トイレ2ヶ所 /2階建 /南面バルコニー /南庭 /床下収納 /浴室に窓 /緑豊かな住宅地 /前面棟無 /通風良好 /IHクッキングヒーター /ウォークインクロゼット /全居室6畳以上 /全室2面採光 /高台に立地 /隣家との間隔が大きい | Price 価格 | | 30,800,000 yen 3080万円 | Floor plan 間取り | | 4LDK 4LDK | Units sold 販売戸数 | | 1 units 1戸 | Total units 総戸数 | | 1 units 1戸 | Land area 土地面積 | | 187.2 sq m (56.62 tsubo) (Registration) 187.2m2(56.62坪)(登記) | Building area 建物面積 | | 152.98 sq m (46.27 tsubo) (Registration), Of underground garage 19.98 sq m 152.98m2(46.27坪)(登記)、うち地下車庫19.98m2 | Driveway burden-road 私道負担・道路 | | Nothing, South 4.8m width (contact the road width 12.7m) 無、南4.8m幅(接道幅12.7m) | Completion date 完成時期(築年月) | | September 1998 1998年9月 | Address 住所 | | Takarazuka, Hyogo Mefugaoka 兵庫県宝塚市売布ガ丘 | Traffic 交通 | | Hankyu Takarazuka Line "Mefu Jinja" walk 9 minutes 阪急宝塚線「売布神社」歩9分
| Related links 関連リンク | | [Related Sites of this company] 【この会社の関連サイト】 | Contact お問い合せ先 | | TEL: 0800-603-7317 [Toll free] mobile phone ・ Also available from PHS
Caller ID is not notified
Please contact the "saw SUUMO (Sumo)"
If it does not lead, If the real estate company TEL:0800-603-7317【通話料無料】携帯電話・PHSからもご利用いただけます
発信者番号は通知されません
「SUUMO(スーモ)を見た」と問い合わせください
つながらない方、不動産会社の方は
| Building coverage, floor area ratio 建ぺい率・容積率 | | Fifty percent ・ Hundred percent 50%・100% | Time residents 入居時期 | | Consultation 相談 | Land of the right form 土地の権利形態 | | Ownership 所有権 | Structure and method of construction 構造・工法 | | Wooden 2-story (framing method) 木造2階建(軸組工法) | Renovation リフォーム | | 2013 November interior renovation completed (wall ・ all rooms ・ Cross all rooms ・ YoshiSoto), 2013 November exterior renovation completed (outer wall ・ waterproof ・ Exterior construction work, etc.) 2013年11月内装リフォーム済(壁・全室・クロス全室・美装等)、2013年11月外装リフォーム済(外壁・防水・外構工事等) | Use district 用途地域 | | One low-rise 1種低層 | Overview and notices その他概要・特記事項 | | Facilities: Public Water Supply, This sewage, All-electric, Parking: underground garage 設備:公営水道、本下水、オール電化、駐車場:地下車庫 | Company profile 会社概要 | | <Seller> Governor of Hyogo Prefecture (2) the first 300,254 No. Takashima Real Estate Sales Co., Ltd. Yubinbango665-0033 Takarazuka, Hyogo Isoshi 3-14-29 <売主>兵庫県知事(2)第300254号高島不動産販売(株)〒665-0033 兵庫県宝塚市伊孑志3-14-29 |
Otherその他 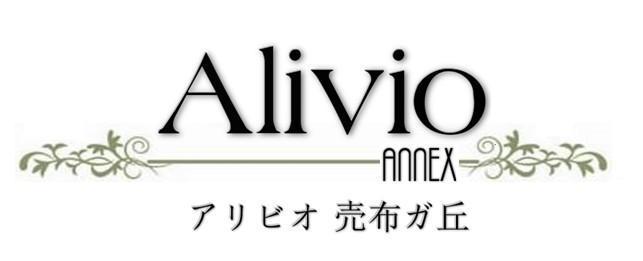 Guaranteed existing home series Takashima real estate sales of Alivio annex (Aribio)
保証付き中古住宅シリーズ高島不動産販売のAlivio annex(アリビオ)
Local appearance photo現地外観写真 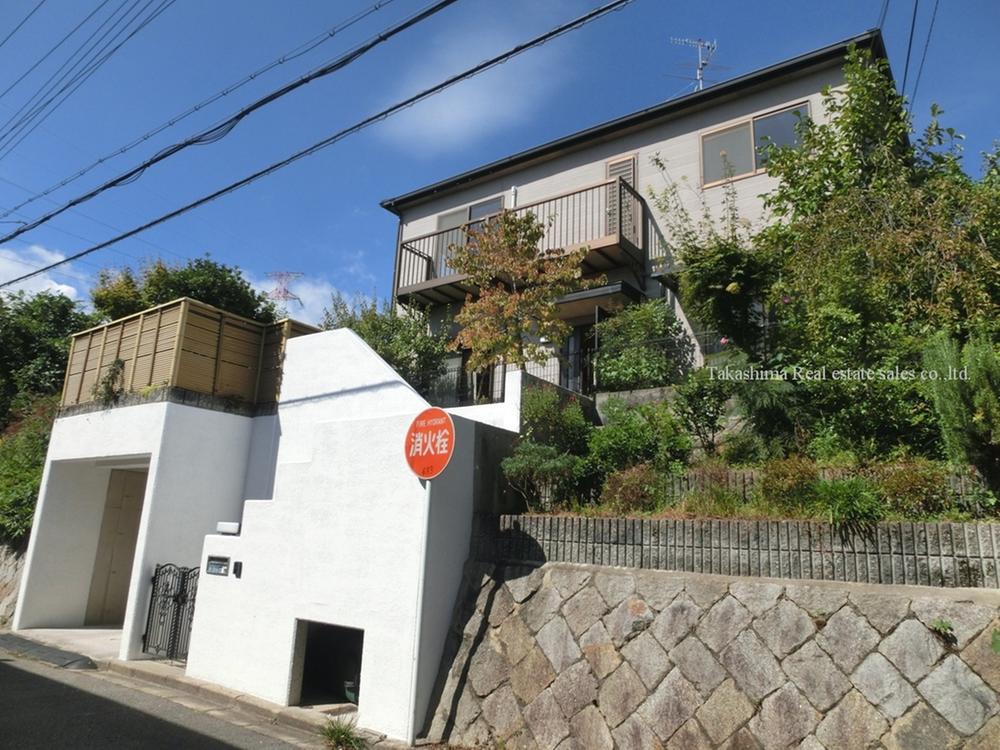 September 1998 Built. Sunny is a good one house on the south-facing. Land: 187.2 sq m (56 square meters), all rooms cross Chokawa ・ Outer wall waterproof ・ Tatami, etc. Garage ・ Entrance approach re-painted.
平成10年9月築。南向きで日当たりのいい一邸です。土地:187.2m2(56坪)全室クロス張替・外壁防水・畳等車庫・玄関アプローチ再塗装済。
Livingリビング 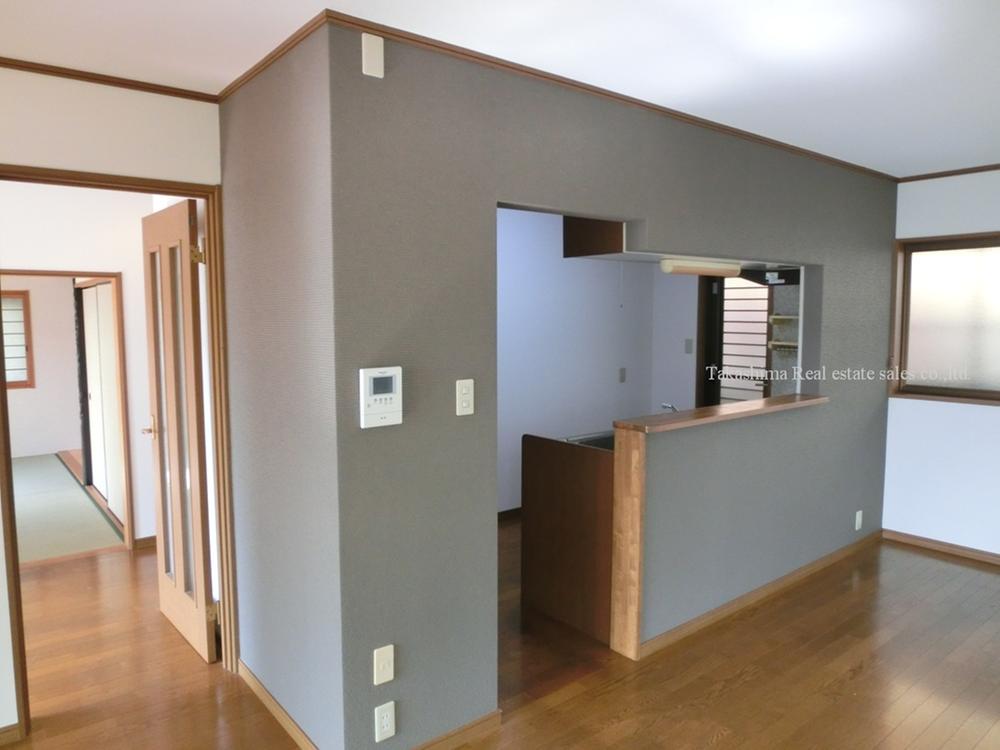 Kitchen around is a design cross. Color monitor intercom had made.
キッチン廻りはデザインクロスです。カラーモニターインターホンは新調。
Garden庭 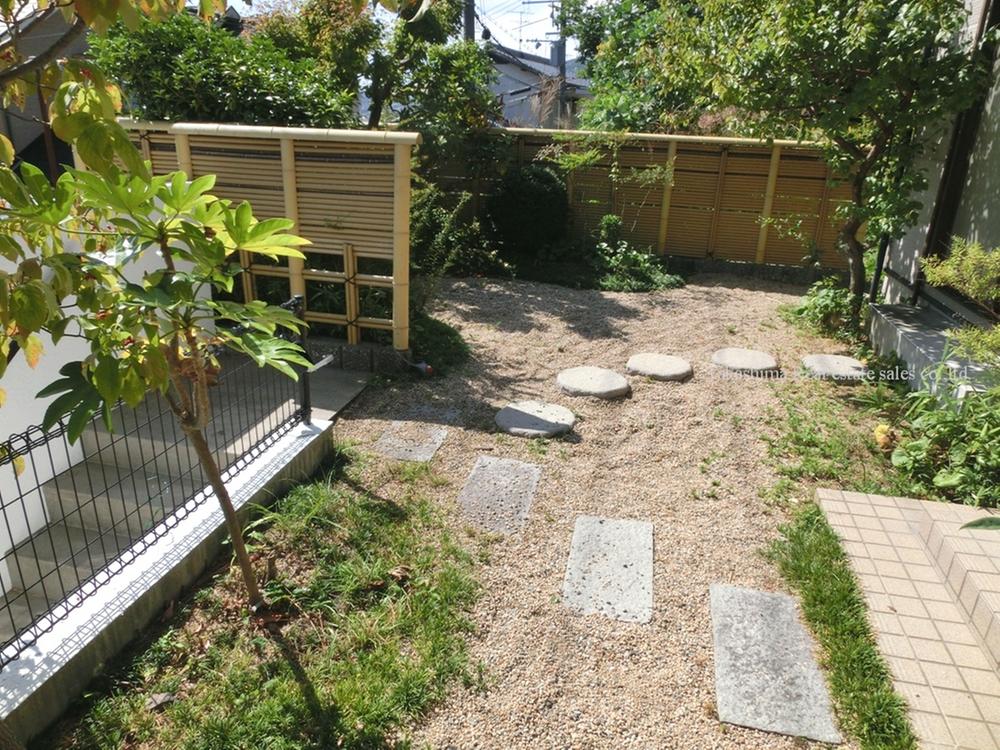 Nantei will enjoy a large garden training.
南庭は大きくガーデンニングをお楽しみ頂けます。
Floor plan間取り図 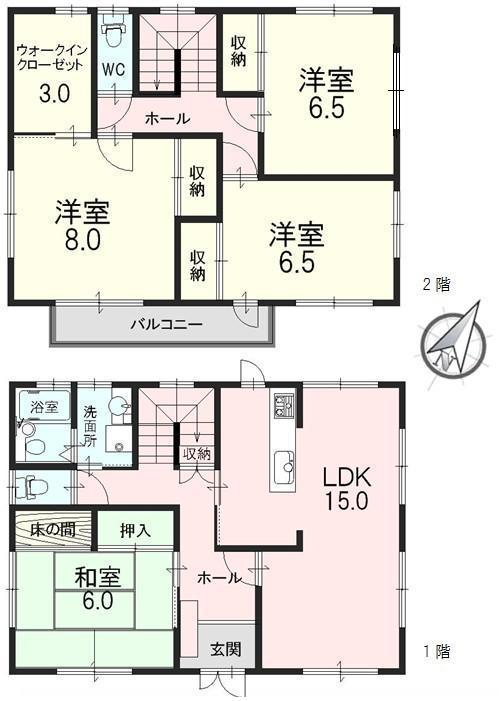 30,800,000 yen, 4LDK, Land area 187.2 sq m , Is one mansion of building area 152.98 sq m meter module design.
3080万円、4LDK、土地面積187.2m2、建物面積152.98m2 メーターモジュール設計の一邸宅です。
Local appearance photo現地外観写真 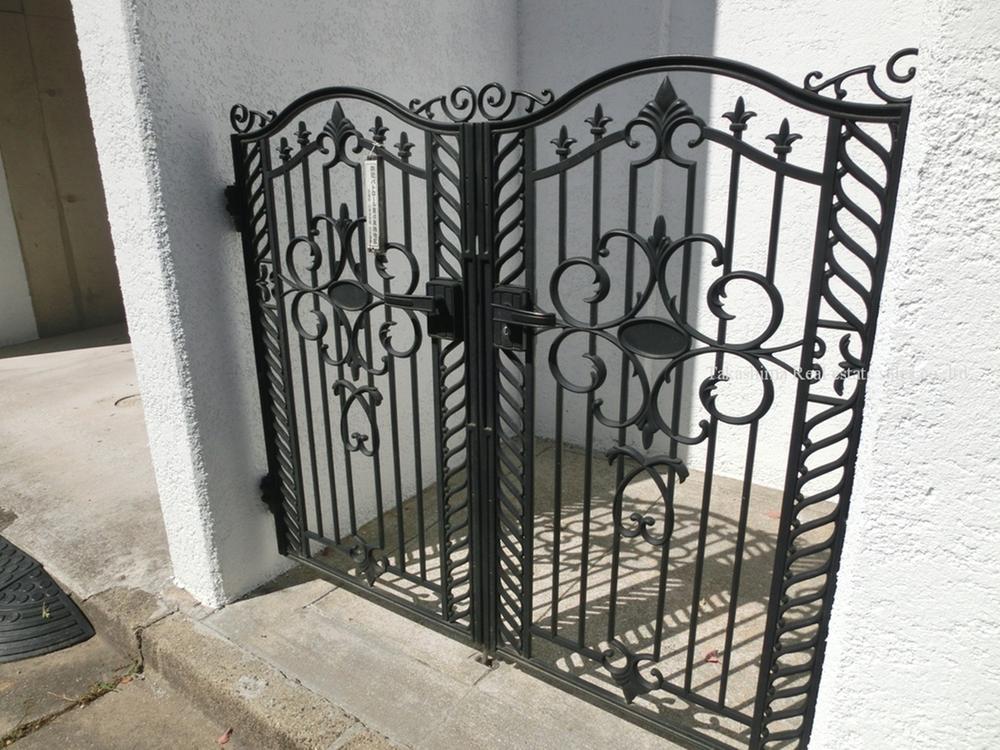 Stylish gates.
お洒落な門扉です。
Livingリビング 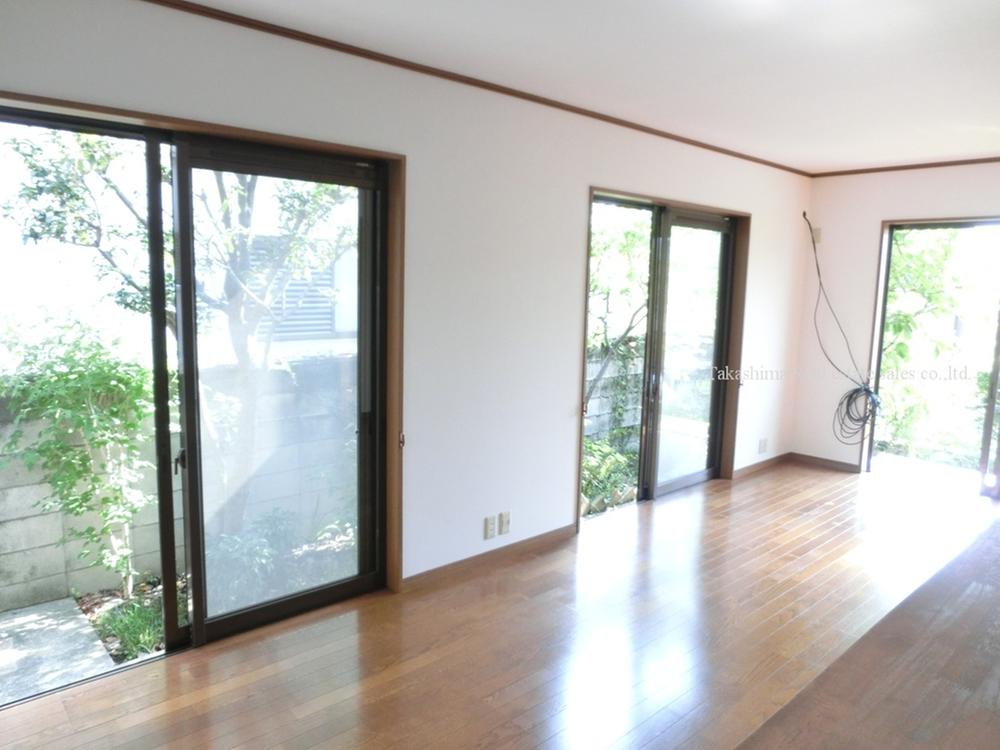 Living East ・ Windows are many open enough feeling in the south.
リビングは東・南に窓が多く開放感たっぷりです。
Bathroom浴室 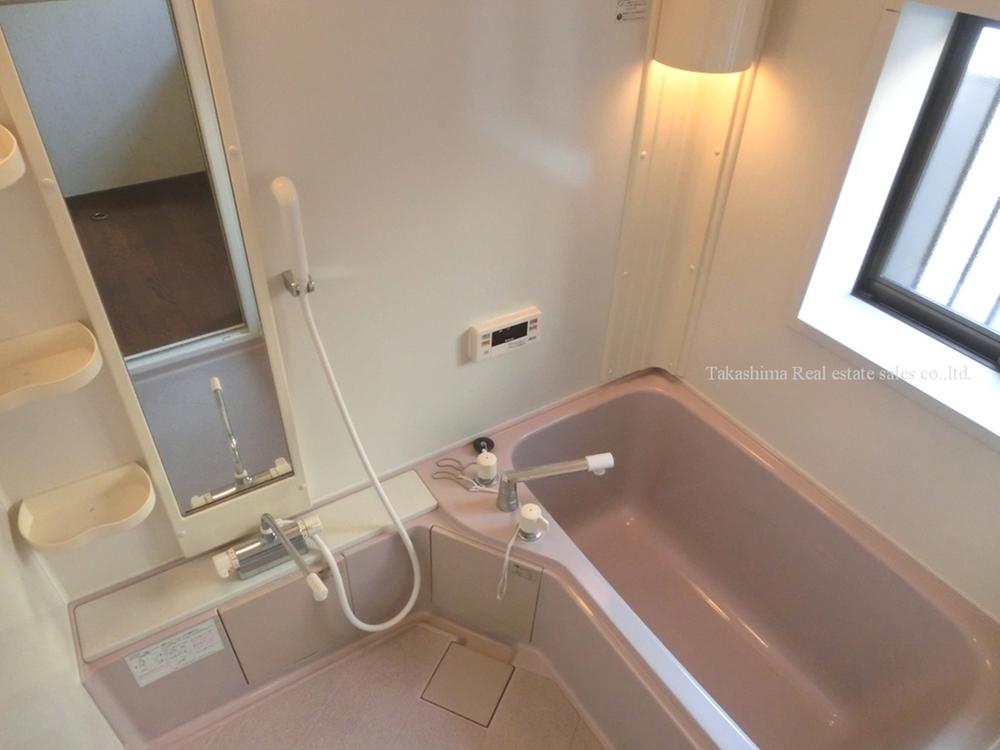 The bathroom is also a window.
浴室には窓もあります。
Kitchenキッチン 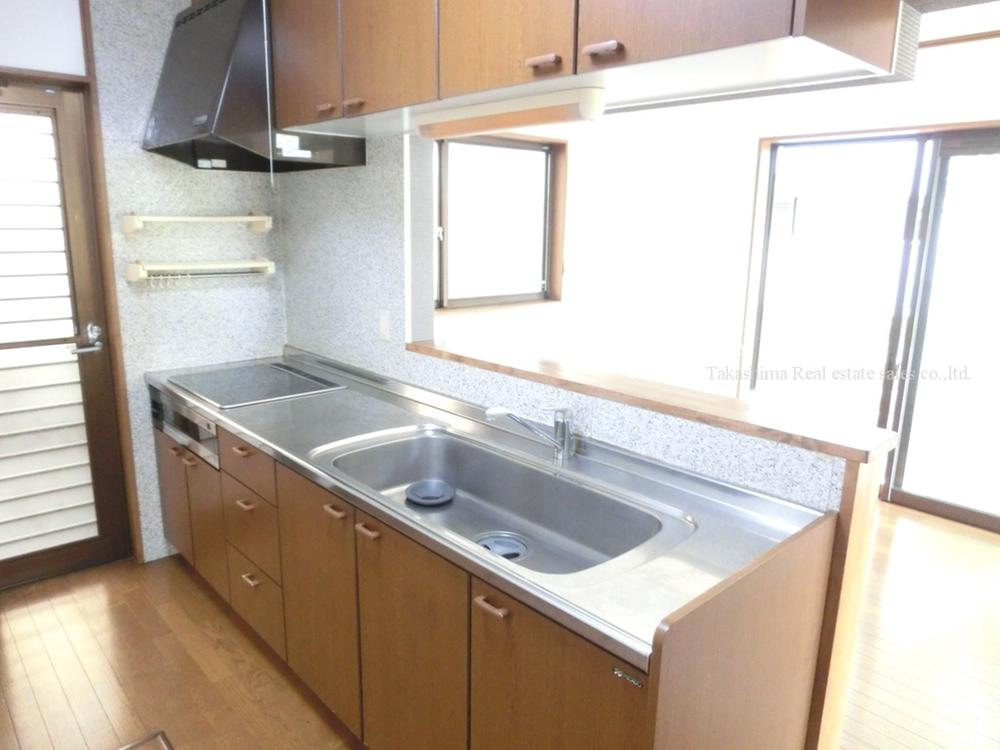 Care is also a breeze in the IH cooking heater.
IHクッキングヒータで手入れも楽々です。
Non-living roomリビング以外の居室 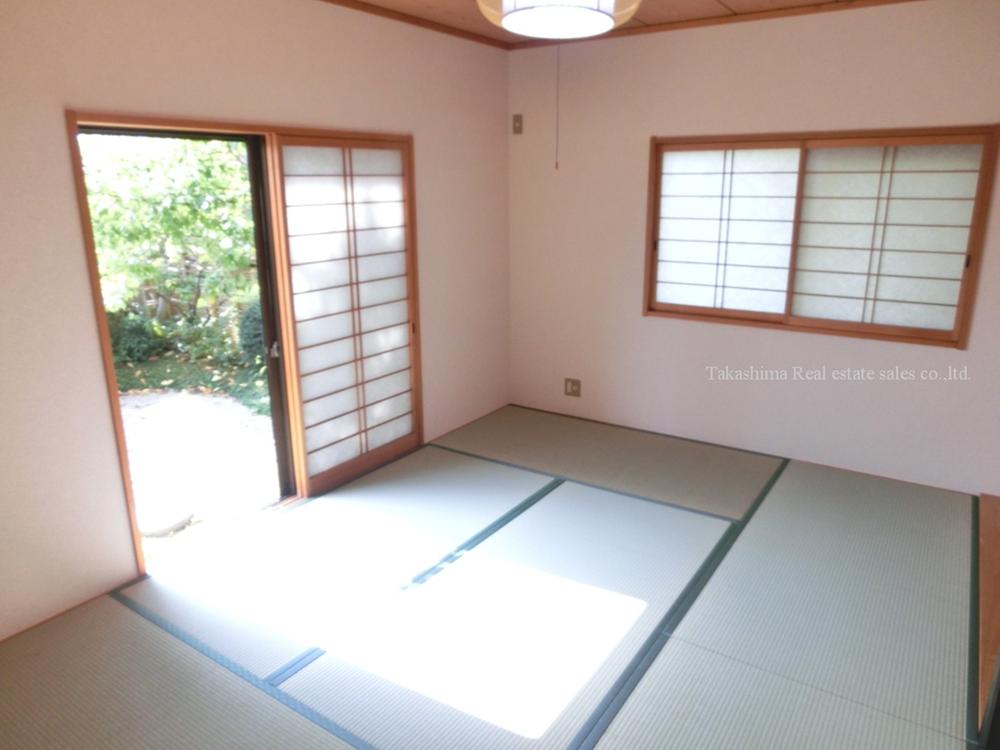 Japanese-style room is independently facing south. Because the meter module and the difference is one of magnitude tatami.
和室は独立して南向き。メーターモジュールなので畳一枚の大きさが違います。
Entrance玄関 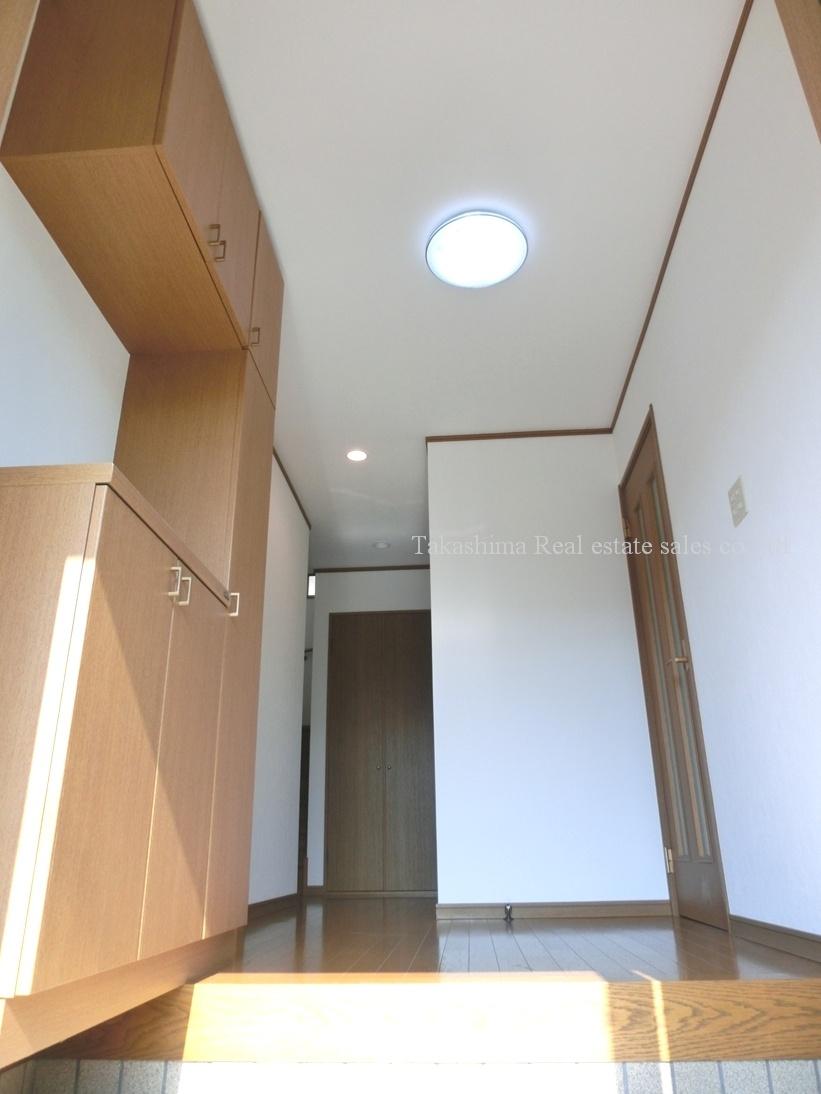 Spacious entrance in the meter module design.
メーターモジュール設計で広々玄関です。
Receipt収納 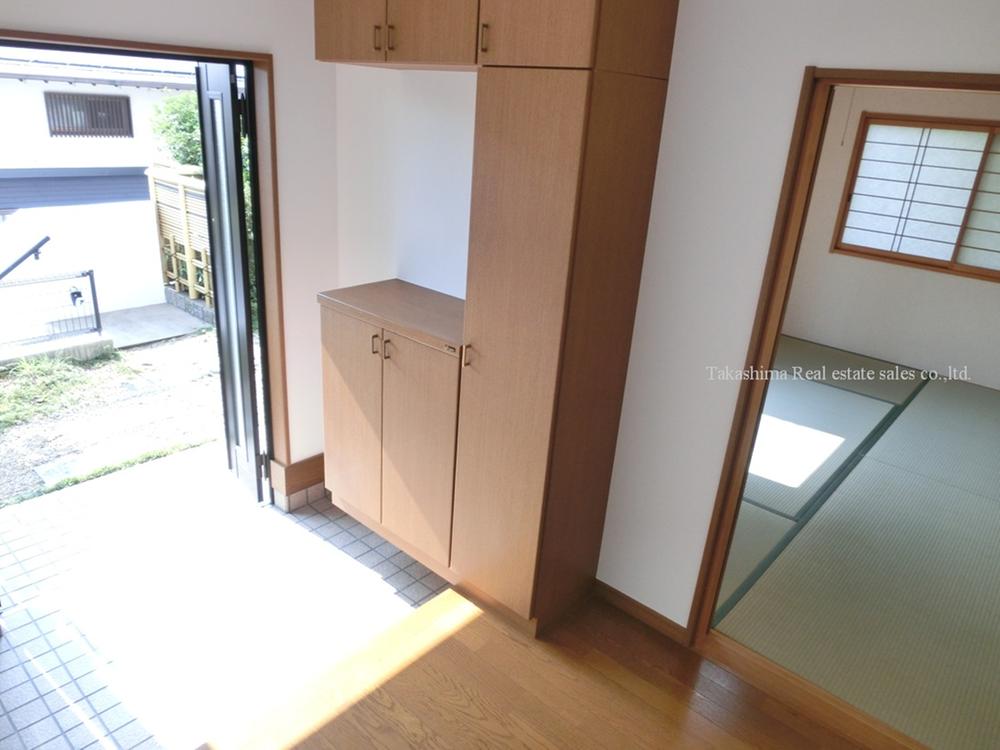 Entrance storage is shaped large co.
玄関収納庫は大型コの字型です。
Garden庭 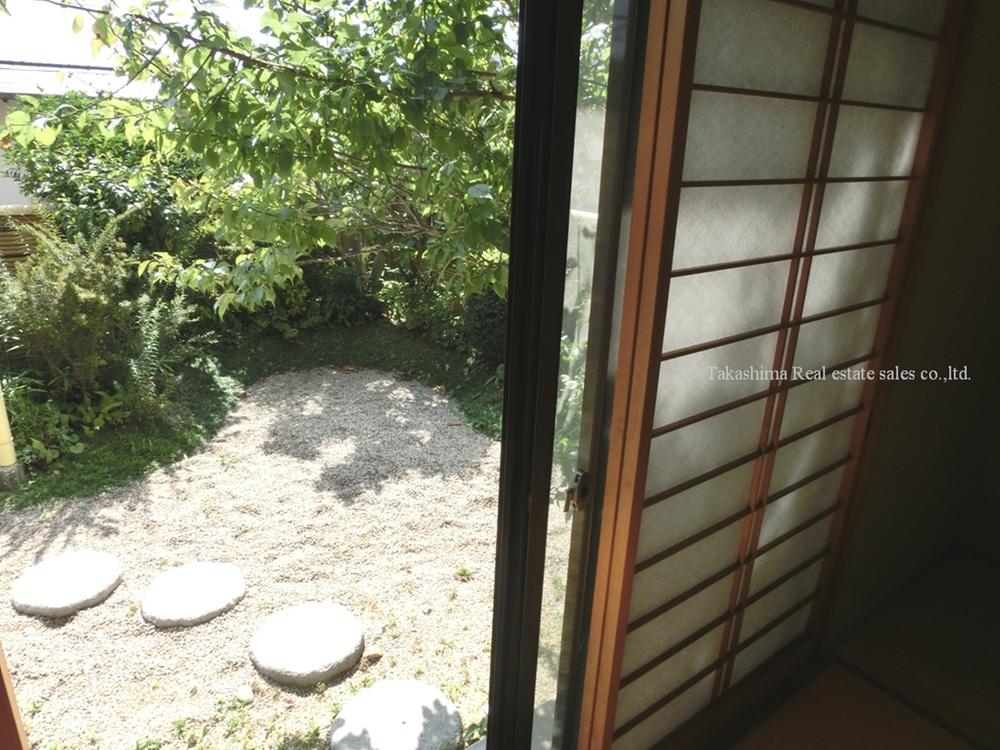 There is a garden in the Japanese-style room south.
和室南側には庭がございます。
Parking lot駐車場 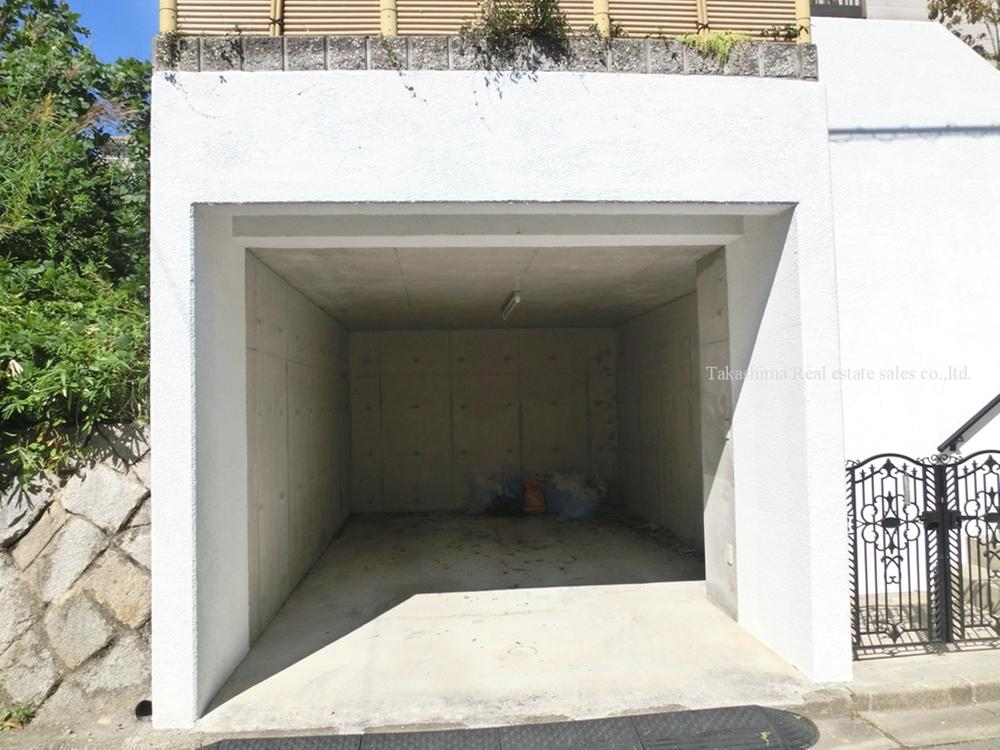 Parking is also available high roof large vehicles.
駐車場はハイルーフ大型車も可能です。
View photos from the dwelling unit住戸からの眺望写真 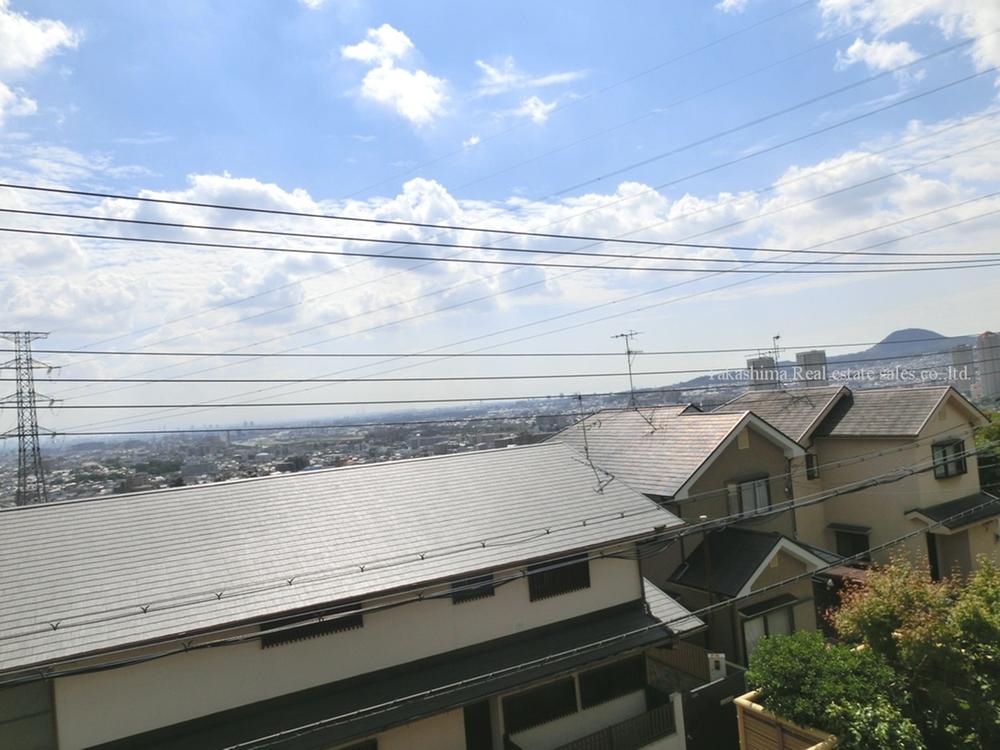 View is also good from the second floor.
2階からは眺望も良好です。
Local guide map現地案内図 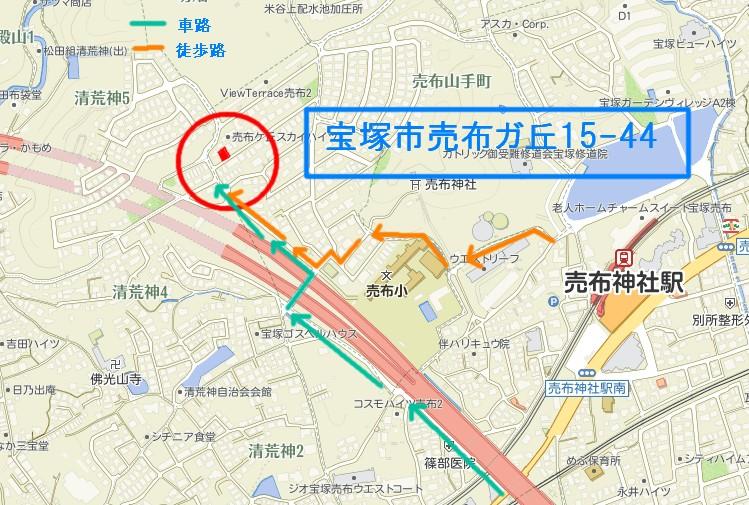 Takarazuka Mefugaoka No. 15 No. 44
宝塚市売布ガ丘15番44号
Kitchenキッチン 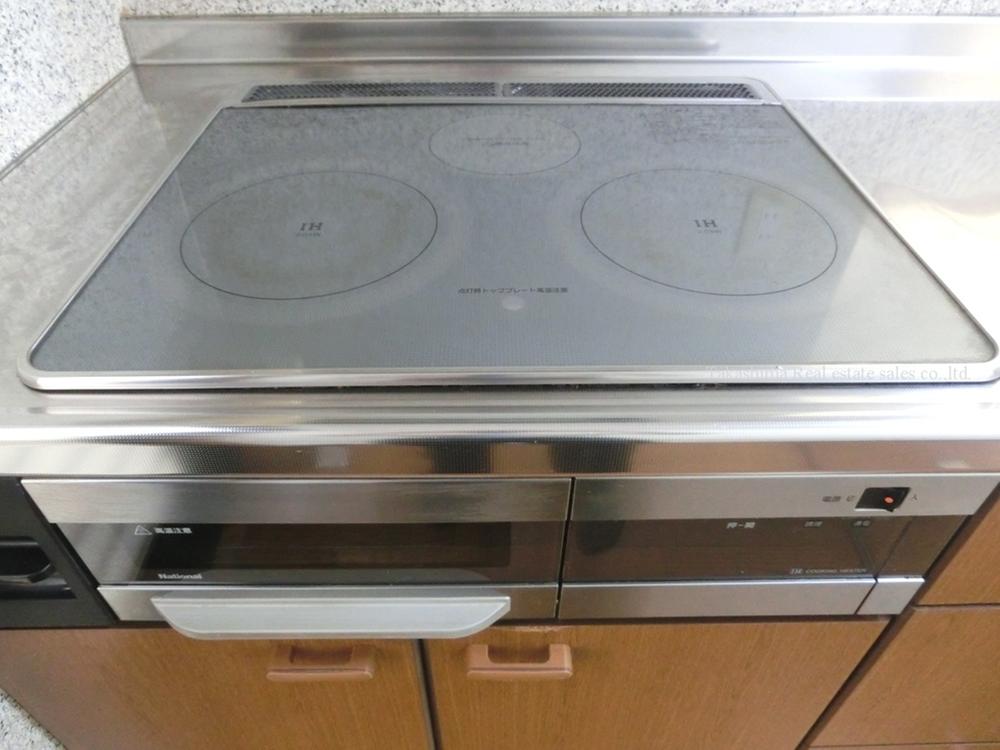 It is care convenient IH cooking heater.
手入れ便利なIHクッキングヒーターです。
Non-living roomリビング以外の居室 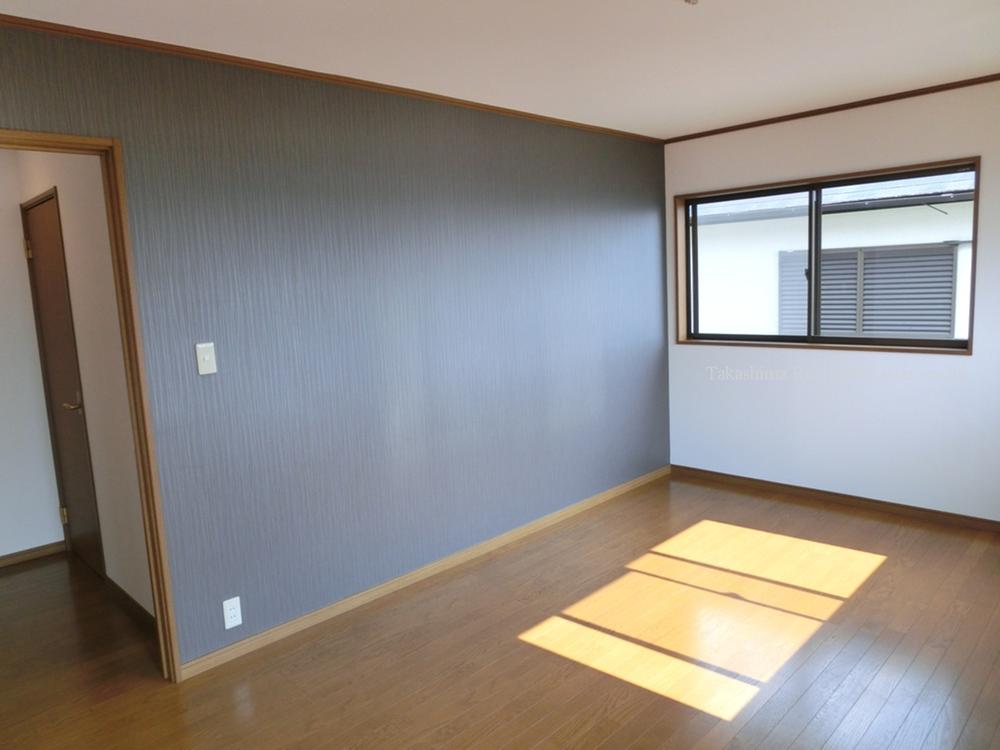 Second floor Western-style was to paste the design cross in each room.
2階洋室は各部屋にデザインクロスを貼りました。
Receipt収納 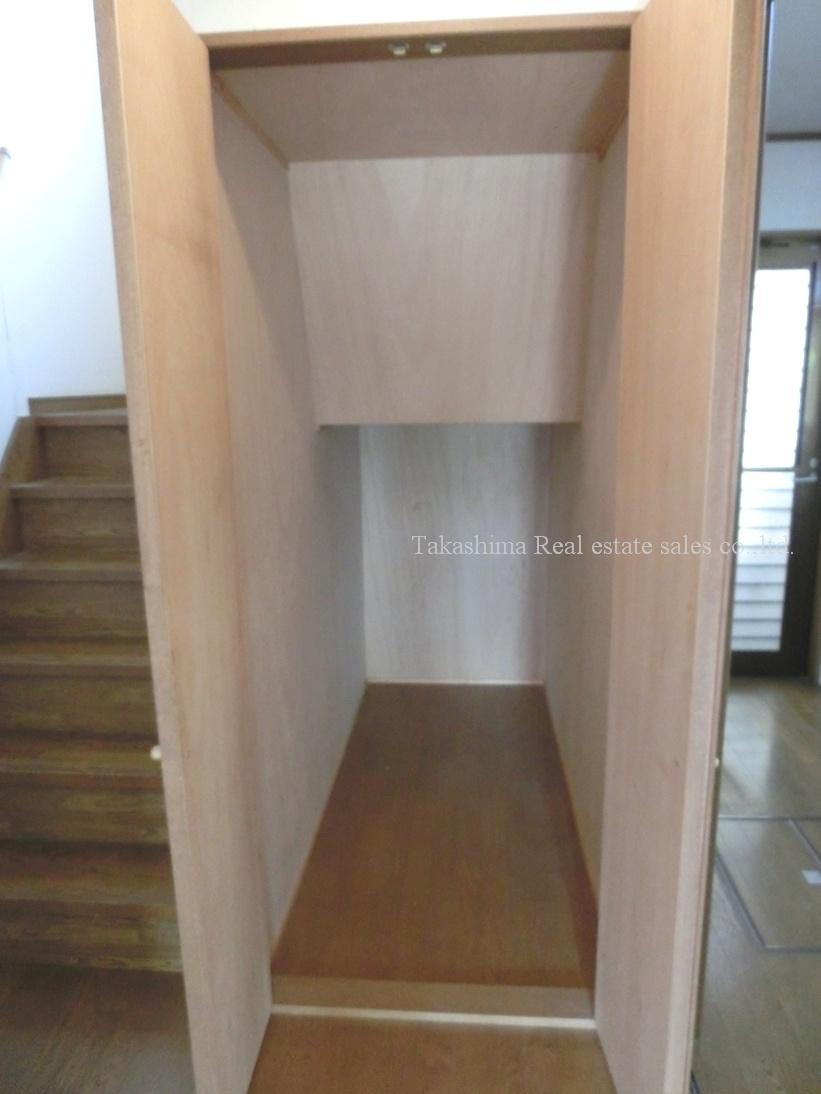 Stairs under storage is large.
階段下収納は大型です。
Non-living roomリビング以外の居室 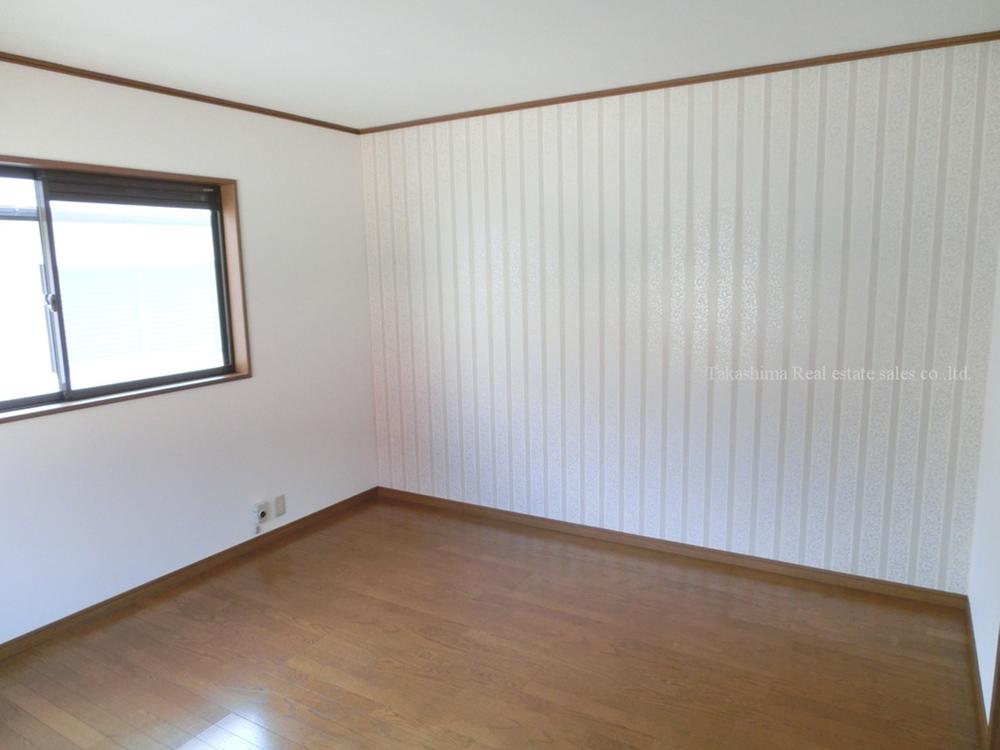 Second floor Western-style was to paste the design cross in each room.
2階洋室は各部屋にデザインクロスを貼りました。
Receipt収納 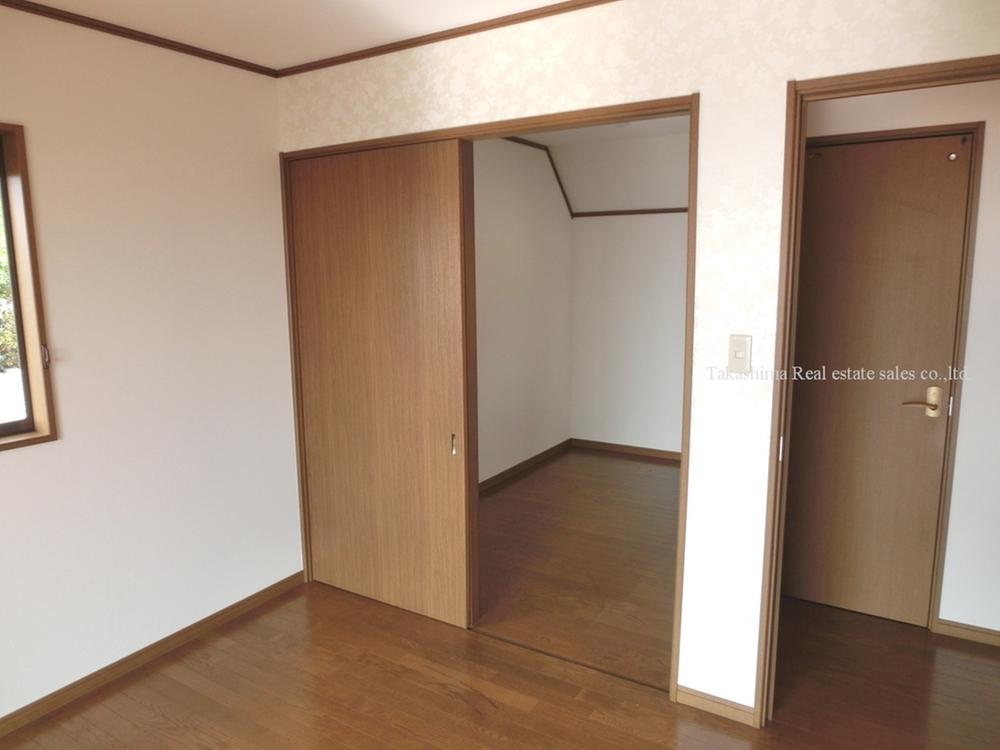 On the second floor 8 pledge of Western-style there is a large walk-in closet.
2階8帖の洋室には大きなウォークインクローゼットがございます。
Non-living roomリビング以外の居室 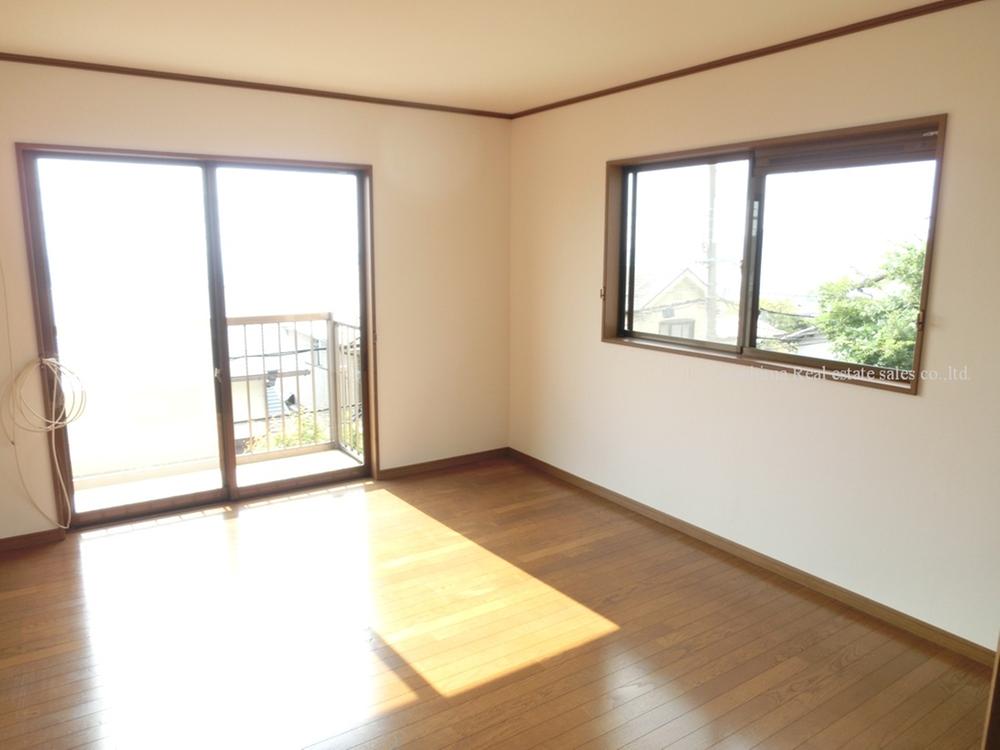 Pledge second floor 8 Western-style is good day on the south-facing.
2階8帖洋室は南向きで日当たり良好です。
Location
| 






















