Used Homes » Kansai » Hyogo Prefecture » Takarazuka
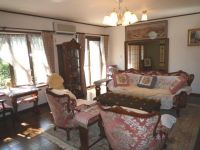 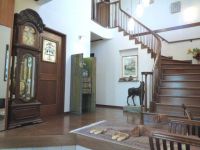
| | Takarazuka, Hyogo 兵庫県宝塚市 |
| Hankyu Takarazuka Line "Hibarigaoka Hanayashiki" walk 7 minutes 阪急宝塚線「雲雀丘花屋敷」歩7分 |
| 1991 January Built, View is the mansion of charm overlooking the Osaka Plain of Sumitomo Realty & Construction. Floor plan is also available as a 7LDK + storeroom 3+ study + large attic storage and 2 family house 平成3年1月築、住友不動産施工の大阪平野を見渡す眺望が魅力の邸宅です。間取りは7LDK+納戸3+書斎+大型屋根裏収納と2世帯住宅としても使用可能です |
| Parking two Allowed, 2 along the line more accessible, LDK20 tatami mats or more, Land more than 100 square meters, See the mountain, System kitchen, Yang per good, All room storage, A quiet residential area, Around traffic fewer, Or more before road 6mese-style room, Starting station, Garden more than 10 square meters, Home garden, Shutter garage, Wide balcony, Toilet 2 places, Bathroom 1 tsubo or more, 2-story, South balcony, Nantei, The window in the bathroom, Atrium, Leafy residential area, Mu front building, Good view, Walk-in closet, All room 6 tatami mats or more, City gas, Storeroom, Located on a hill, A large gap between the neighboring house, Fireworks viewing, Attic storage, terrace 駐車2台可、2沿線以上利用可、LDK20畳以上、土地100坪以上、山が見える、システムキッチン、陽当り良好、全居室収納、閑静な住宅地、周辺交通量少なめ、前道6m以上、和室、始発駅、庭10坪以上、家庭菜園、シャッター車庫、ワイドバルコニー、トイレ2ヶ所、浴室1坪以上、2階建、南面バルコニー、南庭、浴室に窓、吹抜け、緑豊かな住宅地、前面棟無、眺望良好、ウォークインクロゼット、全居室6畳以上、都市ガス、納戸、高台に立地、隣家との間隔が大きい、花火大会鑑賞、屋根裏収納、テラス |
Features pickup 特徴ピックアップ | | Parking two Allowed / 2 along the line more accessible / LDK20 tatami mats or more / Land more than 100 square meters / See the mountain / System kitchen / Yang per good / All room storage / A quiet residential area / Around traffic fewer / Or more before road 6m / Japanese-style room / Starting station / Garden more than 10 square meters / Home garden / Shutter - garage / Wide balcony / Toilet 2 places / Bathroom 1 tsubo or more / 2-story / South balcony / Nantei / The window in the bathroom / Atrium / Leafy residential area / Mu front building / Good view / Walk-in closet / All room 6 tatami mats or more / City gas / Storeroom / Located on a hill / A large gap between the neighboring house / Fireworks viewing / Attic storage / terrace 駐車2台可 /2沿線以上利用可 /LDK20畳以上 /土地100坪以上 /山が見える /システムキッチン /陽当り良好 /全居室収納 /閑静な住宅地 /周辺交通量少なめ /前道6m以上 /和室 /始発駅 /庭10坪以上 /家庭菜園 /シャッタ-車庫 /ワイドバルコニー /トイレ2ヶ所 /浴室1坪以上 /2階建 /南面バルコニー /南庭 /浴室に窓 /吹抜け /緑豊かな住宅地 /前面棟無 /眺望良好 /ウォークインクロゼット /全居室6畳以上 /都市ガス /納戸 /高台に立地 /隣家との間隔が大きい /花火大会鑑賞 /屋根裏収納 /テラス | Price 価格 | | 125 million yen 1億2500万円 | Floor plan 間取り | | 7LDK + 3S (storeroom) 7LDK+3S(納戸) | Units sold 販売戸数 | | 1 units 1戸 | Land area 土地面積 | | 719.91 sq m (registration) 719.91m2(登記) | Building area 建物面積 | | 298.05 sq m (registration) 298.05m2(登記) | Driveway burden-road 私道負担・道路 | | Nothing, West 6m width (contact the road width 17.1m) 無、西6m幅(接道幅17.1m) | Completion date 完成時期(築年月) | | January 1991 1991年1月 | Address 住所 | | Takarazuka, Hyogo Hibarigaoka 2 兵庫県宝塚市雲雀丘2 | Traffic 交通 | | Hankyu Takarazuka Line "Hibarigaoka Hanayashiki" walk 7 minutes
JR Fukuchiyama Line "Kawanishi Ikeda" walk 19 minutes 阪急宝塚線「雲雀丘花屋敷」歩7分
JR福知山線「川西池田」歩19分
| Related links 関連リンク | | [Related Sites of this company] 【この会社の関連サイト】 | Person in charge 担当者より | | Person in charge of real-estate and building Kohei Matsushita Age: 30 Daigyokai Experience: 8 years between Hanshin ・ Taking advantage of the experience in a variety of stores Hokusetsu, Kawanishi ・ We propose in Takarazuka wide range of areas, but not only the area. Since the home we live and reform to their liking, Please leave also consult on reform. 担当者宅建松下 康平年齢:30代業界経験:8年阪神間・北摂の様々な店舗での経験を活かし、川西・宝塚エリアだけでなく幅広いエリアにてご提案いたします。自宅は自分好みにリフォームして住んでおりますので、リフォームに関するご相談もお任せ下さい。 | Contact お問い合せ先 | | TEL: 0800-603-1623 [Toll free] mobile phone ・ Also available from PHS
Caller ID is not notified
Please contact the "saw SUUMO (Sumo)"
If it does not lead, If the real estate company TEL:0800-603-1623【通話料無料】携帯電話・PHSからもご利用いただけます
発信者番号は通知されません
「SUUMO(スーモ)を見た」と問い合わせください
つながらない方、不動産会社の方は
| Building coverage, floor area ratio 建ぺい率・容積率 | | Fifty percent ・ Hundred percent 50%・100% | Time residents 入居時期 | | November 2014 plans 2014年11月予定 | Land of the right form 土地の権利形態 | | Ownership 所有権 | Structure and method of construction 構造・工法 | | Wooden 2-story 木造2階建 | Use district 用途地域 | | One low-rise 1種低層 | Overview and notices その他概要・特記事項 | | Contact: Kohei Matsushita, Facilities: Public Water Supply, This sewage, City gas, Parking: Car Port 担当者:松下 康平、設備:公営水道、本下水、都市ガス、駐車場:カーポート | Company profile 会社概要 | | <Mediation> Minister of Land, Infrastructure and Transport (14) No. 000395 Hankyu Realty Co., Hankyu housing Plaza Kawanishi Yubinbango666-0033 Hyogo Prefecture Kawanishi Sakaemachi 20-1 <仲介>国土交通大臣(14)第000395号阪急不動産(株)阪急ハウジングプラザ川西〒666-0033 兵庫県川西市栄町20-1 |
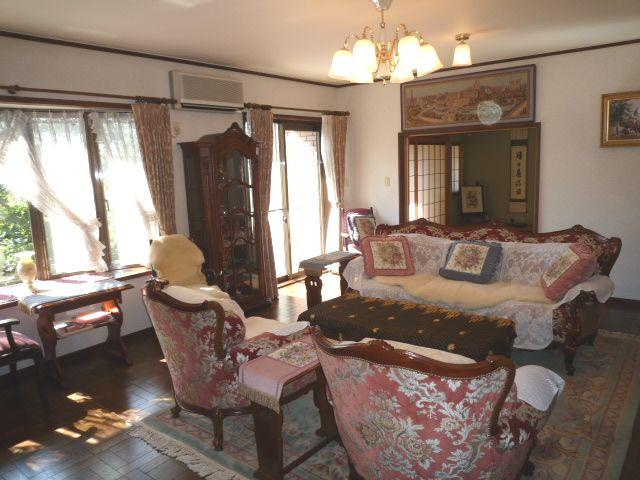 Living
リビング
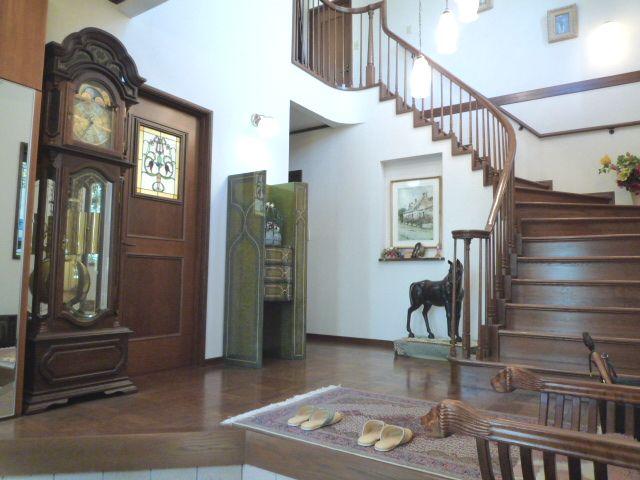 Entrance
玄関
View photos from the dwelling unit住戸からの眺望写真  Panorama
パノラマ写真
Floor plan間取り図 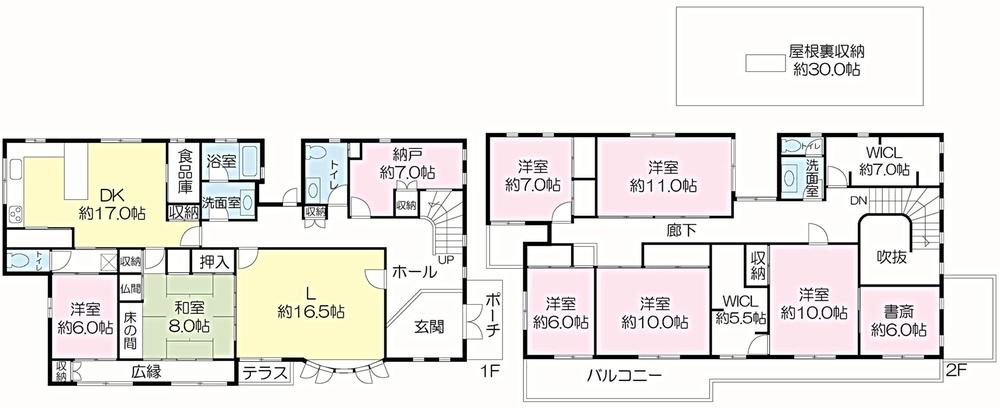 125 million yen, 7LDK + 3S (storeroom), Land area 719.91 sq m , Building area 298.05 sq m
1億2500万円、7LDK+3S(納戸)、土地面積719.91m2、建物面積298.05m2
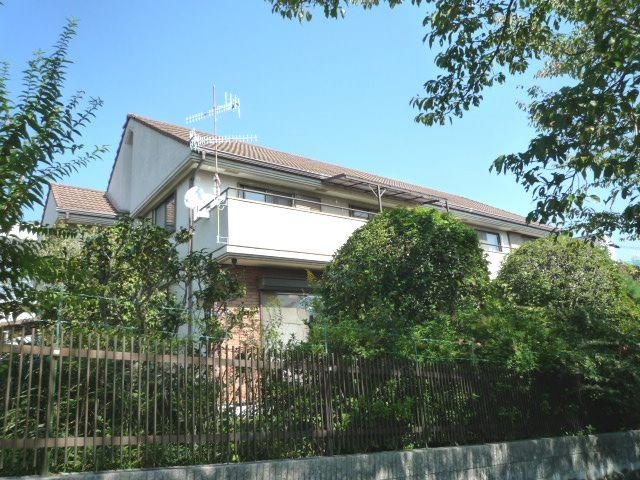 Local appearance photo
現地外観写真
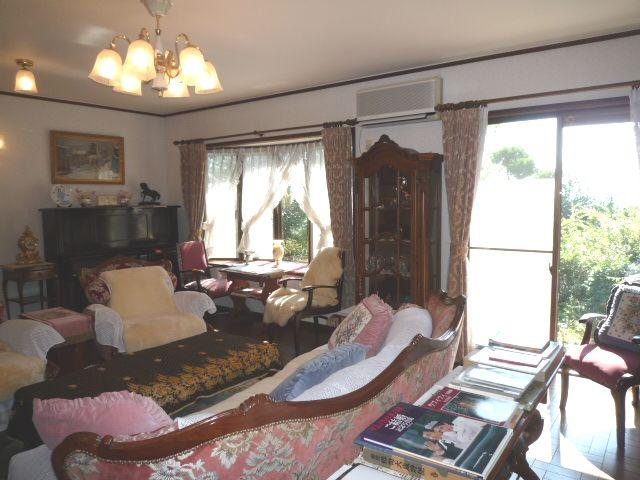 Living
リビング
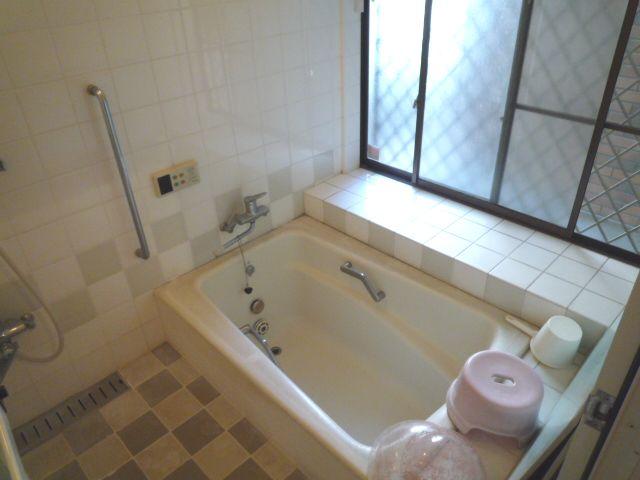 Bathroom
浴室
Kitchenキッチン 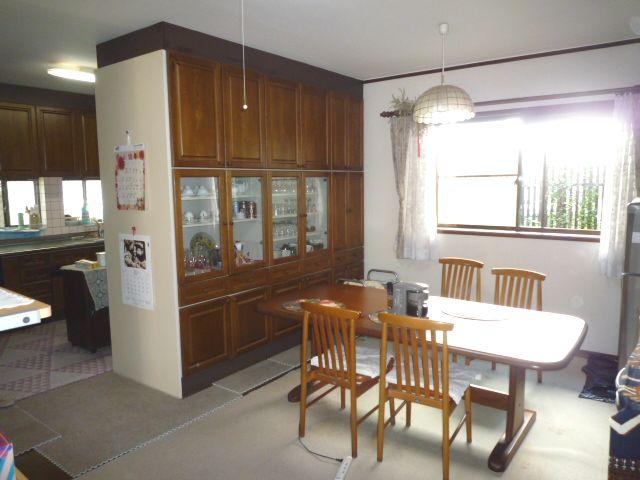 dining
ダイニング
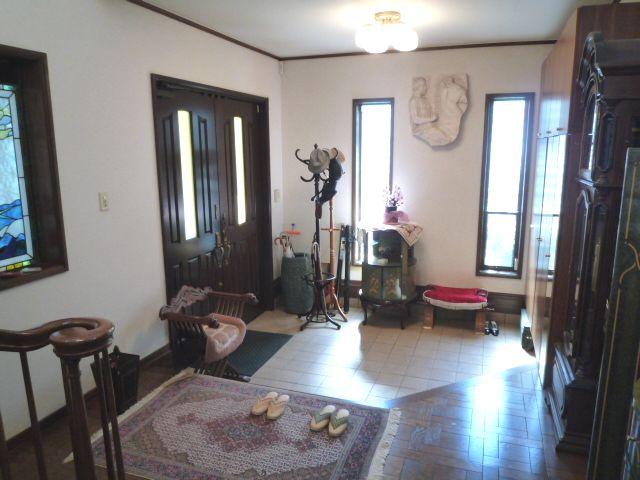 Entrance
玄関
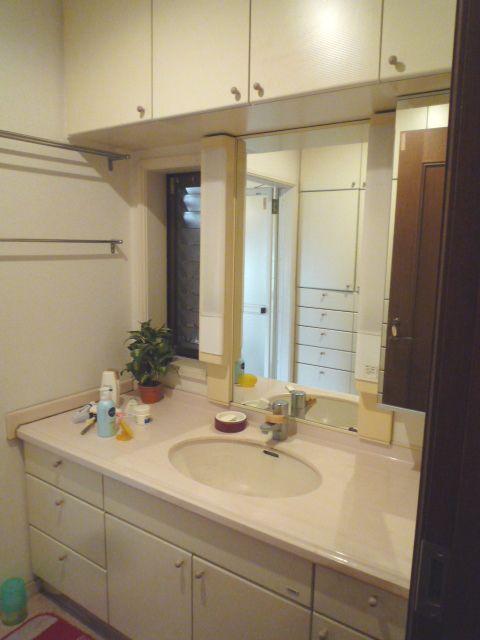 Wash basin, toilet
洗面台・洗面所
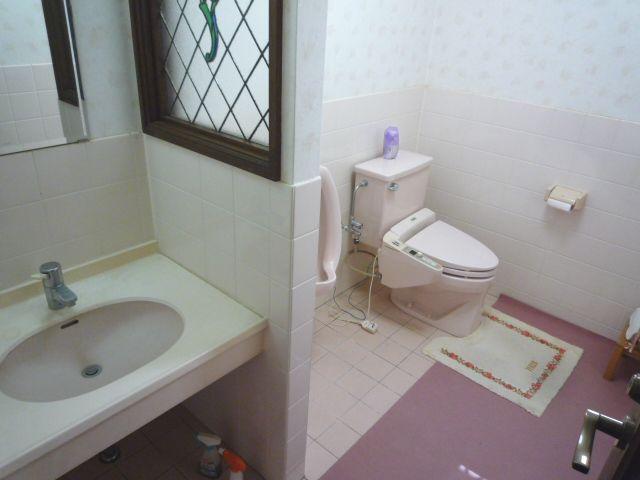 Toilet
トイレ
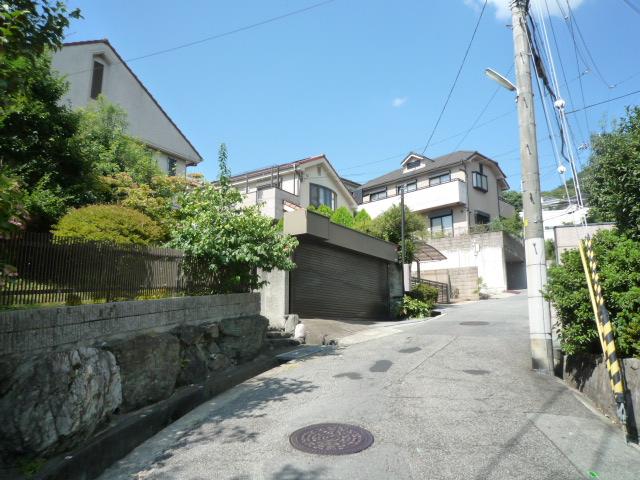 Local photos, including front road
前面道路含む現地写真
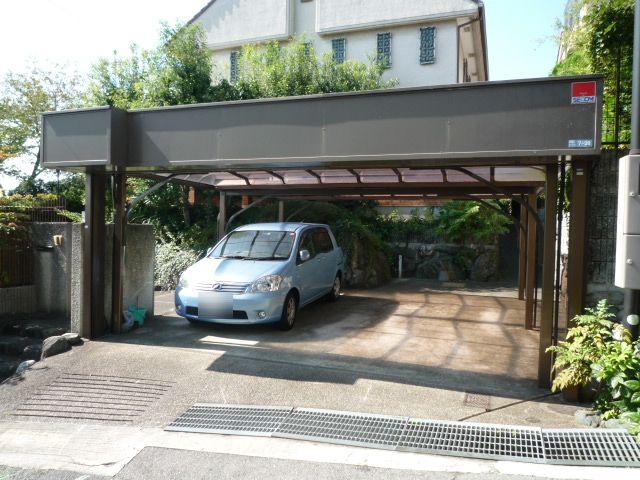 Parking lot
駐車場
Other introspectionその他内観 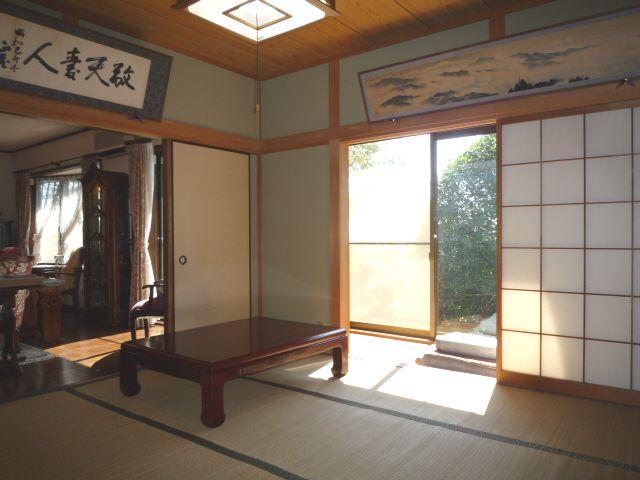 Japanese-style room (with a veranda)
和室(縁側付)
Other localその他現地 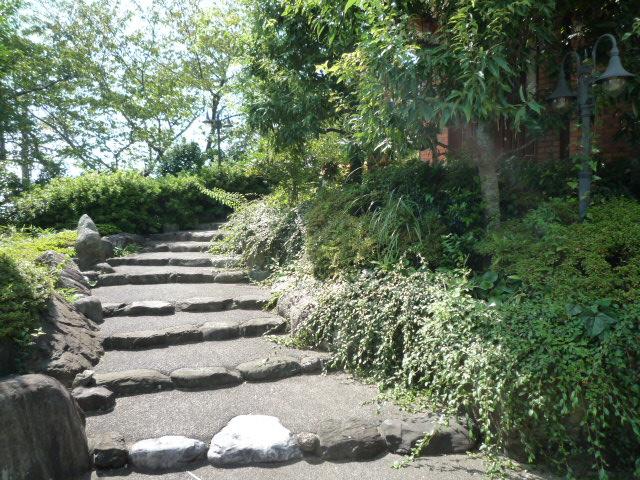 Approach to the entrance
玄関へのアプローチ
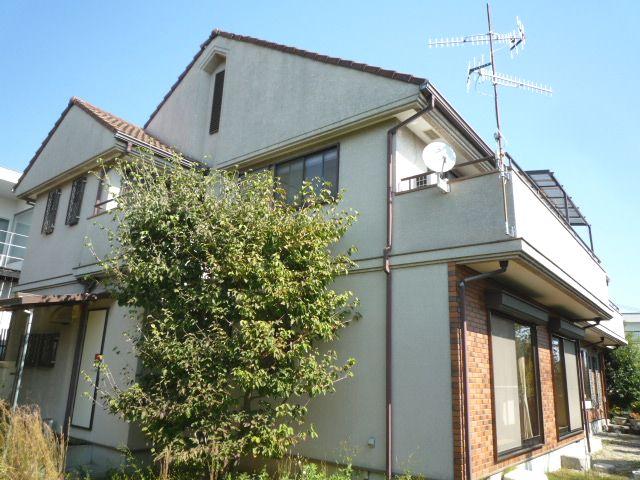 Local appearance photo
現地外観写真
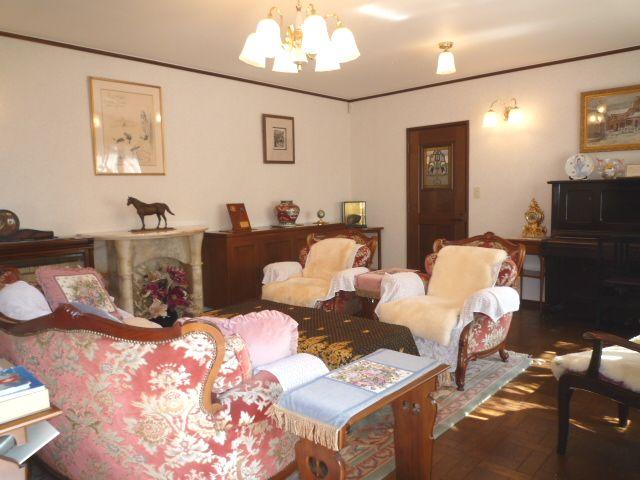 Living
リビング
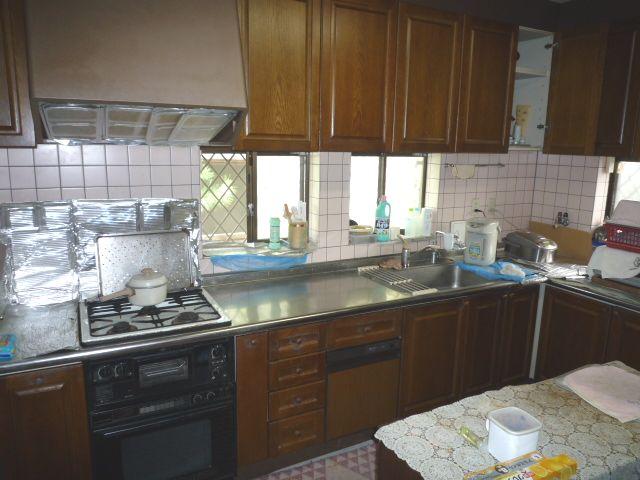 Kitchen
キッチン
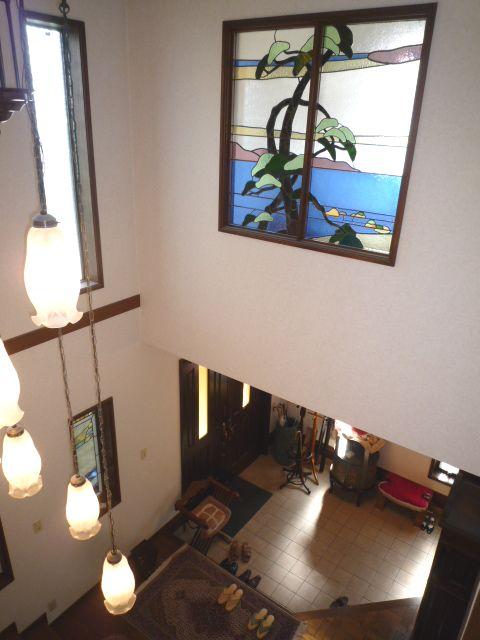 Entrance
玄関
Other introspectionその他内観 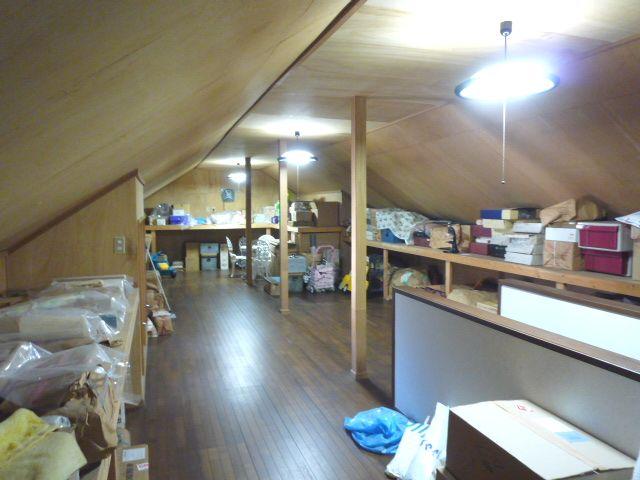 Attic storage
屋根裏収納
Location
|





















