Used Homes » Kansai » Hyogo Prefecture » Takarazuka
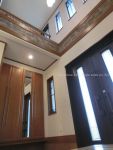 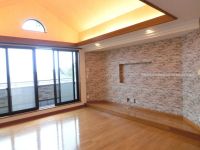
| | Takarazuka, Hyogo 兵庫県宝塚市 |
| Hankyu Takarazuka Line "Hibarigaoka Hanayashiki" walk 9 minutes 阪急宝塚線「雲雀丘花屋敷」歩9分 |
| ◆ 2002 Built: Sumitomo Forestry order mansion ◆ All Daimado electric shutter shutters ◆ Two places in a large blow the entrance and stairs ◆ cross ・ House is cleaned a beautiful mansion on the tatami, etc. Reform ◆ ◆平成14年築:住友林業の注文邸宅◆大窓は全て電動シャッター雨戸◆大きな吹抜けが玄関と階段に2箇所◆クロス・畳等リフォームにハウスクリーニング済みな綺麗な邸宅です◆ |
| ■ July 2002 Built ■ Order of Sumitomo Forestry mansion ■ Heisei interior renovation completed in May 25 years ■ Large atrium in the entrance hall ■ Home with Elevator ■ Home security with ■ With sauna room ■ Wash basin on the first floor in a large ・ Located on the second Kairyokai ■ 2 household residence can accommodate because there is a mini-kitchen on the first floor ■ Japanese-style room (Hiroen) destination Nantei Japanese-style garden ■ Storeroom two places of the other, There is a large storage are many ■ Second floor LDK is large 28.3 Jodai on the south-facing ■ Paste indoor tile in the living room ■ Living lighting with dimming function ■ Built-in air conditioning ■ The second floor of the closet the size of the 6.5 tatami size ■ Turnkey ■平成14年7月築■住友林業の注文邸宅■平成25年5月に内装リフォーム済■玄関ホールには大型吹き抜け■ホームエレベーター付き■ホームセキュリティ付き■サウナ室付き■洗面台は大型で1階・2階両階にあり■1階にもミニキッチンがあるので2世帯居住対応可能です■和室(広縁)先の南庭は和風庭園■納戸2箇所のほか、大型収納が多数あり■2階LDKは南向きで大型28.3帖大■リビングに室内タイル貼り■調光機能付きのリビング照明■ビルトインエアコン■2階の納戸は6.5帖大の大きさ■即入居可能 |
Features pickup 特徴ピックアップ | | Parking three or more possible / Immediate Available / LDK20 tatami mats or more / Land more than 100 square meters / Interior renovation / Facing south / System kitchen / Bathroom Dryer / Yang per good / All room storage / Siemens south road / A quiet residential area / Around traffic fewer / Japanese-style room / Shaping land / Garden more than 10 square meters / Security enhancement / Shutter - garage / Wide balcony / Toilet 2 places / Bathroom 1 tsubo or more / 2-story / 2 or more sides balcony / South balcony / Nantei / The window in the bathroom / Atrium / TV monitor interphone / Leafy residential area / Ventilation good / IH cooking heater / Dish washing dryer / All room 6 tatami mats or more / Water filter / Storeroom / 2 family house 駐車3台以上可 /即入居可 /LDK20畳以上 /土地100坪以上 /内装リフォーム /南向き /システムキッチン /浴室乾燥機 /陽当り良好 /全居室収納 /南側道路面す /閑静な住宅地 /周辺交通量少なめ /和室 /整形地 /庭10坪以上 /セキュリティ充実 /シャッタ-車庫 /ワイドバルコニー /トイレ2ヶ所 /浴室1坪以上 /2階建 /2面以上バルコニー /南面バルコニー /南庭 /浴室に窓 /吹抜け /TVモニタ付インターホン /緑豊かな住宅地 /通風良好 /IHクッキングヒーター /食器洗乾燥機 /全居室6畳以上 /浄水器 /納戸 /2世帯住宅 | Price 価格 | | 88 million yen 8800万円 | Floor plan 間取り | | 5LDKK + 2S (storeroom) 5LDKK+2S(納戸) | Units sold 販売戸数 | | 1 units 1戸 | Land area 土地面積 | | 396.2 sq m (119.84 tsubo) (Registration) 396.2m2(119.84坪)(登記) | Building area 建物面積 | | 326 sq m (98.61 tsubo) (Registration) 326m2(98.61坪)(登記) | Driveway burden-road 私道負担・道路 | | Nothing, South 5.2m width 無、南5.2m幅 | Completion date 完成時期(築年月) | | July 2002 2002年7月 | Address 住所 | | Takarazuka, Hyogo Hibarigaoka 1 兵庫県宝塚市雲雀丘1 | Traffic 交通 | | Hankyu Takarazuka Line "Hibarigaoka Hanayashiki" walk 9 minutes 阪急宝塚線「雲雀丘花屋敷」歩9分
| Related links 関連リンク | | [Related Sites of this company] 【この会社の関連サイト】 | Contact お問い合せ先 | | TEL: 0800-603-7317 [Toll free] mobile phone ・ Also available from PHS
Caller ID is not notified
Please contact the "saw SUUMO (Sumo)"
If it does not lead, If the real estate company TEL:0800-603-7317【通話料無料】携帯電話・PHSからもご利用いただけます
発信者番号は通知されません
「SUUMO(スーモ)を見た」と問い合わせください
つながらない方、不動産会社の方は
| Building coverage, floor area ratio 建ぺい率・容積率 | | Fifty percent ・ Hundred percent 50%・100% | Time residents 入居時期 | | Immediate available 即入居可 | Land of the right form 土地の権利形態 | | Ownership 所有権 | Structure and method of construction 構造・工法 | | Wooden 2-story 木造2階建 | Construction 施工 | | Sumitomo Forestry Co., Ltd. 住友林業(株) | Renovation リフォーム | | 2013 May interior renovation completed (Cross ・ tatami ・ YoshiSoto) 2013年5月内装リフォーム済(クロス・畳・美装等) | Use district 用途地域 | | One low-rise 1種低層 | Overview and notices その他概要・特記事項 | | Facilities: Public Water Supply, This sewage, City gas, Parking: car space 設備:公営水道、本下水、都市ガス、駐車場:カースペース | Company profile 会社概要 | | <Mediation> Governor of Hyogo Prefecture (2) the first 300,254 No. Takashima Real Estate Sales Co., Ltd. Yubinbango665-0033 Takarazuka, Hyogo Isoshi 3-14-29 <仲介>兵庫県知事(2)第300254号高島不動産販売(株)〒665-0033 兵庫県宝塚市伊孑志3-14-29 |
Other introspectionその他内観 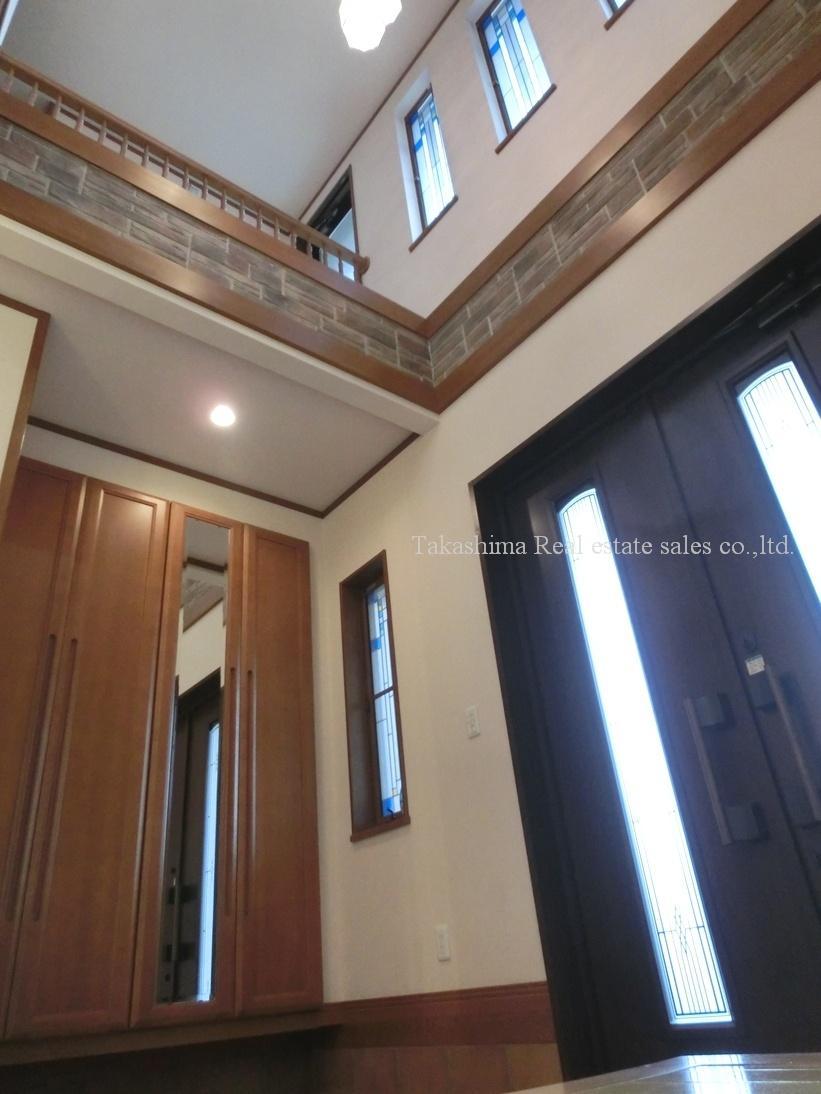 Foyer welcomes you in a large atrium is very large and airy with plenty.
大型吹き抜けで迎えてくれる玄関は大変広く開放感たっぷりです。
Livingリビング 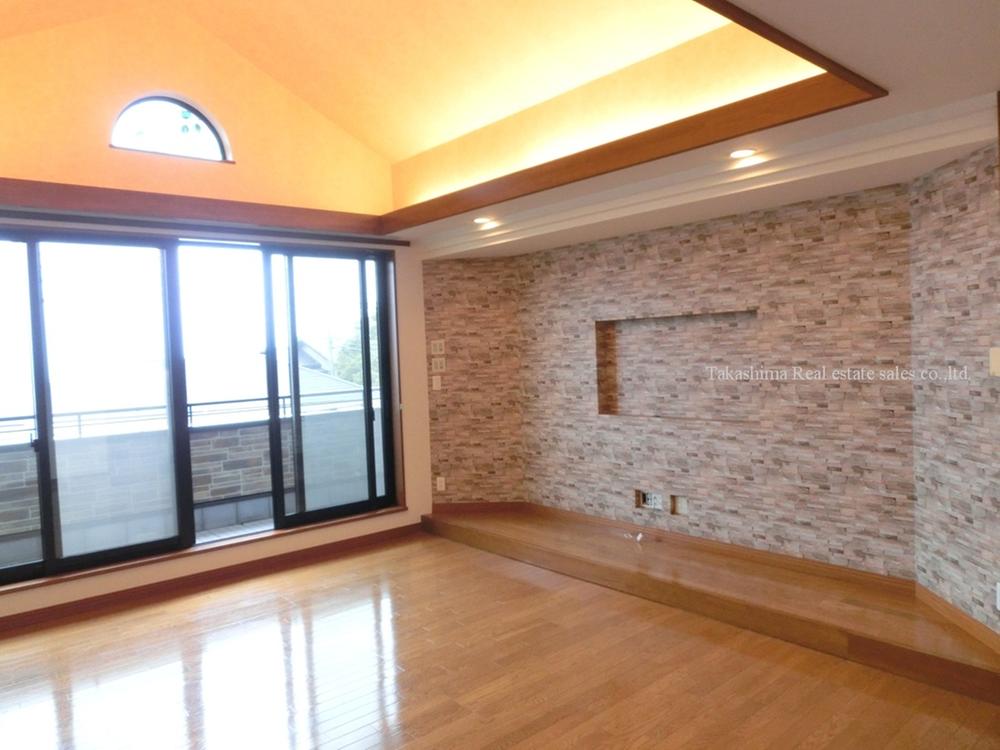 LDK is widely south-facing frontage, It is imposing 28.3 Pledge of the size of the.
LDKは南向き間口広く、堂々の28.3帖の大きさです。
Entrance玄関 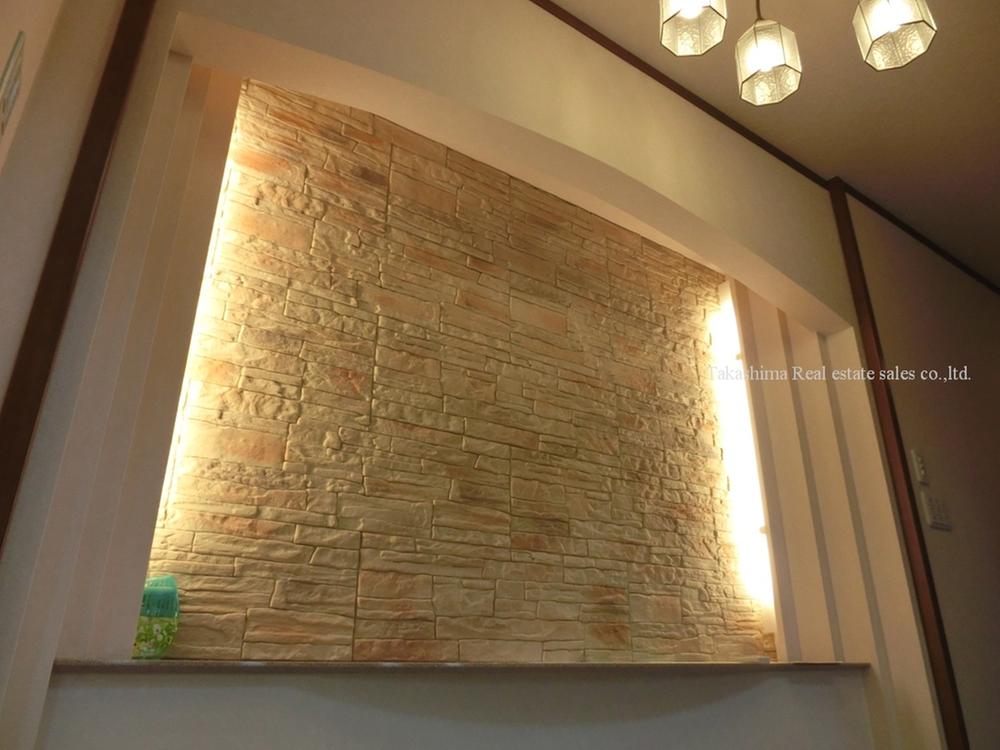 Monument decorated the entrance front Carousel exudes a sense of luxury.
玄関正面に飾られたモニュメントが高級感を醸し出します。
Local appearance photo現地外観写真 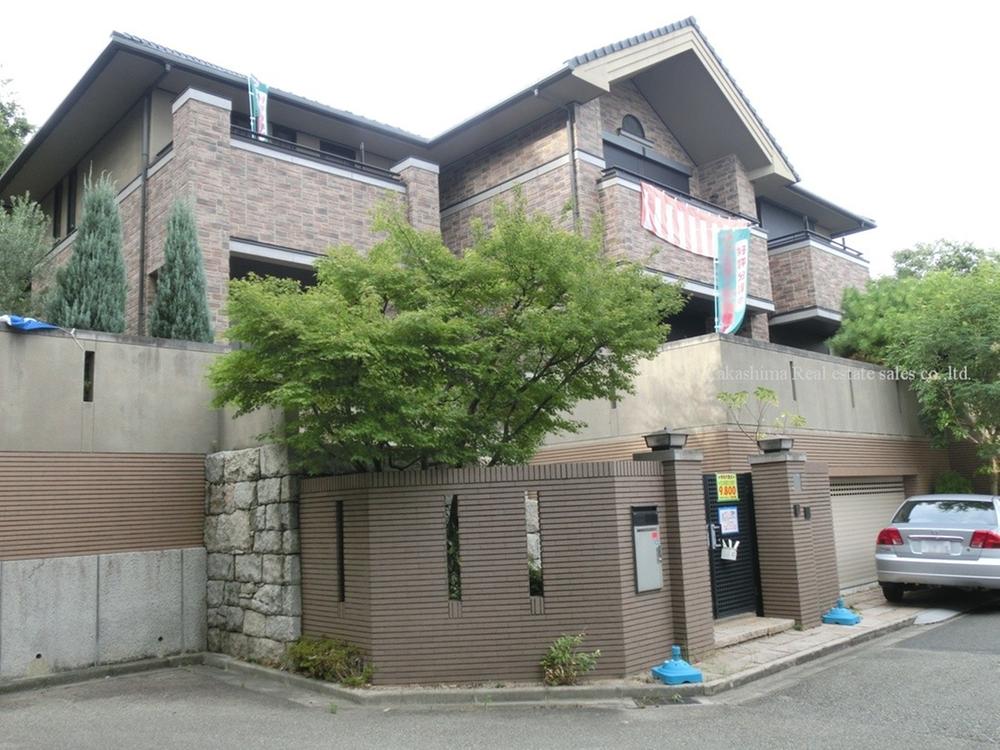 Order of Sumitomo Forestry mansion, Heisei built is 14 years.
住友林業の注文邸宅、平成14年築です。
Floor plan間取り図 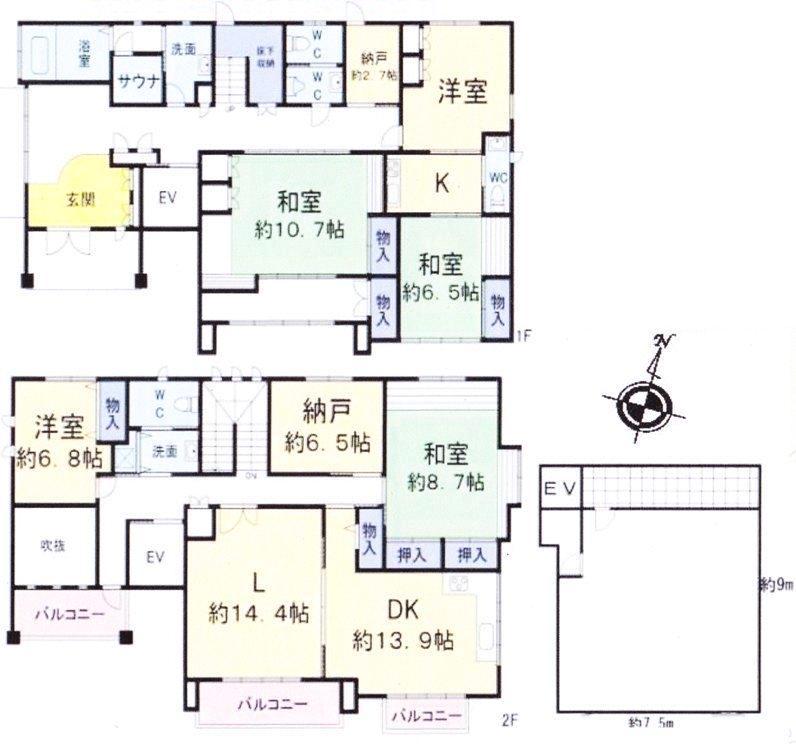 88 million yen, 5LDKK + 2S (storeroom), Land area 396.2 sq m , Building area 326 sq m
8800万円、5LDKK+2S(納戸)、土地面積396.2m2、建物面積326m2
Livingリビング 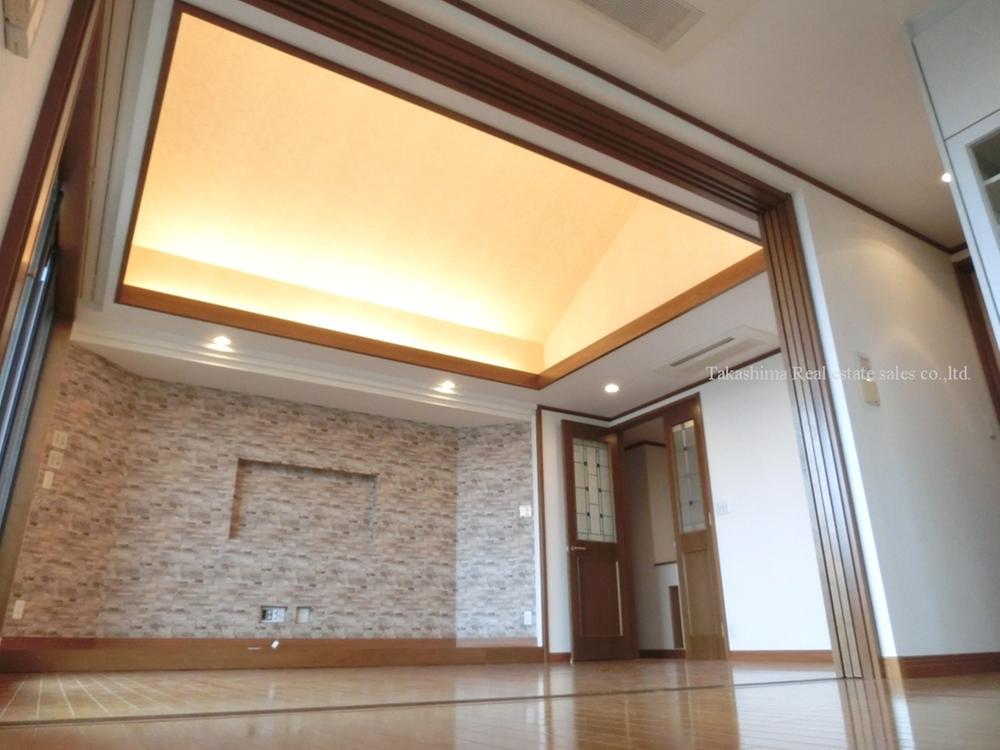 Living with dimming lights are oversized at 28.3 Pledge.
調光ライト付きのリビングは28.3帖で特大です。
Bathroom浴室 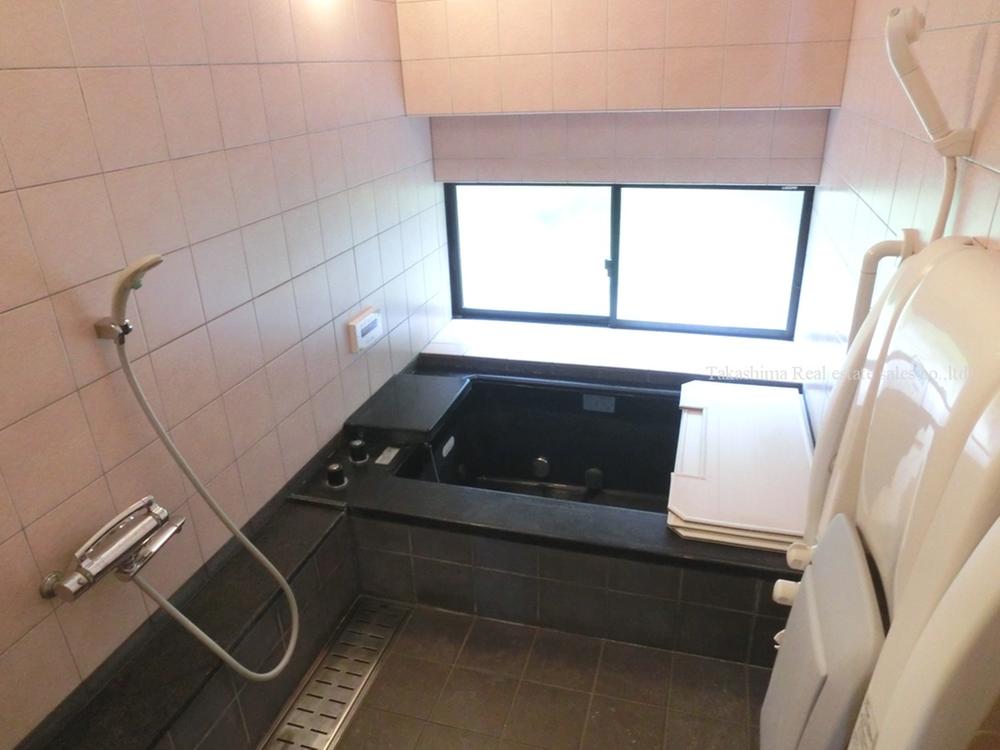 In the bathroom there is a large window.
浴室には大きな窓があります。
Kitchenキッチン 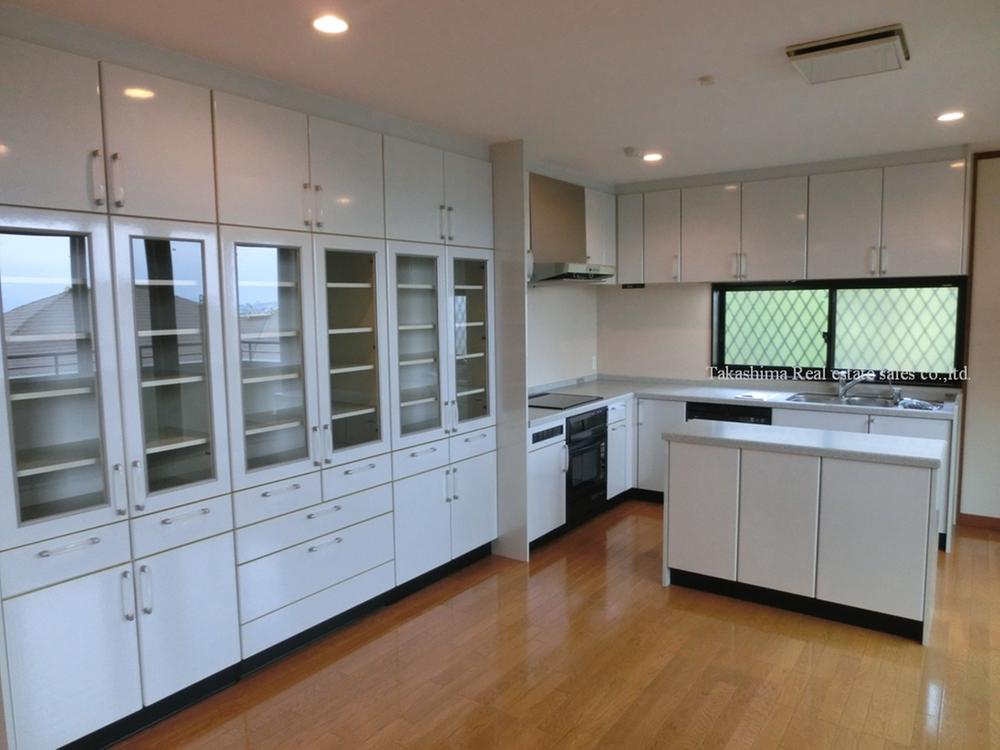 Island deck kitchen is in an L-shape. Cup board is oversized.
キッチンはL字型にアイランドデッキ。カップボードは特大です。
Non-living roomリビング以外の居室 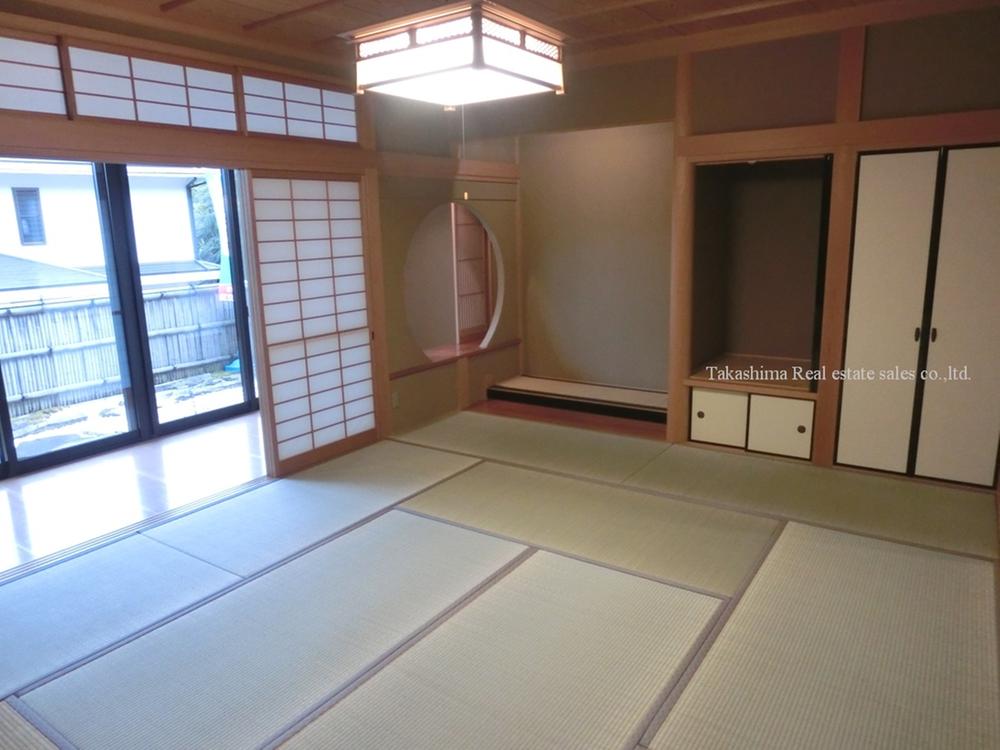 10.7 Pledge of Japanese-style room is so big, There is also a Hiroen.
10.7帖の和室はとても大きく、広縁もあります。
Entrance玄関 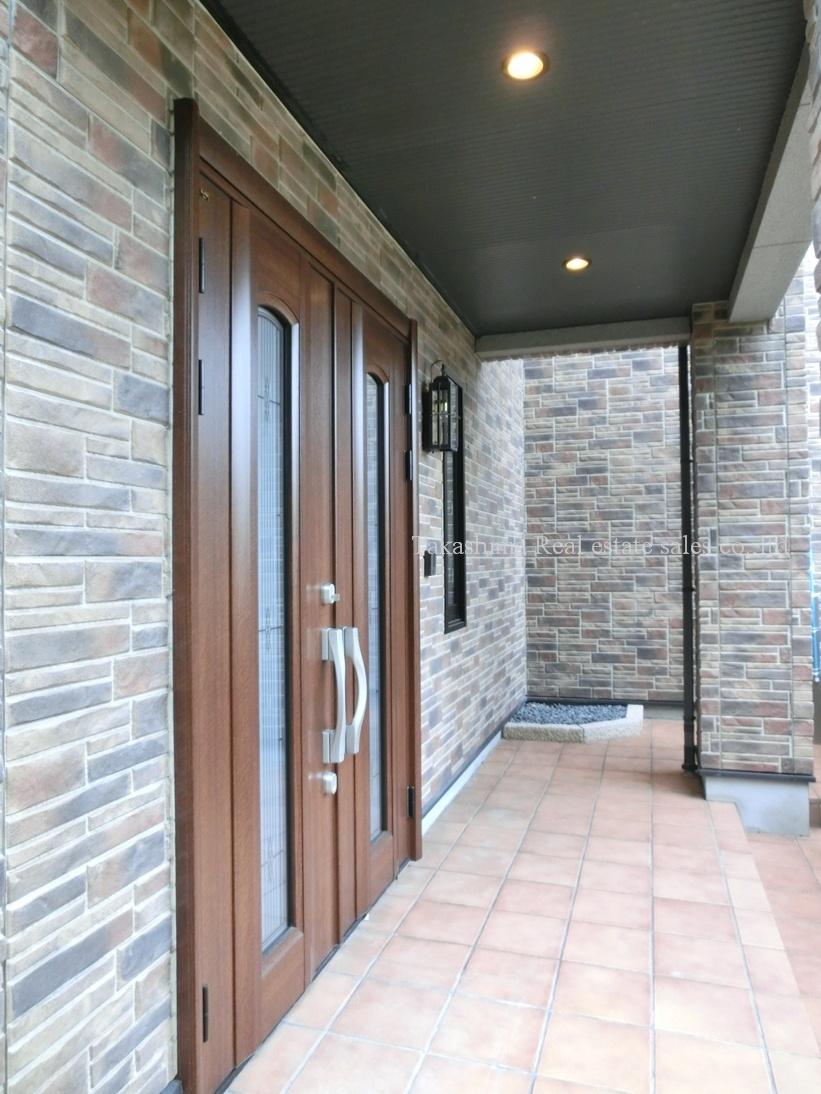 Entrance door of the large double doors.
大型観音扉の玄関ドア。
Wash basin, toilet洗面台・洗面所 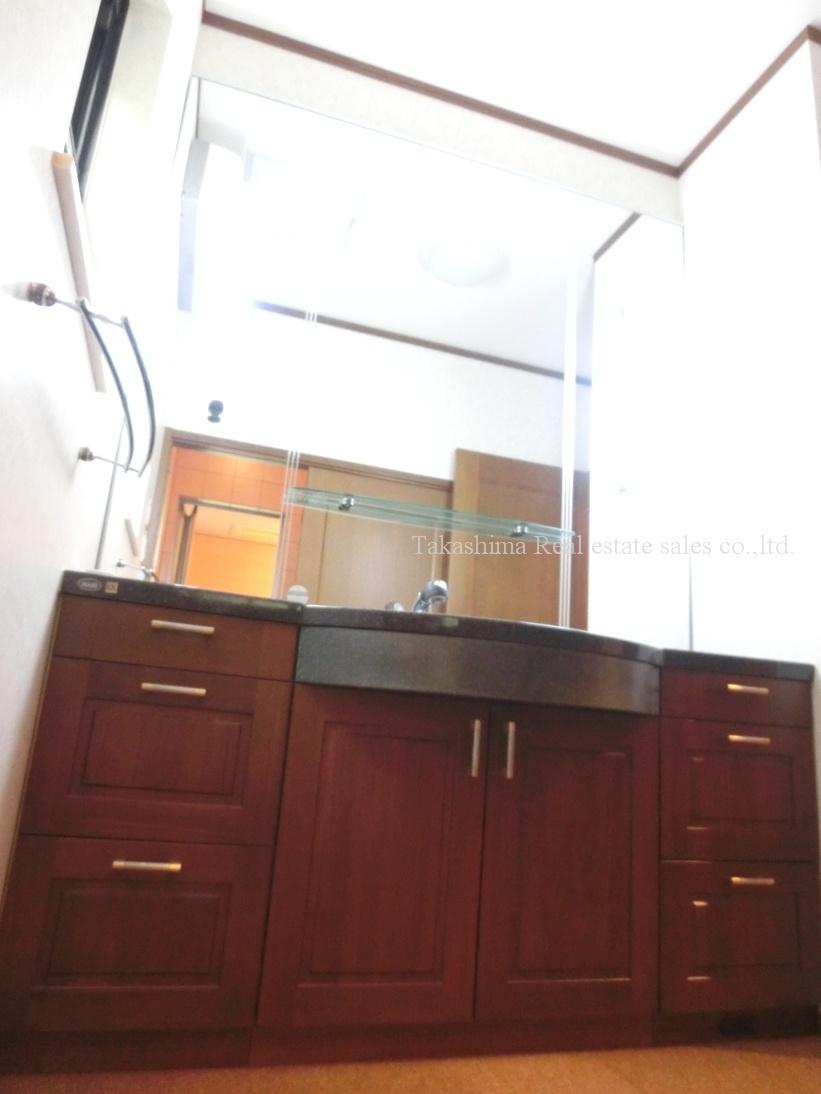 Large wash basin is housed plenty.
大型洗面台は収納たっぷりです。
Toiletトイレ 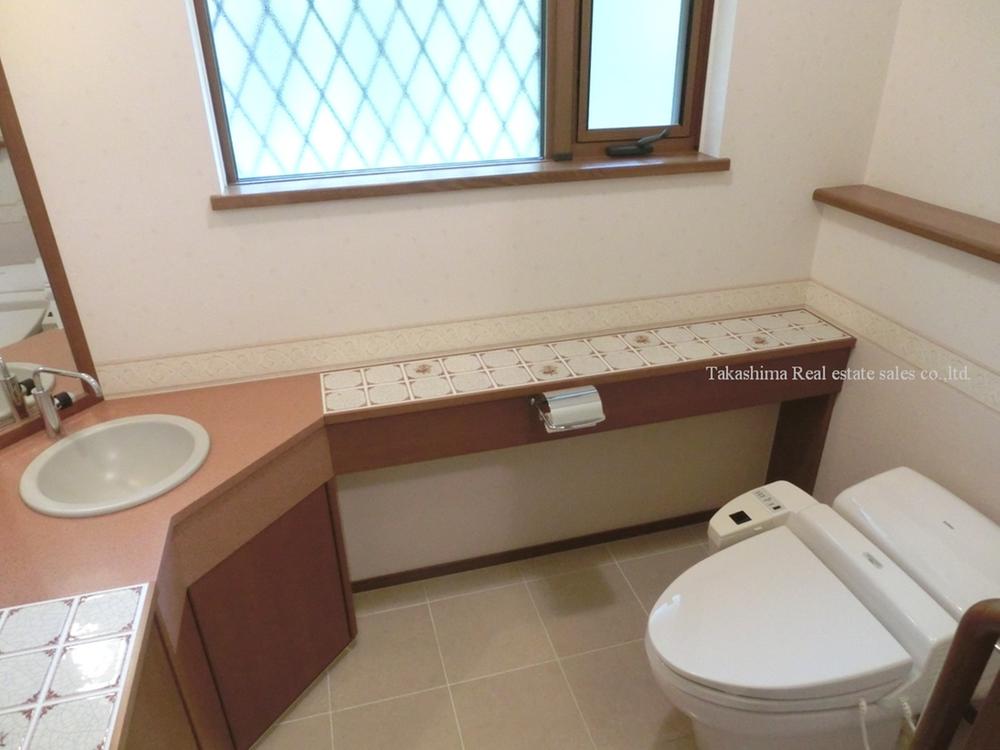 Large toilet 1, Located on the 2 Kaitomo.
大型トイレは1、2階共にございます。
Garden庭 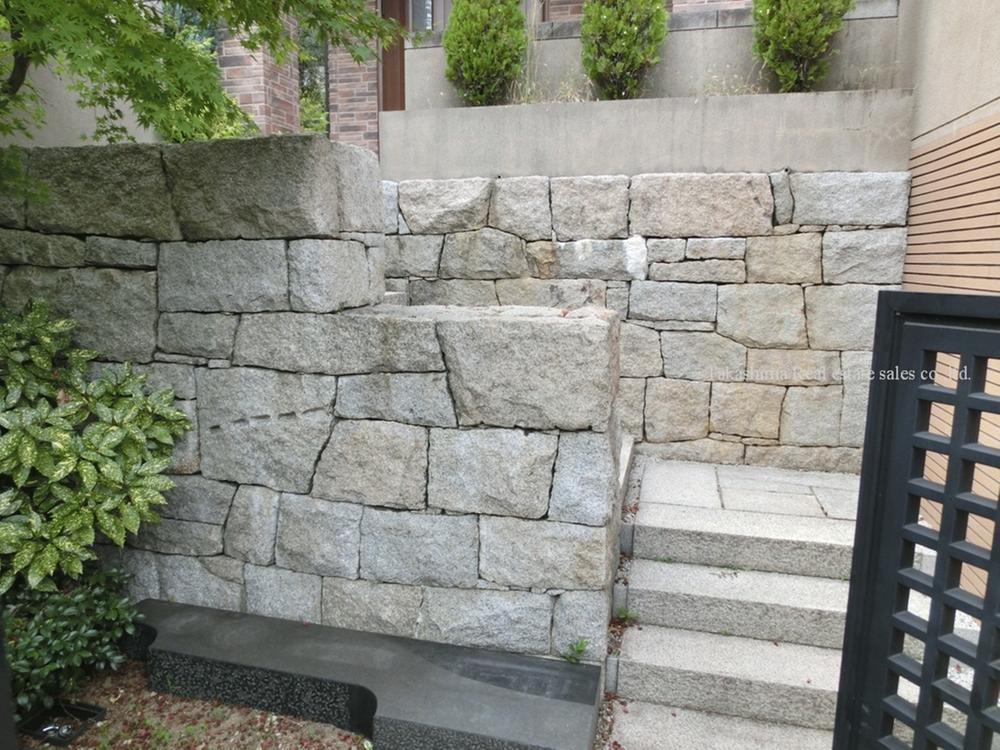 Production in the cobbled to the door and opened the gate.
門扉を開けると玄関までは石畳で演出。
Parking lot駐車場 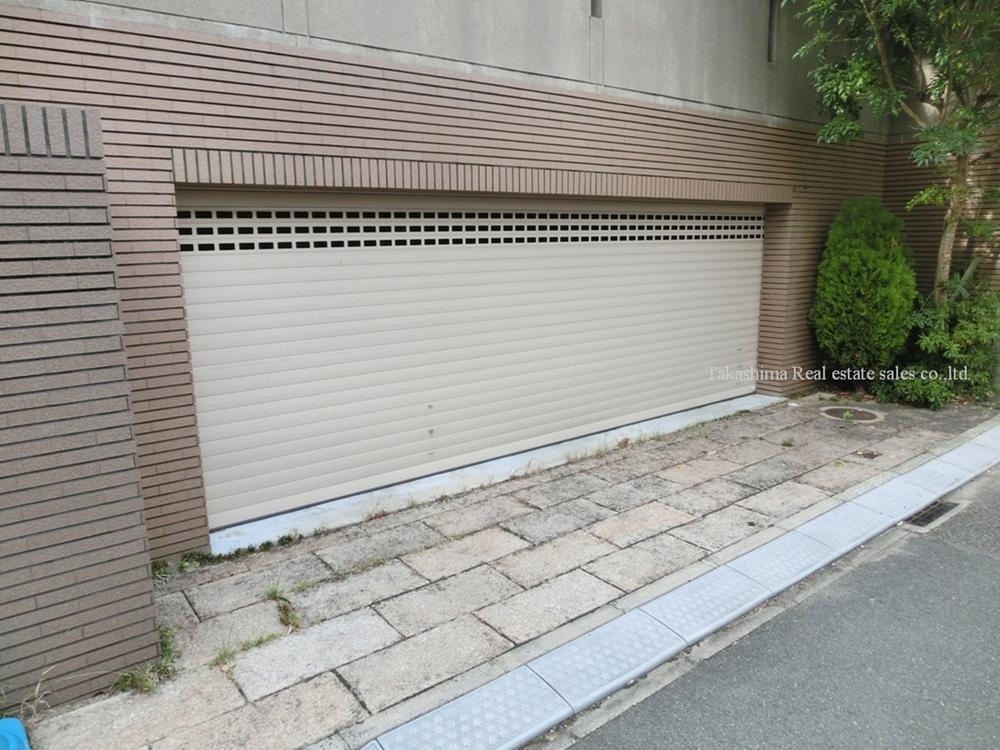 Parking is available 3 cars parking.
駐車場は3台分駐車可能です。
Other introspectionその他内観 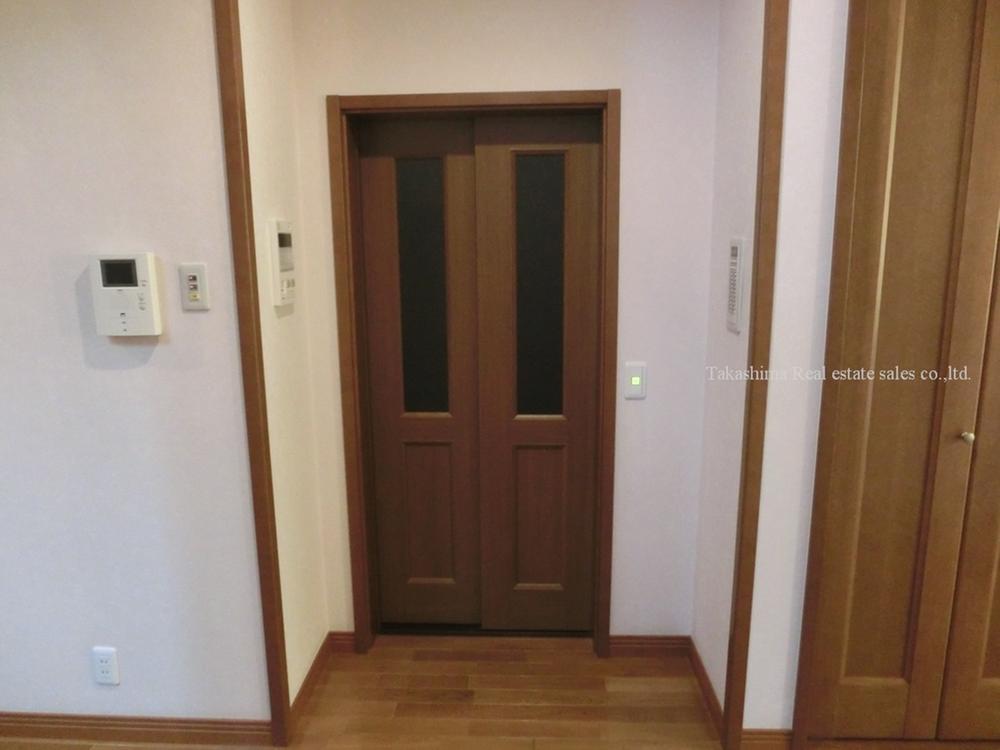 There is a home elevator.
ホームエレベーターがございます。
Bathroom浴室 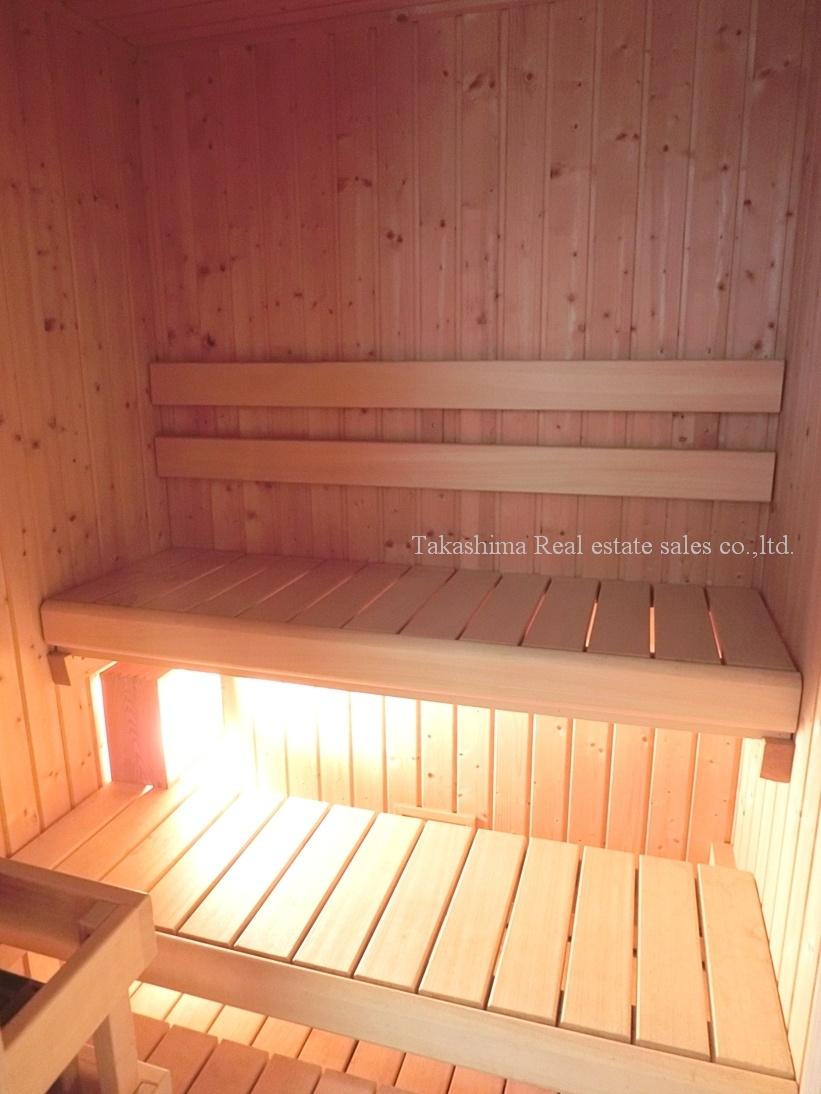 It is a bathroom with sauna room.
サウナ室付きの浴室です。
Non-living roomリビング以外の居室 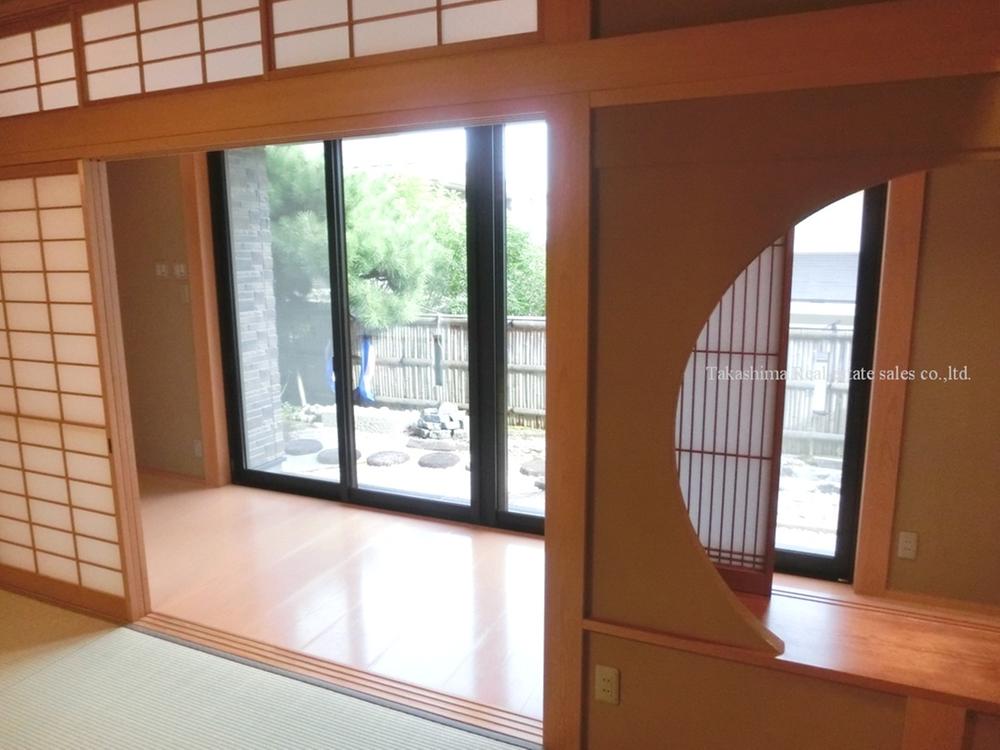 The Hiroen destination spread Japanese garden, It is the appearance that recall the hot spring inn.
広縁先には日本庭園が広がり、温泉旅館を思い出す佇まいです。
Entrance玄関 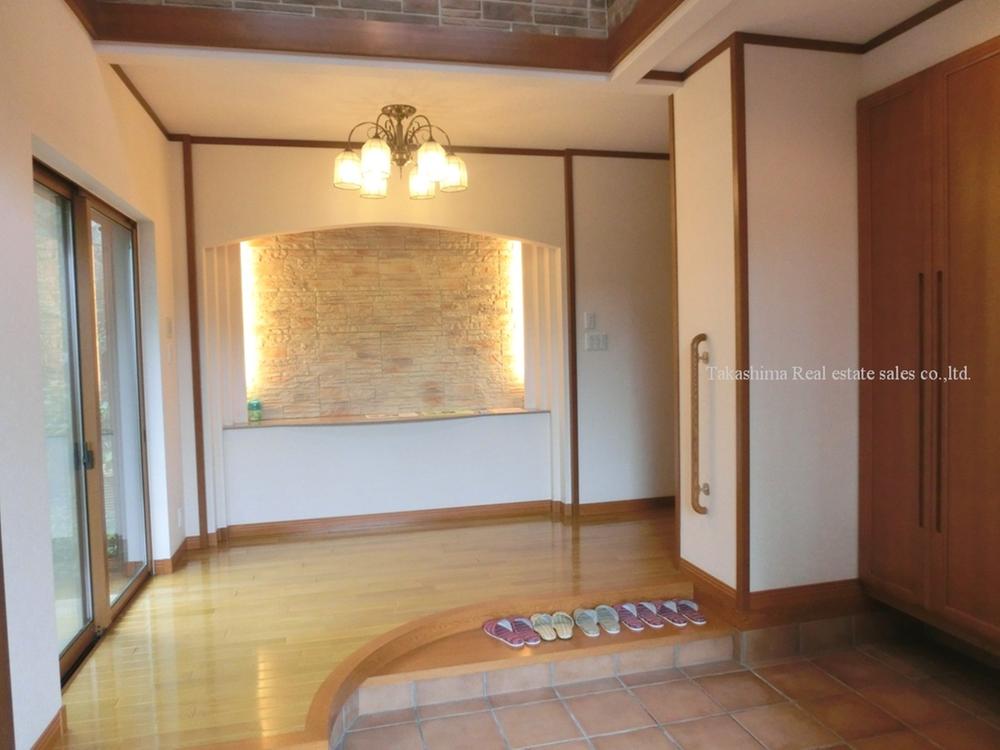 Very wide entrance hall, Airy's plenty in Daimado + top atrium to the left.
玄関ホールがとても広く、左に大窓+上部吹き抜けで開放感たっぷりです。
Garden庭 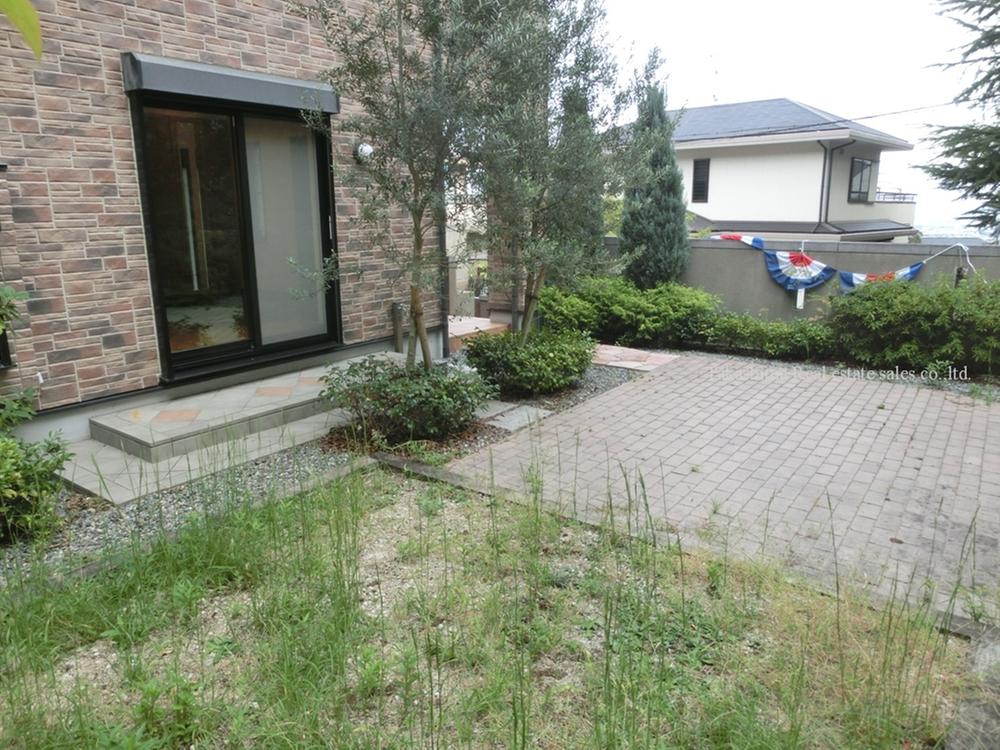 Unlike the south of the Japanese garden, There is a Western-style garden is also on the west side.
南の日本庭園と違って、西側にも洋風庭がございます。
Entrance玄関 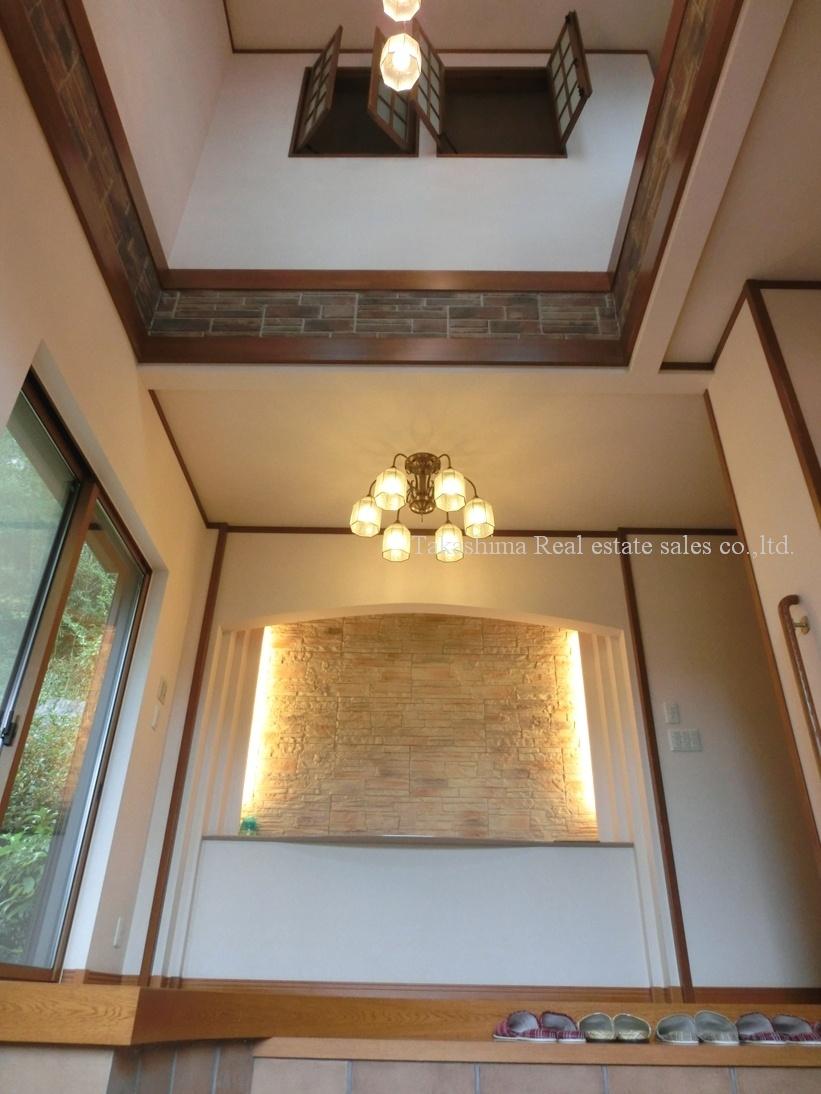 Is the entrance the top of the atrium.
玄関上部の吹き抜けです。
Location
| 




















