Used Homes » Kansai » Hyogo Prefecture » Takarazuka
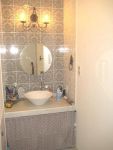 
| | Takarazuka, Hyogo 兵庫県宝塚市 |
| Hankyu Takarazuka Line "Nakayama Kannon" walk 15 minutes 阪急宝塚線「中山観音」歩15分 |
| [March 2012 PanaHome construction] ◆ It is very stylish one House in the design of the internal specifications very Good ◆ Second floor Western-style is designed to be 4LDK if bulkhead. Between ◆ There is a large blow-in the living room top ◆ 【平成24年3月パナホーム施工】◆内部仕様たいへんこだわりの設計で大変お洒落な一邸です◆2階洋室は間仕切れば4LDKになる設計です◆リビング上部に大型吹抜あり◆ |
| ■ Heisei built shallow European-style building of 24 years March architecture ■ Lightweight steel frame of PanaHome construction ■ Garage large car 2 units can be parallel ■ Island type of face-to-face kitchen ■ Living top large blow ■ Washstand which adopted the tile and lighting of attention ■ Large unit bus with Kawakku with TV ■ 2 Kaiyoshitsu that can be divided into two rooms to suit the grow of children ■ It has been very beautiful to use ■平成24年3月建築の築浅洋館■パナホーム施工の軽量鉄骨造■車庫は大型車2台並列可能■アイランドタイプの対面キッチン■リビング上部は大型吹抜け■こだわりのタイルと照明を採用した洗面台■TV付きの大型ユニットバスはカワック付き■お子様の育ちに合わせて2部屋に分割できる2階洋室■大変綺麗にご使用されてます |
Features pickup 特徴ピックアップ | | Parking two Allowed / 2 along the line more accessible / LDK18 tatami mats or more / System kitchen / Bathroom Dryer / Yang per good / All room storage / A quiet residential area / Around traffic fewer / Or more before road 6m / Japanese-style room / Shaping land / garden / Washbasin with shower / Face-to-face kitchen / Wide balcony / Toilet 2 places / Bathroom 1 tsubo or more / 2-story / Warm water washing toilet seat / TV with bathroom / Underfloor Storage / The window in the bathroom / Atrium / Leafy residential area / Wood deck / IH cooking heater / Dish washing dryer / Water filter / Development subdivision in / terrace / Movable partition 駐車2台可 /2沿線以上利用可 /LDK18畳以上 /システムキッチン /浴室乾燥機 /陽当り良好 /全居室収納 /閑静な住宅地 /周辺交通量少なめ /前道6m以上 /和室 /整形地 /庭 /シャワー付洗面台 /対面式キッチン /ワイドバルコニー /トイレ2ヶ所 /浴室1坪以上 /2階建 /温水洗浄便座 /TV付浴室 /床下収納 /浴室に窓 /吹抜け /緑豊かな住宅地 /ウッドデッキ /IHクッキングヒーター /食器洗乾燥機 /浄水器 /開発分譲地内 /テラス /可動間仕切り | Price 価格 | | 42,800,000 yen 4280万円 | Floor plan 間取り | | 3LDK + S (storeroom) 3LDK+S(納戸) | Units sold 販売戸数 | | 1 units 1戸 | Land area 土地面積 | | 154.33 sq m (46.68 tsubo) (Registration) 154.33m2(46.68坪)(登記) | Building area 建物面積 | | 107.01 sq m (32.37 tsubo) (Registration) 107.01m2(32.37坪)(登記) | Driveway burden-road 私道負担・道路 | | Nothing, East 6m width 無、東6m幅 | Completion date 完成時期(築年月) | | March 2012 2012年3月 | Address 住所 | | Takarazuka, Hyogo Nakasujiyamate 7 兵庫県宝塚市中筋山手7 | Traffic 交通 | | Hankyu Takarazuka Line "Nakayama Kannon" walk 15 minutes
JR Fukuchiyama Line "Nakayama-dera" walk 22 minutes 阪急宝塚線「中山観音」歩15分
JR福知山線「中山寺」歩22分
| Related links 関連リンク | | [Related Sites of this company] 【この会社の関連サイト】 | Contact お問い合せ先 | | TEL: 0800-603-7317 [Toll free] mobile phone ・ Also available from PHS
Caller ID is not notified
Please contact the "saw SUUMO (Sumo)"
If it does not lead, If the real estate company TEL:0800-603-7317【通話料無料】携帯電話・PHSからもご利用いただけます
発信者番号は通知されません
「SUUMO(スーモ)を見た」と問い合わせください
つながらない方、不動産会社の方は
| Building coverage, floor area ratio 建ぺい率・容積率 | | Fifty percent ・ Hundred percent 50%・100% | Time residents 入居時期 | | Consultation 相談 | Land of the right form 土地の権利形態 | | Ownership 所有権 | Structure and method of construction 構造・工法 | | Light-gauge steel 2-story 軽量鉄骨2階建 | Construction 施工 | | PanaHome Co., Ltd. パナホーム(株) | Use district 用途地域 | | One low-rise 1種低層 | Overview and notices その他概要・特記事項 | | Facilities: Public Water Supply, This sewage, City gas, Parking: car space 設備:公営水道、本下水、都市ガス、駐車場:カースペース | Company profile 会社概要 | | <Mediation> Governor of Hyogo Prefecture (2) the first 300,254 No. Takashima Real Estate Sales Co., Ltd. Yubinbango665-0033 Takarazuka, Hyogo Isoshi 3-14-29 <仲介>兵庫県知事(2)第300254号高島不動産販売(株)〒665-0033 兵庫県宝塚市伊孑志3-14-29 |
Wash basin, toilet洗面台・洗面所 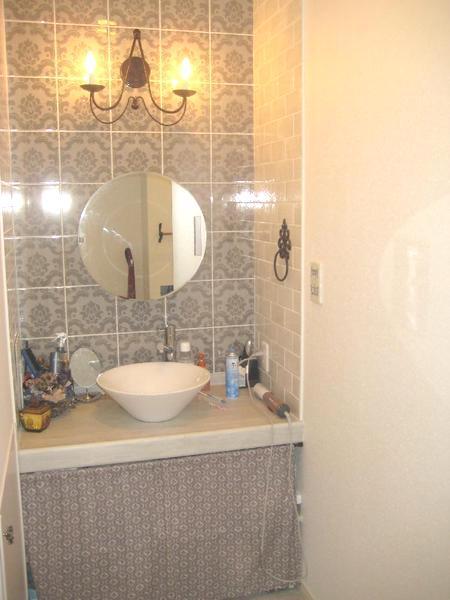 It is very stylish European-style building was built with attention to detail. Please see actually.
細部までこだわって建築された大変お洒落な洋館です。是非実際にご覧下さい。
Local appearance photo現地外観写真 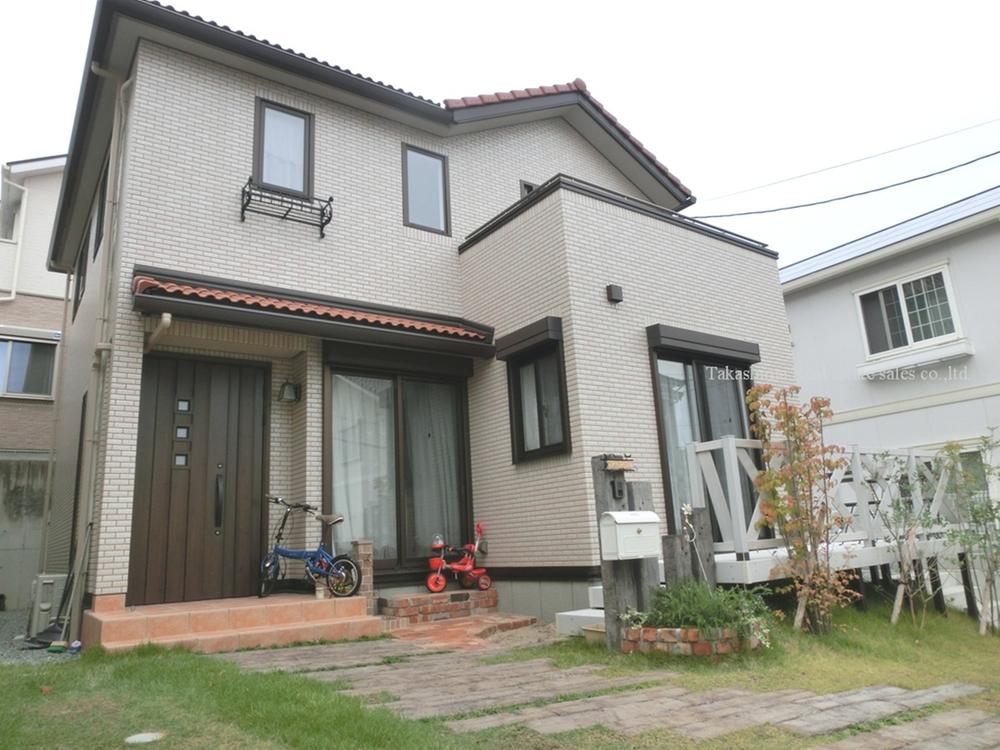 March 2012 architecture. It is a lightweight steel frame of PanaHome construction. Built in stylish design, It is a very beautiful state.
平成24年3月建築。パナホーム施工の軽量鉄骨造です。お洒落な設計で建築され、大変綺麗な状態です。
Livingリビング 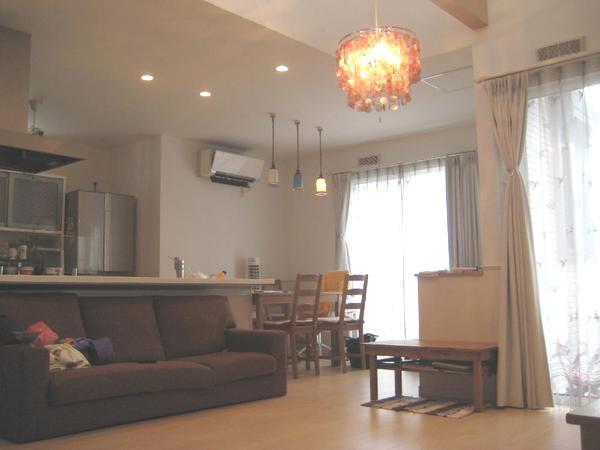 LDK is as large as 19.5 Pledge, The top is plenty N feeling of opening a large atrium.
LDKは19.5帖と大きく、上部は大型吹き抜けで開放感んたっぷりです。
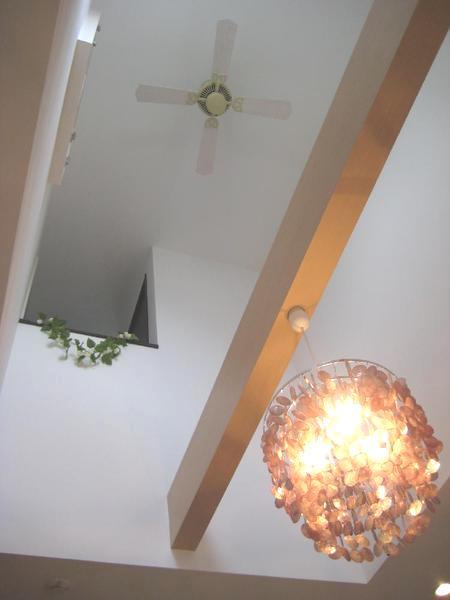 Living is the upper part of the atrium.
リビング上部の吹き抜けです。
Floor plan間取り図 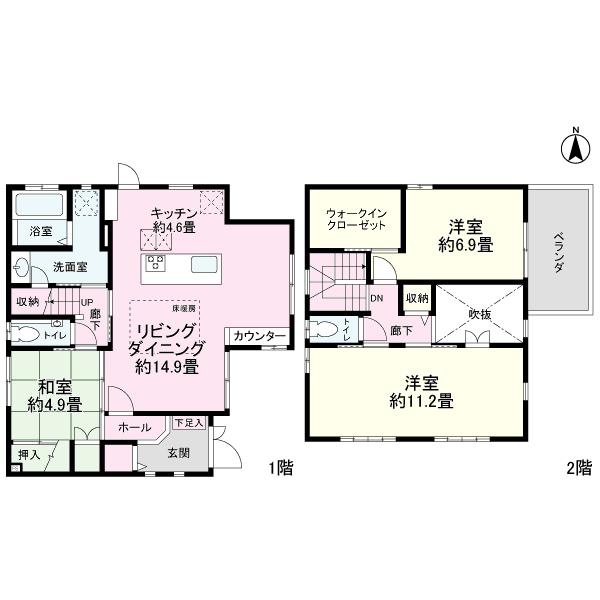 42,800,000 yen, 3LDK + S (storeroom), Land area 154.33 sq m , Building area 107.01 sq m
4280万円、3LDK+S(納戸)、土地面積154.33m2、建物面積107.01m2
Local appearance photo現地外観写真 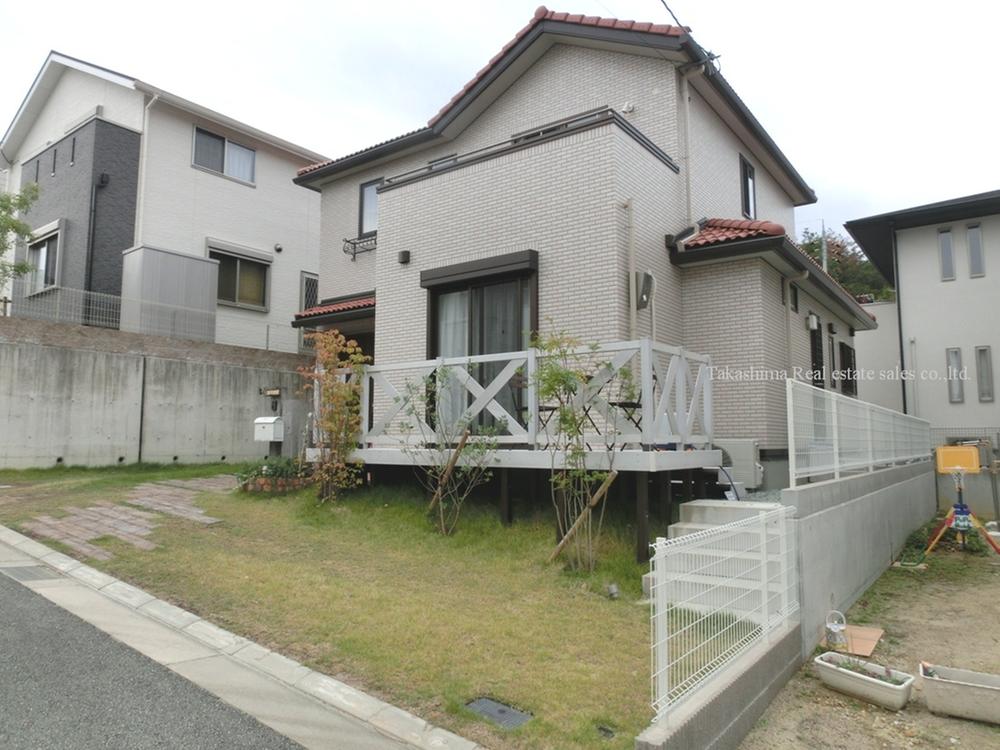 You can park in the garage two parallel, There is also further garden.
車庫2台並列で駐車でき、更にお庭もございます。
Bathroom浴室 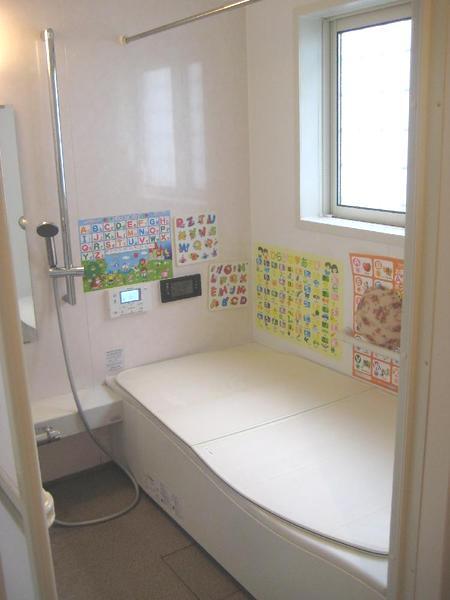 The system bus bathroom drying heater with large windows ・ Bathroom is with TV.
大きな窓のあるシステムバスは浴室乾燥暖房器・浴室TV付きです。
Kitchenキッチン 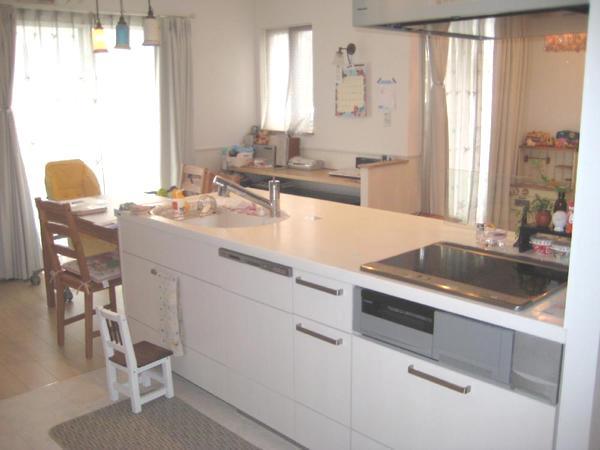 Island is the type wide span face-to-face system kitchen.
アイランドタイプのワイドスパン対面式システムキッチンです。
Non-living roomリビング以外の居室 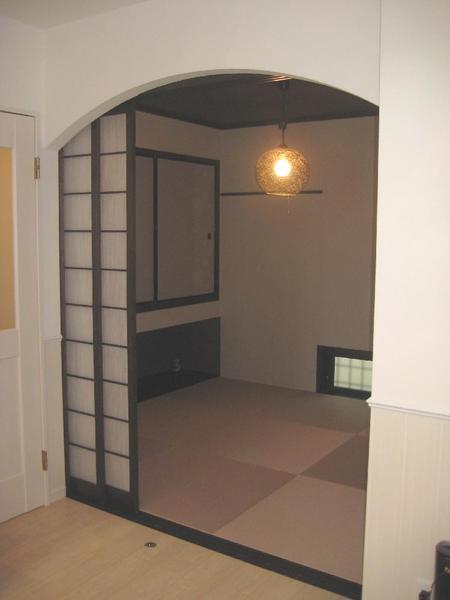 Japanese-style room and living room are adjacent to, It was fashionable at the entrance arch.
和室とリビングは隣接しており、エントランスアーチでお洒落にしました。
Entrance玄関 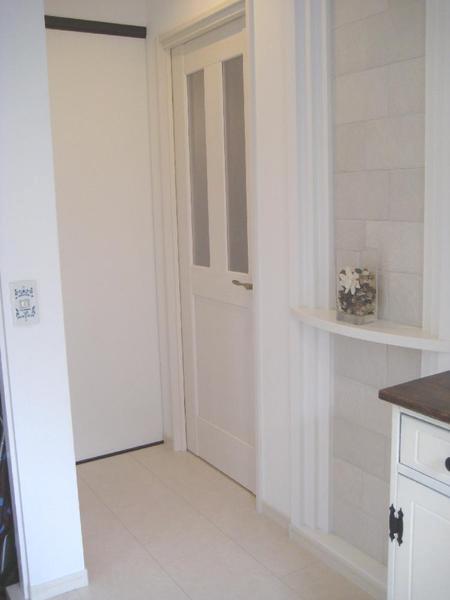 There are shoes cloak housed in the entrance front, Tile of the Hall has put a Ecocarat of INAX to internal (tile to absorb impurities in the air)
玄関正面にシューズクローク収納があり、ホールのタイルはINAXのエコカラットを内部に貼ってます(空気中の不純物を吸収するタイル)
Wash basin, toilet洗面台・洗面所 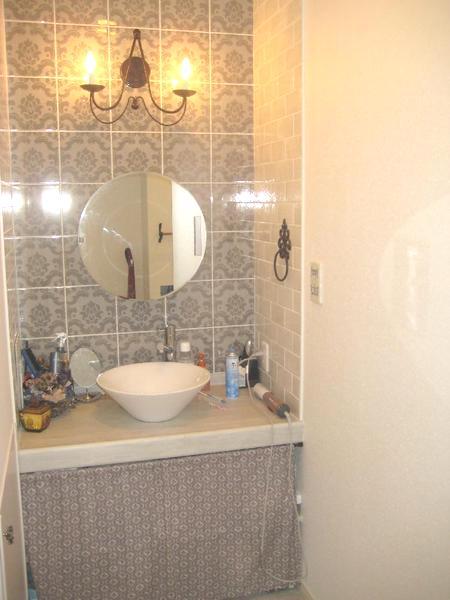 Washroom was fashionable fixtures in the lighting and tile commitment.
洗面所はこだわりの照明とタイルでお洒落に造作しました。
Local photos, including front road前面道路含む現地写真 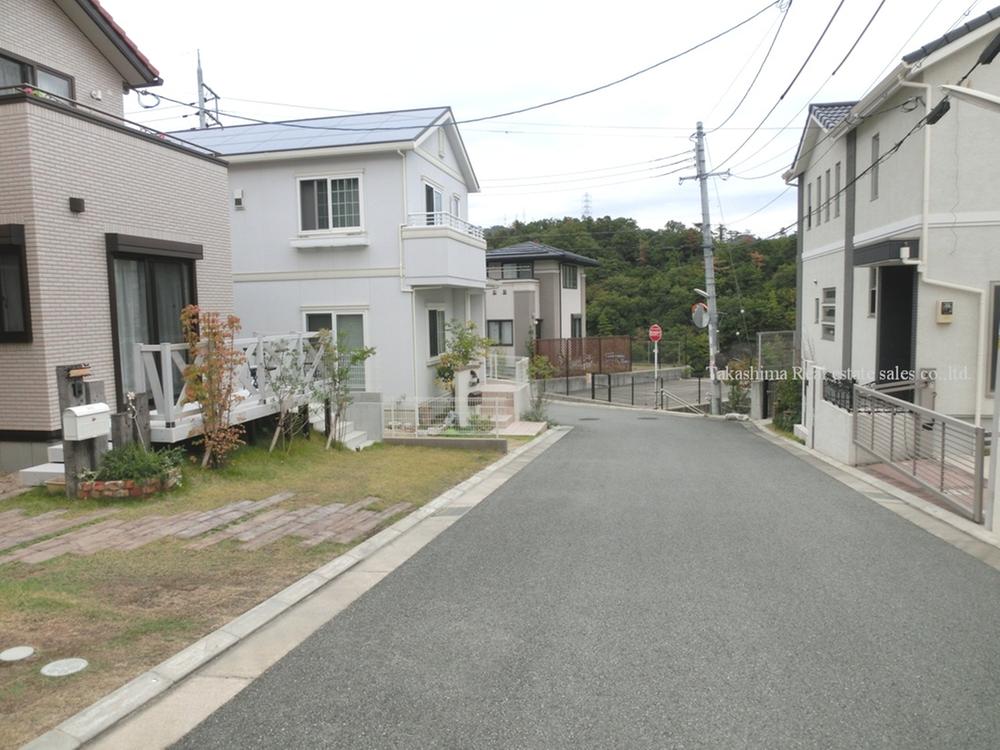 Front road width 6m.
前面道路は幅員6m。
Garden庭 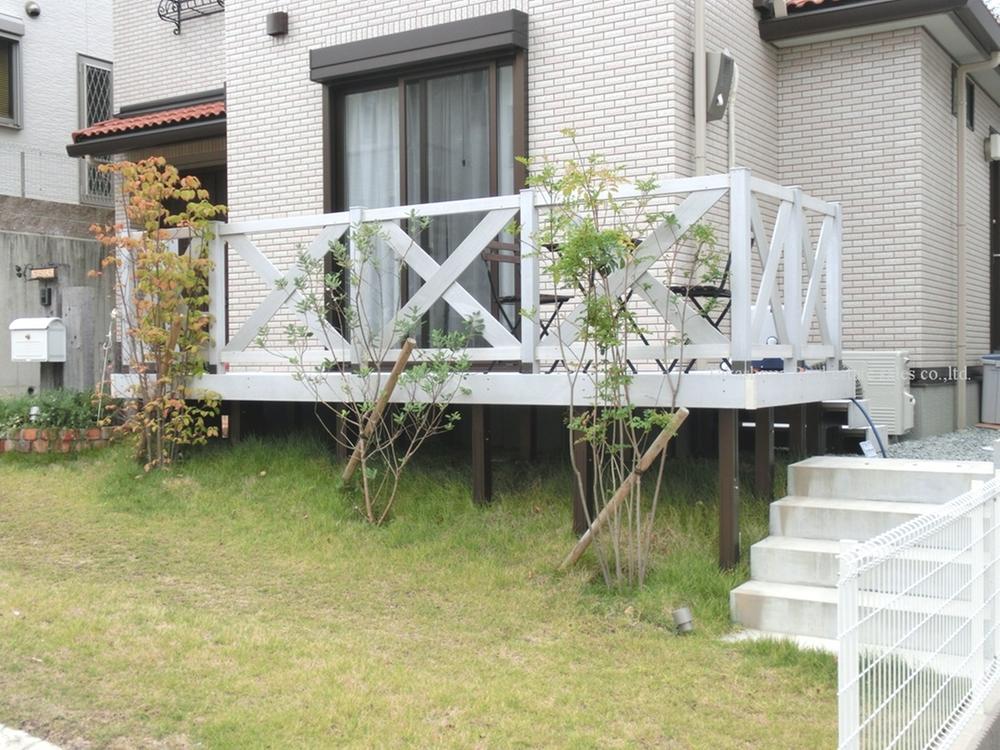 Terrace and garden that can be out of the living room.
リビングから出ることのできるテラスと庭。
Parking lot駐車場 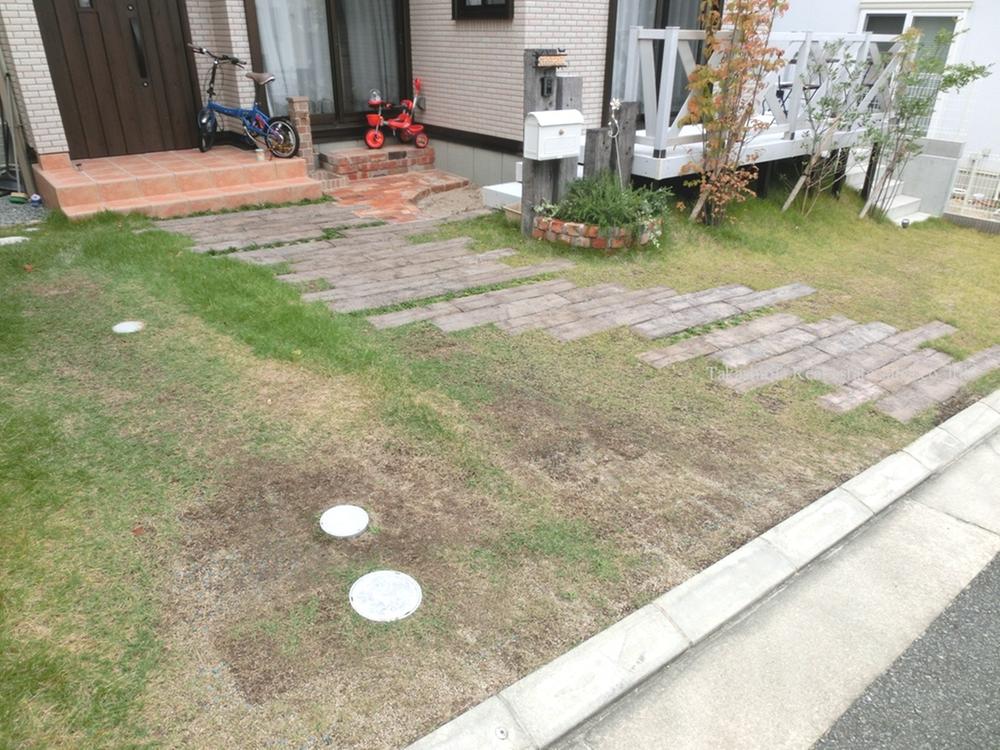 You can park in the large car two parallel.
大型車2台並列で駐車可能です。
Balconyバルコニー 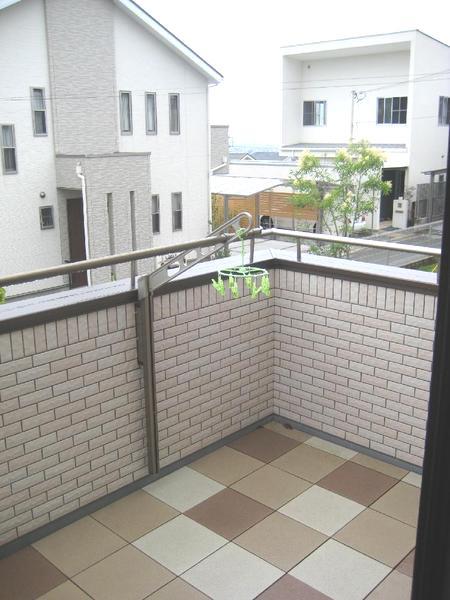 Balcony of the southeast side is a large.
東南側のバルコニーは大型です。
Kitchenキッチン 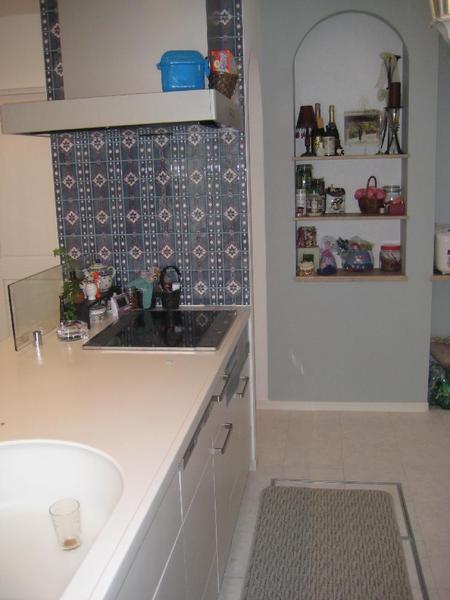 Kitchen tile is also a dish of attention.
キッチンタイルもこだわりの一品です。
Non-living roomリビング以外の居室 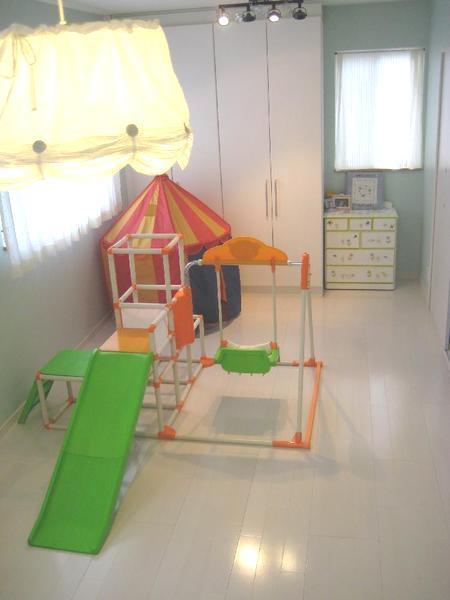 Second floor Western-style is the equipment two doors, This design can be divided into two rooms if bulkhead. Between according to the grow of children.
2階洋室は扉を2つ設備しており、お子様の育ちに合わせて間仕切れば2部屋に分割できる設計です。
Local photos, including front road前面道路含む現地写真 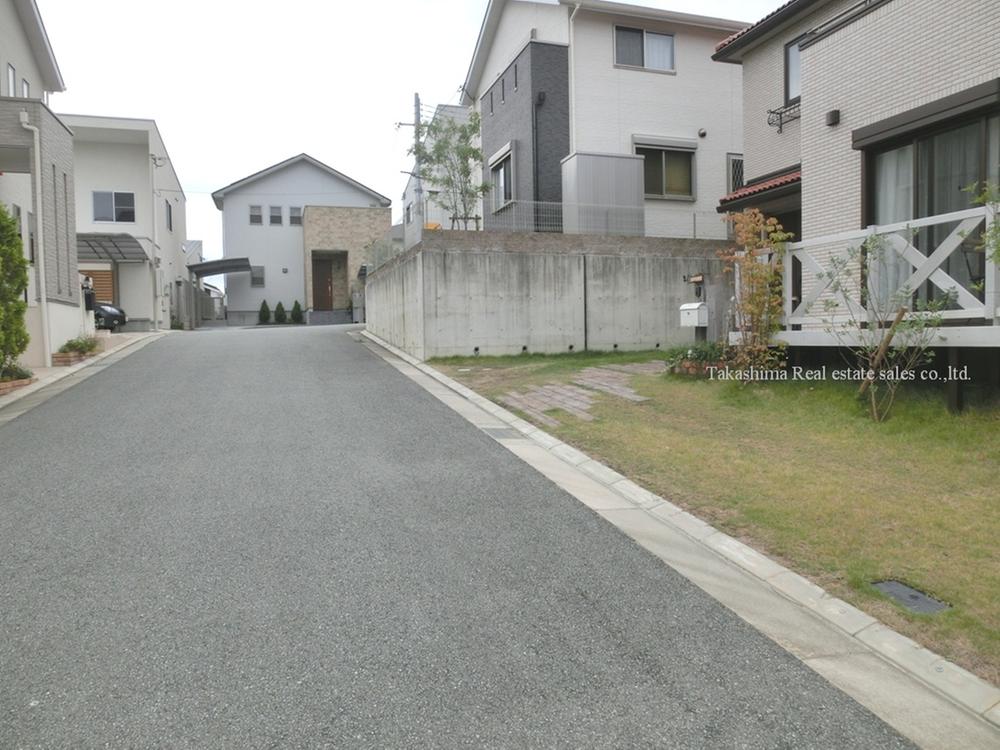 Front road width 6m.
前面道路は幅員6m。
Location
| 


















