Used Homes » Kansai » Hyogo Prefecture » Takarazuka
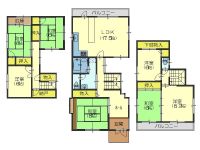 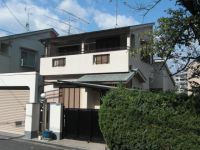
| | Takarazuka, Hyogo 兵庫県宝塚市 |
| Hankyu Imazu Line "Inchon" walk 14 minutes 阪急今津線「仁川」歩14分 |
| ■ 7SLDK! ■ Building Total area: about 58 square meters ■ Facing south, Day is good ■ Yukayuka There heating to LDK ■ Carport with electric shutter ■ Carport with electric shutter ■ Parallel parking two Allowed ■7SLDK! ■建物延べ面積:約58坪 ■南向き、日当たり良好です ■LDKに床床暖房あります■電動シャッター付カーポート ■電動シャッター付カーポート ■並列駐車2台可 |
| Parking two Allowed, Land 50 square meters or more, Facing south, System kitchen, Bathroom Dryer, Yang per good, Siemens south road, A quiet residential area, LDK15 tatami mats or moreese-style room, garden, Wide balcony, Bathroom 1 tsubo or more, 2 or more sides balcony, South balcony, Warm water washing toilet seat, Underfloor Storage, The window in the bathroom, Leafy residential area, Ventilation good, All room 6 tatami mats or more, Three-story or more 駐車2台可、土地50坪以上、南向き、システムキッチン、浴室乾燥機、陽当り良好、南側道路面す、閑静な住宅地、LDK15畳以上、和室、庭、ワイドバルコニー、浴室1坪以上、2面以上バルコニー、南面バルコニー、温水洗浄便座、床下収納、浴室に窓、緑豊かな住宅地、通風良好、全居室6畳以上、3階建以上 |
Features pickup 特徴ピックアップ | | Parking two Allowed / Land 50 square meters or more / Facing south / System kitchen / Bathroom Dryer / Yang per good / Siemens south road / A quiet residential area / LDK15 tatami mats or more / Japanese-style room / garden / Wide balcony / Bathroom 1 tsubo or more / 2 or more sides balcony / South balcony / Warm water washing toilet seat / Underfloor Storage / The window in the bathroom / Leafy residential area / Ventilation good / All room 6 tatami mats or more / Three-story or more 駐車2台可 /土地50坪以上 /南向き /システムキッチン /浴室乾燥機 /陽当り良好 /南側道路面す /閑静な住宅地 /LDK15畳以上 /和室 /庭 /ワイドバルコニー /浴室1坪以上 /2面以上バルコニー /南面バルコニー /温水洗浄便座 /床下収納 /浴室に窓 /緑豊かな住宅地 /通風良好 /全居室6畳以上 /3階建以上 | Price 価格 | | 37.5 million yen 3750万円 | Floor plan 間取り | | 7LDK + S (storeroom) 7LDK+S(納戸) | Units sold 販売戸数 | | 1 units 1戸 | Land area 土地面積 | | 192.5 sq m (58.23 tsubo) (Registration) 192.5m2(58.23坪)(登記) | Building area 建物面積 | | 192.51 sq m (58.23 tsubo) (Registration) 192.51m2(58.23坪)(登記) | Driveway burden-road 私道負担・道路 | | Nothing, South 6m width 無、南6m幅 | Completion date 完成時期(築年月) | | February 1988 1988年2月 | Address 住所 | | Takarazuka, Hyogo Nigawaasahigaoka 兵庫県宝塚市仁川旭ガ丘 | Traffic 交通 | | Hankyu Imazu Line "Inchon" walk 14 minutes
Hankyu Imazu Line "Kotoen" walk 25 minutes
Hankyu Imazu Line "Kobayashi" walk 25 minutes 阪急今津線「仁川」歩14分
阪急今津線「甲東園」歩25分
阪急今津線「小林」歩25分
| Related links 関連リンク | | [Related Sites of this company] 【この会社の関連サイト】 | Person in charge 担当者より | | Person in charge of real-estate and building Akihiko Tateno Age: 50 Daigyokai Experience: 28 years Toyonaka store manager is Tateno. Building experience is also abundant. There qualification renovation counselor. For customers I would like to the image-making that take into account also design future. I kept in mind the easy-to-understand explanation by taking advantage of the long career. 担当者宅建立野明彦年齢:50代業界経験:28年豊中店店長の立野です。建築経験も豊富です。増改築相談員資格あり。お客様には将来設計も踏まえたイメージ作りをしていただきたいと思います。長いキャリアを生かしてわかりやすい説明を心掛けています。 | Contact お問い合せ先 | | TEL: 0800-808-7119 [Toll free] mobile phone ・ Also available from PHS
Caller ID is not notified
Please contact the "saw SUUMO (Sumo)"
If it does not lead, If the real estate company TEL:0800-808-7119【通話料無料】携帯電話・PHSからもご利用いただけます
発信者番号は通知されません
「SUUMO(スーモ)を見た」と問い合わせください
つながらない方、不動産会社の方は
| Building coverage, floor area ratio 建ぺい率・容積率 | | Fifty percent ・ Hundred percent 50%・100% | Time residents 入居時期 | | Consultation 相談 | Land of the right form 土地の権利形態 | | Ownership 所有権 | Structure and method of construction 構造・工法 | | Wooden three-story part RC 木造3階建一部RC | Use district 用途地域 | | One low-rise 1種低層 | Overview and notices その他概要・特記事項 | | Contact: Akihiko Tateno, Facilities: Public Water Supply, This sewage, City gas, Parking: Car Port 担当者:立野明彦、設備:公営水道、本下水、都市ガス、駐車場:カーポート | Company profile 会社概要 | | <Mediation> Minister of Land, Infrastructure and Transport (1) No. 007597 (Co.) KG planning Yubinbango665-0035 Takarazuka, Hyogo Sakasegawa 1-11-1 Apia 2 of the first floor <仲介>国土交通大臣(1)第007597号(株)KGプランニング〒665-0035 兵庫県宝塚市逆瀬川1-11-1アピア2の1階 |
Floor plan間取り図 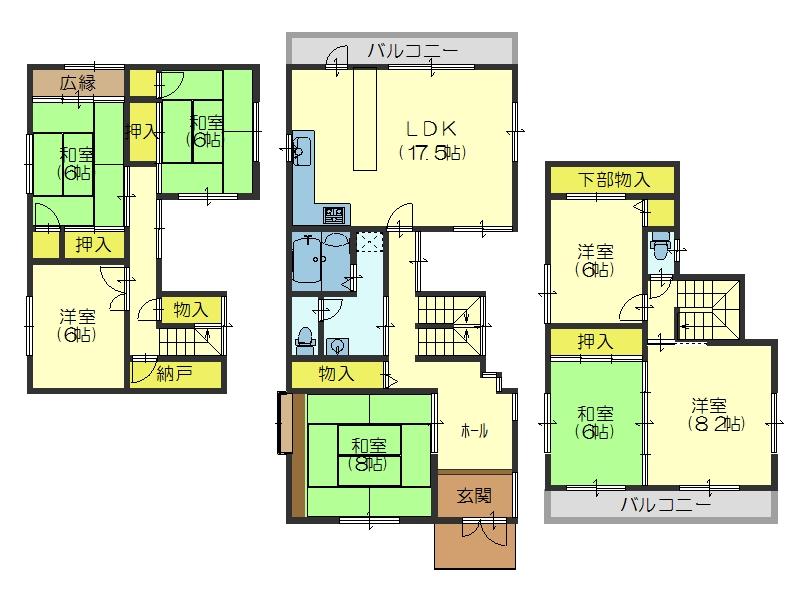 37.5 million yen, 7LDK + S (storeroom), Land area 192.5 sq m , Building area 192.51 sq m
3750万円、7LDK+S(納戸)、土地面積192.5m2、建物面積192.51m2
Local appearance photo現地外観写真 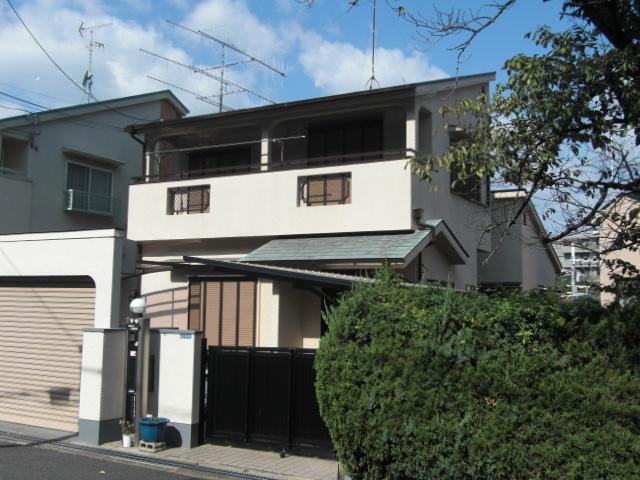 Local (10 May 2013) Shooting
現地(2013年10月)撮影
Livingリビング 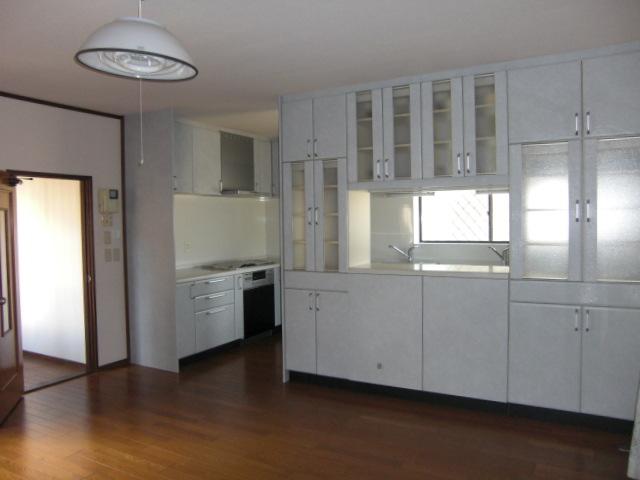 17.5 Pledge of living With floor heating
17.5帖のリビング 床暖房付
Kitchenキッチン 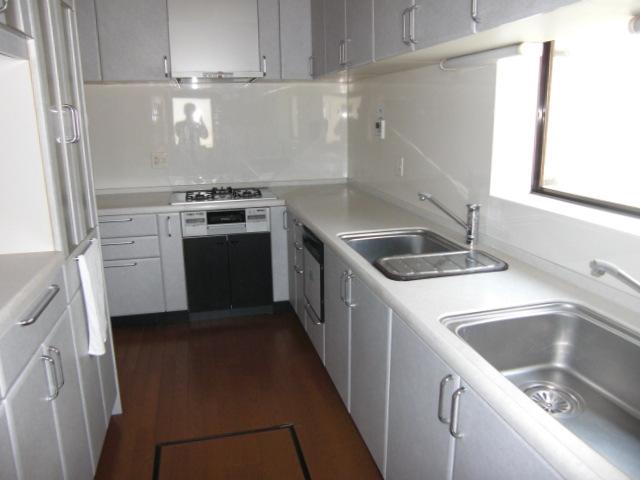 It is L-shaped kitchen with a storage counter
収納カウンターのあるL型キッチンです
View photos from the dwelling unit住戸からの眺望写真 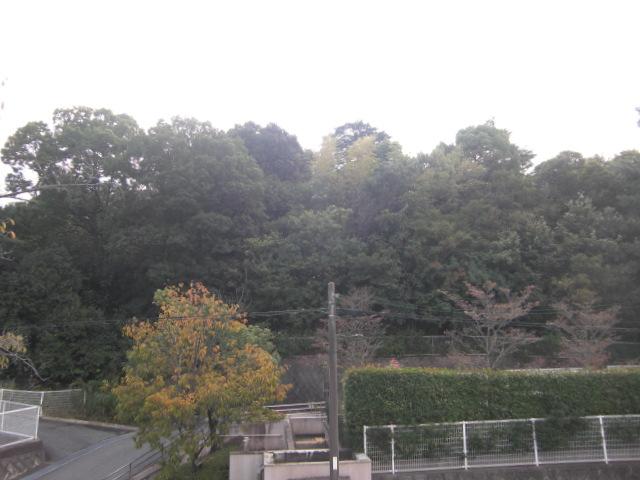 It overlooks the green scenery is on the south side
南側には緑の景色が望めます
Bathroom浴室 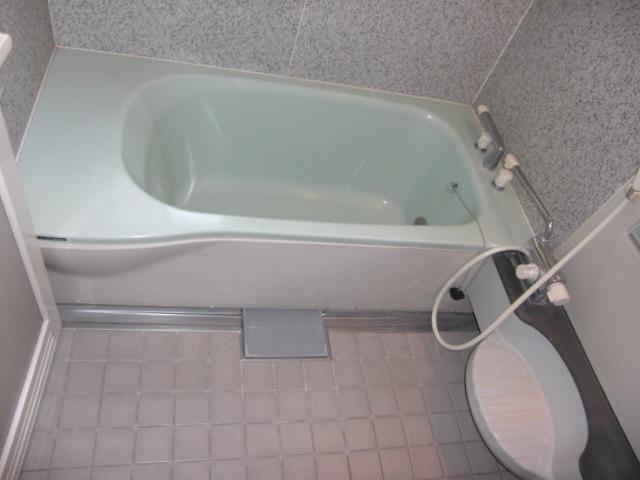 There is a window
窓があります
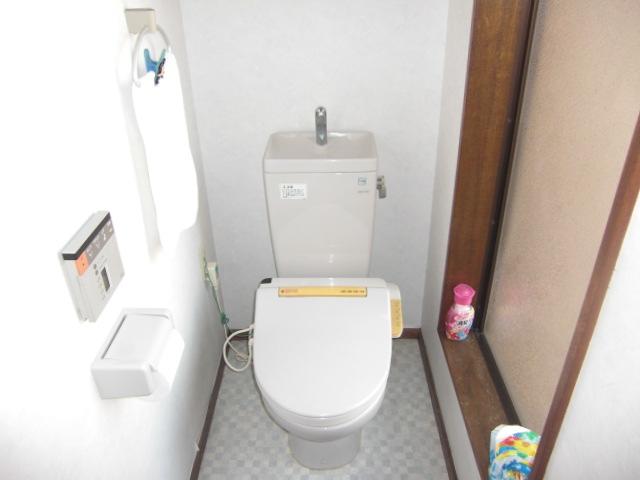 Toilet
トイレ
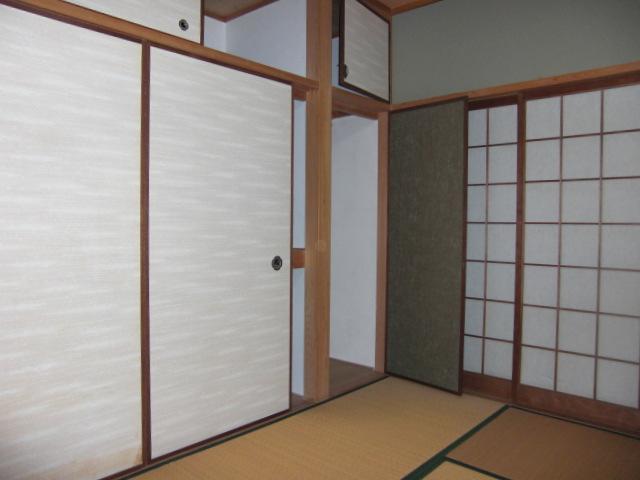 Non-living room
リビング以外の居室
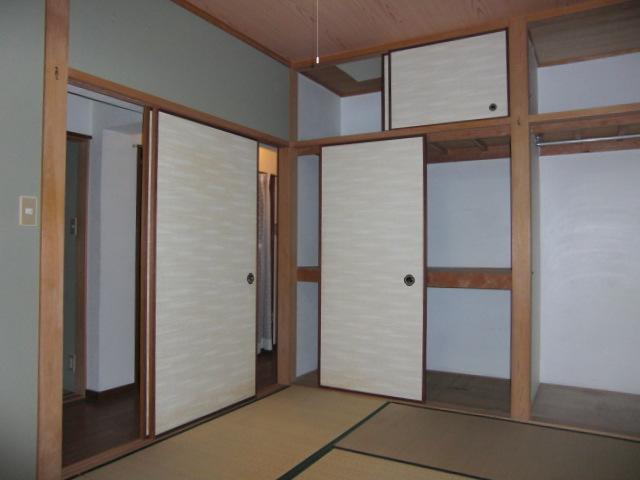 Non-living room
リビング以外の居室
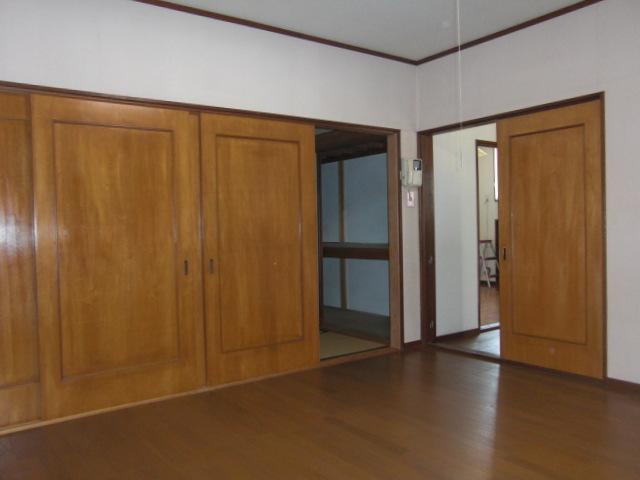 Non-living room
リビング以外の居室
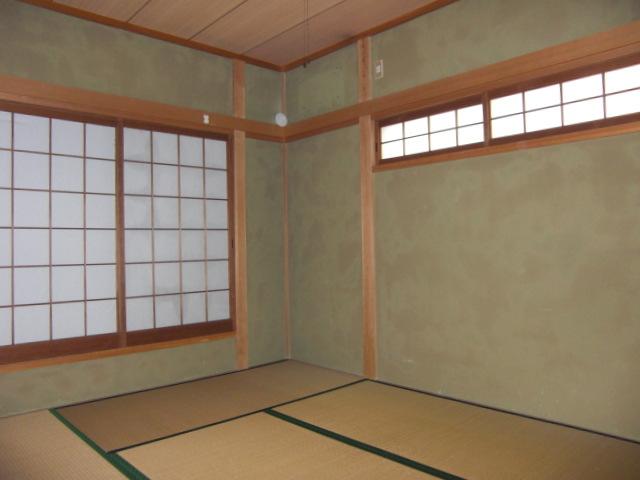 Non-living room
リビング以外の居室
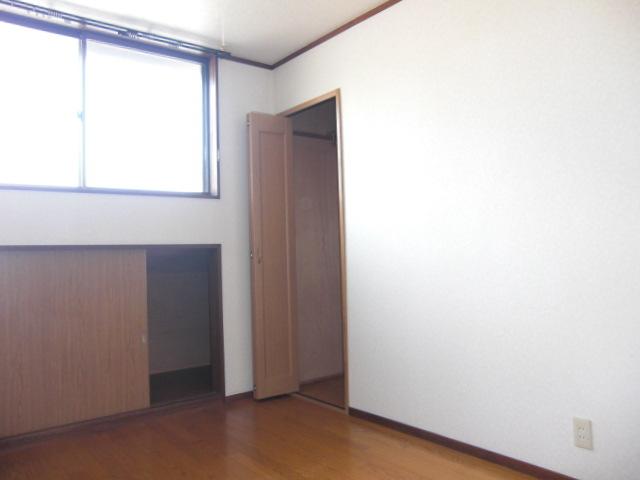 Non-living room
リビング以外の居室
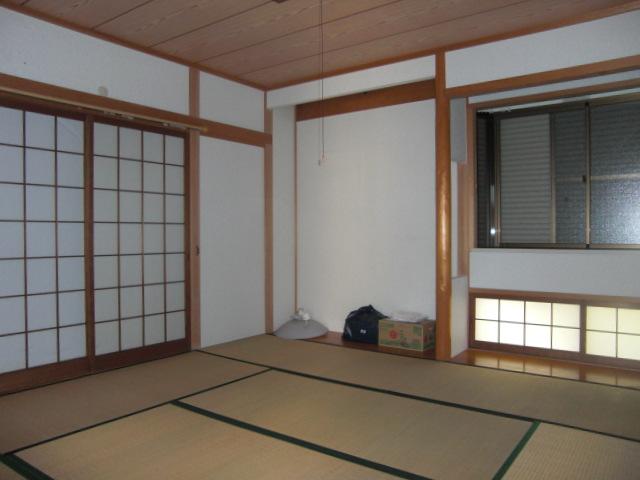 Non-living room
リビング以外の居室
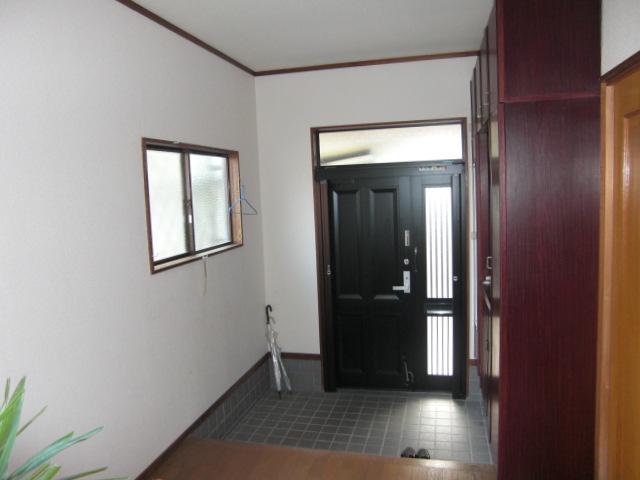 Entrance
玄関
Balconyバルコニー 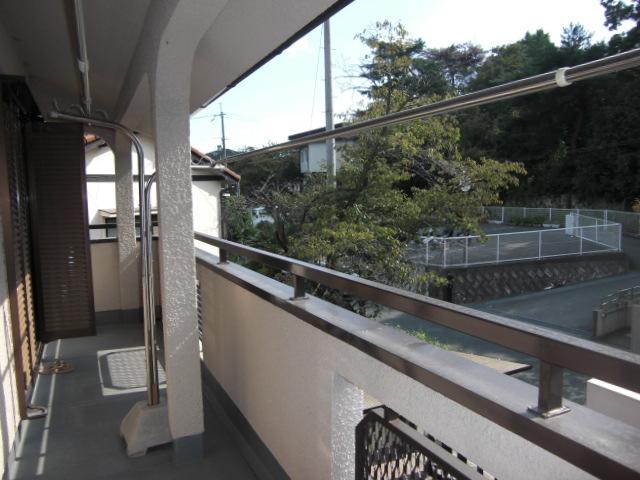 South balcony
南側バルコニー
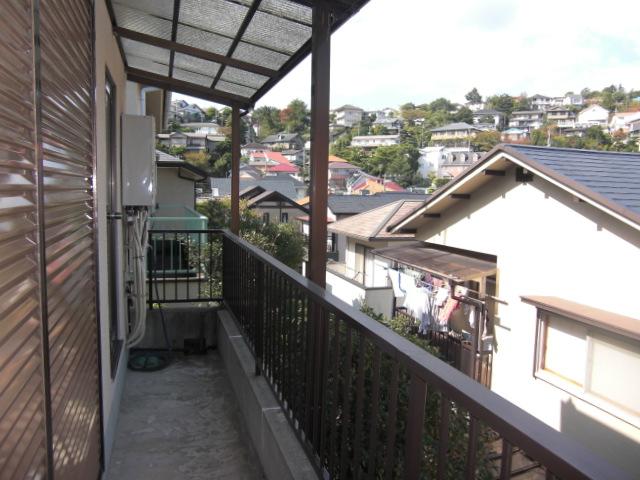 North balcony
北側バルコニー
Parking lot駐車場 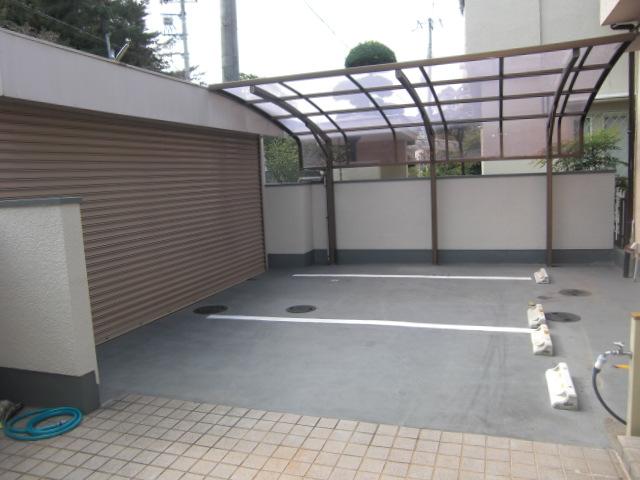 Parallel two parking in the electric car port with shutter
電動シャッター付カーポートで並列2台駐車
View photos from the dwelling unit住戸からの眺望写真 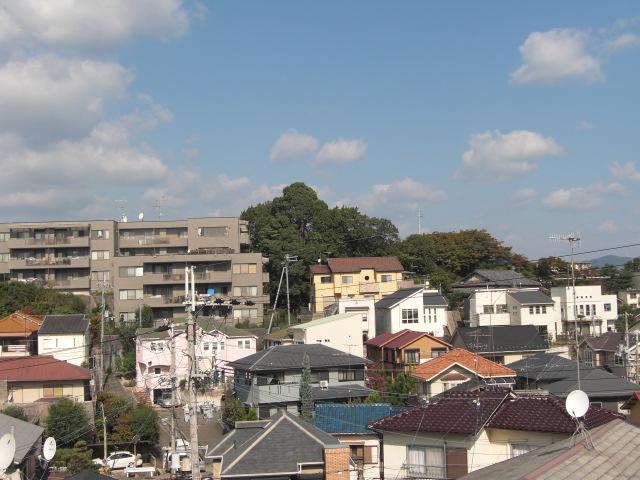 It is the north side of the view
北側の眺望です
Otherその他 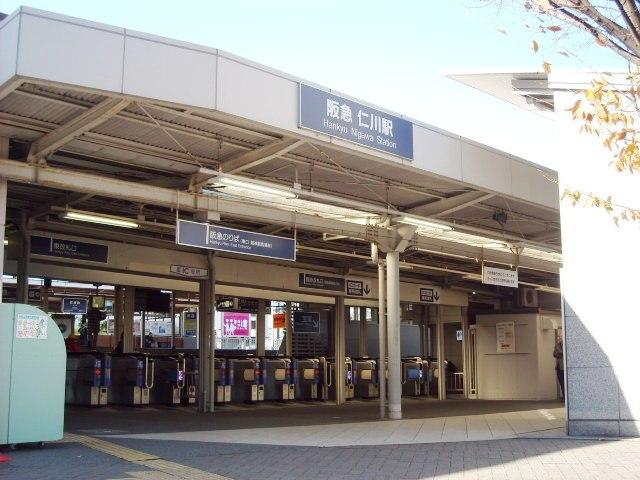 Incheon Station
仁川駅
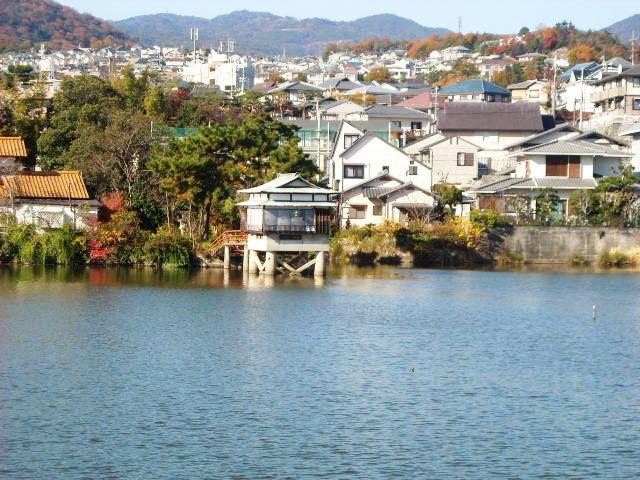 Incheon Station near Benten Pond
仁川駅近くの弁天池
Location
|





















