Used Homes » Kansai » Hyogo Prefecture » Takarazuka
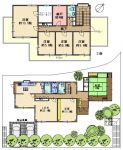 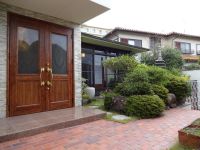
| | Takarazuka, Hyogo 兵庫県宝塚市 |
| Hankyu Takarazuka Line "Nakayama Kannon" bus 9 minutes Satsukidai 1-chome, walk 5 minutes 阪急宝塚線「中山観音」バス9分五月台1丁目歩5分 |
| Our seller, 8 million equivalent to large-scale renovation already, Some building Reinforced Concrete, Land area 119 square meters + effective use of residential land about 12 Tsuboyu, Osaka Bay overlooking per hill, Spacious Japanese-style garden Yes, Two excavation garage 当社売主、800万相当の大規模リフォーム済み、一部建物鉄筋コンクリート造、土地面積119坪+有効利用宅地約12坪有、高台につき大阪湾一望、広々な和風庭園有、掘込み車庫2台 |
| Interior and exterior makeover renovationese-style garden on the south side site, Spacious a LDK25.4 Pledge, Osaka Bay views from the second floor, Digging garage 2 Taiyu, Land area of about 119 square meters, Replace the dish washing dryer with system Kitchen, Around traffic less quiet residential area, Wide balcony, Second floor toilet ・ cross ・ Tile replacement, 2 or more sides balcony, Second floor Western-style flooring Chokawa, Atrium, TV monitor interphone, Storeroom, House cleaning 内外装大改造リフォーム、南側敷地に和風庭園、広々なLDK25.4帖、2階から大阪湾一望、掘りこみ車庫2台有、土地面積約119坪、食器洗乾燥機付きシステムキッチンに交換、周辺交通量少なく閑静な住宅地、ワイドバルコニー、2階トイレ・クロス・タイル交換、2面以上バルコニー、2階洋室フローリング張替、吹抜け、TVモニタ付インターホン、納戸、ハウスクリーニング |
Features pickup 特徴ピックアップ | | Parking two Allowed / Immediate Available / 2 along the line more accessible / LDK20 tatami mats or more / Land more than 100 square meters / Super close / Interior and exterior renovation / Facing south / System kitchen / Yang per good / A quiet residential area / Around traffic fewer / Corner lot / Japanese-style room / Garden more than 10 square meters / Shutter - garage / Wide balcony / Toilet 2 places / 2-story / 2 or more sides balcony / South balcony / Flooring Chokawa / Zenshitsuminami direction / Warm water washing toilet seat / Nantei / Underfloor Storage / The window in the bathroom / Atrium / TV monitor interphone / Leafy residential area / Ventilation good / Good view / Dish washing dryer / Walk-in closet / City gas / Storeroom / Located on a hill 駐車2台可 /即入居可 /2沿線以上利用可 /LDK20畳以上 /土地100坪以上 /スーパーが近い /内外装リフォーム /南向き /システムキッチン /陽当り良好 /閑静な住宅地 /周辺交通量少なめ /角地 /和室 /庭10坪以上 /シャッタ-車庫 /ワイドバルコニー /トイレ2ヶ所 /2階建 /2面以上バルコニー /南面バルコニー /フローリング張替 /全室南向き /温水洗浄便座 /南庭 /床下収納 /浴室に窓 /吹抜け /TVモニタ付インターホン /緑豊かな住宅地 /通風良好 /眺望良好 /食器洗乾燥機 /ウォークインクロゼット /都市ガス /納戸 /高台に立地 | Event information イベント情報 | | Open House (Please visitors to direct local) schedule / January 11 (Saturday) ・ January 12 (Sunday) ・ January 13 (Monday) Time / 9:30 ~ 16:30 オープンハウス(直接現地へご来場ください)日程/1月11日(土曜日)・1月12日(日曜日)・1月13日(月曜日)時間/9:30 ~ 16:30 | Price 価格 | | 49,800,000 yen 4980万円 | Floor plan 間取り | | 6LDK + S (storeroom) 6LDK+S(納戸) | Units sold 販売戸数 | | 1 units 1戸 | Total units 総戸数 | | 1 units 1戸 | Land area 土地面積 | | 393.7 sq m (registration) 393.7m2(登記) | Building area 建物面積 | | 231.86 sq m (registration) 231.86m2(登記) | Driveway burden-road 私道負担・道路 | | Nothing, Southeast 5.7m width 無、南東5.7m幅 | Completion date 完成時期(築年月) | | May 1980 1980年5月 | Address 住所 | | Takarazuka, Hyogo Nakayamasakuradai 1-6-12 兵庫県宝塚市中山桜台1-6-12 | Traffic 交通 | | Hankyu Takarazuka Line "Nakayama Kannon" bus 9 minutes Satsukidai 1-chome, walk 5 minutes
JR Fukuchiyama Line "Nakayama-dera" 10 minutes Nakayamadai 2-chome, walk 10 minutes by bus
Hankyu Takarazuka Line "Mefu Jinja" walk 27 minutes 阪急宝塚線「中山観音」バス9分五月台1丁目歩5分
JR福知山線「中山寺」バス10分中山台2丁目歩10分
阪急宝塚線「売布神社」歩27分
| Person in charge 担当者より | | [Regarding this property.] Makeover renovation completed. The first floor is Japanese-style room extension in reinforced concrete. On the south side grounds, There Japanese garden. You can overlook Osaka Plain from the second floor. 【この物件について】大改造リフォーム済。1階は鉄筋コンクリート造で和室増築。南側敷地には、和風庭園ございます。2階からは大阪平野一望できます。 | Contact お問い合せ先 | | Yamamoto industry (stock) TEL: 072-775-2367 Please inquire as "saw SUUMO (Sumo)" 山本産業(株)TEL:072-775-2367「SUUMO(スーモ)を見た」と問い合わせください | Building coverage, floor area ratio 建ぺい率・容積率 | | Fifty percent ・ Hundred percent 50%・100% | Time residents 入居時期 | | Immediate available 即入居可 | Land of the right form 土地の権利形態 | | Ownership 所有権 | Structure and method of construction 構造・工法 | | Wooden 2-story part RC 木造2階建一部RC | Renovation リフォーム | | May 2011 interior renovation completed (kitchen ・ bathroom ・ toilet ・ wall ・ floor ・ all rooms ・ Entrance, door ・ Doma), 2011 May exterior renovation completed (outer wall) 2011年5月内装リフォーム済(キッチン・浴室・トイレ・壁・床・全室・玄関、扉・土間)、2011年5月外装リフォーム済(外壁) | Use district 用途地域 | | One low-rise 1種低層 | Overview and notices その他概要・特記事項 | | Facilities: Public Water Supply, This sewage, City gas, Parking: Garage 設備:公営水道、本下水、都市ガス、駐車場:車庫 | Company profile 会社概要 | | <Seller> Governor of Hyogo Prefecture (11) Article 200271 No. Yamamoto Sangyo Co., Ltd. Yubinbango664-0012 Hyogo Prefecture Itami Midorigaoka 6-43-4 <売主>兵庫県知事(11)第200271号山本産業(株)〒664-0012 兵庫県伊丹市緑ケ丘6-43-4 |
Floor plan間取り図 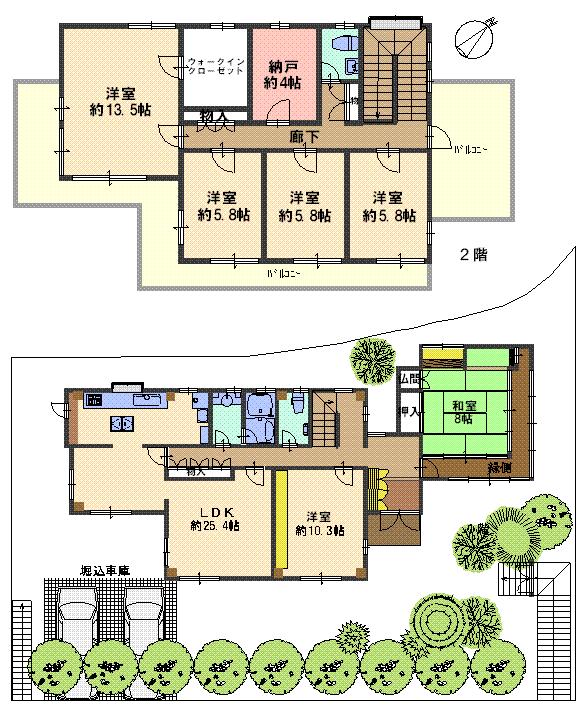 49,800,000 yen, 6LDK + S (storeroom), Land area 393.7 sq m , Building area 231.86 sq m
4980万円、6LDK+S(納戸)、土地面積393.7m2、建物面積231.86m2
Entrance玄関 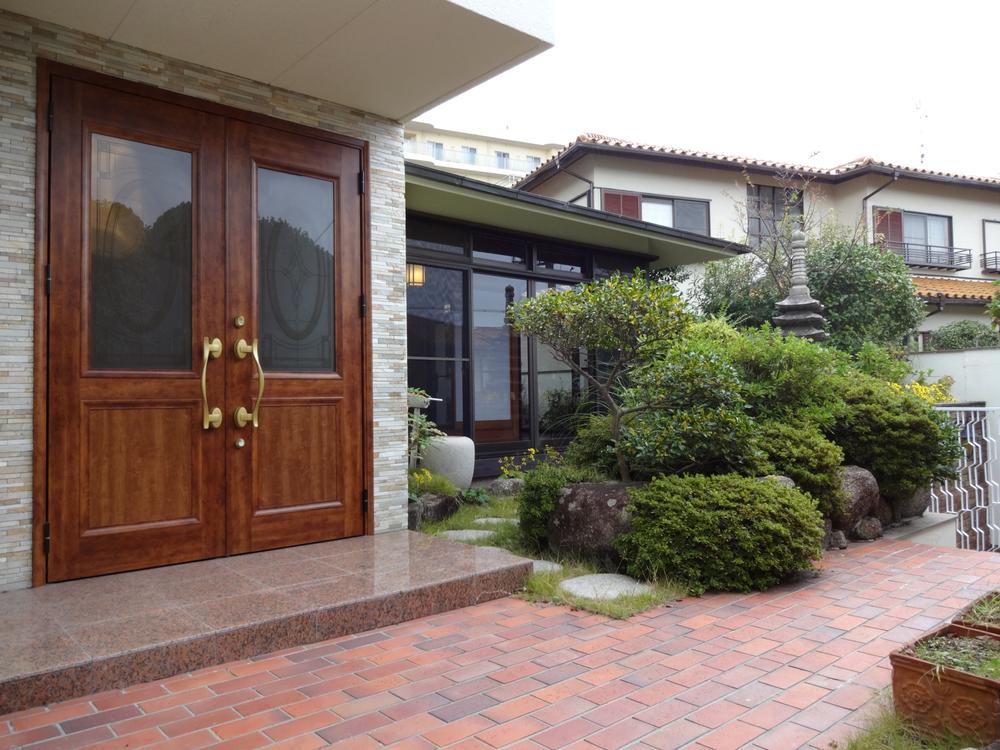 Entrance, Dirt floor ・ Floor tile replacement
玄関、土間・床タイル交換
Local appearance photo現地外観写真 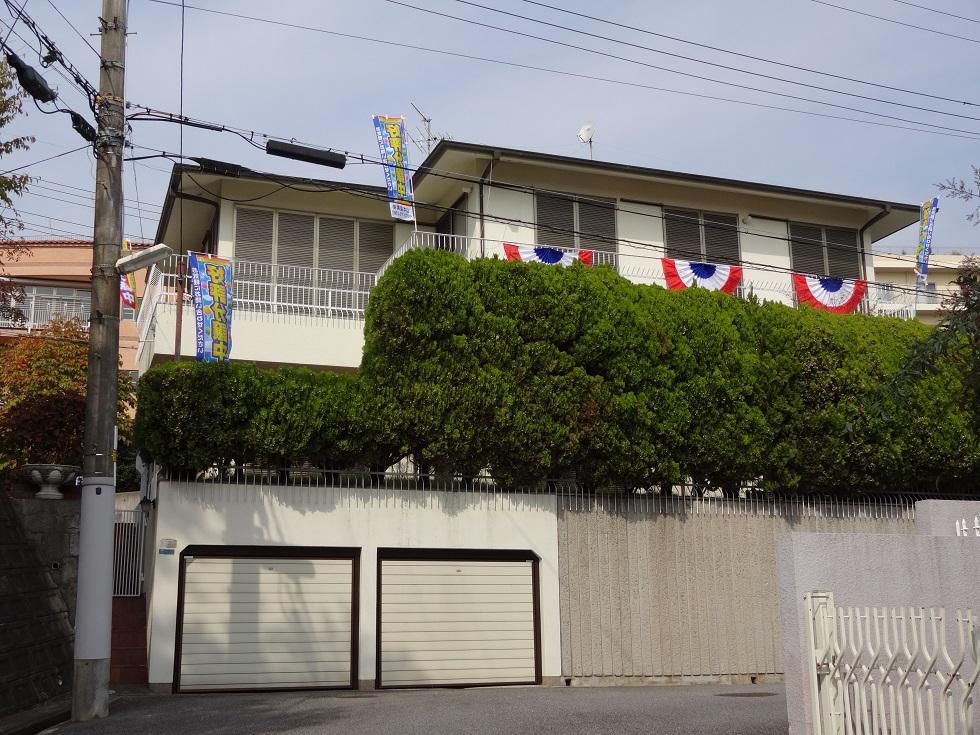 Appearance surrounded by planting
植栽に囲まれた外観
Livingリビング 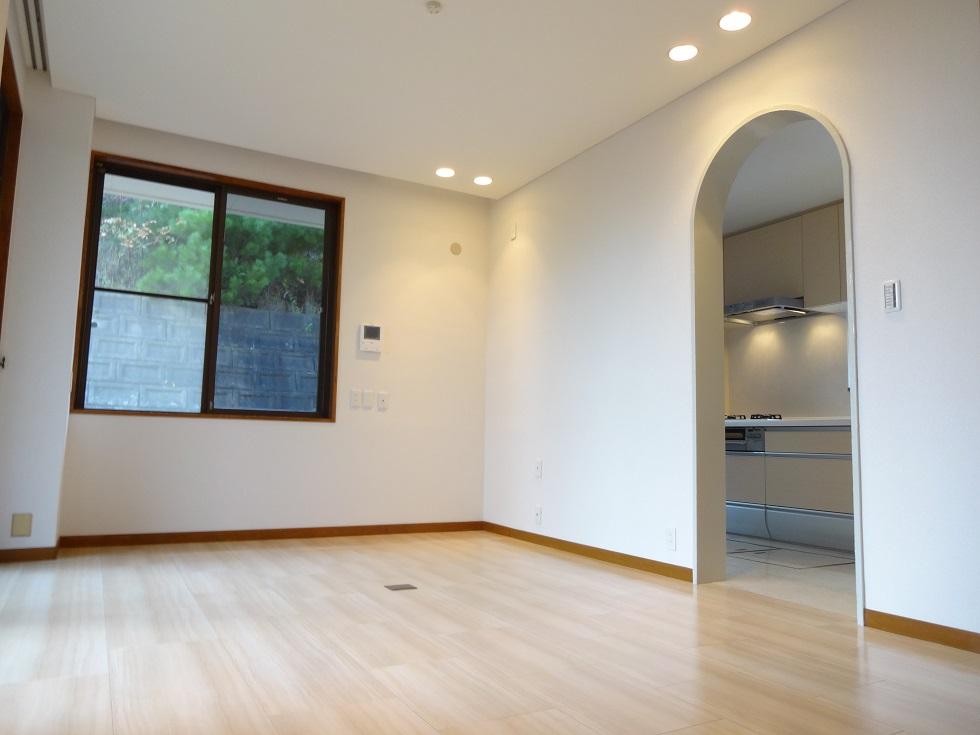 About 25.4 Pledge of spacious living
約25.4帖の広々リビング
Bathroom浴室 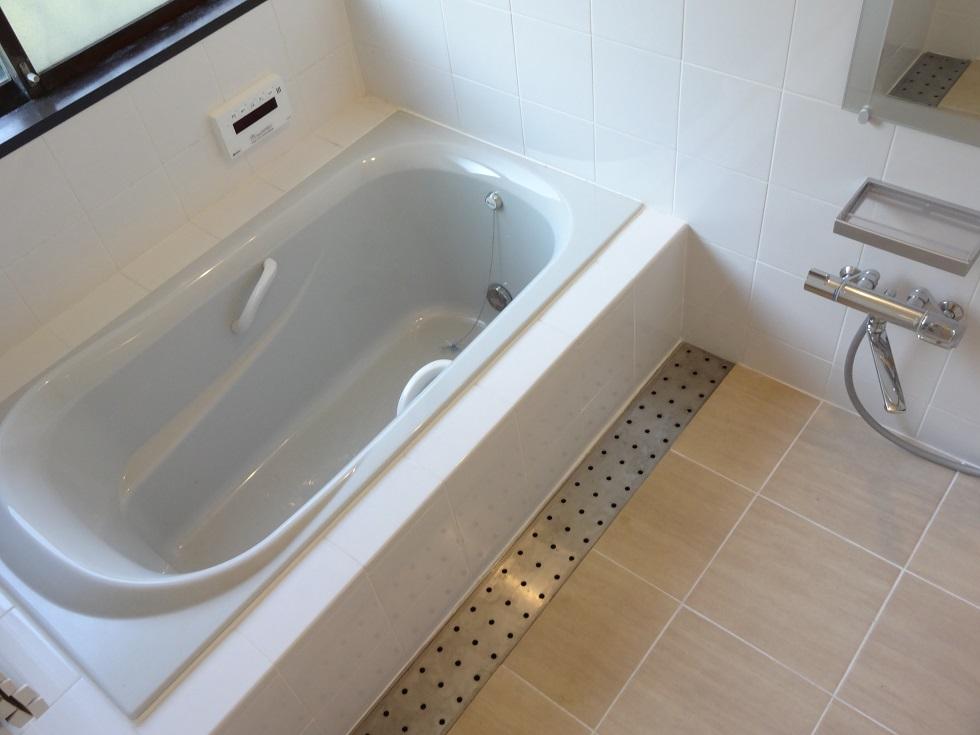 Bathtub, Bathroom tile replacement
浴槽、浴室タイル交換
Kitchenキッチン 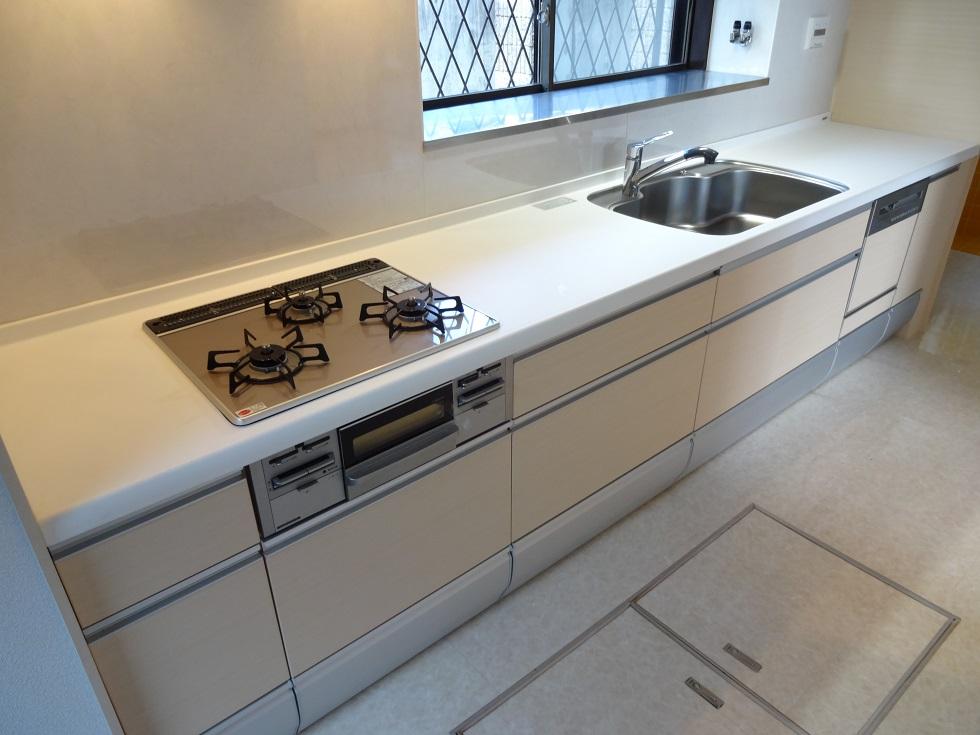 It was replaced in the kitchen new
キッチン新品に取替えました
Non-living roomリビング以外の居室 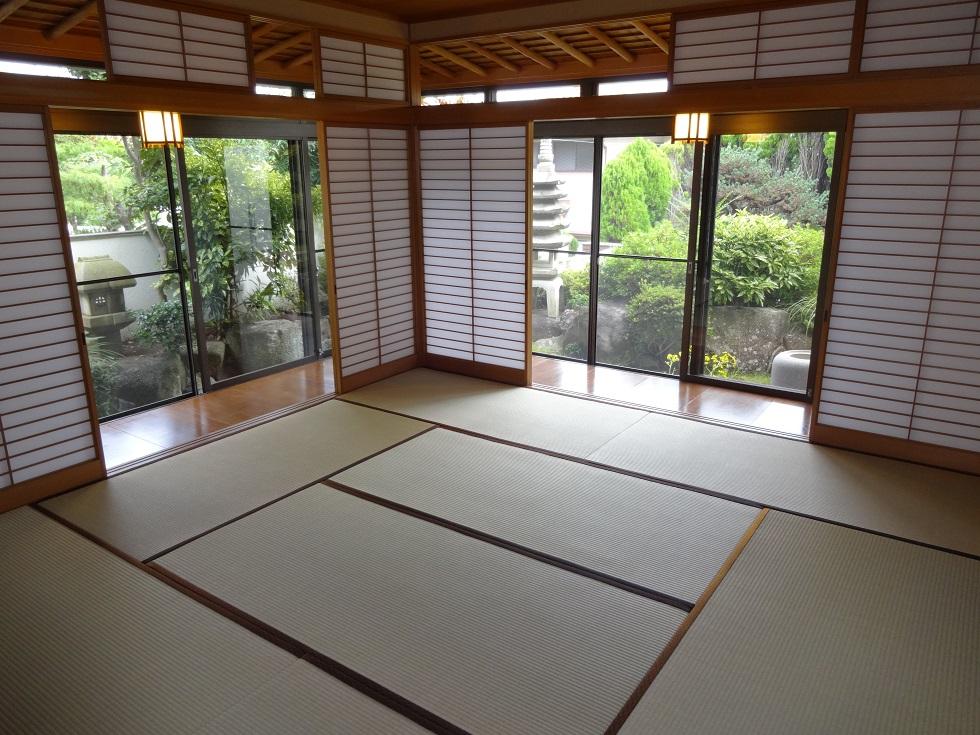 Japanese-style taste inn mood
旅館気分を味わえる和室
Entrance玄関 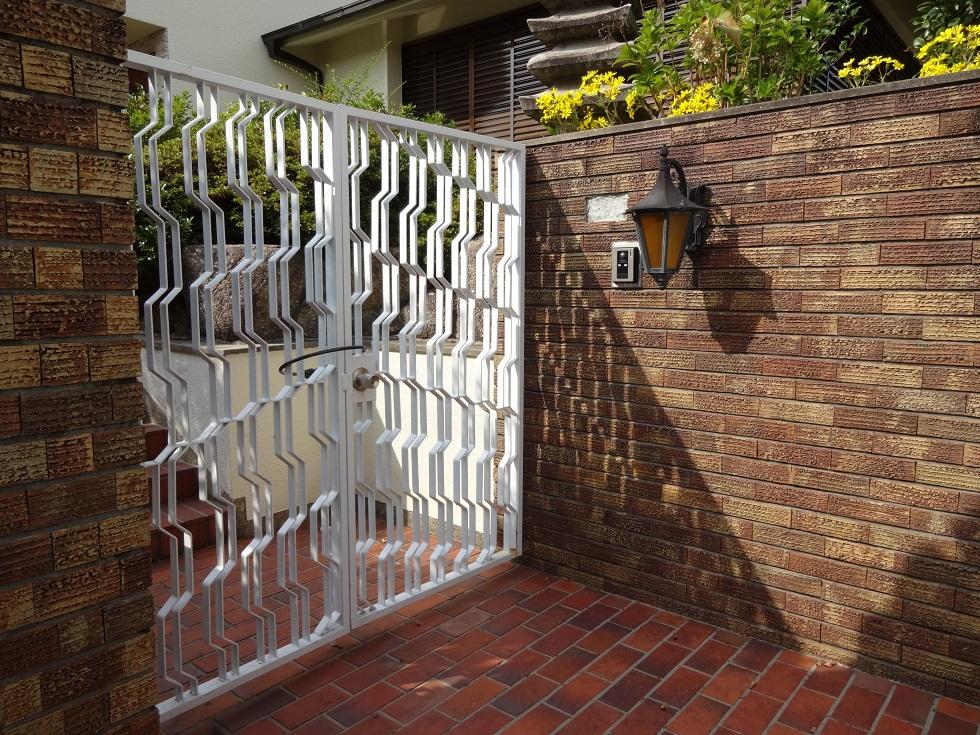 Gate
門扉
Receipt収納 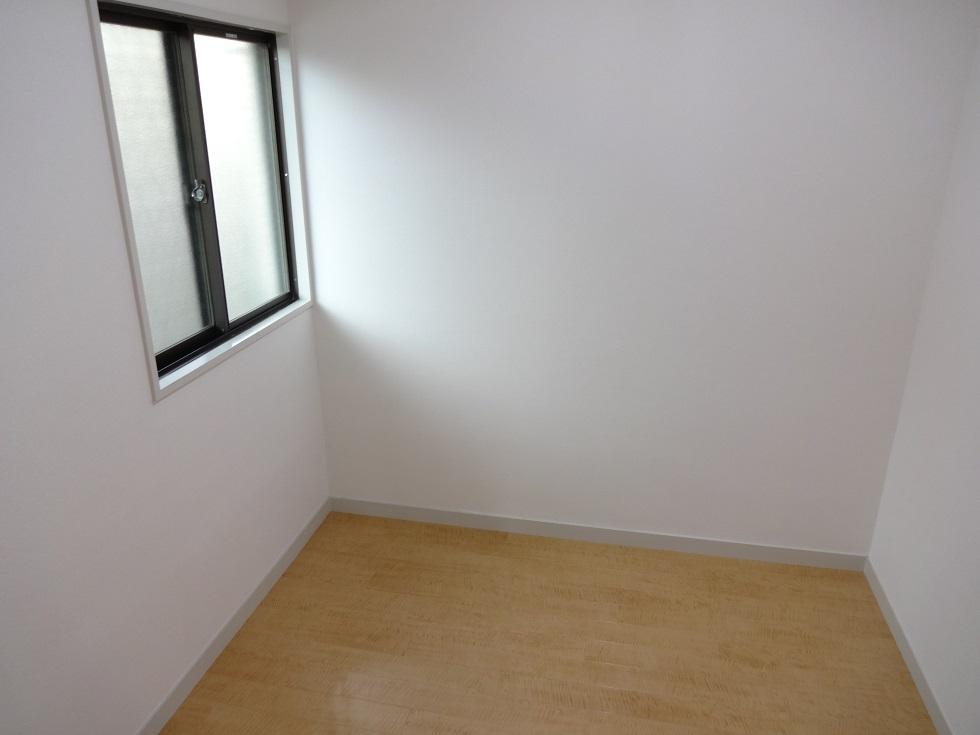 Walk-in closet
ウォークインクローゼット
Toiletトイレ 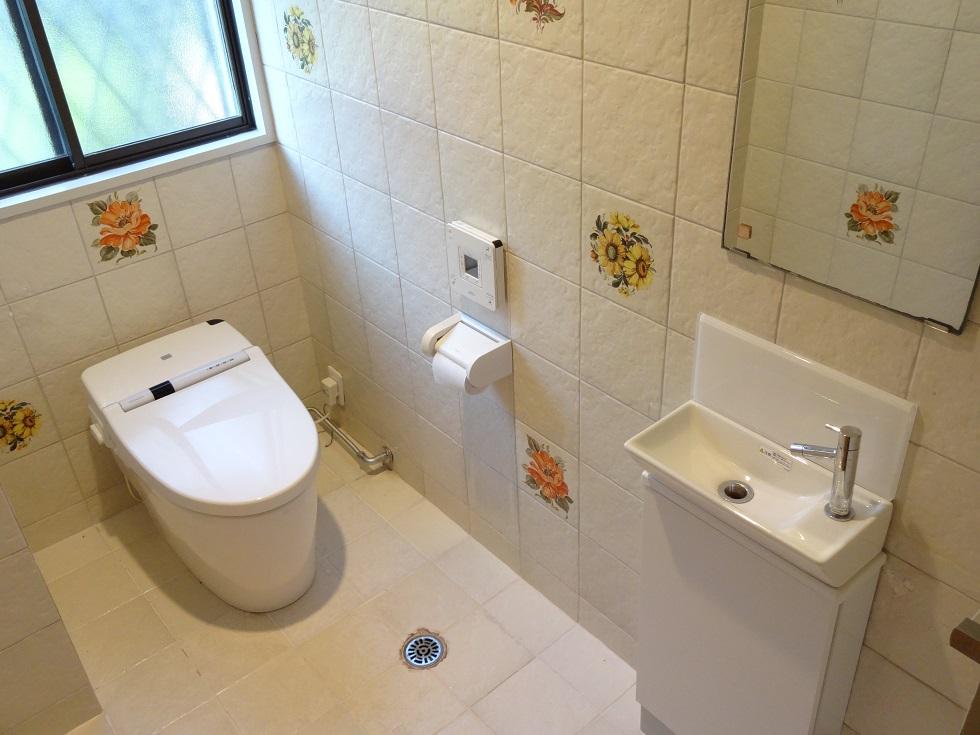 Size that can be slowly
ゆっくりできる広さ
Garden庭 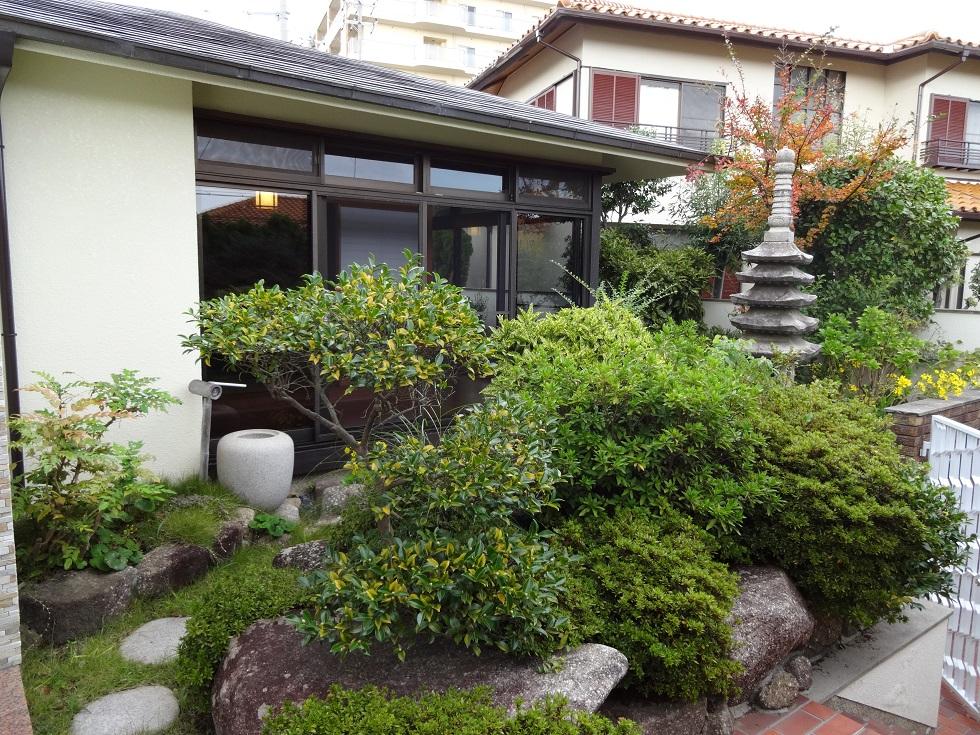 Japanese-style garden with a taste
風情のある和風庭園
Parking lot駐車場 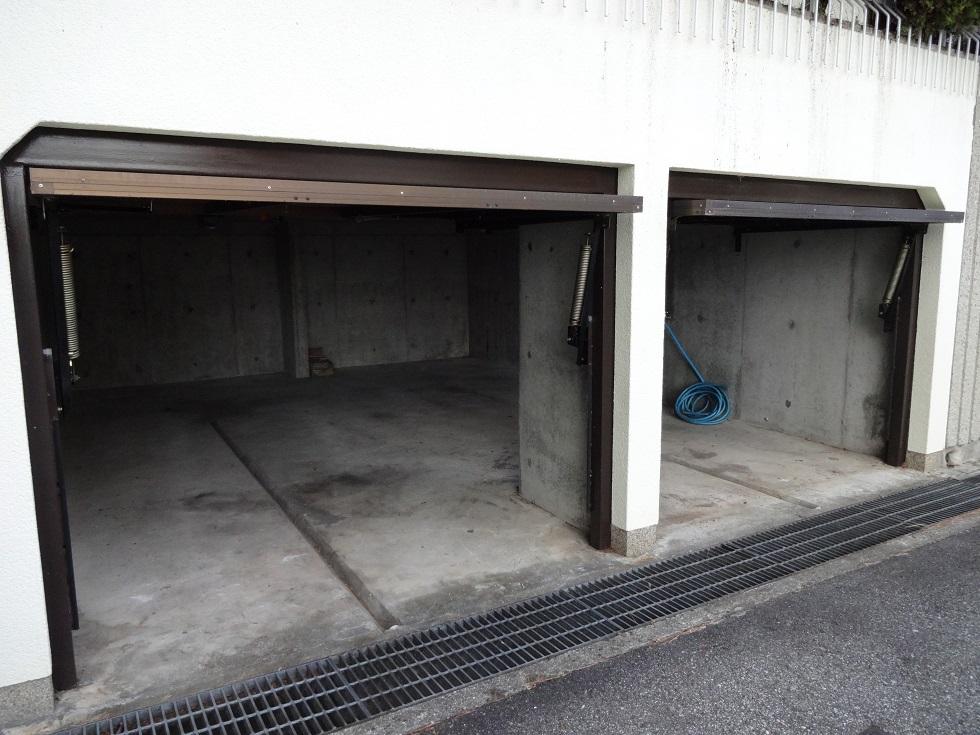 Electric shutter garage
電動シャッター車庫
Balconyバルコニー 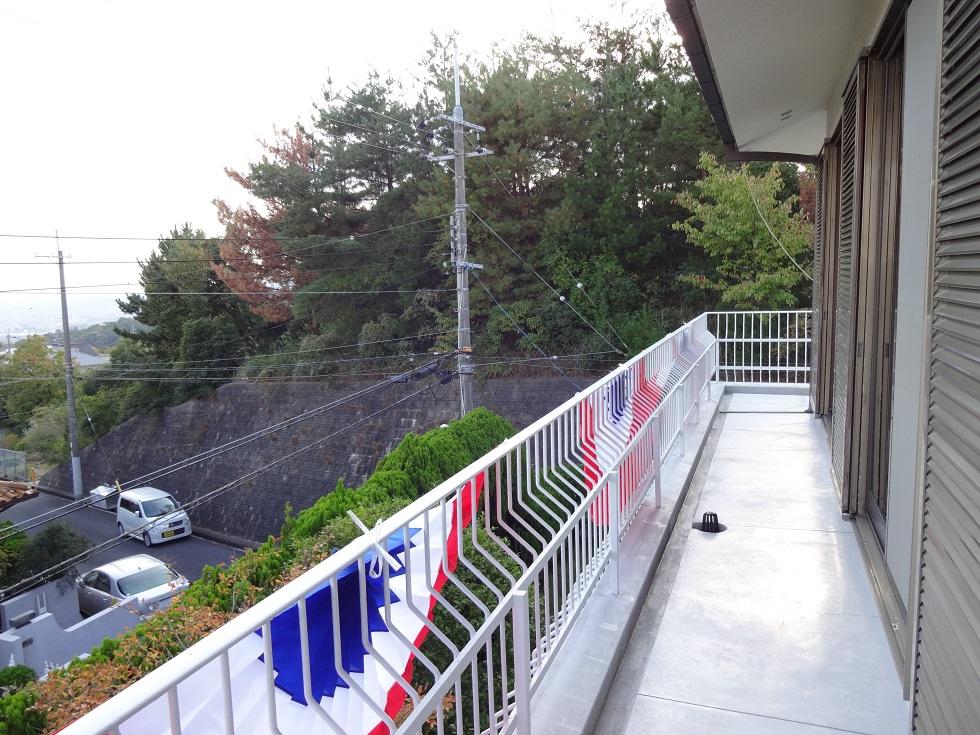 Good view
眺望良好
View photos from the dwelling unit住戸からの眺望写真 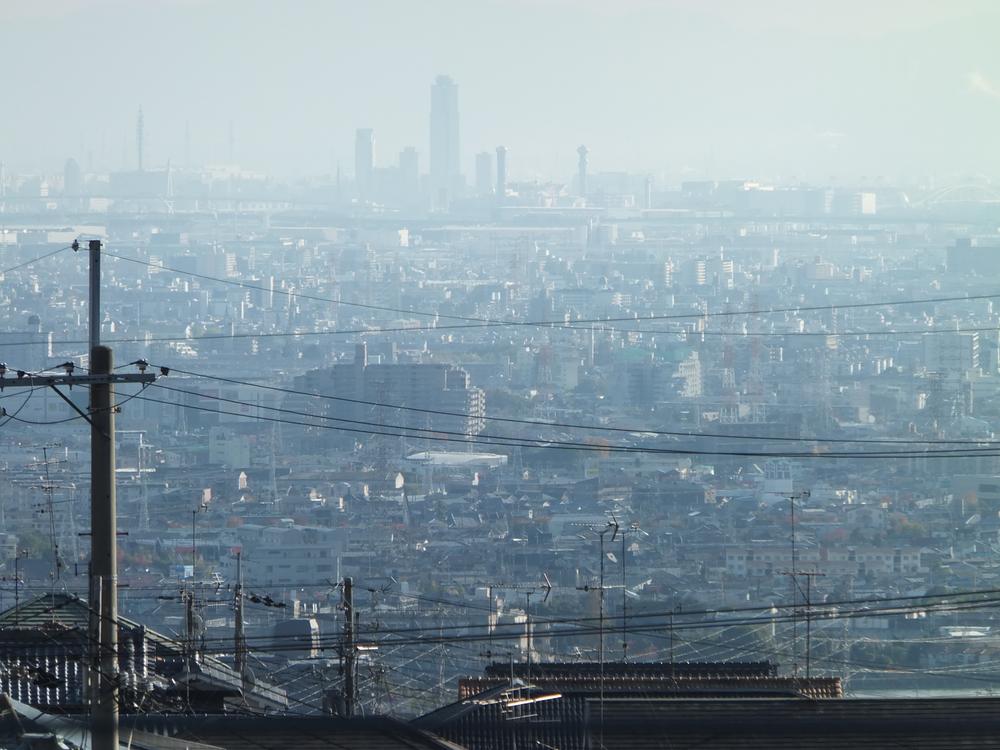 Overlooking Osaka Bay
大阪湾一望できます
Kitchenキッチン 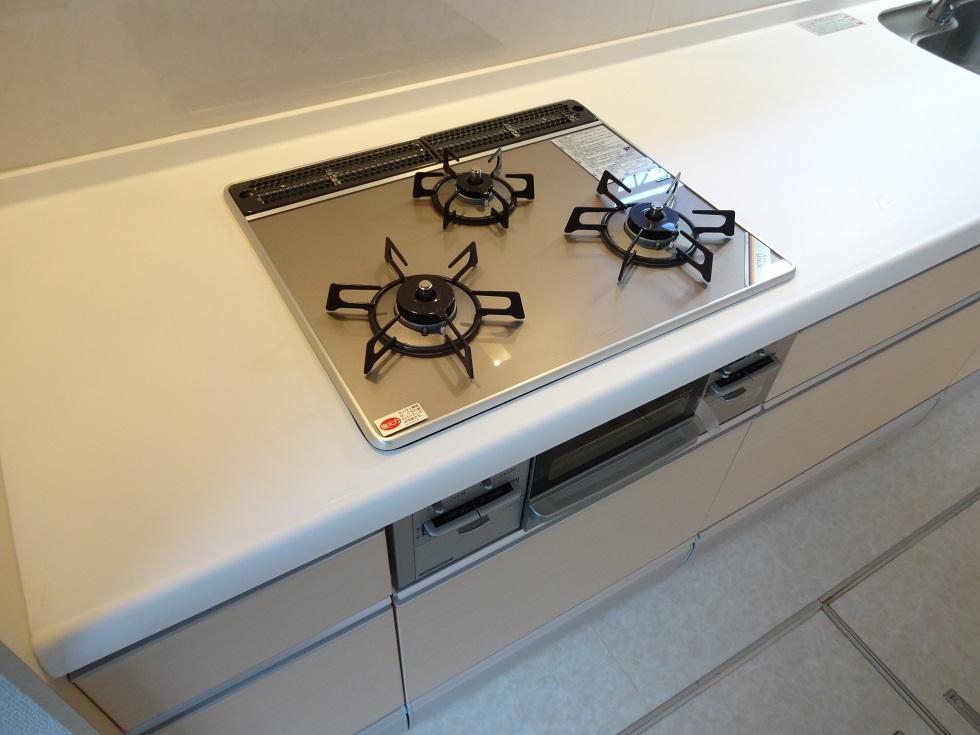 3-neck gas stove
3口ガスコンロ
Non-living roomリビング以外の居室 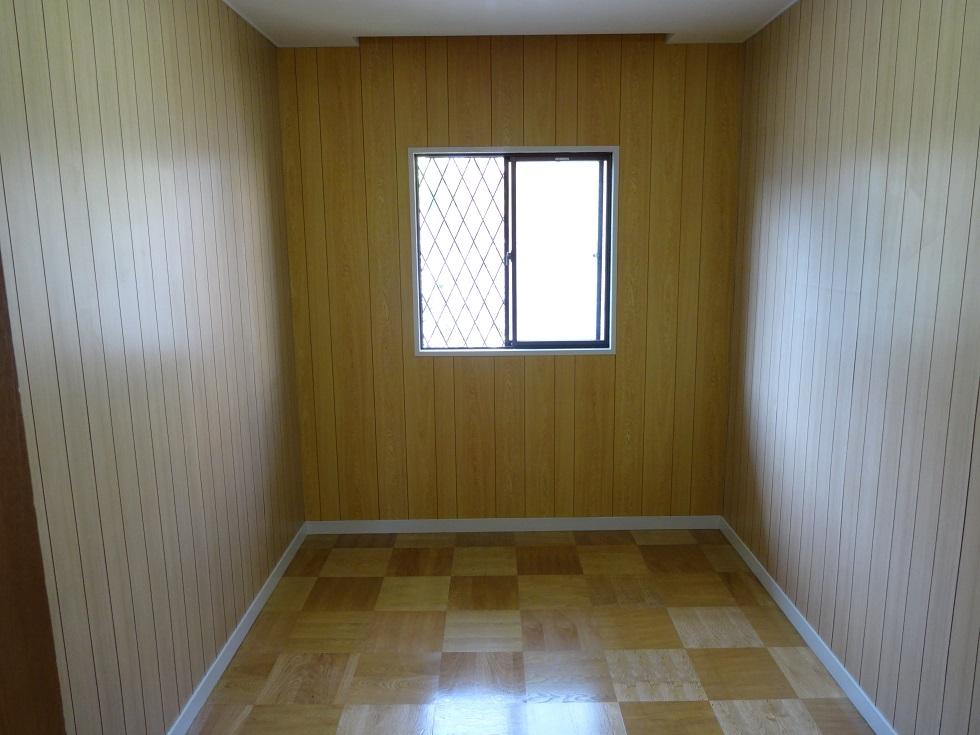 About 4 Pledge of closet
約4帖の納戸
Garden庭 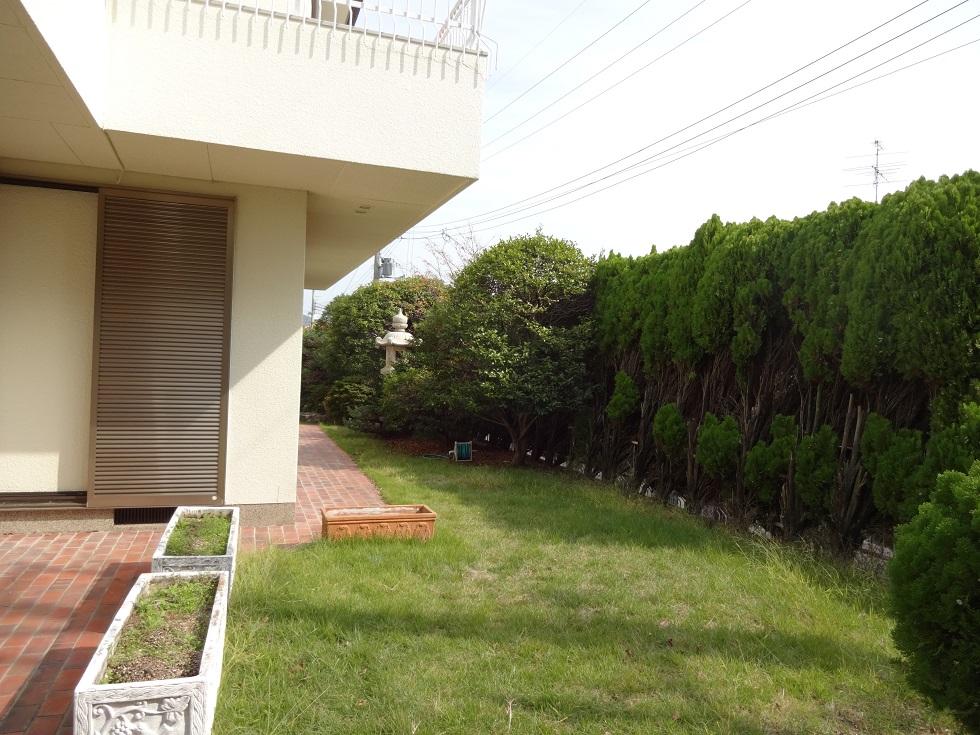 Breadth of about can barbecue
バーベキューできるぐらいの広さ
Balconyバルコニー 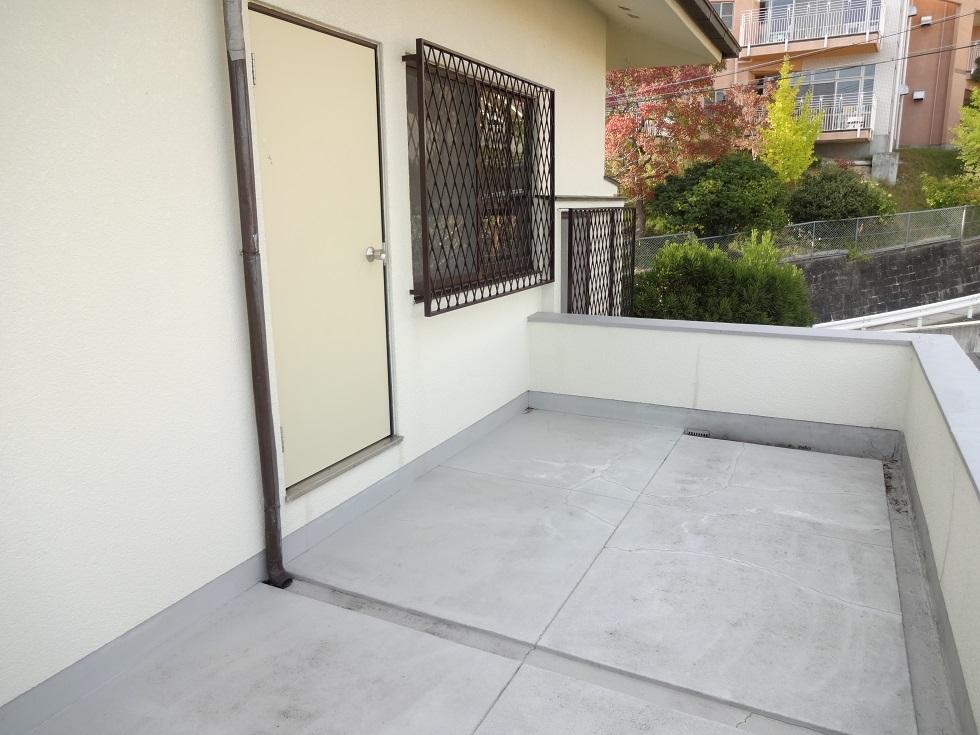 Spacious balcony
広々バルコニー
Non-living roomリビング以外の居室 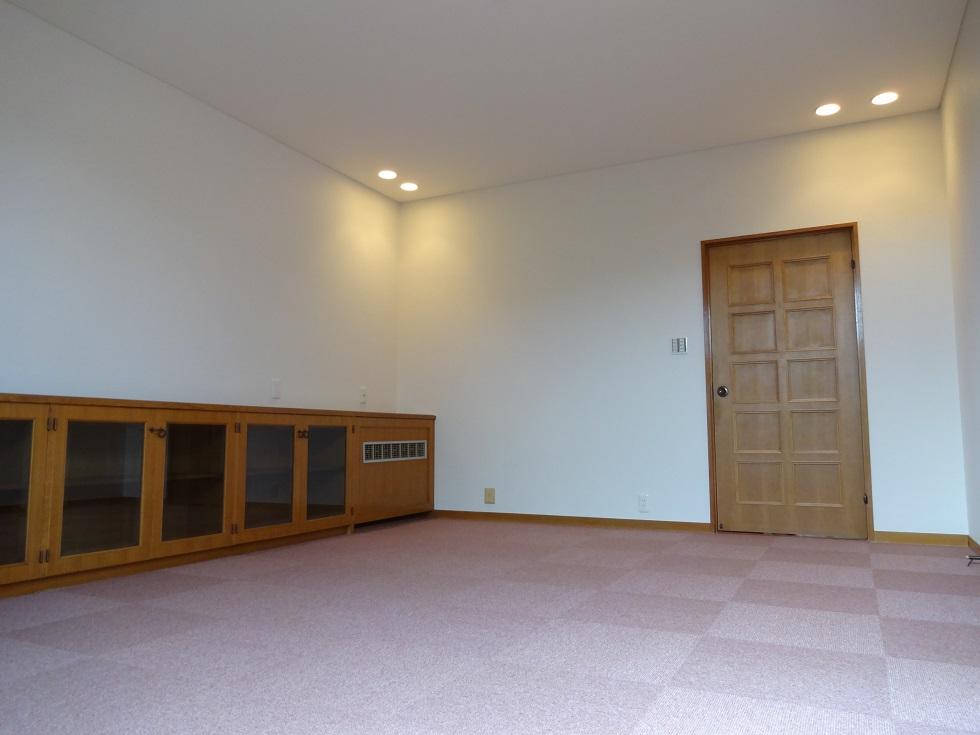 Western-style about 10.3 Pledge
洋室約10.3帖
Local appearance photo現地外観写真 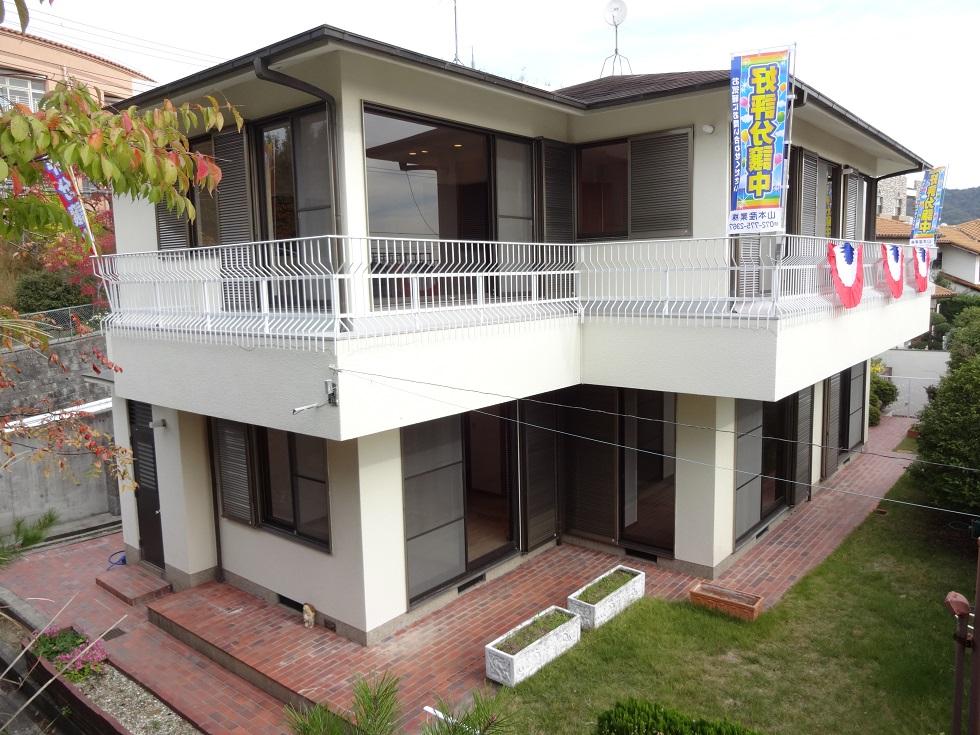 There is a spacious garden is on the south side
南側には広々したお庭があります
Kitchenキッチン 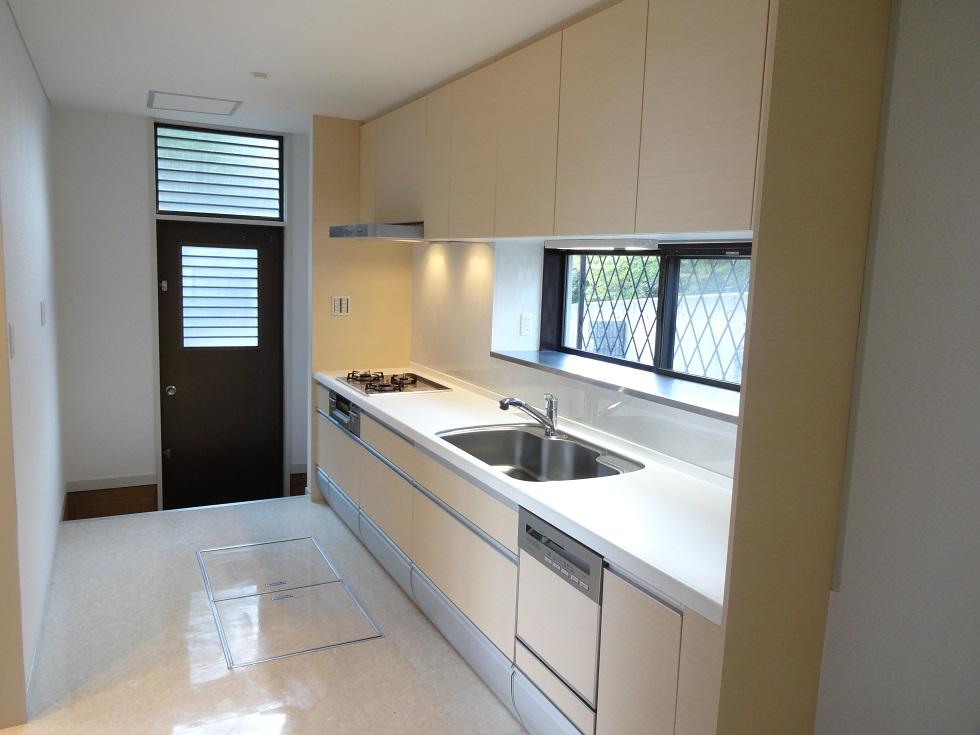 System Kitchen exchange
システムキッチン交換
Parking lot駐車場 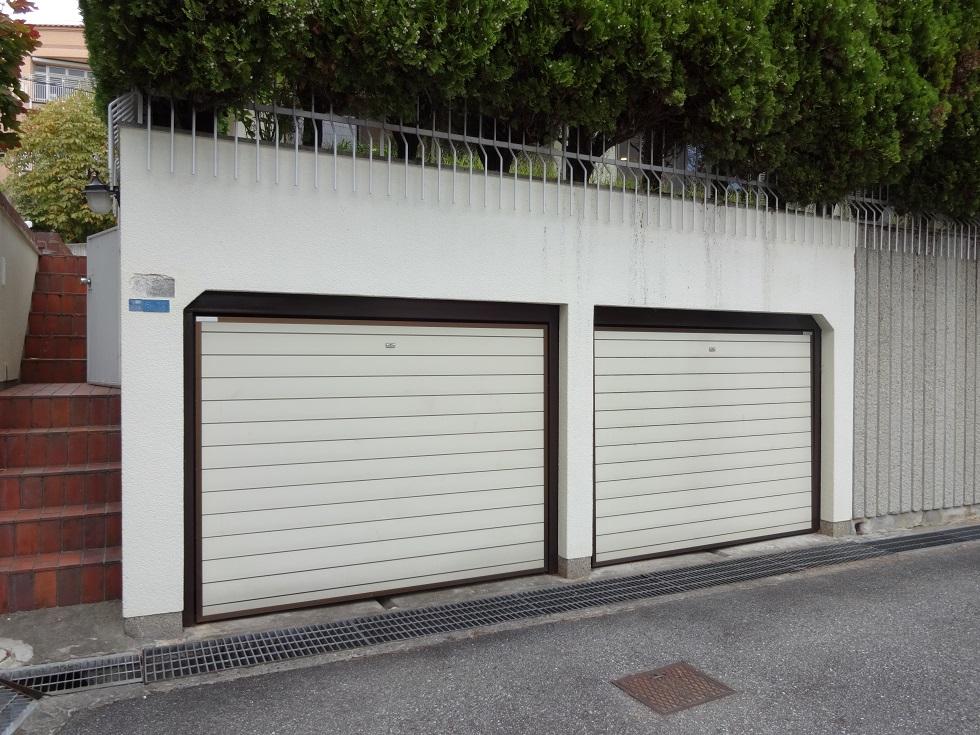 You can park two ・ With electric shutter
2台駐車できます・電動シャッター付
Livingリビング 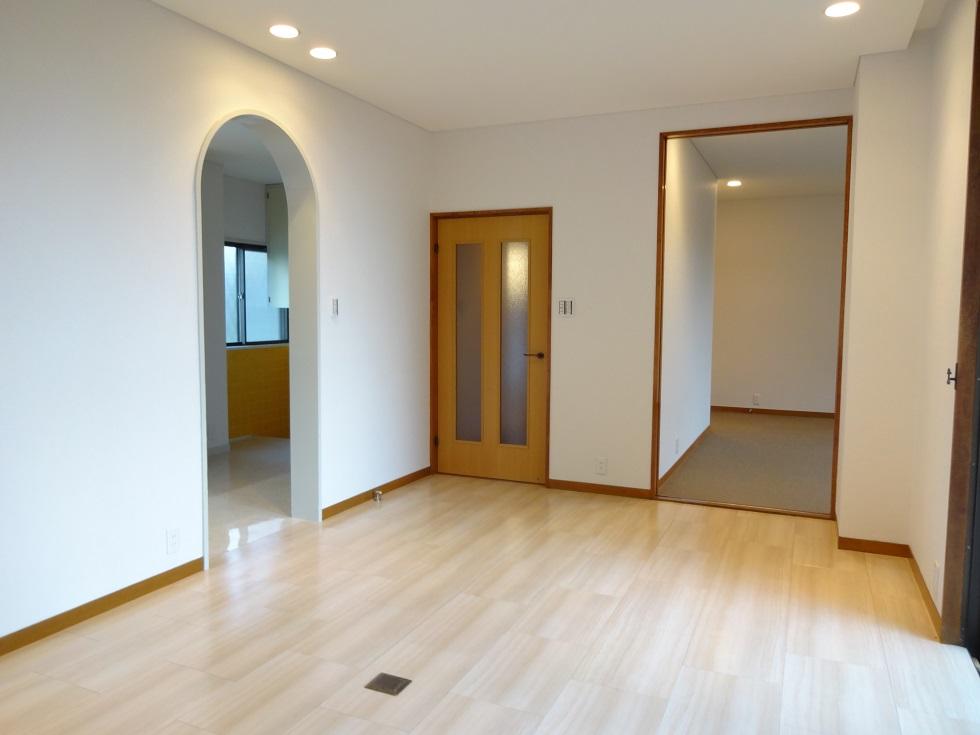 About 25.4 Pledge of spacious living
約25.4帖の広々リビング
Location
|
























