Used Homes » Kansai » Hyogo Prefecture » Takarazuka
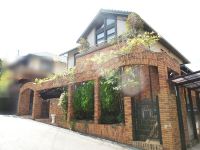 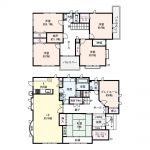
| | Takarazuka, Hyogo 兵庫県宝塚市 |
| Hankyu Takarazuka Line "Takarazuka" bus 11 minutes Sumiregaoka center walk 1 minute 阪急宝塚線「宝塚」バス11分すみれガ丘中央歩1分 |
| ● is a custom home of Sekisui House construction ● structure building frame ・ Can inherit guarantee the remaining 10 years of waterproof place (originally 20 years) ● floor plan is clear of 6SLDK + 2WIC ● 2 cars parking possible, Front road is spacious about 7m ●積水ハウス施工の注文住宅です●構造躯体・防水箇所の残10年の保証(当初20年)の継承が可能です●間取りはゆとりの6SLDK+2WIC●2台駐車可能で、前面道路は広々約7m |
| ☆ Land area of about 77.4 square meters ☆ It will be the only single-family groups in the same area ☆ Close to parks and shopping facilities are also equipped ☆土地面積は約77.4坪☆同エリア内では唯一の戸建群になります☆近隣には公園や買物施設も揃っています |
Features pickup 特徴ピックアップ | | Parking two Allowed / LDK20 tatami mats or more / Land 50 square meters or more / Fiscal year Available / System kitchen / Bathroom Dryer / All room storage / Japanese-style room / Washbasin with shower / Toilet 2 places / 2-story / Warm water washing toilet seat / The window in the bathroom / Atrium / High-function toilet / Dish washing dryer / Walk-in closet / Water filter / Storeroom 駐車2台可 /LDK20畳以上 /土地50坪以上 /年度内入居可 /システムキッチン /浴室乾燥機 /全居室収納 /和室 /シャワー付洗面台 /トイレ2ヶ所 /2階建 /温水洗浄便座 /浴室に窓 /吹抜け /高機能トイレ /食器洗乾燥機 /ウォークインクロゼット /浄水器 /納戸 | Price 価格 | | 54,800,000 yen 5480万円 | Floor plan 間取り | | 6LDK + S (storeroom) 6LDK+S(納戸) | Units sold 販売戸数 | | 1 units 1戸 | Total units 総戸数 | | 1 units 1戸 | Land area 土地面積 | | 255.98 sq m (77.43 square meters) 255.98m2(77.43坪) | Building area 建物面積 | | 204 sq m (61.70 tsubo) (Registration) 204m2(61.70坪)(登記) | Driveway burden-road 私道負担・道路 | | Nothing, East 6.9m width (contact the road width 14m) 無、東6.9m幅(接道幅14m) | Completion date 完成時期(築年月) | | January 2001 2001年1月 | Address 住所 | | Takarazuka, Hyogo Sumiregaoka 2 兵庫県宝塚市すみれガ丘2 | Traffic 交通 | | Hankyu Takarazuka Line "Takarazuka" bus 11 minutes Sumiregaoka center walk 1 minute 阪急宝塚線「宝塚」バス11分すみれガ丘中央歩1分
| Person in charge 担当者より | | Rep Kizu Teppei Age: 20s myself, I was born and raised in Nishinomiya. Dear old myself, I feel very pleasure to be able by the help of looking for you live in your favorite this area myself. Come Please leave me. 担当者木津 哲平年齢:20代私自身、西宮で生まれ育ちました。自分自身が住み慣れ、自分自身が好きなこの地域でお客様のお住まい探しのお手伝いをさせて頂けることに大変慶びを感じています。是非私にお任せ下さい。 | Contact お問い合せ先 | | TEL: 0800-603-0472 [Toll free] mobile phone ・ Also available from PHS
Caller ID is not notified
Please contact the "saw SUUMO (Sumo)"
If it does not lead, If the real estate company TEL:0800-603-0472【通話料無料】携帯電話・PHSからもご利用いただけます
発信者番号は通知されません
「SUUMO(スーモ)を見た」と問い合わせください
つながらない方、不動産会社の方は
| Building coverage, floor area ratio 建ぺい率・容積率 | | Fifty percent ・ 80% 50%・80% | Time residents 入居時期 | | Consultation 相談 | Land of the right form 土地の権利形態 | | Ownership 所有権 | Structure and method of construction 構造・工法 | | Wooden 2-story 木造2階建 | Construction 施工 | | Sekisui House Ltd. 積水ハウス(株) | Use district 用途地域 | | One low-rise 1種低層 | Other limitations その他制限事項 | | Regulations have by the Aviation Law 航空法による規制有 | Overview and notices その他概要・特記事項 | | Contact: Kizu Teppei, Facilities: Public Water Supply, This sewage, City gas, Parking: Garage 担当者:木津 哲平、設備:公営水道、本下水、都市ガス、駐車場:車庫 | Company profile 会社概要 | | <Mediation> Minister of Land, Infrastructure and Transport (10) No. 002608 Japan Residential Distribution Co., Ltd. Nishinomiya Yubinbango663-8032 Nishinomiya, Hyogo Prefecture Takaginishi-cho 3-1 <仲介>国土交通大臣(10)第002608号日本住宅流通(株)西宮店〒663-8032 兵庫県西宮市高木西町3-1 |
Local appearance photo現地外観写真 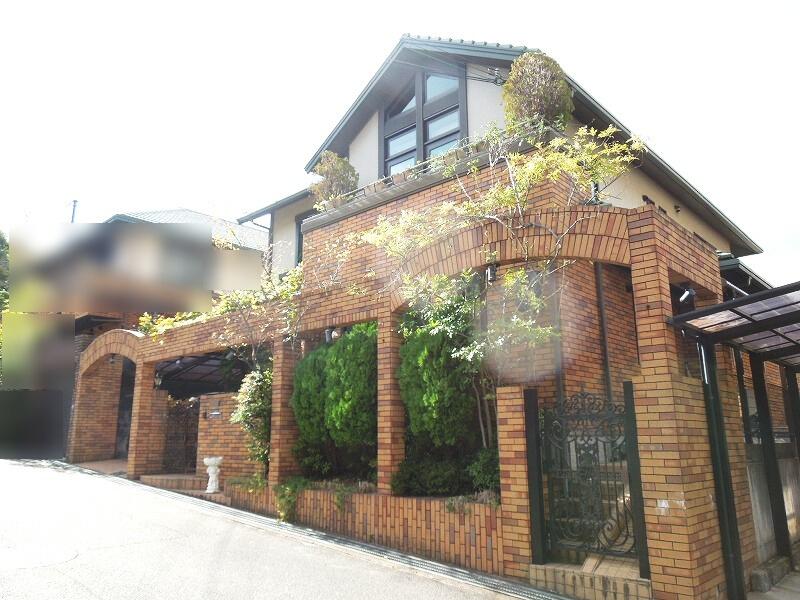 Sekisui House Ltd. construction of custom home Brick tile of seller-like commitment it is used to luxury
積水ハウス(株)施工の注文住宅 売主様こだわりのレンガタイルが贅沢に使われております
Floor plan間取り図 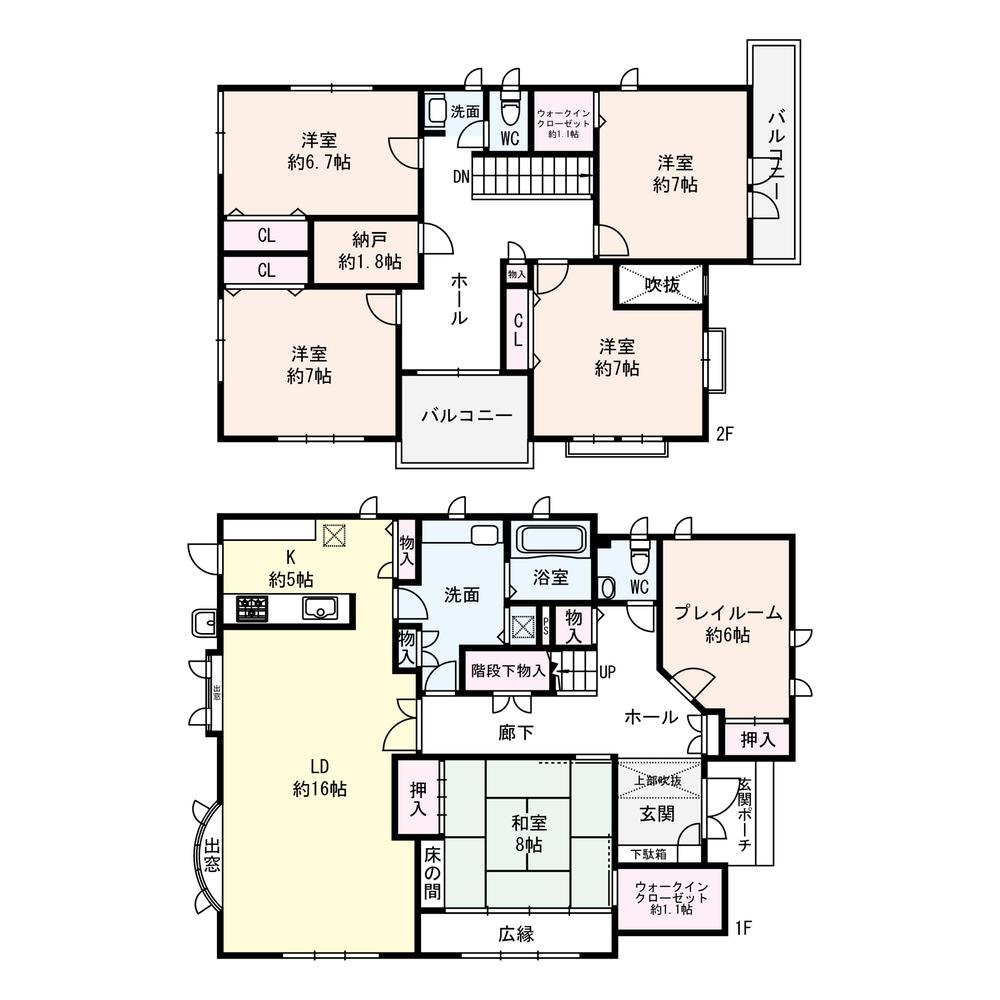 54,800,000 yen, 6LDK + S (storeroom), Land area 255.98 sq m , Building area 204 sq m 6SLDK and walk-in closet is two places, There is also the ceiling storage
5480万円、6LDK+S(納戸)、土地面積255.98m2、建物面積204m2 6SLDKとウォークインクローゼットが2箇所、天井裏収納もございます
Livingリビング 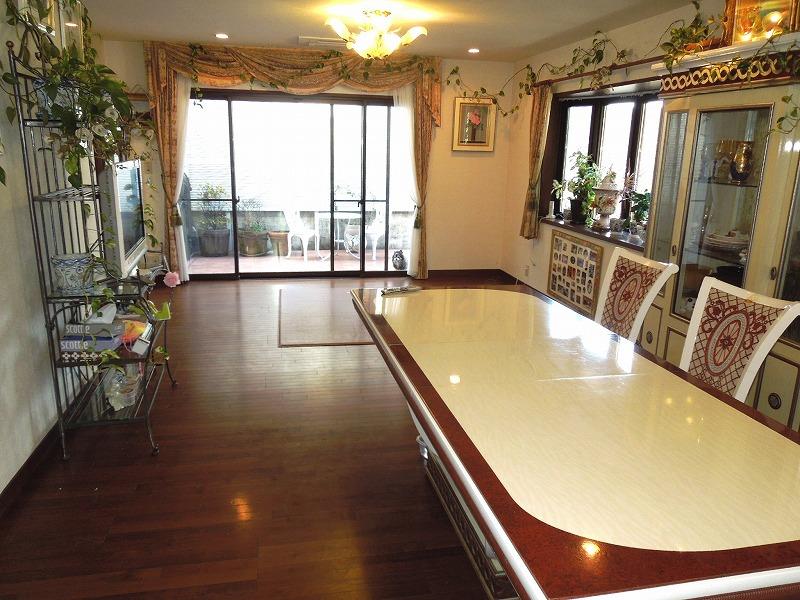 LDK is located spacious about 21 Pledge
LDKは広々約21帖ございます
Bathroom浴室 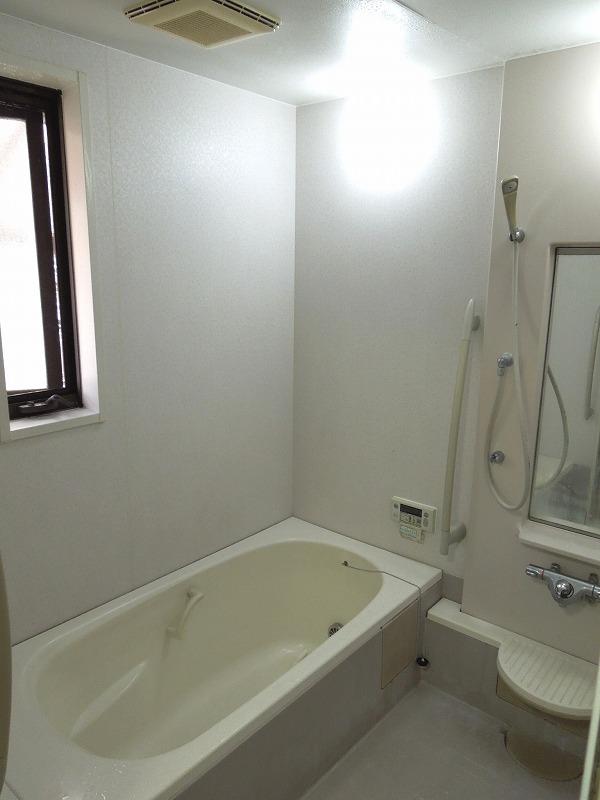 Bathroom is also widely, We have with a window
浴室も広く、窓が付いております
Kitchenキッチン 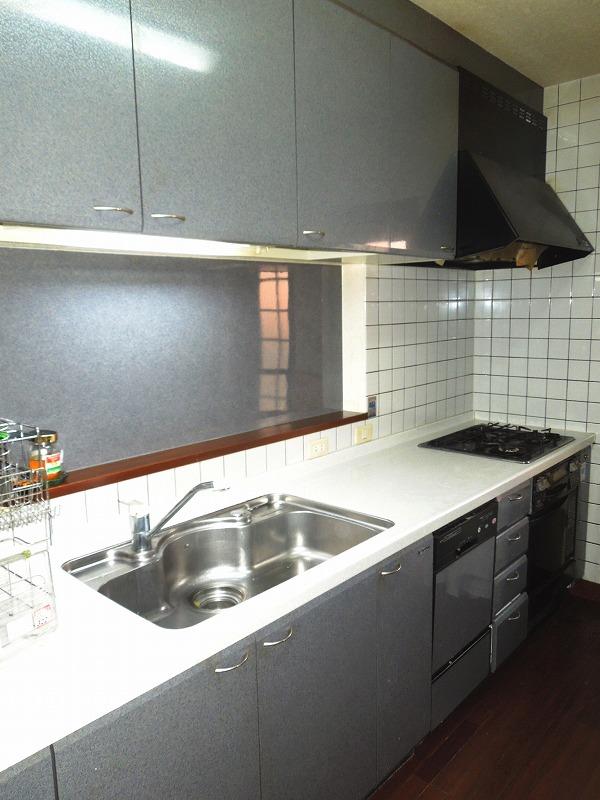 It comes with a back door to the kitchen
キッチンには勝手口が付いております
Non-living roomリビング以外の居室 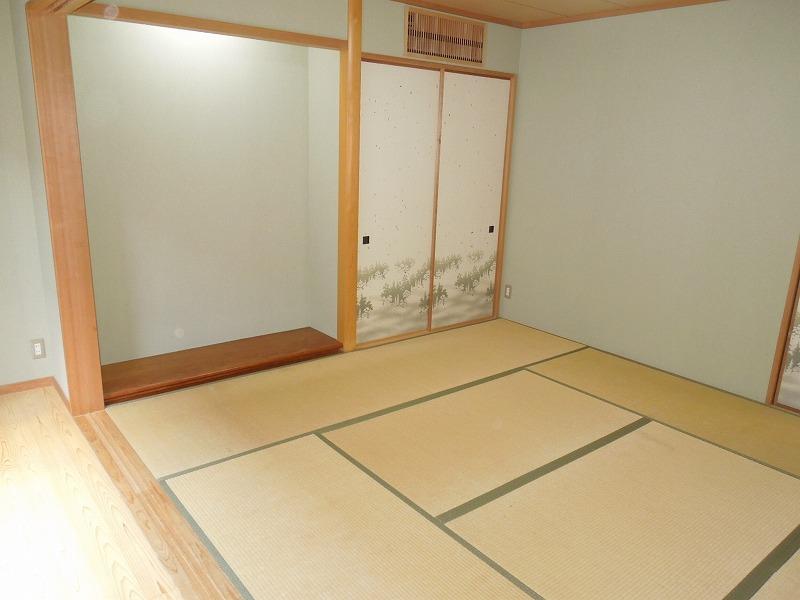 The 8 quires of Japanese-style room, There is a walk-in closet between the plates and 1.1 Pledge
8帖の和室には、板の間と1.1帖のウォークインクローゼットがございます
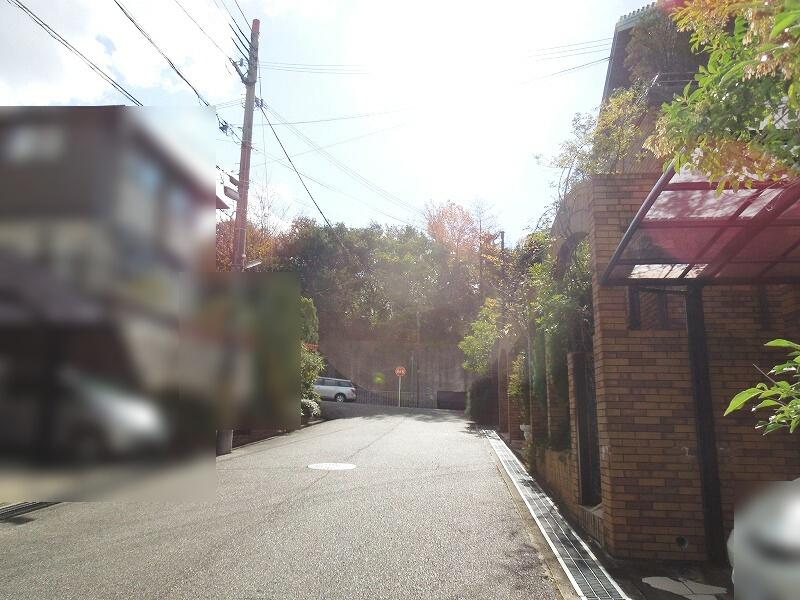 Local photos, including front road
前面道路含む現地写真
Balconyバルコニー 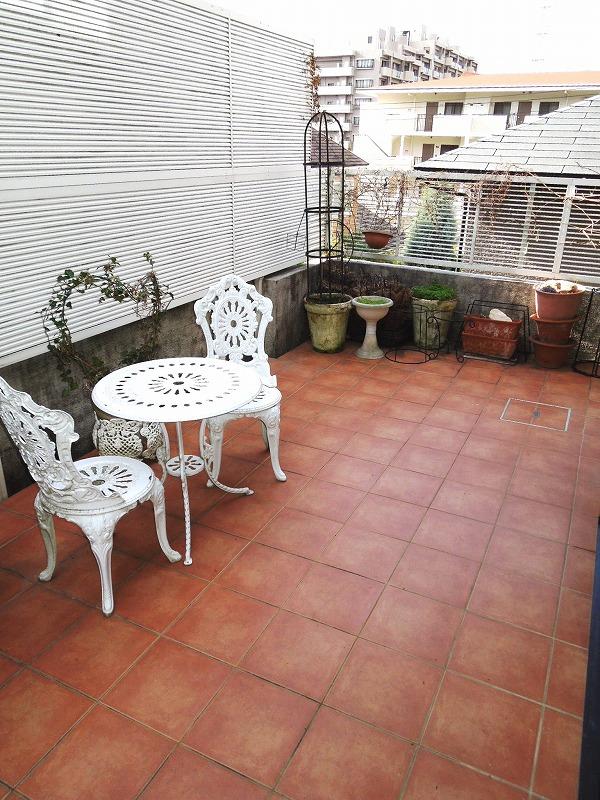 There is a spacious terrace in LD side (south side)
LD側(南側)には広々したテラスがございます
Location
|









