Used Homes » Kansai » Hyogo Prefecture » Takarazuka
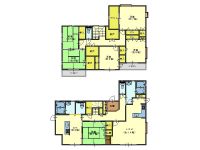 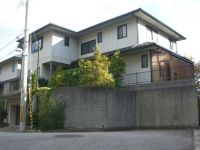
| | Takarazuka, Hyogo 兵庫県宝塚市 |
| Hankyu Imazu Line "Sakasegawa" walk 15 minutes 阪急今津線「逆瀬川」歩15分 |
| Stage Hobai ・ Sekisui House, the old subdivision, Land about 73 square meters ・ Ken'nobe about 58 square meters, It is a mansion of the housing wealth of 2 family house specification. There are two cars underground garage parallel parking, Sunny, The room is very carefully your ステージ宝梅・積水ハウス旧分譲地、土地約73坪・建延約58坪、収納豊富な2世帯住宅仕様の邸宅です。地下ガレージ並列駐車2台分あり、日当たり良好、室内は大変丁寧にお使いです |
| Parking two Allowed, Immediate Available, 2 along the line more accessible, Land 50 square meters or more, System kitchen, Yang per good, A quiet residential area, Around traffic fewer, Or more before road 6mese-style room, Shaping land, Washbasin with shower, Shutter garage, Barrier-free, Toilet 2 places, Bathroom 1 tsubo or more, 2-story, 2 or more sides balcony, Warm water washing toilet seat, Nantei, Underfloor Storage, The window in the bathroom, Leafy residential area, Ventilation good, Good view, City gas, Storeroom, Located on a hill, Flat terrain, Development subdivision in 駐車2台可、即入居可、2沿線以上利用可、土地50坪以上、システムキッチン、陽当り良好、閑静な住宅地、周辺交通量少なめ、前道6m以上、和室、整形地、シャワー付洗面台、シャッター車庫、バリアフリー、トイレ2ヶ所、浴室1坪以上、2階建、2面以上バルコニー、温水洗浄便座、南庭、床下収納、浴室に窓、緑豊かな住宅地、通風良好、眺望良好、都市ガス、納戸、高台に立地、平坦地、開発分譲地内 |
Features pickup 特徴ピックアップ | | Parking two Allowed / Immediate Available / 2 along the line more accessible / Land 50 square meters or more / System kitchen / Yang per good / A quiet residential area / Around traffic fewer / Or more before road 6m / Japanese-style room / Shaping land / Washbasin with shower / Shutter - garage / Barrier-free / Toilet 2 places / Bathroom 1 tsubo or more / 2-story / 2 or more sides balcony / Warm water washing toilet seat / Nantei / Underfloor Storage / The window in the bathroom / Leafy residential area / Ventilation good / Good view / City gas / Storeroom / Located on a hill / Flat terrain / Development subdivision in 駐車2台可 /即入居可 /2沿線以上利用可 /土地50坪以上 /システムキッチン /陽当り良好 /閑静な住宅地 /周辺交通量少なめ /前道6m以上 /和室 /整形地 /シャワー付洗面台 /シャッタ-車庫 /バリアフリー /トイレ2ヶ所 /浴室1坪以上 /2階建 /2面以上バルコニー /温水洗浄便座 /南庭 /床下収納 /浴室に窓 /緑豊かな住宅地 /通風良好 /眺望良好 /都市ガス /納戸 /高台に立地 /平坦地 /開発分譲地内 | Price 価格 | | 75 million yen 7500万円 | Floor plan 間取り | | 6LDDKK + 3S (storeroom) 6LDDKK+3S(納戸) | Units sold 販売戸数 | | 1 units 1戸 | Total units 総戸数 | | 1 units 1戸 | Land area 土地面積 | | 241.59 sq m (registration) 241.59m2(登記) | Building area 建物面積 | | 245.23 sq m (registration), Of underground garage 50.53 sq m 245.23m2(登記)、うち地下車庫50.53m2 | Driveway burden-road 私道負担・道路 | | Nothing, North 6m width (contact the road width 22m) 無、北6m幅(接道幅22m) | Completion date 完成時期(築年月) | | September 1996 1996年9月 | Address 住所 | | Takarazuka, Hyogo Hobai 2 兵庫県宝塚市宝梅2 | Traffic 交通 | | Hankyu Imazu Line "Sakasegawa" walk 15 minutes
Hankyu Imazu Line "Takaradzukaminamiguchi" walk 15 minutes 阪急今津線「逆瀬川」歩15分
阪急今津線「宝塚南口」歩15分
| Related links 関連リンク | | [Related Sites of this company] 【この会社の関連サイト】 | Person in charge 担当者より | | Person in charge of real-estate and building Masaaki Fujita Age: 40 Daigyokai Experience: 20 years of real estate buying and selling does not experience many times out of a lifetime. That's why without regret, It will help so that you trade with confidence. We will make proposals in accordance with as an advisor of the house to your life plan. 担当者宅建藤田昌昭年齢:40代業界経験:20年不動産の売買は一生のうち何度も経験しません。だからこそ後悔なく、安心してお取引いただけるようお手伝いいたします。住まいのアドバイザーとしてお客様のライフプランに応じたご提案をいたします。 | Contact お問い合せ先 | | TEL: 0800-808-7119 [Toll free] mobile phone ・ Also available from PHS
Caller ID is not notified
Please contact the "saw SUUMO (Sumo)"
If it does not lead, If the real estate company TEL:0800-808-7119【通話料無料】携帯電話・PHSからもご利用いただけます
発信者番号は通知されません
「SUUMO(スーモ)を見た」と問い合わせください
つながらない方、不動産会社の方は
| Building coverage, floor area ratio 建ぺい率・容積率 | | 60% ・ 200% 60%・200% | Time residents 入居時期 | | Consultation 相談 | Land of the right form 土地の権利形態 | | Ownership 所有権 | Structure and method of construction 構造・工法 | | Light-gauge steel 2 floors 1 underground floors (framing method) some RC 軽量鉄骨2階地下1階建(軸組工法)一部RC | Use district 用途地域 | | One low-rise 1種低層 | Other limitations その他制限事項 | | Regulations have by the Aviation Law, Height ceiling Yes 航空法による規制有、高さ最高限度有 | Overview and notices その他概要・特記事項 | | Contact: Masaaki Fujita, Facilities: Public Water Supply, This sewage, City gas, Parking: underground garage 担当者:藤田昌昭、設備:公営水道、本下水、都市ガス、駐車場:地下車庫 | Company profile 会社概要 | | <Mediation> Minister of Land, Infrastructure and Transport (1) No. 007597 (Co.) KG planning Yubinbango665-0035 Takarazuka, Hyogo Sakasegawa 1-11-1 Apia 2 of the first floor <仲介>国土交通大臣(1)第007597号(株)KGプランニング〒665-0035 兵庫県宝塚市逆瀬川1-11-1アピア2の1階 |
Floor plan間取り図 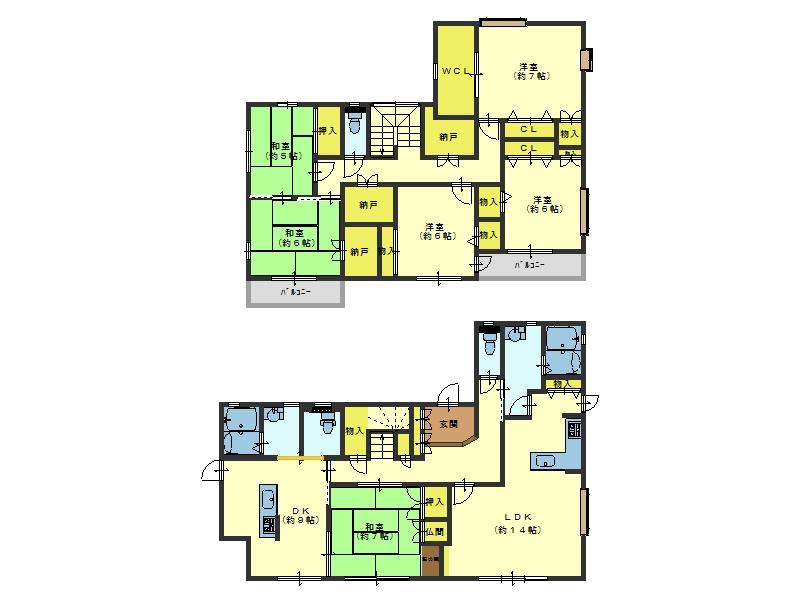 75 million yen, 6LDDKK + 3S (storeroom), Land area 241.59 sq m , Building area 245.23 sq m
7500万円、6LDDKK+3S(納戸)、土地面積241.59m2、建物面積245.23m2
Local appearance photo現地外観写真 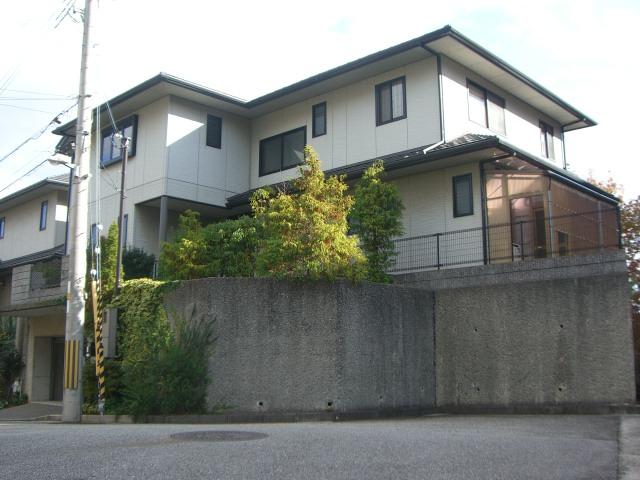 Local (11 May 2013) Shooting
現地(2013年11月)撮影
Livingリビング 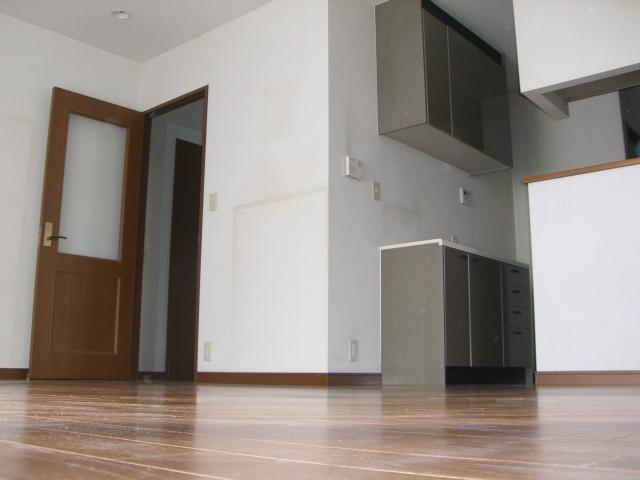 Indoor (11 May 2013) Shooting
室内(2013年11月)撮影
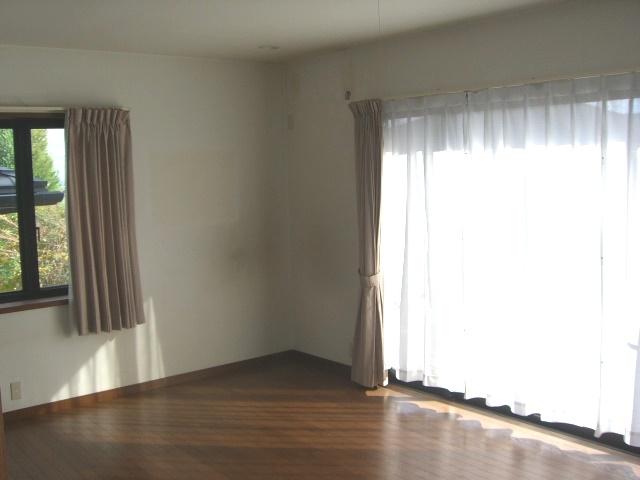 Indoor (11 May 2013) Shooting
室内(2013年11月)撮影
Bathroom浴室 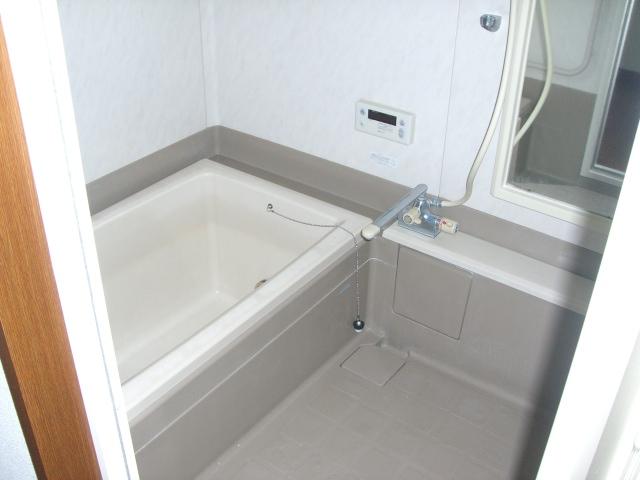 Indoor (11 May 2013) Shooting
室内(2013年11月)撮影
Kitchenキッチン 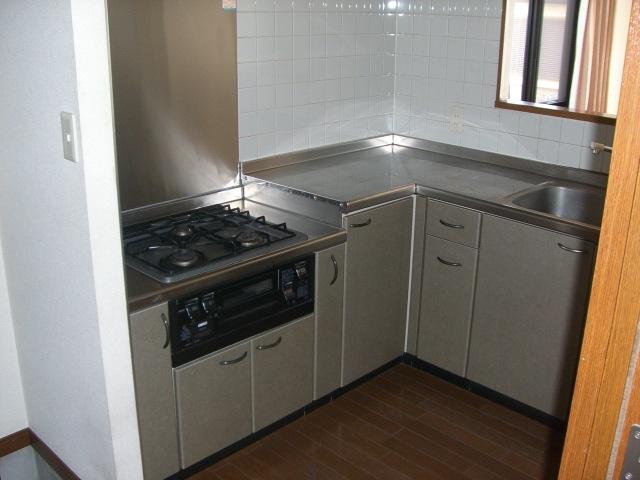 Indoor (11 May 2013) Shooting
室内(2013年11月)撮影
Non-living roomリビング以外の居室 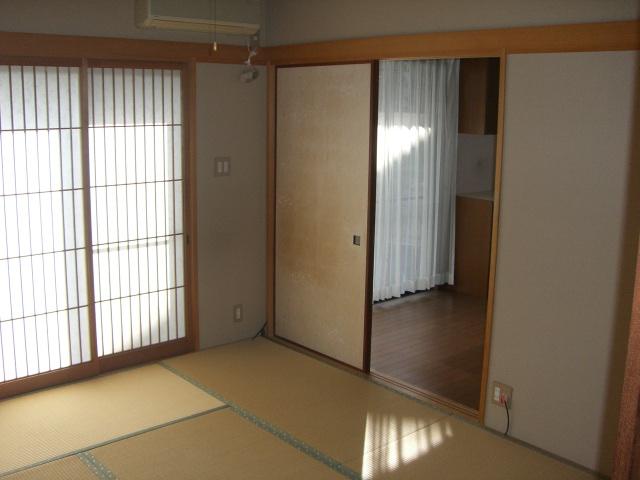 Japanese-style room (11 May 2013) Shooting
和室(2013年11月)撮影
Entrance玄関 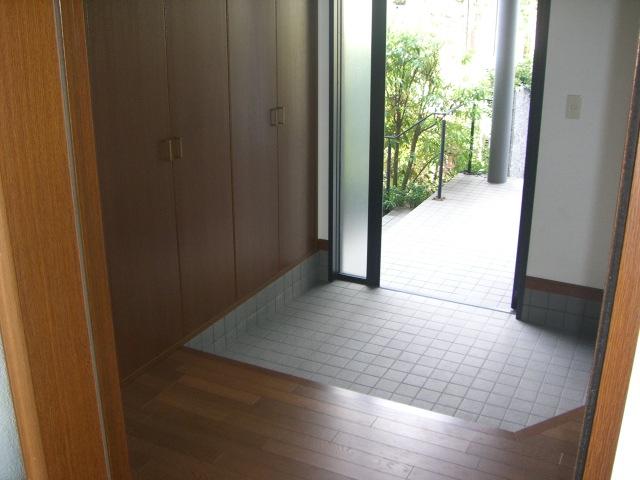 Local (11 May 2013) Shooting
現地(2013年11月)撮影
Receipt収納 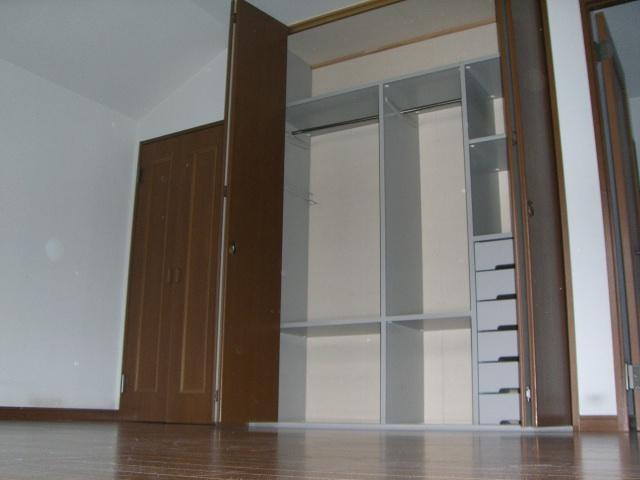 Indoor (11 May 2013) Shooting
室内(2013年11月)撮影
Toiletトイレ 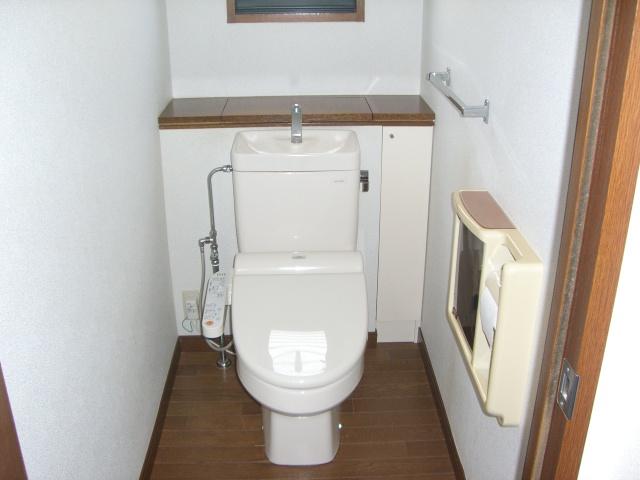 Indoor (11 May 2013) Shooting
室内(2013年11月)撮影
Local photos, including front road前面道路含む現地写真 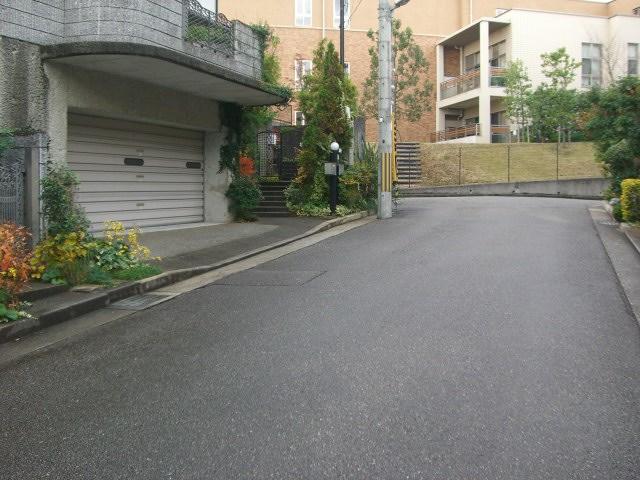 Local (11 May 2013) Shooting
現地(2013年11月)撮影
Parking lot駐車場 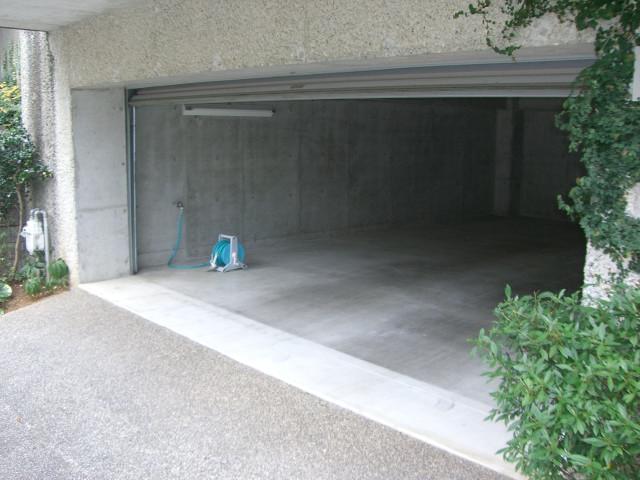 Local (11 May 2013) Shooting
現地(2013年11月)撮影
Other introspectionその他内観 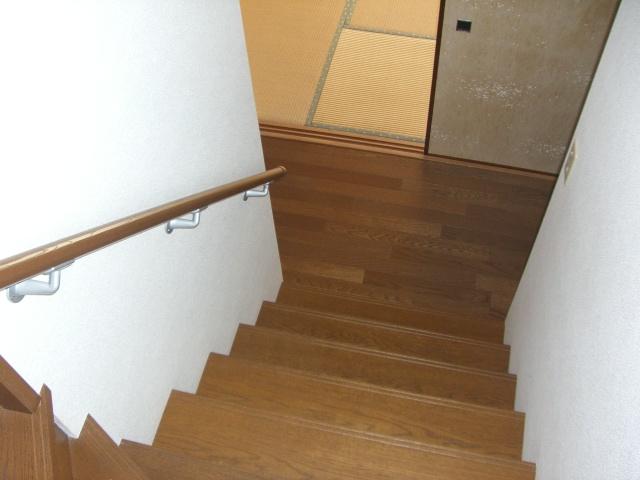 Indoor (11 May 2013) Shooting
室内(2013年11月)撮影
View photos from the dwelling unit住戸からの眺望写真 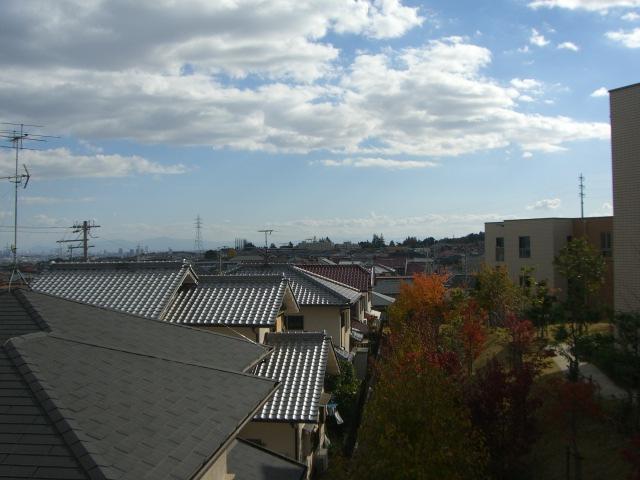 View from the site (November 2013) Shooting
現地からの眺望(2013年11月)撮影
Other localその他現地 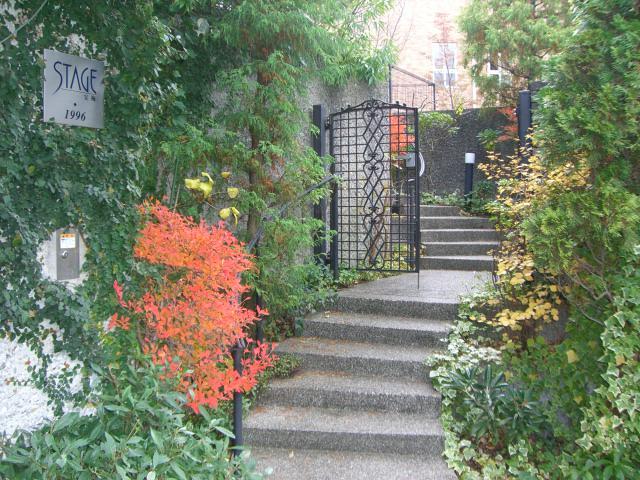 Local (11 May 2013) Shooting
現地(2013年11月)撮影
Kitchenキッチン 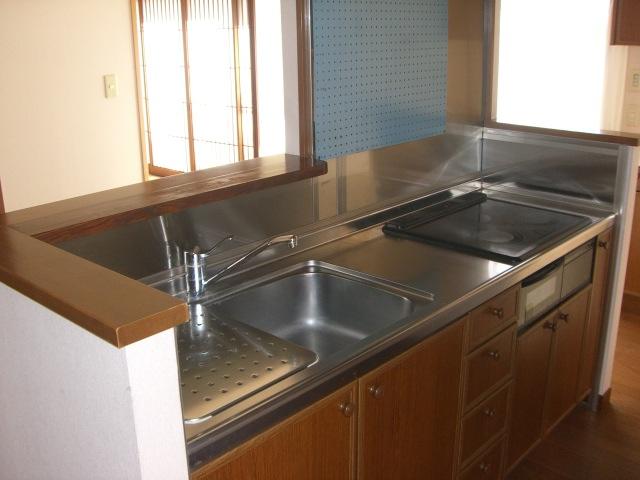 Indoor (11 May 2013) Shooting
室内(2013年11月)撮影
Non-living roomリビング以外の居室 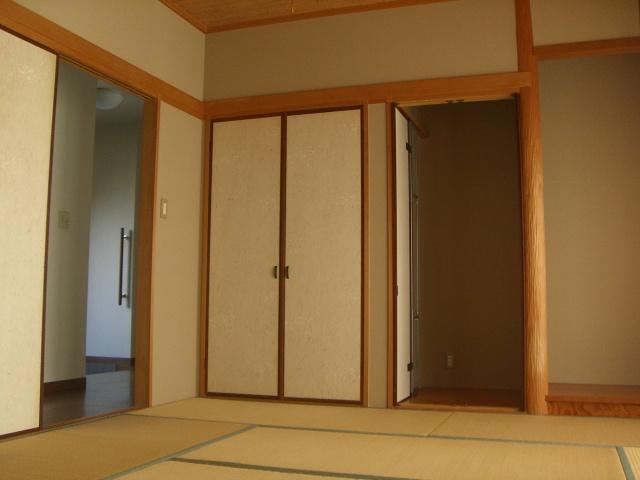 Japanese-style room (11 May 2013) Shooting
和室(2013年11月)撮影
Receipt収納 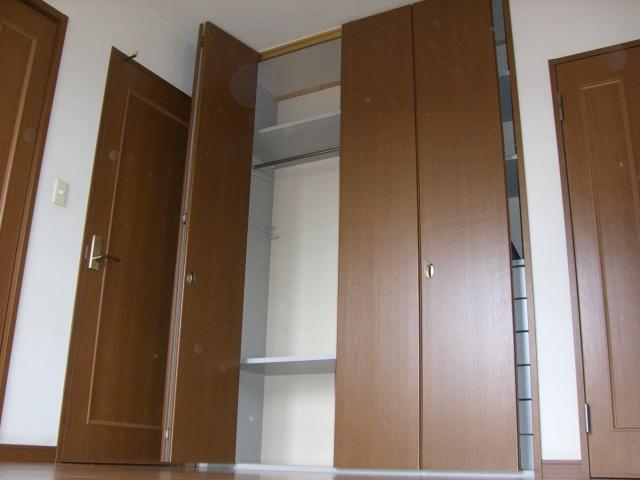 Indoor (11 May 2013) Shooting
室内(2013年11月)撮影
View photos from the dwelling unit住戸からの眺望写真 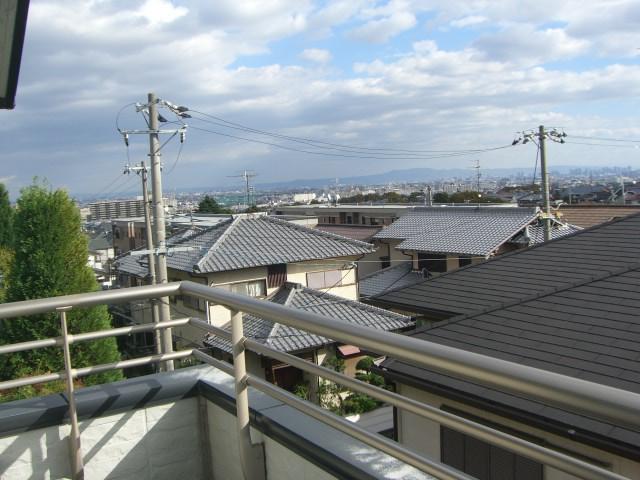 View from the site (November 2013) Shooting
現地からの眺望(2013年11月)撮影
Non-living roomリビング以外の居室 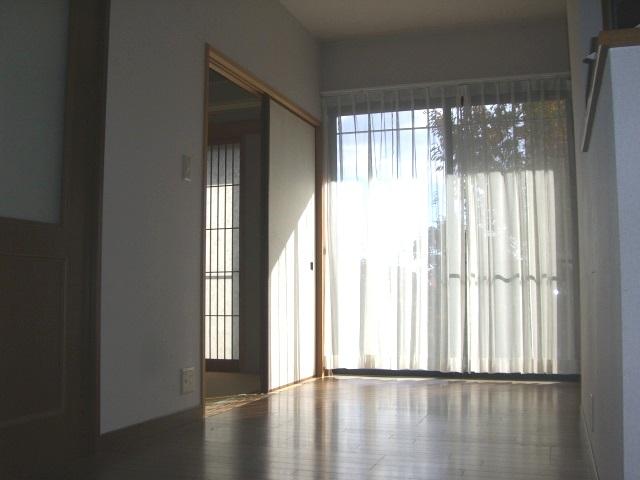 DK-room (11 May 2013) Shooting
DK室内(2013年11月)撮影
Location
|





















