Used Homes » Kansai » Hyogo Prefecture » Takarazuka
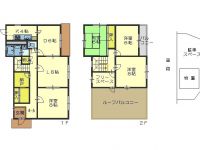 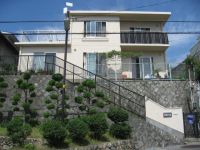
| | Takarazuka, Hyogo 兵庫県宝塚市 |
| Hankyu Imazu Line "Sakasegawa" 12 minutes Aobadai opening walk 5 minutes by bus 阪急今津線「逆瀬川」バス12分青葉台口歩5分 |
| ■ 1, 2, is the location of the Osaka Plain can be expected from the floor ■ 14 Pledge spacious roof balcony of ■ Yes by parking land (about 48 sq m ・ With storeroom) ■1,2階から大阪平野が望めるロケーションです■14帖の広々としたルーフバルコニー■駐車場用土地別に有(約48m2・物置付) |
| Immediate Available, It is close to golf course, It is close to the city, Interior and exterior renovation, System kitchen, Yang per good, A quiet residential area, Around traffic fewer, Or more before road 6mese-style room, Wide balcony, 2-story, Flooring Chokawa, Double-glazing, Warm water washing toilet seat, The window in the bathroom, Mu front building, Ventilation good, All living room flooring, Good view, All room 6 tatami mats or more, City gas, Located on a hill 即入居可、ゴルフ場が近い、市街地が近い、内外装リフォーム、システムキッチン、陽当り良好、閑静な住宅地、周辺交通量少なめ、前道6m以上、和室、ワイドバルコニー、2階建、フローリング張替、複層ガラス、温水洗浄便座、浴室に窓、前面棟無、通風良好、全居室フローリング、眺望良好、全居室6畳以上、都市ガス、高台に立地 |
Features pickup 特徴ピックアップ | | Immediate Available / It is close to golf course / It is close to the city / Interior and exterior renovation / System kitchen / Yang per good / A quiet residential area / Around traffic fewer / Or more before road 6m / Japanese-style room / Wide balcony / 2-story / Flooring Chokawa / Double-glazing / Warm water washing toilet seat / The window in the bathroom / Mu front building / Ventilation good / All living room flooring / Good view / All room 6 tatami mats or more / City gas / Located on a hill 即入居可 /ゴルフ場が近い /市街地が近い /内外装リフォーム /システムキッチン /陽当り良好 /閑静な住宅地 /周辺交通量少なめ /前道6m以上 /和室 /ワイドバルコニー /2階建 /フローリング張替 /複層ガラス /温水洗浄便座 /浴室に窓 /前面棟無 /通風良好 /全居室フローリング /眺望良好 /全居室6畳以上 /都市ガス /高台に立地 | Price 価格 | | 18,800,000 yen 1880万円 | Floor plan 間取り | | 4LDK + S (storeroom) 4LDK+S(納戸) | Units sold 販売戸数 | | 1 units 1戸 | Land area 土地面積 | | 180.7 sq m 180.7m2 | Building area 建物面積 | | 115.92 sq m 115.92m2 | Driveway burden-road 私道負担・道路 | | Nothing, East 6m width 無、東6m幅 | Completion date 完成時期(築年月) | | December 1971 1971年12月 | Address 住所 | | Takarazuka, Hyogo Aobadai 1 兵庫県宝塚市青葉台1 | Traffic 交通 | | Hankyu Imazu Line "Sakasegawa" 12 minutes Aobadai opening walk 5 minutes by bus 阪急今津線「逆瀬川」バス12分青葉台口歩5分
| Related links 関連リンク | | [Related Sites of this company] 【この会社の関連サイト】 | Person in charge 担当者より | | Person in charge of real-estate and building Masaaki Ochiai Age: 40 Daigyokai Experience: 22 years housing manufacturers through the work became the housing industry history 22 years. Sakasegawa, Trafficking in Kobayashi ・ We are proud and expert in both the rent. Difficult expertise and terms to the customer does not use, Try a meaningful description. 担当者宅建落合政明年齢:40代業界経験:22年住宅メーカー勤務を経て住宅業界歴22年目となりました。逆瀬川、小林では売買・賃貸ともにエキスパートと自負しています。お客様には難しい専門知識や用語は使わず、わかりやすい説明を心がけています。 | Contact お問い合せ先 | | TEL: 0800-808-7119 [Toll free] mobile phone ・ Also available from PHS
Caller ID is not notified
Please contact the "saw SUUMO (Sumo)"
If it does not lead, If the real estate company TEL:0800-808-7119【通話料無料】携帯電話・PHSからもご利用いただけます
発信者番号は通知されません
「SUUMO(スーモ)を見た」と問い合わせください
つながらない方、不動産会社の方は
| Building coverage, floor area ratio 建ぺい率・容積率 | | Fifty percent ・ Hundred percent 50%・100% | Time residents 入居時期 | | Immediate available 即入居可 | Land of the right form 土地の権利形態 | | Ownership 所有権 | Structure and method of construction 構造・工法 | | RC2 story RC2階建 | Renovation リフォーム | | January 2009 interior renovation completed (kitchen ・ bathroom ・ toilet ・ wall ・ floor ・ all rooms), January 2008 exterior renovation completed (outer wall) 2009年1月内装リフォーム済(キッチン・浴室・トイレ・壁・床・全室)、2008年1月外装リフォーム済(外壁) | Use district 用途地域 | | One low-rise 1種低層 | Other limitations その他制限事項 | | Regulations have by the Aviation Law, Regulations have by erosion control method, Residential land development construction regulation area, Shade limit Yes, Building restrictions have per on the cliff, Setback Yes 航空法による規制有、砂防法による規制有、宅地造成工事規制区域、日影制限有、崖上につき建築制限有、壁面後退有 | Overview and notices その他概要・特記事項 | | Contact: Masaaki Ochiai, Facilities: Public Water Supply, This sewage, City gas, Parking: car space 担当者:落合政明、設備:公営水道、本下水、都市ガス、駐車場:カースペース | Company profile 会社概要 | | <Mediation> Minister of Land, Infrastructure and Transport (1) No. 007597 (Co.) KG planning Yubinbango665-0035 Takarazuka, Hyogo Sakasegawa 1-11-1 Apia 2 of the first floor <仲介>国土交通大臣(1)第007597号(株)KGプランニング〒665-0035 兵庫県宝塚市逆瀬川1-11-1アピア2の1階 |
Floor plan間取り図 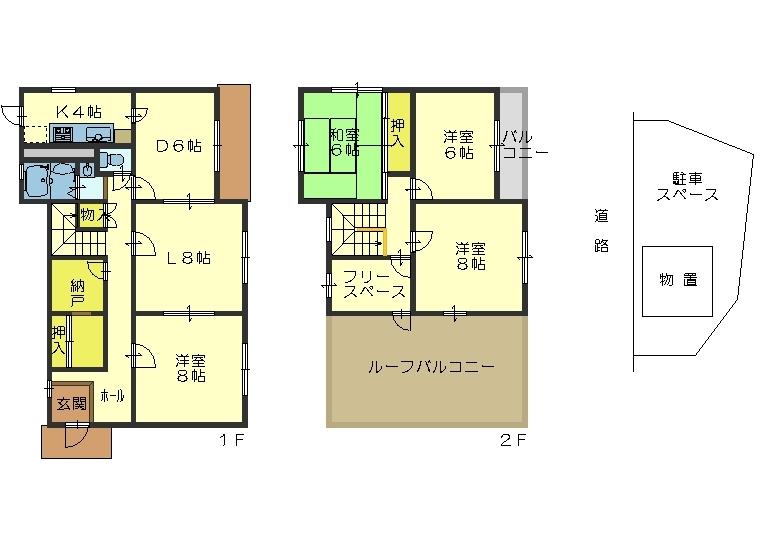 18,800,000 yen, 4LDK + S (storeroom), Land area 180.7 sq m , Building area 115.92 sq m
1880万円、4LDK+S(納戸)、土地面積180.7m2、建物面積115.92m2
Local appearance photo現地外観写真 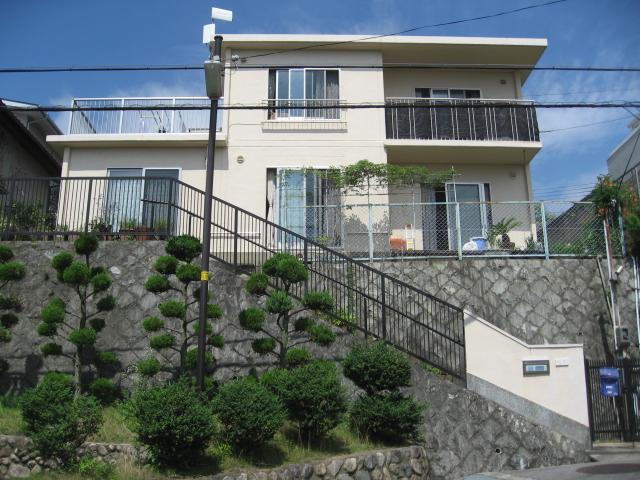 Local (August 2013) Shooting
現地(2013年8月)撮影
Bathroom浴室 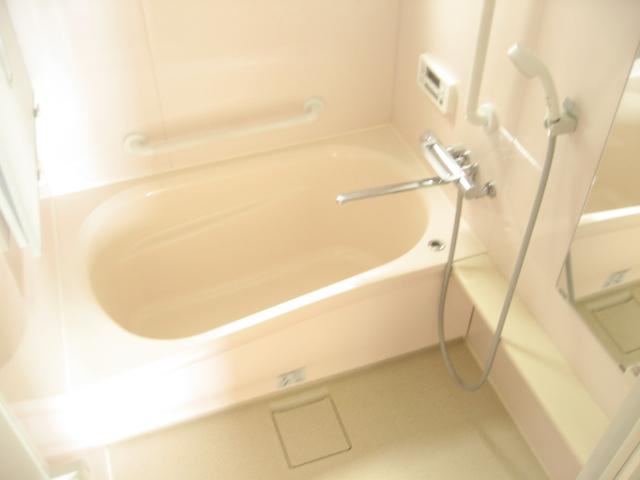 Local (August 2013) Shooting
現地(2013年8月)撮影
Livingリビング 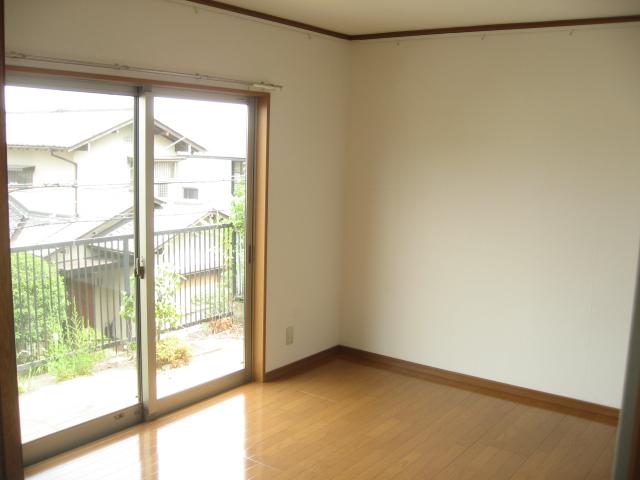 Local (August 2013) Shooting
現地(2013年8月)撮影
Kitchenキッチン 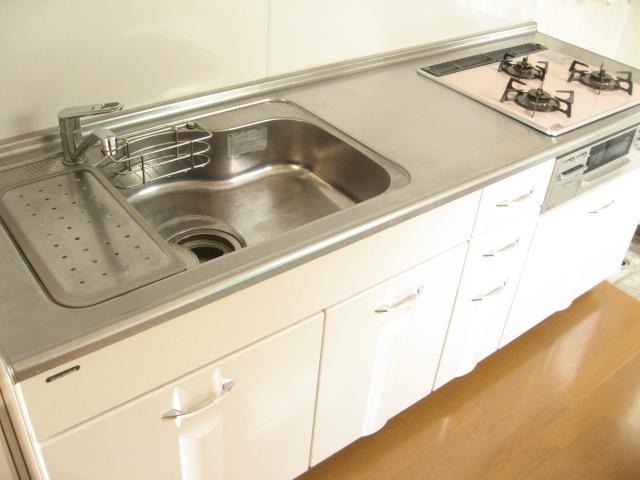 Local (August 2013) Shooting
現地(2013年8月)撮影
Wash basin, toilet洗面台・洗面所 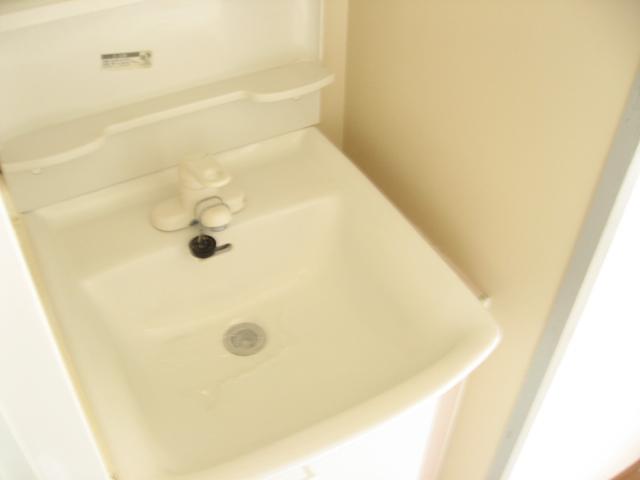 Local (August 2013) Shooting
現地(2013年8月)撮影
Local photos, including front road前面道路含む現地写真 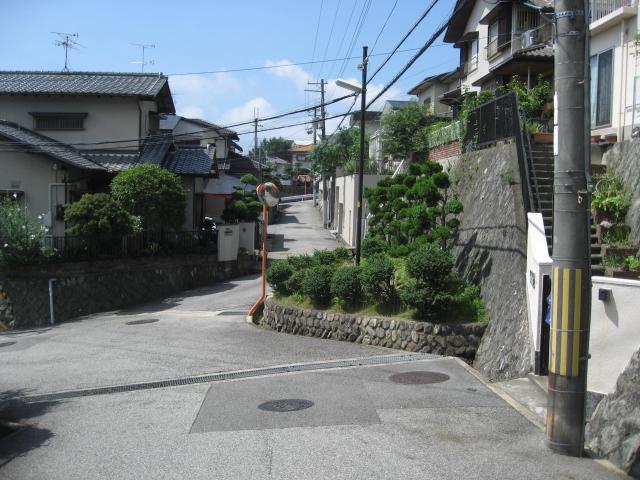 Local (August 2013) Shooting
現地(2013年8月)撮影
Parking lot駐車場 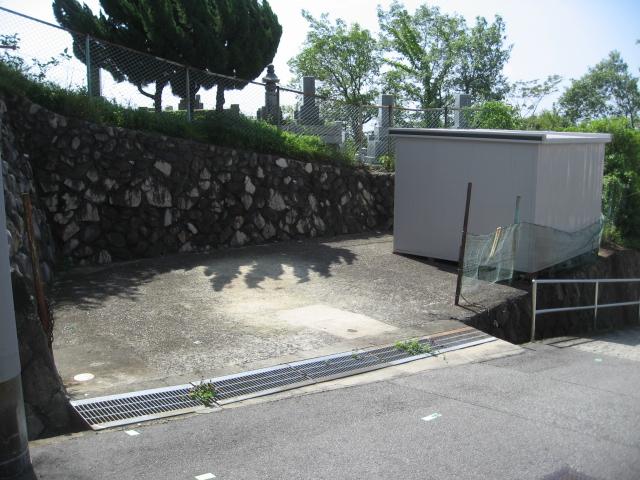 Local (August 2013) Shooting
現地(2013年8月)撮影
Other introspectionその他内観 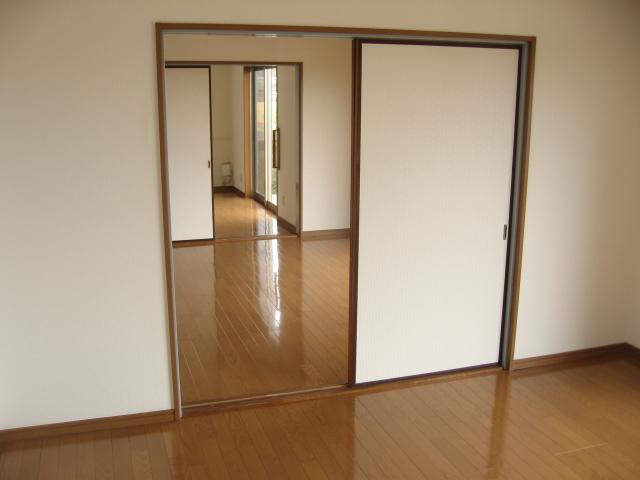 Local (August 2013) Shooting
現地(2013年8月)撮影
View photos from the dwelling unit住戸からの眺望写真 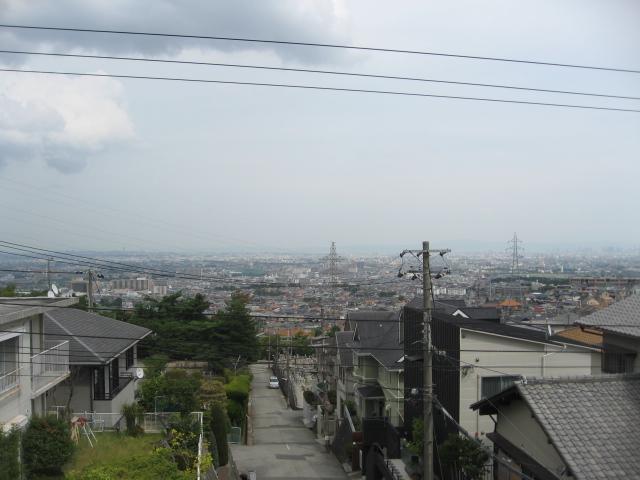 View from the site (August 2013) Shooting
現地からの眺望(2013年8月)撮影
Other localその他現地 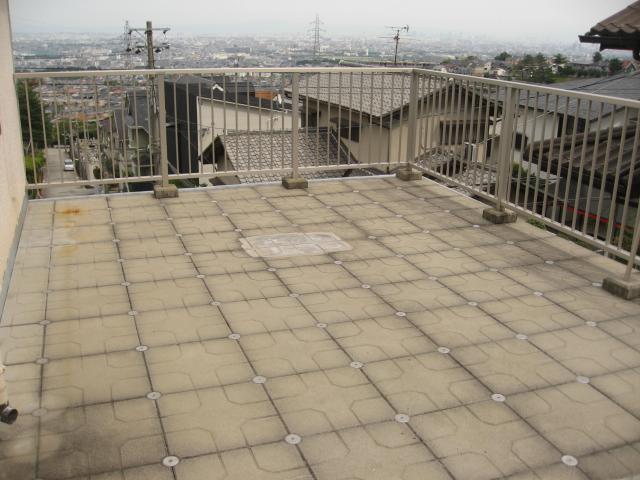 Local (August 2013) Shooting
現地(2013年8月)撮影
Other introspectionその他内観 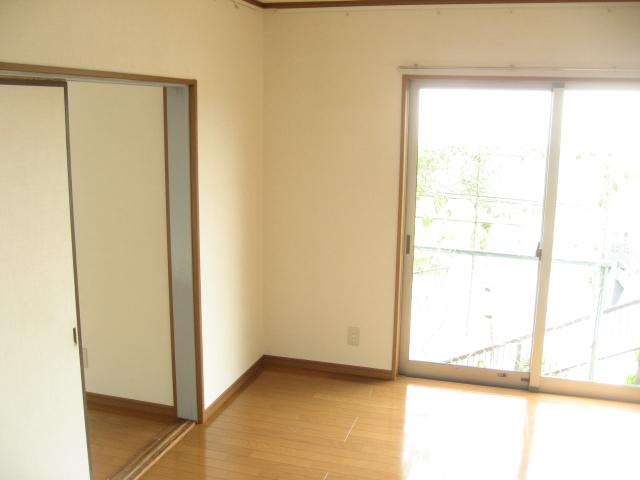 Local (August 2013) Shooting
現地(2013年8月)撮影
Other localその他現地 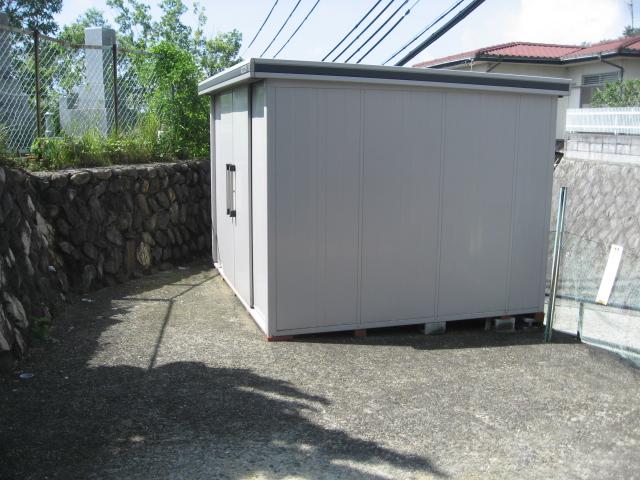 Local (August 2013) Shooting
現地(2013年8月)撮影
Other introspectionその他内観 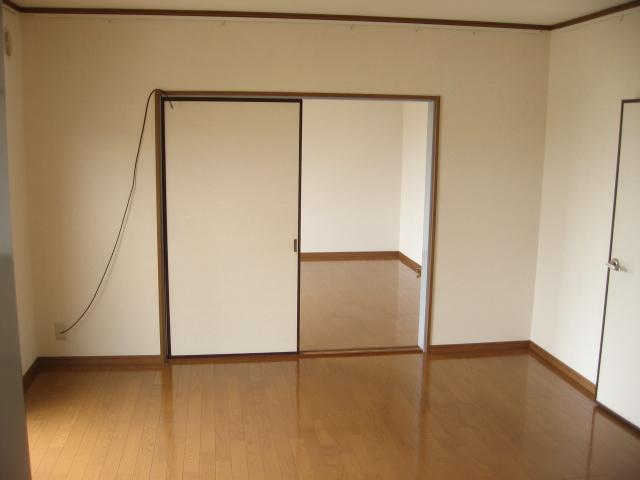 Local (August 2013) Shooting
現地(2013年8月)撮影
Other localその他現地 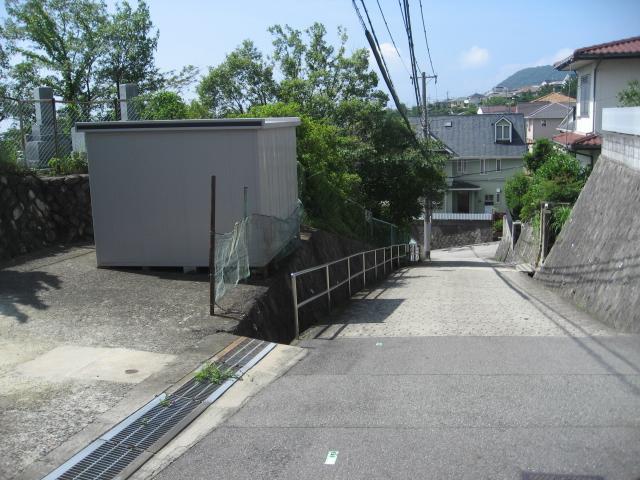 Local (August 2013) Shooting
現地(2013年8月)撮影
Other introspectionその他内観 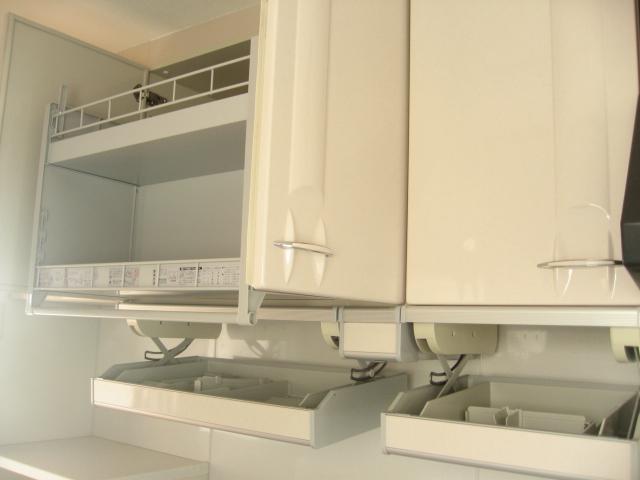 Local (August 2013) Shooting
現地(2013年8月)撮影
Other localその他現地 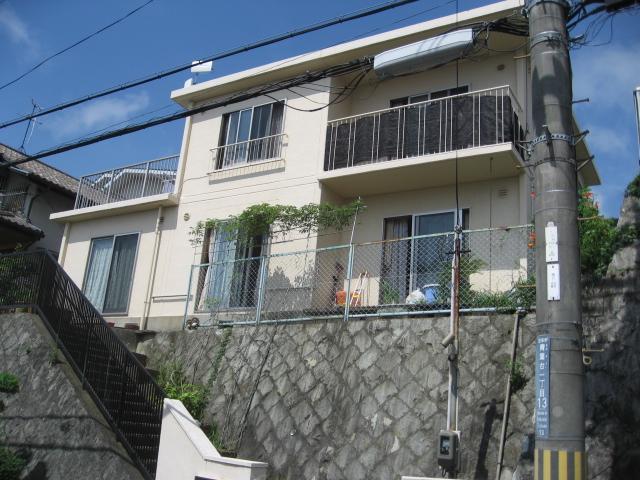 Local (August 2013) Shooting
現地(2013年8月)撮影
Other introspectionその他内観 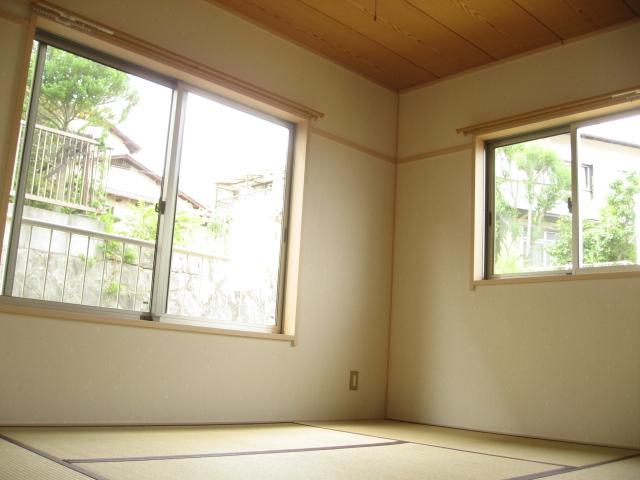 Local (August 2013) Shooting
現地(2013年8月)撮影
Other localその他現地 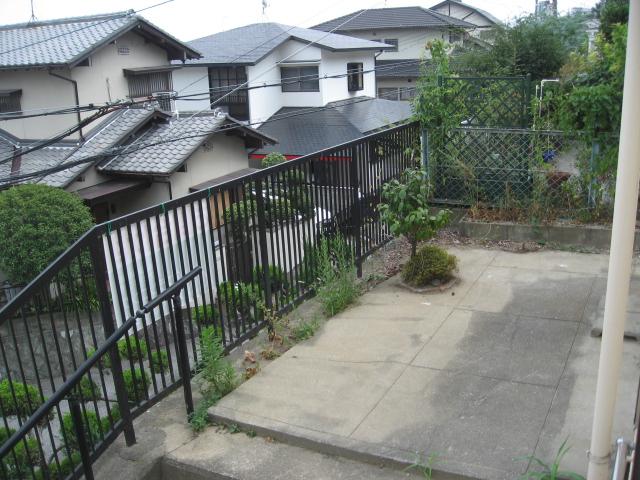 Local (August 2013) Shooting
現地(2013年8月)撮影
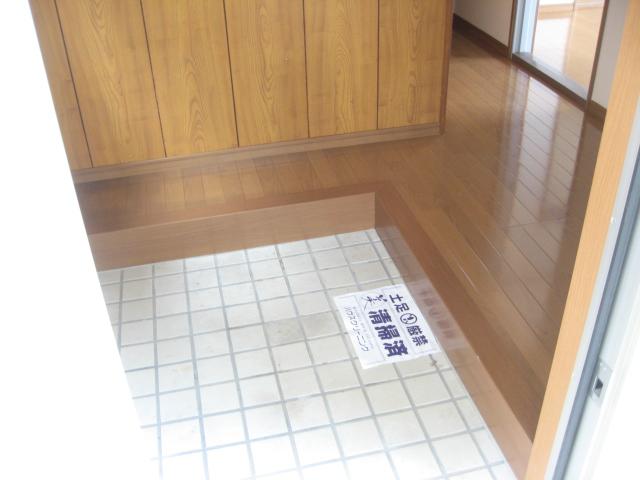 Local (August 2013) Shooting
現地(2013年8月)撮影
Location
|





















