Used Homes » Kansai » Ibaraki Prefecture » Higashiibaraki district
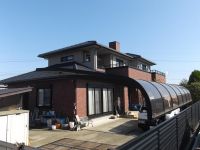 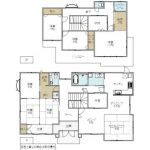
| | Ibaraki Prefecture Higashiibaraki-gun, Ibaraki-machi 茨城県東茨城郡茨城町 |
| Ibaraki traffic "Yaatamaminami" car 0.7km 茨城交通「矢頭南」車0.7km |
| Land more than 100 square meters, Atrium, Garden more than 10 square meters, Parking three or more possible, Nantei, Around traffic fewer 土地100坪以上、吹抜け、庭10坪以上、駐車3台以上可、南庭、周辺交通量少なめ |
| Land more than 100 square meters, Atrium, Garden more than 10 square meters, Parking three or more possible, Nantei, Around traffic fewer 土地100坪以上、吹抜け、庭10坪以上、駐車3台以上可、南庭、周辺交通量少なめ |
Features pickup 特徴ピックアップ | | Parking three or more possible / Land more than 100 square meters / Around traffic fewer / Garden more than 10 square meters / Nantei / Atrium 駐車3台以上可 /土地100坪以上 /周辺交通量少なめ /庭10坪以上 /南庭 /吹抜け | Price 価格 | | 32,500,000 yen 3250万円 | Floor plan 間取り | | 7LDK + 2S (storeroom) 7LDK+2S(納戸) | Units sold 販売戸数 | | 1 units 1戸 | Total units 総戸数 | | 1 units 1戸 | Land area 土地面積 | | 563.51 sq m (registration) 563.51m2(登記) | Building area 建物面積 | | 209.91 sq m (registration) 209.91m2(登記) | Driveway burden-road 私道負担・道路 | | Nothing, East 3m width (contact the road width 18.7m), West 4m width (contact the road width 16.3m) 無、東3m幅(接道幅18.7m)、西4m幅(接道幅16.3m) | Completion date 完成時期(築年月) | | January 2002 2002年1月 | Address 住所 | | Ibaraki Prefecture Higashiibaraki-gun, Ibaraki-cho Oaza Nagaoka 茨城県東茨城郡茨城町大字長岡 | Traffic 交通 | | Ibaraki traffic "Yaatamaminami" car 0.7km 茨城交通「矢頭南」車0.7km | Person in charge 担当者より | | Person in charge of real-estate and building Fujimoto Ichiro Age: 20 Daigyokai Experience: 4 years 担当者宅建藤本 一郎年齢:20代業界経験:4年 | Contact お問い合せ先 | | TEL: 0800-603-2677 [Toll free] mobile phone ・ Also available from PHS
Caller ID is not notified
Please contact the "saw SUUMO (Sumo)"
If it does not lead, If the real estate company TEL:0800-603-2677【通話料無料】携帯電話・PHSからもご利用いただけます
発信者番号は通知されません
「SUUMO(スーモ)を見た」と問い合わせください
つながらない方、不動産会社の方は
| Building coverage, floor area ratio 建ぺい率・容積率 | | 60% ・ 200% 60%・200% | Time residents 入居時期 | | Consultation 相談 | Land of the right form 土地の権利形態 | | Ownership 所有権 | Structure and method of construction 構造・工法 | | Wooden 2-story 木造2階建 | Construction 施工 | | Co., Ltd. Noble Home (株)ノーブルホーム | Use district 用途地域 | | Urbanization control area 市街化調整区域 | Overview and notices その他概要・特記事項 | | Contact: Fujimoto Ichiro, Facilities: Public Water Supply, Building Permits reason: control area per building permit requirements 担当者:藤本 一郎、設備:公営水道、建築許可理由:調整区域につき建築許可要 | Company profile 会社概要 | | <Mediation> Minister of Land, Infrastructure and Transport (2) the first 007,026 No. incense Ling Ju販 Co. Akatsuka Station Branch Yubinbango311-4151 Mito, Ibaraki Prefecture Himeko 2-352-28 <仲介>国土交通大臣(2)第007026号香陵住販(株)赤塚駅前支店〒311-4151 茨城県水戸市姫子2-352-28 |
Local appearance photo現地外観写真 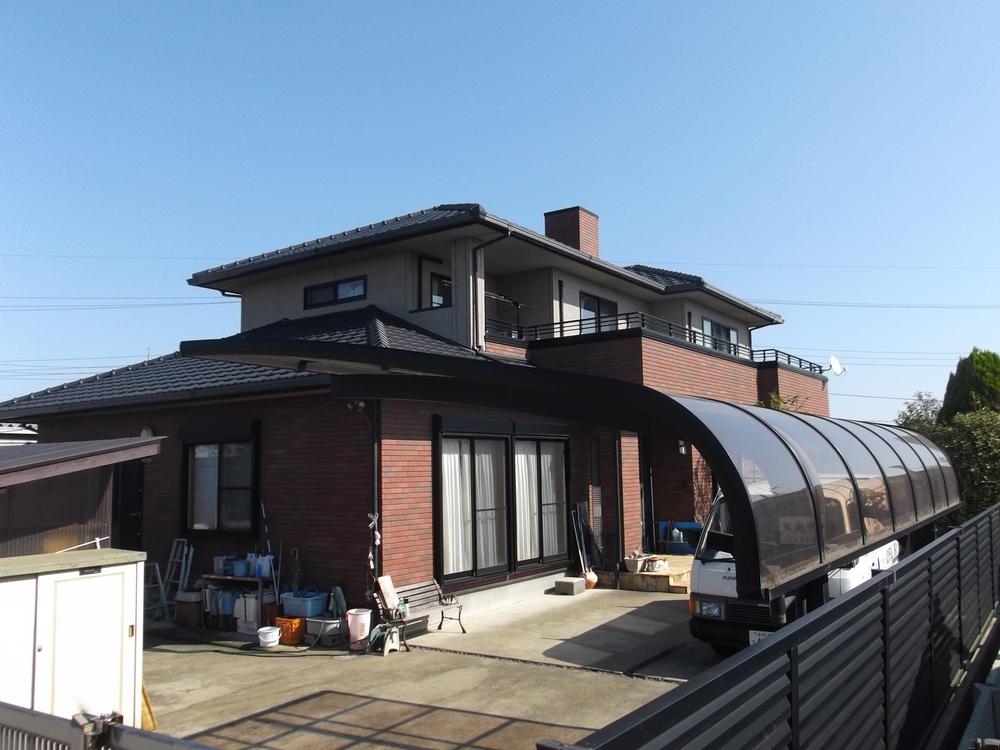 Site is a spacious built shallow two-family houses. Spacious parking space with a carport, Spacious There is also a warehouse perfect for bike yard and washing dried.
敷地広々の築浅二世帯住宅です。カーポート付のゆったり駐車スペース、バイク置場や洗濯干しにピッタリ広々倉庫もあります。
Floor plan間取り図 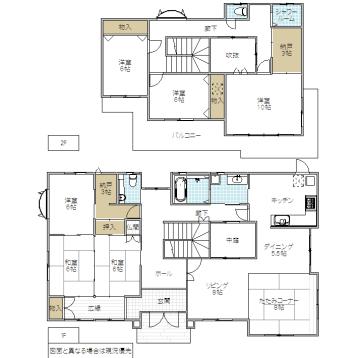 32,500,000 yen, 7LDK + 2S (storeroom), Land area 563.51 sq m , Building area 209.91 sq m Fukinuki ・ It is with a courtyard. It is equipped with a shower room on 2F.
3250万円、7LDK+2S(納戸)、土地面積563.51m2、建物面積209.91m2 吹抜・中庭付です。
2Fにはシャワールーム完備です。
Livingリビング 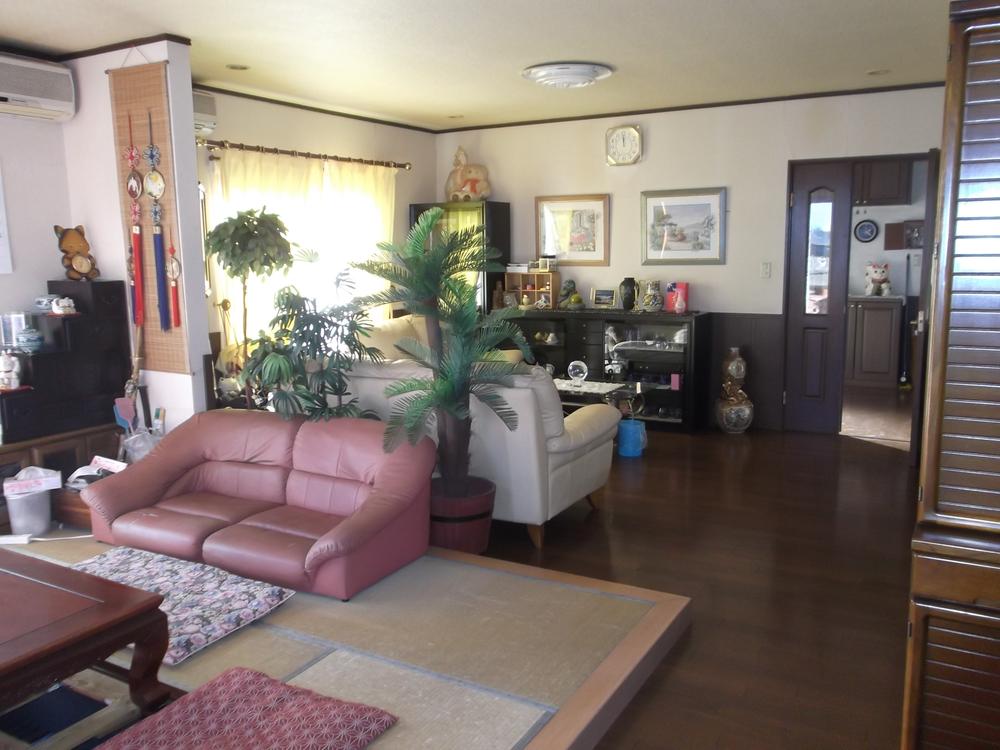 Facing south in sunny spacious living. There is also digging your stand.
南向きで日当たり良好の広々リビング。
掘りごたつもございます。
Toiletトイレ 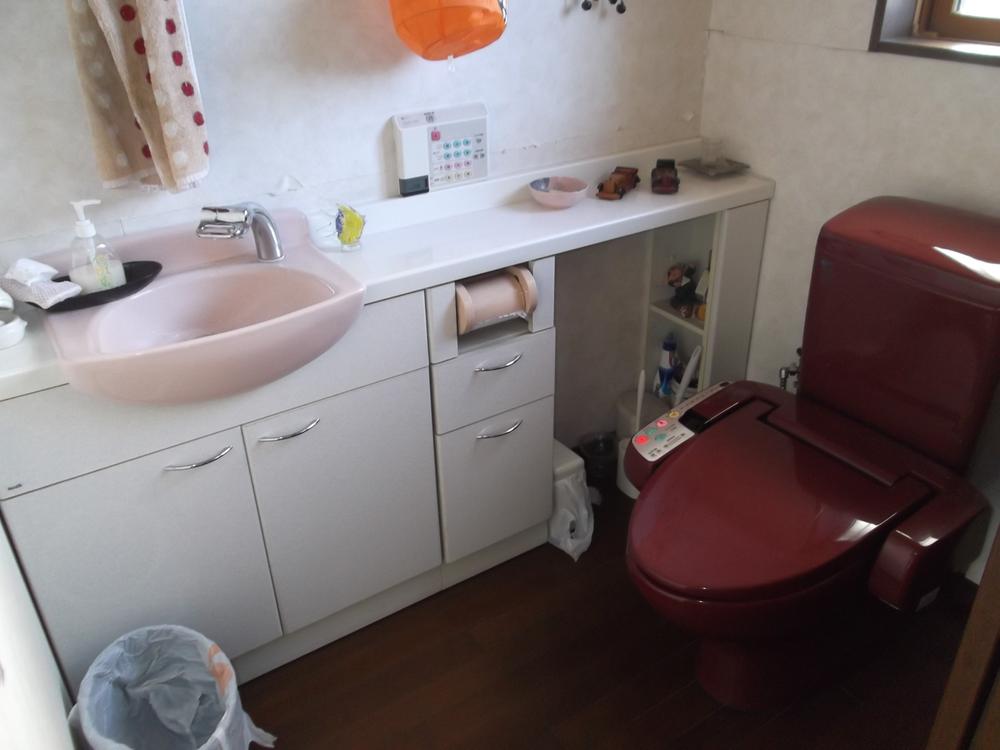 It is your toilet to clean. Spacious is also indoor space also attached restroom.
キレイにお使いのトイレです。お手洗いもついて室内空間も広々です。
Bathroom浴室 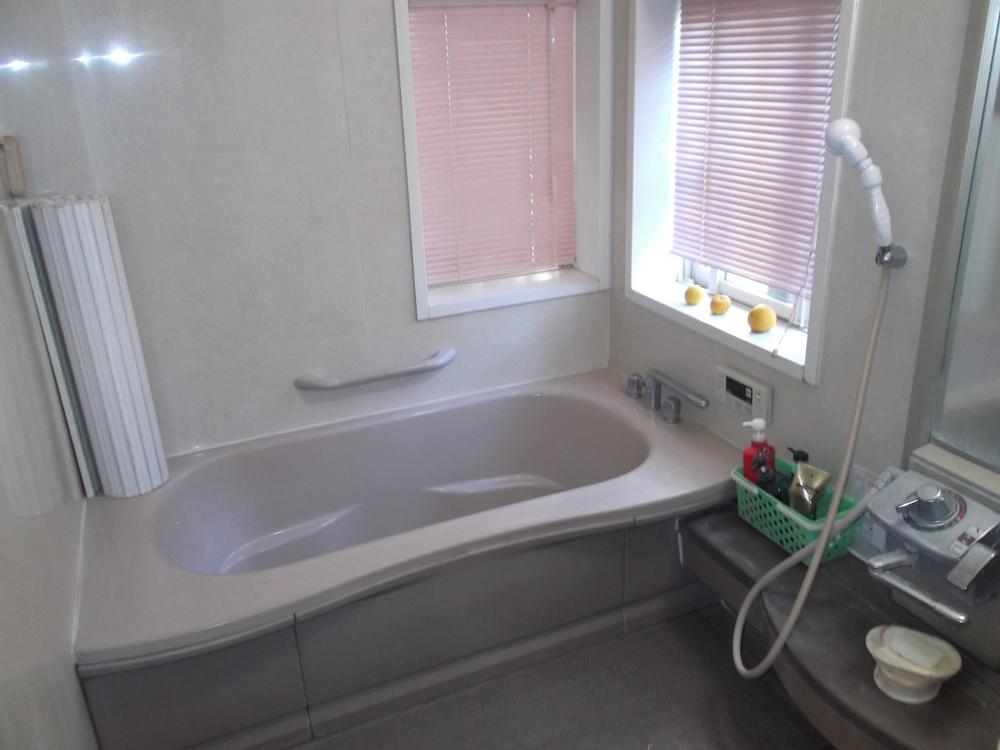 Spacious bathroom of the two-sided lighting.
二面採光の広々とした浴室です。
Parking lot駐車場 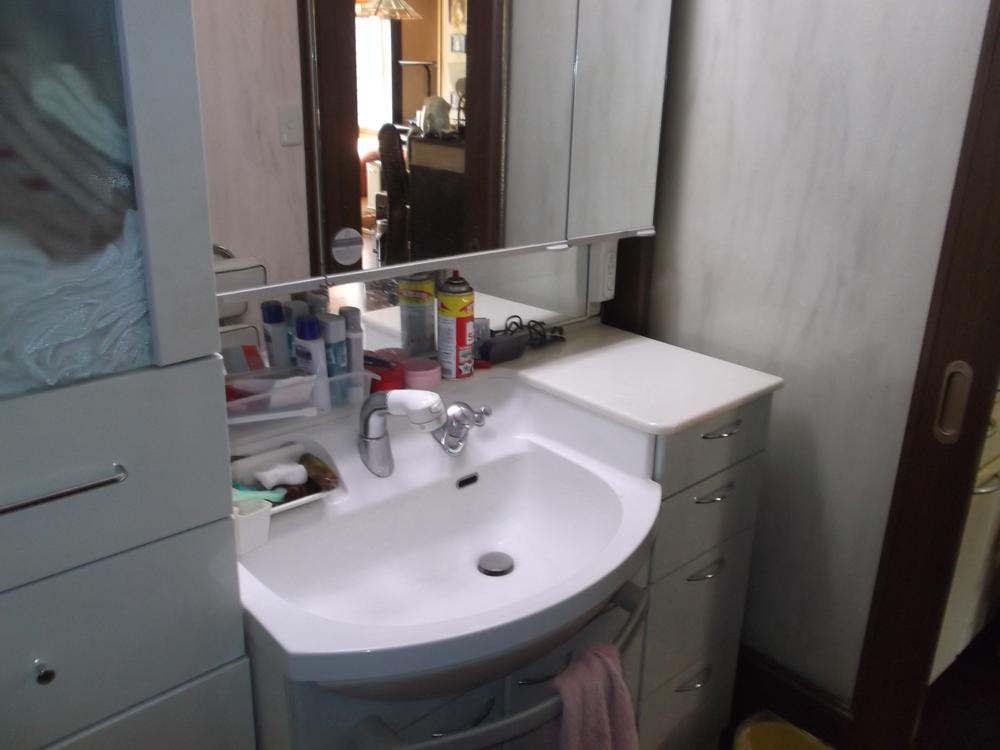 Easy-to-use is a good washroom.
使い勝手の良い洗面所です。
Non-living roomリビング以外の居室 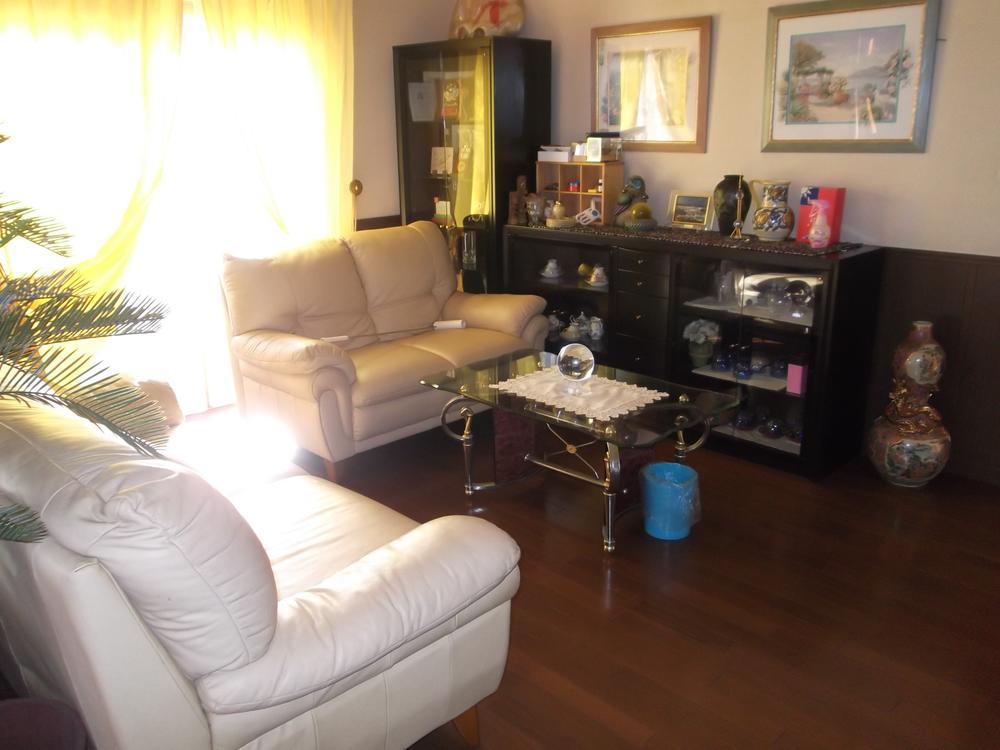 It has also been secured lighting on the south-facing.
南向きで採光も確保されています。
Kitchenキッチン 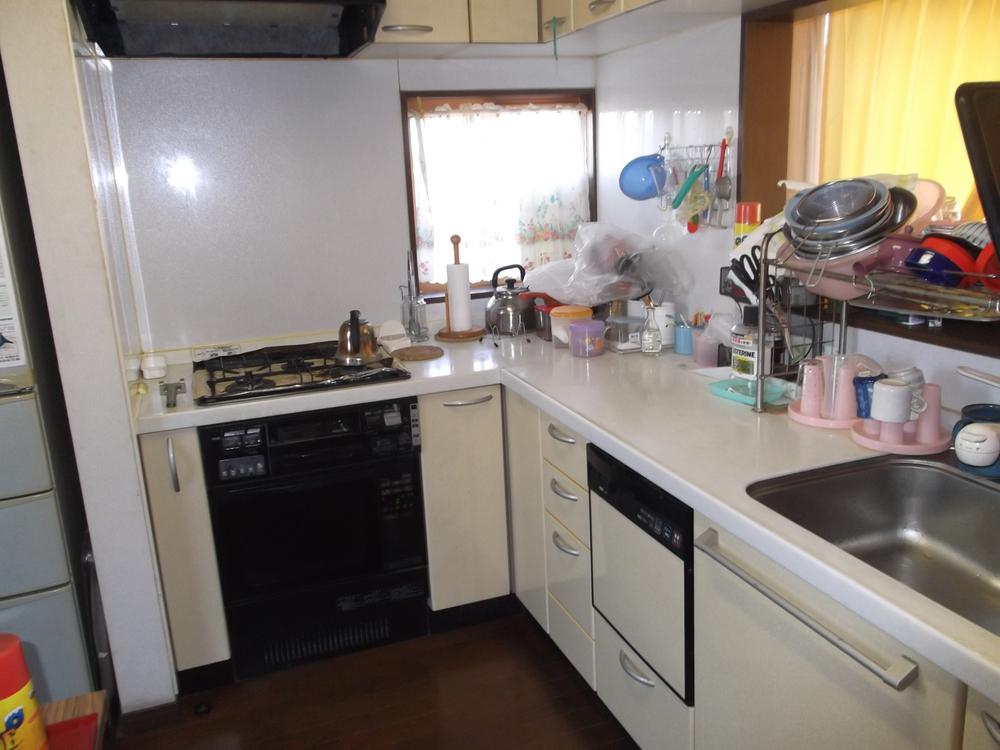 It is L-shaped kitchen with a dishwasher.
食洗器付のL型キッチンです。
Non-living roomリビング以外の居室 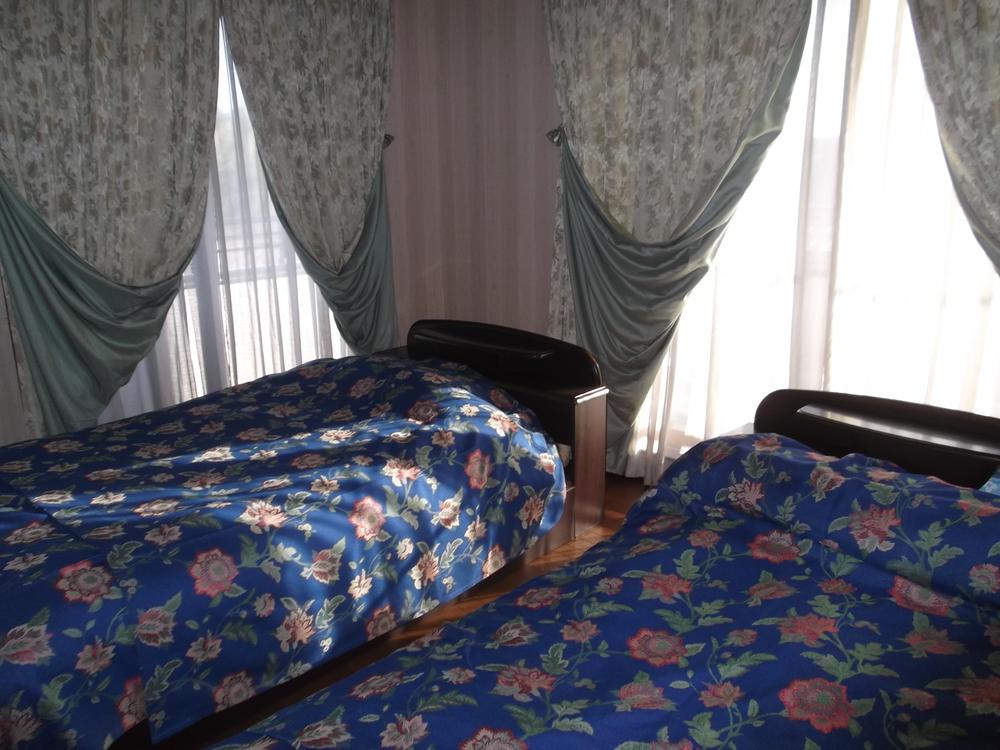 It has also been secured lighting on the south-facing.
南向きで採光も確保されています。
Entrance玄関 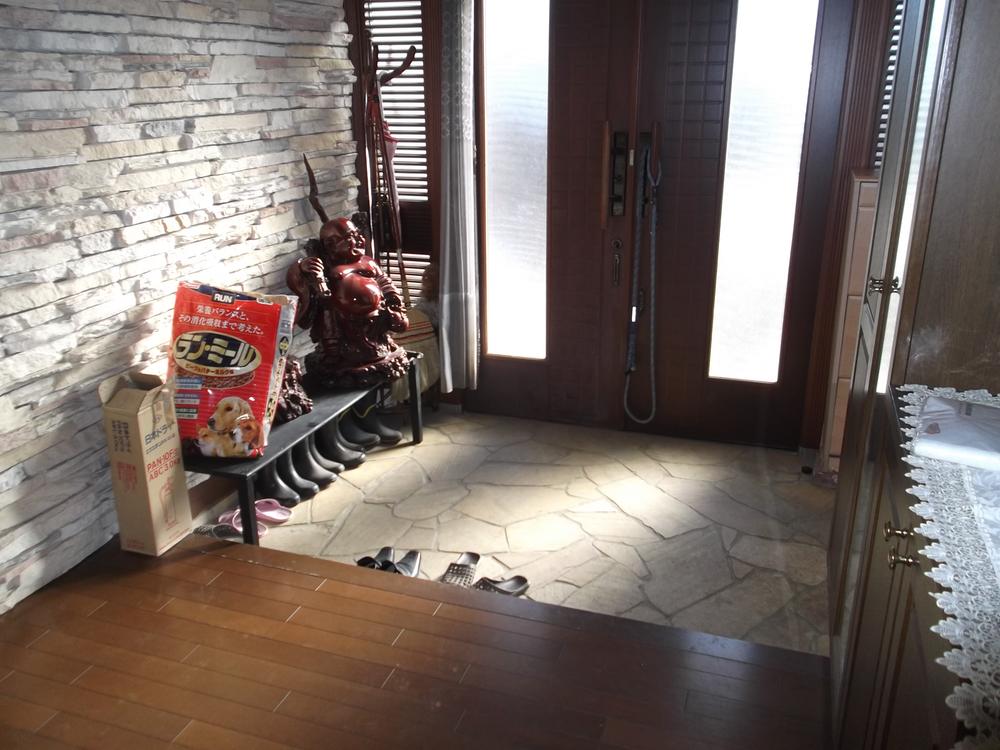 The wall is very stylish spacious foyer.
壁面がとてもオシャレな広々玄関です。
Location
|











