Used Homes » Kansai » Ibaraki Prefecture » Hitachi City
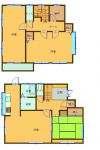 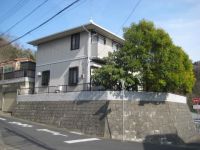
| | Hitachi City, Ibaraki Prefecture 茨城県日立市 |
| JR Joban Line "Omika" walk 35 minutes JR常磐線「大甕」歩35分 |
Features pickup 特徴ピックアップ | | Year Available / Parking two Allowed / Land 50 square meters or more / Interior and exterior renovation / System kitchen / Yang per good / A quiet residential area / Around traffic fewer / Or more before road 6m / Corner lot / Japanese-style room / 2-story / Warm water washing toilet seat / Underfloor Storage / TV monitor interphone 年内入居可 /駐車2台可 /土地50坪以上 /内外装リフォーム /システムキッチン /陽当り良好 /閑静な住宅地 /周辺交通量少なめ /前道6m以上 /角地 /和室 /2階建 /温水洗浄便座 /床下収納 /TVモニタ付インターホン | Price 価格 | | 19,800,000 yen 1980万円 | Floor plan 間取り | | 3LDK 3LDK | Units sold 販売戸数 | | 1 units 1戸 | Total units 総戸数 | | 1 units 1戸 | Land area 土地面積 | | 209.19 sq m (63.27 tsubo) (Registration) 209.19m2(63.27坪)(登記) | Building area 建物面積 | | 113.66 sq m (34.38 tsubo) (Registration) 113.66m2(34.38坪)(登記) | Driveway burden-road 私道負担・道路 | | Nothing, Southeast 7m width, Southwest 6m width 無、南東7m幅、南西6m幅 | Completion date 完成時期(築年月) | | October 1992 1992年10月 | Address 住所 | | Hitachi City, Ibaraki Prefecture Ishinazaka cho 茨城県日立市石名坂町1 | Traffic 交通 | | JR Joban Line "Omika" walk 35 minutes JR Joban Line "Hitachi Taga" walk 79 minutes JR常磐線「大甕」歩35分JR常磐線「常陸多賀」歩79分 | Related links 関連リンク | | [Related Sites of this company] 【この会社の関連サイト】 | Contact お問い合せ先 | | TEL: 0800-808-9947 [Toll free] mobile phone ・ Also available from PHS
Caller ID is not notified
Please contact the "saw SUUMO (Sumo)"
If it does not lead, If the real estate company TEL:0800-808-9947【通話料無料】携帯電話・PHSからもご利用いただけます
発信者番号は通知されません
「SUUMO(スーモ)を見た」と問い合わせください
つながらない方、不動産会社の方は
| Building coverage, floor area ratio 建ぺい率・容積率 | | Fifty percent ・ Hundred percent 50%・100% | Time residents 入居時期 | | Consultation 相談 | Land of the right form 土地の権利形態 | | Ownership 所有権 | Structure and method of construction 構造・工法 | | Light-gauge steel 2-story 軽量鉄骨2階建 | Renovation リフォーム | | 2013 November interior renovation completed (kitchen ・ bathroom ・ toilet ・ wall ・ floor ・ all rooms), 2013 November exterior renovation completed (outer wall ・ roof) 2013年11月内装リフォーム済(キッチン・浴室・トイレ・壁・床・全室)、2013年11月外装リフォーム済(外壁・屋根) | Use district 用途地域 | | One low-rise 1種低層 | Overview and notices その他概要・特記事項 | | Facilities: Public Water Supply, This sewage, Individual LPG, Parking: car space 設備:公営水道、本下水、個別LPG、駐車場:カースペース | Company profile 会社概要 | | <Seller> Minister of Land, Infrastructure and Transport (4) No. 005475 (Ltd.) Kachitasu Hitachi shop Yubinbango317-0063 Hitachi City, Ibaraki Prefecture Wakaba-cho 1-4-10 Yoshino Bill 102 <売主>国土交通大臣(4)第005475号(株)カチタス日立店〒317-0063 茨城県日立市若葉町1-4-10 吉野ビル102 |
Floor plan間取り図 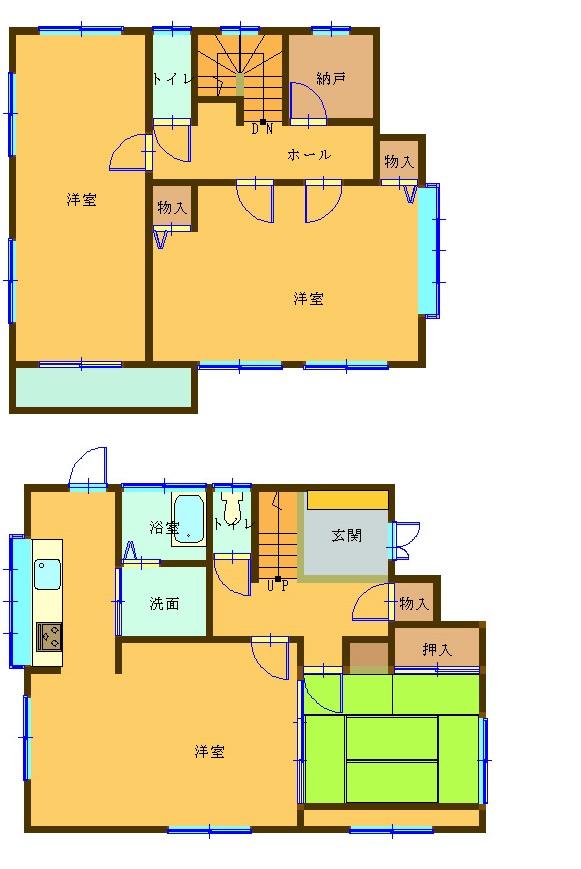 19,800,000 yen, 3LDK, Land area 209.19 sq m , It will be building area 113.66 sq m floor plan
1980万円、3LDK、土地面積209.19m2、建物面積113.66m2 間取り図になります
Local appearance photo現地外観写真 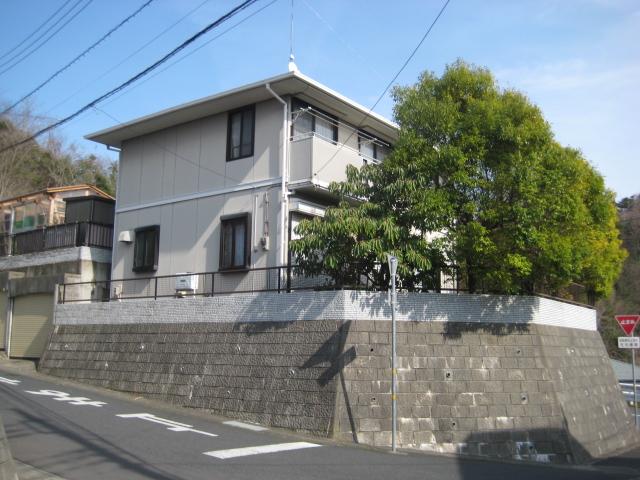 Reform is the front of the property. Since the outer wall is a dark feeling, It repainted bright refreshing image!
リフォーム前の物件です。外壁が暗い感じなので、明るく爽やかなイメージに塗り替えます!
Bathroom浴室 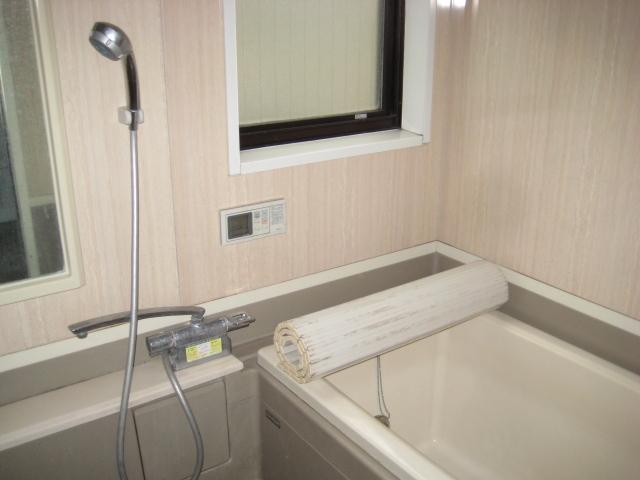 Still new bathroom, We plan to clean cleaning.
まだ新しい浴室は、綺麗にクリーニングする予定です。
Kitchenキッチン 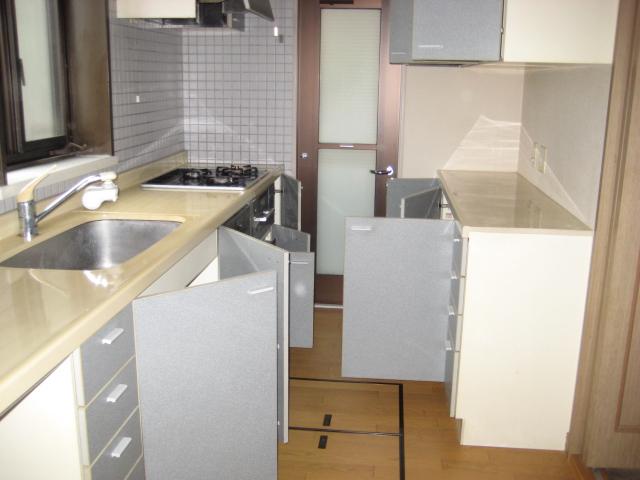 Kitchen is scheduled to be introduced a new system Kitchen.
キッチンは新しくシステムキッチンを導入予定です。
Non-living roomリビング以外の居室 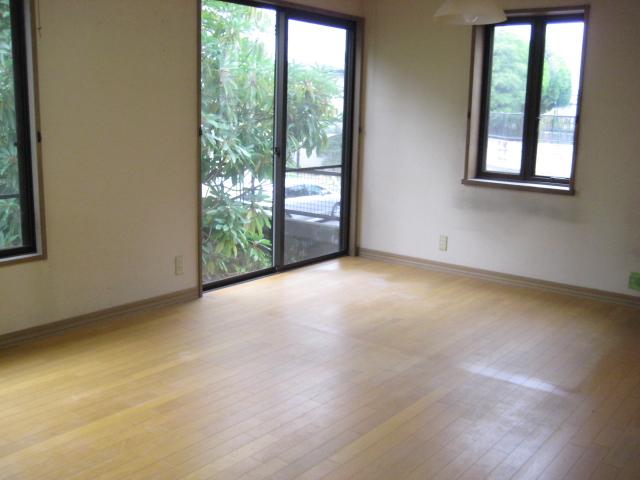 Large living is open preeminent! cross ・ Re-covered ceiling, Since it is a floor repair plan, Reborn to clean!
広いリビングは開放感抜群です!クロス・天井張り替え、床補修予定ですので、綺麗に生まれ変わります!
Location
|






