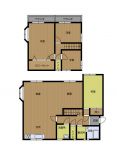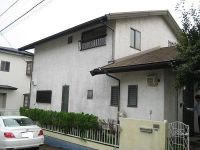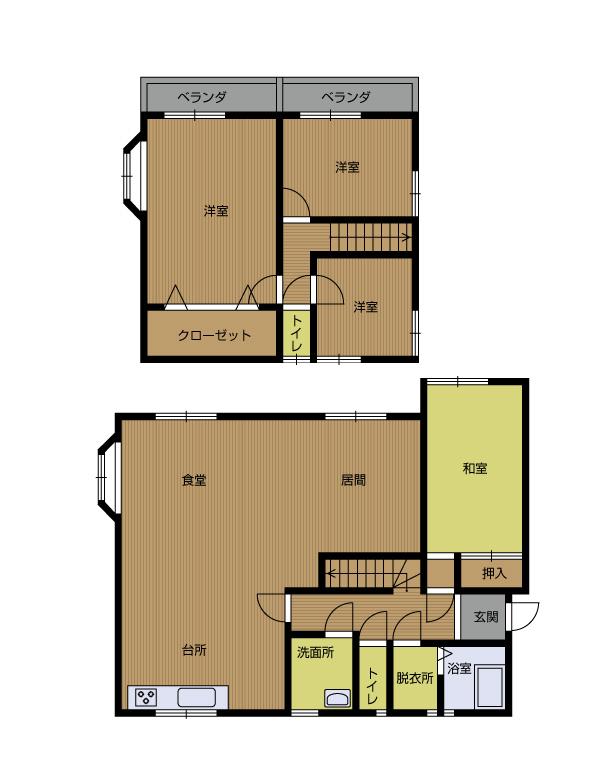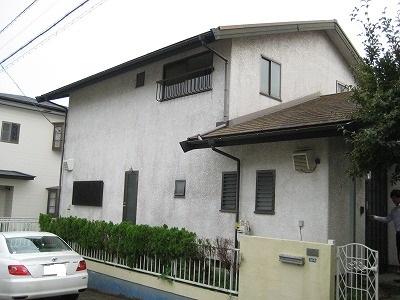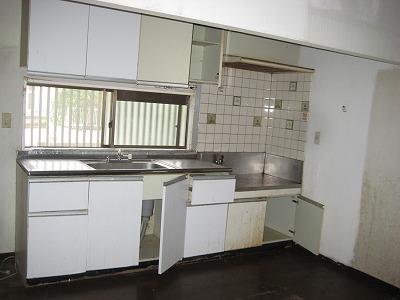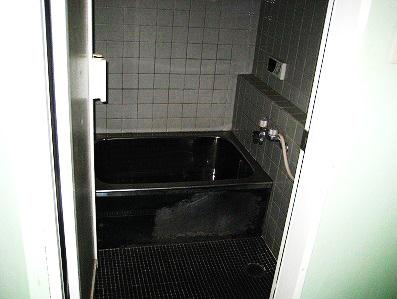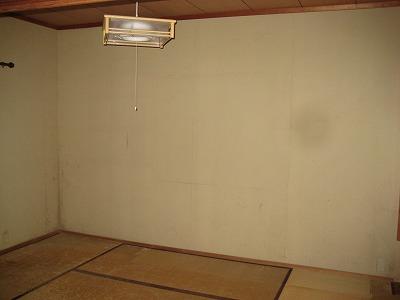|
|
Hitachi City, Ibaraki Prefecture
茨城県日立市
|
|
JR Joban Line "Omika" walk 32 minutes
JR常磐線「大甕」歩32分
|
|
It is being now remodeling. You can visit at any time! We look forward to your inquiry.
只今リフォーム中です。いつでも見学できます!お問い合わせお待ちしております。
|
Features pickup 特徴ピックアップ | | Year Available / Parking two Allowed / Land 50 square meters or more / Interior and exterior renovation / System kitchen / Yang per good / A quiet residential area / Or more before road 6m / Japanese-style room / Toilet 2 places / 2-story / Underfloor Storage / TV monitor interphone 年内入居可 /駐車2台可 /土地50坪以上 /内外装リフォーム /システムキッチン /陽当り良好 /閑静な住宅地 /前道6m以上 /和室 /トイレ2ヶ所 /2階建 /床下収納 /TVモニタ付インターホン |
Price 価格 | | 14.8 million yen 1480万円 |
Floor plan 間取り | | 4LDK 4LDK |
Units sold 販売戸数 | | 1 units 1戸 |
Total units 総戸数 | | 1 units 1戸 |
Land area 土地面積 | | 189.16 sq m (57.22 tsubo) (Registration) 189.16m2(57.22坪)(登記) |
Building area 建物面積 | | 111.37 sq m (33.68 tsubo) (Registration) 111.37m2(33.68坪)(登記) |
Driveway burden-road 私道負担・道路 | | Nothing, East 6m width 無、東6m幅 |
Completion date 完成時期(築年月) | | October 1985 1985年10月 |
Address 住所 | | Hitachi City, Ibaraki Prefecture Mikanohara cho 茨城県日立市みかの原町1 |
Traffic 交通 | | JR Joban Line "Omika" walk 32 minutes JR Joban Line "Hitachi Taga" walk 50 minutes JR常磐線「大甕」歩32分JR常磐線「常陸多賀」歩50分 |
Related links 関連リンク | | [Related Sites of this company] 【この会社の関連サイト】 |
Contact お問い合せ先 | | TEL: 0800-808-9947 [Toll free] mobile phone ・ Also available from PHS
Caller ID is not notified
Please contact the "saw SUUMO (Sumo)"
If it does not lead, If the real estate company TEL:0800-808-9947【通話料無料】携帯電話・PHSからもご利用いただけます
発信者番号は通知されません
「SUUMO(スーモ)を見た」と問い合わせください
つながらない方、不動産会社の方は
|
Building coverage, floor area ratio 建ぺい率・容積率 | | Fifty percent ・ Hundred percent 50%・100% |
Time residents 入居時期 | | Consultation 相談 |
Land of the right form 土地の権利形態 | | Ownership 所有権 |
Structure and method of construction 構造・工法 | | Wooden 2-story 木造2階建 |
Renovation リフォーム | | October 2013 interior renovation completed (kitchen ・ bathroom ・ toilet ・ wall ・ floor ・ all rooms), October 2013 exterior renovation completed (outer wall ・ roof) 2013年10月内装リフォーム済(キッチン・浴室・トイレ・壁・床・全室)、2013年10月外装リフォーム済(外壁・屋根) |
Use district 用途地域 | | One low-rise 1種低層 |
Overview and notices その他概要・特記事項 | | Facilities: Public Water Supply, This sewage, Individual LPG, Parking: car space 設備:公営水道、本下水、個別LPG、駐車場:カースペース |
Company profile 会社概要 | | <Seller> Minister of Land, Infrastructure and Transport (4) No. 005475 (Ltd.) Kachitasu Hitachi shop Yubinbango317-0063 Hitachi City, Ibaraki Prefecture Wakaba-cho 1-4-10 Yoshino Bill 102 <売主>国土交通大臣(4)第005475号(株)カチタス日立店〒317-0063 茨城県日立市若葉町1-4-10 吉野ビル102 |
