Used Homes » Kansai » Ibaraki Prefecture » Hitachi City
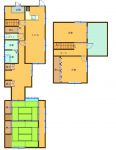 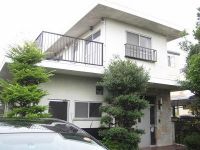
| | Hitachi City, Ibaraki Prefecture 茨城県日立市 |
| JR Joban Line "Hitachi Taga" walk 23 minutes JR常磐線「常陸多賀」歩23分 |
| It is currently under renovation. You can visit even during renovation! We are looking forward to hearing from you. 現在リフォーム中です。リフォーム中でも見学できます!ご連絡お待ちしております。 |
Features pickup 特徴ピックアップ | | Year Available / Parking three or more possible / Land more than 100 square meters / Super close / Interior and exterior renovation / Yang per good / Flat to the station / A quiet residential area / Around traffic fewer / Japanese-style room / garden / Washbasin with shower / Face-to-face kitchen / Wide balcony / 2-story / Warm water washing toilet seat / Underfloor Storage / The window in the bathroom / TV monitor interphone / Flat terrain 年内入居可 /駐車3台以上可 /土地100坪以上 /スーパーが近い /内外装リフォーム /陽当り良好 /駅まで平坦 /閑静な住宅地 /周辺交通量少なめ /和室 /庭 /シャワー付洗面台 /対面式キッチン /ワイドバルコニー /2階建 /温水洗浄便座 /床下収納 /浴室に窓 /TVモニタ付インターホン /平坦地 | Price 価格 | | 22,800,000 yen 2280万円 | Floor plan 間取り | | 4LDK 4LDK | Units sold 販売戸数 | | 1 units 1戸 | Total units 総戸数 | | 1 units 1戸 | Land area 土地面積 | | 371.44 sq m (112.36 tsubo) (Registration) 371.44m2(112.36坪)(登記) | Building area 建物面積 | | 135.23 sq m (40.90 tsubo) (Registration) 135.23m2(40.90坪)(登記) | Driveway burden-road 私道負担・道路 | | Nothing, Northeast 4m width (contact the road width 13m) 無、北東4m幅(接道幅13m) | Completion date 完成時期(築年月) | | October 1970 1970年10月 | Address 住所 | | Hitachi City, Ibaraki Prefecture Suwa-cho 1 茨城県日立市諏訪町1 | Traffic 交通 | | JR Joban Line "Hitachi Taga" walk 23 minutes JR Joban Line "Hitachi" walk 61 minutes JR常磐線「常陸多賀」歩23分JR常磐線「日立」歩61分 | Related links 関連リンク | | [Related Sites of this company] 【この会社の関連サイト】 | Contact お問い合せ先 | | TEL: 0800-808-9947 [Toll free] mobile phone ・ Also available from PHS
Caller ID is not notified
Please contact the "saw SUUMO (Sumo)"
If it does not lead, If the real estate company TEL:0800-808-9947【通話料無料】携帯電話・PHSからもご利用いただけます
発信者番号は通知されません
「SUUMO(スーモ)を見た」と問い合わせください
つながらない方、不動産会社の方は
| Building coverage, floor area ratio 建ぺい率・容積率 | | 60% ・ 200% 60%・200% | Time residents 入居時期 | | Consultation 相談 | Land of the right form 土地の権利形態 | | Ownership 所有権 | Structure and method of construction 構造・工法 | | Steel 2-story 鉄骨2階建 | Renovation リフォーム | | December 2013 interior renovation completed (kitchen ・ bathroom ・ toilet ・ wall ・ floor ・ all rooms ・ Washroom), December 2013 exterior renovation completed (outer wall ・ roof ・ Parking leveling) 2013年12月内装リフォーム済(キッチン・浴室・トイレ・壁・床・全室・洗面所)、2013年12月外装リフォーム済(外壁・屋根・駐車場整地) | Overview and notices その他概要・特記事項 | | Facilities: Public Water Supply, This sewage, Individual LPG, Parking: car space 設備:公営水道、本下水、個別LPG、駐車場:カースペース | Company profile 会社概要 | | <Seller> Minister of Land, Infrastructure and Transport (4) No. 005475 (Ltd.) Kachitasu Hitachi shop Yubinbango317-0063 Hitachi City, Ibaraki Prefecture Wakaba-cho 1-4-10 Yoshino Bill 102 <売主>国土交通大臣(4)第005475号(株)カチタス日立店〒317-0063 茨城県日立市若葉町1-4-10 吉野ビル102 |
Floor plan間取り図 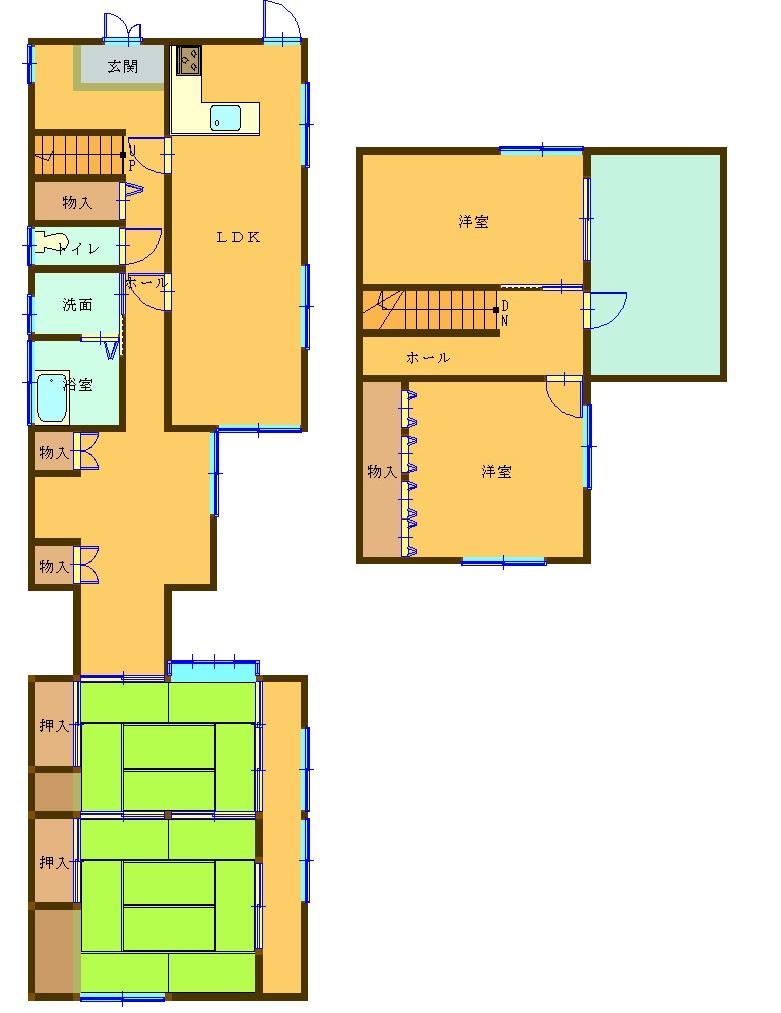 22,800,000 yen, 4LDK, Land area 371.44 sq m , There was extension of the building area 135.23 sq m 1 floor, It has become a long, narrow house.
2280万円、4LDK、土地面積371.44m2、建物面積135.23m2 1階部分を増築してあり、長細い住宅となっています。
Local appearance photo現地外観写真 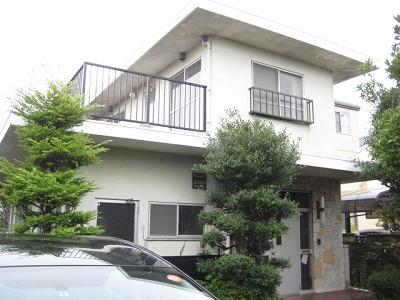 Outer wall is painted plan.
外壁が塗装予定です。
Bathroom浴室 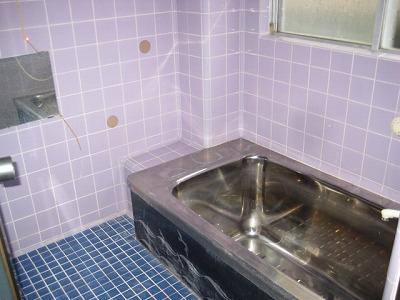 Since the remains of the old bathroom, New unit bus is the introduction plan.
昔の浴室のままなので、新しくユニットバスを導入予定です。
Kitchenキッチン 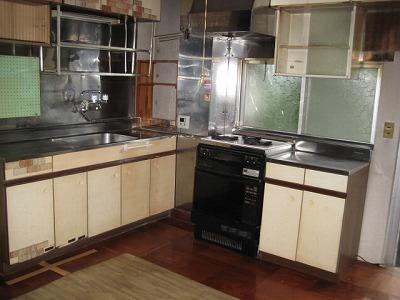 Kitchen is scheduled to introduce a new counter kitchen.
キッチンは新しくカウンターキッチンを導入する予定です。
Non-living roomリビング以外の居室 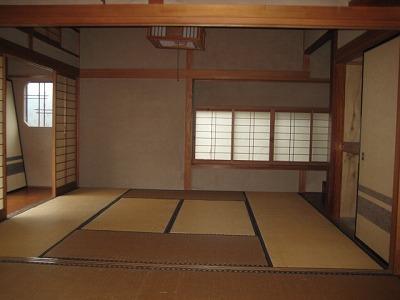 Tatami mat replacement ・ cross ・ ceiling ・ Sliding door ・ Shoji is scheduled to re-cover.
畳表替え・クロス・天井・襖・障子は張り替える予定です。
Location
|






