Used Homes » Kansai » Ibaraki Prefecture » Hitachi City
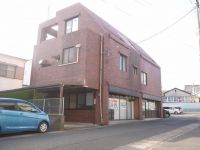 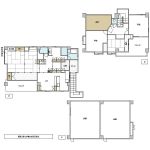
| | Hitachi City, Ibaraki Prefecture 茨城県日立市 |
| JR Joban Line "Hitachi" walk 20 minutes JR常磐線「日立」歩20分 |
| Year Available, Land more than 100 square meters, Super close, It is close to the city, Flat to the station, Three-story or more, Parking three or more possible, Corner lot, Face-to-face kitchen, Toilet 2 places, Warm water washing toilet seat, The window in the bathroom, Dish washing drying 年内入居可、土地100坪以上、スーパーが近い、市街地が近い、駅まで平坦、3階建以上、駐車3台以上可、角地、対面式キッチン、トイレ2ヶ所、温水洗浄便座、浴室に窓、食器洗乾燥 |
| Parking 13 cars, sauna, 6LDK is dwelling with store property! ! 駐車場13台、 サウナ、 6LDK住居つき店舗物件です!! |
Features pickup 特徴ピックアップ | | Year Available / Parking three or more possible / Land more than 100 square meters / Super close / It is close to the city / Flat to the station / Corner lot / Face-to-face kitchen / Toilet 2 places / Warm water washing toilet seat / The window in the bathroom / Dish washing dryer / Three-story or more / City gas / terrace 年内入居可 /駐車3台以上可 /土地100坪以上 /スーパーが近い /市街地が近い /駅まで平坦 /角地 /対面式キッチン /トイレ2ヶ所 /温水洗浄便座 /浴室に窓 /食器洗乾燥機 /3階建以上 /都市ガス /テラス | Price 価格 | | 39,800,000 yen 3980万円 | Floor plan 間取り | | 6LDK + S (storeroom) 6LDK+S(納戸) | Units sold 販売戸数 | | 1 units 1戸 | Land area 土地面積 | | 393.03 sq m 393.03m2 | Building area 建物面積 | | 320.18 sq m 320.18m2 | Driveway burden-road 私道負担・道路 | | Nothing, North 6m width (contact the road width 33m), West 6m width 無、北6m幅(接道幅33m)、西6m幅 | Completion date 完成時期(築年月) | | February 1988 1988年2月 | Address 住所 | | Hitachi City, Ibaraki Prefecture Sukegawa cho 茨城県日立市助川町1 | Traffic 交通 | | JR Joban Line "Hitachi" walk 20 minutes JR Joban Line "Hitachi Taga" walk 70 minutes JR Joban Line "Ogitsu" walk 74 minutes JR常磐線「日立」歩20分JR常磐線「常陸多賀」歩70分JR常磐線「小木津」歩74分 | Contact お問い合せ先 | | TEL: 0800-600-0980 [Toll free] mobile phone ・ Also available from PHS
Caller ID is not notified
Please contact the "saw SUUMO (Sumo)"
If it does not lead, If the real estate company TEL:0800-600-0980【通話料無料】携帯電話・PHSからもご利用いただけます
発信者番号は通知されません
「SUUMO(スーモ)を見た」と問い合わせください
つながらない方、不動産会社の方は
| Building coverage, floor area ratio 建ぺい率・容積率 | | 80% ・ 400% 80%・400% | Time residents 入居時期 | | Consultation 相談 | Land of the right form 土地の権利形態 | | Ownership 所有権 | Structure and method of construction 構造・工法 | | RC3 story RC3階建 | Use district 用途地域 | | Commerce 商業 | Other limitations その他制限事項 | | Quasi-fire zones 準防火地域 | Overview and notices その他概要・特記事項 | | Facilities: Public Water Supply, This sewage, City gas, Parking: car space 設備:公営水道、本下水、都市ガス、駐車場:カースペース | Company profile 会社概要 | | <Mediation> Minister of Land, Infrastructure and Transport (2) No. 007026 incense Ling Ju販 Hitachi shop Yubinbango317-0065 Hitachi City, Ibaraki Prefecture Sukegawa cho 1-14-12 <仲介>国土交通大臣(2)第007026号香陵住販(株)日立店〒317-0065 茨城県日立市助川町1-14-12 |
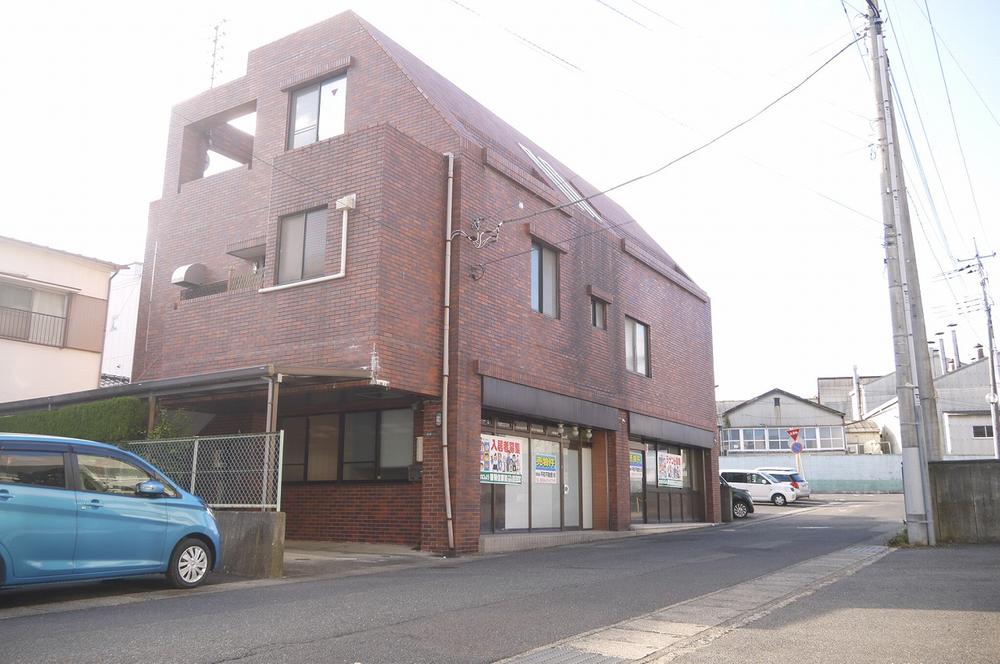 Local appearance photo
現地外観写真
Floor plan間取り図 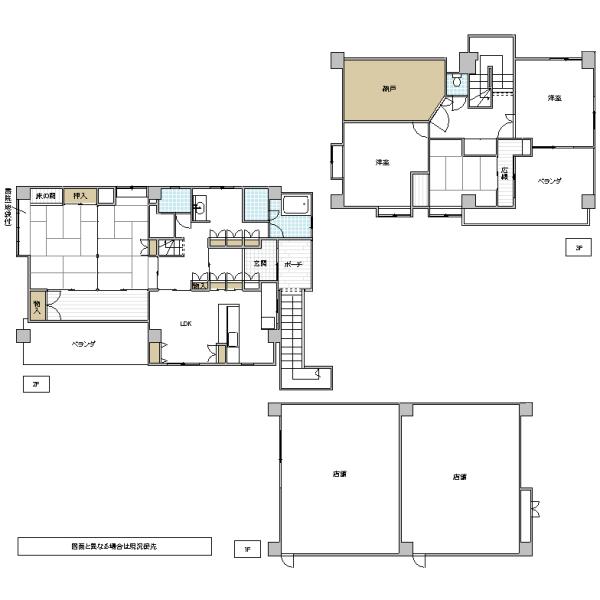 39,800,000 yen, 6LDK + S (storeroom), Land area 393.03 sq m , Building area 320.18 sq m
3980万円、6LDK+S(納戸)、土地面積393.03m2、建物面積320.18m2
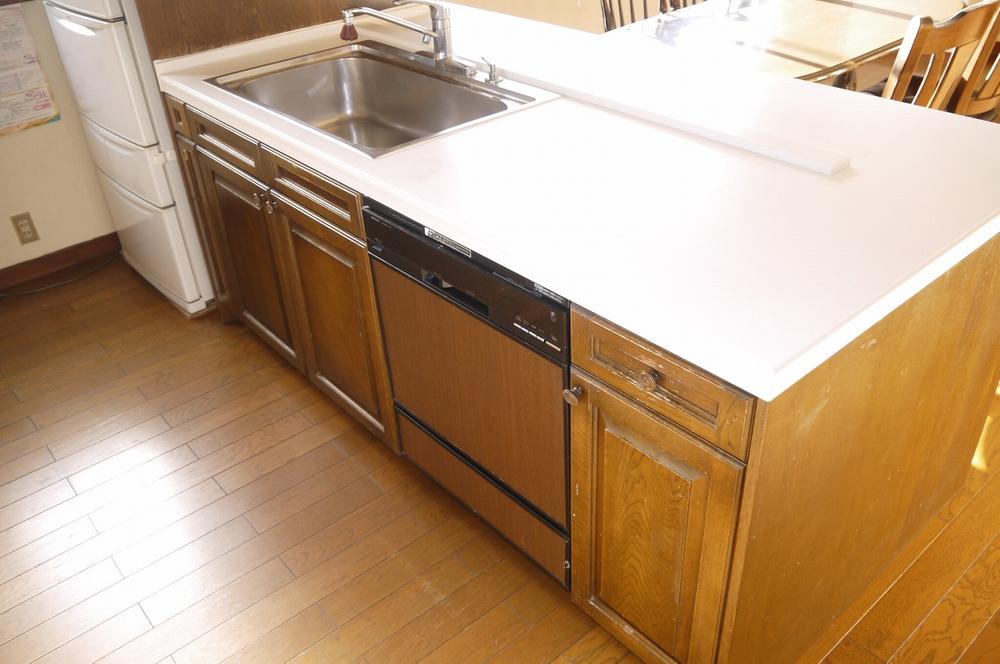 Kitchen
キッチン
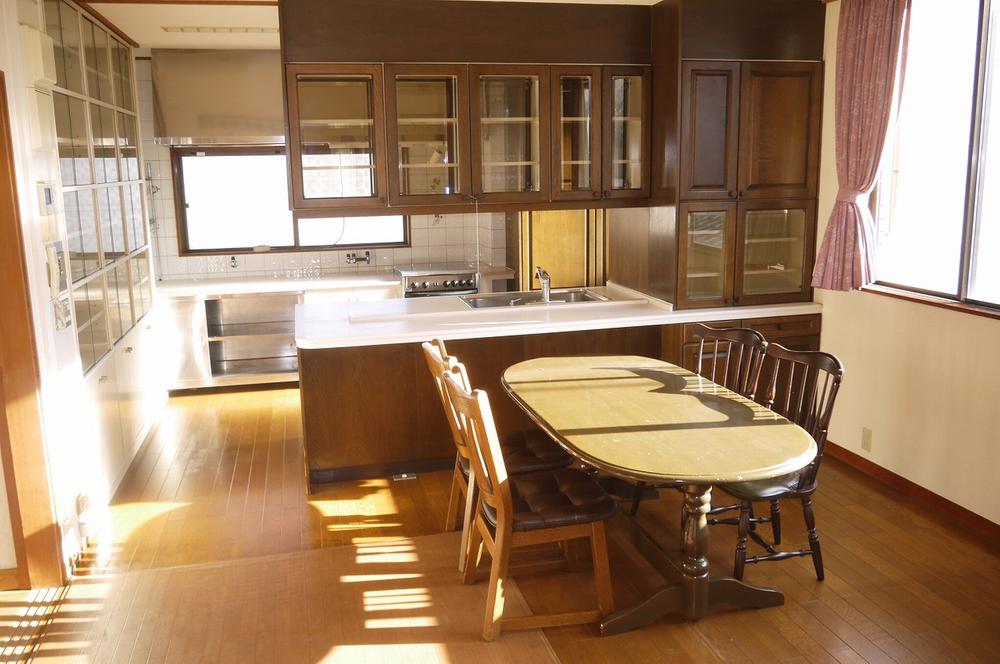 Living
リビング
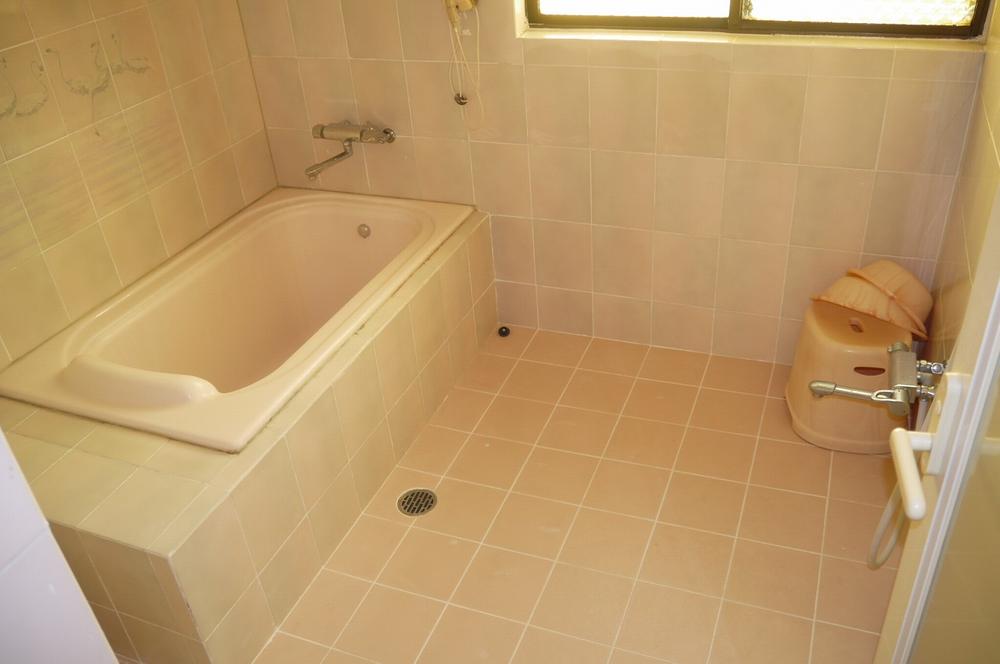 Bathroom
浴室
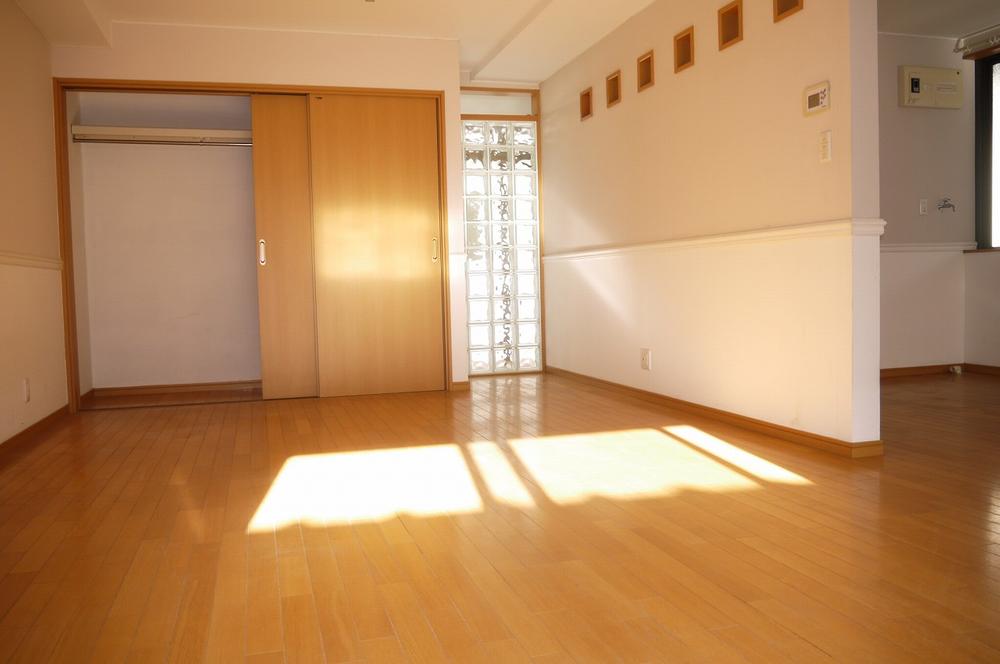 Non-living room
リビング以外の居室
Location
|







