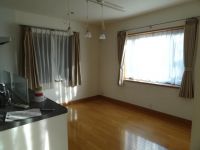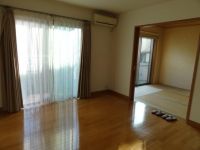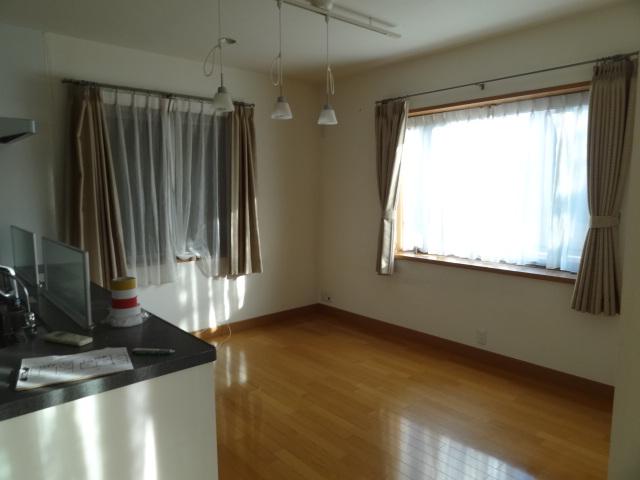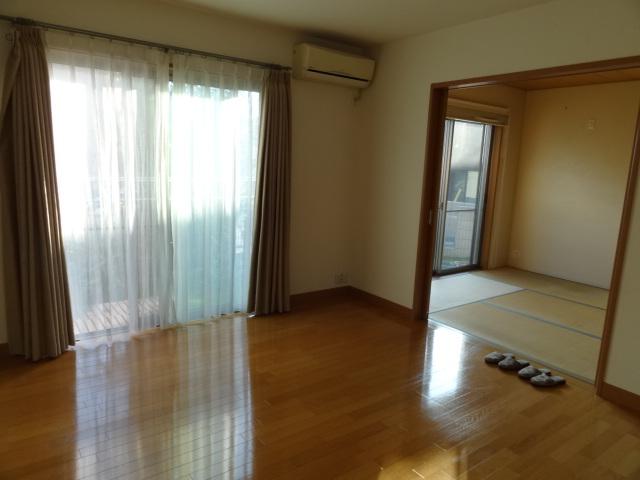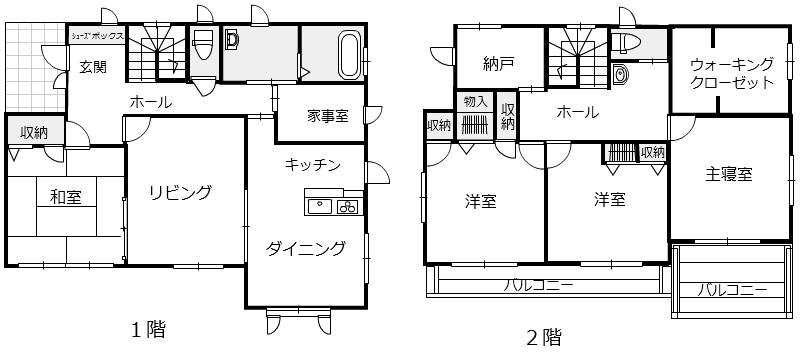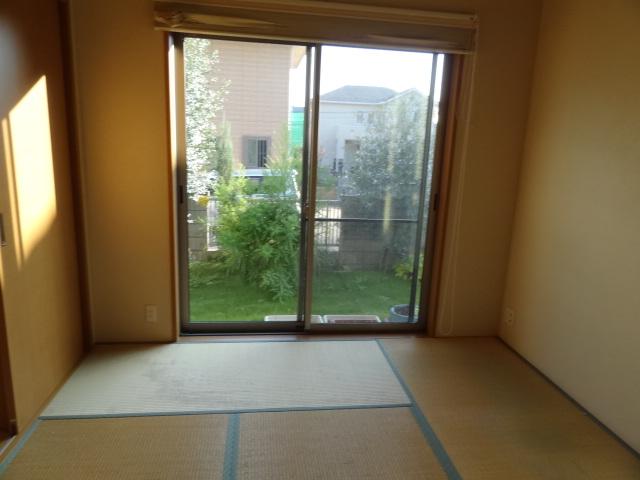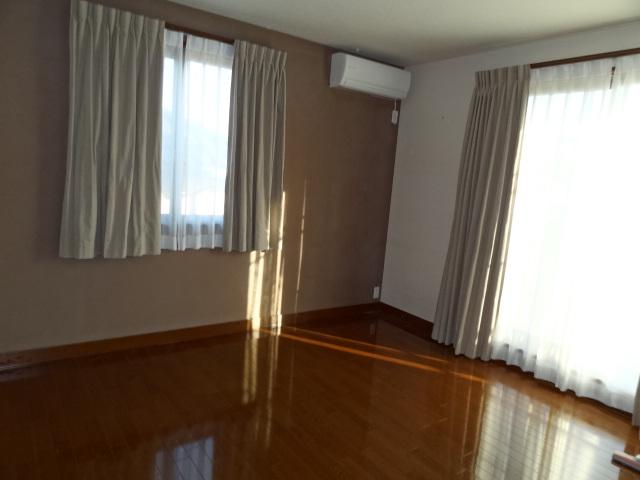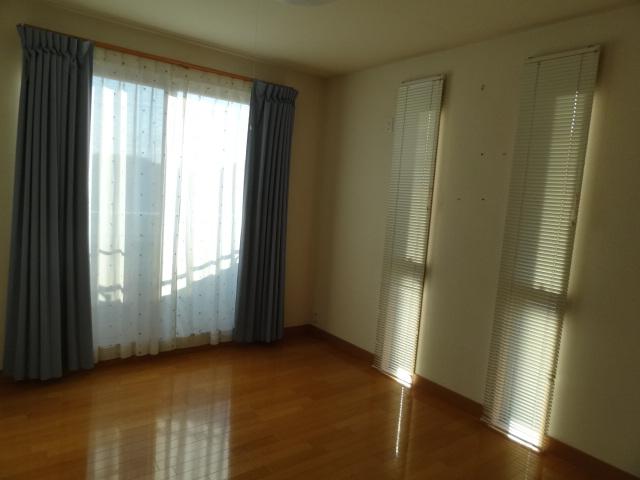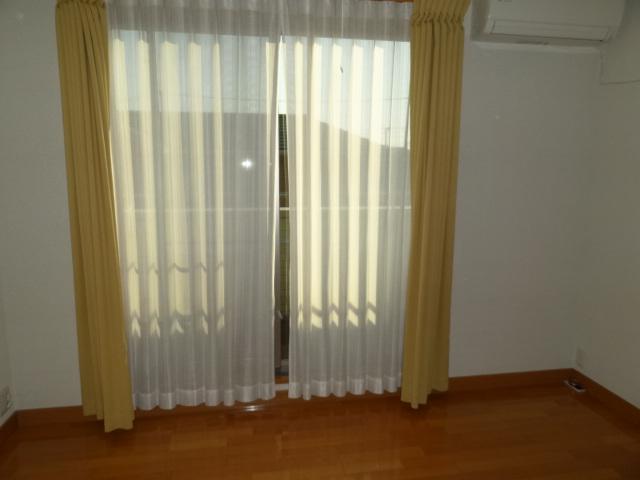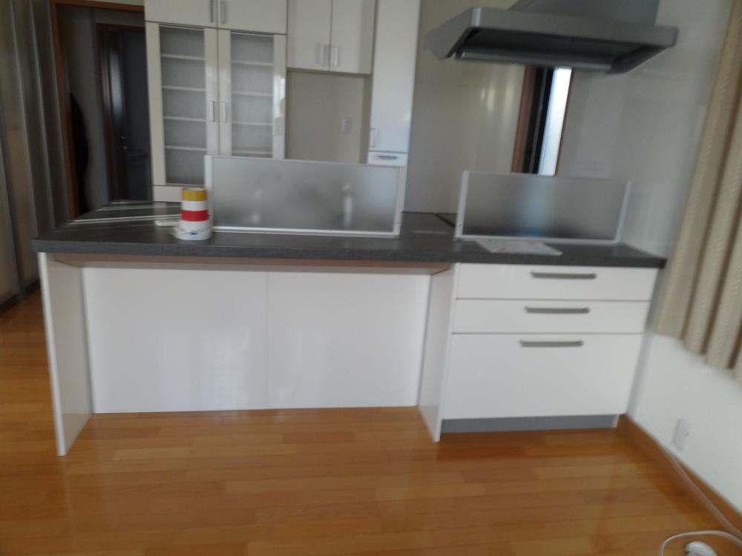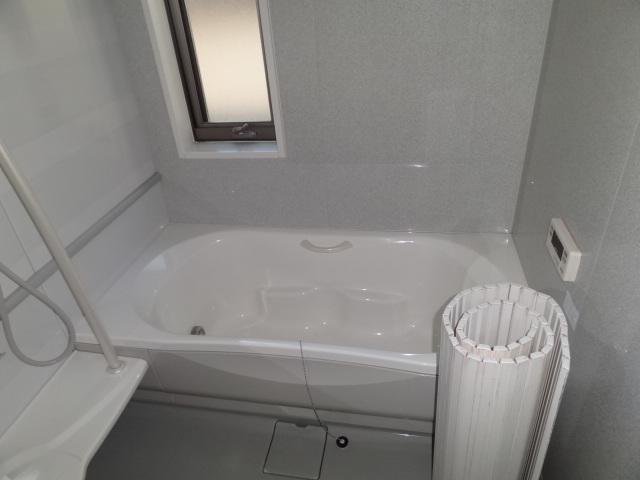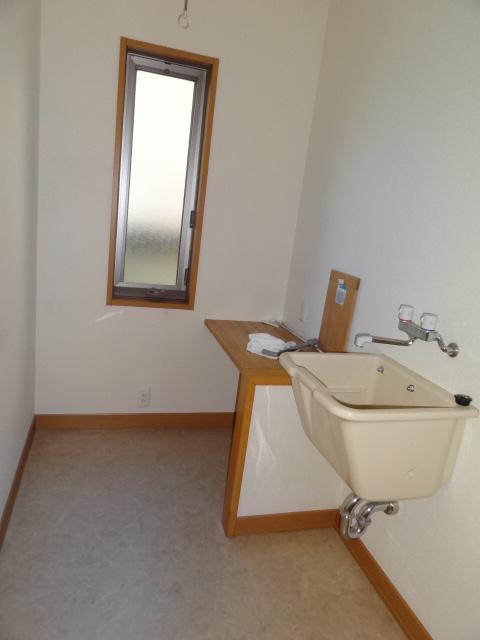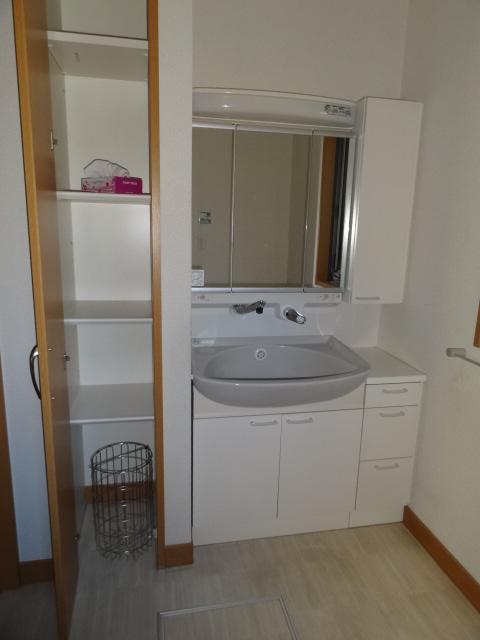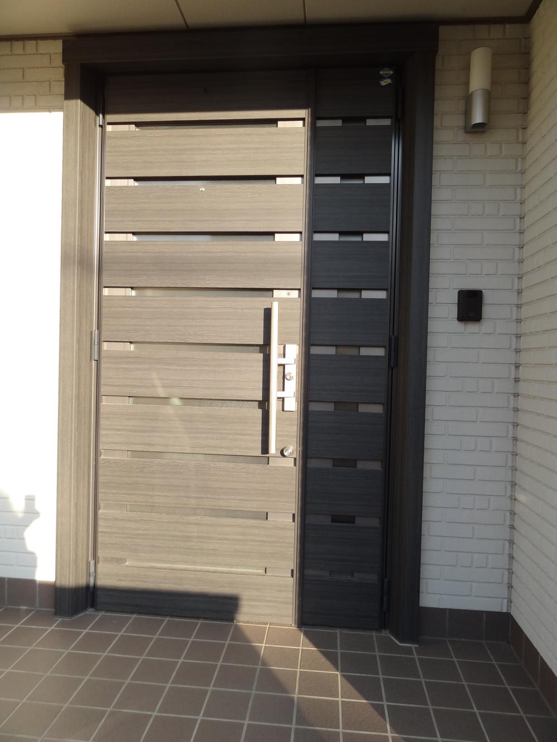|
|
Hitachi City, Ibaraki Prefecture
茨城県日立市
|
|
JR Joban Line "Hitachi Taga" walk 25 minutes
JR常磐線「常陸多賀」歩25分
|
|
4LDK of Sekisui House construction All-electric building State is good detached.
積水ハウス施工の4LDK オール電化の建物 状態良好の一戸建てです。
|
|
Supermarket, small, Junior high school is near, It is detached On a quiet Name Location.
スーパー、小、中学校が近く、静か名場所に建つ一戸建てです。
|
Features pickup 特徴ピックアップ | | Solar power system / Parking two Allowed / Land 50 square meters or more / See the mountain / Super close / Facing south / System kitchen / Yang per good / Flat to the station / A quiet residential area / Around traffic fewer / Corner lot / Face-to-face kitchen / Bathroom 1 tsubo or more / 2-story / South balcony / Zenshitsuminami direction / Warm water washing toilet seat / The window in the bathroom / TV monitor interphone / Ventilation good / Good view / IH cooking heater / Dish washing dryer / Water filter / All-electric / Storeroom / A large gap between the neighboring house / Flat terrain / Readjustment land within 太陽光発電システム /駐車2台可 /土地50坪以上 /山が見える /スーパーが近い /南向き /システムキッチン /陽当り良好 /駅まで平坦 /閑静な住宅地 /周辺交通量少なめ /角地 /対面式キッチン /浴室1坪以上 /2階建 /南面バルコニー /全室南向き /温水洗浄便座 /浴室に窓 /TVモニタ付インターホン /通風良好 /眺望良好 /IHクッキングヒーター /食器洗乾燥機 /浄水器 /オール電化 /納戸 /隣家との間隔が大きい /平坦地 /区画整理地内 |
Event information イベント情報 | | (Please be sure to ask in advance) (事前に必ずお問い合わせください) |
Price 価格 | | 28.5 million yen 2850万円 |
Floor plan 間取り | | 4LDK + 2S (storeroom) 4LDK+2S(納戸) |
Units sold 販売戸数 | | 1 units 1戸 |
Total units 総戸数 | | 1 units 1戸 |
Land area 土地面積 | | 193.53 sq m (registration) 193.53m2(登記) |
Building area 建物面積 | | 135.6 sq m (registration) 135.6m2(登記) |
Driveway burden-road 私道負担・道路 | | Nothing, South 6m width (contact the road width 11.2m), West 6m width (contact the road width 12m) 無、南6m幅(接道幅11.2m)、西6m幅(接道幅12m) |
Completion date 完成時期(築年月) | | October 2004 2004年10月 |
Address 住所 | | Hitachi City, Ibaraki Prefecture Suwa-cho 4 茨城県日立市諏訪町4 |
Traffic 交通 | | JR Joban Line "Hitachi Taga" walk 25 minutes JR Joban Line "Hitachi" walk 67 minutes JR Joban Line "Omika" walk 85 minutes JR常磐線「常陸多賀」歩25分JR常磐線「日立」歩67分JR常磐線「大甕」歩85分 |
Contact お問い合せ先 | | TEL: 0800-603-9085 [Toll free] mobile phone ・ Also available from PHS
Caller ID is not notified
Please contact the "saw SUUMO (Sumo)"
If it does not lead, If the real estate company TEL:0800-603-9085【通話料無料】携帯電話・PHSからもご利用いただけます
発信者番号は通知されません
「SUUMO(スーモ)を見た」と問い合わせください
つながらない方、不動産会社の方は
|
Land of the right form 土地の権利形態 | | Ownership 所有権 |
Structure and method of construction 構造・工法 | | Light-gauge steel 2-story 軽量鉄骨2階建 |
Construction 施工 | | Co., Ltd. Sekisui House (株)積水ハウス |
Other limitations その他制限事項 | | Building area minimum Yes 建物面積最低限度有 |
Overview and notices その他概要・特記事項 | | Facilities: Public Water Supply, This sewage, Parking: Car Port 設備:公営水道、本下水、駐車場:カーポート |
Company profile 会社概要 | | <Mediation> Ibaraki Governor (2) No. 006593 central trustee (Ltd.) Yubinbango316-0003 Hitachi City, Ibaraki Prefecture Taga-cho 1-15-1 <仲介>茨城県知事(2)第006593号中央管財(株)〒316-0003 茨城県日立市多賀町1-15-1 |
