Used Homes » Kansai » Ibaraki Prefecture » Hitachinaka
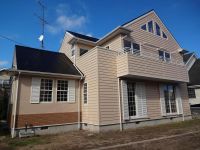 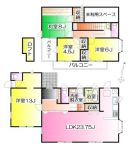
| | Hitachinaka City, Ibaraki Prefecture 茨城県ひたちなか市 |
| JR Joban Line "Katsuta" walk 26 minutes JR常磐線「勝田」歩26分 |
| Your child's school road can only short it is peace of mind! This listing is 900m to Tabiko elementary school, Tabiko is 830m up to junior high school! 2000m to Katsuta Station! No. 6 700m up to national highway! Convenience is a good location お子さんの通学路は出来るだけ短い方が安心!この物件は田彦小学校まで900m、田彦中学校まで830mです!勝田駅まで2000m!6号国道まで700m!利便性良好な立地です |
Features pickup 特徴ピックアップ | | Parking two Allowed / Immediate Available / 2 along the line more accessible / LDK20 tatami mats or more / Land 50 square meters or more / Interior and exterior renovation / Facing south / System kitchen / Yang per good / A quiet residential area / Japanese-style room / Washbasin with shower / Toilet 2 places / Bathroom 1 tsubo or more / 2-story / 2 or more sides balcony / South balcony / Double-glazing / Otobasu / Warm water washing toilet seat / loft / Nantei / Underfloor Storage / The window in the bathroom / Ventilation good / Flat terrain 駐車2台可 /即入居可 /2沿線以上利用可 /LDK20畳以上 /土地50坪以上 /内外装リフォーム /南向き /システムキッチン /陽当り良好 /閑静な住宅地 /和室 /シャワー付洗面台 /トイレ2ヶ所 /浴室1坪以上 /2階建 /2面以上バルコニー /南面バルコニー /複層ガラス /オートバス /温水洗浄便座 /ロフト /南庭 /床下収納 /浴室に窓 /通風良好 /平坦地 | Price 価格 | | 22,800,000 yen 2280万円 | Floor plan 間取り | | 4LDK + S (storeroom) 4LDK+S(納戸) | Units sold 販売戸数 | | 1 units 1戸 | Total units 総戸数 | | 1 units 1戸 | Land area 土地面積 | | 212.36 sq m (registration) 212.36m2(登記) | Building area 建物面積 | | 134.41 sq m (registration) 134.41m2(登記) | Driveway burden-road 私道負担・道路 | | Nothing, North 5m width 無、北5m幅 | Completion date 完成時期(築年月) | | June 1998 1998年6月 | Address 住所 | | Hitachinaka City, Ibaraki Prefecture, Oaza Higashiishikawa 7 - 14 茨城県ひたちなか市大字東石川7-14 | Traffic 交通 | | JR Joban Line "Katsuta" walk 26 minutes
Hitachinaka seaside railway "Nikkomae" walk 36 minutes
JR Suigun Line "Godai" walk 45 minutes JR常磐線「勝田」歩26分
ひたちなか海浜鉄道「日工前」歩36分
JR水郡線「後台」歩45分
| Person in charge 担当者より | | Person in charge of real-estate and building Fujii Yoshimitsu Age: 40 Daigyokai Experience: 16 years Property no mistake than the sales we have a motto to provide to our customers. Please feel free to contact us! 担当者宅建藤井 義光年齢:40代業界経験:16年セールスよりも間違いのない物件をお客様に提供することをモットーとしております。お気軽にご相談下さいませ! | Contact お問い合せ先 | | TEL: 0800-602-6539 [Toll free] mobile phone ・ Also available from PHS
Caller ID is not notified
Please contact the "saw SUUMO (Sumo)"
If it does not lead, If the real estate company TEL:0800-602-6539【通話料無料】携帯電話・PHSからもご利用いただけます
発信者番号は通知されません
「SUUMO(スーモ)を見た」と問い合わせください
つながらない方、不動産会社の方は
| Building coverage, floor area ratio 建ぺい率・容積率 | | 60% ・ 200% 60%・200% | Time residents 入居時期 | | Immediate available 即入居可 | Land of the right form 土地の権利形態 | | Ownership 所有権 | Structure and method of construction 構造・工法 | | Wooden 2-story 木造2階建 | Renovation リフォーム | | October 2013 interior renovation completed (toilet ・ floor), October 2013 exterior renovation completed (outer wall) 2013年10月内装リフォーム済(トイレ・床)、2013年10月外装リフォーム済(外壁) | Use district 用途地域 | | One middle and high 1種中高 | Overview and notices その他概要・特記事項 | | Person in charge: Fujii Yoshimitsu, Facilities: Public Water Supply, Individual septic tank, Individual LPG, Parking: car space 担当者:藤井 義光、設備:公営水道、個別浄化槽、個別LPG、駐車場:カースペース | Company profile 会社概要 | | <Mediation> Ibaraki Governor (1) No. 006818 (Ltd.) housing market Yubinbango311-0105 Ibaraki Prefecture Naka Sugaya 4279-5 <仲介>茨城県知事(1)第006818号(株)住宅市場〒311-0105 茨城県那珂市菅谷4279-5 |
Local appearance photo現地外観写真 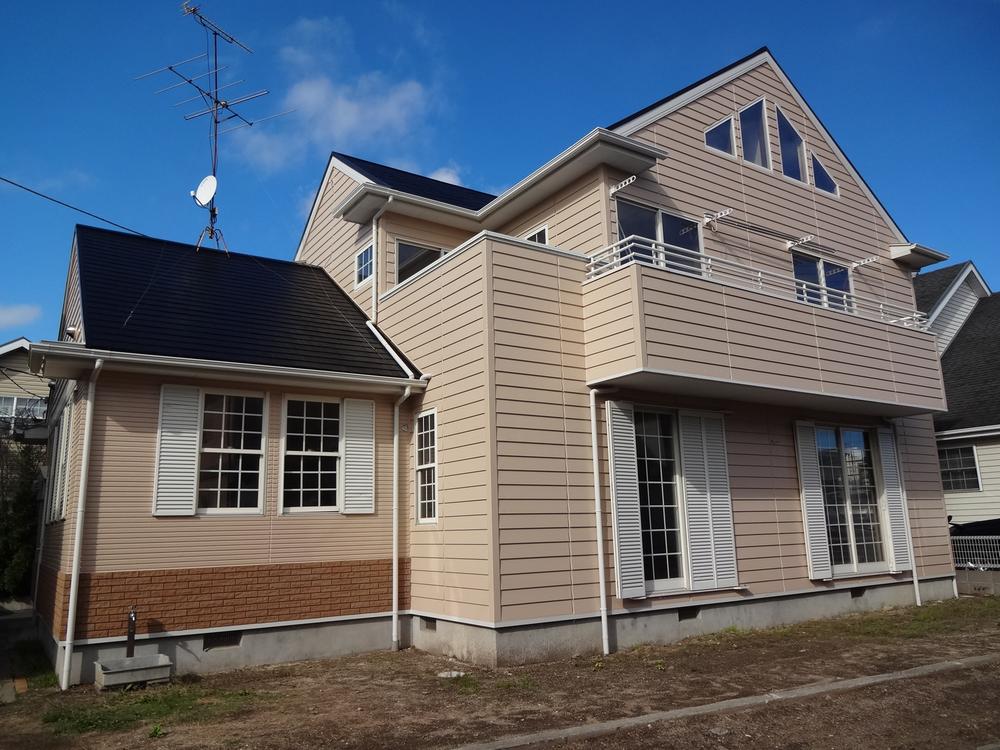 Local (10 May 2013) shooting from the southwest direction
現地(2013年10月)南西方向より撮影
Floor plan間取り図 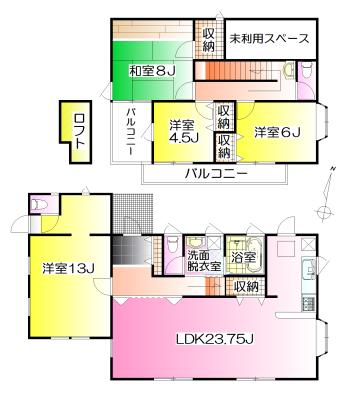 22,800,000 yen, 4LDK + S (storeroom), Land area 212.36 sq m , Building area 134.41 sq m floor plan: 910 module
2280万円、4LDK+S(納戸)、土地面積212.36m2、建物面積134.41m2 間取図:910モジュール
Livingリビング 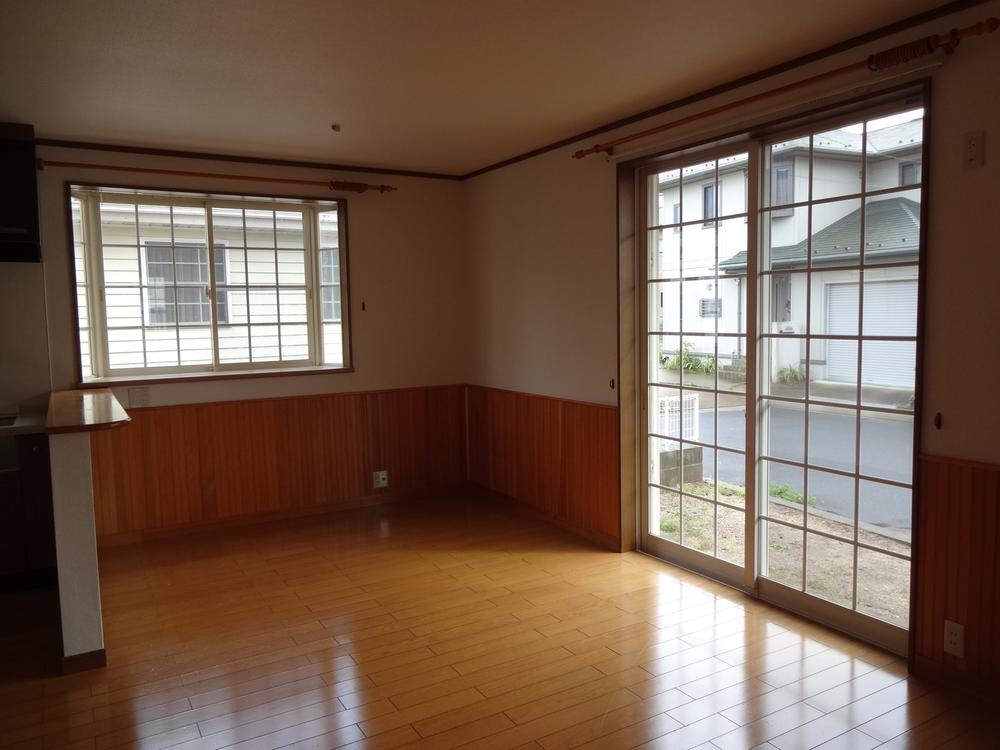 Pledge LDK23.75 (10 May 2013) Shooting
LDK23.75帖(2013年10月)撮影
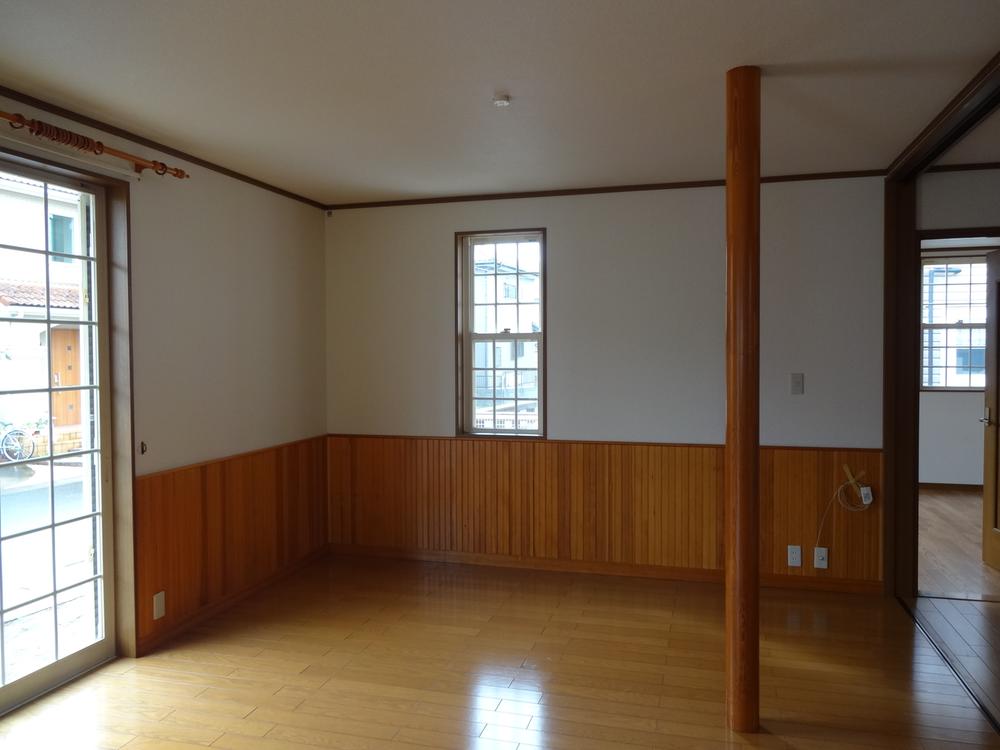 Pledge LDK23.75 (10 May 2013) Shooting
LDK23.75帖(2013年10月)撮影
Bathroom浴室 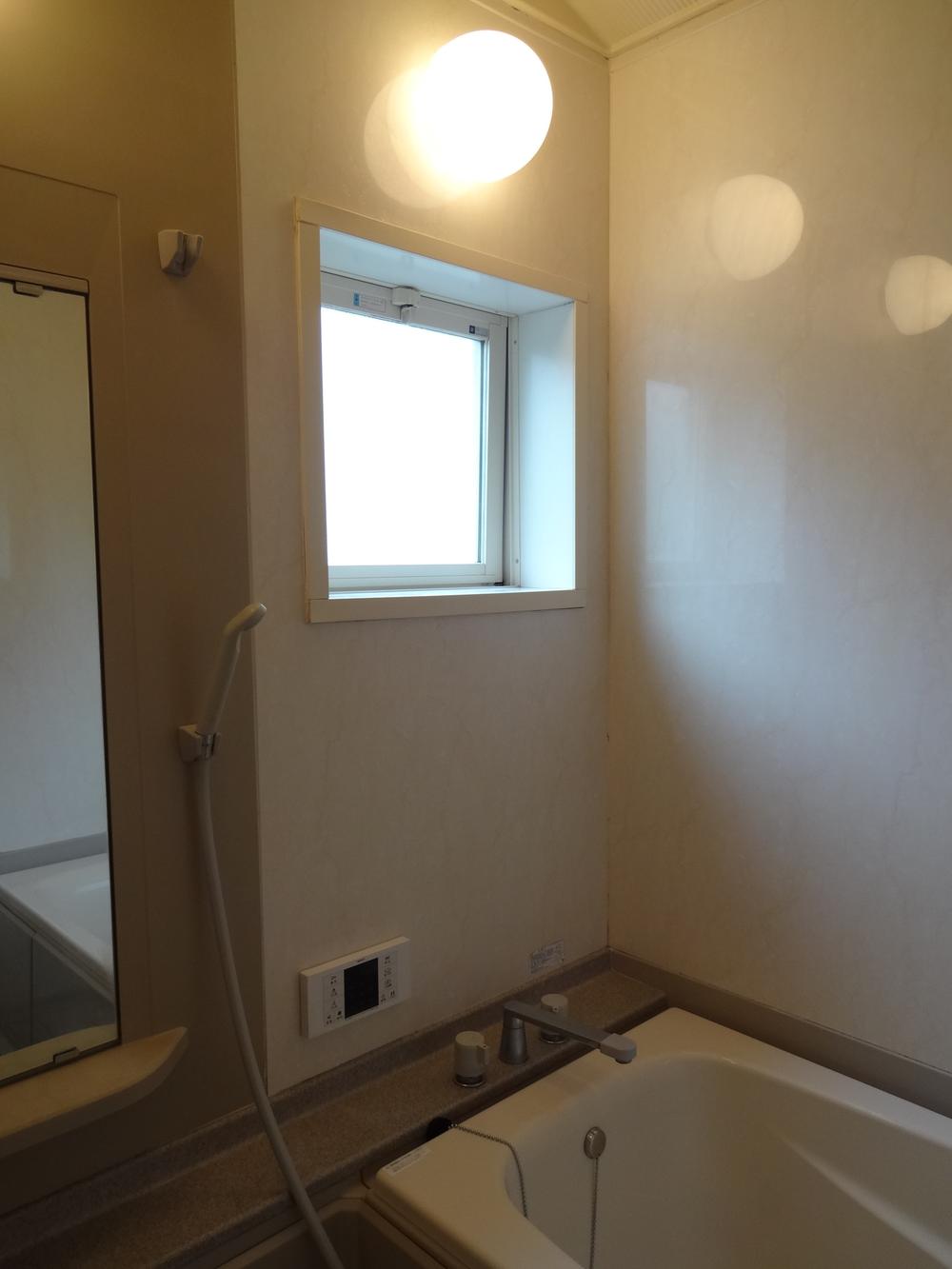 Bathroom (10 May 2013) Shooting
バスルーム(2013年10月)撮影
Kitchenキッチン 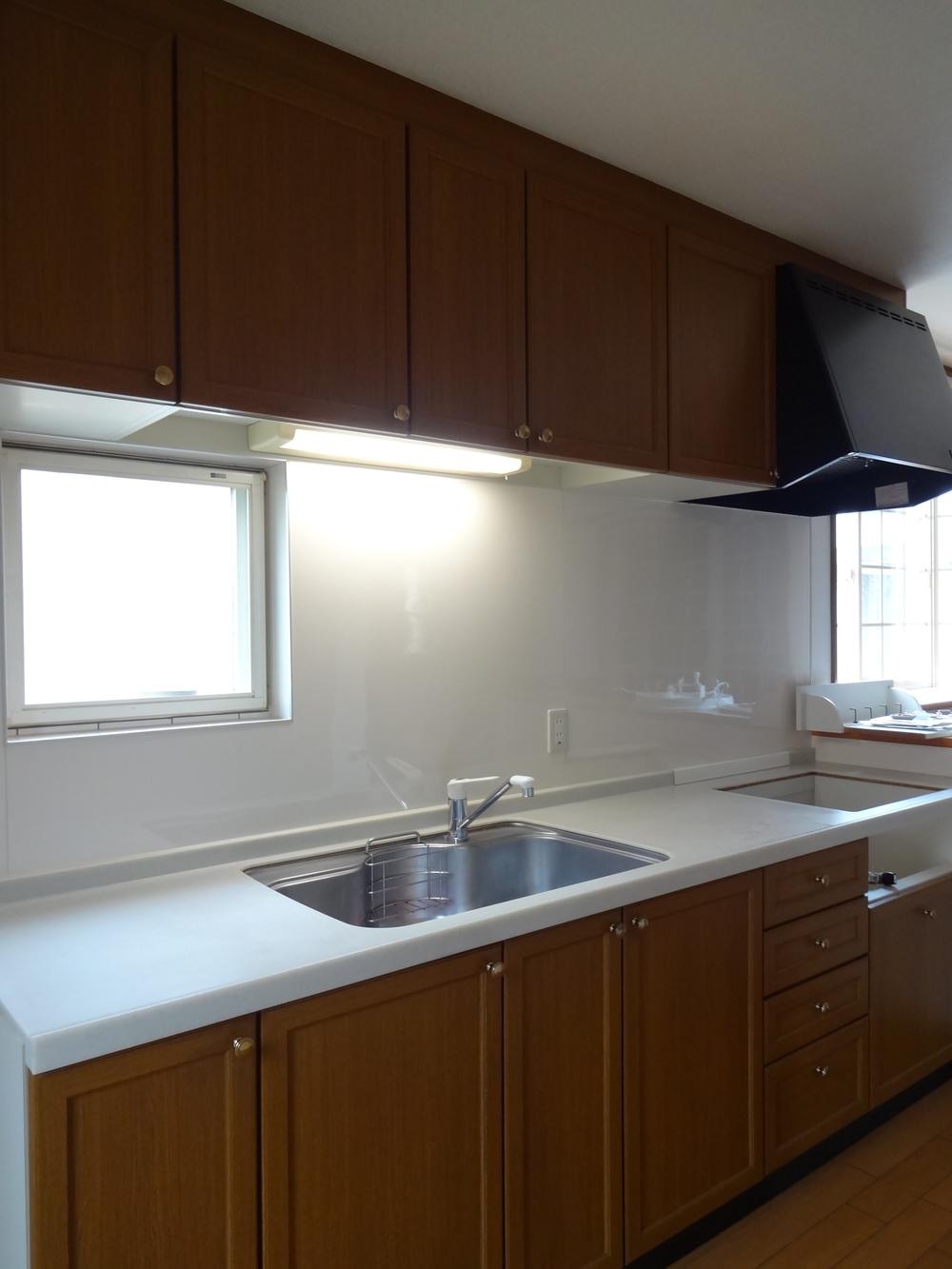 System Kitchen (October 2013) Shooting
システムキッチン(2013年10月)撮影
Non-living roomリビング以外の居室 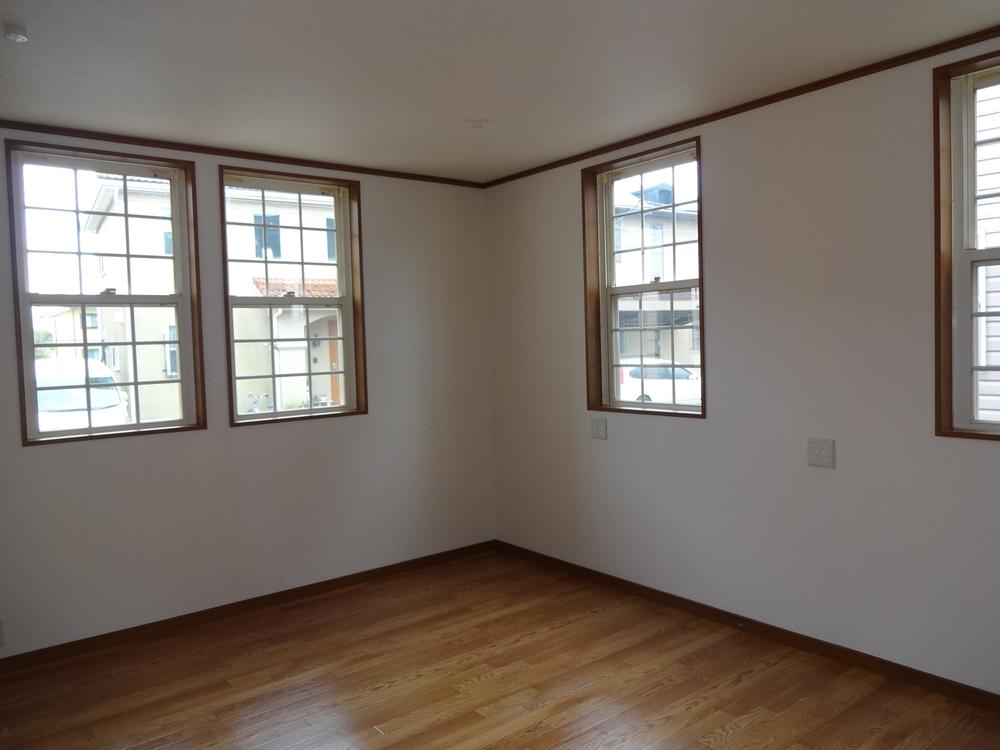 1 Kaiyoshitsu 13 Pledge (October 2013) Shooting
1階洋室13帖(2013年10月)撮影
Wash basin, toilet洗面台・洗面所 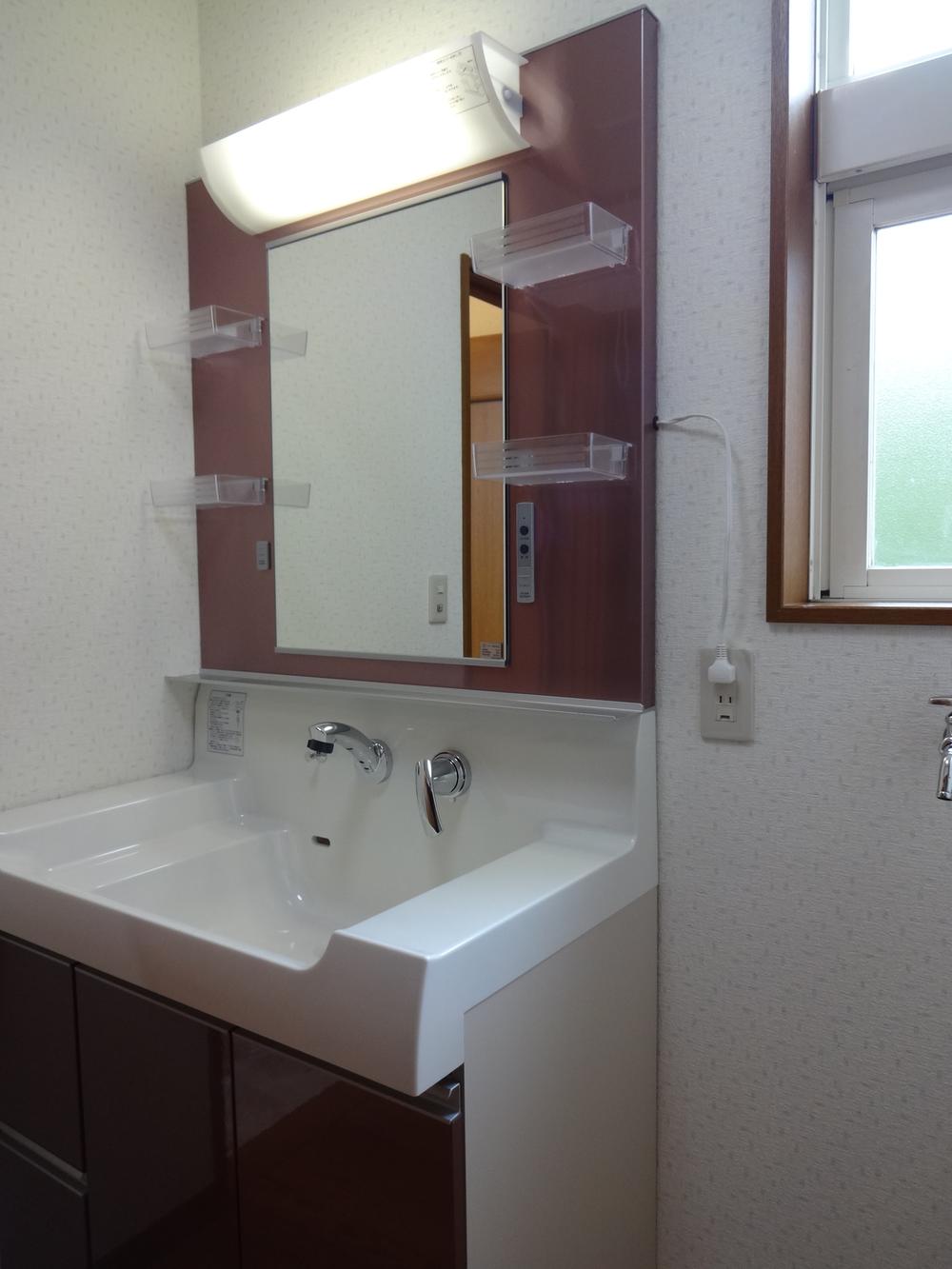 Wash undressing room (October 2013) Shooting
洗面脱衣室(2013年10月)撮影
Receipt収納 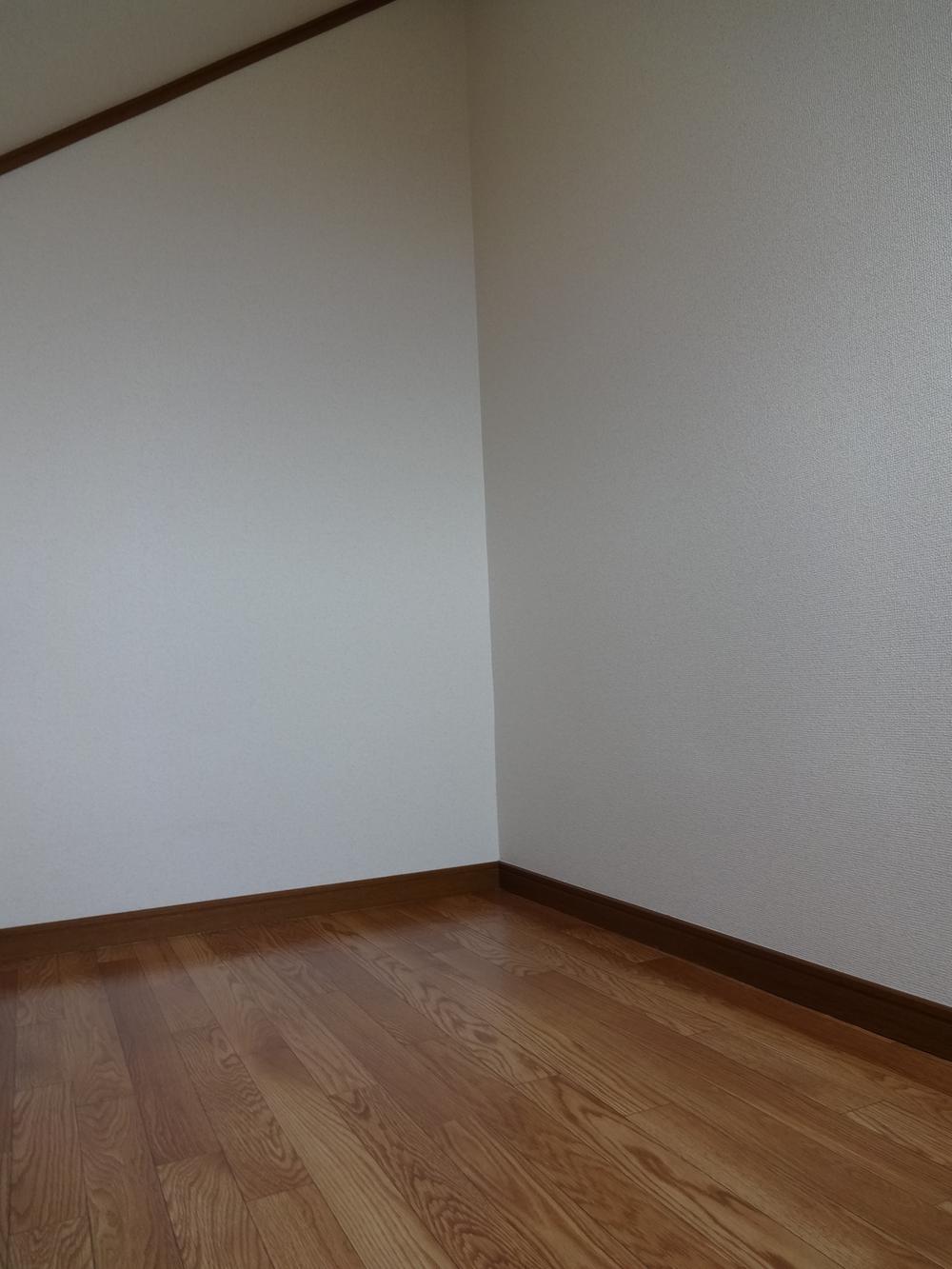 2 Kaiyoshitsu 4.5 Pledge of the upper loft (October 2013) Shooting
2階洋室4.5帖の上部ロフト(2013年10月)撮影
Toiletトイレ 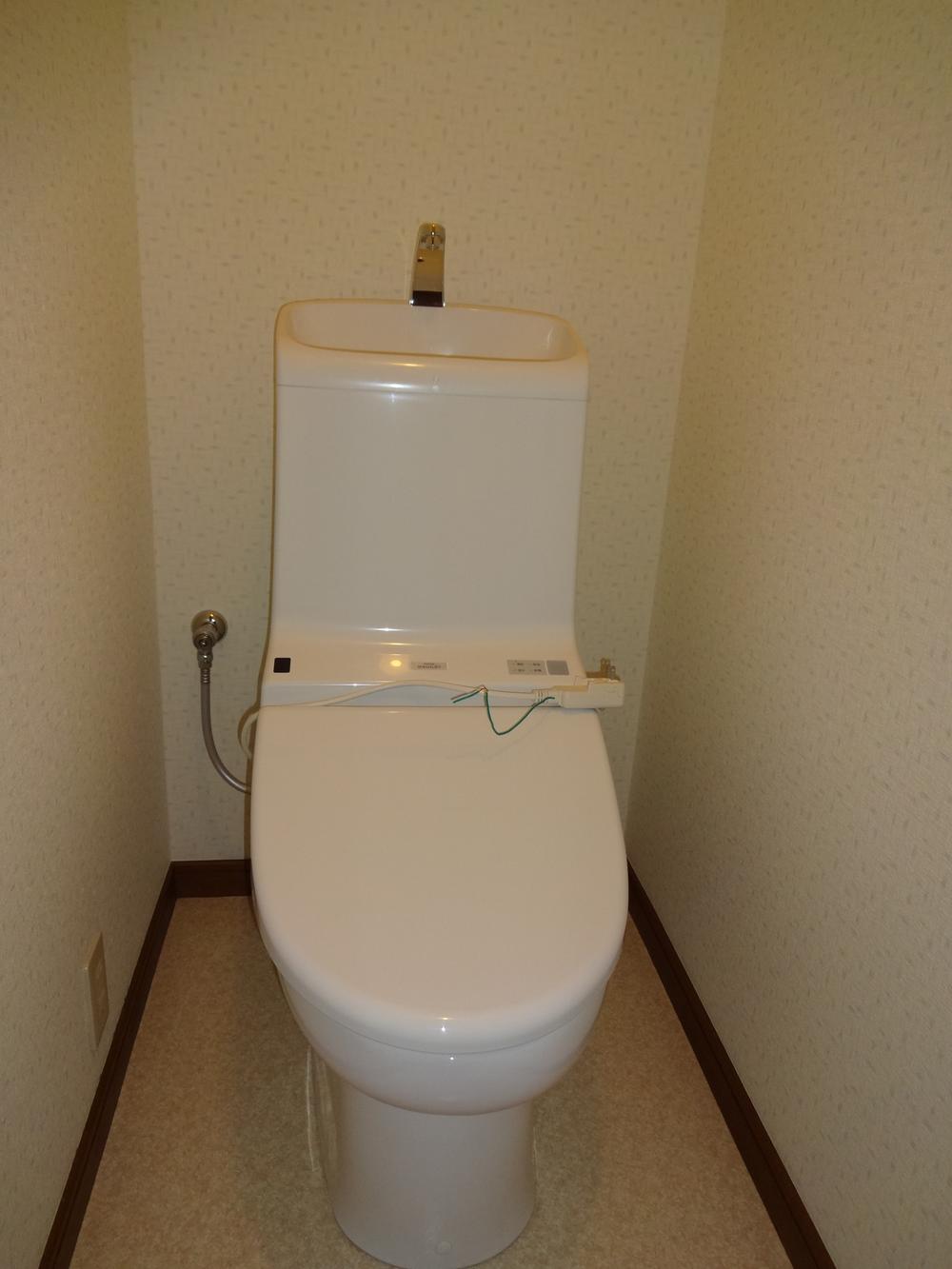 First floor toilet (October 2013) Shooting
1階トイレ(2013年10月)撮影
Local photos, including front road前面道路含む現地写真 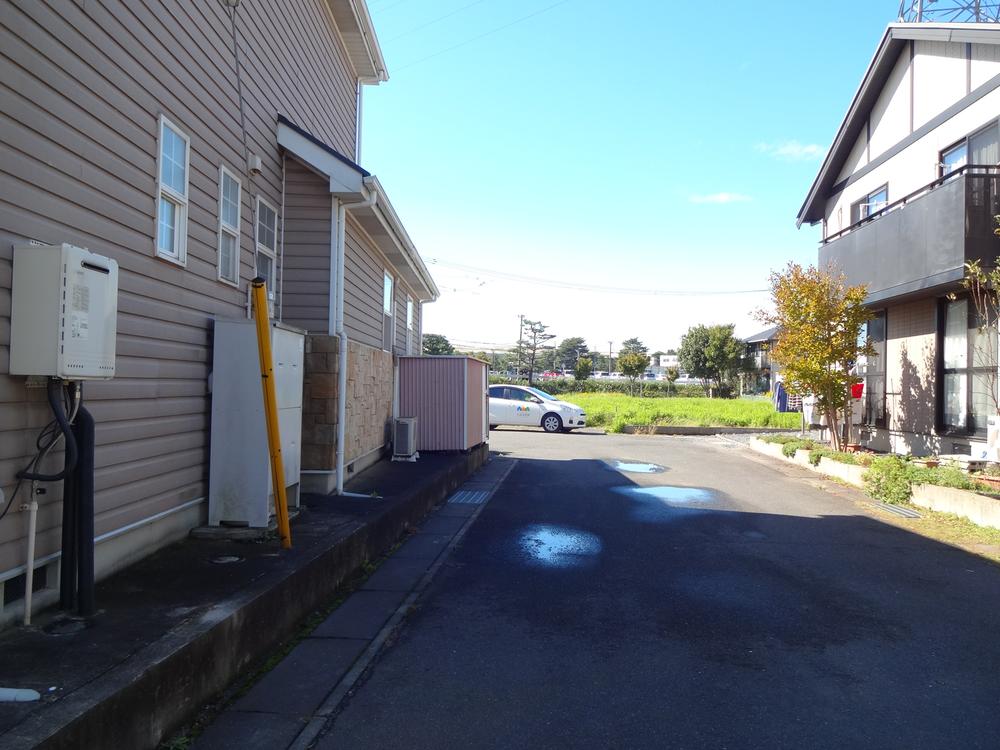 West direction from the front road (October 2013) Shooting
前面道路より西方向(2013年10月)撮影
Garden庭 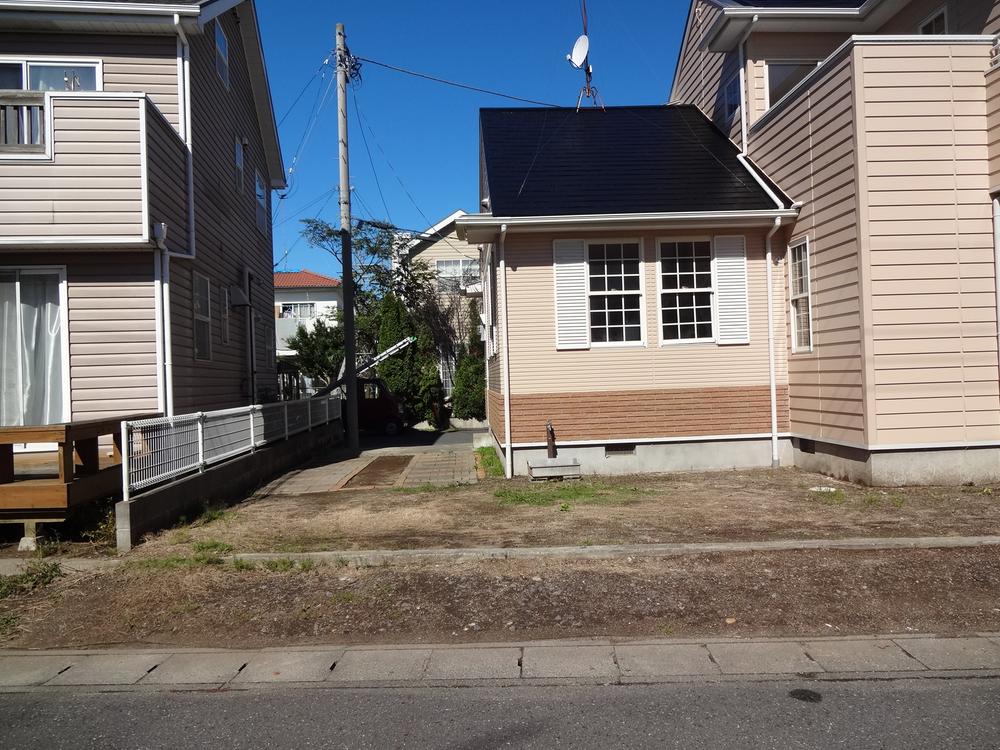 garden ・ Parking spaces (10 May 2013) Shooting
庭・駐車スペース(2013年10月)撮影
Parking lot駐車場 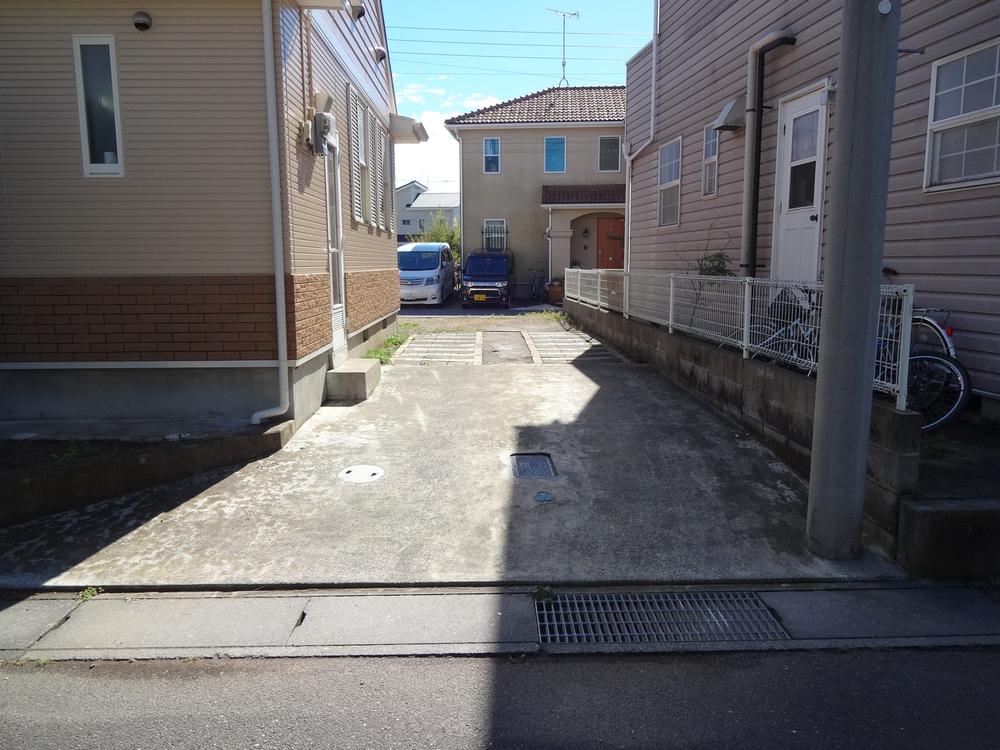 Parking spaces (10 May 2013) Shooting
駐車スペース(2013年10月)撮影
Supermarketスーパー 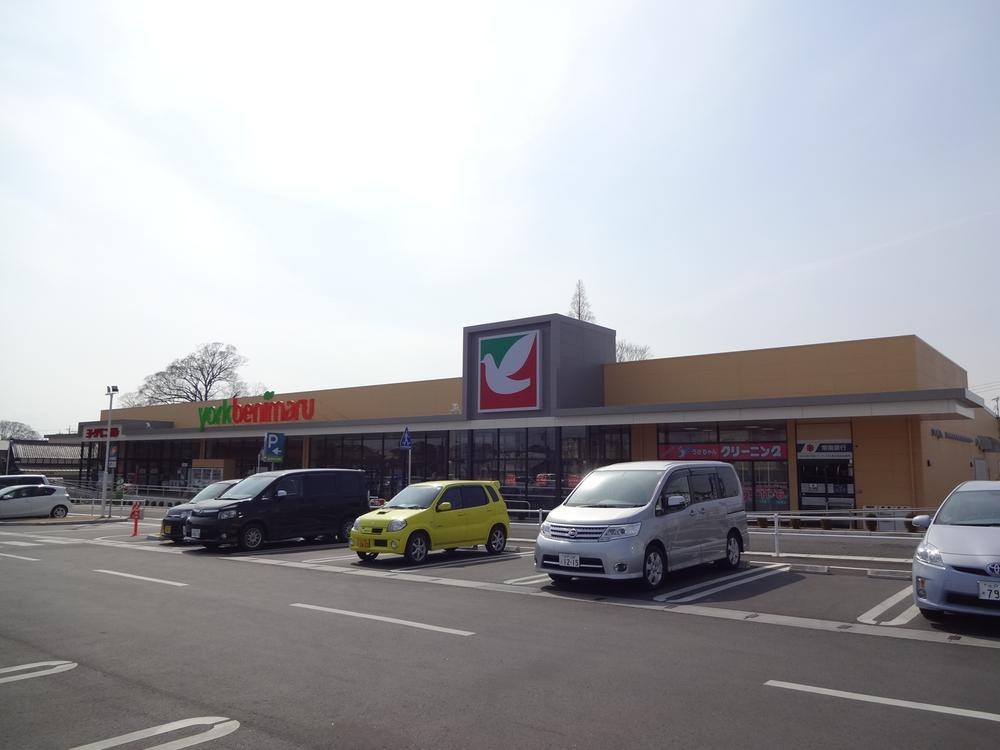 York-Benimaru to Higashi-Ojima shop 1726m
ヨークベニマル東大島店まで1726m
Local guide map現地案内図 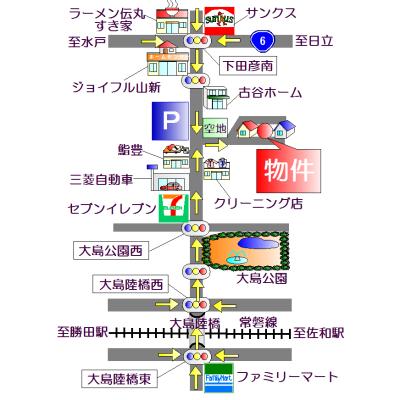 Once you astray, Please call!
道に迷ったら、お電話ください!
Non-living roomリビング以外の居室 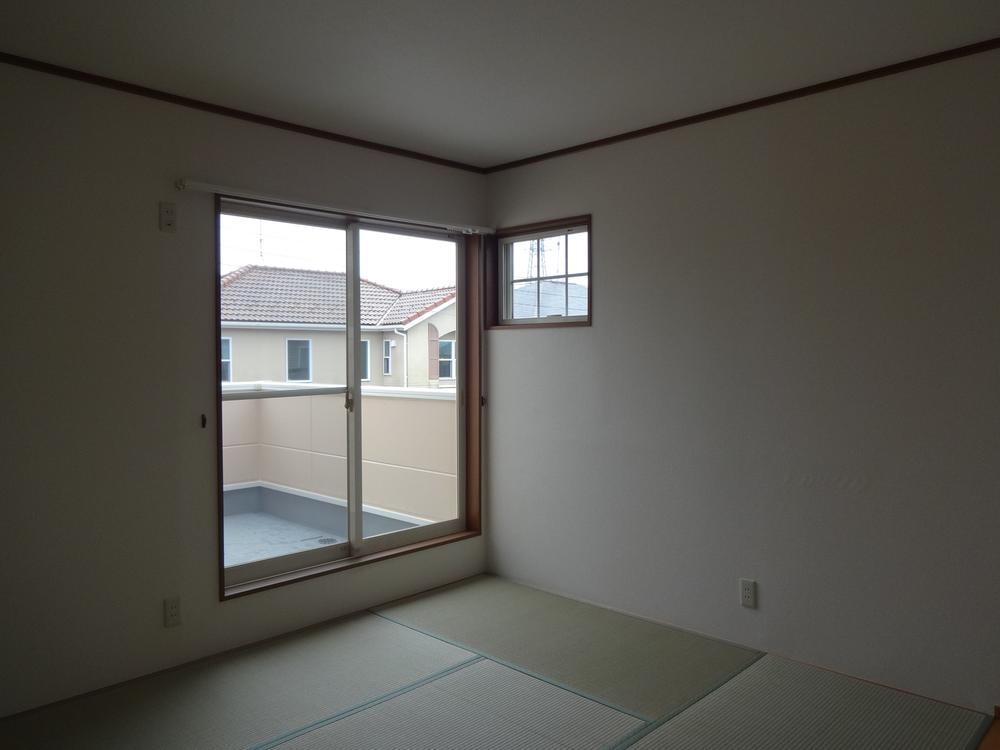 Second floor Japanese-style room 8 quires (October 2013) Shooting
2階和室8帖(2013年10月)撮影
Wash basin, toilet洗面台・洗面所 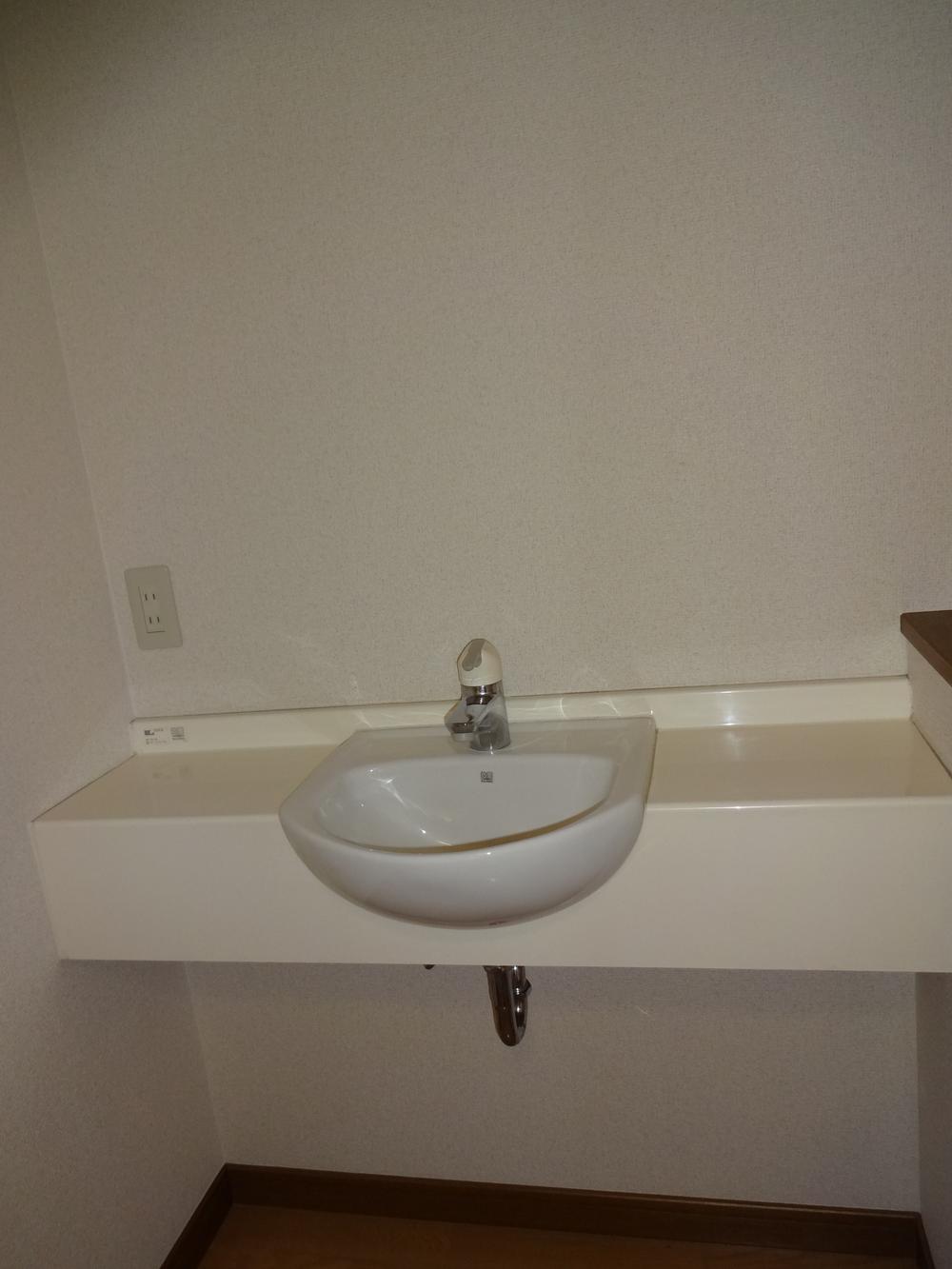 Second floor basin space (10 May 2013) Shooting
2階洗面スペース(2013年10月)撮影
Local photos, including front road前面道路含む現地写真 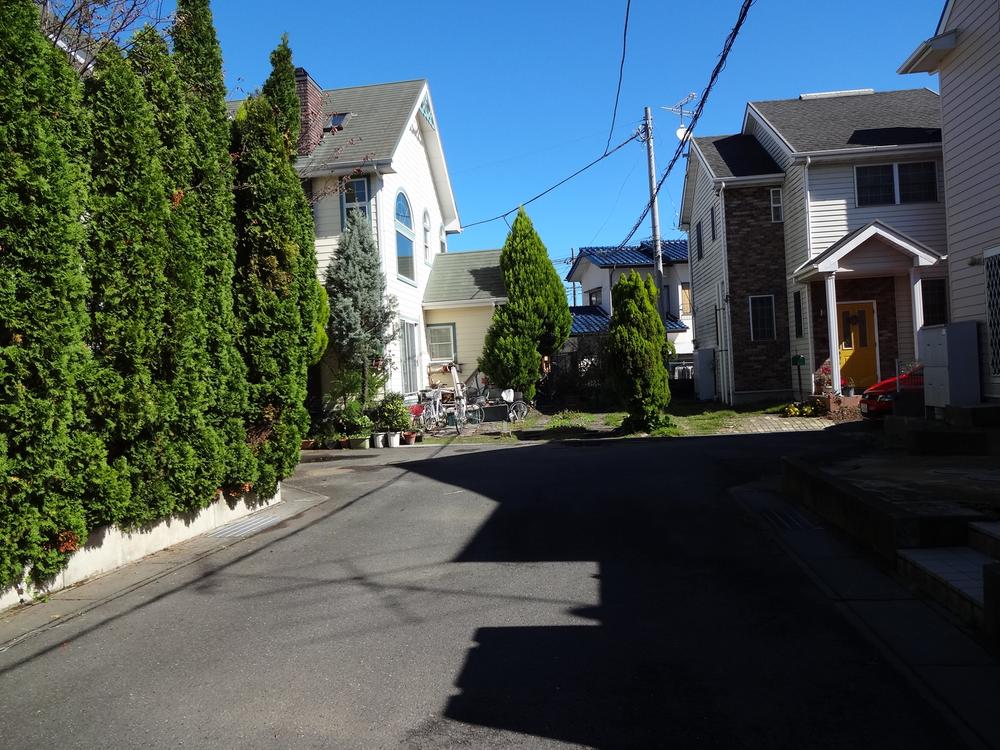 East direction from the front road (October 2013) Shooting
前面道路より東方向(2013年10月)撮影
Junior high school中学校 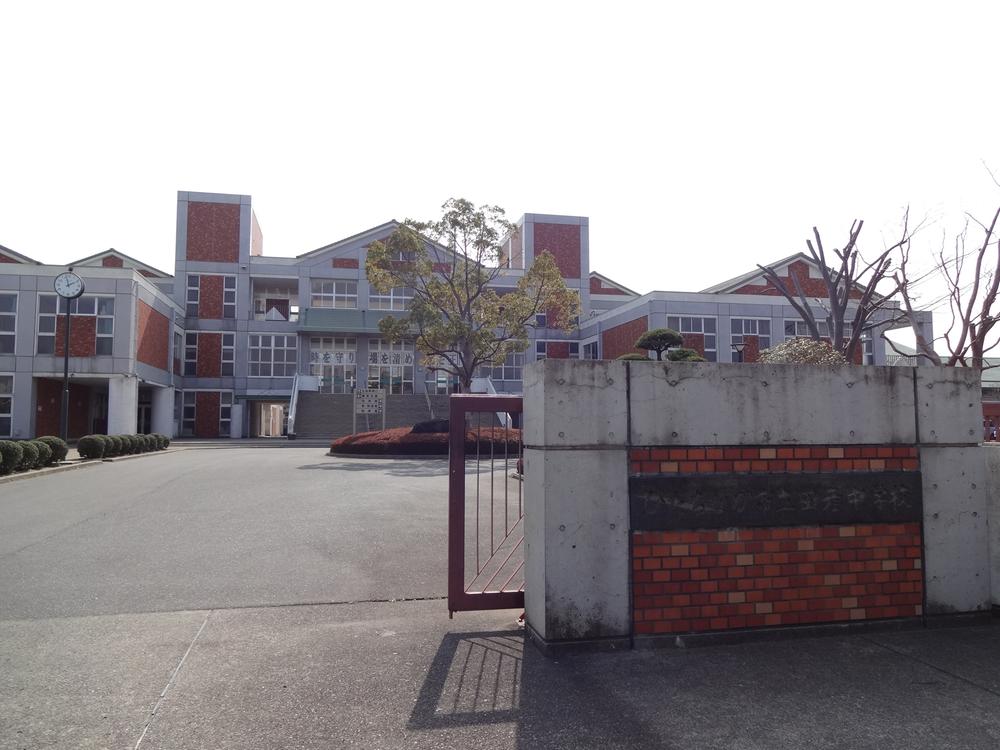 Hitachinaka Municipal Tabiko until junior high school 971m
ひたちなか市立田彦中学校まで971m
Non-living roomリビング以外の居室 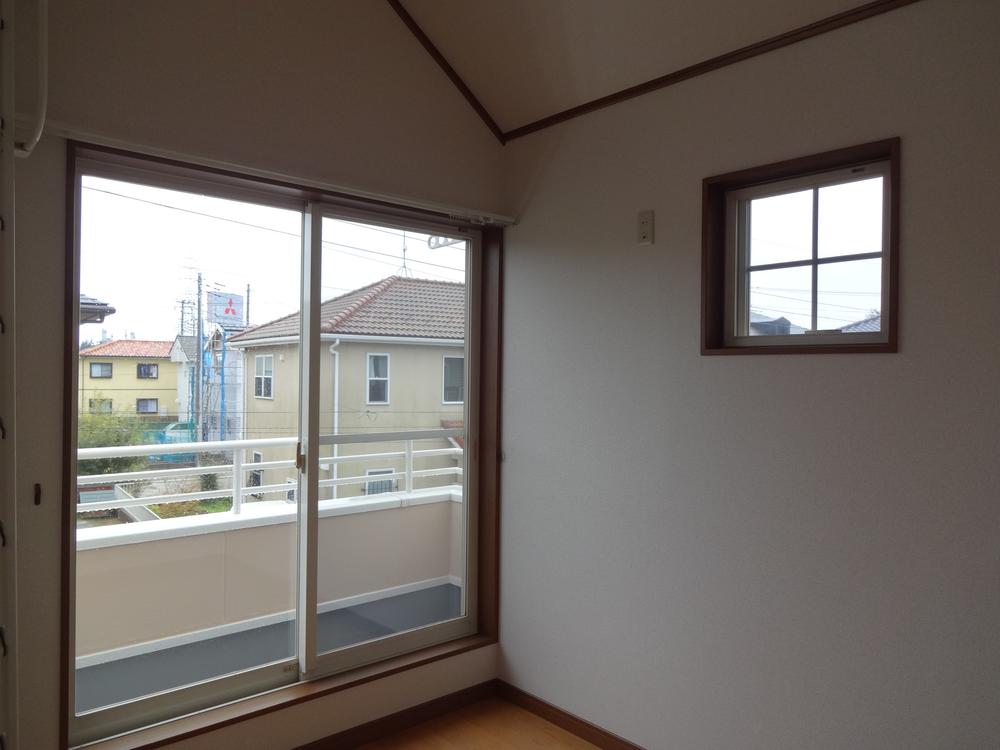 2 Kaiyoshitsu 4.5 Pledge (October 2013) Shooting
2階洋室4.5帖(2013年10月)撮影
Primary school小学校 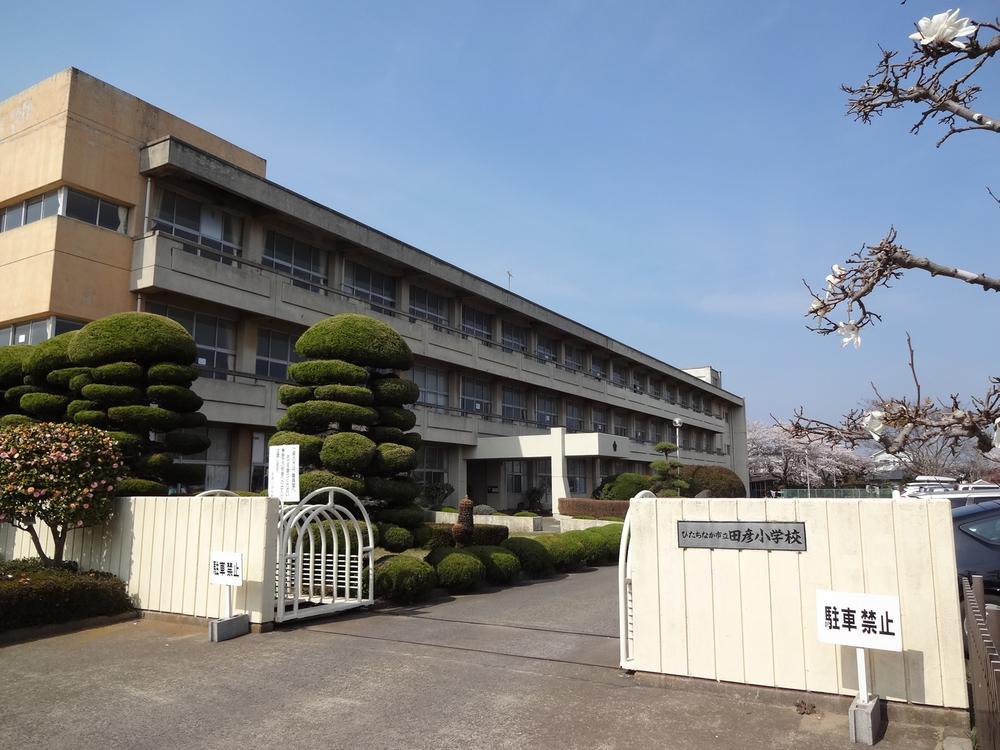 Hitachinaka Municipal Tabiko to elementary school 1106m
ひたちなか市立田彦小学校まで1106m
Location
| 





















