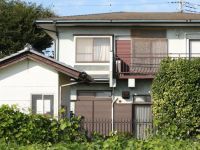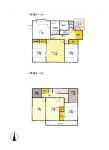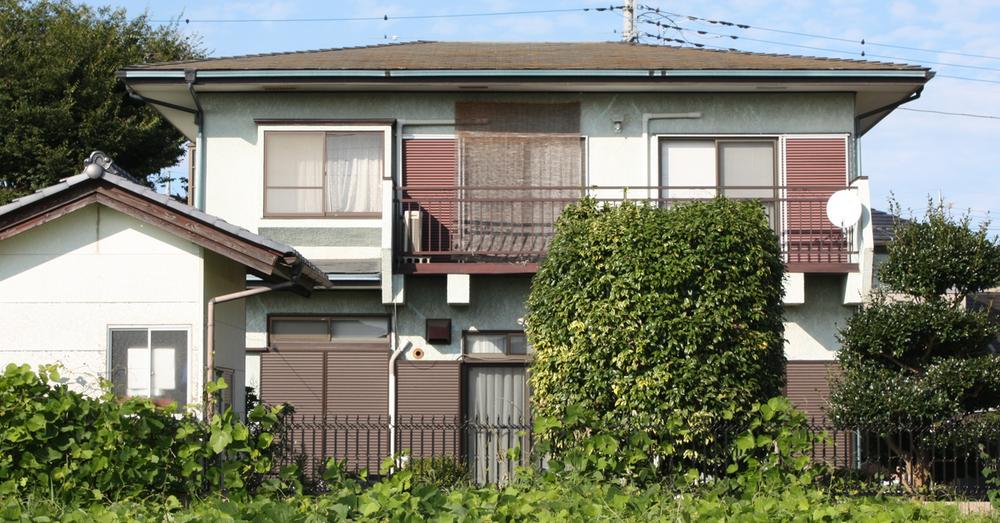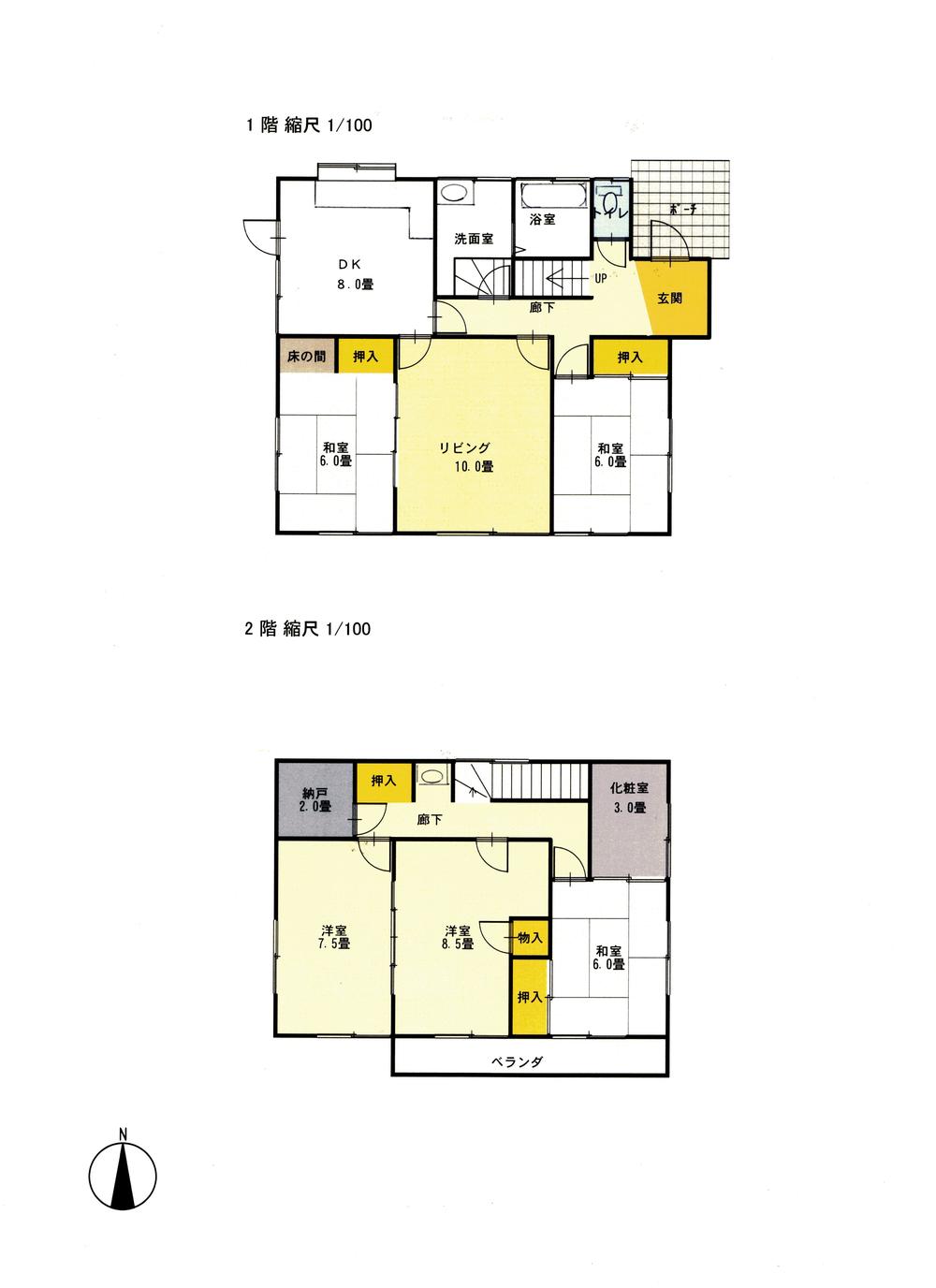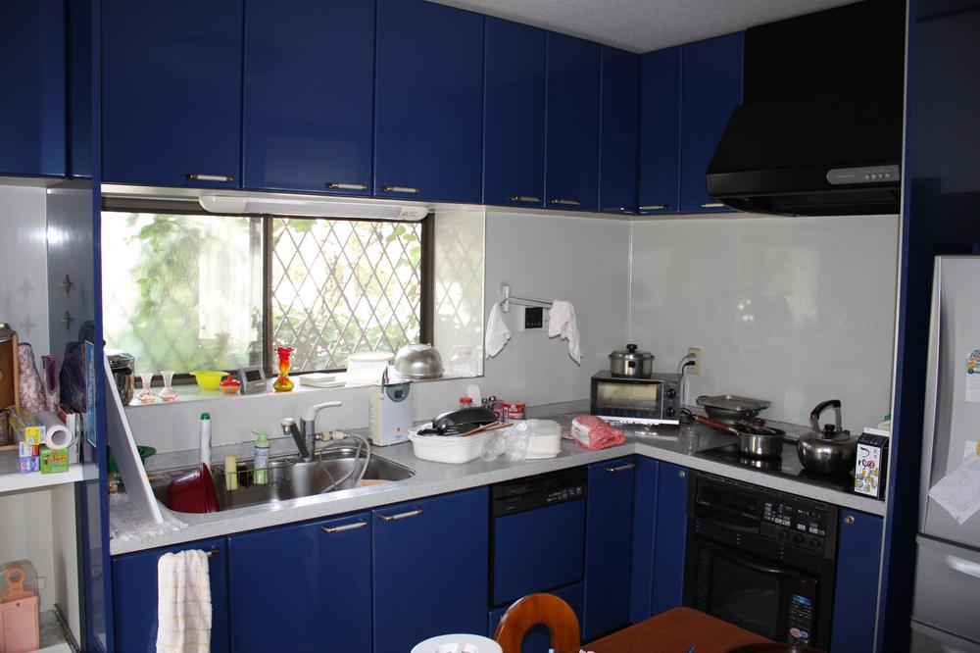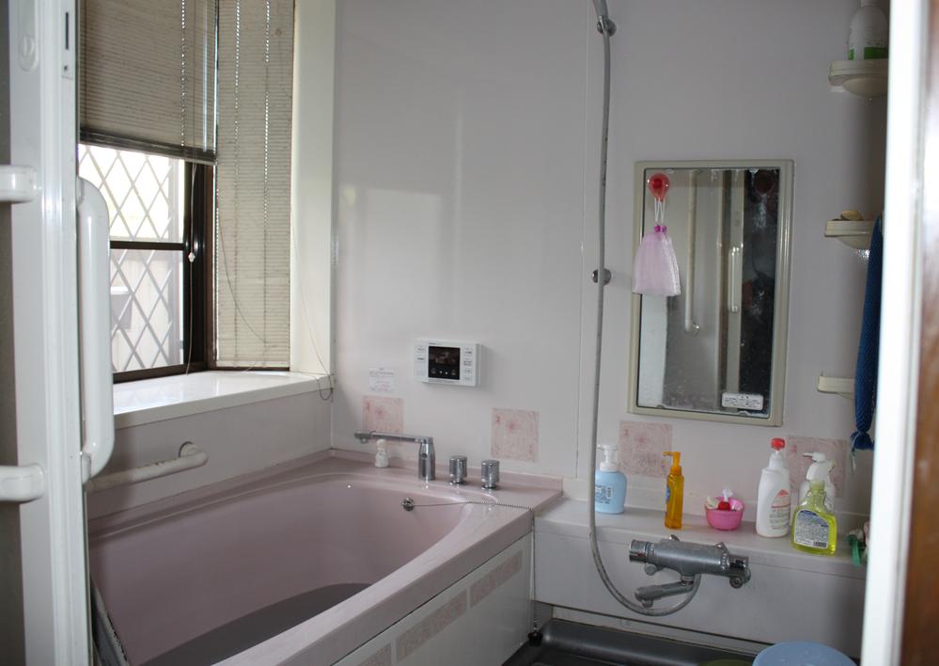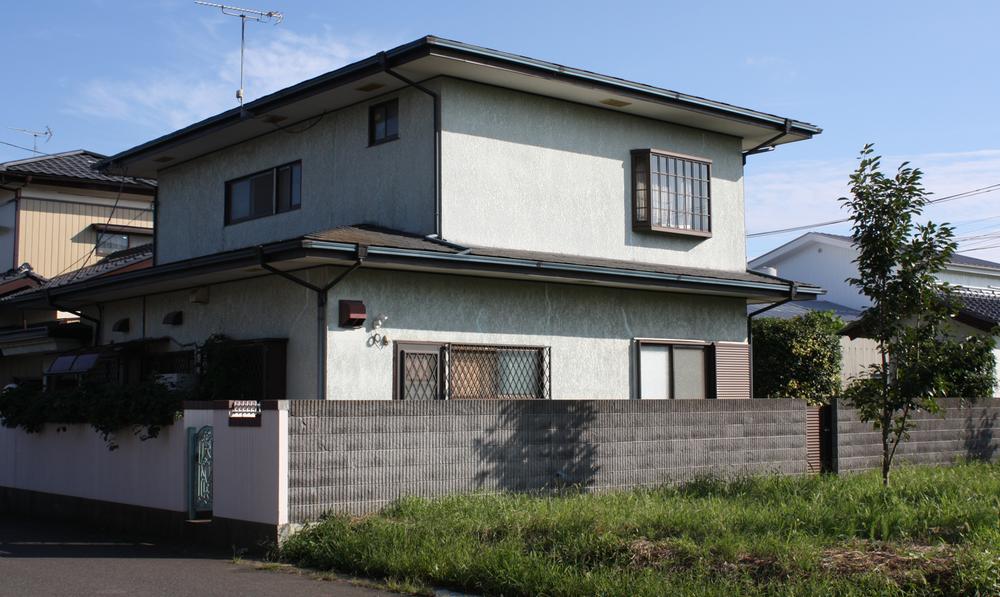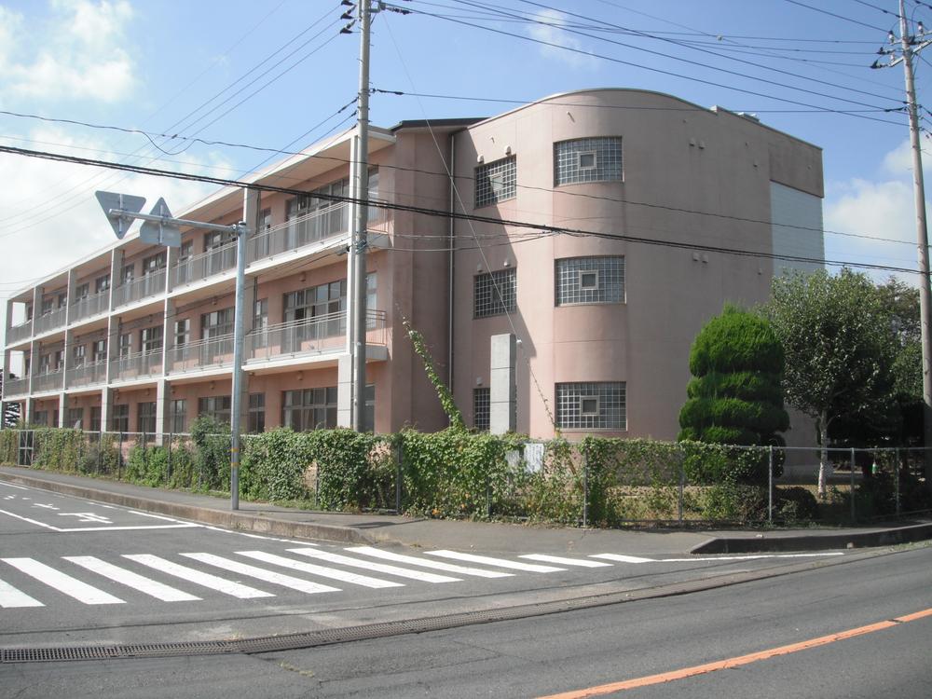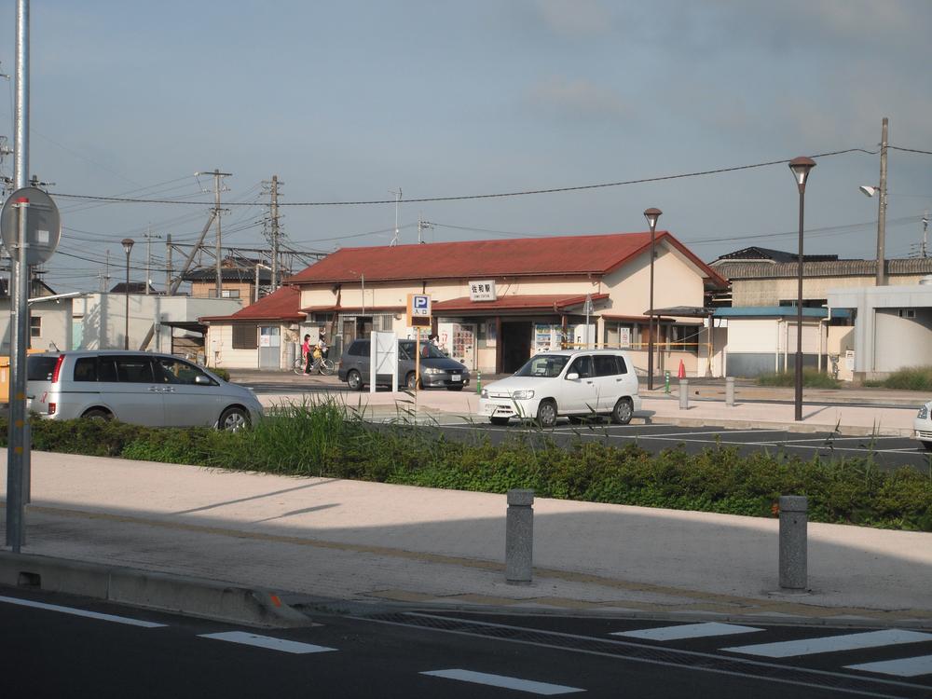|
|
Hitachinaka City, Ibaraki Prefecture
茨城県ひたちなか市
|
|
JR Joban Line "Sawa" walk 15 minutes
JR常磐線「佐和」歩15分
|
|
Sawa Station center Readjustment land within! Interior part (system Kitchen, Unit bus) renovation completed!
佐和駅中央区画整理地内!内装一部(システムキッチン、ユニットバス)リフォーム済!
|
|
Is a rare second-hand housing of Sawa Station central compartment organize land. Walk up to Sano small about 17 minutes, FamilyMart, It is conveniently located in the 5 minute walk to the Seven-Eleven. kitchen, Unit bus is already renovation.
佐和駅中央区画整理地内の稀少な中古住宅です。佐野小まで徒歩約17分、ファミリーマート、セブンイレブンまで徒歩約5分の便利な立地です。キッチン、ユニットバスはリフォーム済です。
|
Features pickup 特徴ピックアップ | | Parking two Allowed / Land 50 square meters or more / System kitchen / Flat to the station / A quiet residential area / Or more before road 6m / Japanese-style room / Shaping land / 2-story / Zenshitsuminami direction / The window in the bathroom / All room 6 tatami mats or more / Storeroom / Readjustment land within 駐車2台可 /土地50坪以上 /システムキッチン /駅まで平坦 /閑静な住宅地 /前道6m以上 /和室 /整形地 /2階建 /全室南向き /浴室に窓 /全居室6畳以上 /納戸 /区画整理地内 |
Price 価格 | | 12 million yen 1200万円 |
Floor plan 間取り | | 6DK + S (storeroom) 6DK+S(納戸) |
Units sold 販売戸数 | | 1 units 1戸 |
Land area 土地面積 | | 281 sq m (85.00 tsubo) (measured) 281m2(85.00坪)(実測) |
Building area 建物面積 | | 115.09 sq m (34.81 tsubo) (Registration) 115.09m2(34.81坪)(登記) |
Driveway burden-road 私道負担・道路 | | Nothing, North 8m width 無、北8m幅 |
Completion date 完成時期(築年月) | | December 1975 1975年12月 |
Address 住所 | | Hitachinaka City, Ibaraki Prefecture, Oaza high field 茨城県ひたちなか市大字高場 |
Traffic 交通 | | JR Joban Line "Sawa" walk 15 minutes JR常磐線「佐和」歩15分 |
Contact お問い合せ先 | | TEL: 0800-603-3720 [Toll free] mobile phone ・ Also available from PHS
Caller ID is not notified
Please contact the "saw SUUMO (Sumo)"
If it does not lead, If the real estate company TEL:0800-603-3720【通話料無料】携帯電話・PHSからもご利用いただけます
発信者番号は通知されません
「SUUMO(スーモ)を見た」と問い合わせください
つながらない方、不動産会社の方は
|
Building coverage, floor area ratio 建ぺい率・容積率 | | 60% ・ 200% 60%・200% |
Time residents 入居時期 | | March 2014 schedule 2014年3月予定 |
Land of the right form 土地の権利形態 | | Ownership 所有権 |
Structure and method of construction 構造・工法 | | Wooden 2-story (framing method) 木造2階建(軸組工法) |
Renovation リフォーム | | March 2010 interior renovation completed (kitchen ・ bathroom) 2010年3月内装リフォーム済(キッチン・浴室) |
Use district 用途地域 | | Quasi-residence 準住居 |
Overview and notices その他概要・特記事項 | | Facilities: Public Water Supply, This sewage, Individual LPG, Parking: car space 設備:公営水道、本下水、個別LPG、駐車場:カースペース |
Company profile 会社概要 | | <Mediation> Ibaraki Governor (3) No. 005772 (the company), Ibaraki Prefecture Building Lots and Buildings Transaction Business Association (Corporation) metropolitan area real estate Fair Trade Council member (with) maple real estate Yubinbango312-0062 Hitachinaka City, Ibaraki Prefecture Takaba 376-3 <仲介>茨城県知事(3)第005772号(社)茨城県宅地建物取引業協会会員 (公社)首都圏不動産公正取引協議会加盟(有)メイプル不動産〒312-0062 茨城県ひたちなか市高場376-3 |
