Used Homes » Kansai » Ibaraki Prefecture » Hitachinaka
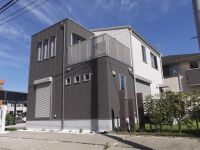 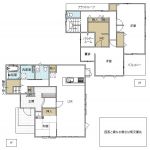
| | Hitachinaka City, Ibaraki Prefecture 茨城県ひたちなか市 |
| JR Joban Line "Katsuta" walk 15 minutes JR常磐線「勝田」歩15分 |
| All-electric, Corner lot, Solar power system, roof balcony, Parking three or more possible, Shaping land, Siemens south road, A quiet residential area, Around traffic fewer, Or more before road 6m オール電化、角地、太陽光発電システム、ルーフバルコニー、駐車3台以上可、整形地、南側道路面す、閑静な住宅地、周辺交通量少なめ、前道6m以上 |
| All-electric, Corner lot, Solar power system, roof balcony, Parking three or more possible, Shaping land, Siemens south road, A quiet residential area, Around traffic fewer, Or more before road 6m オール電化、角地、太陽光発電システム、ルーフバルコニー、駐車3台以上可、整形地、南側道路面す、閑静な住宅地、周辺交通量少なめ、前道6m以上 |
Features pickup 特徴ピックアップ | | Solar power system / Parking three or more possible / Siemens south road / A quiet residential area / Around traffic fewer / Or more before road 6m / Corner lot / Shaping land / All-electric / roof balcony 太陽光発電システム /駐車3台以上可 /南側道路面す /閑静な住宅地 /周辺交通量少なめ /前道6m以上 /角地 /整形地 /オール電化 /ルーフバルコニー | Price 価格 | | 38,500,000 yen 3850万円 | Floor plan 間取り | | 3LDK + S (storeroom) 3LDK+S(納戸) | Units sold 販売戸数 | | 1 units 1戸 | Land area 土地面積 | | 292.47 sq m (registration) 292.47m2(登記) | Building area 建物面積 | | 142.24 sq m (registration) 142.24m2(登記) | Driveway burden-road 私道負担・道路 | | Nothing, East 6m width, South 6m width 無、東6m幅、南6m幅 | Completion date 完成時期(築年月) | | April 2008 2008年4月 | Address 住所 | | Hitachinaka City, Ibaraki Prefecture Nishi Ojima 1 茨城県ひたちなか市西大島1 | Traffic 交通 | | JR Joban Line "Katsuta" walk 15 minutes JR常磐線「勝田」歩15分
| Contact お問い合せ先 | | TEL: 0800-603-2677 [Toll free] mobile phone ・ Also available from PHS
Caller ID is not notified
Please contact the "saw SUUMO (Sumo)"
If it does not lead, If the real estate company TEL:0800-603-2677【通話料無料】携帯電話・PHSからもご利用いただけます
発信者番号は通知されません
「SUUMO(スーモ)を見た」と問い合わせください
つながらない方、不動産会社の方は
| Building coverage, floor area ratio 建ぺい率・容積率 | | 60% ・ 200% 60%・200% | Time residents 入居時期 | | Consultation 相談 | Land of the right form 土地の権利形態 | | Ownership 所有権 | Structure and method of construction 構造・工法 | | Light-gauge steel 2-story 軽量鉄骨2階建 | Use district 用途地域 | | One dwelling 1種住居 | Overview and notices その他概要・特記事項 | | Facilities: Public Water Supply, This sewage, All-electric 設備:公営水道、本下水、オール電化 | Company profile 会社概要 | | <Mediation> Minister of Land, Infrastructure and Transport (2) the first 007,026 No. incense Ling Ju販 Co. Akatsuka Station Branch Yubinbango311-4151 Mito, Ibaraki Prefecture Himeko 2-352-28 <仲介>国土交通大臣(2)第007026号香陵住販(株)赤塚駅前支店〒311-4151 茨城県水戸市姫子2-352-28 |
Local appearance photo現地外観写真 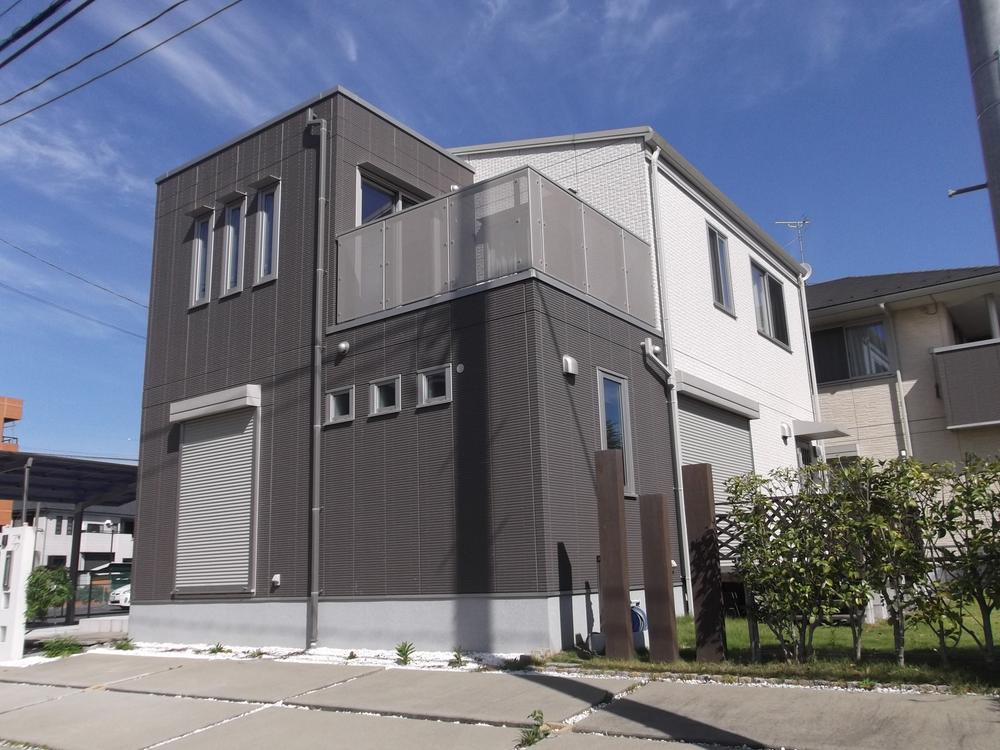 It is built in shallow all-electric properties of the Daiwa House construction. Sun light ・ Wood deck ・ Parking also attached garage is available four.
ダイワハウス施工の築浅オール電化物件です。太陽光・ウッドデッキ・ガレージも付いて駐車は4台可能です。
Floor plan間取り図 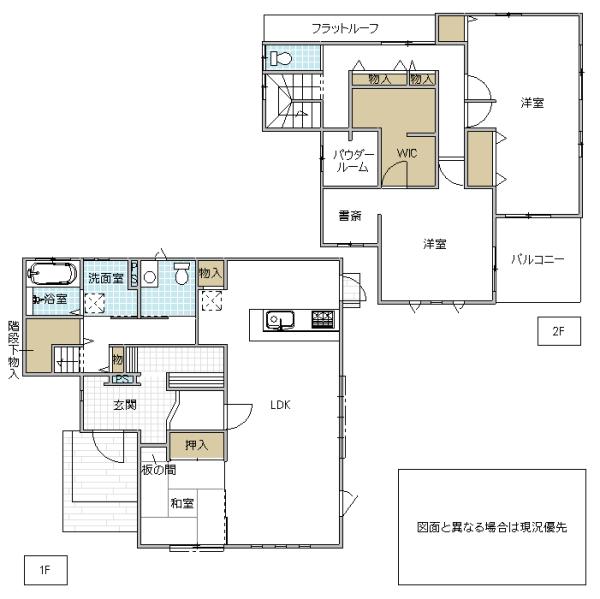 38,500,000 yen, 3LDK + S (storeroom), Land area 292.47 sq m , Building area 142.24 sq m shoes cloak, Is 3LDK + DEN with a roof balcony. 2F of Western-style You can also use in charge.
3850万円、3LDK+S(納戸)、土地面積292.47m2、建物面積142.24m2 シューズクローク、ルーフバルコニー付の3LDK+DENです。
2Fの洋室は仕切っても使えます。
Livingリビング 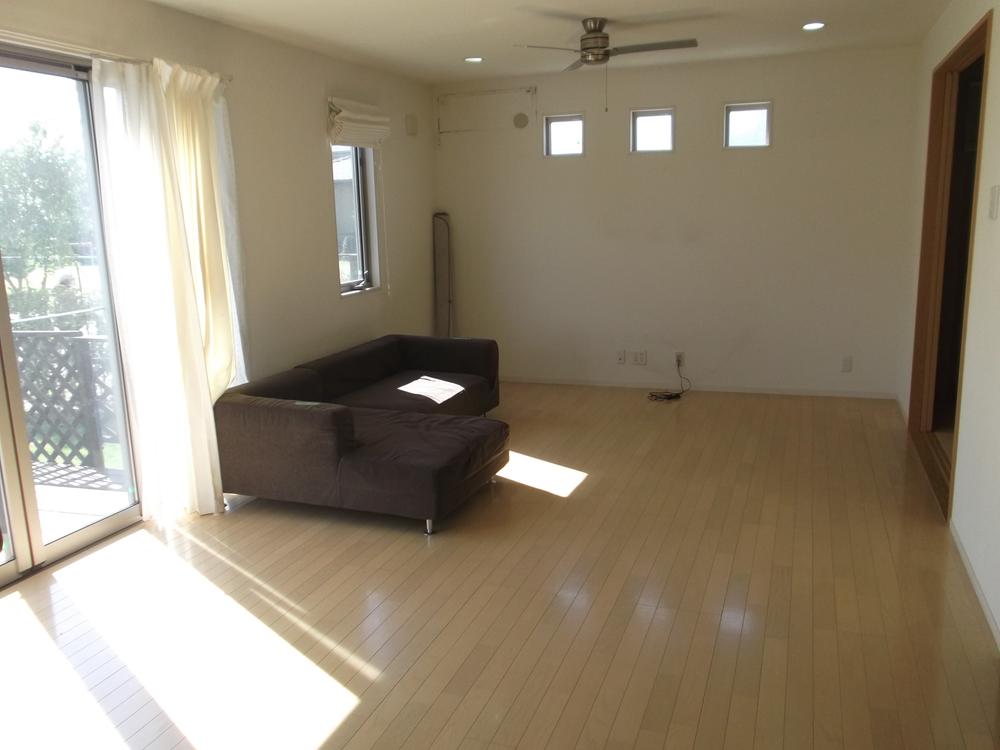 South-facing spacious living. It is with electric shutter.
南向きの広々リビング。
電動シャッター付です。
Kitchenキッチン 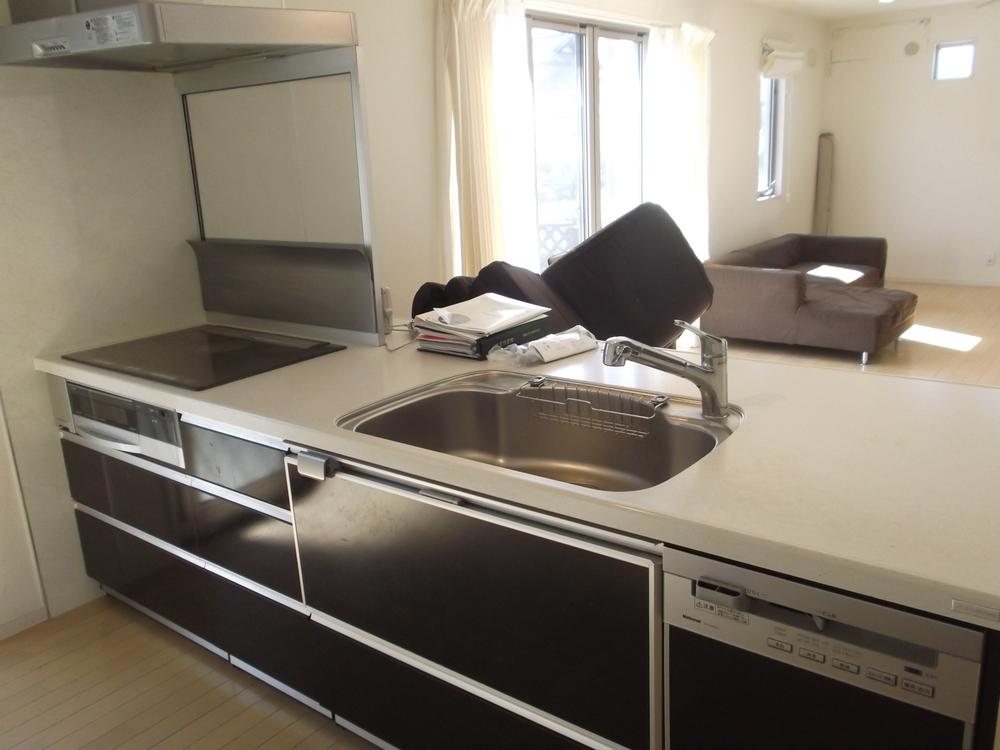 It is plenty of space with a dishwasher.
食洗器付でスペースもたっぷりです。
Toiletトイレ 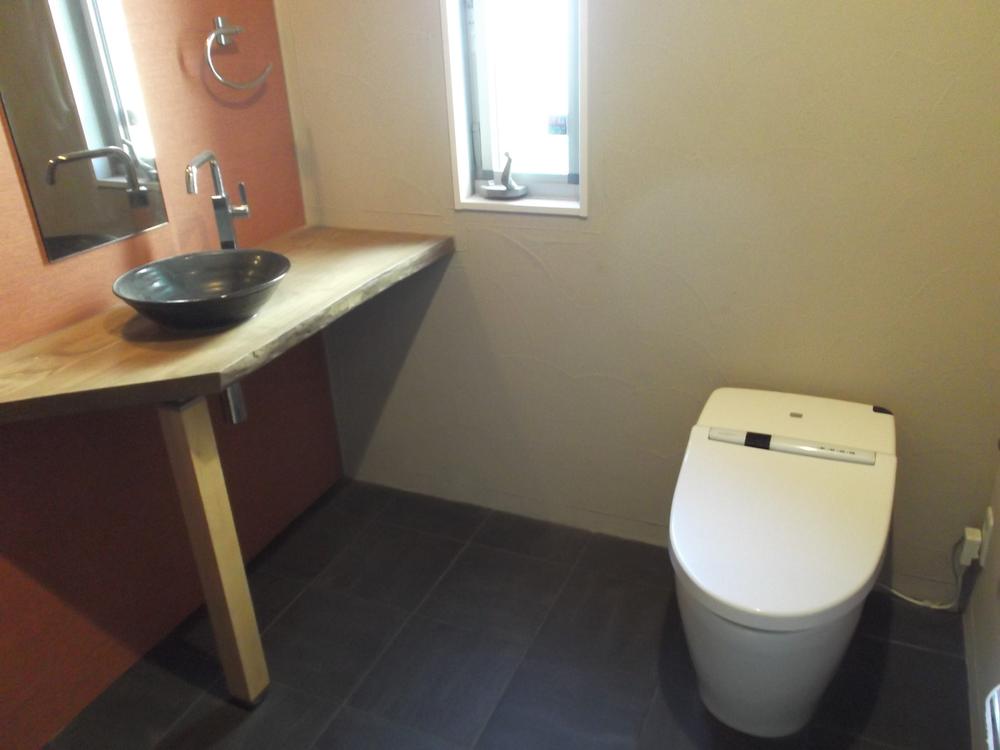 Spacious toilet in the very fashionable.
とってもオシャレで広々としたトイレです。
Wash basin, toilet洗面台・洗面所 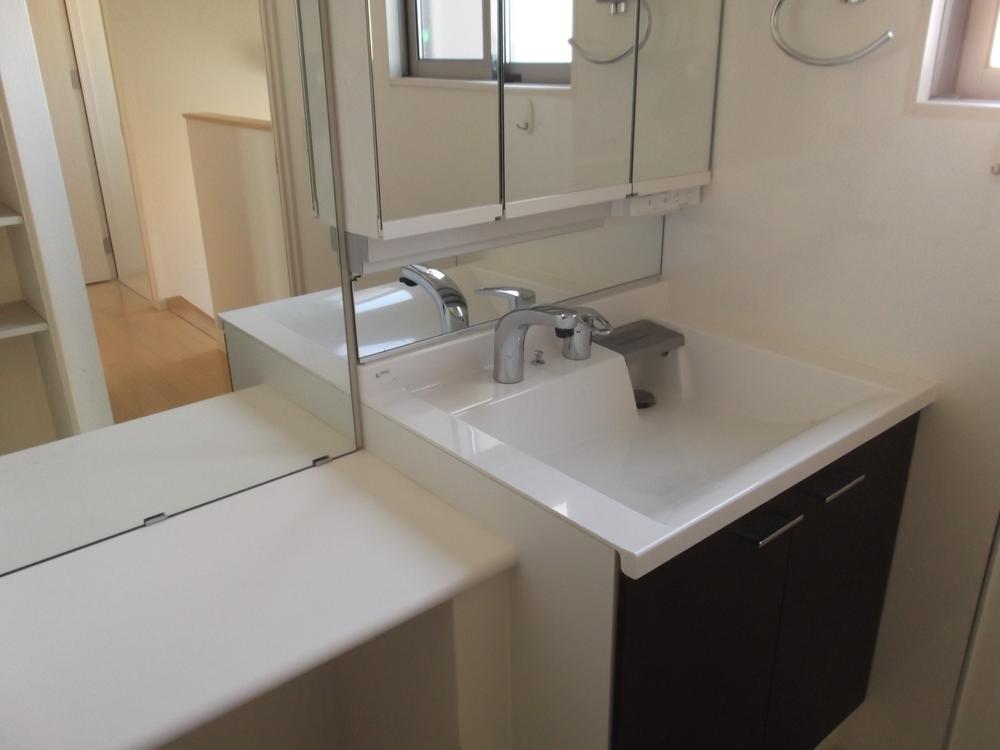 It is a washroom with a powder room.
パウダールーム付の洗面所です。
Bathroom浴室 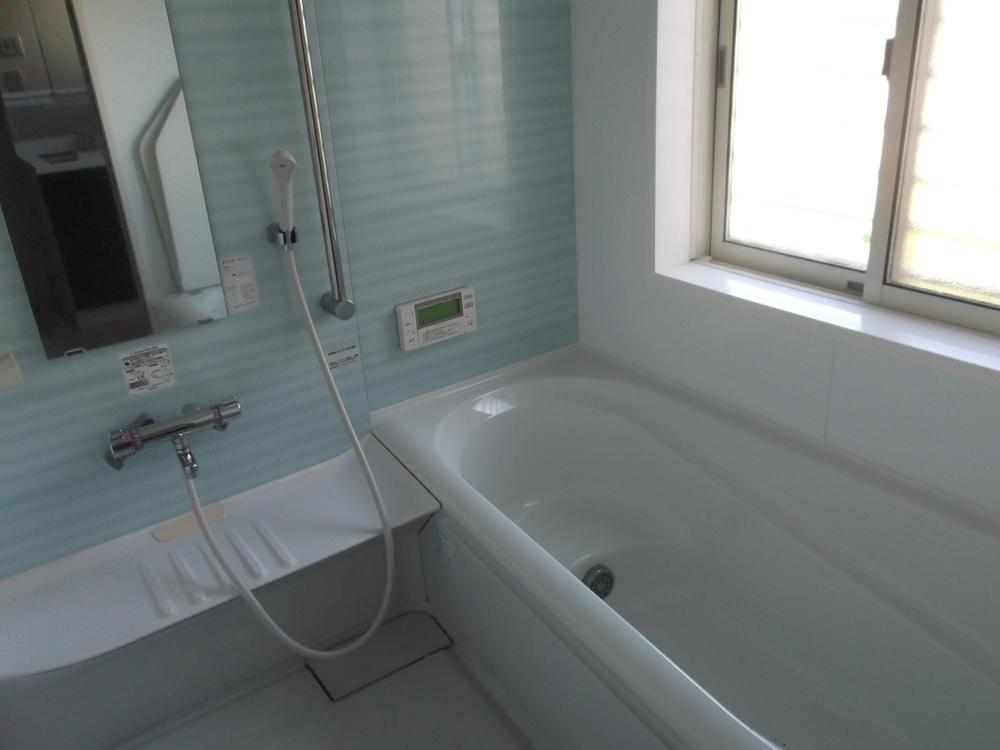 Spacious bath.
広々お風呂。
Non-living roomリビング以外の居室 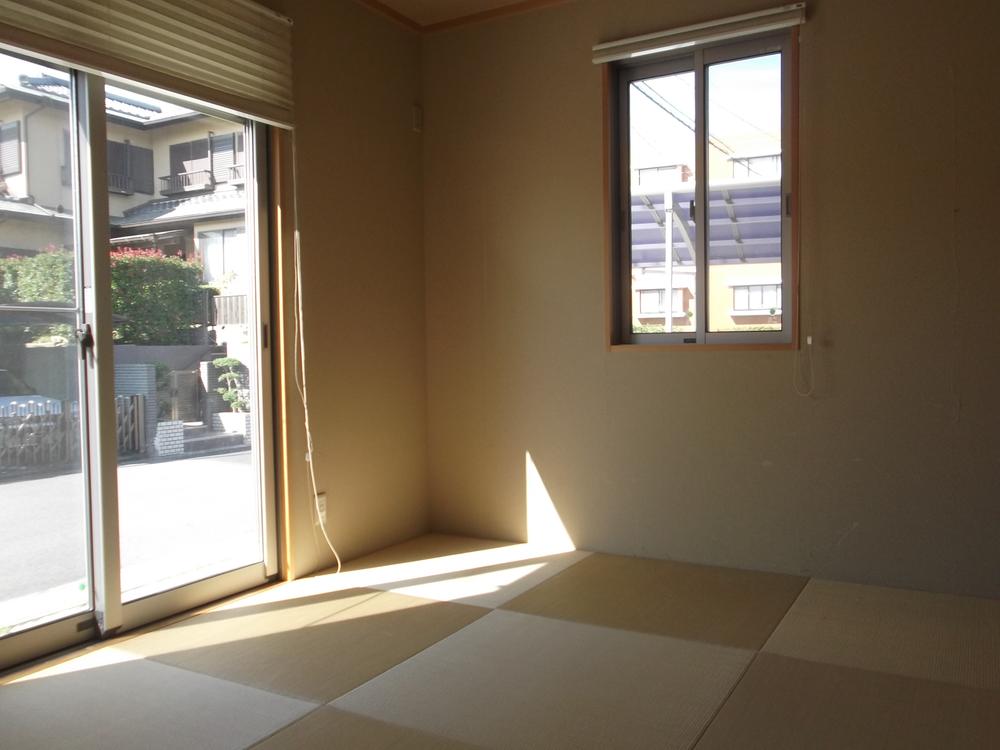 Day is good Japanese-style.
日当り良好の和室です。
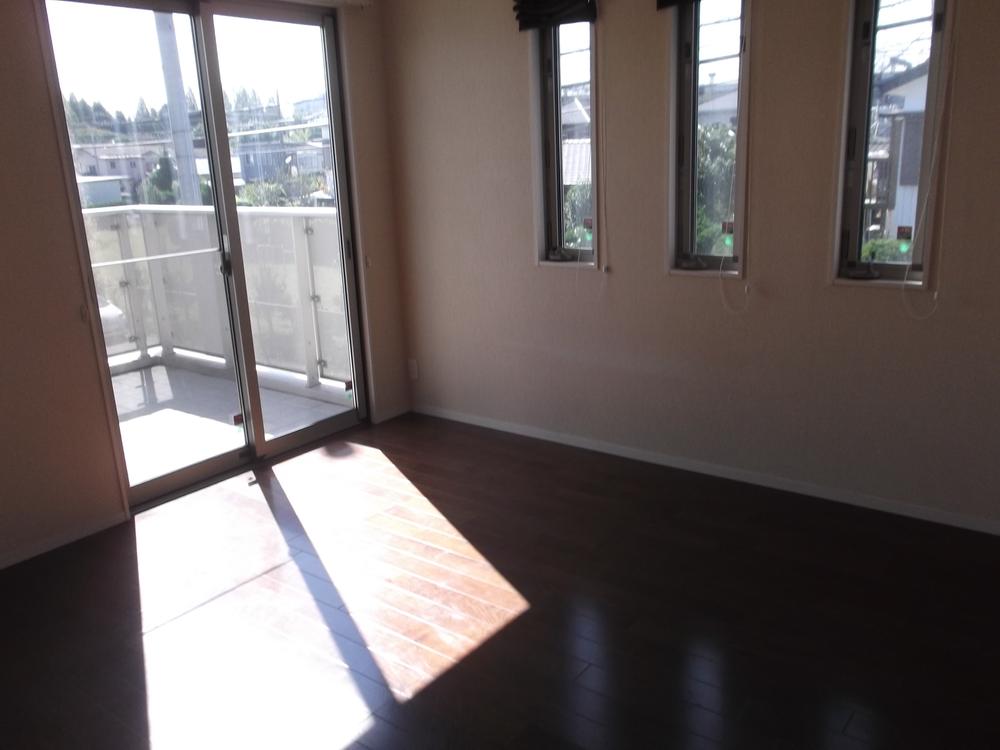 Also is perfect lighting from opening.
開口部からの採光もバッチリです。
Local photos, including front road前面道路含む現地写真 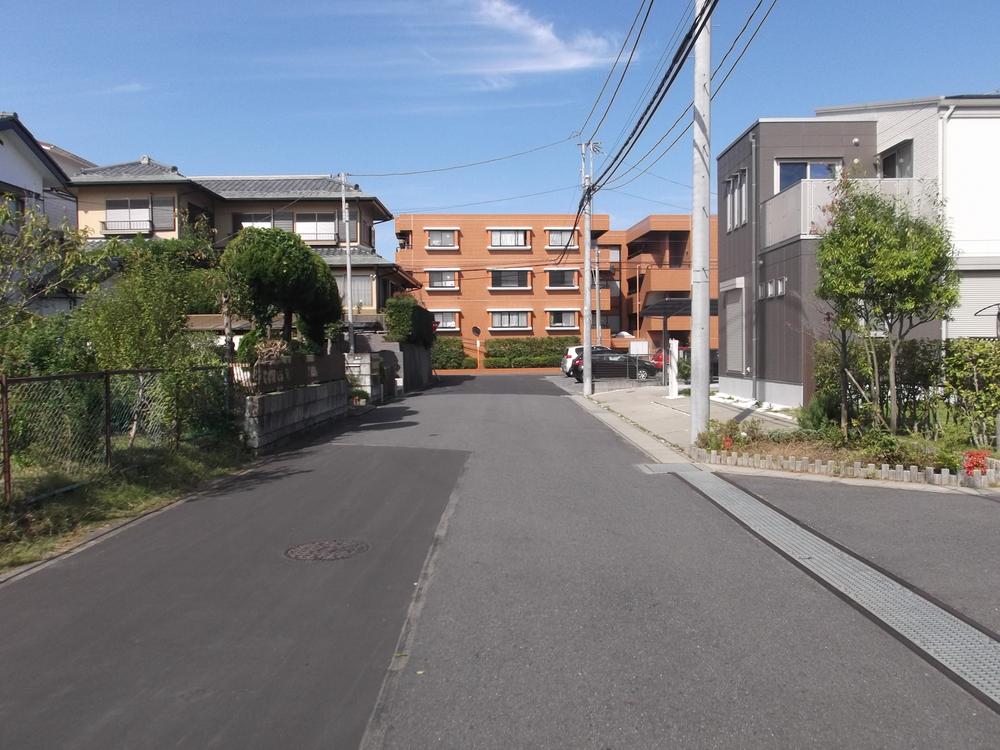 Car of passing is also room in the 6.5m road.
6.5m道路で車のすれ違いも余裕です。
Location
|











