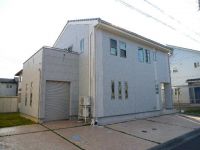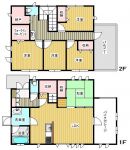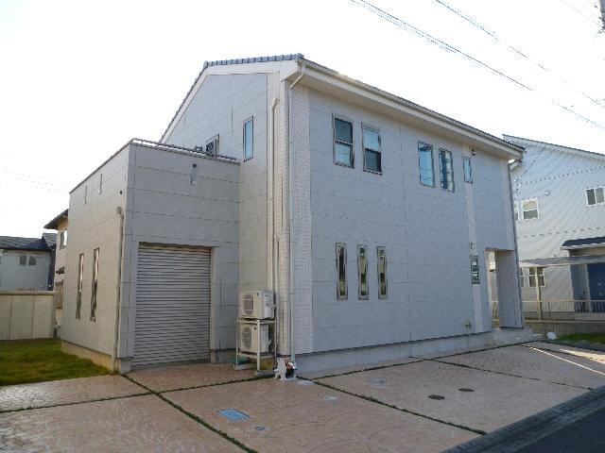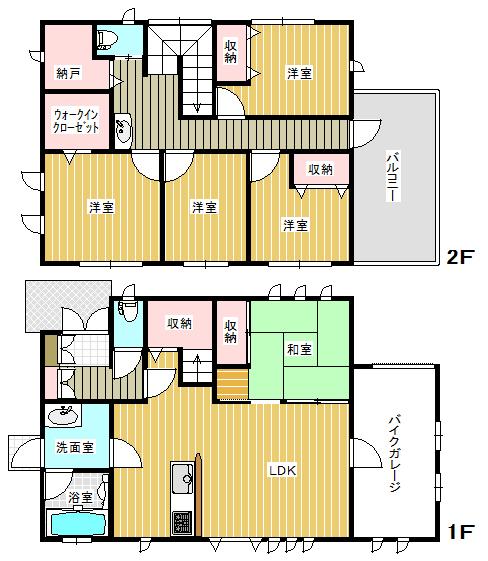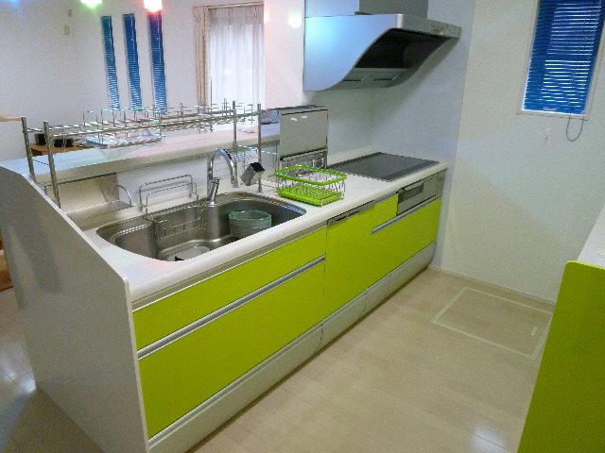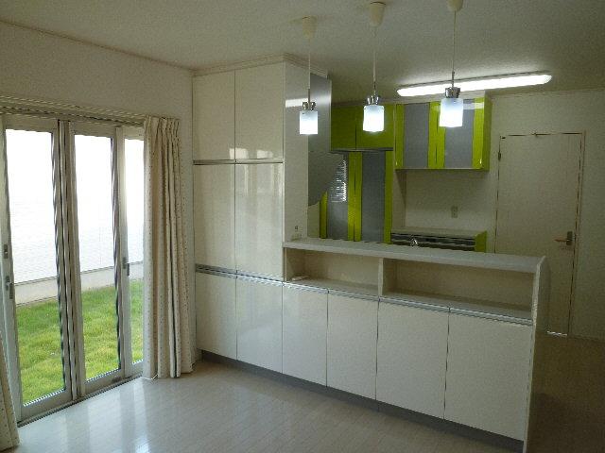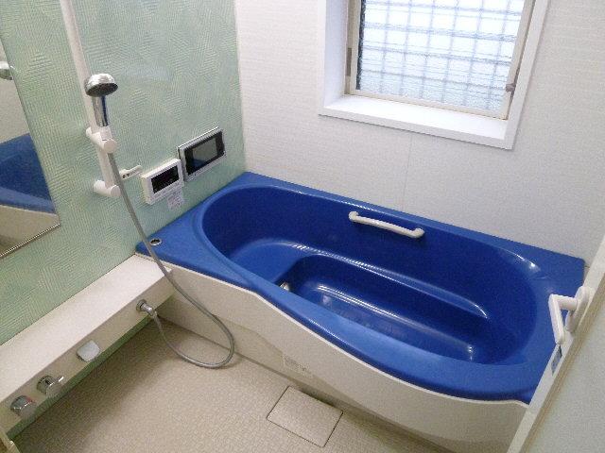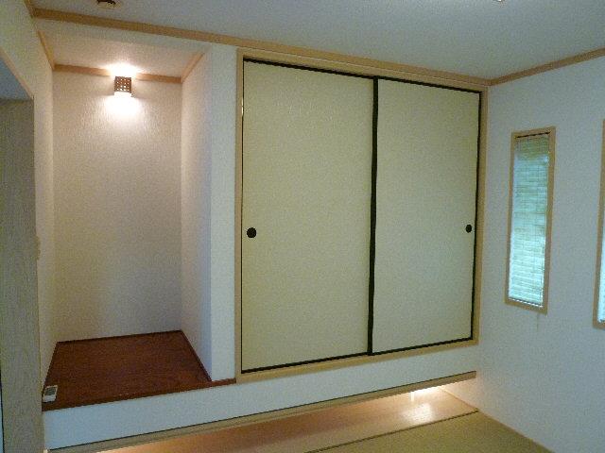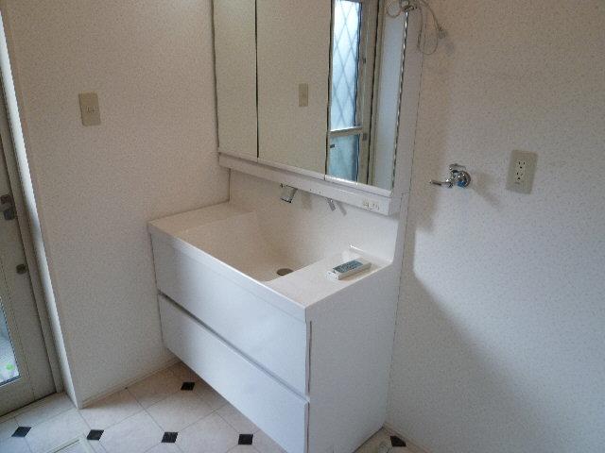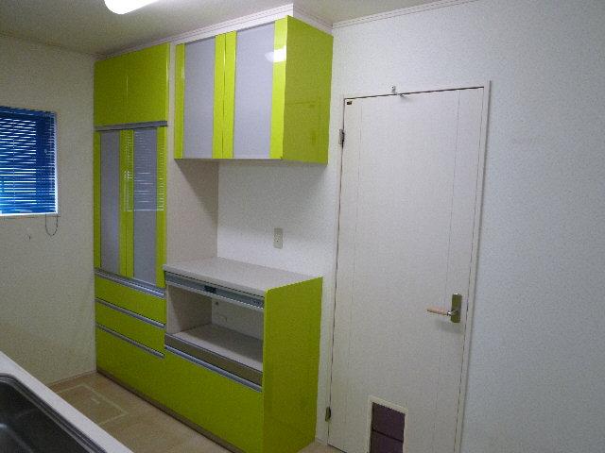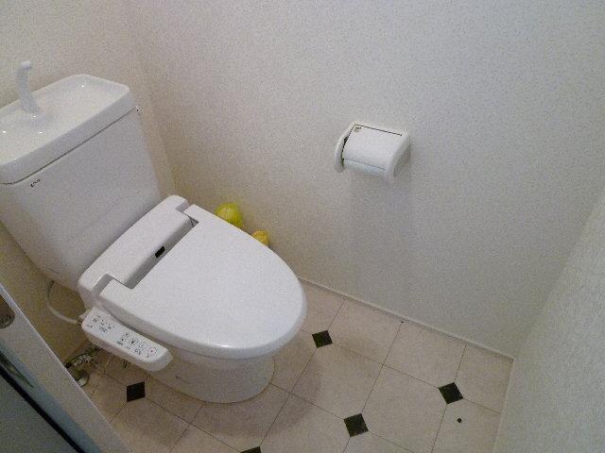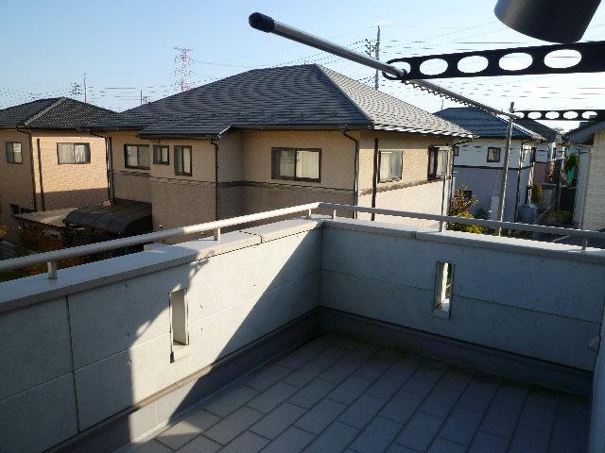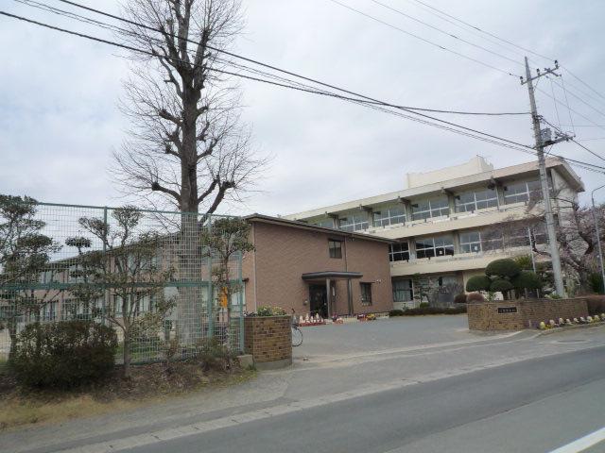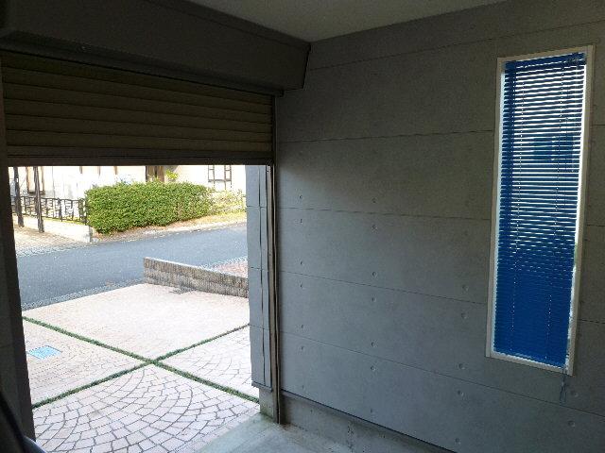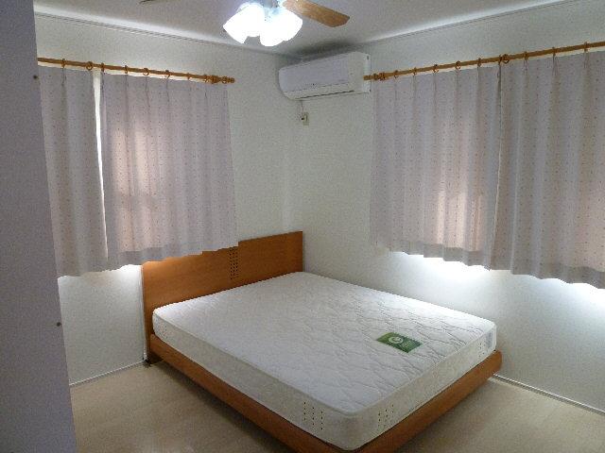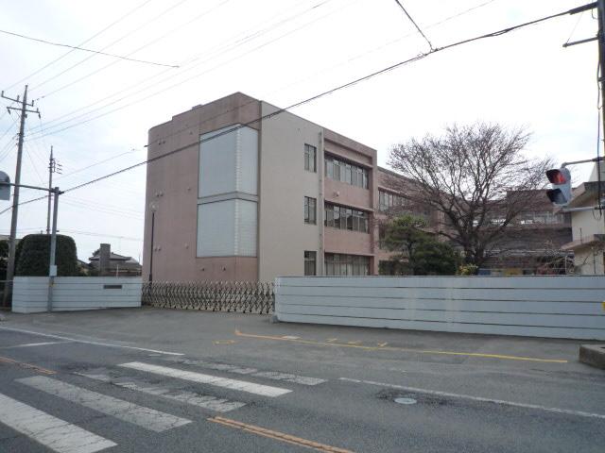|
|
Hitachinaka City, Ibaraki Prefecture
茨城県ひたちなか市
|
|
JR Joban Line "Sawa" walk 27 minutes
JR常磐線「佐和」歩27分
|
Features pickup 特徴ピックアップ | | Parking two Allowed / 2 along the line more accessible / Land 50 square meters or more / System kitchen / Or more before road 6m / Japanese-style room / Face-to-face kitchen / Toilet 2 places / Bathroom 1 tsubo or more / 2-story / loft / Mu front building / IH cooking heater / Living stairs / All-electric 駐車2台可 /2沿線以上利用可 /土地50坪以上 /システムキッチン /前道6m以上 /和室 /対面式キッチン /トイレ2ヶ所 /浴室1坪以上 /2階建 /ロフト /前面棟無 /IHクッキングヒーター /リビング階段 /オール電化 |
Price 価格 | | 24 million yen 2400万円 |
Floor plan 間取り | | 5LDK 5LDK |
Units sold 販売戸数 | | 1 units 1戸 |
Total units 総戸数 | | 1 units 1戸 |
Land area 土地面積 | | 247.93 sq m (registration) 247.93m2(登記) |
Building area 建物面積 | | 132 sq m (registration) 132m2(登記) |
Driveway burden-road 私道負担・道路 | | Nothing, North 6m width (contact the road width 16m) 無、北6m幅(接道幅16m) |
Completion date 完成時期(築年月) | | July 2010 2010年7月 |
Address 住所 | | Hitachinaka City, Ibaraki Prefecture, Oaza Sawa 茨城県ひたちなか市大字佐和 |
Traffic 交通 | | JR Joban Line "Sawa" walk 27 minutes JR Joban Line "Tokai" walk 44 minutes JR Suigun Line "Shimosugedani" walk 70 minutes JR常磐線「佐和」歩27分JR常磐線「東海」歩44分JR水郡線「下菅谷」歩70分
|
Person in charge 担当者より | | Person in charge of real-estate and building Hattori Chu也 Age: 40 Daigyokai experience: removes the anxiety of the 25-year customer, As you are able to buy real estate with confidence, We are keeping in mind the precise advice as a veteran. Please contact us with any little thing. 担当者宅建服部 宙也年齢:40代業界経験:25年お客様の不安を取り除き、安心して不動産購入をしていただけるよう、ベテランとしての的確なアドバイスを心掛けております。どんな小さな事でもご相談下さい。 |
Contact お問い合せ先 | | TEL: 0800-603-2100 [Toll free] mobile phone ・ Also available from PHS
Caller ID is not notified
Please contact the "saw SUUMO (Sumo)"
If it does not lead, If the real estate company TEL:0800-603-2100【通話料無料】携帯電話・PHSからもご利用いただけます
発信者番号は通知されません
「SUUMO(スーモ)を見た」と問い合わせください
つながらない方、不動産会社の方は
|
Building coverage, floor area ratio 建ぺい率・容積率 | | Fifty percent ・ Hundred percent 50%・100% |
Time residents 入居時期 | | Consultation 相談 |
Land of the right form 土地の権利形態 | | Ownership 所有権 |
Structure and method of construction 構造・工法 | | Wooden 2-story 木造2階建 |
Use district 用途地域 | | Unspecified 無指定 |
Overview and notices その他概要・特記事項 | | Contact: Hattori Chu也, Facilities: Public Water Supply, This sewage, All-electric, Parking: car space 担当者:服部 宙也、設備:公営水道、本下水、オール電化、駐車場:カースペース |
Company profile 会社概要 | | <Mediation> Ibaraki Governor (7) My room Hall Real Estate Sales No. 003,756 (Inc.) Hitachinaka branch Yubinbango312-0011 Hitachinaka City, Ibaraki Prefecture, Oaza Nakane 3320-6 <仲介>茨城県知事(7)第003756号マイルーム館不動産販売(株)ひたちなか支店〒312-0011 茨城県ひたちなか市大字中根3320-6 |
