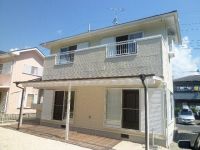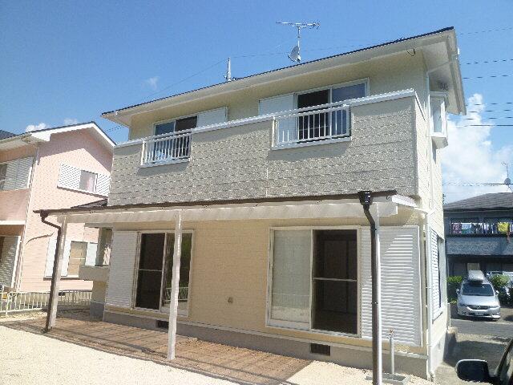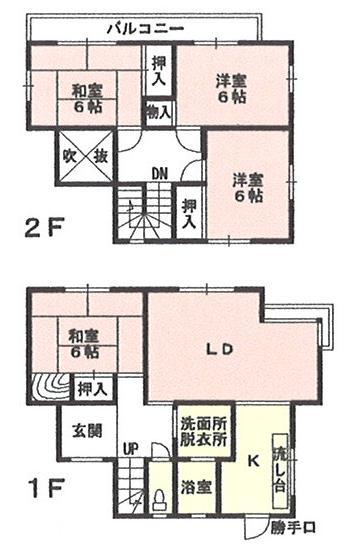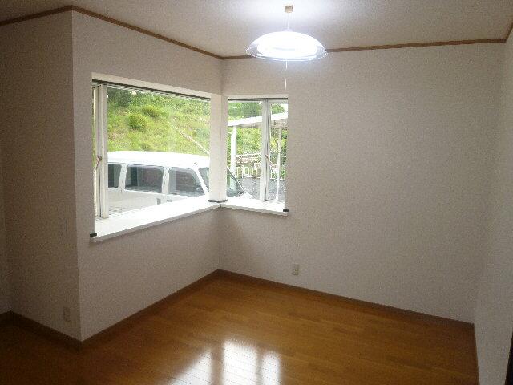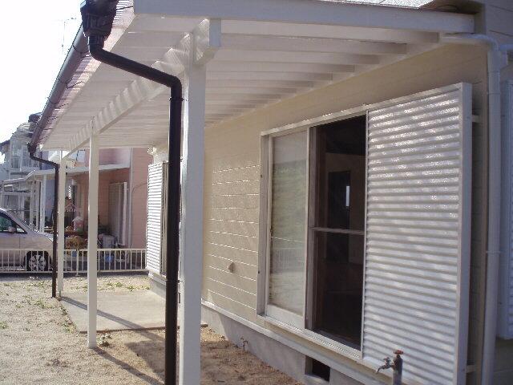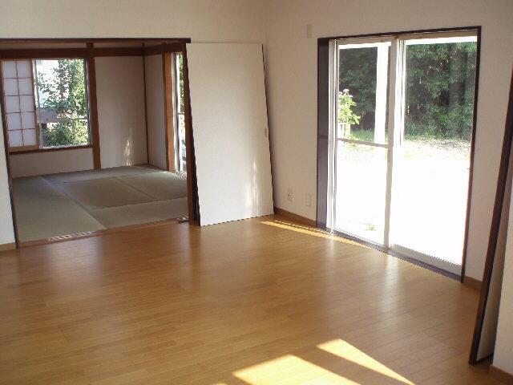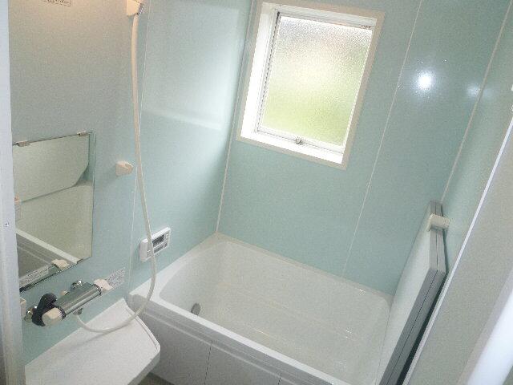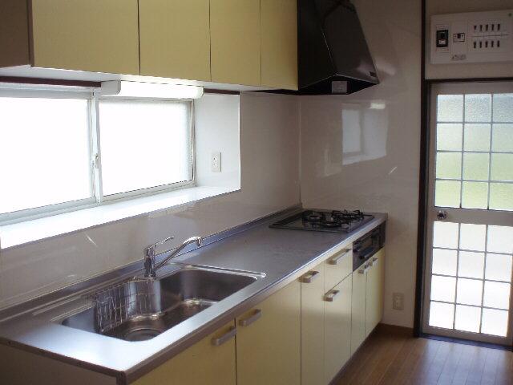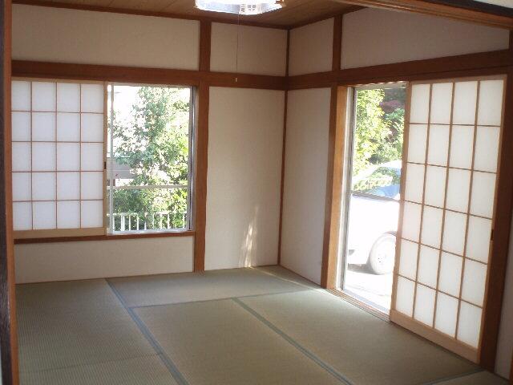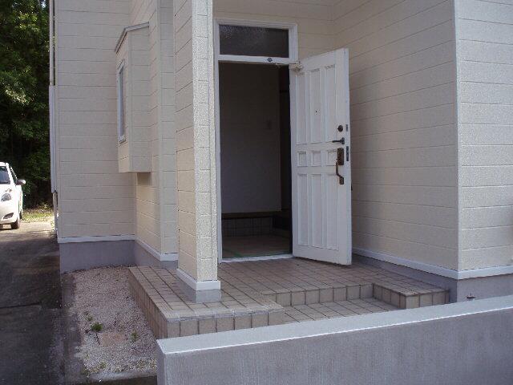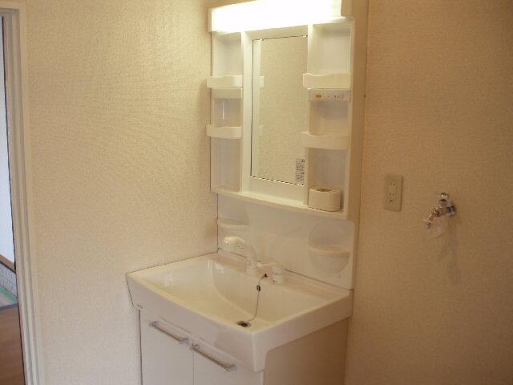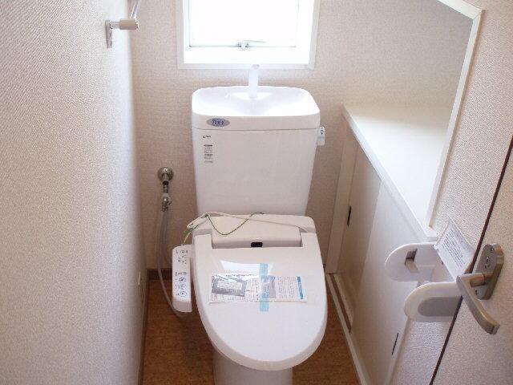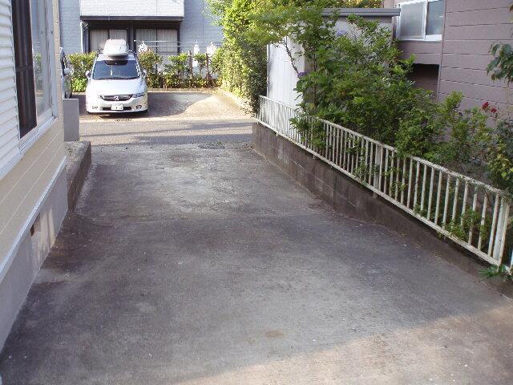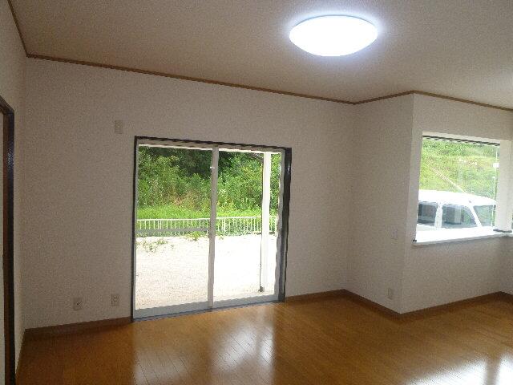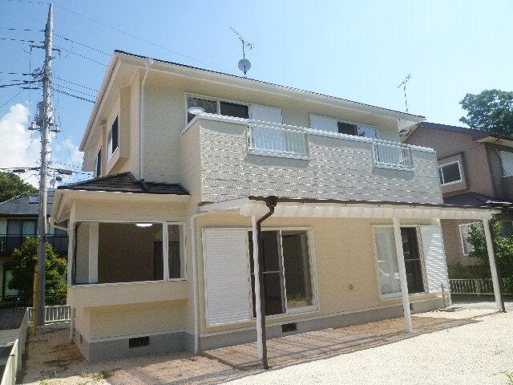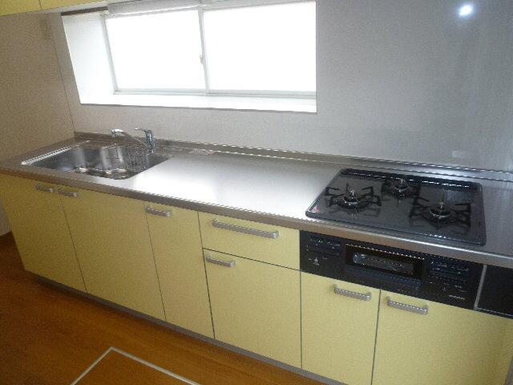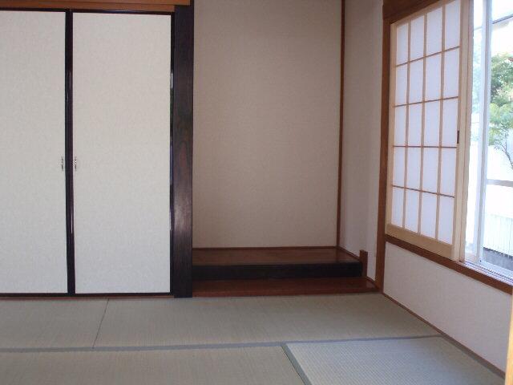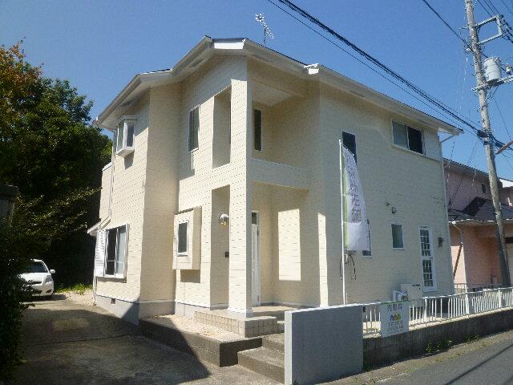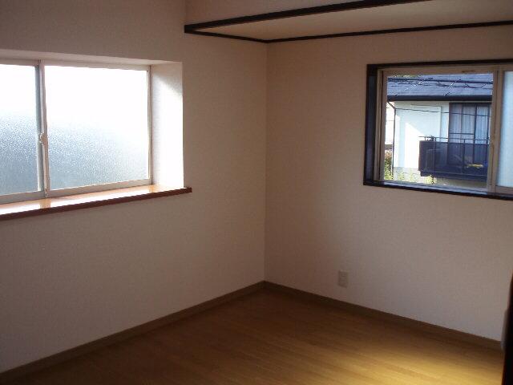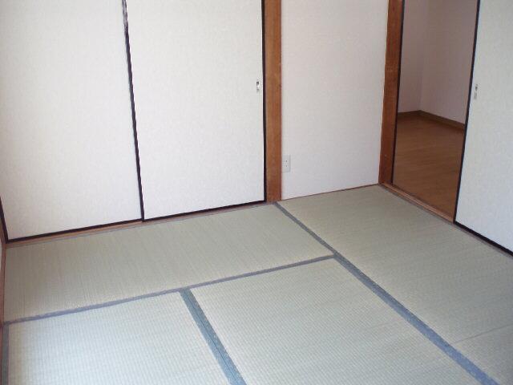|
|
Ibaraki Prefecture Hitachiota
茨城県常陸太田市
|
|
JR Joban Line "Omika" walk 60 minutes
JR常磐線「大甕」歩60分
|
|
Interior and exterior renovation completed! Water around all new goods.!
内外装リフォーム済!水回りすべて新品です!
|
Features pickup 特徴ピックアップ | | Parking two Allowed / Yang per good / 2-story / City gas / Located on a hill 駐車2台可 /陽当り良好 /2階建 /都市ガス /高台に立地 |
Price 価格 | | 12.8 million yen 1280万円 |
Floor plan 間取り | | 4LDK 4LDK |
Units sold 販売戸数 | | 1 units 1戸 |
Land area 土地面積 | | 216.29 sq m (65.42 tsubo) (Registration) 216.29m2(65.42坪)(登記) |
Building area 建物面積 | | 96.88 sq m (29.30 tsubo) (Registration) 96.88m2(29.30坪)(登記) |
Driveway burden-road 私道負担・道路 | | Nothing, North 5m width 無、北5m幅 |
Completion date 完成時期(築年月) | | March 1988 1988年3月 |
Address 住所 | | Ibaraki Prefecture Hitachiota Omorimachi 茨城県常陸太田市大森町 |
Traffic 交通 | | JR Joban Line "Omika" walk 60 minutes JR Suigun Line "Yagawara" walk 79 minutes
JR Suigun Line "Hitachiota" walk 83 minutes JR常磐線「大甕」歩60分JR水郡線「谷河原」歩79分
JR水郡線「常陸太田」歩83分
|
Person in charge 担当者より | | Responsible Shataku TateTachibana Tetsuro Age: 30 Daigyokai experience: on one page of the four-year life when it is a home purchase of Kizamaru big event, Customers will be happy to support with full force in the momentum of much come out my name when you write an autobiography. 担当者宅建橘 哲郎年齢:30代業界経験:4年人生の1ページに刻まる一大イベントの住宅購入をされるとき、お客様が自伝を書くときに私の名前が出てくるくらいの勢いで全力でサポートさせていただきます。 |
Contact お問い合せ先 | | TEL: 0800-603-2100 [Toll free] mobile phone ・ Also available from PHS
Caller ID is not notified
Please contact the "saw SUUMO (Sumo)"
If it does not lead, If the real estate company TEL:0800-603-2100【通話料無料】携帯電話・PHSからもご利用いただけます
発信者番号は通知されません
「SUUMO(スーモ)を見た」と問い合わせください
つながらない方、不動産会社の方は
|
Building coverage, floor area ratio 建ぺい率・容積率 | | 60% ・ 200% 60%・200% |
Time residents 入居時期 | | Immediate available 即入居可 |
Land of the right form 土地の権利形態 | | Ownership 所有権 |
Structure and method of construction 構造・工法 | | Wooden 2-story 木造2階建 |
Use district 用途地域 | | One middle and high 1種中高 |
Overview and notices その他概要・特記事項 | | Contact: Tachibana Tetsuro, Facilities: Public Water Supply, This sewage, City gas, Parking: car space 担当者:橘 哲郎、設備:公営水道、本下水、都市ガス、駐車場:カースペース |
Company profile 会社概要 | | <Mediation> Ibaraki Governor (7) My room Hall Real Estate Sales No. 003,756 (Inc.) Hitachinaka branch Yubinbango312-0011 Hitachinaka City, Ibaraki Prefecture, Oaza Nakane 3320-6 <仲介>茨城県知事(7)第003756号マイルーム館不動産販売(株)ひたちなか支店〒312-0011 茨城県ひたちなか市大字中根3320-6 |
