Used Homes » Kansai » Ibaraki Prefecture » Hokota
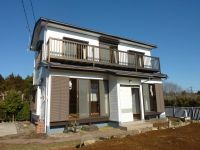 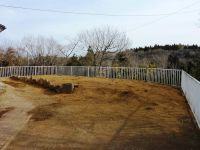
| | Ibaraki Prefecture Hokota 茨城県鉾田市 |
| Kashima coastal railway "Kitaura lake" walk 47 minutes 鹿島臨海鉄道「北浦湖畔」歩47分 |
| Use plenty to Akita cedar Ryozai, I was building called a local craftsman. 良材の秋田杉をふんだんに使用し、現地の職人さんを呼んで建築しました。 |
| Use plenty to Akita cedar Ryozai, I was building called a local craftsman. 良材の秋田杉をふんだんに使用し、現地の職人さんを呼んで建築しました。 |
Features pickup 特徴ピックアップ | | Parking three or more possible / Land 50 square meters or more / Facing south / Yang per good / Siemens south road / A quiet residential area / LDK15 tatami mats or more / Corner lot / Garden more than 10 square meters / garden / Bathroom 1 tsubo or more / 2-story / The window in the bathroom / Leafy residential area / Mu front building / Ventilation good / All rooms are two-sided lighting / Located on a hill / terrace 駐車3台以上可 /土地50坪以上 /南向き /陽当り良好 /南側道路面す /閑静な住宅地 /LDK15畳以上 /角地 /庭10坪以上 /庭 /浴室1坪以上 /2階建 /浴室に窓 /緑豊かな住宅地 /前面棟無 /通風良好 /全室2面採光 /高台に立地 /テラス | Price 価格 | | 7,980,000 yen 798万円 | Floor plan 間取り | | 3LDK 3LDK | Units sold 販売戸数 | | 1 units 1戸 | Land area 土地面積 | | 239.73 sq m (72.51 tsubo) (Registration) 239.73m2(72.51坪)(登記) | Building area 建物面積 | | 92.55 sq m (27.99 tsubo) (measured) 92.55m2(27.99坪)(実測) | Driveway burden-road 私道負担・道路 | | Nothing, South 4m width, East 4m width, North 4m width 無、南4m幅、東4m幅、北4m幅 | Completion date 完成時期(築年月) | | April 1990 1990年4月 | Address 住所 | | Ibaraki Prefecture Hokota dual action 1610-9 茨城県鉾田市二重作1610-9 | Traffic 交通 | | Kashima coastal railway "Kitaura lake" walk 47 minutes 鹿島臨海鉄道「北浦湖畔」歩47分
| Related links 関連リンク | | [Related Sites of this company] 【この会社の関連サイト】 | Contact お問い合せ先 | | (With) life TEL: 0800-805-3502 [Toll free] mobile phone ・ Also available from PHS
Caller ID is not notified
Please contact the "saw SUUMO (Sumo)"
If it does not lead, If the real estate company (有)ライフTEL:0800-805-3502【通話料無料】携帯電話・PHSからもご利用いただけます
発信者番号は通知されません
「SUUMO(スーモ)を見た」と問い合わせください
つながらない方、不動産会社の方は
| Time residents 入居時期 | | Immediate available 即入居可 | Land of the right form 土地の権利形態 | | Ownership 所有権 | Structure and method of construction 構造・工法 | | Wooden 2-story 木造2階建 | Renovation リフォーム | | December 2011 interior renovation completed (bathroom ・ wall), December 2011 exterior renovation completed (outer wall) 2011年12月内装リフォーム済(浴室・壁)、2011年12月外装リフォーム済(外壁) | Company profile 会社概要 | | <Seller> Ibaraki Governor (2) No. 006322 (with) life Yubinbango311-2204 Ibaraki Prefecture Kashima Oaza Arai 572-1 <売主>茨城県知事(2)第006322号(有)ライフ〒311-2204 茨城県鹿嶋市大字荒井572-1 |
Local appearance photo現地外観写真 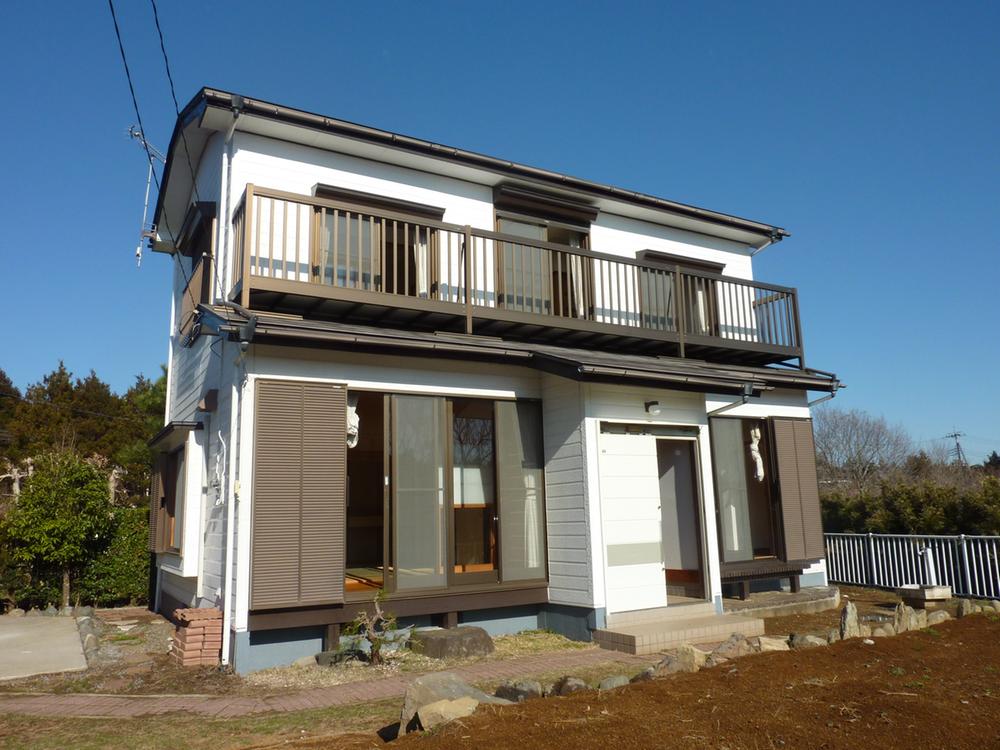 I was building called the craftsman's local using the Akita cedar abundantly! !
秋田杉をふんだんに使って現地の職人さんを呼んで建築しました!!
Hill photo高台写真 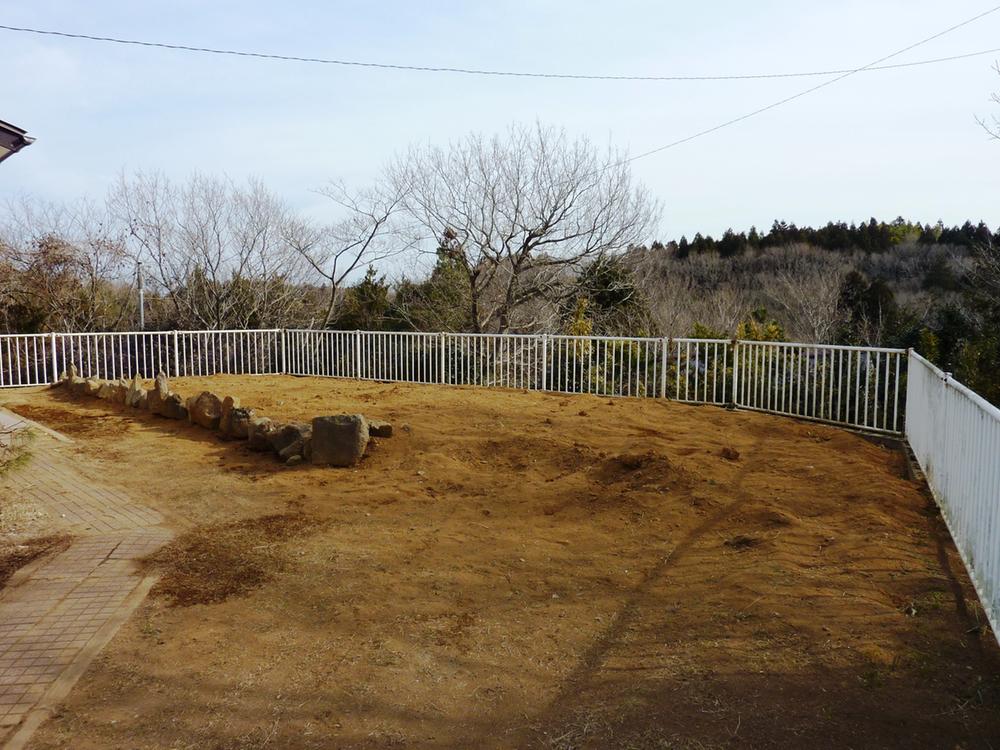 Local garden of the hill ・ Vegetable garden space
高台の現地庭・菜園スペース
Floor plan間取り図 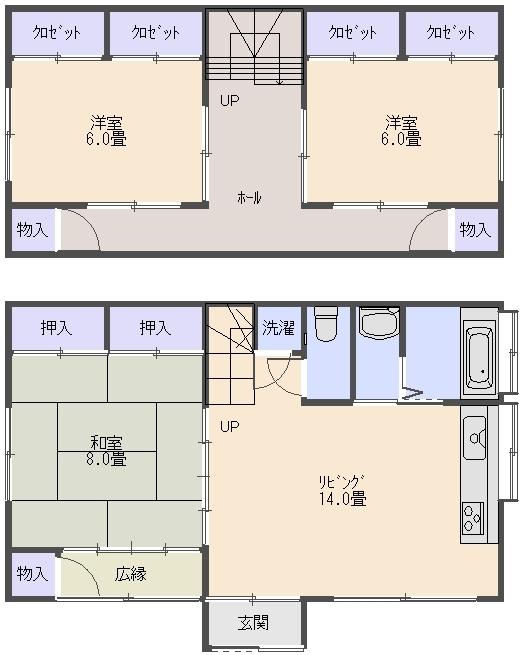 7,980,000 yen, 3LDK, Land area 239.73 sq m , Building area 92.55 sq m
798万円、3LDK、土地面積239.73m2、建物面積92.55m2
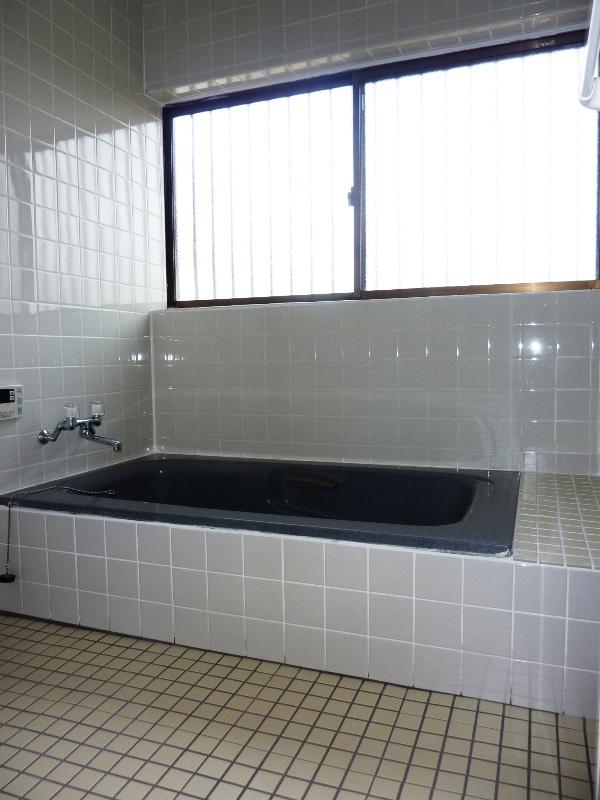 Bathroom
浴室
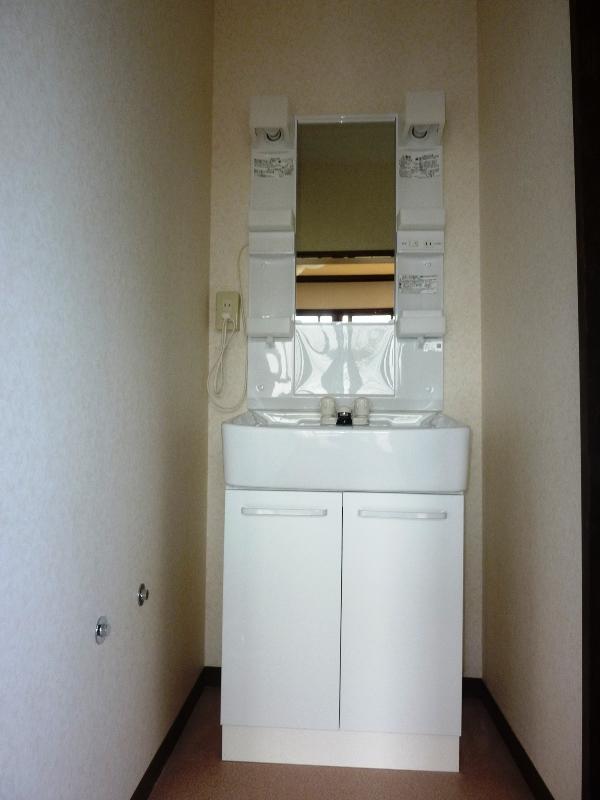 Wash basin, toilet
洗面台・洗面所
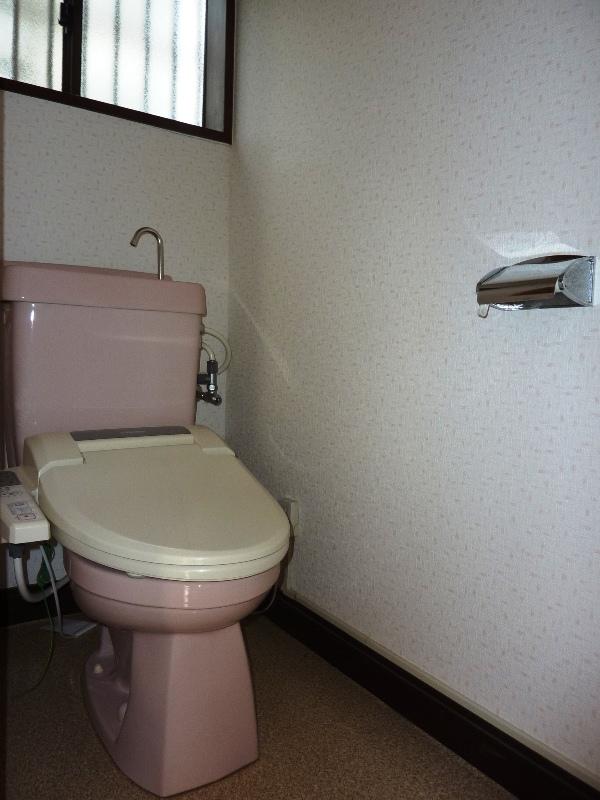 Toilet
トイレ
Kitchenキッチン 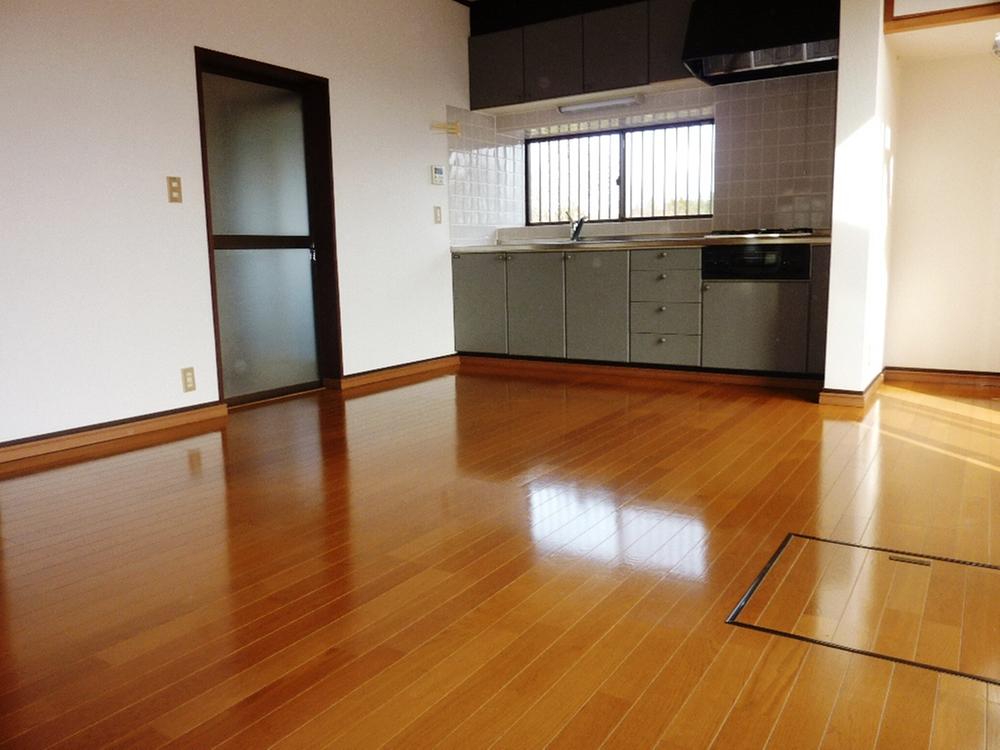 I was building called the craftsman's local using the Akita cedar abundantly! !
秋田杉をふんだんに使って現地の職人さんを呼んで建築しました!!
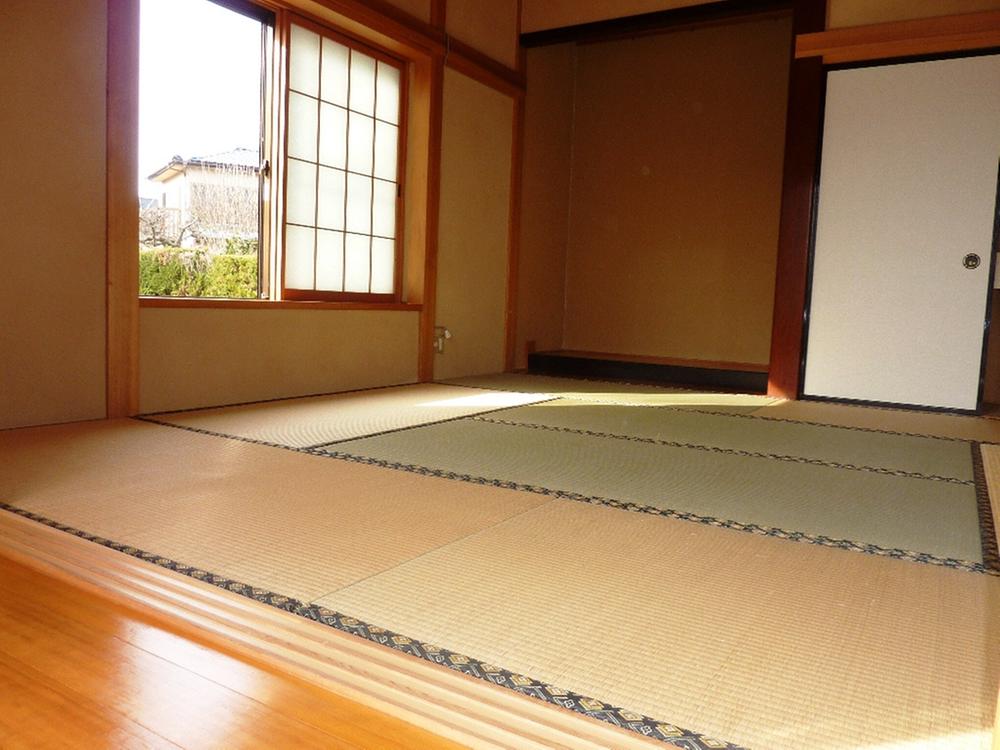 Non-living room
リビング以外の居室
Non-living roomリビング以外の居室 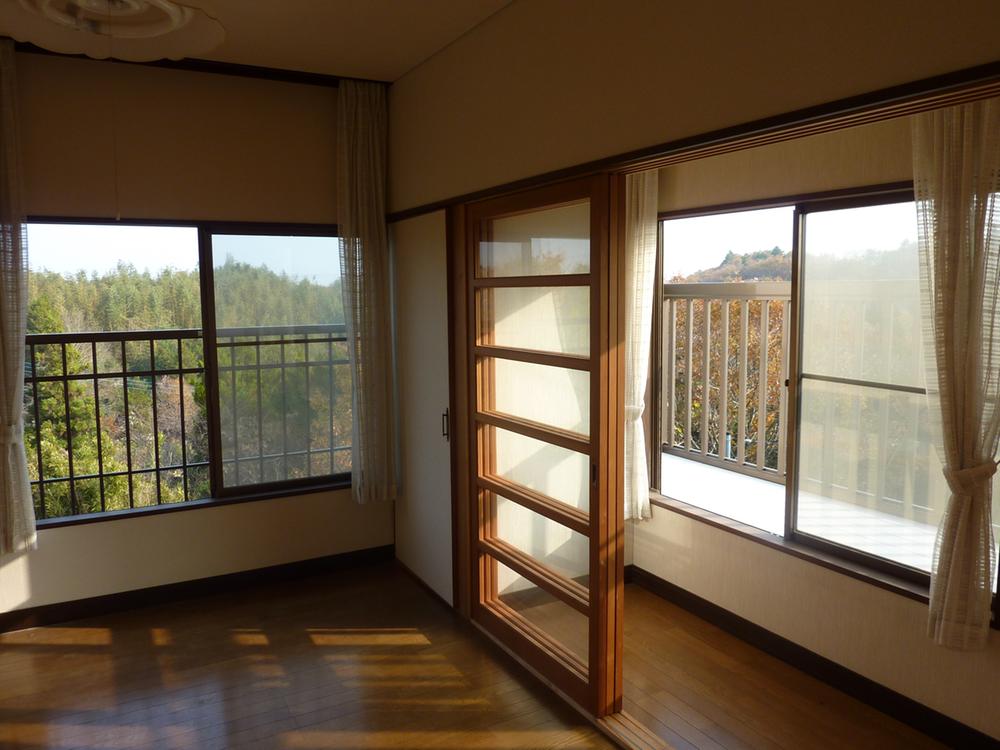 It is the second floor of the Interoceanic! ! Highest landscape! !
2階の洋間です!!景観が最高!!
Location
|










