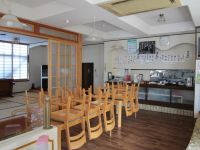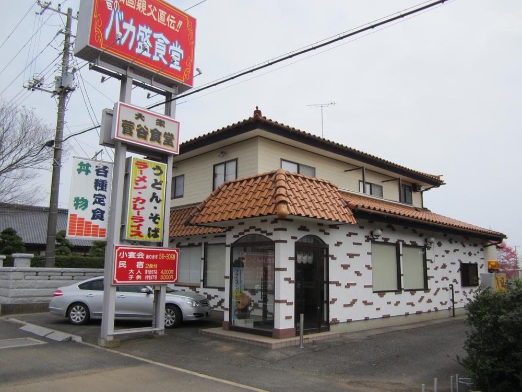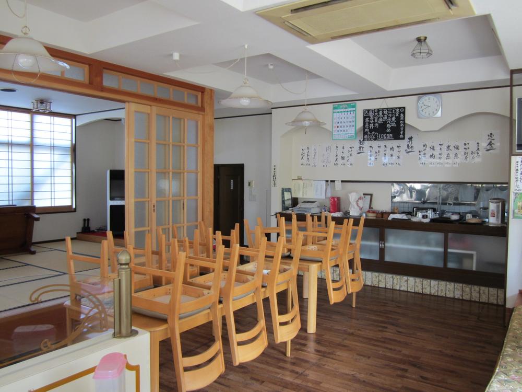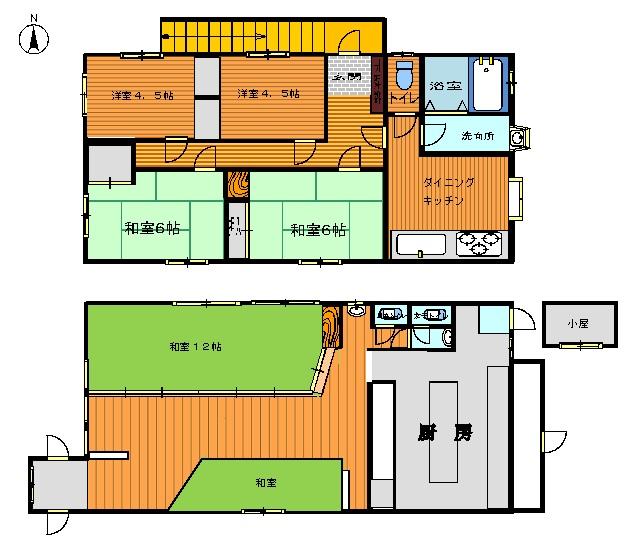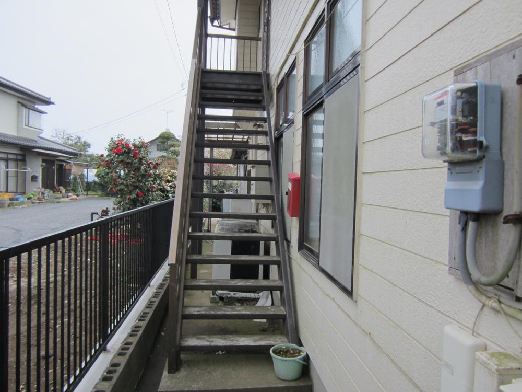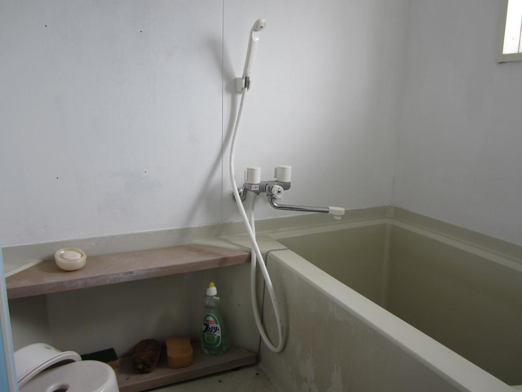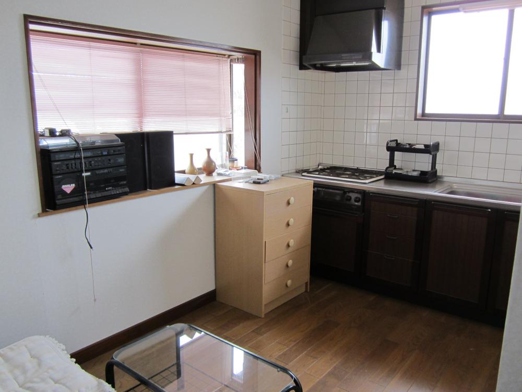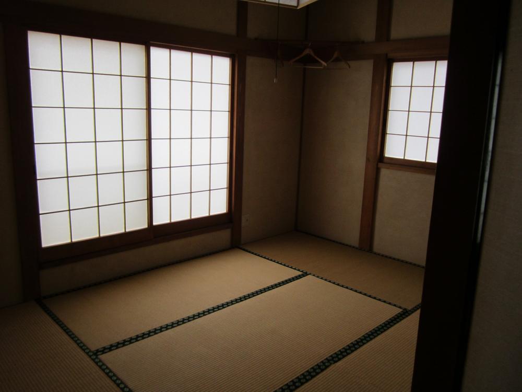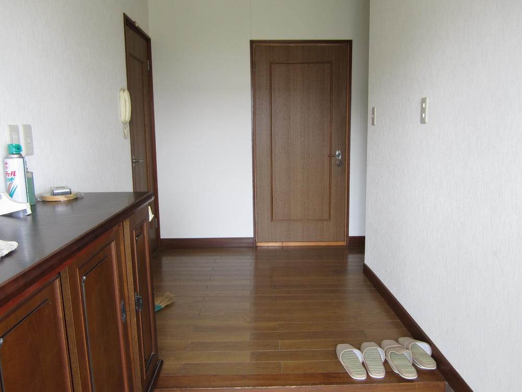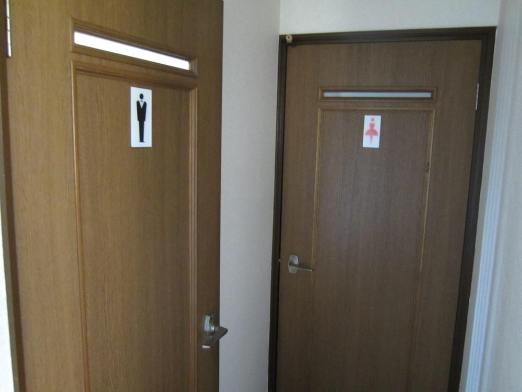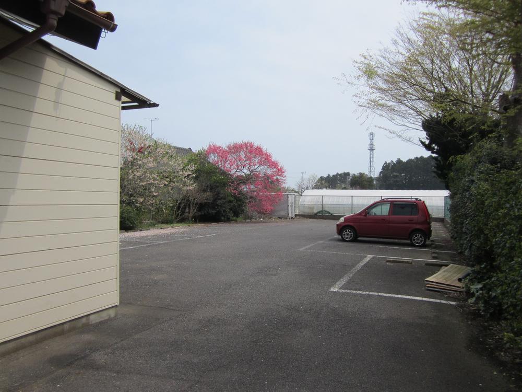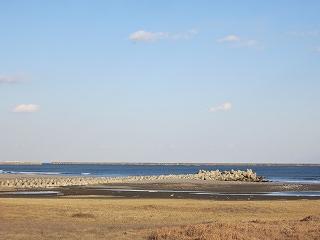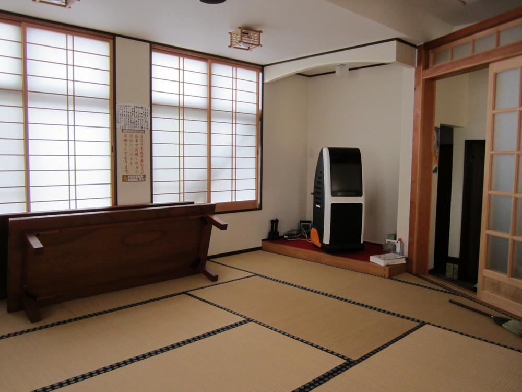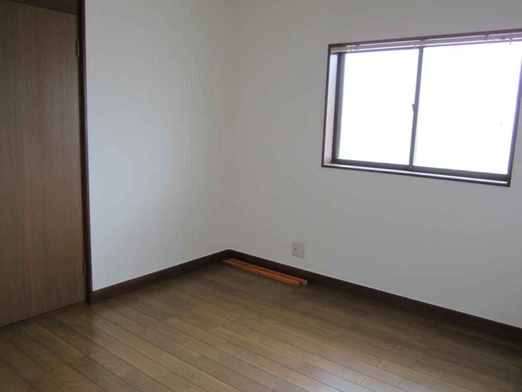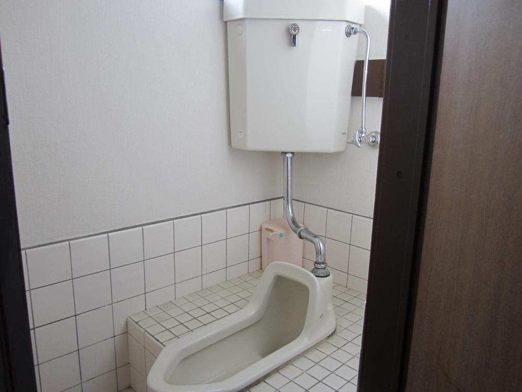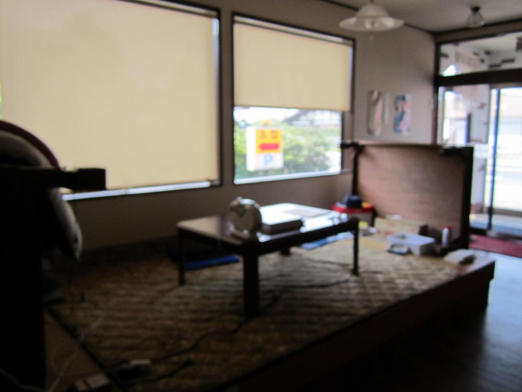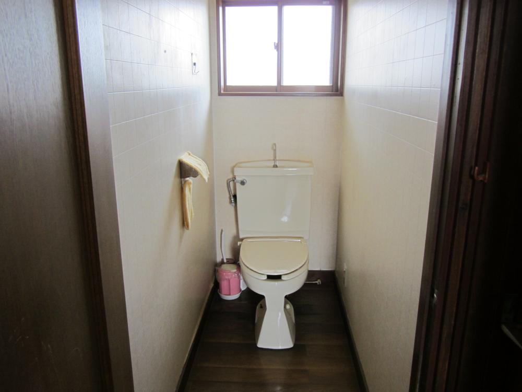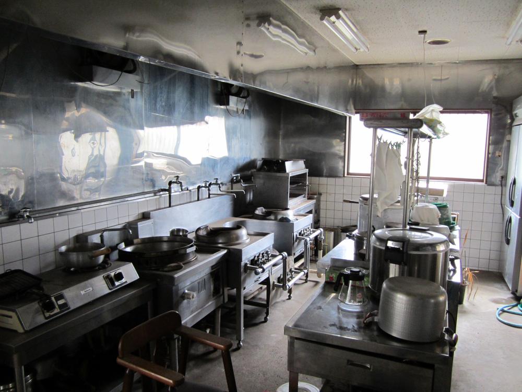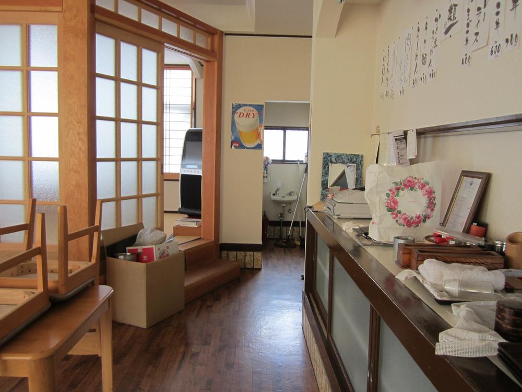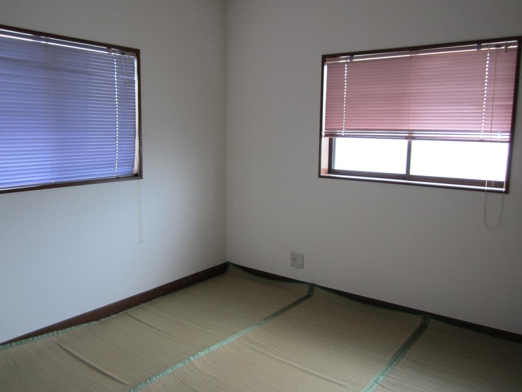|
|
Ibaraki Prefecture Hokota
茨城県鉾田市
|
|
Kashima coastal railway "Asahi Kashima" car 5.9km
鹿島臨海鉄道「鹿島旭」車5.9km
|
|
- Home with a renovated store close to the sea. Walking distance to the Pacific Ocean. Well available, After one Kaimoto cafeteria, 2 Kaijukyo (4K), If kitchen equipment is required, please consult.
海に近いリフォーム済み店舗付居宅。太平洋まで徒歩圏。井戸利用可能、1階元食堂後、2階住居(4K)、厨房機器が必要な場合は相談下さい。
|
|
There are latest karaoke is on the first floor Japanese-style room, It has become a space where you can enjoy in the family. Parking three or more possible, Land more than 100 square meters, Yang per good, Or more before road 6mese-style room, 2-story, The window in the bathroom.
1階和室には最新カラオケがあり、家族で楽しめる空間になっています。駐車3台以上可、土地100坪以上、陽当り良好、前道6m以上、和室、2階建、浴室に窓。
|
Features pickup 特徴ピックアップ | | Parking three or more possible / Land more than 100 square meters / Yang per good / Or more before road 6m / Japanese-style room / 2-story / The window in the bathroom 駐車3台以上可 /土地100坪以上 /陽当り良好 /前道6m以上 /和室 /2階建 /浴室に窓 |
Price 価格 | | 11.8 million yen 1180万円 |
Floor plan 間取り | | 4K 4K |
Units sold 販売戸数 | | 1 units 1戸 |
Land area 土地面積 | | 743.53 sq m (224.91 tsubo) (Registration) 743.53m2(224.91坪)(登記) |
Building area 建物面積 | | 169.75 sq m (51.34 tsubo) (Registration) 169.75m2(51.34坪)(登記) |
Driveway burden-road 私道負担・道路 | | Nothing, West 18.5m width 無、西18.5m幅 |
Completion date 完成時期(築年月) | | March 1990 1990年3月 |
Address 住所 | | Ibaraki Prefecture Hokota Kazuorishinden 茨城県鉾田市勝下新田 |
Traffic 交通 | | Kashima coastal railway "Asahi Kashima" car 5.9km
Kashima coastal railway "Tokushuku" walk 55 minutes 鹿島臨海鉄道「鹿島旭」車5.9km
鹿島臨海鉄道「徳宿」歩55分
|
Related links 関連リンク | | [Related Sites of this company] 【この会社の関連サイト】 |
Person in charge 担当者より | | [Regarding this property.] Sea near the national highway along Route 51, It is a store with a housing of the renovated kitchen fully equipped. 【この物件について】海近く国道51号線沿い、リフォーム済み厨房設備完備の店舗付住宅です。 |
Contact お問い合せ先 | | Item Corporation (Corporation) TEL: 0800-602-5831 [Toll free] mobile phone ・ Also available from PHS
Caller ID is not notified
Please contact the "saw SUUMO (Sumo)"
If it does not lead, If the real estate company アイテムコーポレーション(株)TEL:0800-602-5831【通話料無料】携帯電話・PHSからもご利用いただけます
発信者番号は通知されません
「SUUMO(スーモ)を見た」と問い合わせください
つながらない方、不動産会社の方は
|
Building coverage, floor area ratio 建ぺい率・容積率 | | 60% ・ 200% 60%・200% |
Time residents 入居時期 | | Consultation 相談 |
Land of the right form 土地の権利形態 | | Ownership 所有権 |
Structure and method of construction 構造・工法 | | Wooden 2-story 木造2階建 |
Use district 用途地域 | | Unspecified 無指定 |
Overview and notices その他概要・特記事項 | | Facilities: Public Water Supply, Individual LPG, Parking: car space 設備:公営水道、個別LPG、駐車場:カースペース |
Company profile 会社概要 | | <Mediation> Ibaraki Governor (1) the first 006,752 No. items Corporation (Corporation) Yubinbango310-0836 Mito, Ibaraki Prefecture Motoyoshida-cho solitary pine tree 182-5-101 <仲介>茨城県知事(1)第006752号アイテムコーポレーション(株)〒310-0836 茨城県水戸市元吉田町字一本松182-5-101 |

