Used Homes » Kansai » Ibaraki Prefecture » Hokota
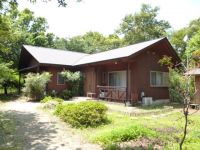 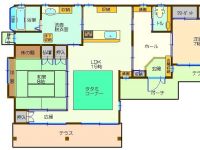
| | Ibaraki Prefecture Hokota 茨城県鉾田市 |
| Kashima coastal railway "ocean" walk 12 minutes 鹿島臨海鉄道「大洋」歩12分 |
| Luxury one-story Houses to be built in large site (about 300 square meters) 広い敷地(約300坪)に建つ高級平屋建住宅 |
| It is safe from getting to the elderly with a barrier-free design. Natural rich location surrounded by green バリアフリー設計で高齢になってからも安心です。緑に囲まれた自然豊かなロケーション |
Features pickup 特徴ピックアップ | | Pre-ground survey / Year Available / Parking three or more possible / Land more than 100 square meters / LDK18 tatami mats or more / It is close to golf course / Super close / Summer resort / Within 2km to the sea / Facing south / System kitchen / Bathroom Dryer / Yang per good / All room storage / Flat to the station / A quiet residential area / Around traffic fewer / Japanese-style room / Shaping land / Garden more than 10 square meters / Idyll / Washbasin with shower / Face-to-face kitchen / Barrier-free / Bathroom 1 tsubo or more / Double-glazing / Zenshitsuminami direction / Warm water washing toilet seat / Nantei / Underfloor Storage / The window in the bathroom / TV monitor interphone / Leafy residential area / Ventilation good / IH cooking heater / Or more ceiling height 2.5m / All room 6 tatami mats or more / All rooms are two-sided lighting / A large gap between the neighboring house / Flat terrain / terrace 地盤調査済 /年内入居可 /駐車3台以上可 /土地100坪以上 /LDK18畳以上 /ゴルフ場が近い /スーパーが近い /避暑地 /海まで2km以内 /南向き /システムキッチン /浴室乾燥機 /陽当り良好 /全居室収納 /駅まで平坦 /閑静な住宅地 /周辺交通量少なめ /和室 /整形地 /庭10坪以上 /田園風景 /シャワー付洗面台 /対面式キッチン /バリアフリー /浴室1坪以上 /複層ガラス /全室南向き /温水洗浄便座 /南庭 /床下収納 /浴室に窓 /TVモニタ付インターホン /緑豊かな住宅地 /通風良好 /IHクッキングヒーター /天井高2.5m以上 /全居室6畳以上 /全室2面採光 /隣家との間隔が大きい /平坦地 /テラス | Price 価格 | | 19,800,000 yen 1980万円 | Floor plan 間取り | | 2LDK 2LDK | Units sold 販売戸数 | | 1 units 1戸 | Land area 土地面積 | | 980 sq m (296.44 tsubo) (Registration) 980m2(296.44坪)(登記) | Building area 建物面積 | | 92.74 sq m (28.05 tsubo) (measured) 92.74m2(28.05坪)(実測) | Driveway burden-road 私道負担・道路 | | Nothing, East 4.1m width 無、東4.1m幅 | Completion date 完成時期(築年月) | | 2009 2009年 | Address 住所 | | Ibaraki Prefecture Hokota pumped 3016-1 茨城県鉾田市汲上3016-1 | Traffic 交通 | | Kashima coastal railway "ocean" walk 12 minutes
Kashima coastal railway "Kitaura lake" walk 54 minutes
Kashima coastal railway "Kashimanada" walk 70 minutes 鹿島臨海鉄道「大洋」歩12分
鹿島臨海鉄道「北浦湖畔」歩54分
鹿島臨海鉄道「鹿島灘」歩70分
| Person in charge 担当者より | | Person in charge of real-estate and building Nakano Hiroshi Age: 40 Daigyokai Experience: I am trying always the easy-to-understand explanation in four years customers. Also taking advantage of work experience or the like in the House manufacturer, Housing (Used ・ We will accordingly actively to the consultation of the new construction both) and financing. 担当者宅建中野 浩年齢:40代業界経験:4年お客様に分かりやすい説明を常に心掛けております。ハウスメーカーでの勤務経験等も生かし、住宅(中古・新築共)や融資のご相談に積極的に応じて参ります。 | Contact お問い合せ先 | | TEL: 0800-603-6254 [Toll free] mobile phone ・ Also available from PHS
Caller ID is not notified
Please contact the "saw SUUMO (Sumo)"
If it does not lead, If the real estate company TEL:0800-603-6254【通話料無料】携帯電話・PHSからもご利用いただけます
発信者番号は通知されません
「SUUMO(スーモ)を見た」と問い合わせください
つながらない方、不動産会社の方は
| Building coverage, floor area ratio 建ぺい率・容積率 | | 60% ・ 200% 60%・200% | Time residents 入居時期 | | Consultation 相談 | Land of the right form 土地の権利形態 | | Ownership 所有権 | Structure and method of construction 構造・工法 | | Wooden 1-storied (framing method) 木造1階建(軸組工法) | Construction 施工 | | (Ltd.) Miyoshi construction (株)三芳建設 | Use district 用途地域 | | City planning area outside, Unspecified 都市計画区域外、無指定 | Overview and notices その他概要・特記事項 | | Contact: Nakano Hiroshi, Facilities: Well, Individual septic tank, Individual LPG, Parking: car space 担当者:中野 浩、設備:井戸、個別浄化槽、個別LPG、駐車場:カースペース | Company profile 会社概要 | | <Mediation> Ibaraki Governor (2) No. 006306 (Corporation) All Japan Real Estate Association (Corporation) metropolitan area real estate Fair Trade Council member (with) living Information Center Yubinbango310-0842 Mito, Ibaraki Prefecture Keyakidai 2-14-3 <仲介>茨城県知事(2)第006306号(公社)全日本不動産協会会員 (公社)首都圏不動産公正取引協議会加盟(有)暮らし情報館〒310-0842 茨城県水戸市けやき台2-14-3 |
Local appearance photo現地外観写真 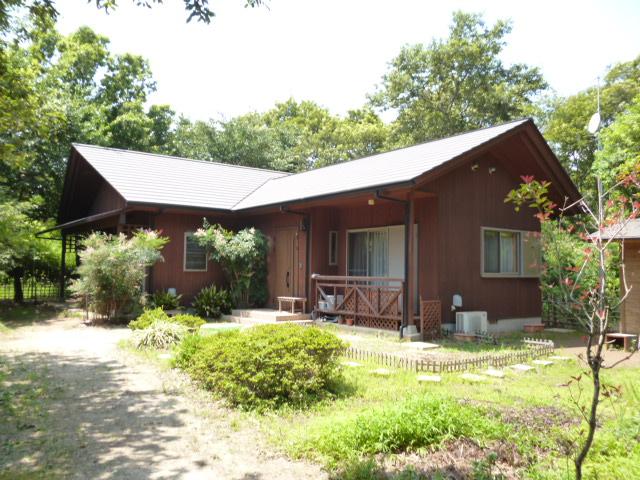 Local (July 2013) Shooting
現地(2013年7月)撮影
Floor plan間取り図 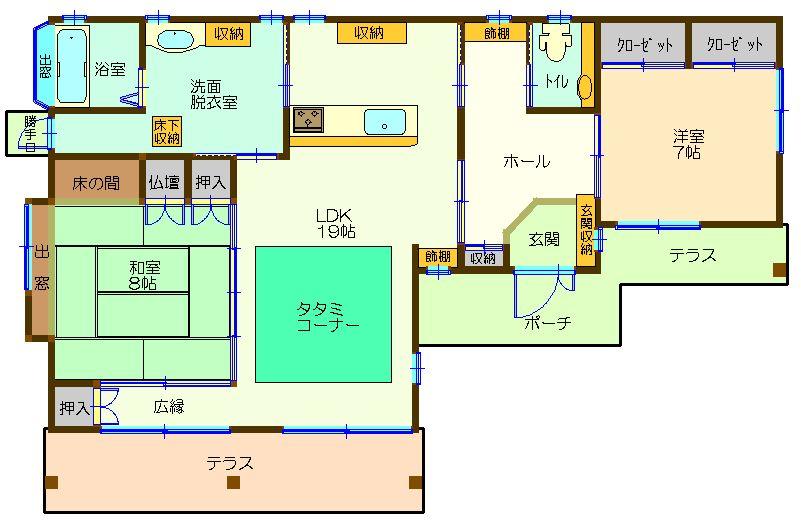 19,800,000 yen, 2LDK, Land area 980 sq m , Building area 92.74 sq m
1980万円、2LDK、土地面積980m2、建物面積92.74m2
Livingリビング 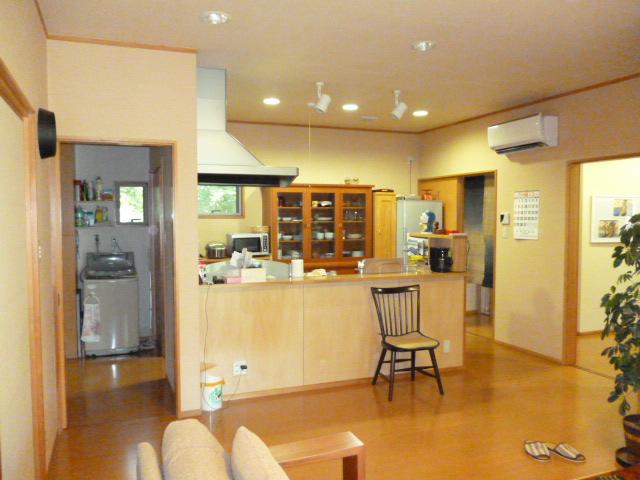 Indoor (July 2013) Shooting
室内(2013年7月)撮影
Local appearance photo現地外観写真 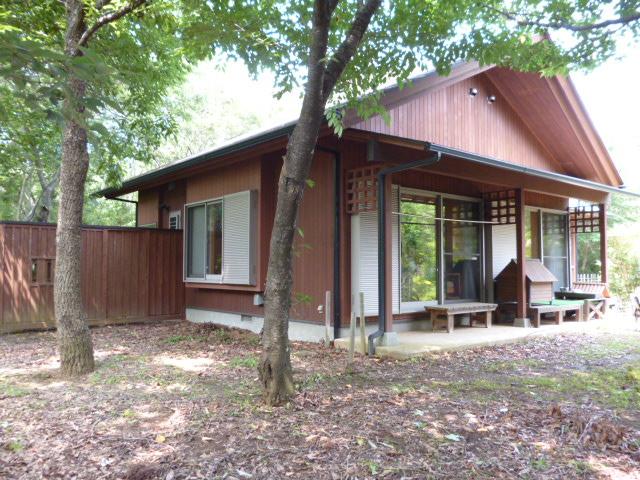 Local (July 2013) Shooting
現地(2013年7月)撮影
Bathroom浴室 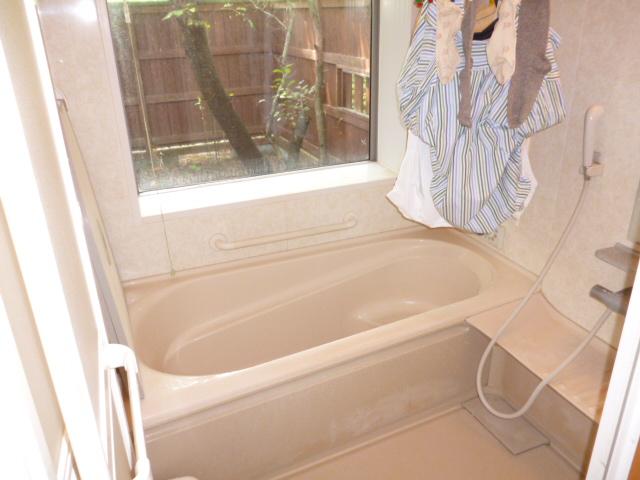 Indoor (July 2013) Shooting
室内(2013年7月)撮影
Kitchenキッチン 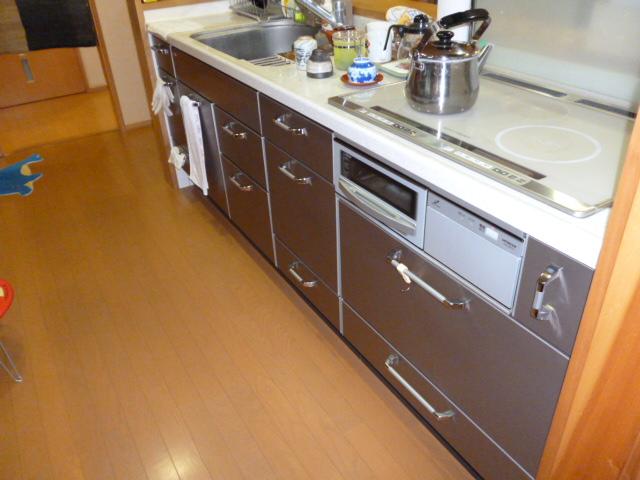 Indoor (July 2013) Shooting
室内(2013年7月)撮影
Non-living roomリビング以外の居室 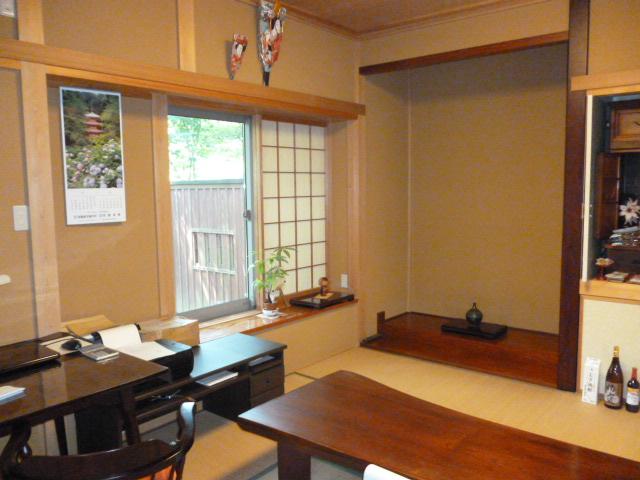 Indoor (July 2013) Shooting
室内(2013年7月)撮影
Entrance玄関 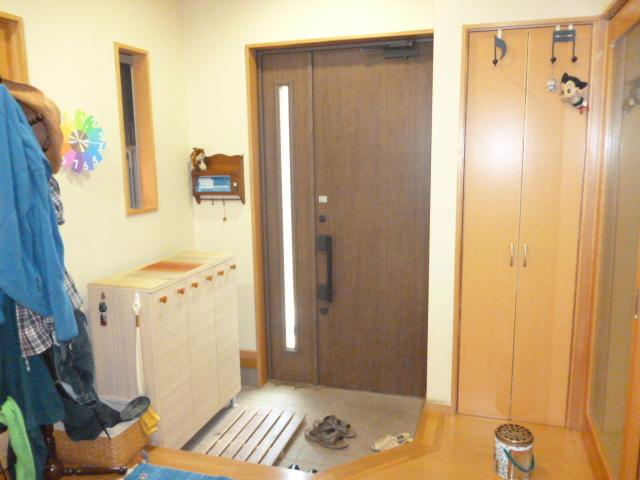 Local (July 2013) Shooting
現地(2013年7月)撮影
Wash basin, toilet洗面台・洗面所 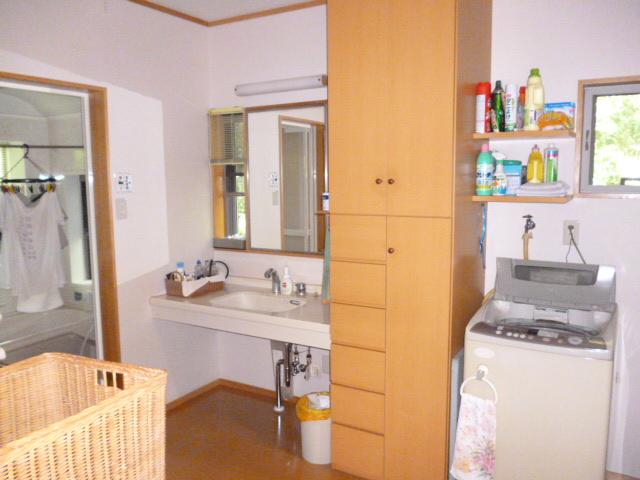 Indoor (July 2013) Shooting
室内(2013年7月)撮影
Toiletトイレ 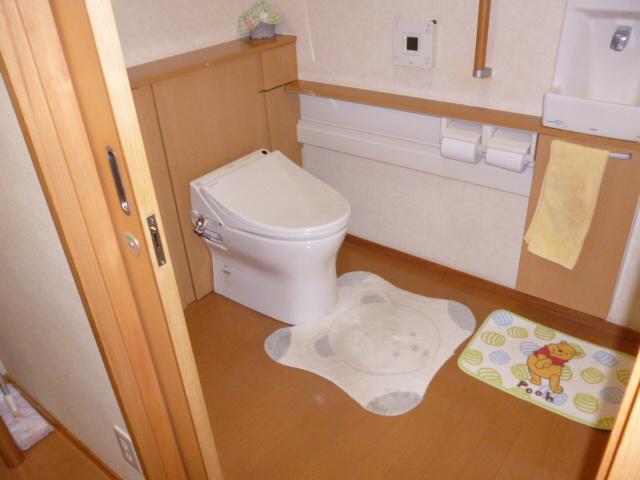 Indoor (July 2013) Shooting
室内(2013年7月)撮影
Garden庭 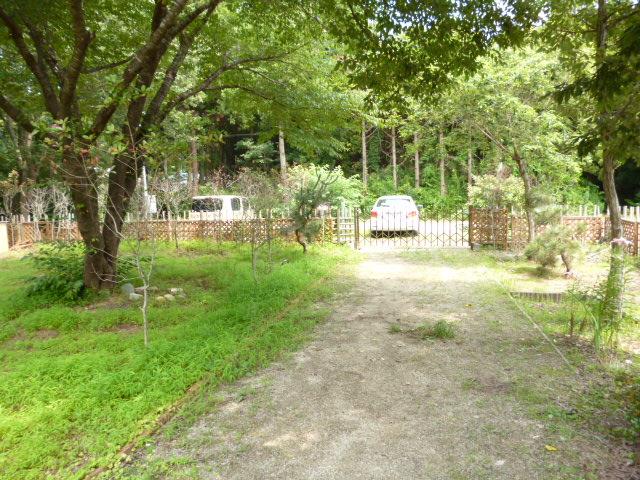 Local (July 2013) Shooting
現地(2013年7月)撮影
Parking lot駐車場 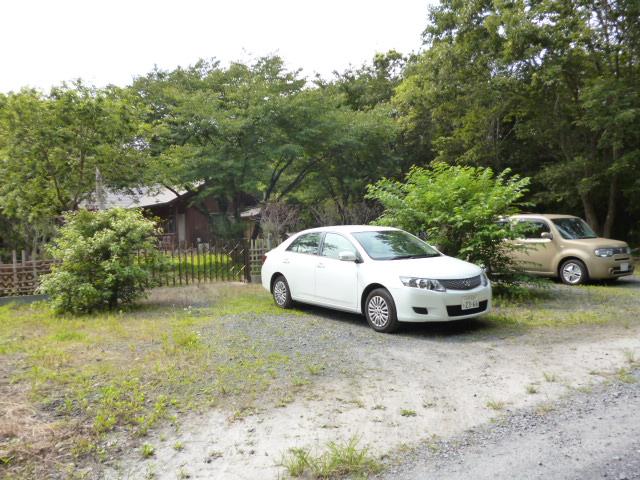 Local (July 2013) Shooting
現地(2013年7月)撮影
Supermarketスーパー 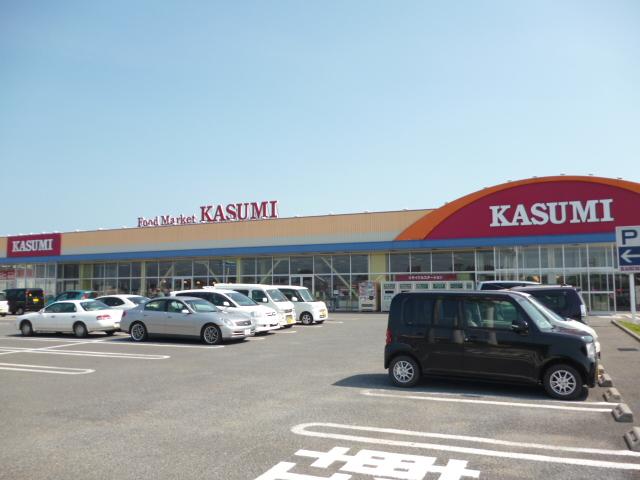 Until Kasumi ocean shop 1200m
カスミ大洋店まで1200m
Non-living roomリビング以外の居室 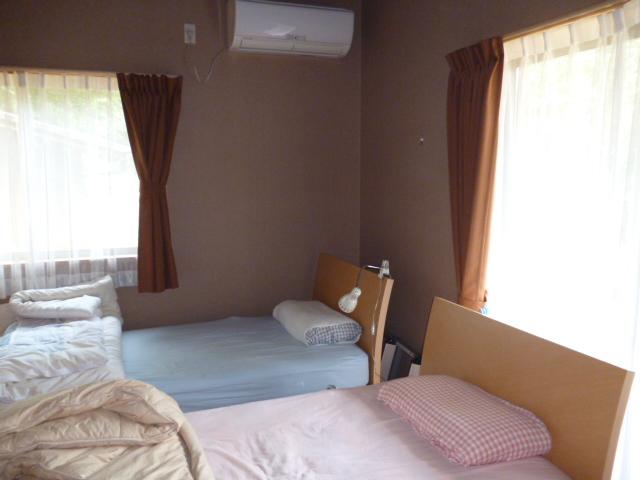 Indoor (July 2013) Shooting
室内(2013年7月)撮影
Home centerホームセンター 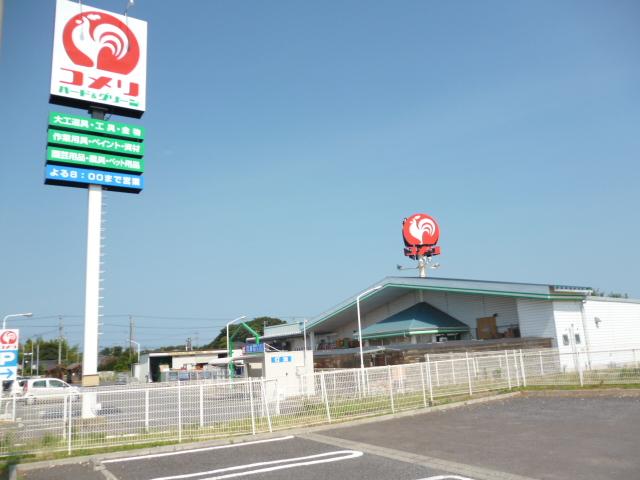 1200m until Komeri Co., Ltd. hard & Green ocean shop
コメリハード&グリーン大洋店まで1200m
Junior high school中学校 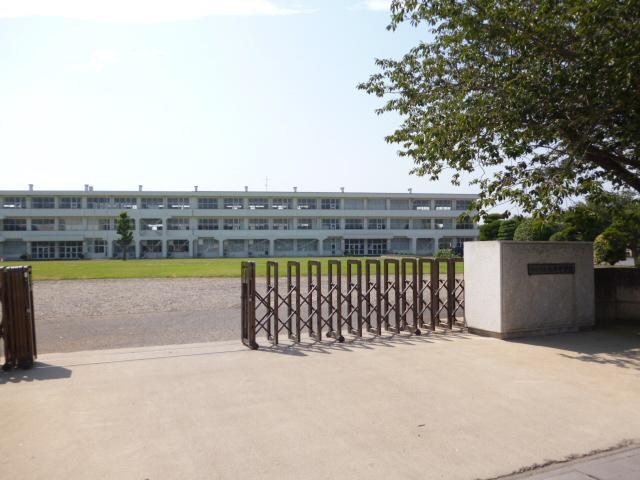 Hokota 1350m to stand Taiyo junior high school
鉾田市立大洋中学校まで1350m
Primary school小学校 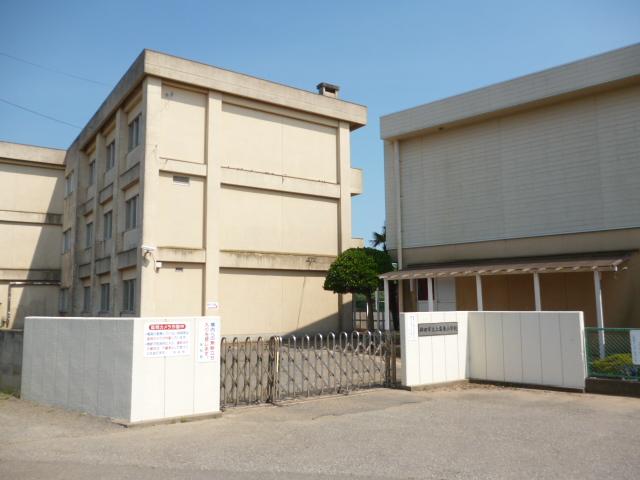 Hokota Municipal Kamijimahigashi to elementary school 2000m
鉾田市立上島東小学校まで2000m
Bank銀行 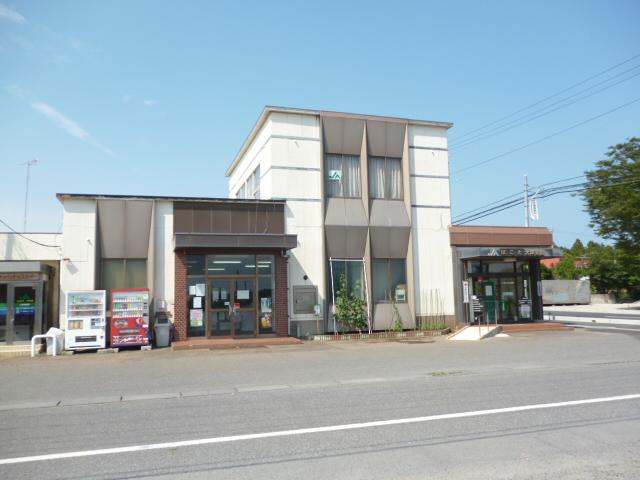 JA Kashimanada 250m to the ocean branch
JAかしまなだ大洋支店まで250m
Location
| 


















