2001December
8.3 million yen, 3LDK, 65.68 sq m
Used Homes » Kansai » Ibaraki Prefecture » Hokota
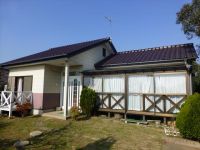 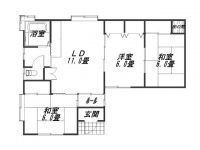
| | Ibaraki Prefecture Hokota 茨城県鉾田市 |
| Kashima coastal railway "shin hokota" walk 61 minutes 鹿島臨海鉄道「新鉾田」歩61分 |
| Good location of a 5-minute drive from the beach! 3LDK one-story house 海水浴場まで車で5分の好立地!3LDK平屋建て住宅 |
| One-story house of 3LDK specifications especially popular among single-story house. Public water supply is also available (connection construction is required). And the garden is also planted with a wide variety of rare trees, It has also been secured garden space. 平屋建て住宅の中でも特に人気のある3LDK仕様の平屋建て住宅。 公営上水道も利用可能(接続工事が必要です)です。 庭も広く様々な希少な木々が植えられており、菜園スペースも確保されています。 |
Features pickup 特徴ピックアップ | | Land more than 100 square meters / Within 2km to the sea / Yang per good / Wood deck 土地100坪以上 /海まで2km以内 /陽当り良好 /ウッドデッキ | Price 価格 | | 8.3 million yen 830万円 | Floor plan 間取り | | 3LDK 3LDK | Units sold 販売戸数 | | 1 units 1戸 | Land area 土地面積 | | 349.03 sq m (measured) 349.03m2(実測) | Building area 建物面積 | | 65.68 sq m (measured) 65.68m2(実測) | Driveway burden-road 私道負担・道路 | | Nothing 無 | Completion date 完成時期(築年月) | | December 2001 2001年12月 | Address 住所 | | Ibaraki Prefecture Hokota Otake 2367-11 茨城県鉾田市大竹2367-11 | Traffic 交通 | | Kashima coastal railway "shin hokota" walk 61 minutes 鹿島臨海鉄道「新鉾田」歩61分
| Contact お問い合せ先 | | TEL: 0800-808-9990 [Toll free] mobile phone ・ Also available from PHS
Caller ID is not notified
Please contact the "saw SUUMO (Sumo)"
If it does not lead, If the real estate company TEL:0800-808-9990【通話料無料】携帯電話・PHSからもご利用いただけます
発信者番号は通知されません
「SUUMO(スーモ)を見た」と問い合わせください
つながらない方、不動産会社の方は
| Land of the right form 土地の権利形態 | | Ownership 所有権 | Structure and method of construction 構造・工法 | | Wooden 1 story 木造1階建 | Company profile 会社概要 | | <Employer ・ Marketing alliance (agency)> Ibaraki Governor (5) Article 005117 No. Ocean Lodge (Ltd.) Yubinbango311-2102 Ibaraki Prefecture Hokota Dainigorisawa 1065-1 <事業主・販売提携(代理)>茨城県知事(5)第005117号オーシャンロッジ(株)〒311-2102 茨城県鉾田市台濁沢1065-1 |
Local appearance photo現地外観写真 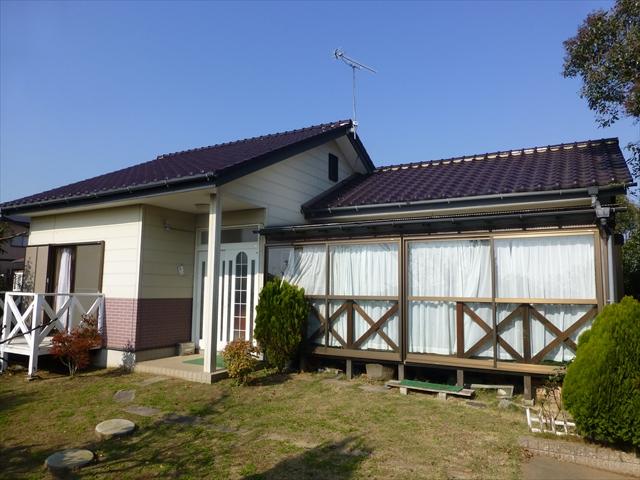 It is the appearance of calm in the tile roof
瓦屋根で落ち着いた佇まいです
Floor plan間取り図 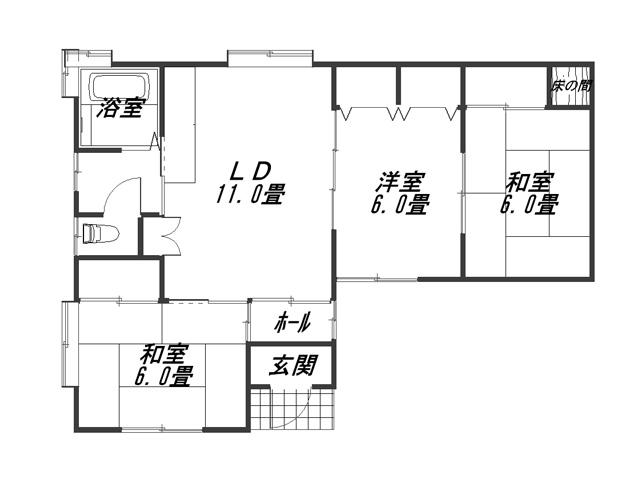 8.3 million yen, 3LDK, Land area 349.03 sq m , It is a one-story building area 65.68 sq m 3LDK
830万円、3LDK、土地面積349.03m2、建物面積65.68m2 3LDKの平屋です
Non-living roomリビング以外の居室 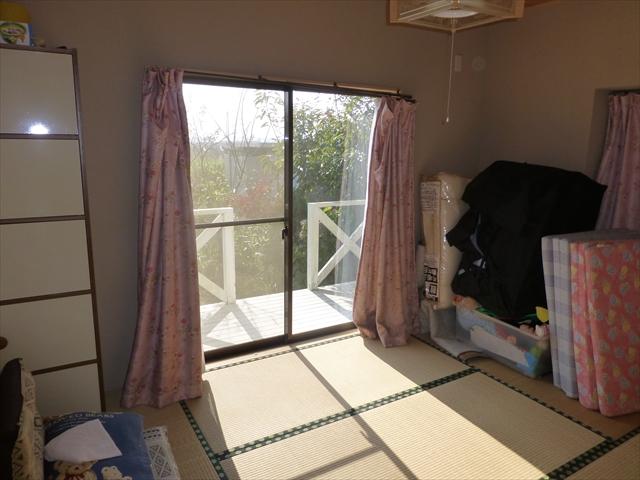 Is a Japanese-style room
和室です
Livingリビング 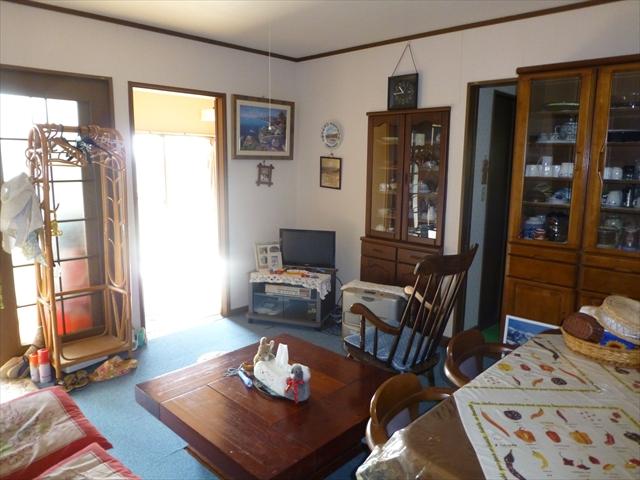 Living is
リビングです
Bathroom浴室 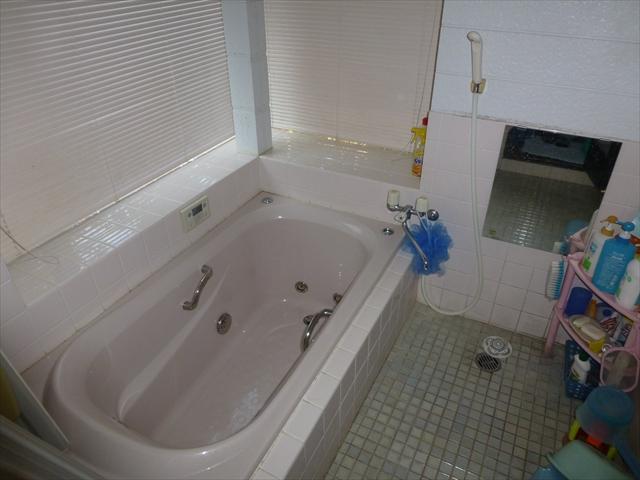 Bathroom is
浴室です
Kitchenキッチン 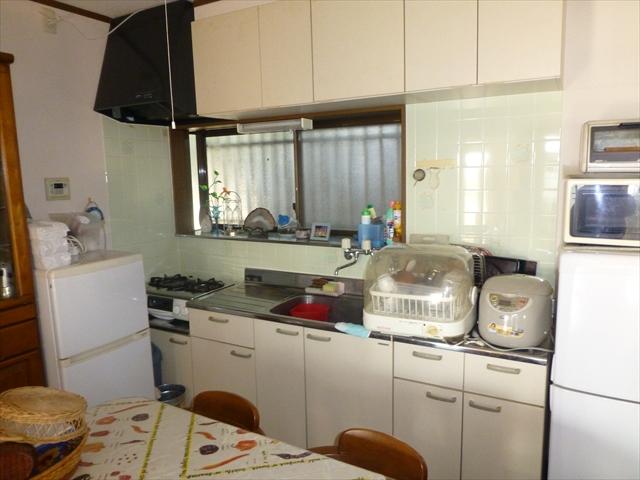 Kitchen
キッチンです
Location
|







