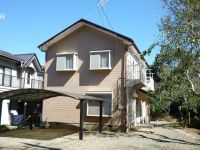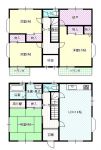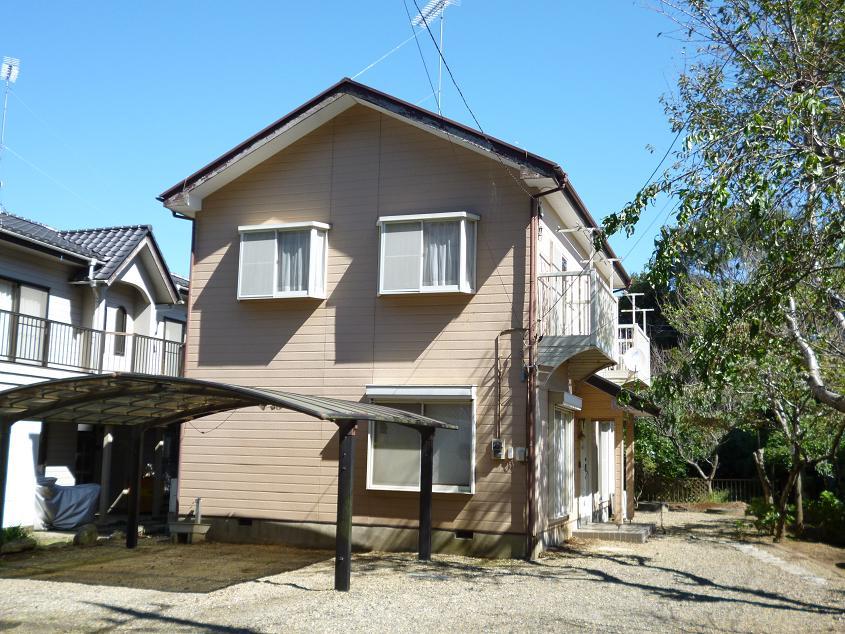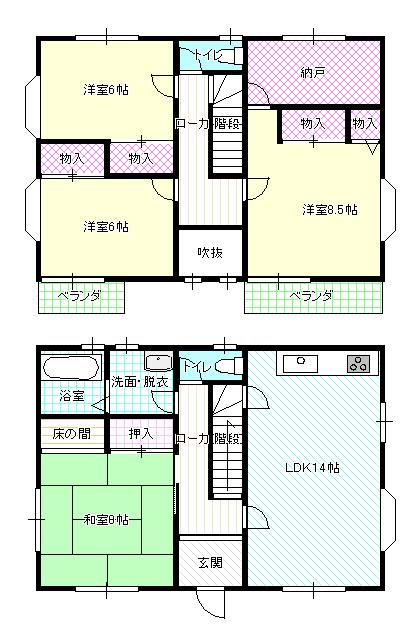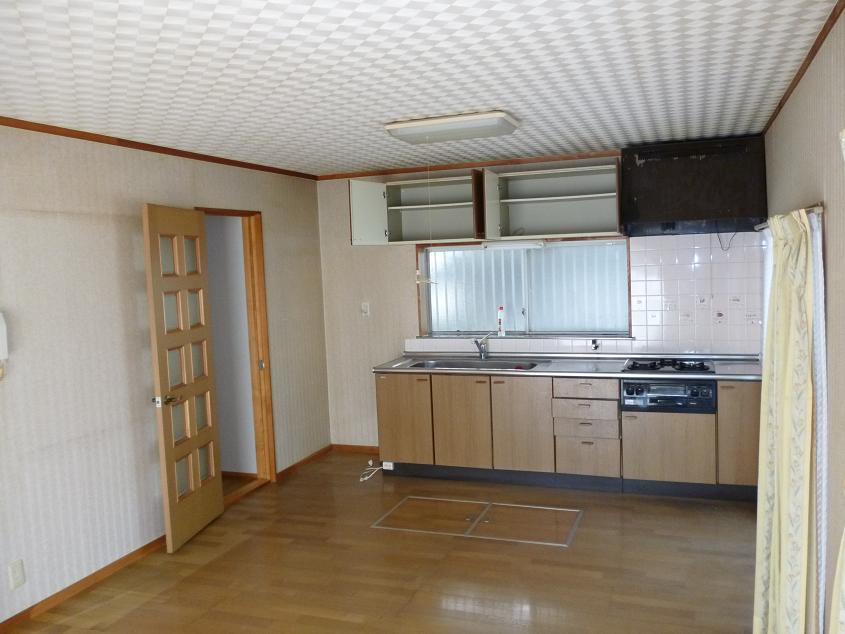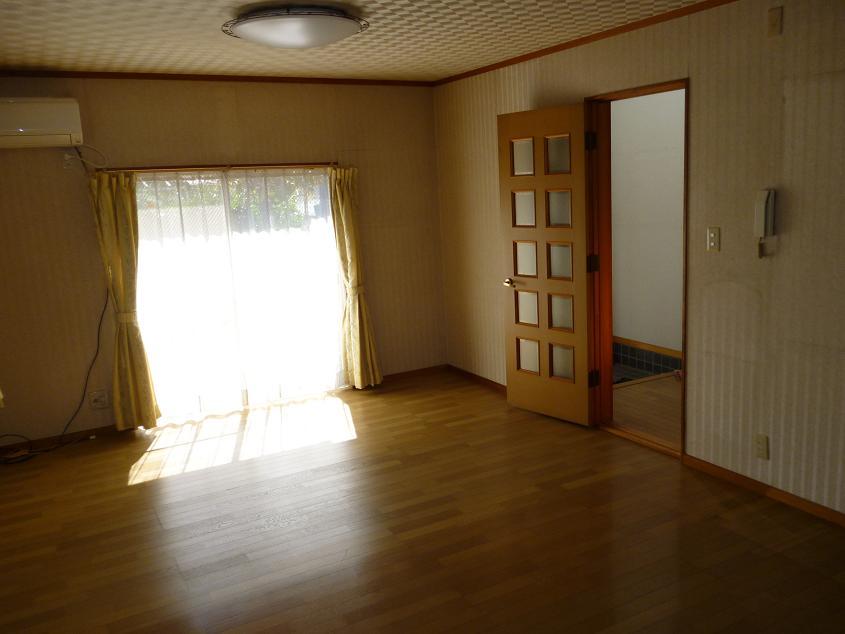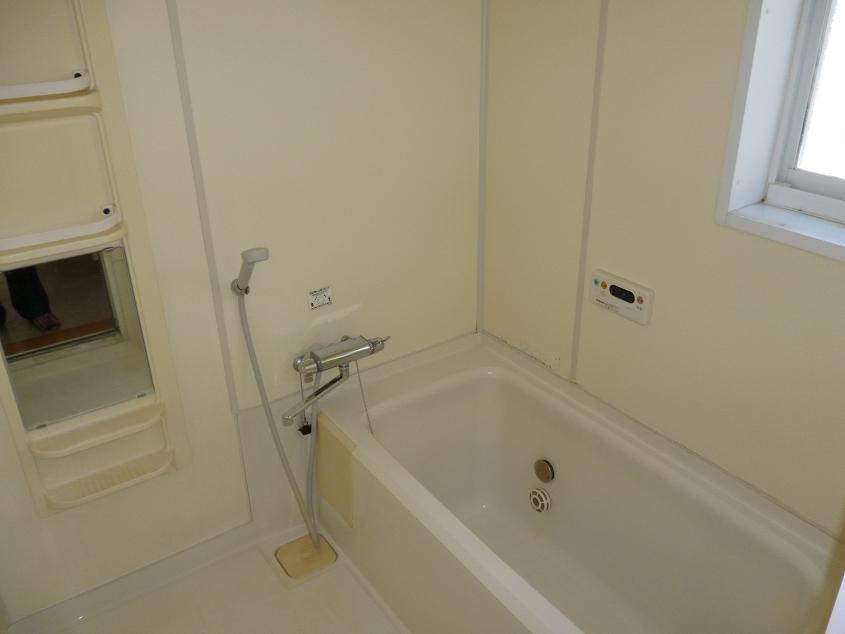|
|
Ibaraki Prefecture Inashiki
茨城県稲敷市
|
|
JR Joban Line "Hitachinoushiku" car 12km
JR常磐線「ひたち野うしく」車12km
|
|
Parking three or more possible, Garden more than 10 square meters, Or more before road 6m, Toilet 2 places, Storeroom, Immediate Available, Land 50 square meters or more, 2-story, Leafy residential area
駐車3台以上可、庭10坪以上、前道6m以上、トイレ2ヶ所、納戸、即入居可、土地50坪以上、2階建、緑豊かな住宅地
|
Features pickup 特徴ピックアップ | | Parking three or more possible / Immediate Available / Land 50 square meters or more / Or more before road 6m / Garden more than 10 square meters / Toilet 2 places / 2-story / Leafy residential area / Storeroom 駐車3台以上可 /即入居可 /土地50坪以上 /前道6m以上 /庭10坪以上 /トイレ2ヶ所 /2階建 /緑豊かな住宅地 /納戸 |
Price 価格 | | 7.5 million yen 750万円 |
Floor plan 間取り | | 4LDK + S (storeroom) 4LDK+S(納戸) |
Units sold 販売戸数 | | 1 units 1戸 |
Land area 土地面積 | | 297 sq m (89.84 tsubo) (Registration) 297m2(89.84坪)(登記) |
Building area 建物面積 | | 112.61 sq m (34.06 tsubo) (Registration) 112.61m2(34.06坪)(登記) |
Driveway burden-road 私道負担・道路 | | Nothing, West 6m width 無、西6m幅 |
Completion date 完成時期(築年月) | | March 1992 1992年3月 |
Address 住所 | | Ibaraki Prefecture Inashiki sudachi 茨城県稲敷市月出里 |
Traffic 交通 | | JR Joban Line "Hitachinoushiku" car 12km JR常磐線「ひたち野うしく」車12km
|
Person in charge 担当者より | | Person in charge of real-estate and building Abe ChokuFutoshi Age: 30 Daigyokai experience: not only the six-year land and buy and sell buildings, Also heard discuss the use of an important asset of everyone real estate. But it is only in the study still, We want to strive to be a lot of help, even a little. 担当者宅建阿部 直太年齢:30代業界経験:6年土地や建物の売り買いだけでなく、皆様の大切な資産である不動産の活用についても相談承ります。まだまだ勉強中の身ですが、少しでも多くの力添えとなるよう努めてまいりたいと思います。 |
Contact お問い合せ先 | | TEL: 0800-603-1332 [Toll free] mobile phone ・ Also available from PHS
Caller ID is not notified
Please contact the "saw SUUMO (Sumo)"
If it does not lead, If the real estate company TEL:0800-603-1332【通話料無料】携帯電話・PHSからもご利用いただけます
発信者番号は通知されません
「SUUMO(スーモ)を見た」と問い合わせください
つながらない方、不動産会社の方は
|
Building coverage, floor area ratio 建ぺい率・容積率 | | 60% ・ 200% 60%・200% |
Time residents 入居時期 | | Immediate available 即入居可 |
Land of the right form 土地の権利形態 | | Ownership 所有権 |
Structure and method of construction 構造・工法 | | Wooden 2-story 木造2階建 |
Use district 用途地域 | | Urbanization control area 市街化調整区域 |
Overview and notices その他概要・特記事項 | | Contact Person: Abe ChokuFutoshi, Facilities: Well, Individual septic tank, Individual LPG, Building Permits reason: control area per building permit requirements. There authorization requirements of building owners, Parking: Car Port 担当者:阿部 直太、設備:井戸、個別浄化槽、個別LPG、建築許可理由:調整区域につき建築許可要。建築主の許可要件あり、駐車場:カーポート |
Company profile 会社概要 | | <Mediation> Ibaraki Governor (7) The 004,297 Sum Real Estate Co., Ltd. Hitachinoushiku branch Yubinbango300-1206 Ushiku, Ibaraki Prefecture Hitachinonishi 3-27-11 <仲介>茨城県知事(7)第004297号桂不動産(株)ひたち野うしく支店〒300-1206 茨城県牛久市ひたち野西3-27-11 |
