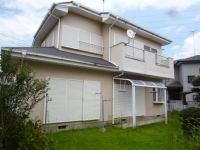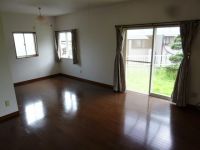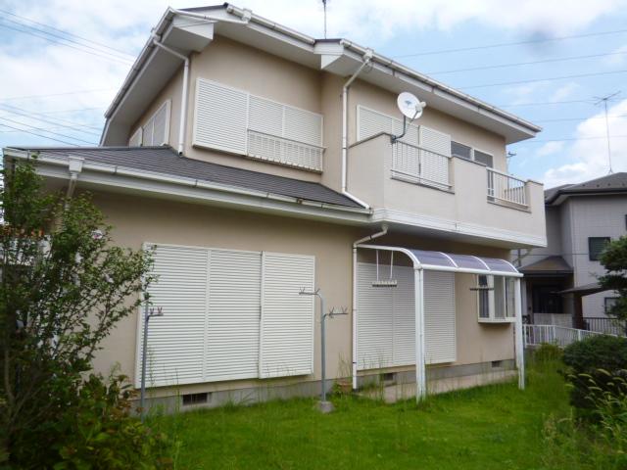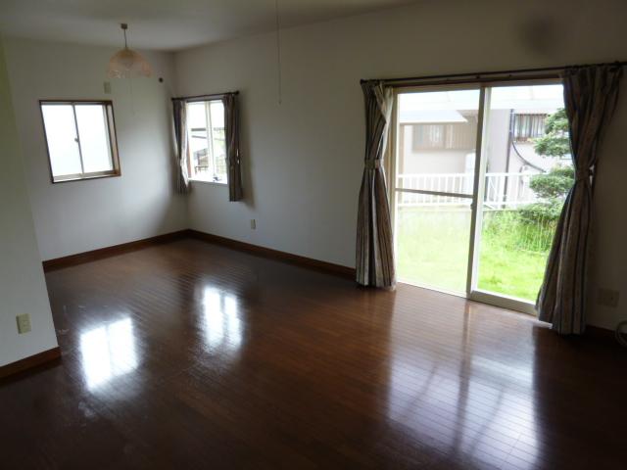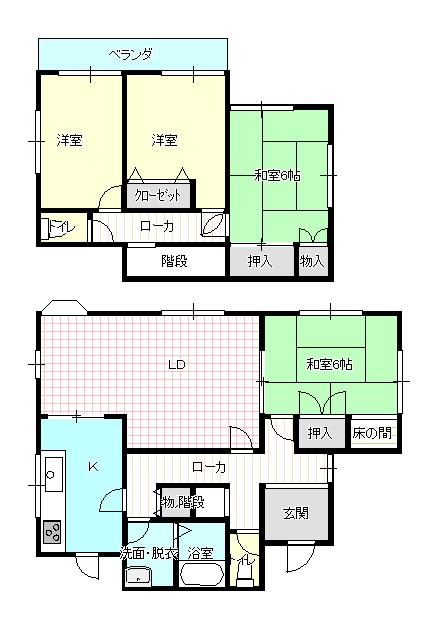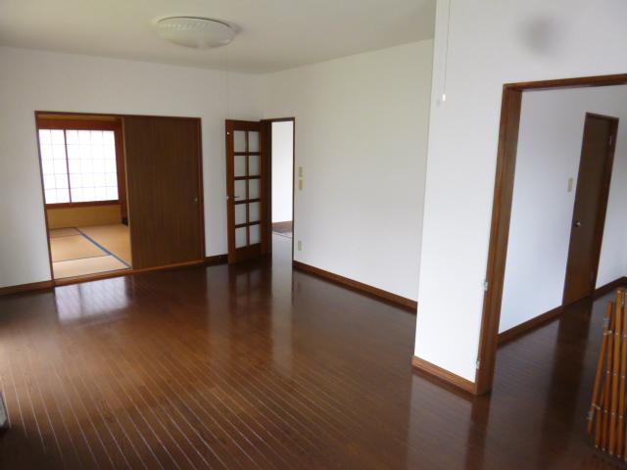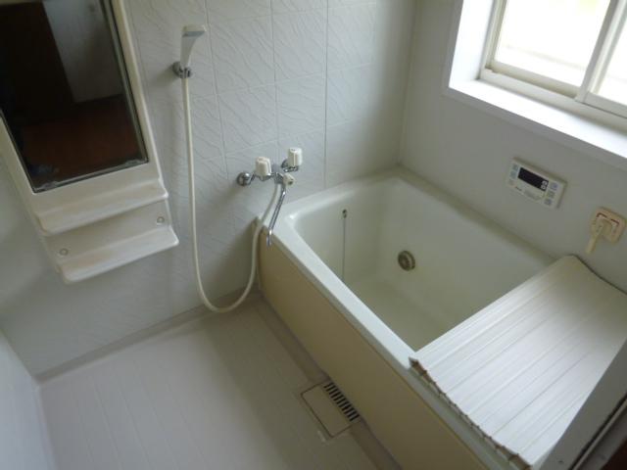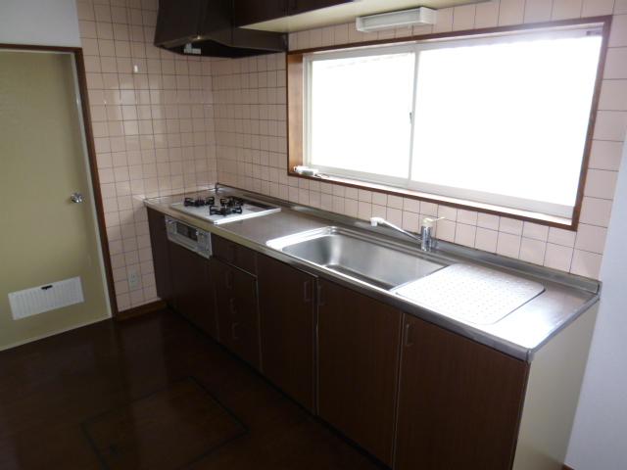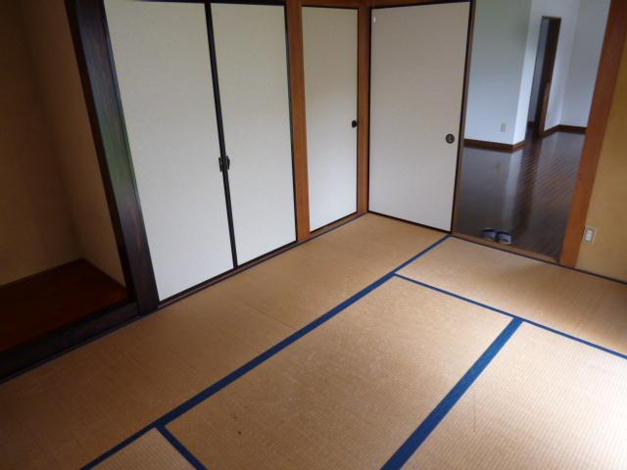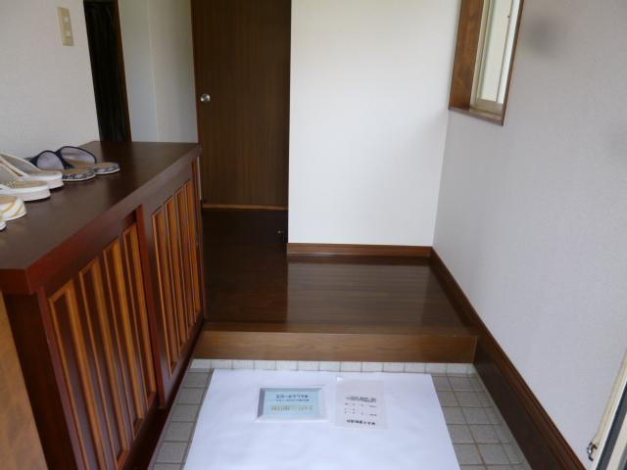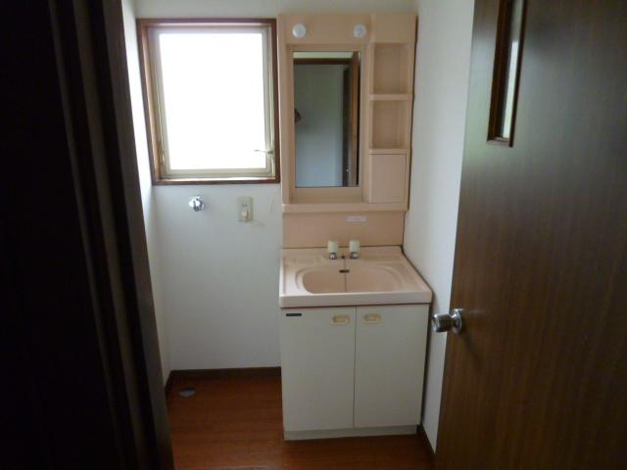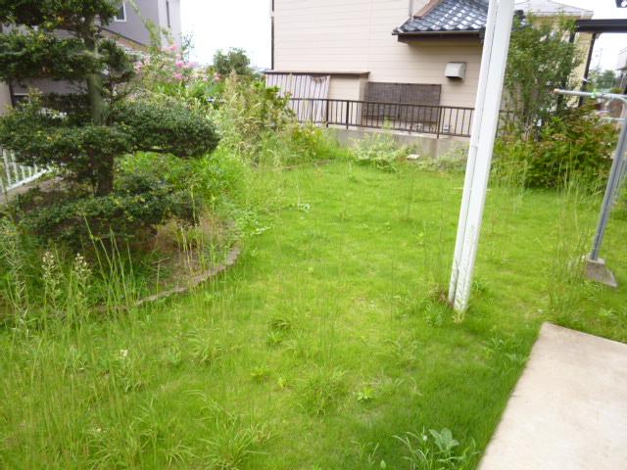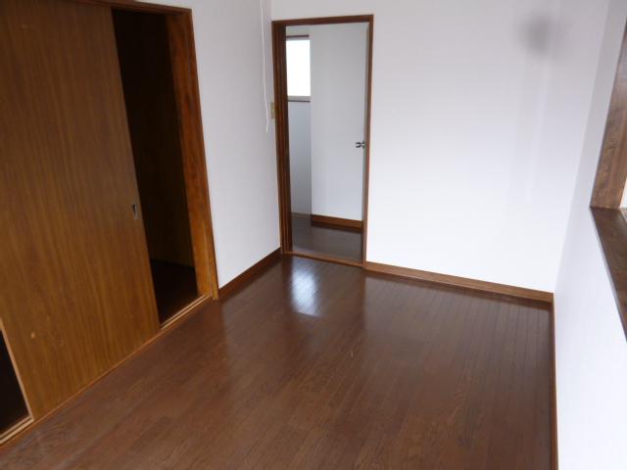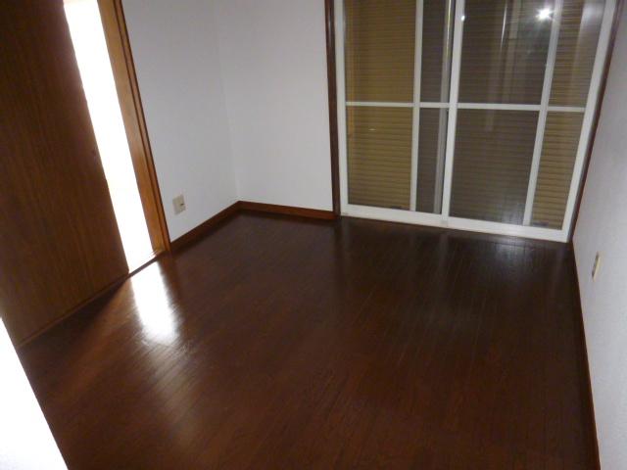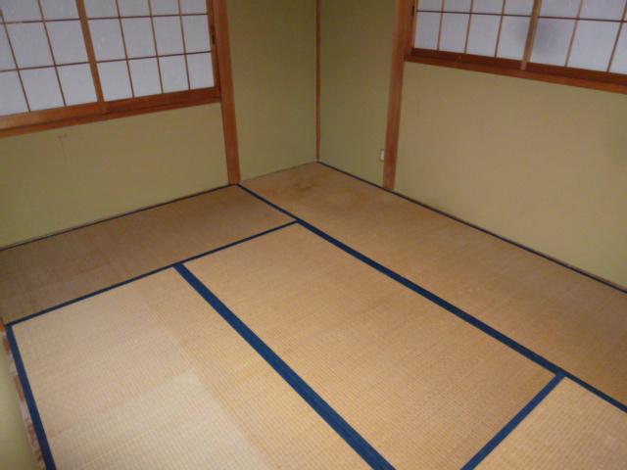|
|
Inashiki-gun, Ibaraki Ami-machi
茨城県稲敷郡阿見町
|
|
JR Joban Line "Arakawaoki" car 6.1km
JR常磐線「荒川沖」車6.1km
|
|
Land 50 square meters or more, A quiet residential area, Corner lot, Toilet 2 places, 2-story, Zenshitsuminami direction, Nantei Heisei built 6 years Northeast corner lot hospital, Supermarket, convenience store Near the location conditions good Indoor Cross Chokawa, House Cree
土地50坪以上、閑静な住宅地、角地、トイレ2ヶ所、2階建、全室南向き、南庭 平成6年築 北東角地 病院、スーパー、コンビニ 近く立地条件良好 室内クロス張替、ハウスクリー
|
Features pickup 特徴ピックアップ | | Land 50 square meters or more / A quiet residential area / Corner lot / Toilet 2 places / 2-story / Zenshitsuminami direction / Nantei 土地50坪以上 /閑静な住宅地 /角地 /トイレ2ヶ所 /2階建 /全室南向き /南庭 |
Price 価格 | | 8.5 million yen 850万円 |
Floor plan 間取り | | 4LDK 4LDK |
Units sold 販売戸数 | | 1 units 1戸 |
Land area 土地面積 | | 168.82 sq m (51.06 tsubo) (Registration) 168.82m2(51.06坪)(登記) |
Building area 建物面積 | | 96.05 sq m (29.05 tsubo) (Registration) 96.05m2(29.05坪)(登記) |
Driveway burden-road 私道負担・道路 | | Nothing, North 4m width, East 4.5m width 無、北4m幅、東4.5m幅 |
Completion date 完成時期(築年月) | | March 1994 1994年3月 |
Address 住所 | | Inashiki-gun, Ibaraki Ami Oaza large room 茨城県稲敷郡阿見町大字大室 |
Traffic 交通 | | JR Joban Line "Arakawaoki" car 6.1km
JR Joban Line "Tsuchiura" walk 76 minutes JR常磐線「荒川沖」車6.1km
JR常磐線「土浦」歩76分
|
Person in charge 担当者より | | Rep root Ken Age: 30 Daigyokai experience: Your four years from now you are considering a real estate purchase. I think that only might be a lifetime to become a one-time shopping there are a variety of anxiety and worries. For the realization of a family dream, Please feel free to contact us so we will work hard to support. 担当者根本 たける年齢:30代業界経験:4年これから不動産購入をお考えのお客様。一生に一度の買い物になるかもしれないだけにいろいろな不安や悩みがあると思います。家族の夢の実現の為、一生懸命サポートさせて頂きますのでお気軽にご相談ください。 |
Contact お問い合せ先 | | TEL: 0800-603-1325 [Toll free] mobile phone ・ Also available from PHS
Caller ID is not notified
Please contact the "saw SUUMO (Sumo)"
If it does not lead, If the real estate company TEL:0800-603-1325【通話料無料】携帯電話・PHSからもご利用いただけます
発信者番号は通知されません
「SUUMO(スーモ)を見た」と問い合わせください
つながらない方、不動産会社の方は
|
Building coverage, floor area ratio 建ぺい率・容積率 | | Fifty percent ・ Hundred percent 50%・100% |
Time residents 入居時期 | | Consultation 相談 |
Land of the right form 土地の権利形態 | | Ownership 所有権 |
Structure and method of construction 構造・工法 | | Wooden 2-story 木造2階建 |
Use district 用途地域 | | One low-rise 1種低層 |
Overview and notices その他概要・特記事項 | | Contact: root Takeru, Facilities: Public Water Supply, This sewage, Parking: car space 担当者:根本 たける、設備:公営水道、本下水、駐車場:カースペース |
Company profile 会社概要 | | <Mediation> Ibaraki Governor (7) The 004,297 Sum Real Estate Co., Ltd. Arakawaoki headquarters Yubinbango300-0873 Tsuchiura, Ibaraki Prefecture Arakawaoki 5-46 <仲介>茨城県知事(7)第004297号桂不動産(株)荒川沖本社〒300-0873 茨城県土浦市荒川沖5-46 |
