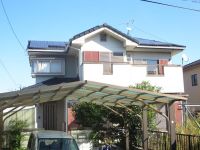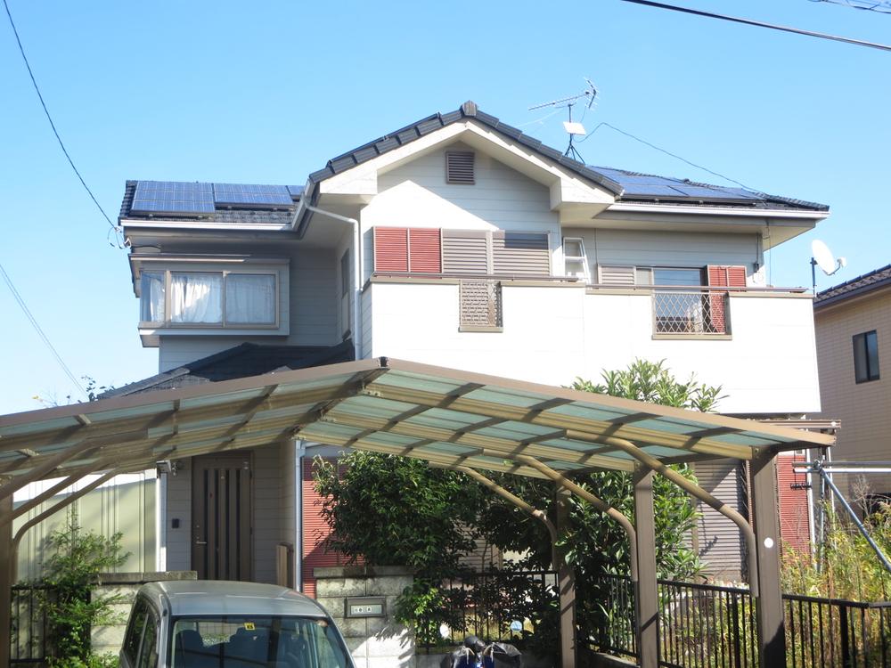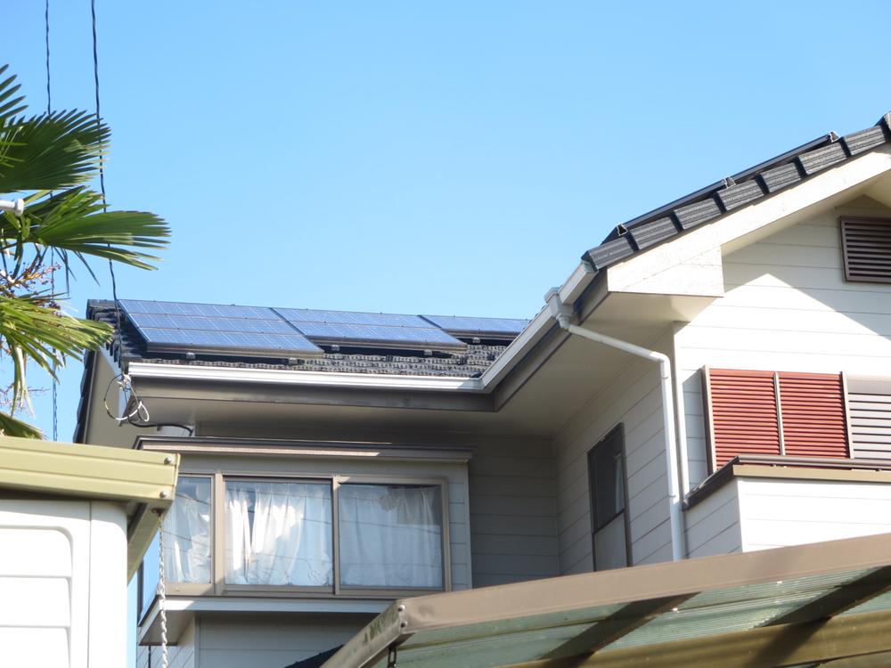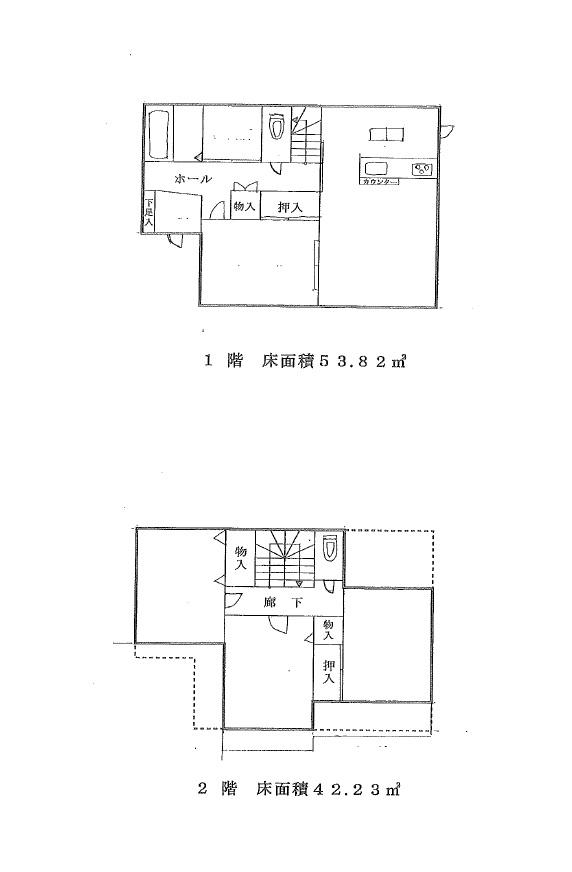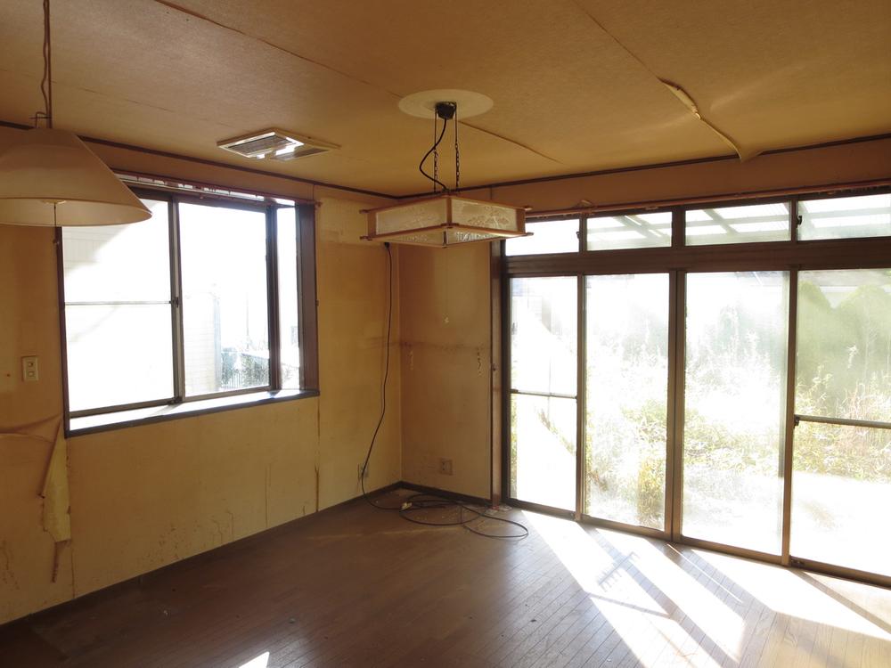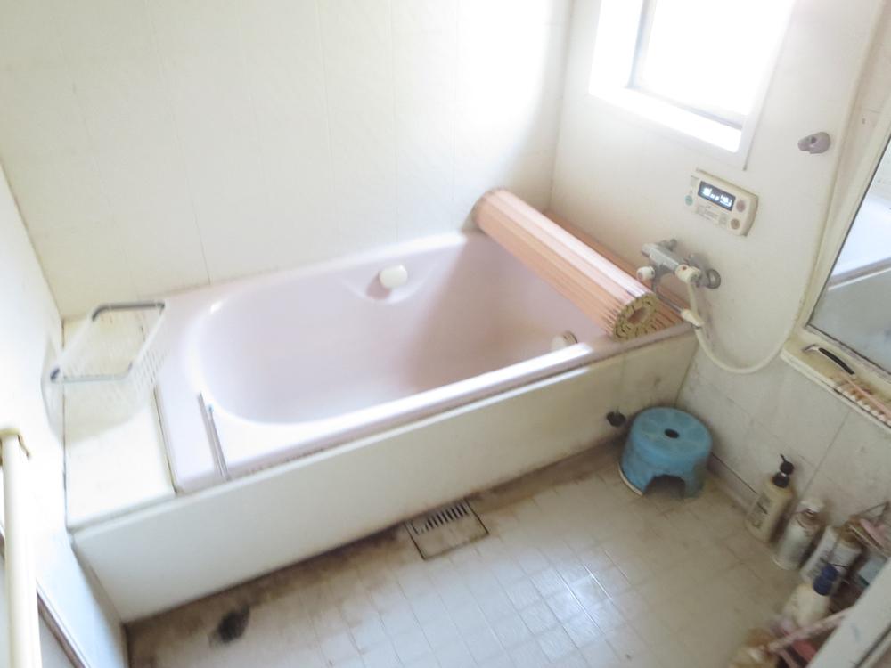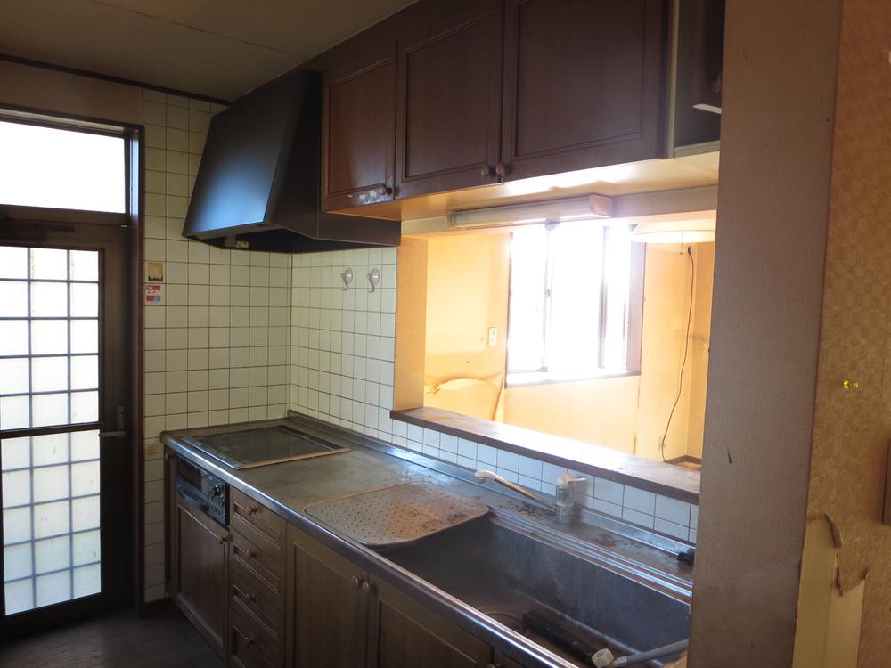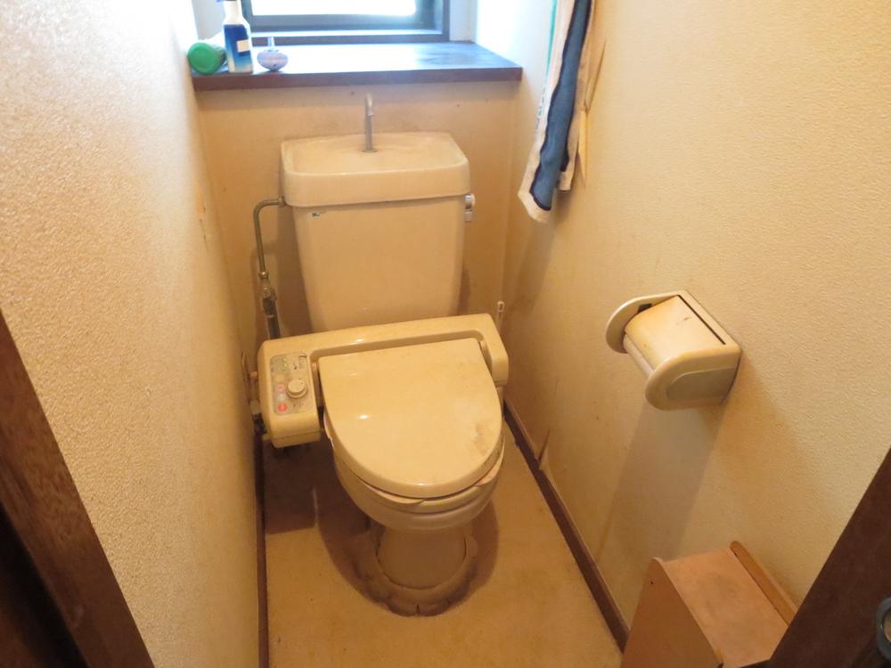|
|
Inashiki-gun, Ibaraki Miho Village
茨城県稲敷郡美浦村
|
|
JR Joban Line "Tsuchiura" car 16.6km
JR常磐線「土浦」車16.6km
|
|
☆ ☆ Current, Renovation planning in ☆ ☆
☆☆現在、リフォーム企画中☆☆
|
Features pickup 特徴ピックアップ | | Parking two Allowed / Interior renovation / System kitchen / Japanese-style room / Washbasin with shower / Toilet 2 places / 2-story / Warm water washing toilet seat / TV monitor interphone / All-electric 駐車2台可 /内装リフォーム /システムキッチン /和室 /シャワー付洗面台 /トイレ2ヶ所 /2階建 /温水洗浄便座 /TVモニタ付インターホン /オール電化 |
Price 価格 | | 12.8 million yen 1280万円 |
Floor plan 間取り | | 4LDK 4LDK |
Units sold 販売戸数 | | 1 units 1戸 |
Land area 土地面積 | | 221.34 sq m (66.95 tsubo) (Registration) 221.34m2(66.95坪)(登記) |
Building area 建物面積 | | 96.05 sq m (29.05 tsubo) (Registration) 96.05m2(29.05坪)(登記) |
Driveway burden-road 私道負担・道路 | | Nothing, Southwest 6m width 無、南西6m幅 |
Completion date 完成時期(築年月) | | September 1994 1994年9月 |
Address 住所 | | Inashiki-gun, Ibaraki Miho village Oaza Shinta 茨城県稲敷郡美浦村大字信太 |
Traffic 交通 | | JR Joban Line "Tsuchiura" car 16.6km JR常磐線「土浦」車16.6km
|
Related links 関連リンク | | [Related Sites of this company] 【この会社の関連サイト】 |
Person in charge 担当者より | | Person in charge of real-estate and building FP Yoshida Regular Age: 40 Daigyokai experience: six years Kachitasu Tsukuba shop Yoshida. We propose a happy new life of our customers with a clean renovation completed housing! 担当者宅建FP吉田 正規年齢:40代業界経験:6年カチタスつくば店の吉田です。きれいなリフォーム済住宅でお客様の幸せな新生活を提案します! |
Contact お問い合せ先 | | TEL: 0800-808-9963 [Toll free] mobile phone ・ Also available from PHS
Caller ID is not notified
Please contact the "saw SUUMO (Sumo)"
If it does not lead, If the real estate company TEL:0800-808-9963【通話料無料】携帯電話・PHSからもご利用いただけます
発信者番号は通知されません
「SUUMO(スーモ)を見た」と問い合わせください
つながらない方、不動産会社の方は
|
Building coverage, floor area ratio 建ぺい率・容積率 | | 60% ・ 200% 60%・200% |
Time residents 入居時期 | | Consultation 相談 |
Land of the right form 土地の権利形態 | | Ownership 所有権 |
Structure and method of construction 構造・工法 | | Wooden 2-story 木造2階建 |
Renovation リフォーム | | February 2014 interior renovation will be completed (kitchen ・ bathroom ・ toilet ・ wall ・ floor ・ Cross Hakawa) 2014年2月内装リフォーム完了予定(キッチン・浴室・トイレ・壁・床・クロス貼替) |
Use district 用途地域 | | Urbanization control area 市街化調整区域 |
Overview and notices その他概要・特記事項 | | Contact: Yoshida regular, Facilities: Public Water Supply, This sewage, All-electric, Building Permits reason: control area per building permit requirements. There authorization requirements of building owners, Parking: Car Port 担当者:吉田 正規、設備:公営水道、本下水、オール電化、建築許可理由:調整区域につき建築許可要。建築主の許可要件あり、駐車場:カーポート |
Company profile 会社概要 | | <Seller> Minister of Land, Infrastructure and Transport (4) No. 005475 (Ltd.) Kachitasu Tsukuba shop Yubinbango305-0046 Higashi, Tsukuba, Ibaraki, 2-31-5 <売主>国土交通大臣(4)第005475号(株)カチタスつくば店〒305-0046 茨城県つくば市東2-31-5 |
