Used Homes » Kansai » Ibaraki Prefecture » Ishioka
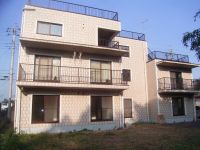 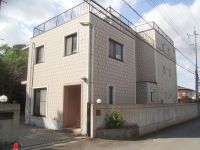
| | Ishioka, Ibaraki Prefecture 茨城県石岡市 |
| JR Joban Line "Ishioka" walk 20 minutes JR常磐線「石岡」歩20分 |
| Up to about Ishioka elementary school 409m, Kokufu about until junior high school 781m. Interior part renovation completed, RC3 story, 6LDK + 2S, Large house with elevator 石岡小学校まで約409m、国府中学校まで約781m。内装一部リフォーム済、RC3階建、6LDK +2S、エレベーター付の大型住宅 |
| Since you can inside tour, We look forward to hearing from you. Thank you. 内部見学出来ますので、ご連絡をお待ちしております。宜しくお願い致します。 |
Features pickup 特徴ピックアップ | | Parking three or more possible / Immediate Available / LDK20 tatami mats or more / Land 50 square meters or more / See the mountain / Super close / It is close to the city / Interior renovation / Facing south / System kitchen / Flat to the station / A quiet residential area / Around traffic fewer / Japanese-style room / Garden more than 10 square meters / garden / Washbasin with shower / Barrier-free / Toilet 2 places / Bathroom 1 tsubo or more / South balcony / Flooring Chokawa / Double-glazing / Warm water washing toilet seat / Nantei / Underfloor Storage / The window in the bathroom / Atrium / TV monitor interphone / High-function toilet / Mu front building / Ventilation good / IH cooking heater / All room 6 tatami mats or more / Three-story or more / All-electric / Storeroom / A large gap between the neighboring house / Flat terrain 駐車3台以上可 /即入居可 /LDK20畳以上 /土地50坪以上 /山が見える /スーパーが近い /市街地が近い /内装リフォーム /南向き /システムキッチン /駅まで平坦 /閑静な住宅地 /周辺交通量少なめ /和室 /庭10坪以上 /庭 /シャワー付洗面台 /バリアフリー /トイレ2ヶ所 /浴室1坪以上 /南面バルコニー /フローリング張替 /複層ガラス /温水洗浄便座 /南庭 /床下収納 /浴室に窓 /吹抜け /TVモニタ付インターホン /高機能トイレ /前面棟無 /通風良好 /IHクッキングヒーター /全居室6畳以上 /3階建以上 /オール電化 /納戸 /隣家との間隔が大きい /平坦地 | Event information イベント情報 | | Local guide Board (Please contact us beforehand), so you can internal tour, We look forward to hearing from you. 現地案内会(事前に必ずお問い合わせください)内部見学出来ますので、ご連絡をお待ちしております。 | Price 価格 | | 32 million yen 3200万円 | Floor plan 間取り | | 6LDK + 2S (storeroom) 6LDK+2S(納戸) | Units sold 販売戸数 | | 1 units 1戸 | Total units 総戸数 | | 1 units 1戸 | Land area 土地面積 | | 314.89 sq m (95.25 tsubo) (Registration) 314.89m2(95.25坪)(登記) | Building area 建物面積 | | 227.15 sq m (68.71 tsubo) (Registration) 227.15m2(68.71坪)(登記) | Driveway burden-road 私道負担・道路 | | Nothing, Northeast 4m width (contact the road width 24.2m) 無、北東4m幅(接道幅24.2m) | Completion date 完成時期(築年月) | | April 1997 1997年4月 | Address 住所 | | Ishioka, Ibaraki Prefecture Soja 1 茨城県石岡市総社1 | Traffic 交通 | | JR Joban Line "Ishioka" walk 20 minutes
JR Joban Line "Takahama" walk 58 minutes JR常磐線「石岡」歩20分
JR常磐線「高浜」歩58分
| Related links 関連リンク | | [Related Sites of this company] 【この会社の関連サイト】 | Person in charge 担当者より | | [Regarding this property.] About a 20-minute walk from Ishioka Station, Interior part renovation completed, RC3-story house with elevator, You can internal tour 【この物件について】石岡駅から徒歩約20分、内装一部リフォーム済、エレベーター付きRC3階建て住宅、内部見学出来ます | Contact お問い合せ先 | | (Ltd.) Abyssinian TEL: 0800-603-8328 [Toll free] mobile phone ・ Also available from PHS
Caller ID is not notified
Please contact the "saw SUUMO (Sumo)"
If it does not lead, If the real estate company (株)アビシニアンTEL:0800-603-8328【通話料無料】携帯電話・PHSからもご利用いただけます
発信者番号は通知されません
「SUUMO(スーモ)を見た」と問い合わせください
つながらない方、不動産会社の方は
| Building coverage, floor area ratio 建ぺい率・容積率 | | 60% ・ 200% 60%・200% | Time residents 入居時期 | | Immediate available 即入居可 | Land of the right form 土地の権利形態 | | Ownership 所有権 | Structure and method of construction 構造・工法 | | RC3 story (RC structure) RC3階建(RC造) | Construction 施工 | | Kureha Construction クレハ建設 | Renovation リフォーム | | October 2012 interior renovation completed (kitchen ・ bathroom ・ toilet ・ wall ・ floor ・ Eco Cute) 2012年10月内装リフォーム済(キッチン・浴室・トイレ・壁・床・エコキュート) | Use district 用途地域 | | Two mid-high 2種中高 | Overview and notices その他概要・特記事項 | | Facilities: Public Water Supply, This sewage, All-electric, Building confirmation number: Minamitokudai 1450 No., Parking: car space 設備:公営水道、本下水、オール電化、建築確認番号:南特第1450号、駐車場:カースペース | Company profile 会社概要 | | <Mediation> Ibaraki Governor (2) No. 006429 (Ltd.) Abyssinian Yubinbango311-4152 Mito, Ibaraki Prefecture Kawada 3-2379-3 <仲介>茨城県知事(2)第006429号(株)アビシニアン〒311-4152 茨城県水戸市河和田3-2379-3 |
Local appearance photo現地外観写真 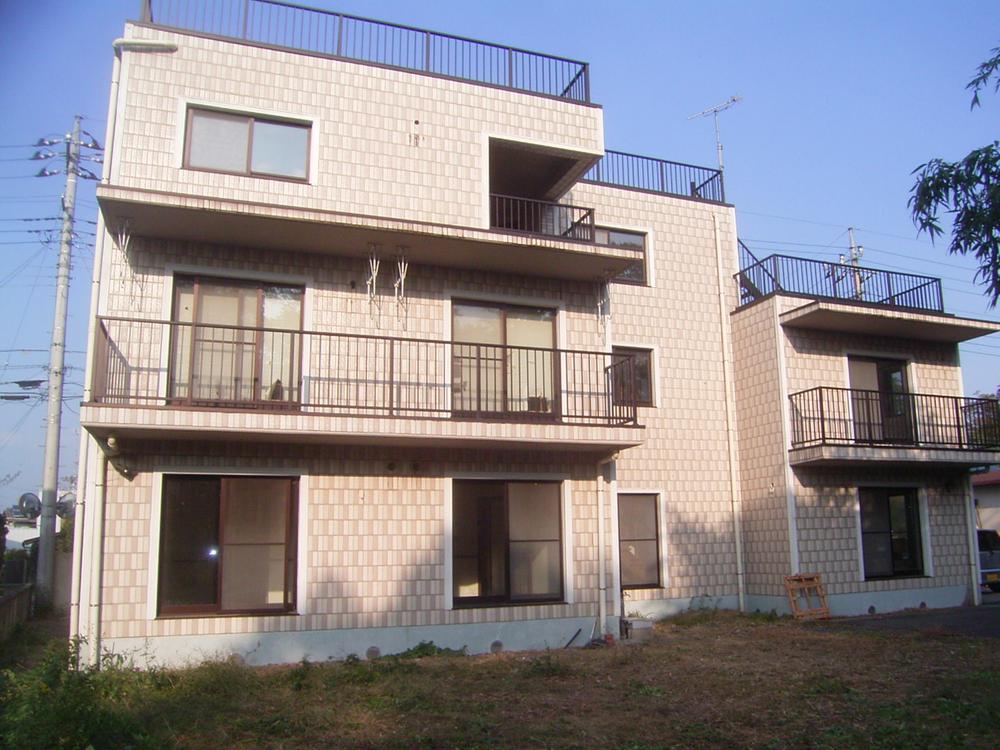 Local (March 2013) Shooting
現地(2013年3月)撮影
Local photos, including front road前面道路含む現地写真 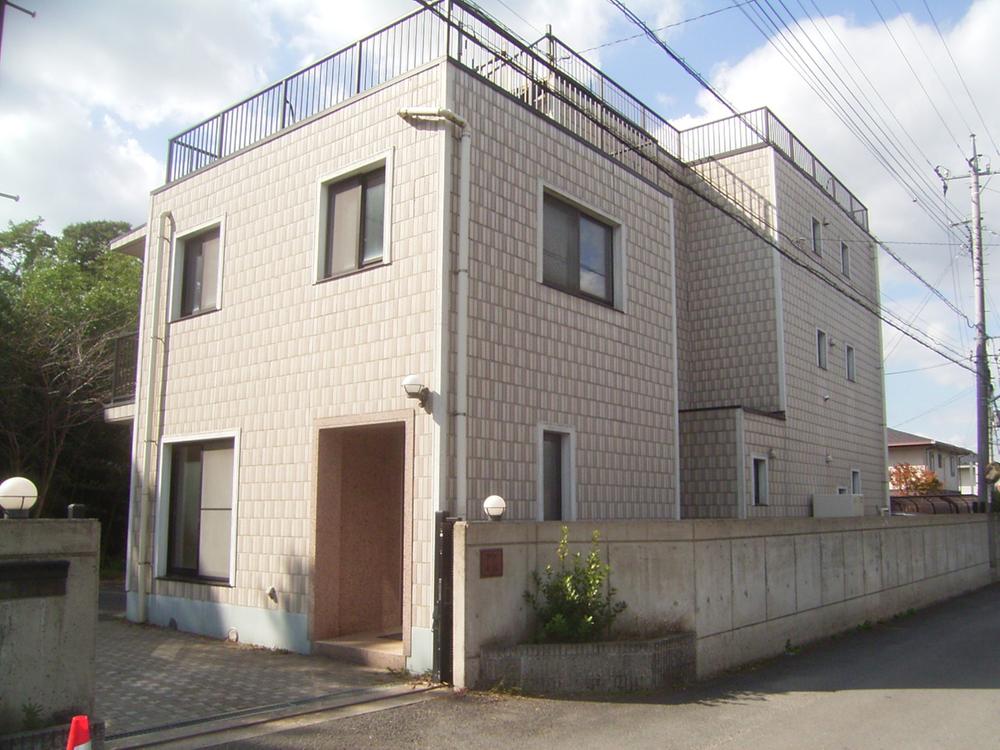 Local (March 2013) Shooting
現地(2013年3月)撮影
Kitchenキッチン 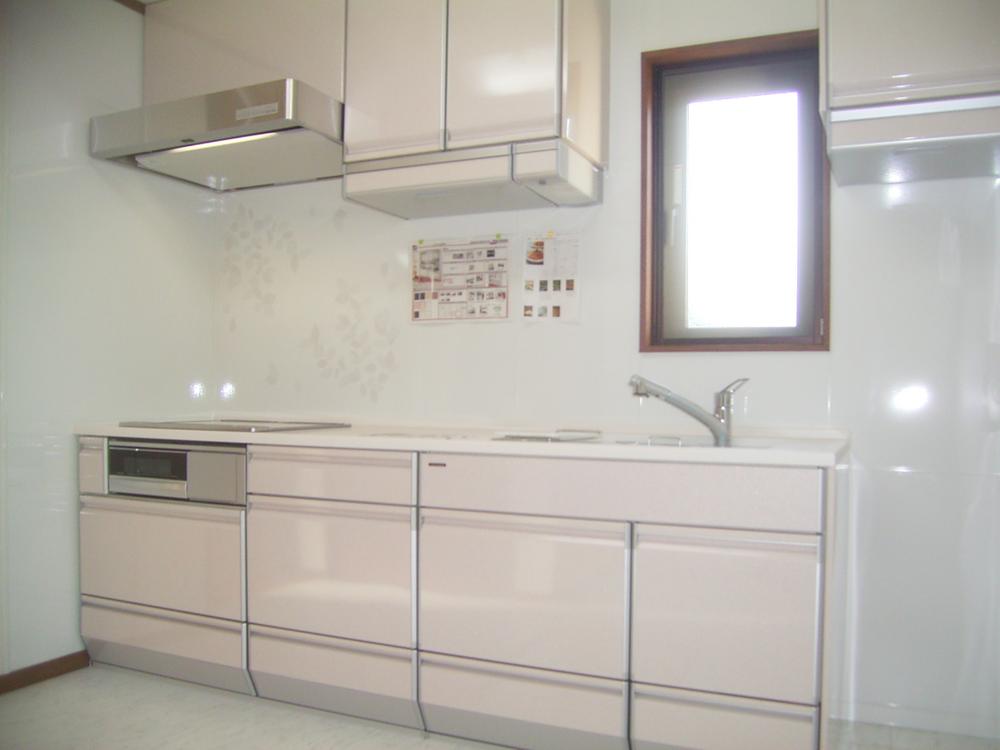 Indoor (March 2013) Shooting, Brand new
室内(2013年3月)撮影、新品
Floor plan間取り図 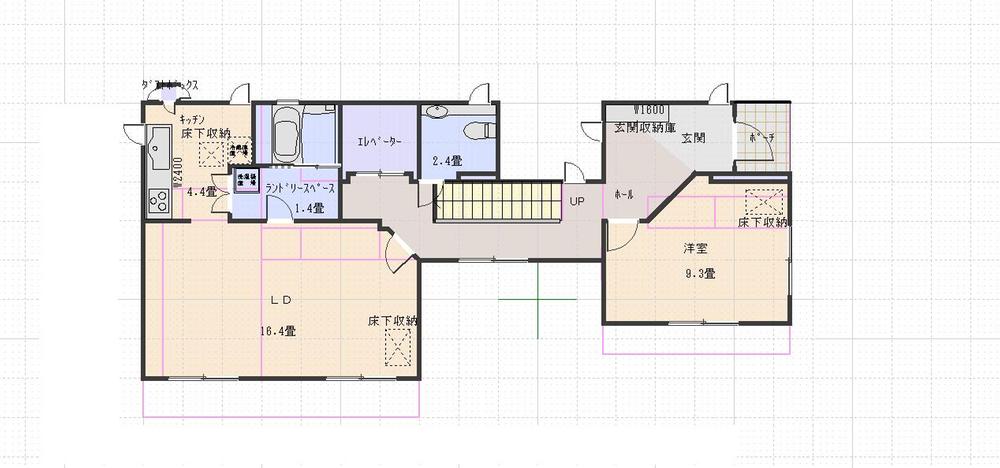 32 million yen, 6LDK + 2S (storeroom), Land area 314.89 sq m , Building area 227.15 sq m 1 floor plan view
3200万円、6LDK+2S(納戸)、土地面積314.89m2、建物面積227.15m2 1階平面図
Livingリビング 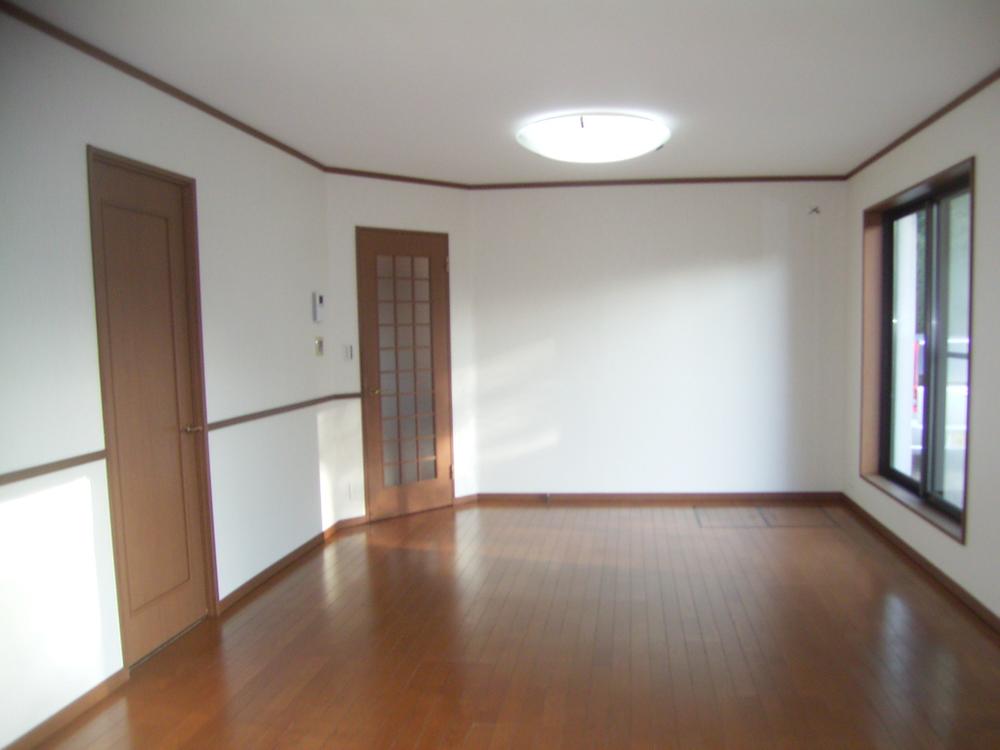 Indoor (March 2013) Shooting
室内(2013年3月)撮影
Bathroom浴室 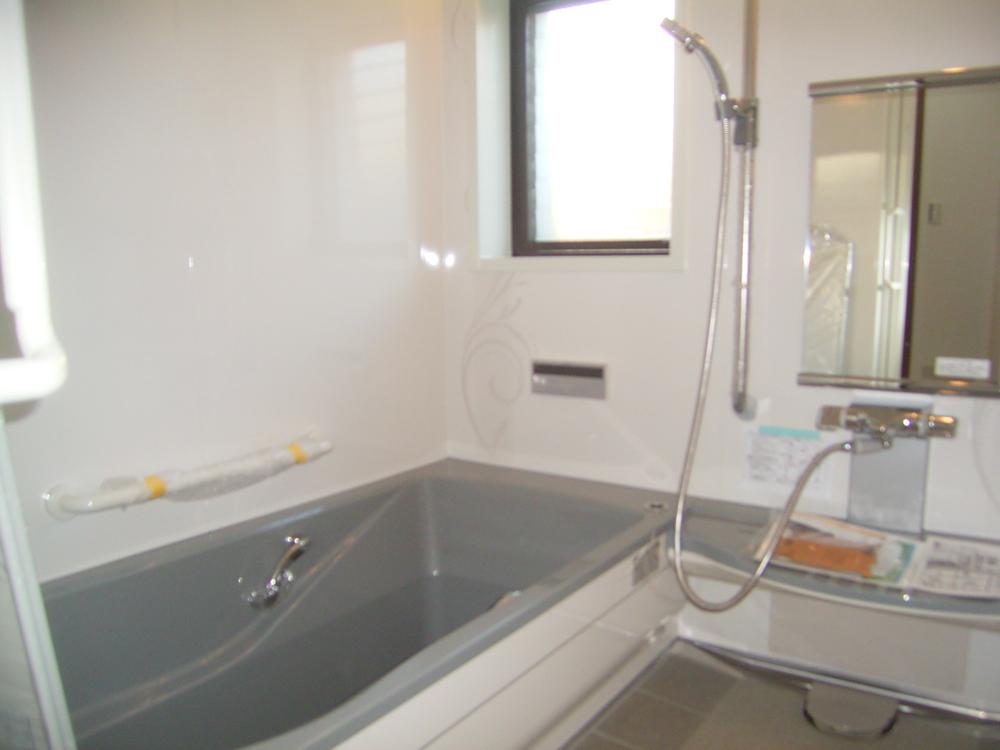 Indoor (March 2013) Shooting, Brand new
室内(2013年3月)撮影、新品
Kitchenキッチン 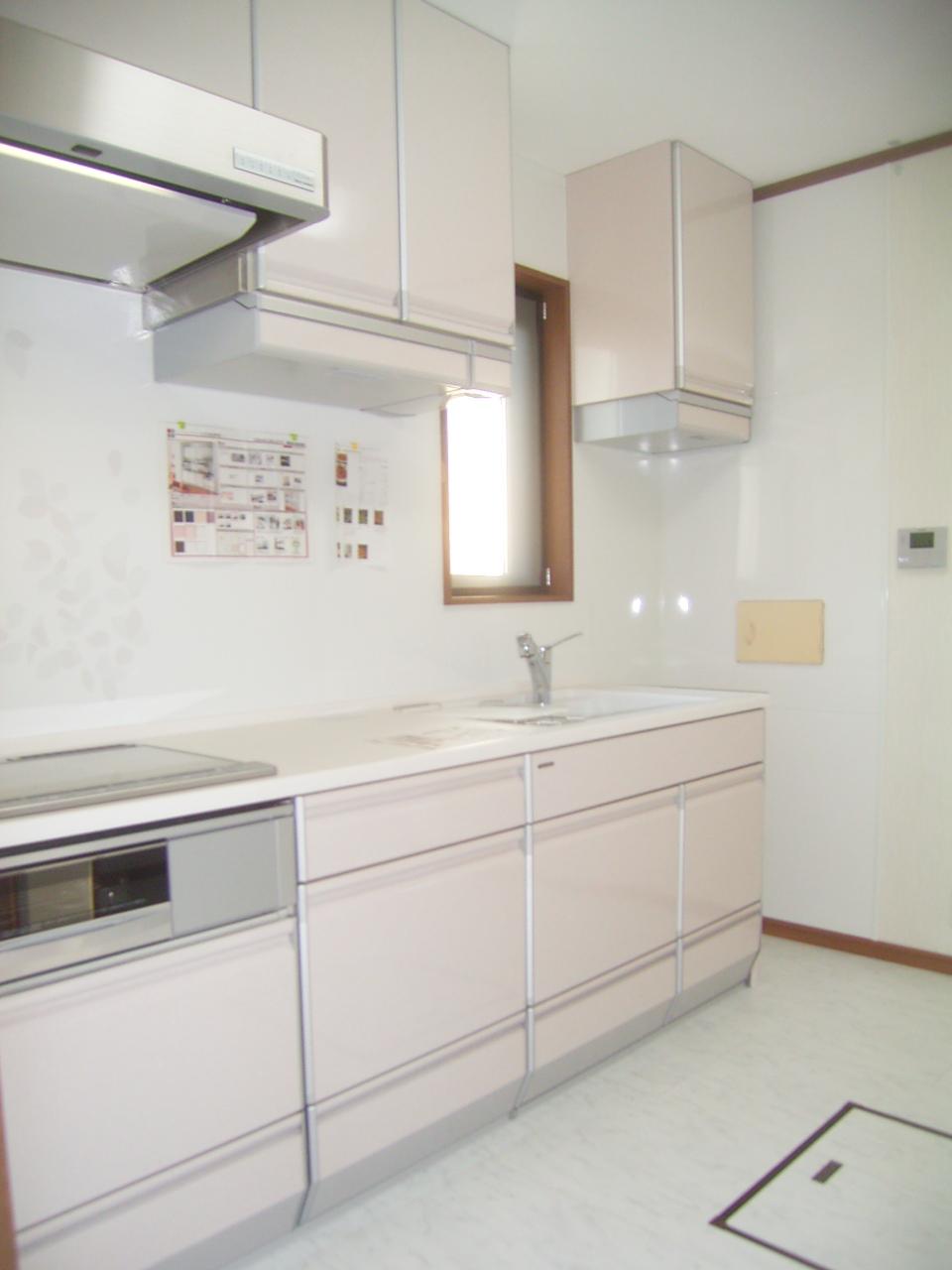 Indoor (March 2013) Shooting, Brand new
室内(2013年3月)撮影、新品
Non-living roomリビング以外の居室 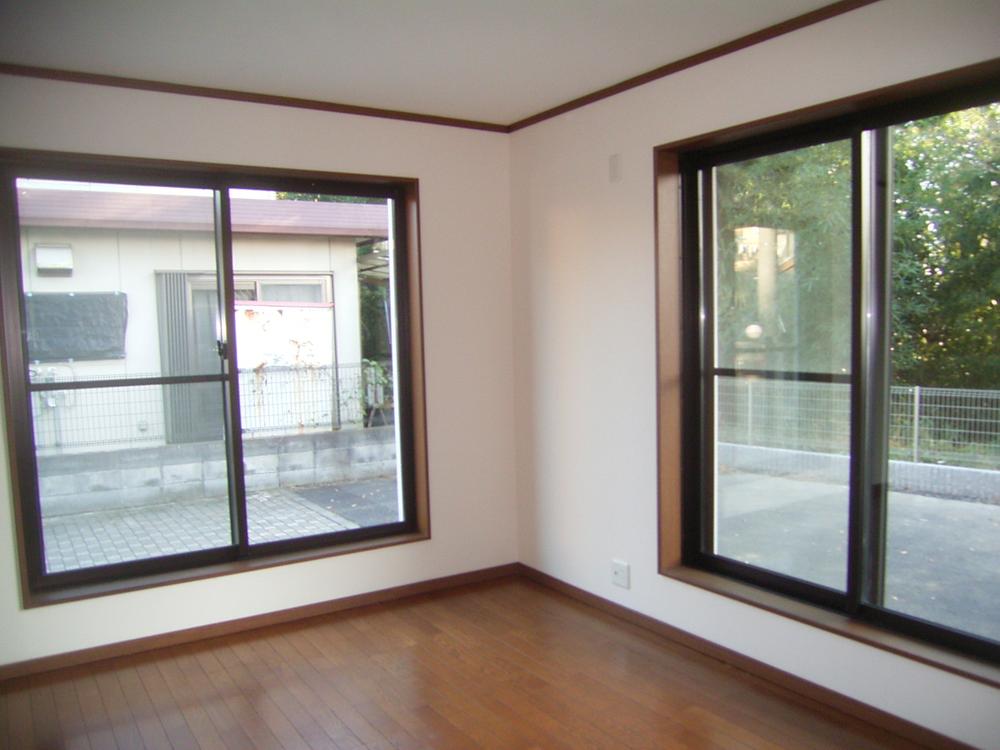 Indoor (March 2013) Shooting
室内(2013年3月)撮影
Wash basin, toilet洗面台・洗面所 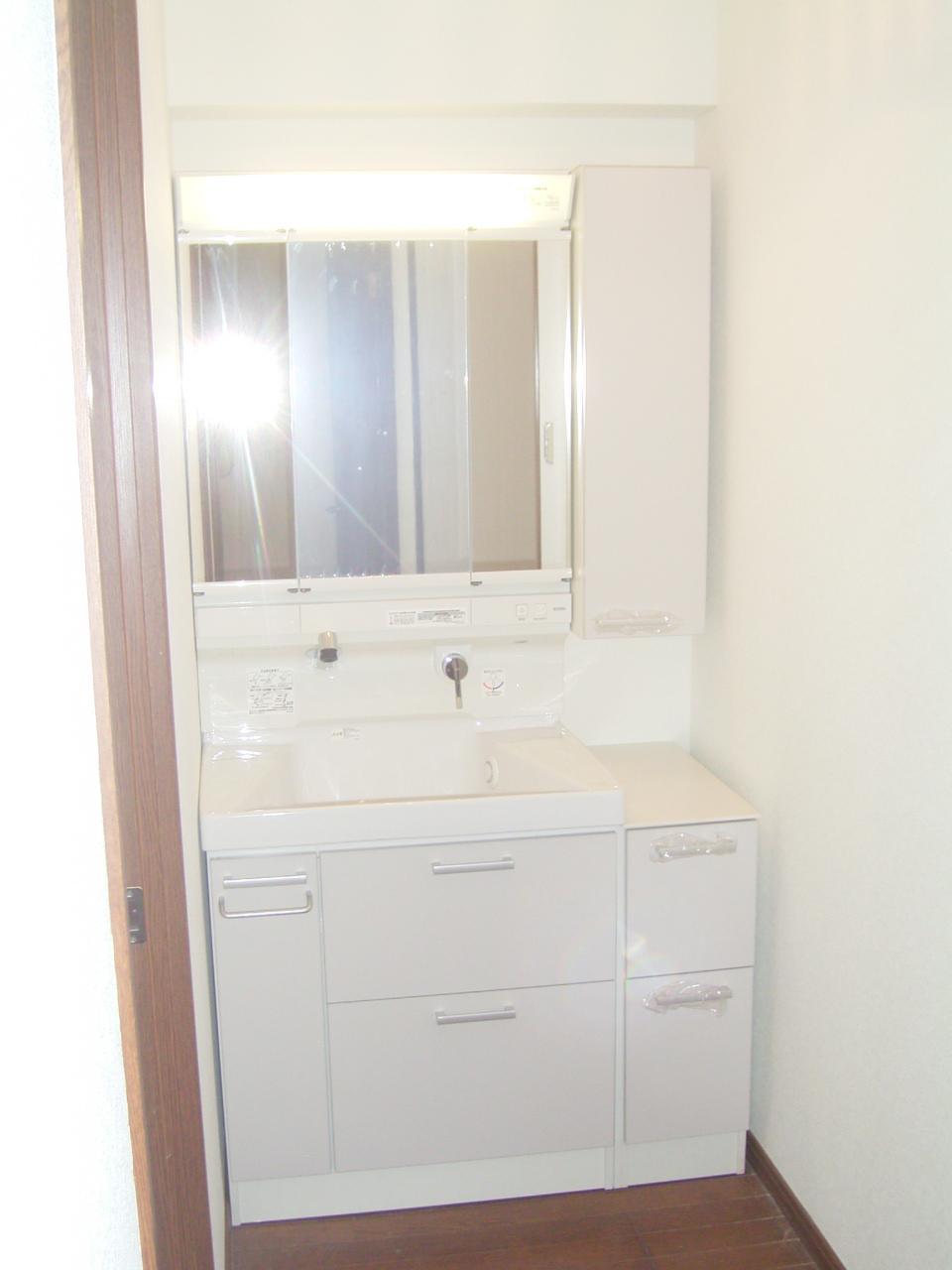 Indoor (March 2013) Shooting, Brand new
室内(2013年3月)撮影、新品
Receipt収納 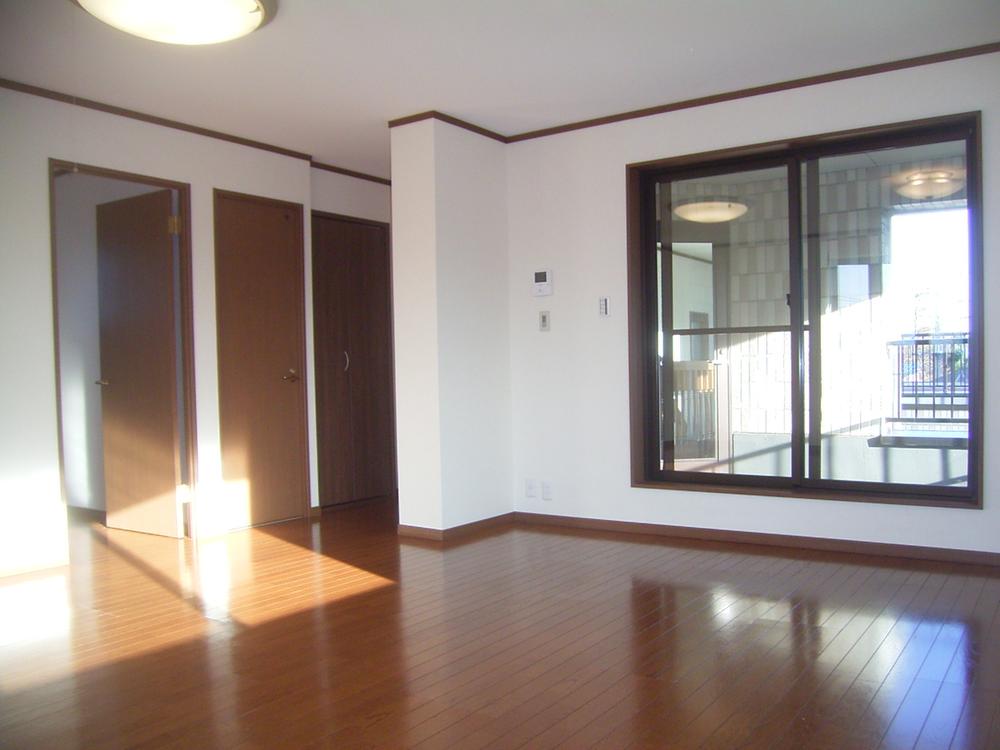 Indoor (March 2013) Shooting
室内(2013年3月)撮影
Toiletトイレ 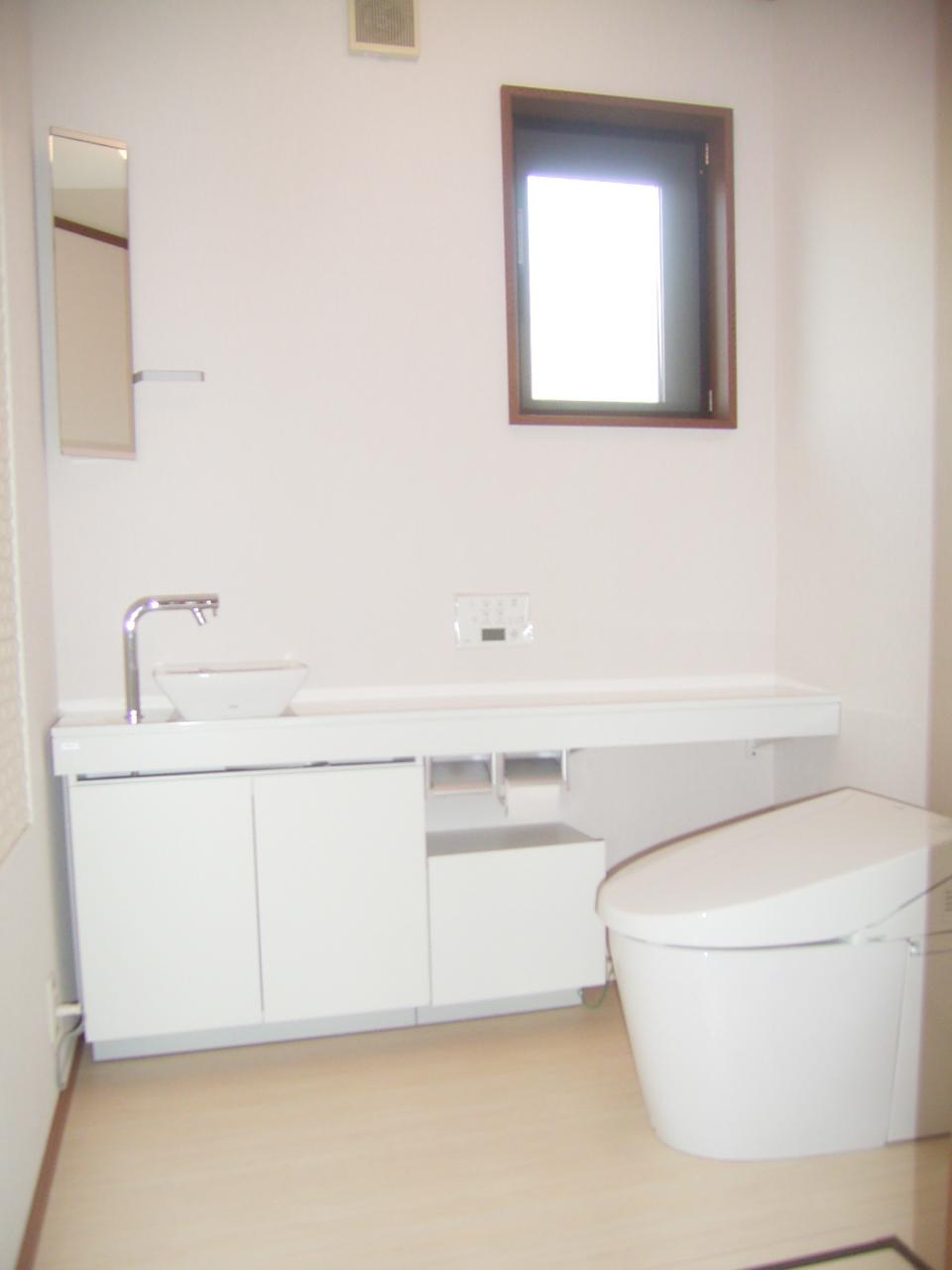 Indoor (March 2013) Shooting, Brand new
室内(2013年3月)撮影、新品
Junior high school中学校 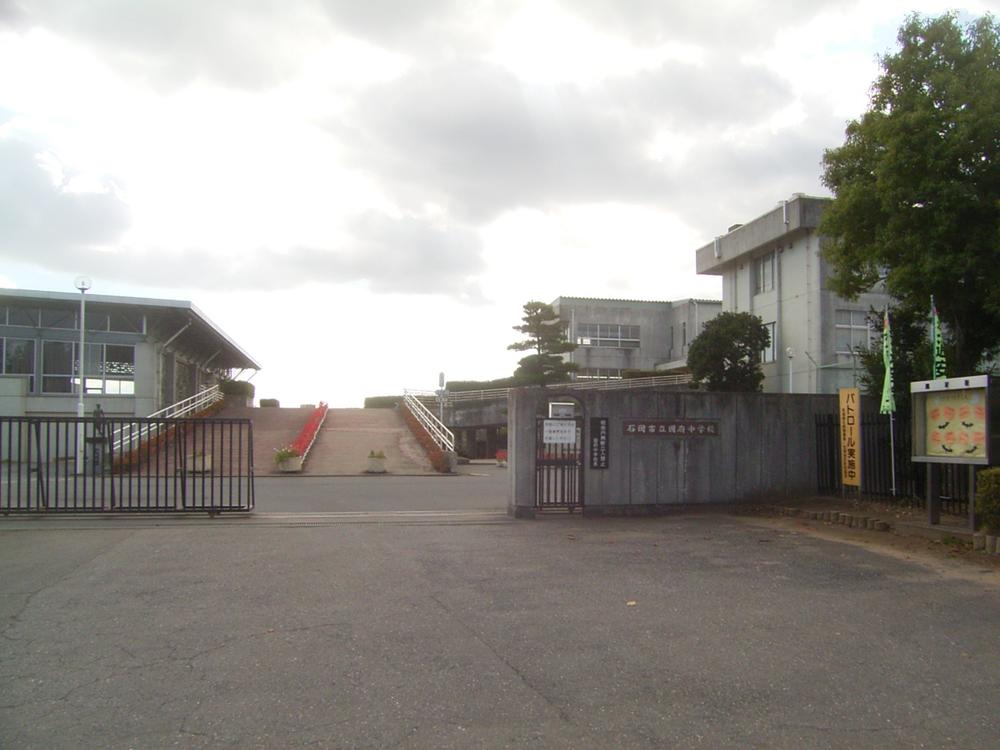 781m until Ishioka Municipal Kokufu junior high school
石岡市立国府中学校まで781m
Otherその他 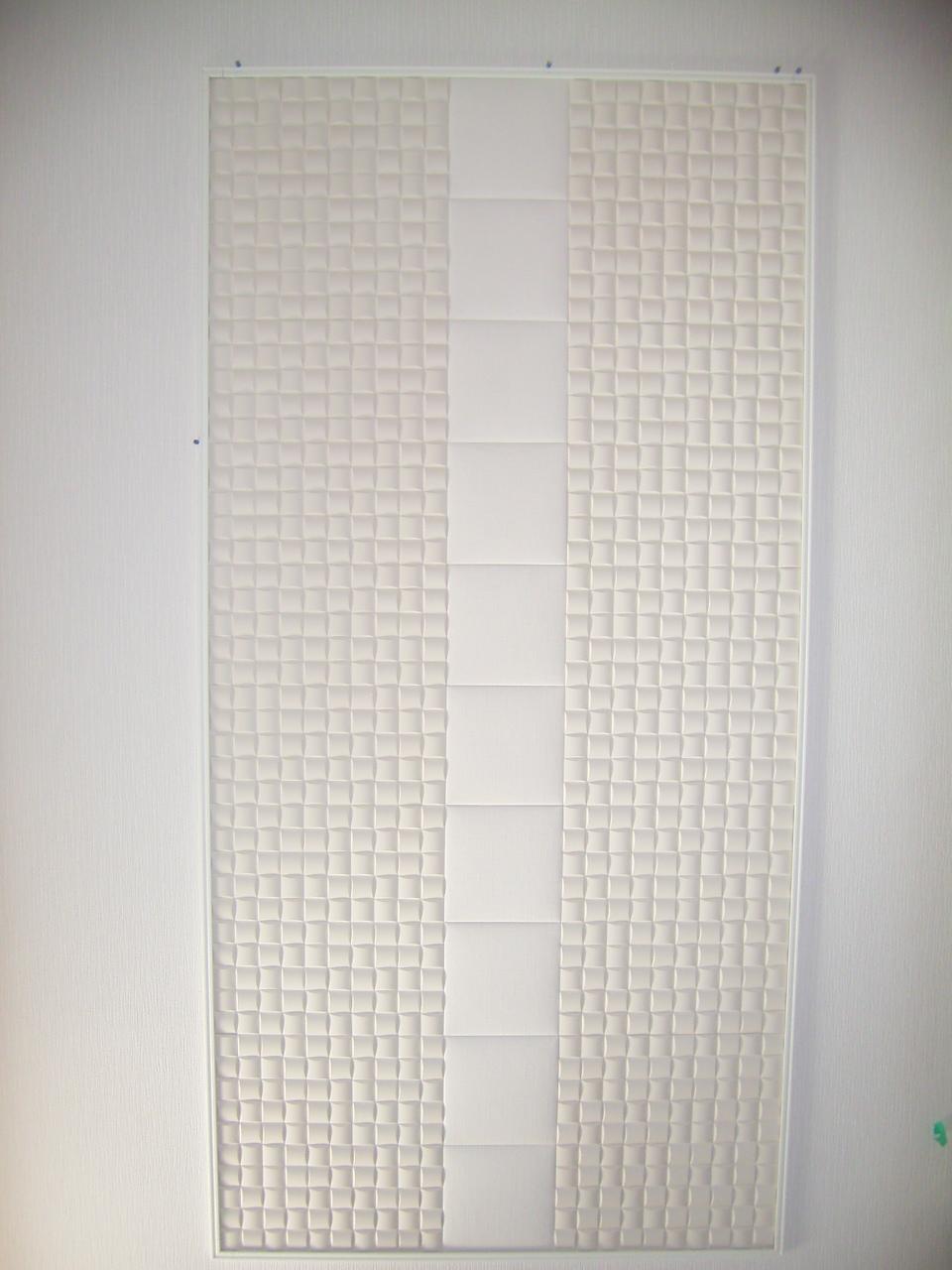 Indoor (March 2013) Shooting, Eco-carat new
室内(2013年3月)撮影、エコカラット新品
Floor plan間取り図 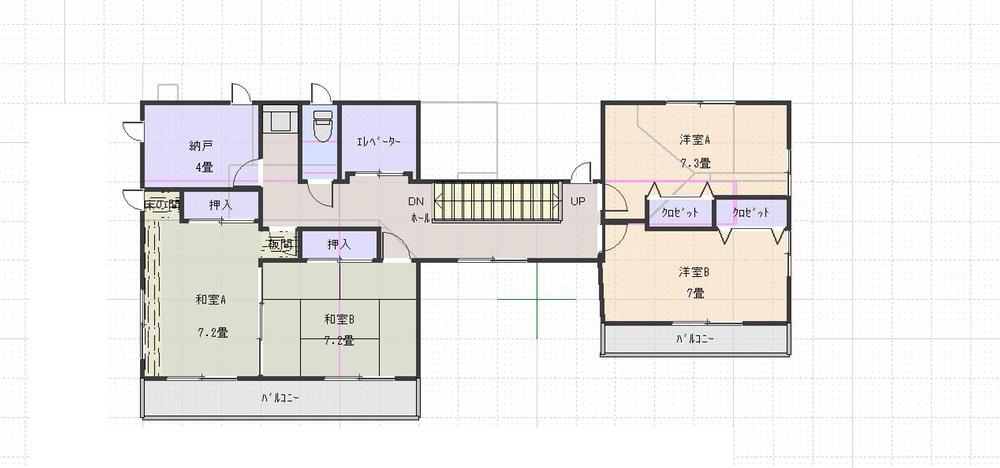 32 million yen, 6LDK + 2S (storeroom), Land area 314.89 sq m , Building area 227.15 sq m 2-floor plan view
3200万円、6LDK+2S(納戸)、土地面積314.89m2、建物面積227.15m2 2階平面図
Livingリビング 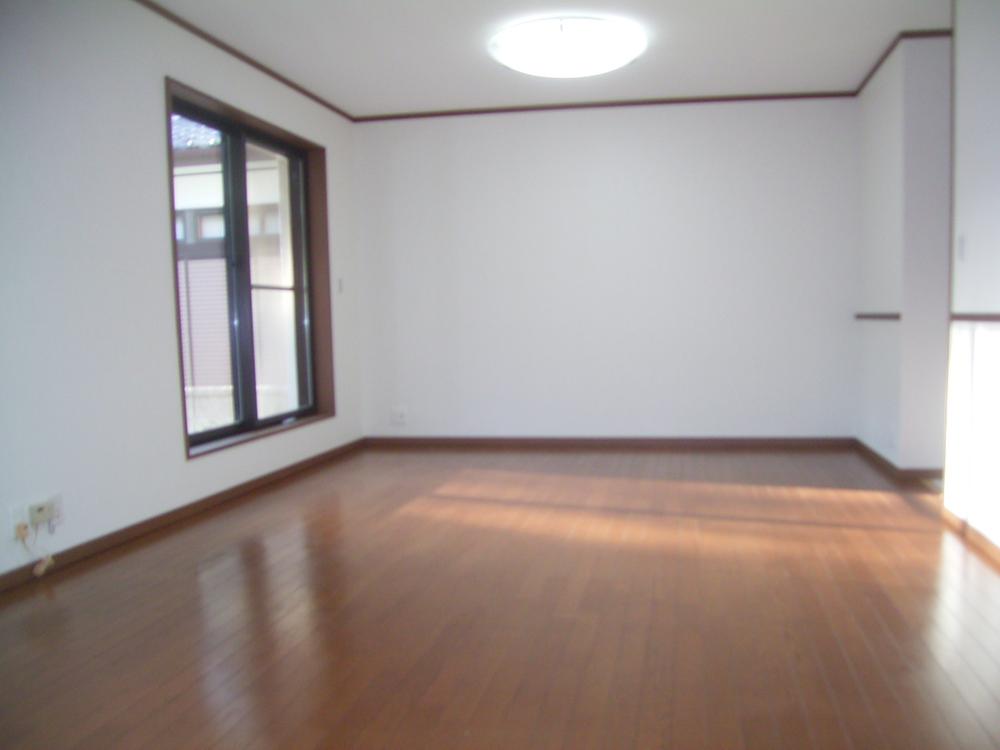 Indoor (March 2013) Shooting
室内(2013年3月)撮影
Bathroom浴室 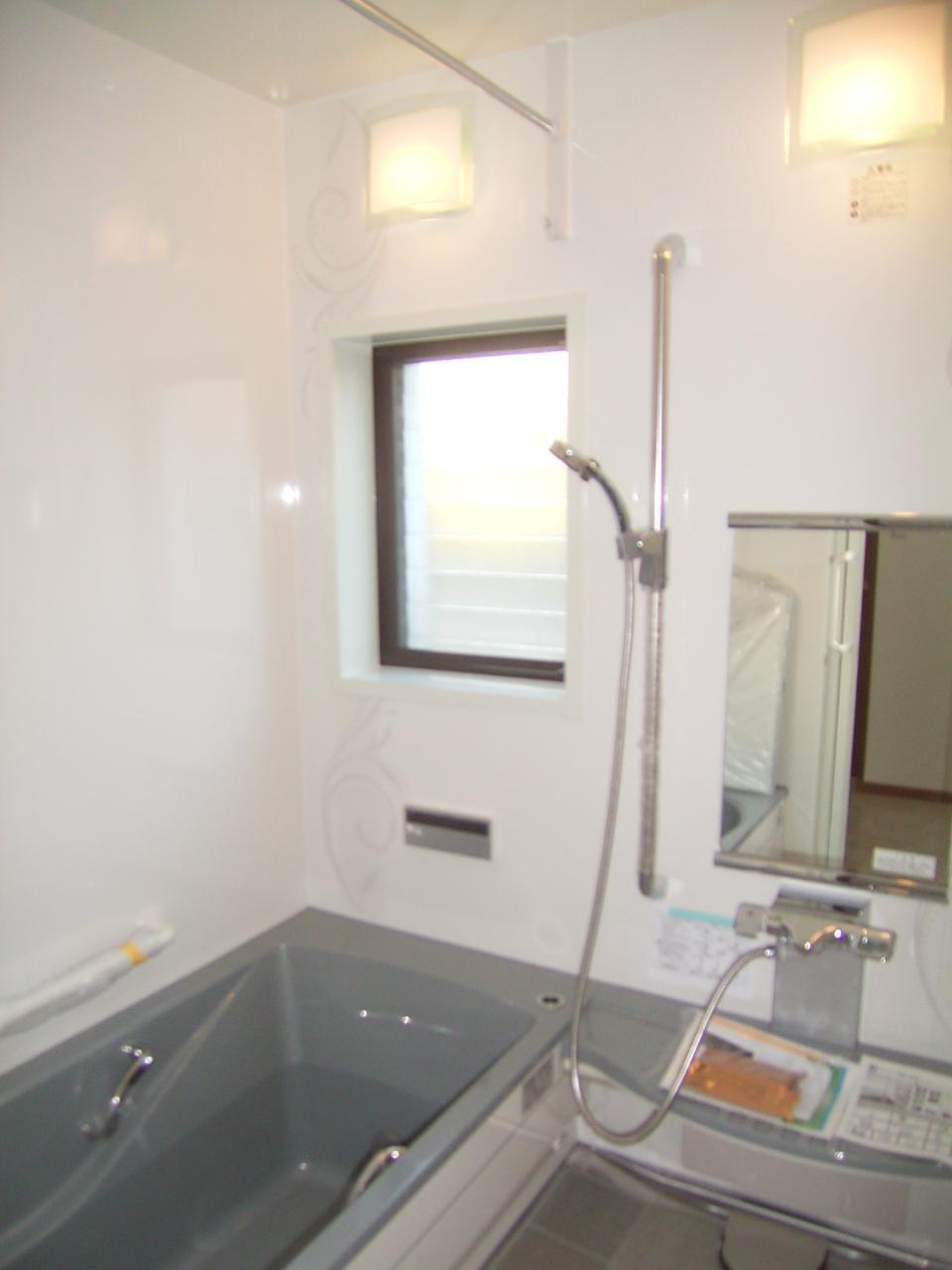 Indoor (March 2013) Shooting, Brand new
室内(2013年3月)撮影、新品
Non-living roomリビング以外の居室 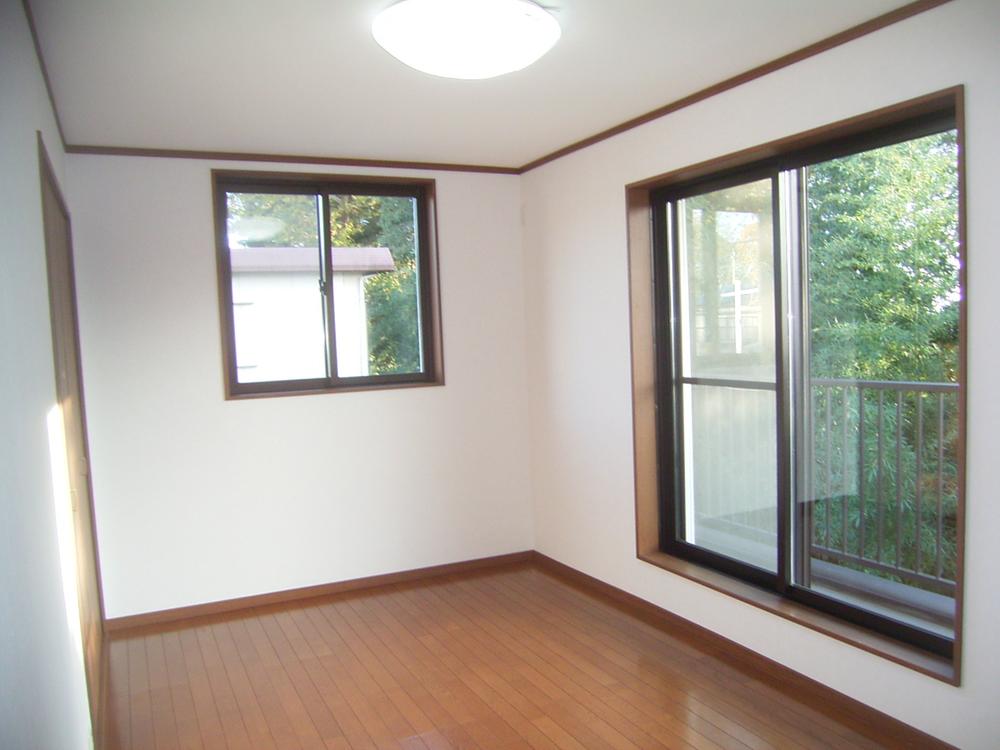 Indoor (March 2013) Shooting
室内(2013年3月)撮影
Toiletトイレ 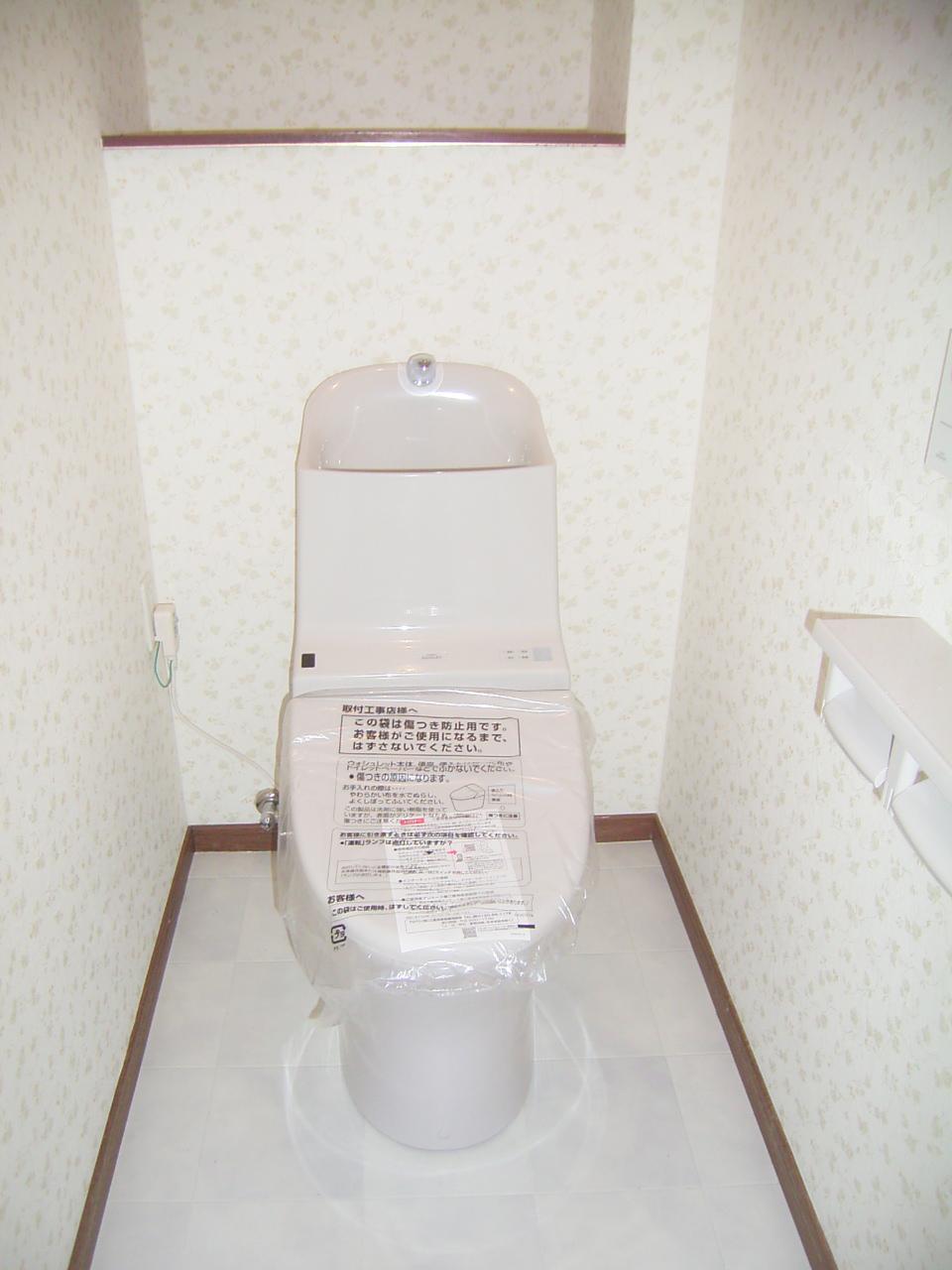 Indoor (March 2013) Shooting, 2 ・ The third floor toilet new
室内(2013年3月)撮影、2・3階トイレ新品
Primary school小学校 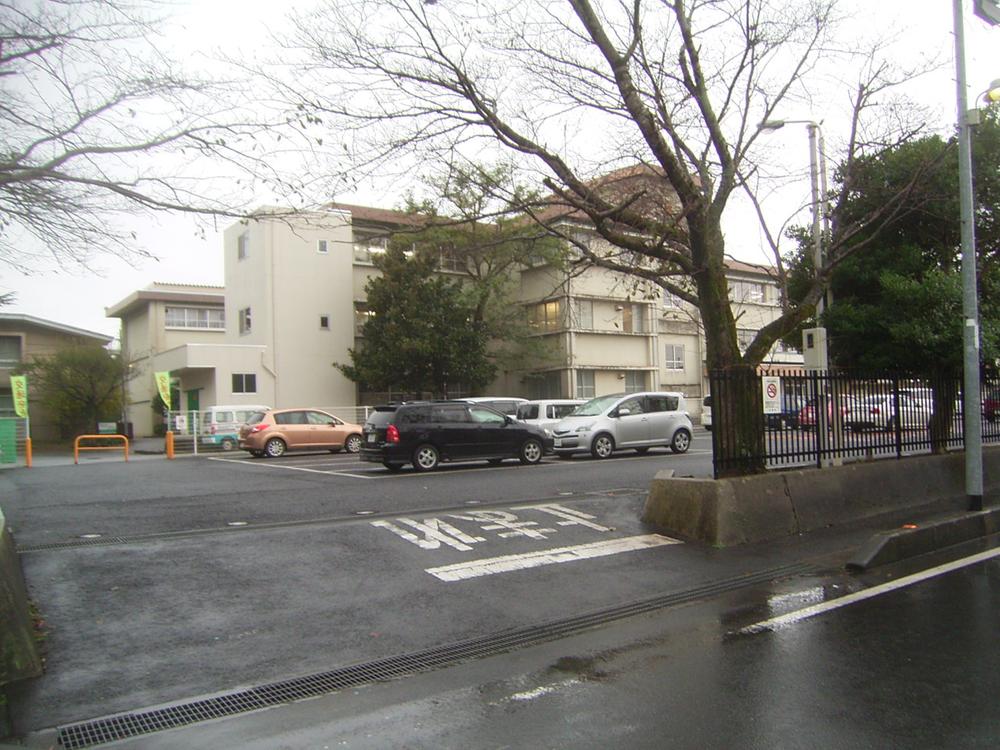 409m until Ishioka Municipal Ishioka Elementary School
石岡市立石岡小学校まで409m
Otherその他 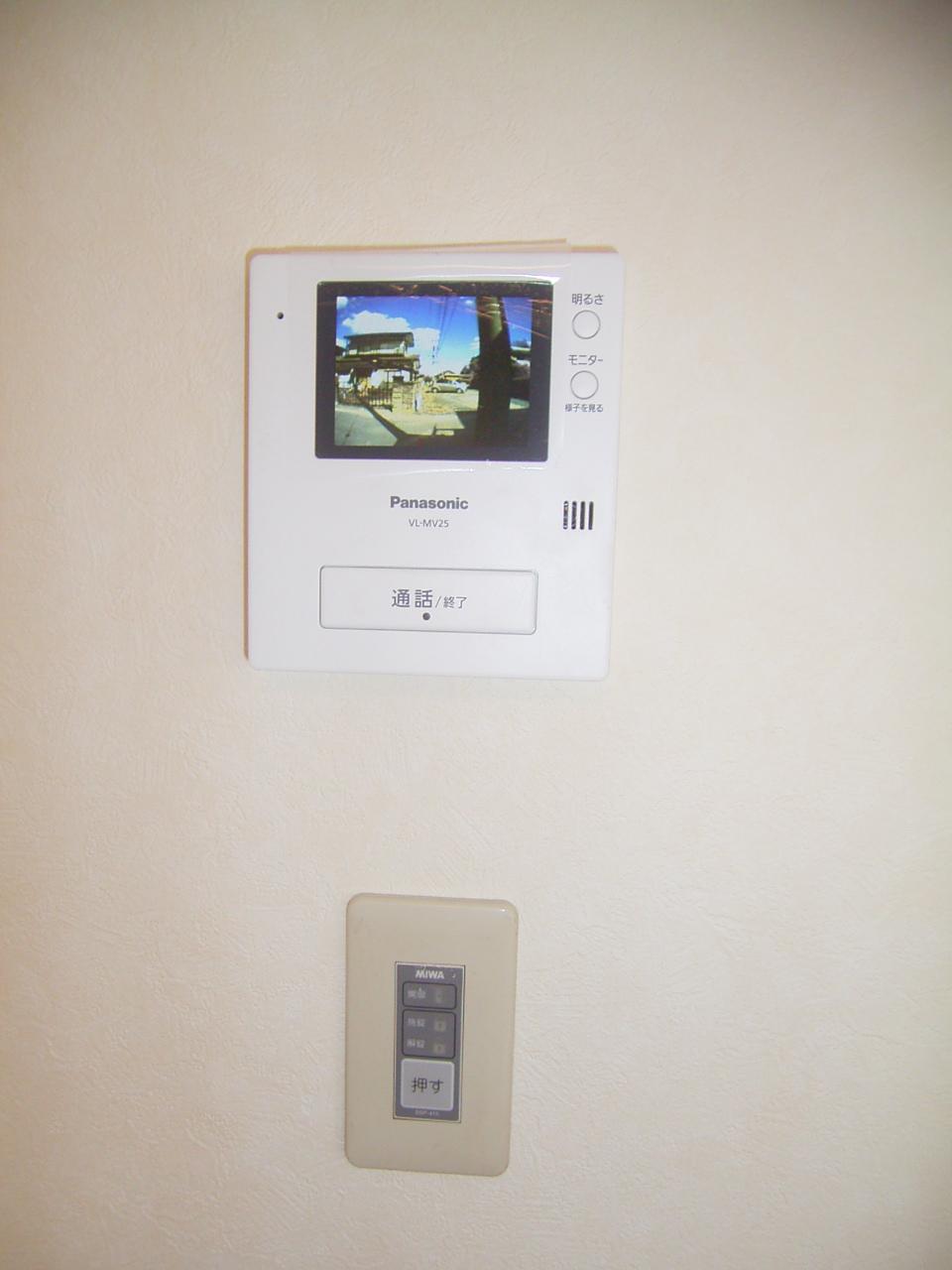 TV Intercom (first floor LDK and the third floor bedroom) new
TVドアホン(1階LDKと3階寝室)新品
Floor plan間取り図 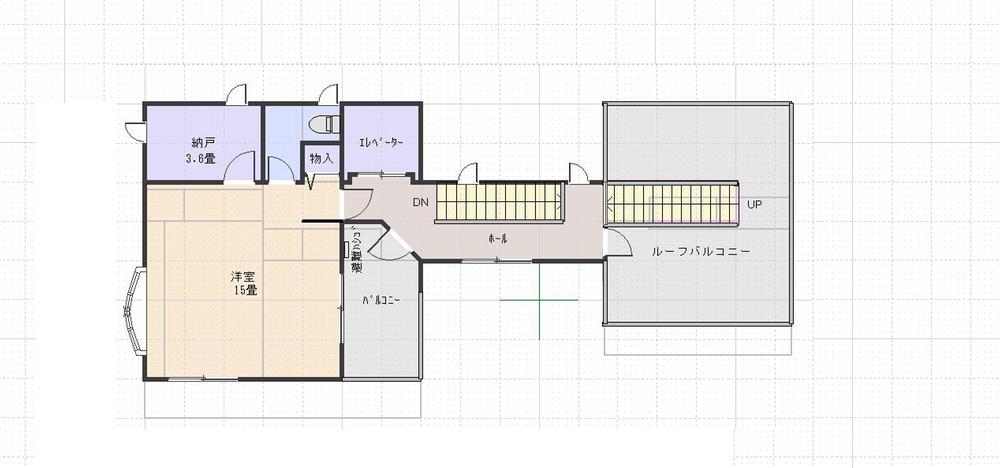 32 million yen, 6LDK + 2S (storeroom), Land area 314.89 sq m , Building area 227.15 sq m 3-floor plan view
3200万円、6LDK+2S(納戸)、土地面積314.89m2、建物面積227.15m2 3階平面図
Location
|






















