Used Homes » Kansai » Ibaraki Prefecture » Ishioka
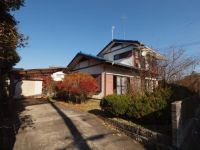 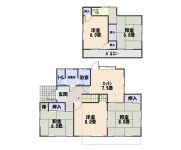
| | Ishioka, Ibaraki Prefecture 茨城県石岡市 |
| JR Joban Line "Ishioka" walk 24 minutes JR常磐線「石岡」歩24分 |
| It is 630M to Ishioka Municipal Minami Elementary School. It is the southeast corner lot property in Ibaraki table in the park. 石岡市立南小学校まで630Mです。茨城台団地内の東南角地物件です。 |
| It is 630M to Ishioka Municipal Minami Elementary School. It is the southeast corner lot property in Ibaraki table in the park. 石岡市立南小学校まで630Mです。茨城台団地内の東南角地物件です。 |
Features pickup 特徴ピックアップ | | Parking two Allowed / Immediate Available / Facing south / Yang per good / Siemens south road / A quiet residential area / Or more before road 6m / Corner lot / Japanese-style room / Garden more than 10 square meters / 2-story / Nantei / Ventilation good / All room 6 tatami mats or more 駐車2台可 /即入居可 /南向き /陽当り良好 /南側道路面す /閑静な住宅地 /前道6m以上 /角地 /和室 /庭10坪以上 /2階建 /南庭 /通風良好 /全居室6畳以上 | Price 価格 | | 8.8 million yen 880万円 | Floor plan 間取り | | 5DK 5DK | Units sold 販売戸数 | | 1 units 1戸 | Total units 総戸数 | | 1 units 1戸 | Land area 土地面積 | | 288.34 sq m (87.22 tsubo) (Registration) 288.34m2(87.22坪)(登記) | Building area 建物面積 | | 94.39 sq m (28.55 tsubo) (Registration) 94.39m2(28.55坪)(登記) | Driveway burden-road 私道負担・道路 | | Nothing, South 8m width (contact the road width 20m), East 8m width (contact the road width 14m) 無、南8m幅(接道幅20m)、東8m幅(接道幅14m) | Completion date 完成時期(築年月) | | August 1979 1979年8月 | Address 住所 | | Ishioka, Ibaraki Prefecture, Ibaraki 2 茨城県石岡市茨城2 | Traffic 交通 | | JR Joban Line "Ishioka" walk 24 minutes JR常磐線「石岡」歩24分
| Related links 関連リンク | | [Related Sites of this company] 【この会社の関連サイト】 | Person in charge 担当者より | | Person in charge of real-estate and building Sint Masahiro Age: 40 Daigyokai Experience: 20 years 担当者宅建信戸昌宏年齢:40代業界経験:20年 | Contact お問い合せ先 | | TEL: 0800-603-2296 [Toll free] mobile phone ・ Also available from PHS
Caller ID is not notified
Please contact the "saw SUUMO (Sumo)"
If it does not lead, If the real estate company TEL:0800-603-2296【通話料無料】携帯電話・PHSからもご利用いただけます
発信者番号は通知されません
「SUUMO(スーモ)を見た」と問い合わせください
つながらない方、不動産会社の方は
| Building coverage, floor area ratio 建ぺい率・容積率 | | 60% ・ 200% 60%・200% | Time residents 入居時期 | | Consultation 相談 | Land of the right form 土地の権利形態 | | Ownership 所有権 | Structure and method of construction 構造・工法 | | Wooden 2-story (framing method) 木造2階建(軸組工法) | Use district 用途地域 | | One middle and high 1種中高 | Overview and notices その他概要・特記事項 | | Contact: Sint Masahiro, Facilities: Public Water Supply, This sewage, Centralized LPG, Parking: car space 担当者:信戸昌宏、設備:公営水道、本下水、集中LPG、駐車場:カースペース | Company profile 会社概要 | | <Mediation> Ibaraki Governor (11) No. 001988 (the company), Ibaraki Prefecture Building Lots and Buildings Transaction Business Association (Corporation) metropolitan area real estate Fair Trade Council member Hitachi Land and Building Co., Ltd. Yubinbango315-0001 Ishioka, Ibaraki Prefecture Ishioka 3055 <仲介>茨城県知事(11)第001988号(社)茨城県宅地建物取引業協会会員 (公社)首都圏不動産公正取引協議会加盟常陸土地建物(株)〒315-0001 茨城県石岡市石岡3055 |
Local appearance photo現地外観写真 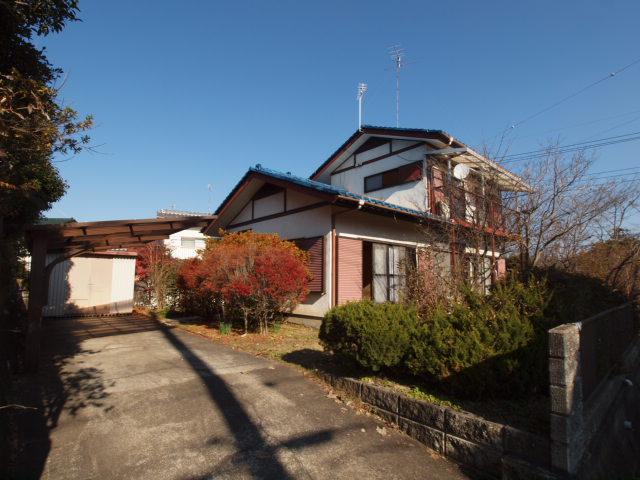 Local (12 May 2013) Shooting
現地(2013年12月)撮影
Floor plan間取り図 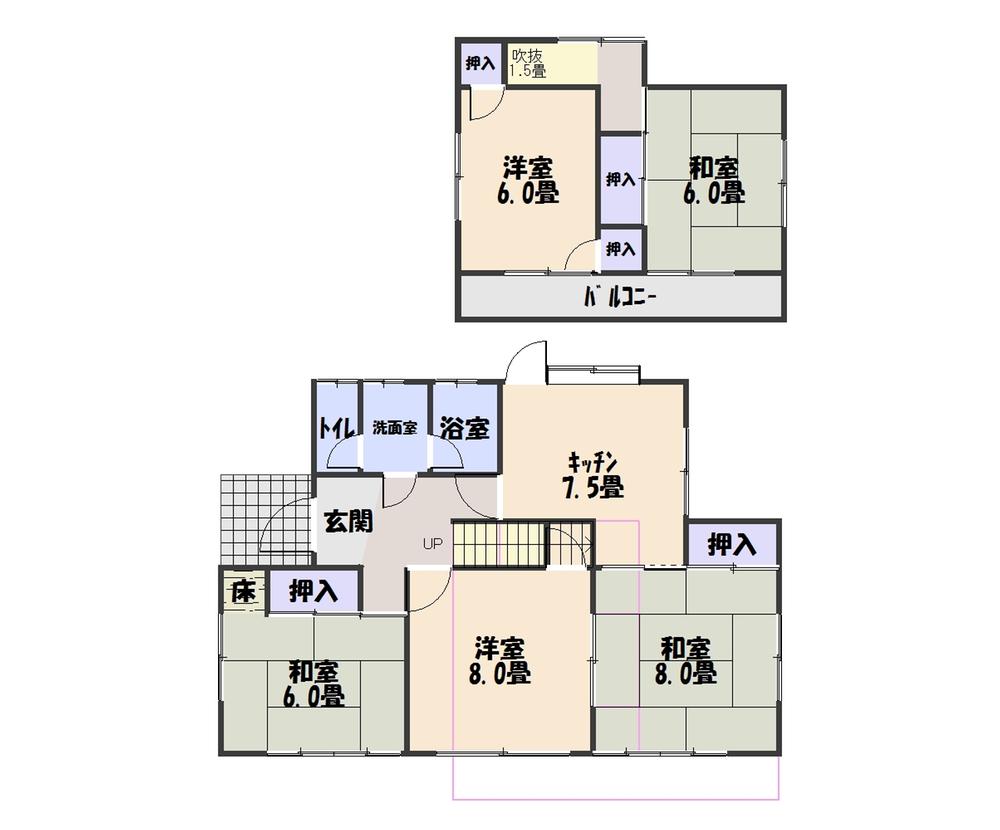 8.8 million yen, 5DK, Land area 288.34 sq m , Building area 94.39 sq m
880万円、5DK、土地面積288.34m2、建物面積94.39m2
Kitchenキッチン 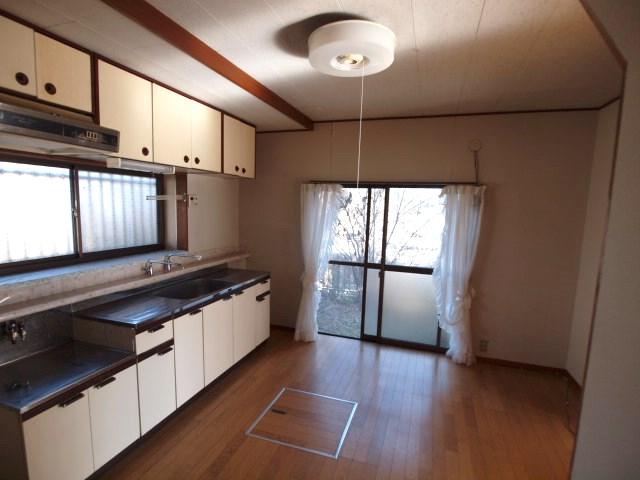 Indoor (12 May 2013) Shooting. Photos of the interior building, but we have taken clean, I feel that with Furuya.
室内(2013年12月)撮影。建物内部の写真は綺麗に撮れておりますが、古屋付という感じです。
Bathroom浴室 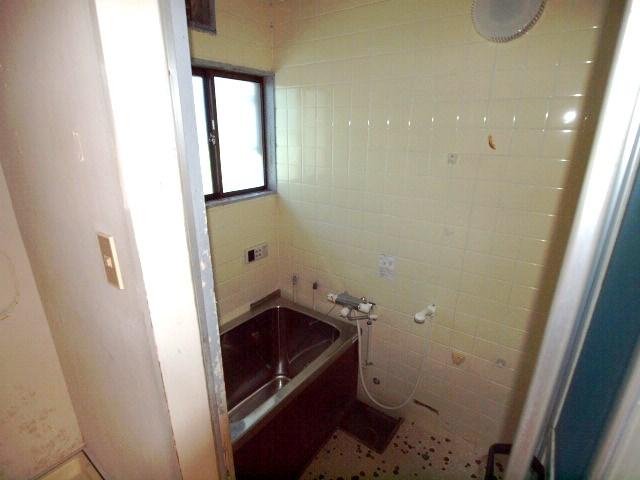 Indoor (12 May 2013) Shooting
室内(2013年12月)撮影
Non-living roomリビング以外の居室 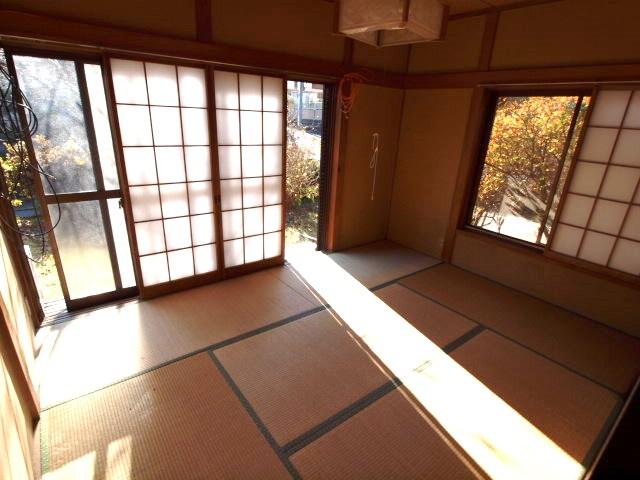 Indoor (12 May 2013) Shooting. The first floor west side of independent Japanese-style room.
室内(2013年12月)撮影。1階西側の独立した和室です。
Entrance玄関 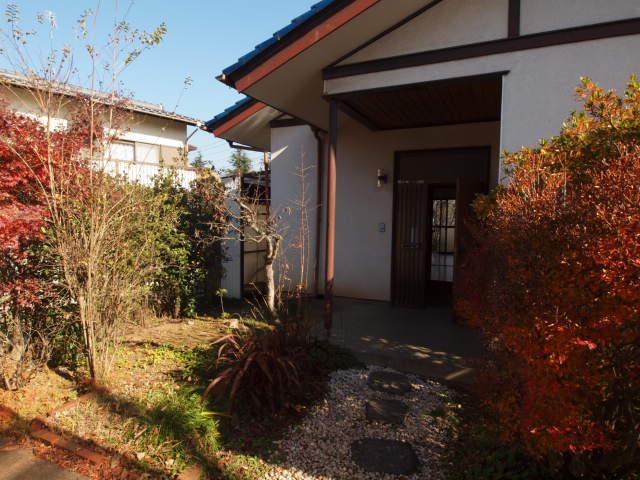 Local (12 May 2013) Shooting. See the entrance from the parking lot side.
現地(2013年12月)撮影。駐車場側から玄関を見る。
Wash basin, toilet洗面台・洗面所 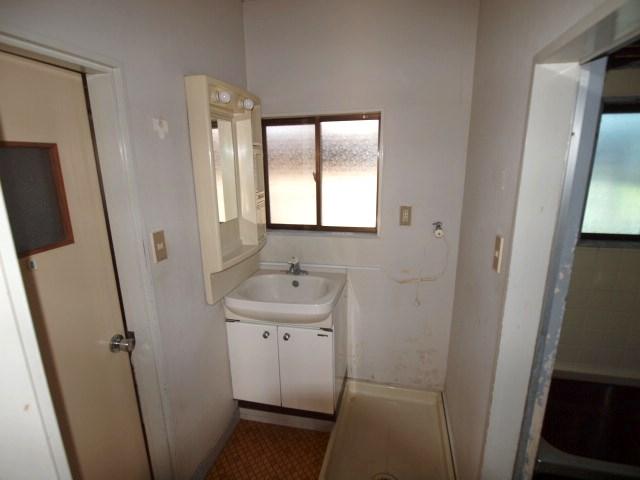 Indoor (12 May 2013) Shooting
室内(2013年12月)撮影
Receipt収納 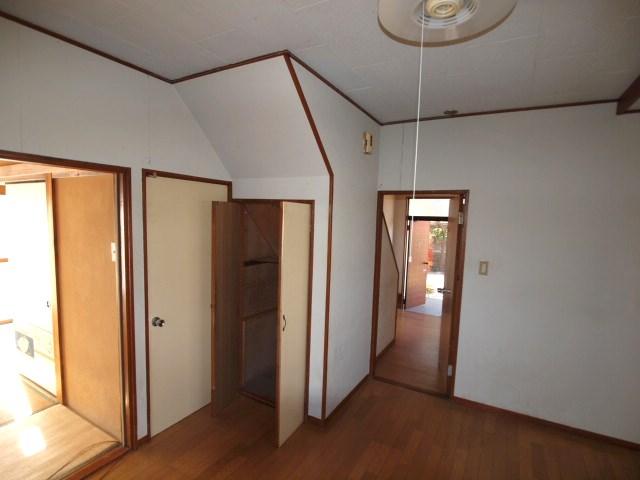 Indoor (12 May 2013) Shooting. From kitchen. Stairs under has become the storage.
室内(2013年12月)撮影。キッチンより。階段下が収納になっています。
Toiletトイレ 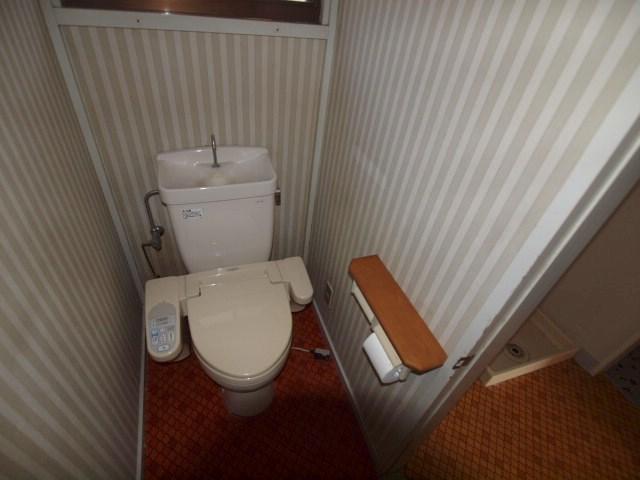 Indoor (12 May 2013) Shooting
室内(2013年12月)撮影
Shopping centreショッピングセンター 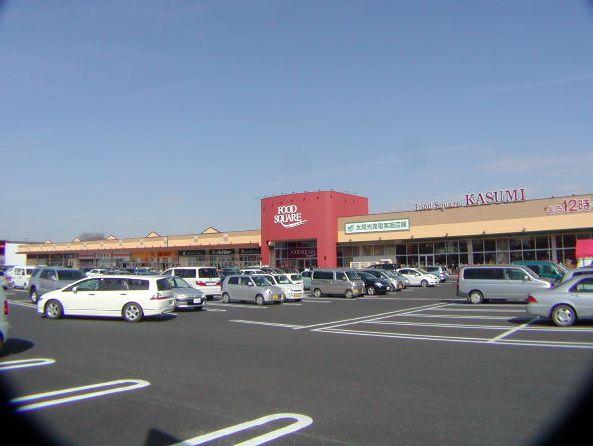 Until Piashiti Ishioka 2377m
ピアシティ石岡まで2377m
Other localその他現地 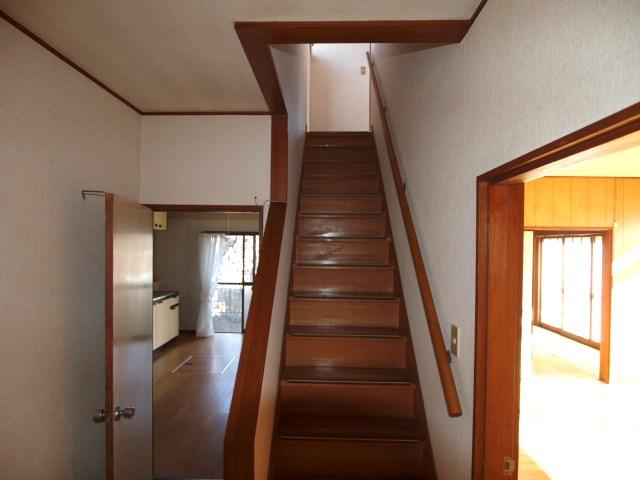 Local (12 May 2013) Shooting. Than cost.
現地(2013年12月)撮影。原価より。
Non-living roomリビング以外の居室 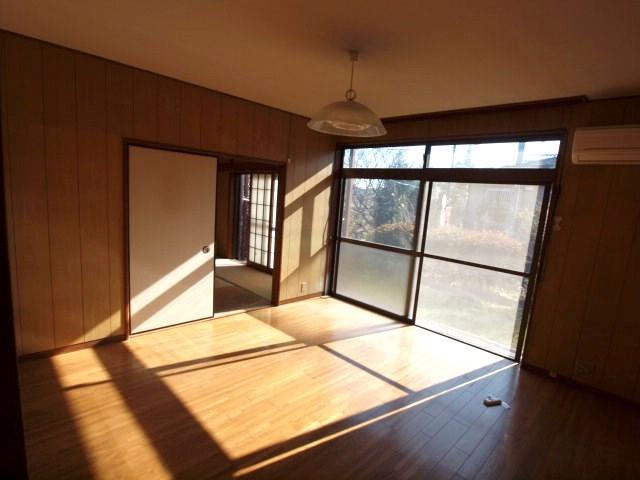 Indoor (12 May 2013) Shooting. The first floor the middle of the Western-style 8 tatami.
室内(2013年12月)撮影。1階真ん中の洋室8畳です。
Receipt収納 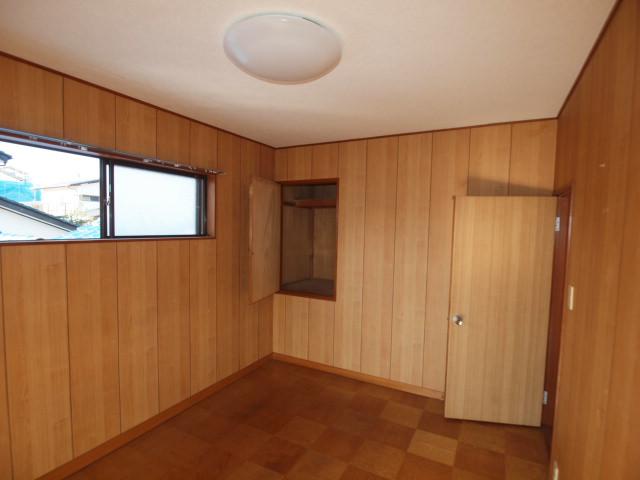 Indoor (12 May 2013) Shooting. Go to the second floor Western-style from the south. Back it is housed.
室内(2013年12月)撮影。2階洋室を南側から見る。奥が収納です。
Shopping centreショッピングセンター 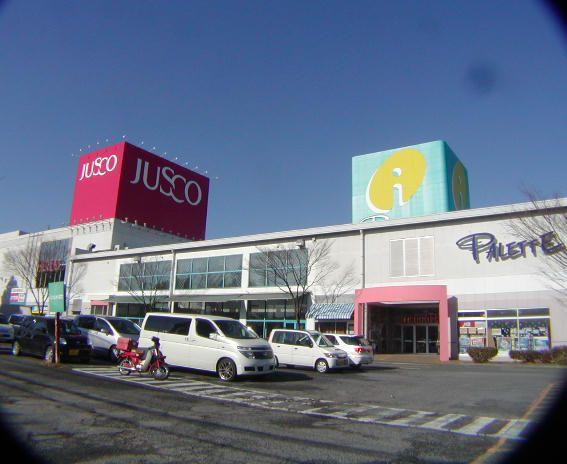 2681m until the Mac House ion Ishioka store
マックハウスイオン石岡店まで2681m
Other localその他現地 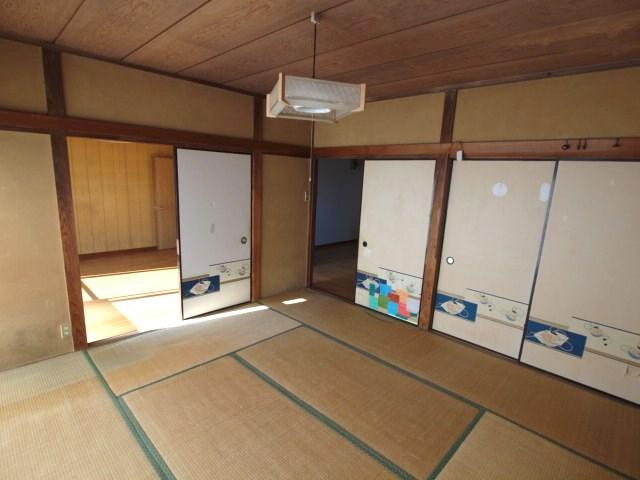 Local (12 May 2013) Shooting. See Western-style rooms in the middle from the first floor east side Japanese-style room.
現地(2013年12月)撮影。1階東側和室から真ん中の洋室を見る。
Non-living roomリビング以外の居室 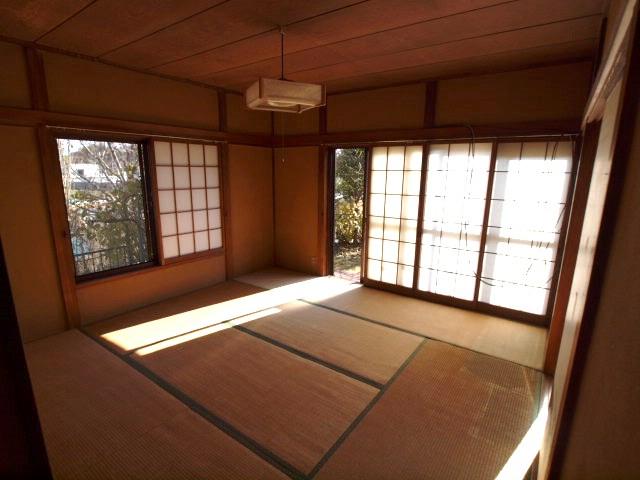 Indoor (12 May 2013) Shooting. First floor east side of the Japanese-style room 6 tatami. You can traverse the Western-style of the middle.
室内(2013年12月)撮影。1階東側の和室6畳。真ん中の洋室とは行き来ができます。
Receipt収納 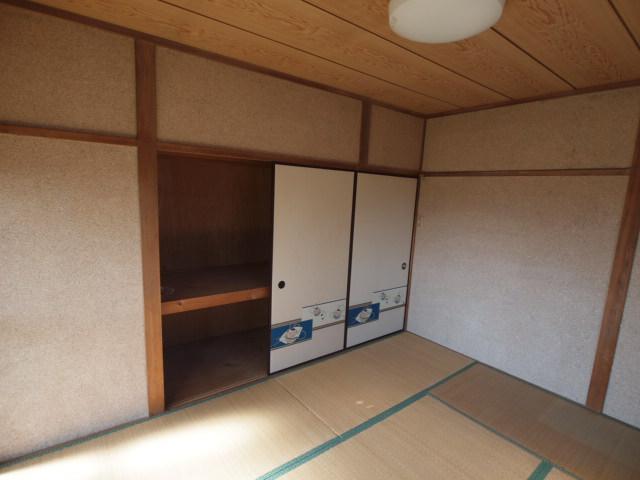 Indoor (12 May 2013) Shooting. The second floor is the storage of Japanese-style room.
室内(2013年12月)撮影。2階和室の収納です。
Supermarketスーパー 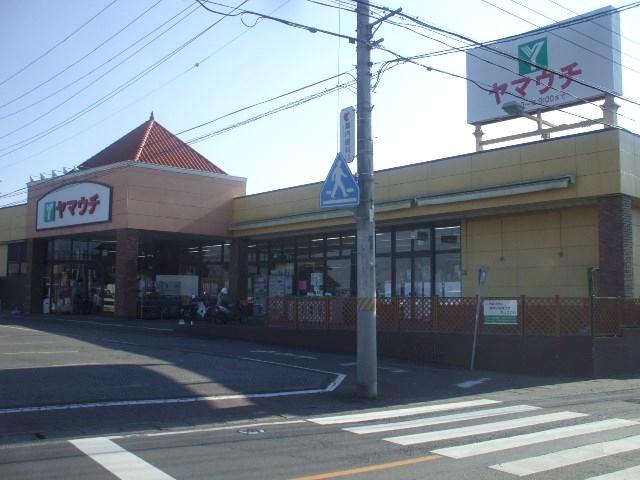 Ecos Yamauchi 657m to Ishioka store
エコスヤマウチ石岡店まで657m
Other localその他現地 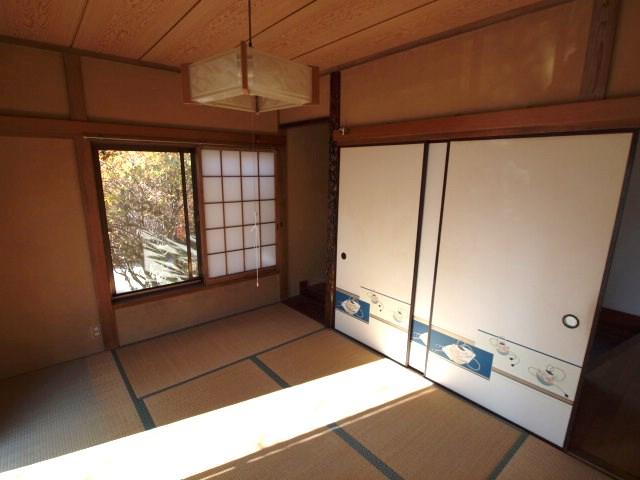 Local (12 May 2013) Shooting. It comes with alcove on the first floor of independent Japanese-style room.
現地(2013年12月)撮影。1階の独立した和室には床の間が付いています。
Non-living roomリビング以外の居室 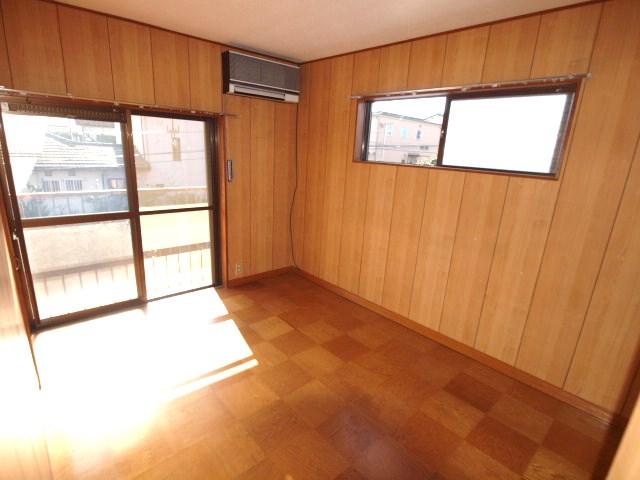 Indoor (12 May 2013) Shooting. The second floor Western-style.
室内(2013年12月)撮影。2階洋室です。
Supermarketスーパー 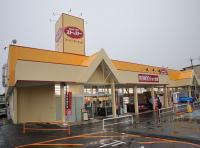 Kasumi FOOD 1845m until OFF stocker Ishioka Higashiten
カスミFOOD OFFストッカー石岡東店まで1845m
Receipt収納 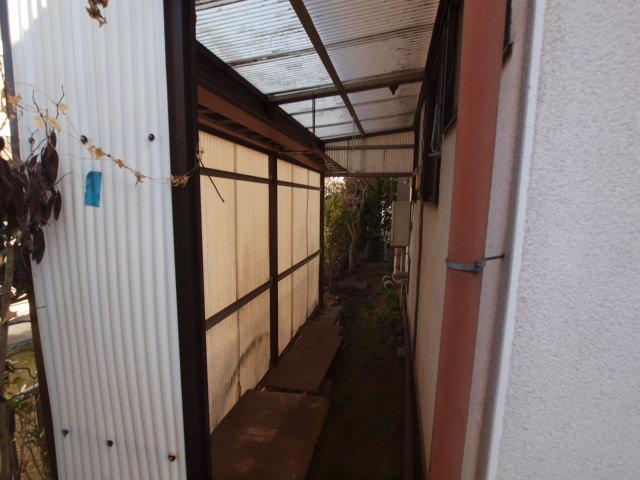 Indoor (12 May 2013) Shooting. This is an external storage in the entrance north. It comes with a roof.
室内(2013年12月)撮影。玄関北側にある外部収納です。屋根がついています。
Parking lot駐車場 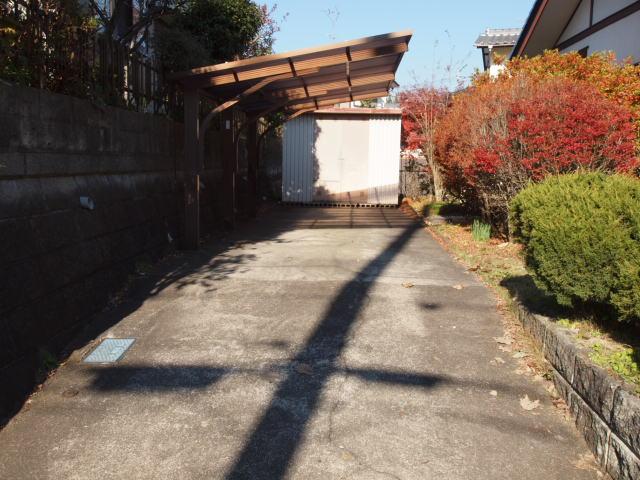 Local (12 May 2013) Shooting. Car space There are two cars. Roof will be one minute.
現地(2013年12月)撮影。カースペースは2台分あります。屋根は1台分となります。
Local photos, including front road前面道路含む現地写真 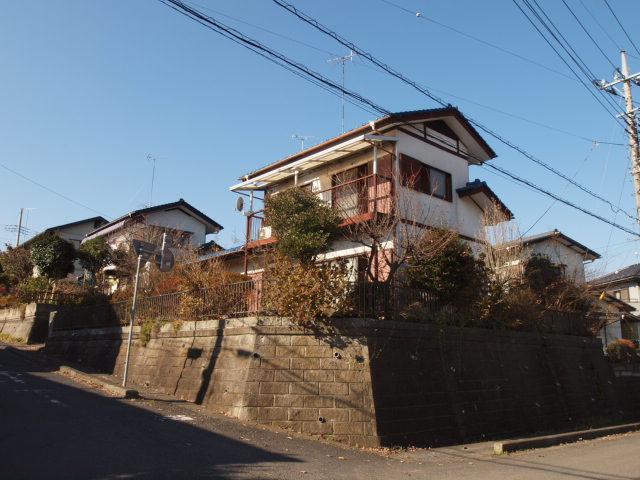 Local (12 May 2013) Shooting. Good is per yang for the southeast corner lot property.
現地(2013年12月)撮影。東南角地物件の為陽当り良好です。
Balconyバルコニー 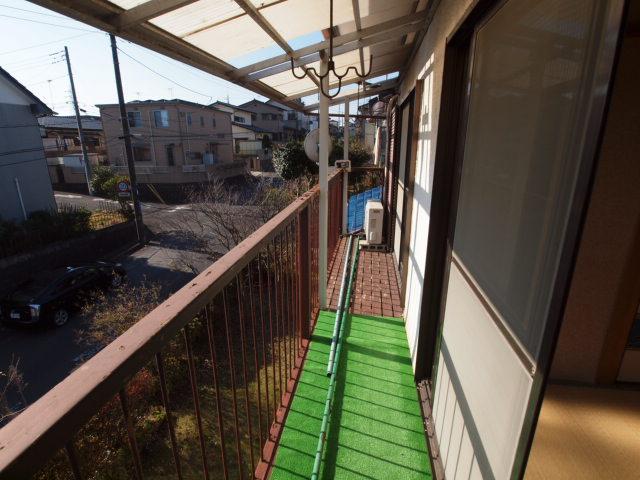 Local (12 May 2013) Shooting.
現地(2013年12月)撮影。
View photos from the dwelling unit住戸からの眺望写真 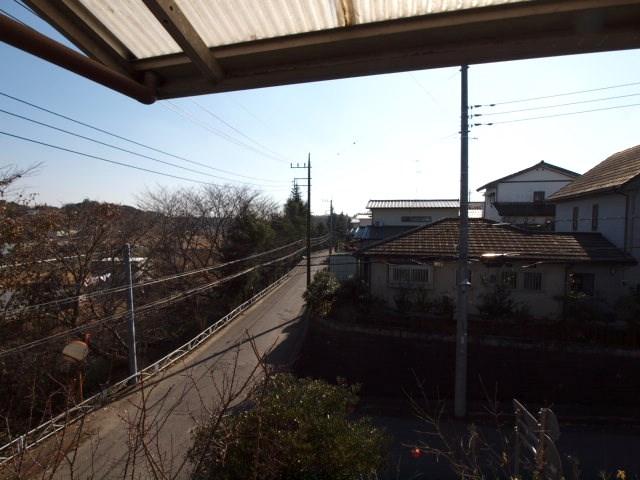 View from the site (December 2013) Shooting
現地からの眺望(2013年12月)撮影
Garden庭 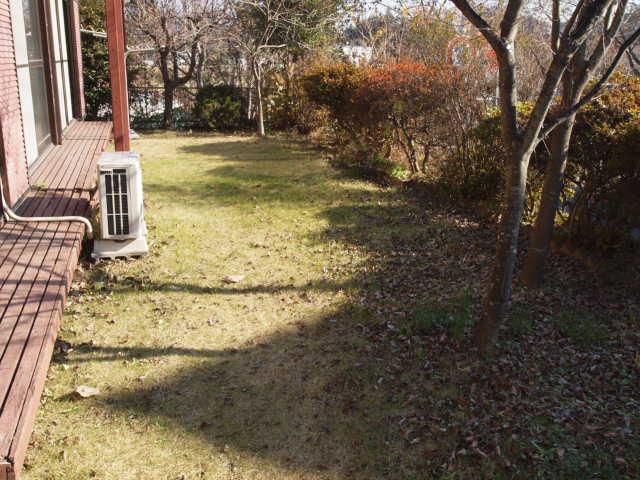 Local (12 May 2013) Shooting
現地(2013年12月)撮影
Other Environmental Photoその他環境写真 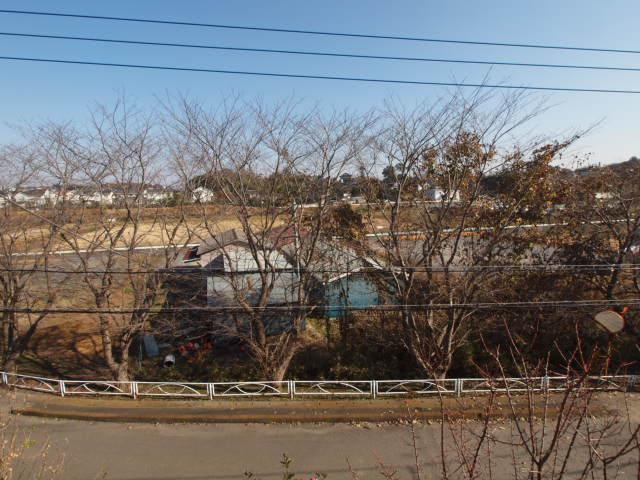 From the second floor Japanese-style room is the east side of the view.
2階和室から東側の眺望です。
Location
| 




























