Used Homes » Kansai » Ibaraki Prefecture » Kasama
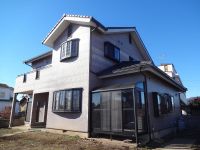 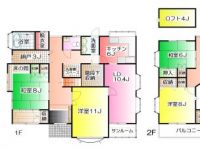
| | Ibaraki Prefecture Kasama 茨城県笠間市 |
| JR Joban Line "Iwama" walk 19 minutes JR常磐線「岩間」歩19分 |
| Site spacious 124 square meters! Building 58 square meters! There atrium with a feeling of freedom! Storeroom ・ Walk-in closet ・ Loft is a large storage of home! Parking spaces There are three cars! In a 12-minute walk from Iwama Station, Profit 敷地広々124坪!建物58坪!解放感のある吹抜けあり!納戸・ウォークインクローゼット・ロフト付き大収納の家です!駐車スペースも3台分あります!岩間駅まで徒歩12分で、利 |
Features pickup 特徴ピックアップ | | Parking three or more possible / Immediate Available / 2 along the line more accessible / Land more than 100 square meters / Interior renovation / System kitchen / Yang per good / A quiet residential area / Around traffic fewer / Japanese-style room / Garden more than 10 square meters / Toilet 2 places / Bathroom 1 tsubo or more / 2-story / Otobasu / Warm water washing toilet seat / loft / The window in the bathroom / Atrium / Walk-in closet / All room 6 tatami mats or more / Storeroom 駐車3台以上可 /即入居可 /2沿線以上利用可 /土地100坪以上 /内装リフォーム /システムキッチン /陽当り良好 /閑静な住宅地 /周辺交通量少なめ /和室 /庭10坪以上 /トイレ2ヶ所 /浴室1坪以上 /2階建 /オートバス /温水洗浄便座 /ロフト /浴室に窓 /吹抜け /ウォークインクロゼット /全居室6畳以上 /納戸 | Price 価格 | | 19,800,000 yen 1980万円 | Floor plan 間取り | | 5LDK + 3S (storeroom) 5LDK+3S(納戸) | Units sold 販売戸数 | | 1 units 1戸 | Total units 総戸数 | | 1 units 1戸 | Land area 土地面積 | | 412.67 sq m (registration) 412.67m2(登記) | Building area 建物面積 | | 194.03 sq m (registration) 194.03m2(登記) | Driveway burden-road 私道負担・道路 | | Share equity 1261 sq m × (36.02 / 1261), East 3.3m width 共有持分1261m2×(36.02/1261)、東3.3m幅 | Completion date 完成時期(築年月) | | November 1996 1996年11月 | Address 住所 | | Ibaraki Prefecture Kasama Yoshioka 218-5 茨城県笠間市吉岡218-5 | Traffic 交通 | | JR Joban Line "Iwama" walk 19 minutes
JR Joban Line "Hatori" walk 74 minutes
JR Mito Line "Shishido" walk 84 minutes JR常磐線「岩間」歩19分
JR常磐線「羽鳥」歩74分
JR水戸線「宍戸」歩84分
| Person in charge 担当者より | | Person in charge of real-estate and building Fujii Yoshimitsu Age: 40 Daigyokai Experience: 16 years Property no mistake than the sales we have a motto to provide to our customers. Please feel free to contact us! 担当者宅建藤井 義光年齢:40代業界経験:16年セールスよりも間違いのない物件をお客様に提供することをモットーとしております。お気軽にご相談下さいませ! | Contact お問い合せ先 | | TEL: 0800-602-6539 [Toll free] mobile phone ・ Also available from PHS
Caller ID is not notified
Please contact the "saw SUUMO (Sumo)"
If it does not lead, If the real estate company TEL:0800-602-6539【通話料無料】携帯電話・PHSからもご利用いただけます
発信者番号は通知されません
「SUUMO(スーモ)を見た」と問い合わせください
つながらない方、不動産会社の方は
| Building coverage, floor area ratio 建ぺい率・容積率 | | 40% ・ 80% 40%・80% | Time residents 入居時期 | | Immediate available 即入居可 | Land of the right form 土地の権利形態 | | Ownership 所有権 | Structure and method of construction 構造・工法 | | Wooden 2-story 木造2階建 | Renovation リフォーム | | October 2013 interior renovation completed (wall ・ floor ・ Tatami mat replacement) 2013年10月内装リフォーム済(壁・床・畳表替え) | Use district 用途地域 | | One low-rise 1種低層 | Overview and notices その他概要・特記事項 | | Person in charge: Fujii Yoshimitsu, Facilities: Public Water Supply, Individual septic tank, Individual LPG, Parking: car space 担当者:藤井 義光、設備:公営水道、個別浄化槽、個別LPG、駐車場:カースペース | Company profile 会社概要 | | <Mediation> Ibaraki Governor (1) No. 006818 (Ltd.) housing market Yubinbango311-0105 Ibaraki Prefecture Naka Sugaya 4279-5 <仲介>茨城県知事(1)第006818号(株)住宅市場〒311-0105 茨城県那珂市菅谷4279-5 |
Local appearance photo現地外観写真 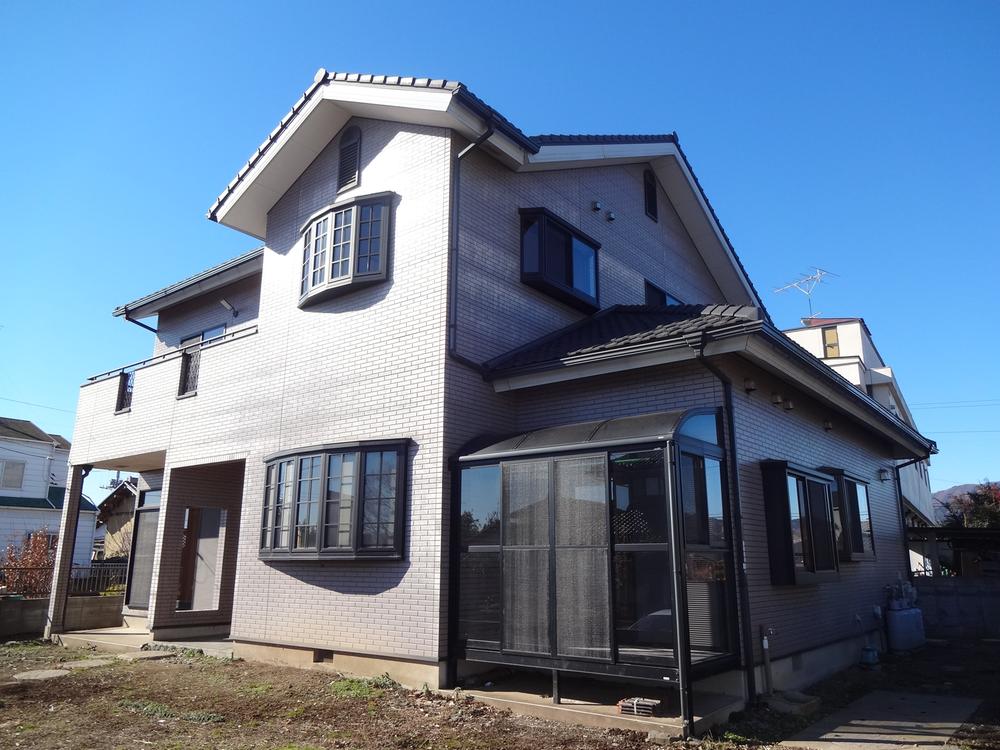 Local (12 May 2013) shooting from the east direction
現地(2013年12月)東方向より撮影
Floor plan間取り図 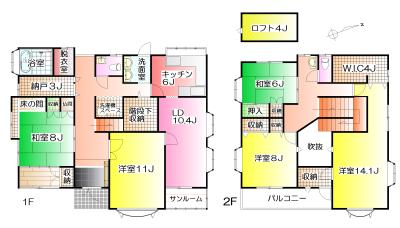 19,800,000 yen, 5LDK + 3S (storeroom), Land area 412.67 sq m , Building area 194.03 sq m floor plan: 910 module
1980万円、5LDK+3S(納戸)、土地面積412.67m2、建物面積194.03m2 間取図:910モジュール
Local appearance photo現地外観写真 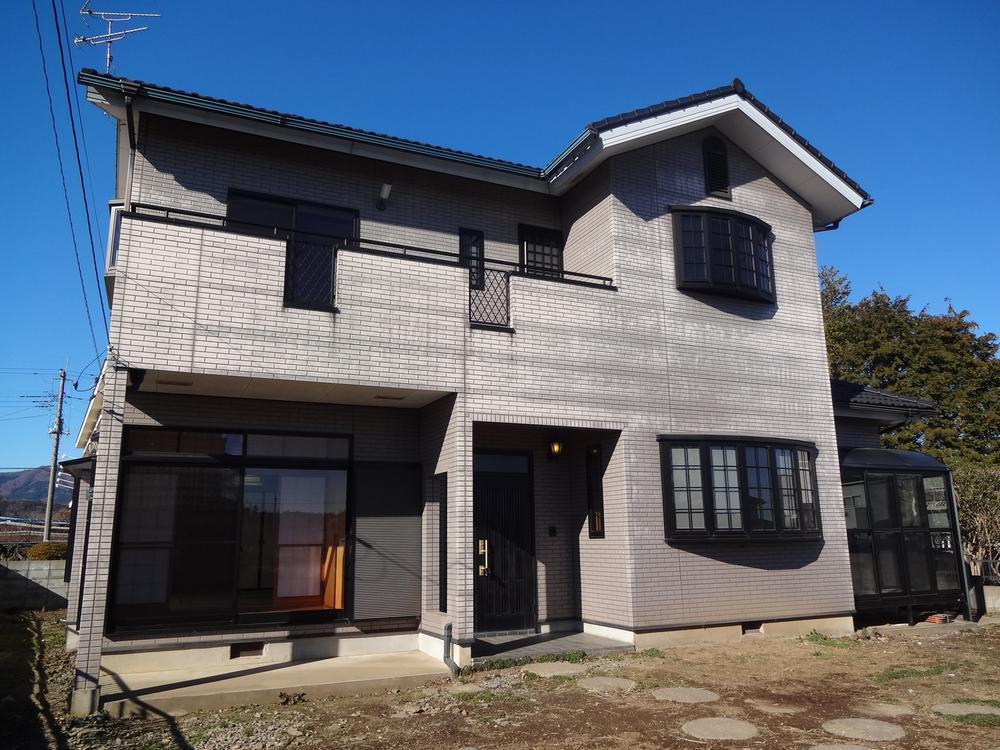 Local (12 May 2013) taken from the southeast direction
現地(2013年12月)南東方向より撮影
Livingリビング 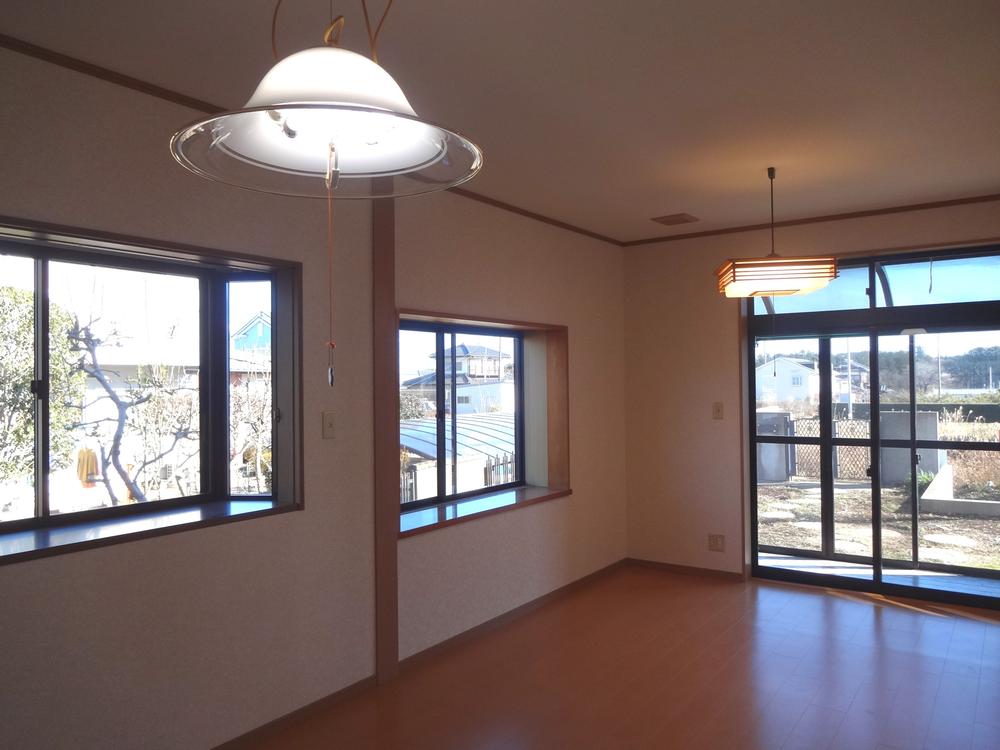 Living 10.4 Pledge (December 2013) Shooting
リビング10.4帖(2013年12月)撮影
Bathroom浴室 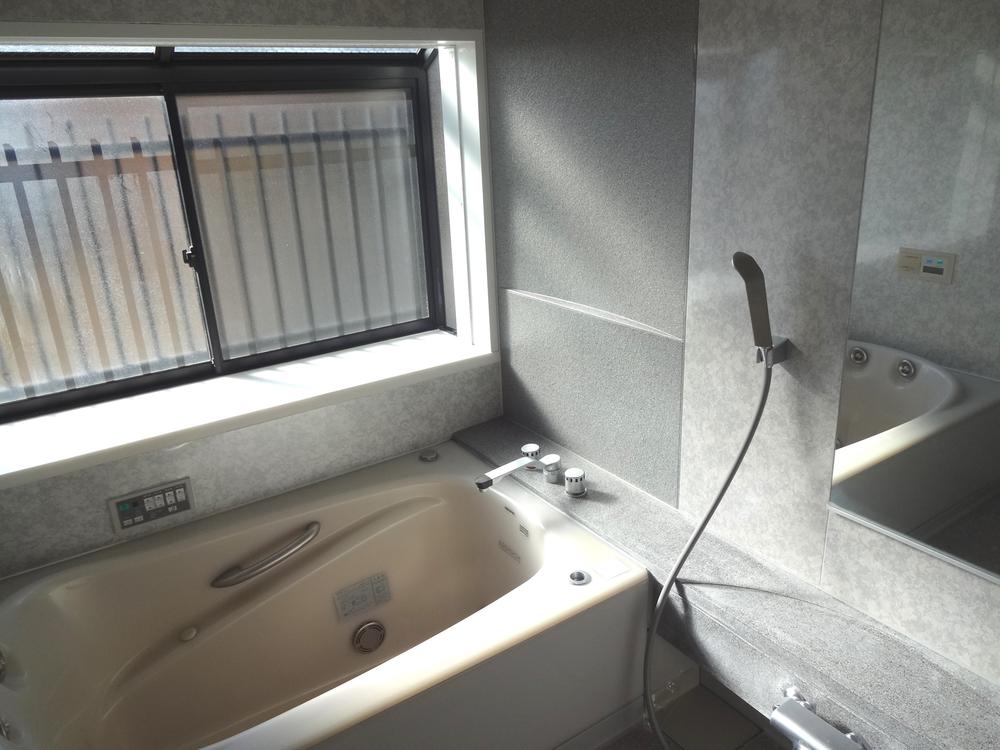 Bathroom (12 May 2013) Shooting
バスルーム(2013年12月)撮影
Kitchenキッチン 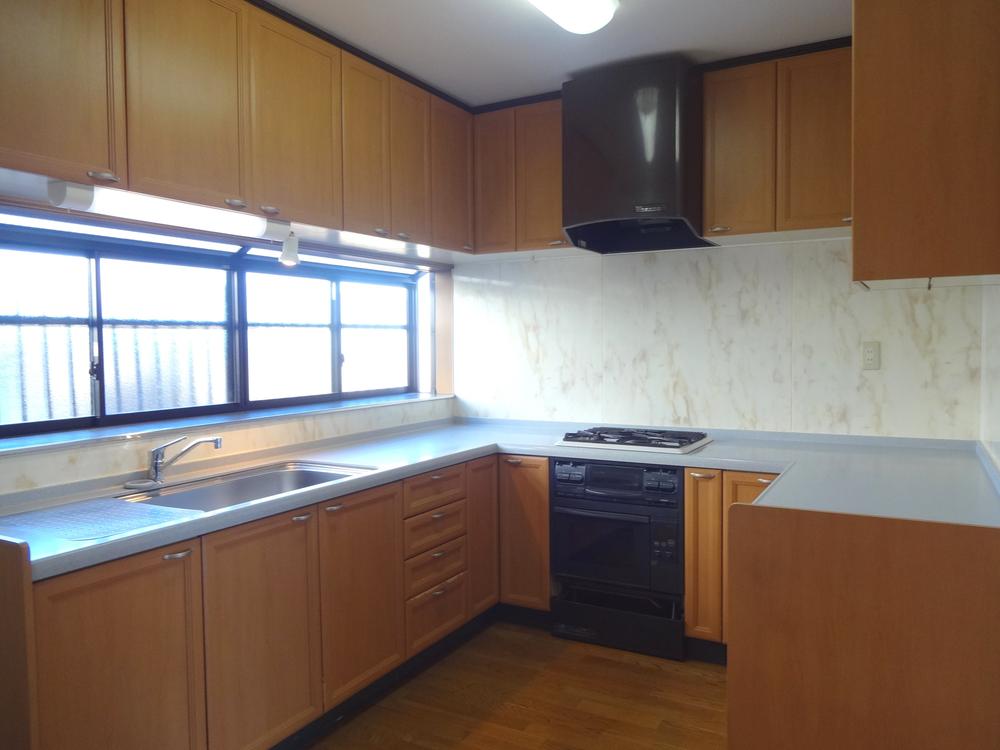 U-shaped kitchen (12 May 2013) Shooting
コの字形キッチン(2013年12月)撮影
Non-living roomリビング以外の居室 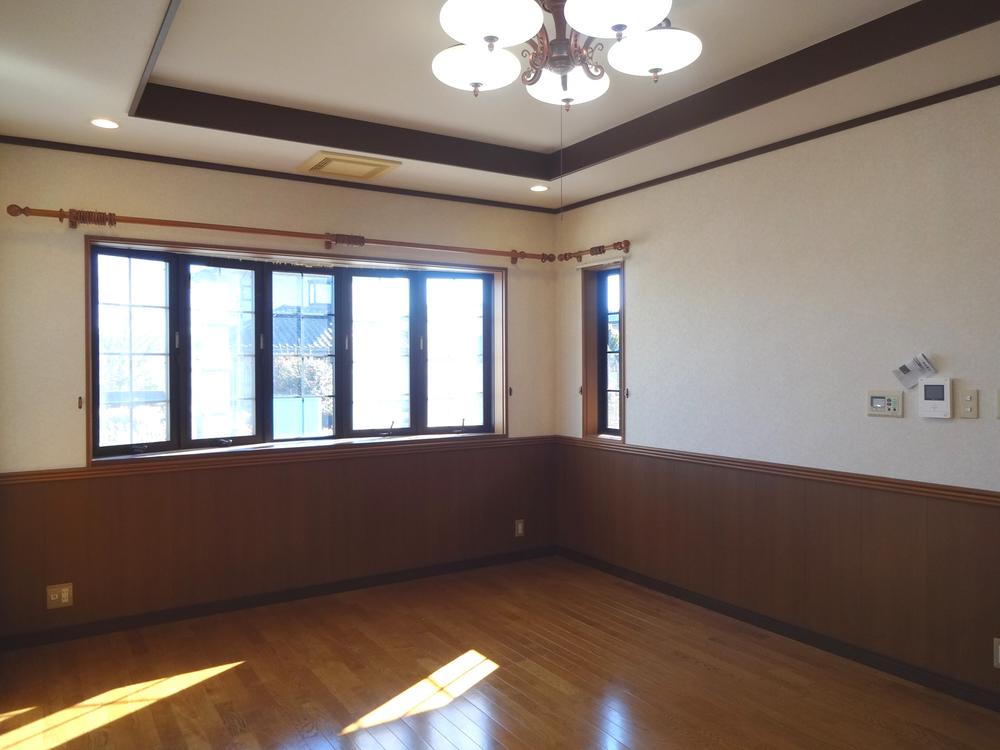 1 Kaiyoshitsu 11 Pledge (December 2013) Shooting
1階洋室11帖(2013年12月)撮影
Wash basin, toilet洗面台・洗面所 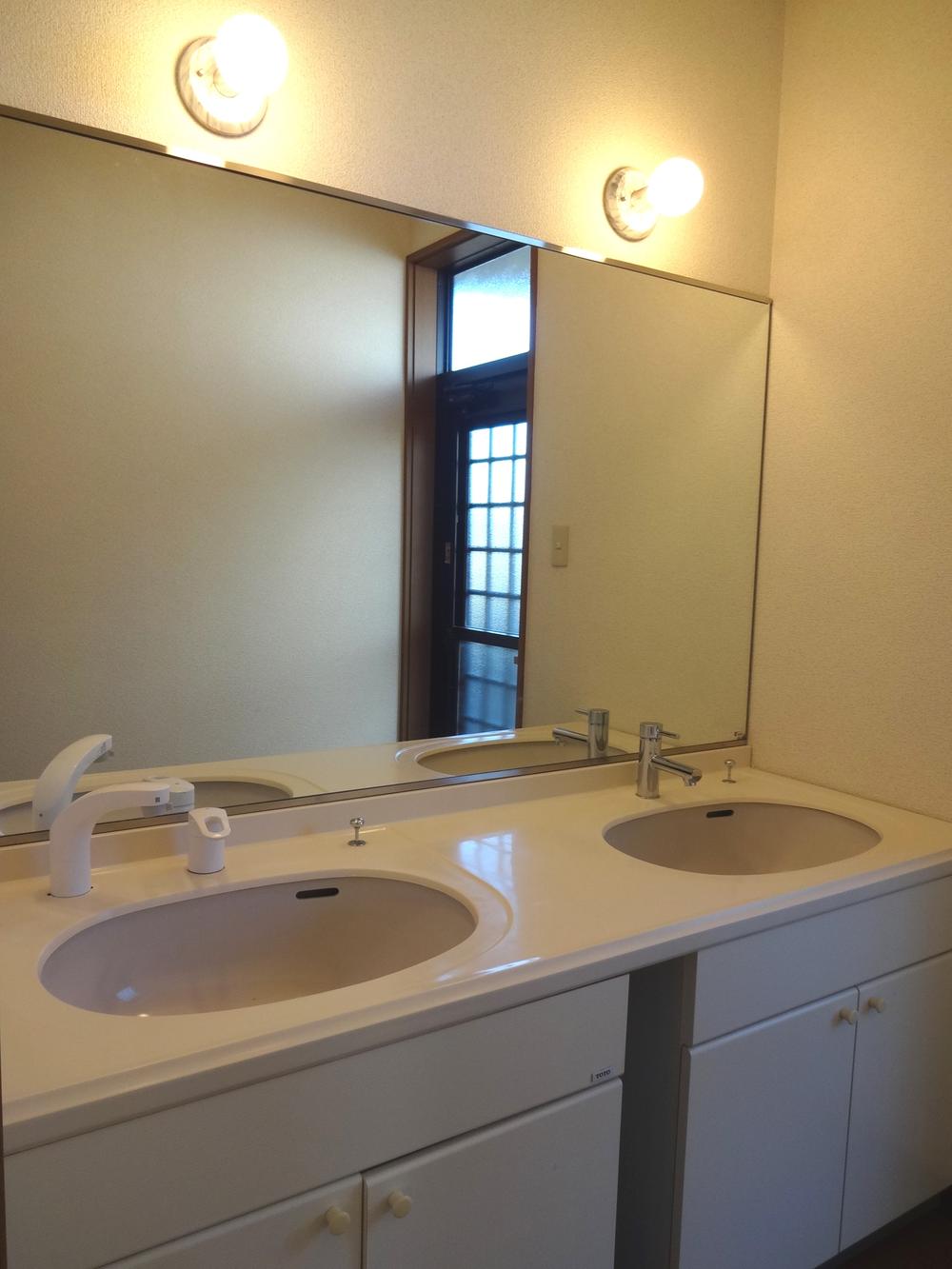 First floor lavatory (December 2013) Shooting
1階洗面室(2013年12月)撮影
Receipt収納 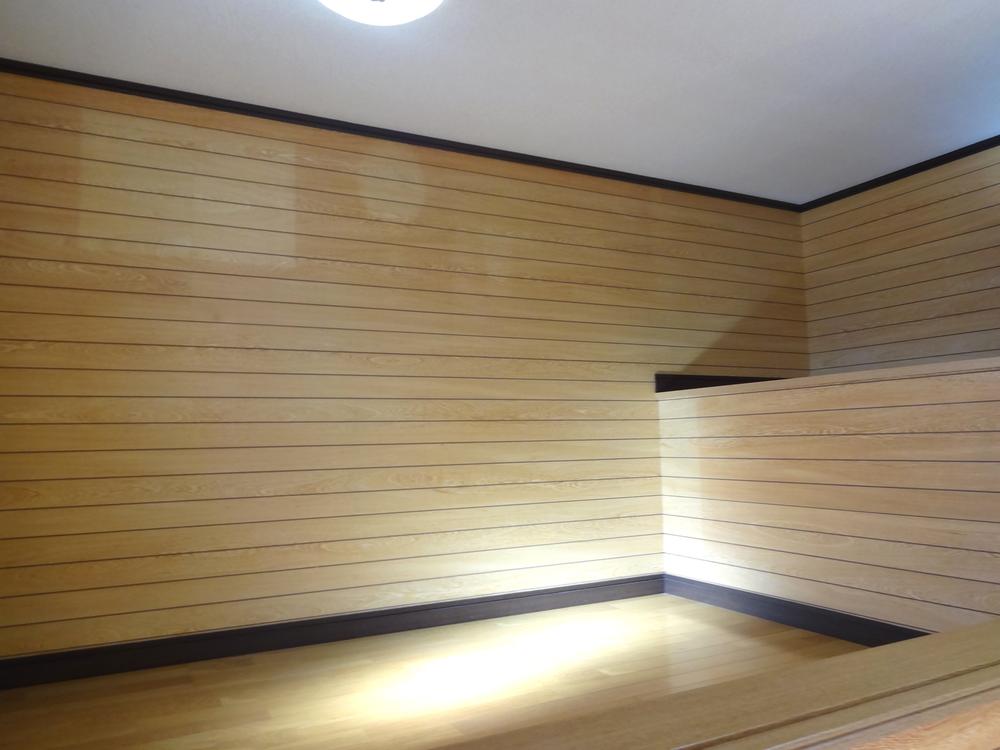 Loft 4 Pledge (December 2013) Shooting
ロフト4帖(2013年12月)撮影
Toiletトイレ 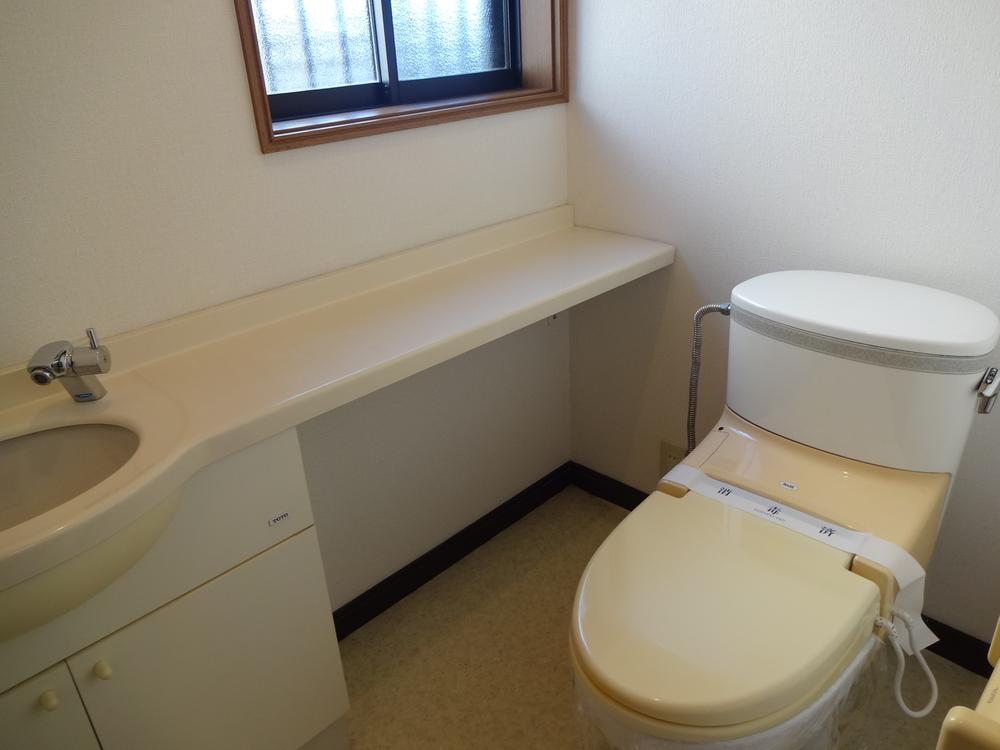 First floor shower toilet (December 2013) Shooting
1階シャワートイレ(2013年12月)撮影
Local photos, including front road前面道路含む現地写真 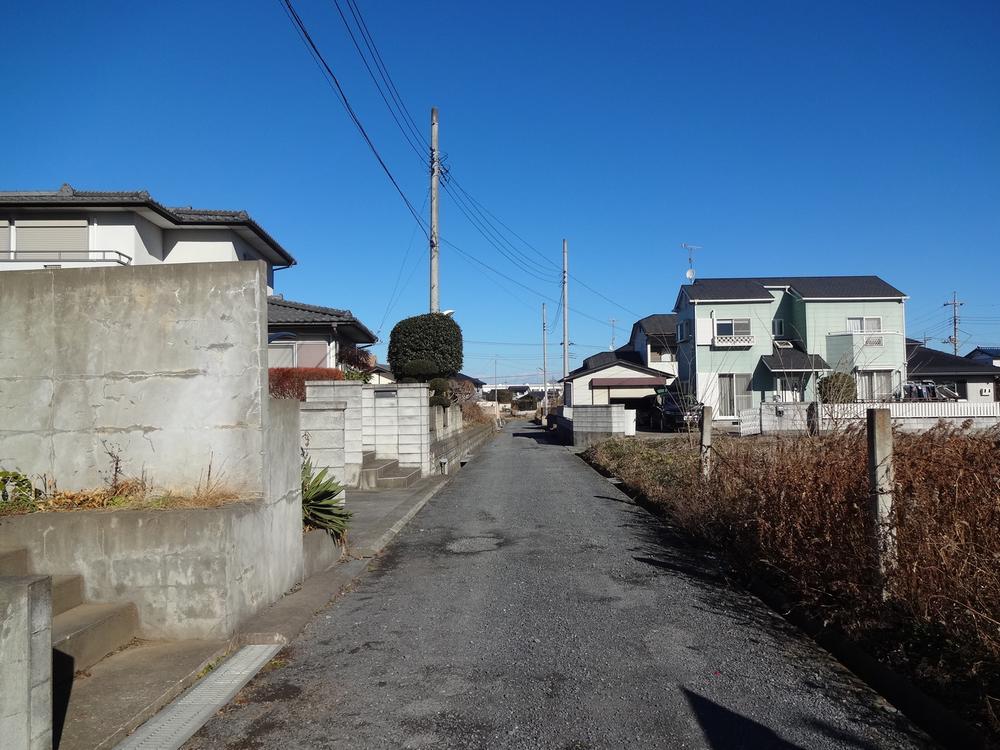 North direction from the front road (December 2013) Shooting
前面道路より北方向(2013年12月)撮影
Parking lot駐車場 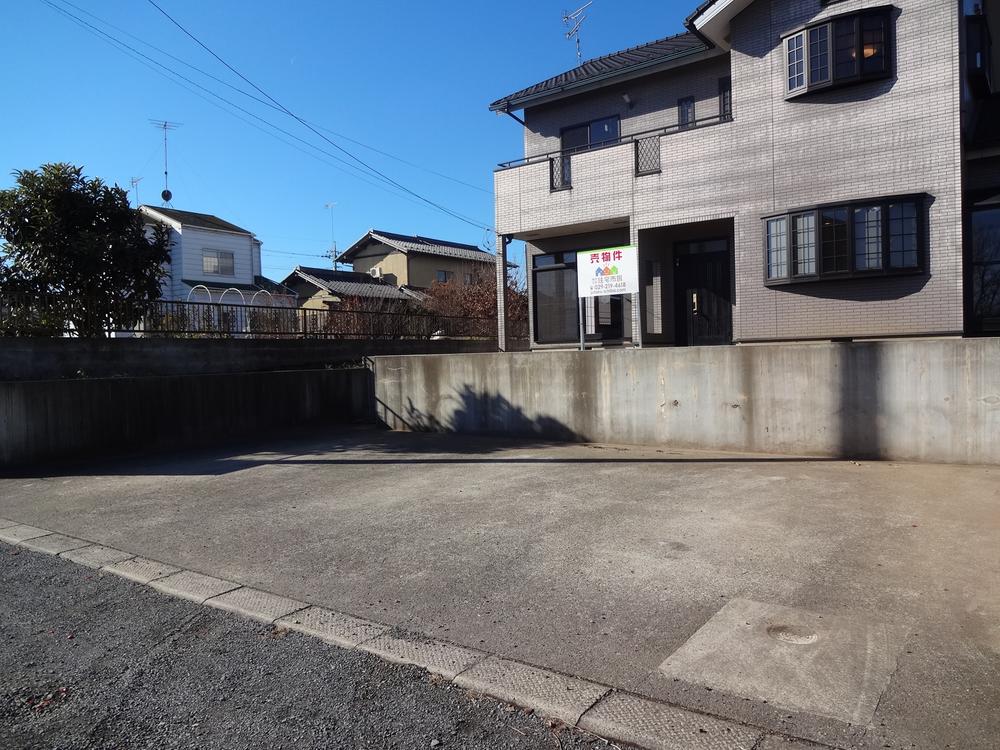 Parking spaces 3 cars (December 2013) Shooting
駐車スペース3台分(2013年12月)撮影
Local guide map現地案内図 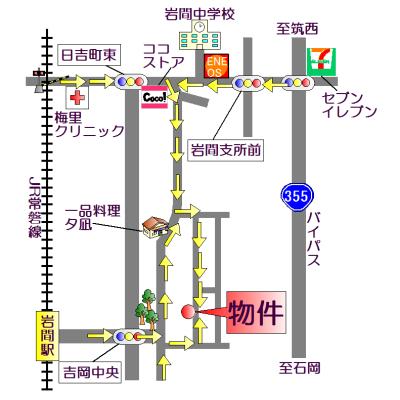 Once you astray, Please call!
道に迷ったら、お電話ください!
Other localその他現地 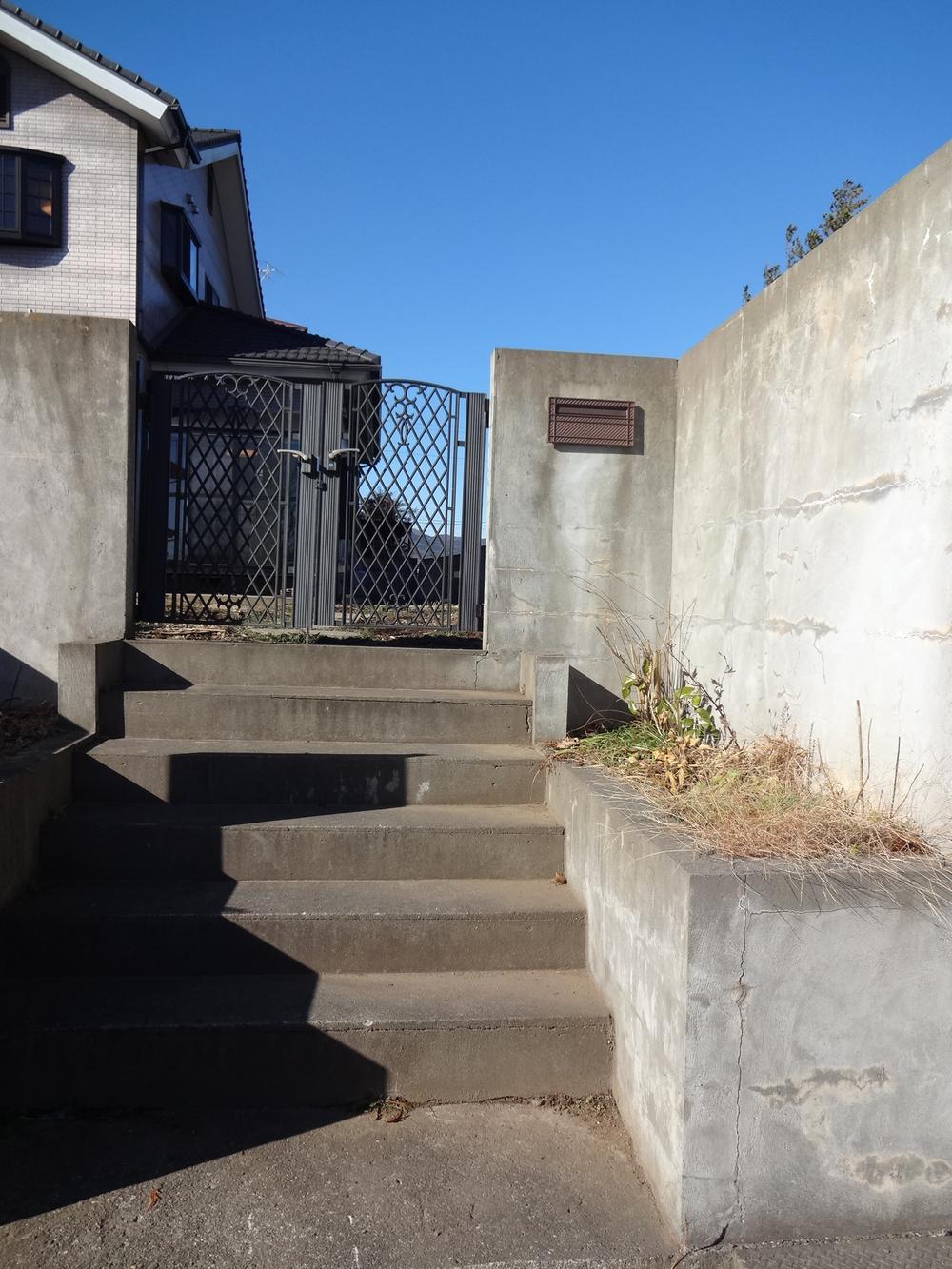 Gate (12 May 2013) Shooting
門扉(2013年12月)撮影
Non-living roomリビング以外の居室 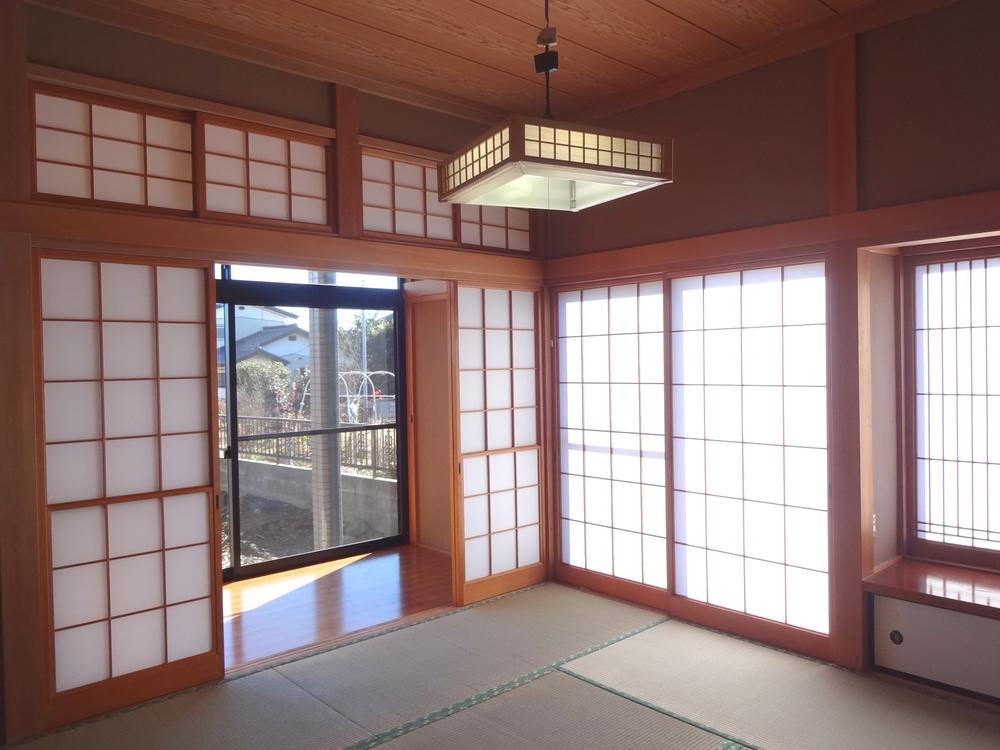 First floor Japanese-style room 8 pledge (December 2013) Shooting
1階和室8帖(2013年12月)撮影
Receipt収納 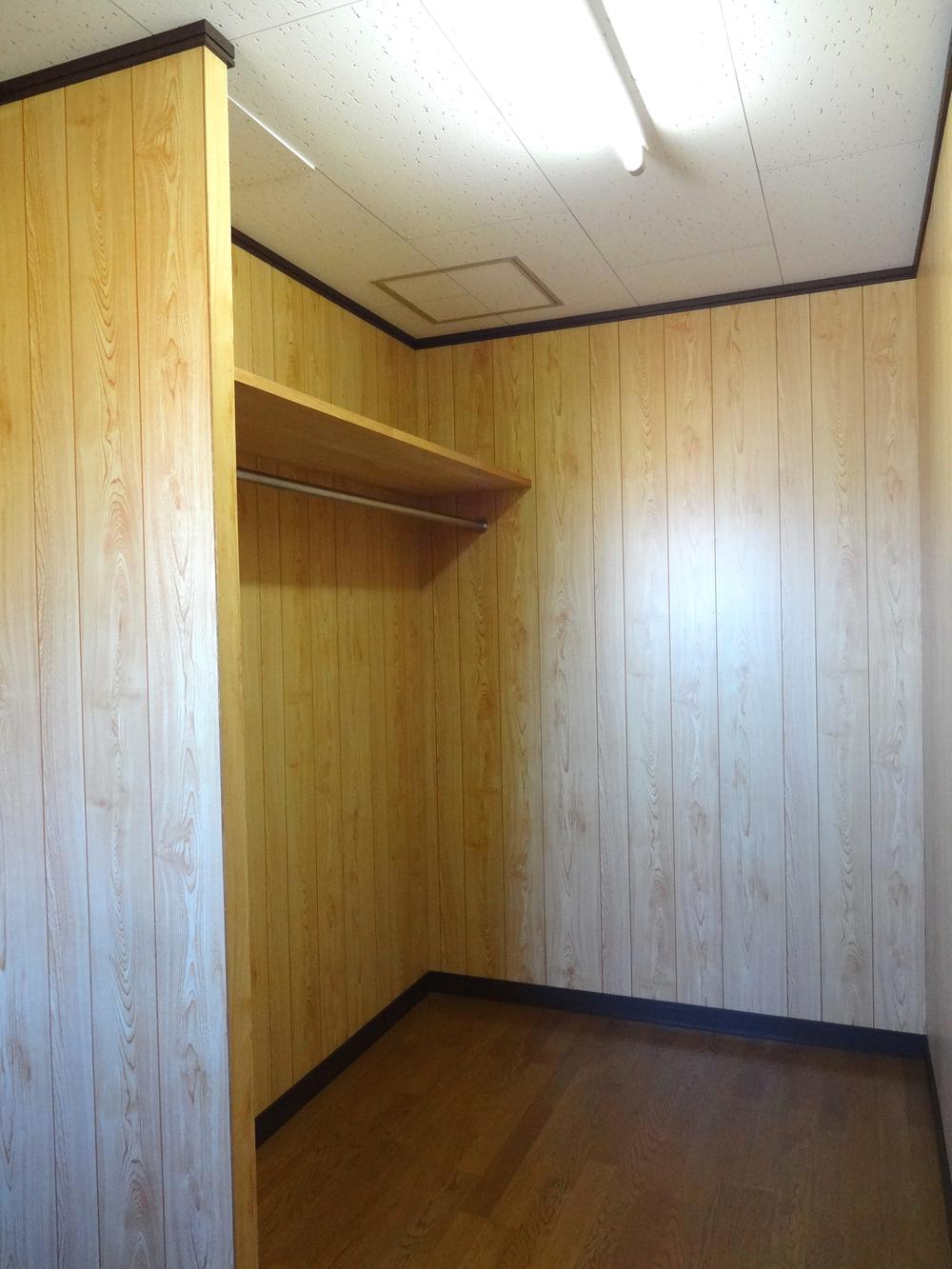 Second floor walk-in closet (December 2013) Shooting
2階ウォークインクローゼット(2013年12月)撮影
Local photos, including front road前面道路含む現地写真 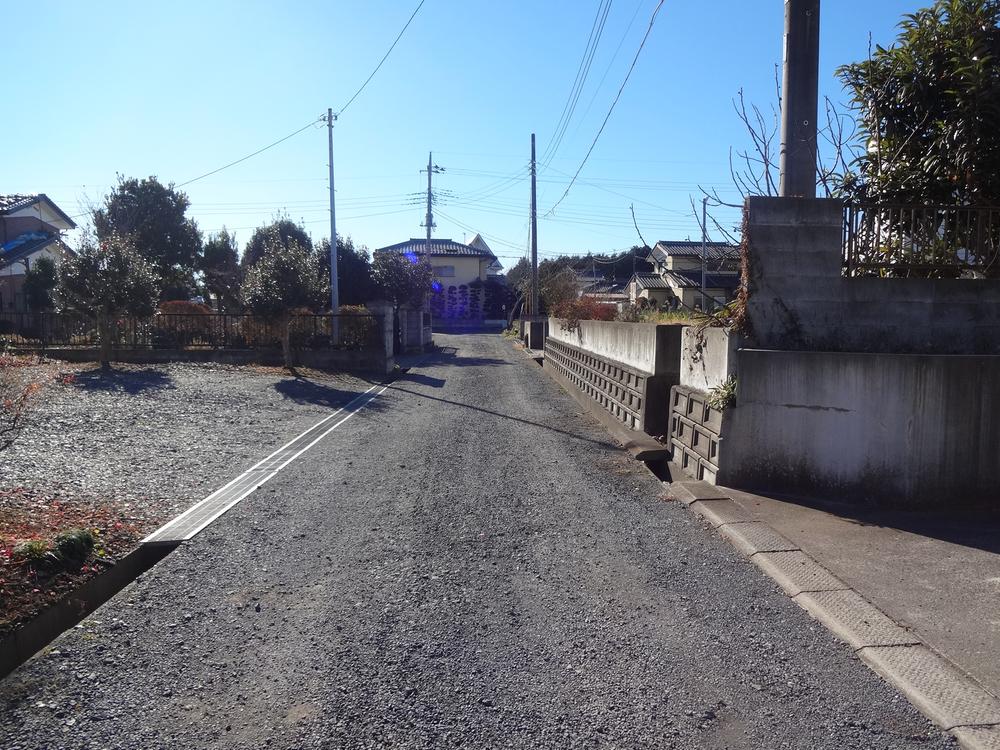 South of the front road direction (12 May 2013) Shooting
前面道路より南方向(2013年12月)撮影
Non-living roomリビング以外の居室 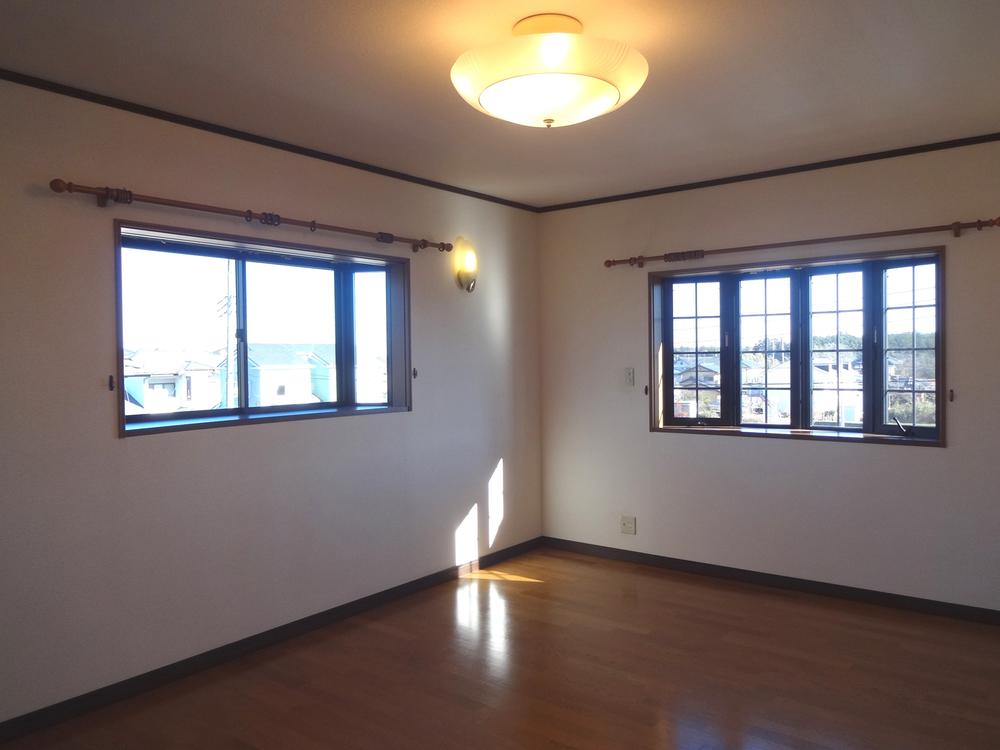 2 Kaiyoshitsu 14.1 Pledge (December 2013) Shooting
2階洋室14.1帖(2013年12月)撮影
Receipt収納 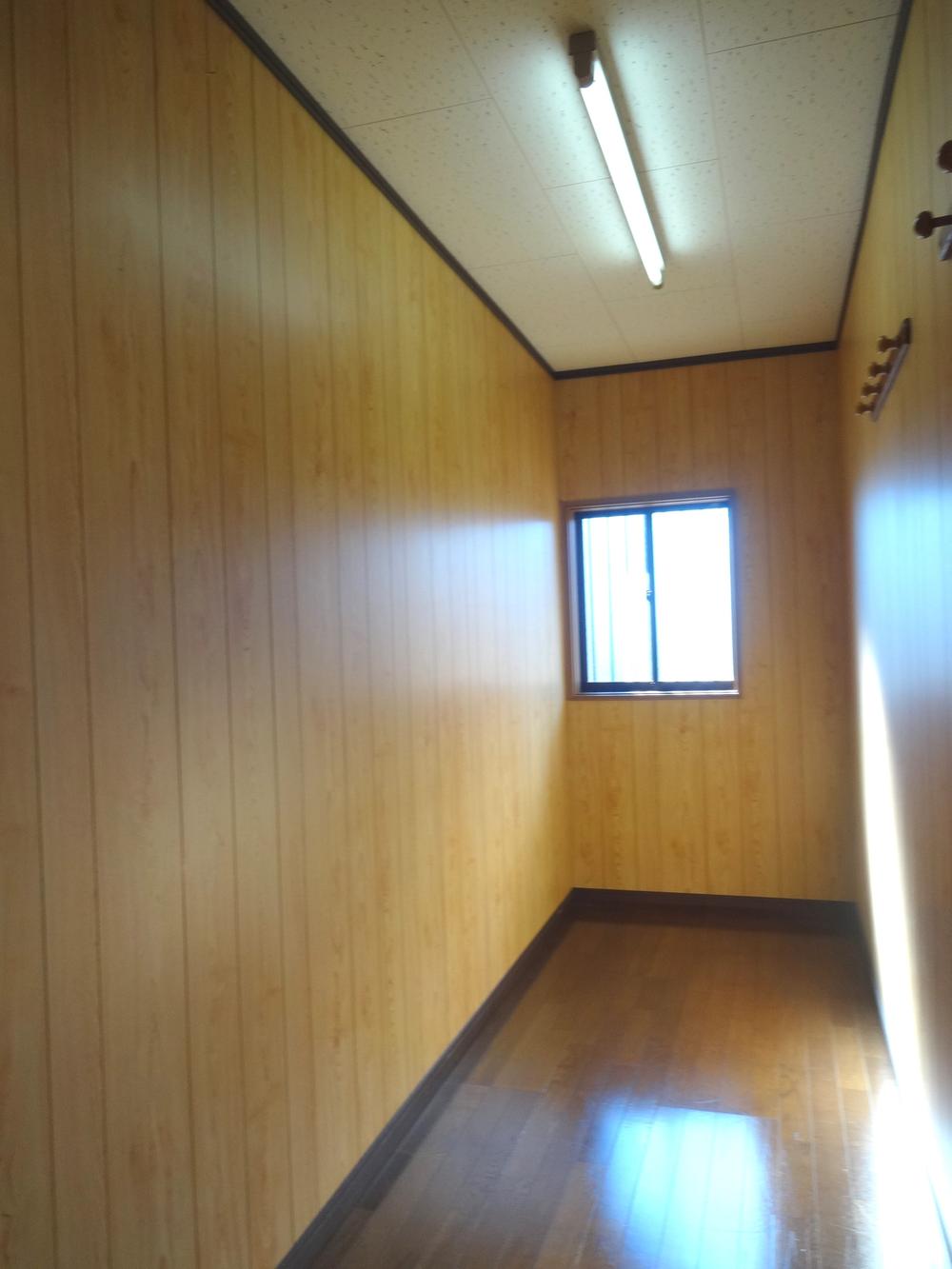 First floor storeroom 3 pledge (December 2013) Shooting
1階納戸3帖(2013年12月)撮影
Non-living roomリビング以外の居室 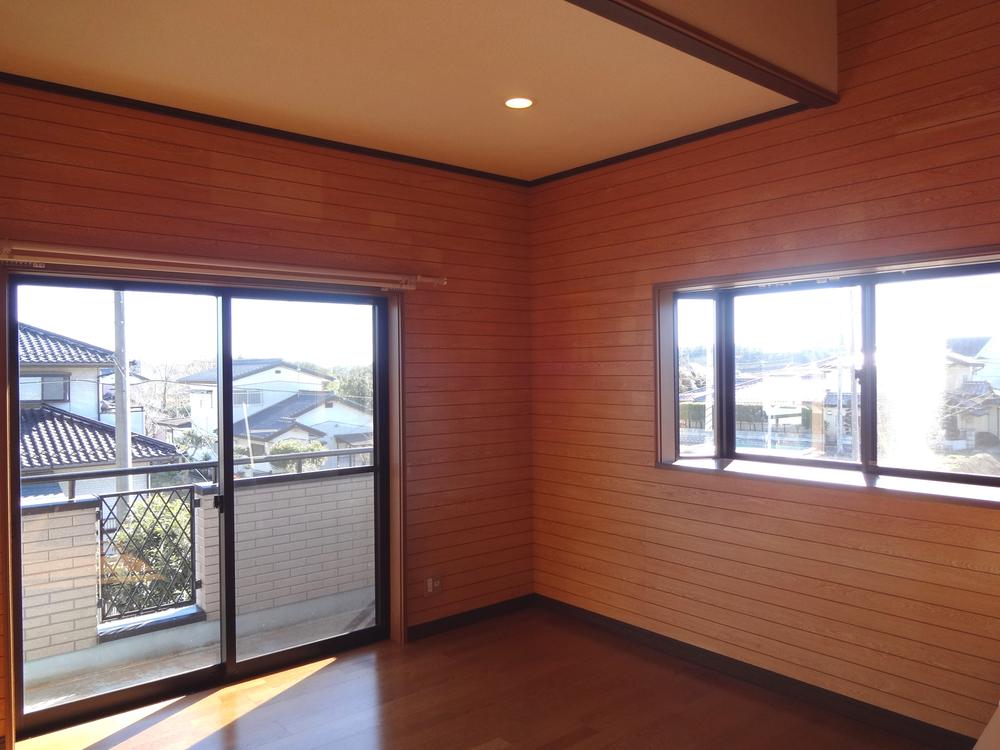 2 Kaiyoshitsu 8 pledge (December 2013) Shooting
2階洋室8帖(2013年12月)撮影
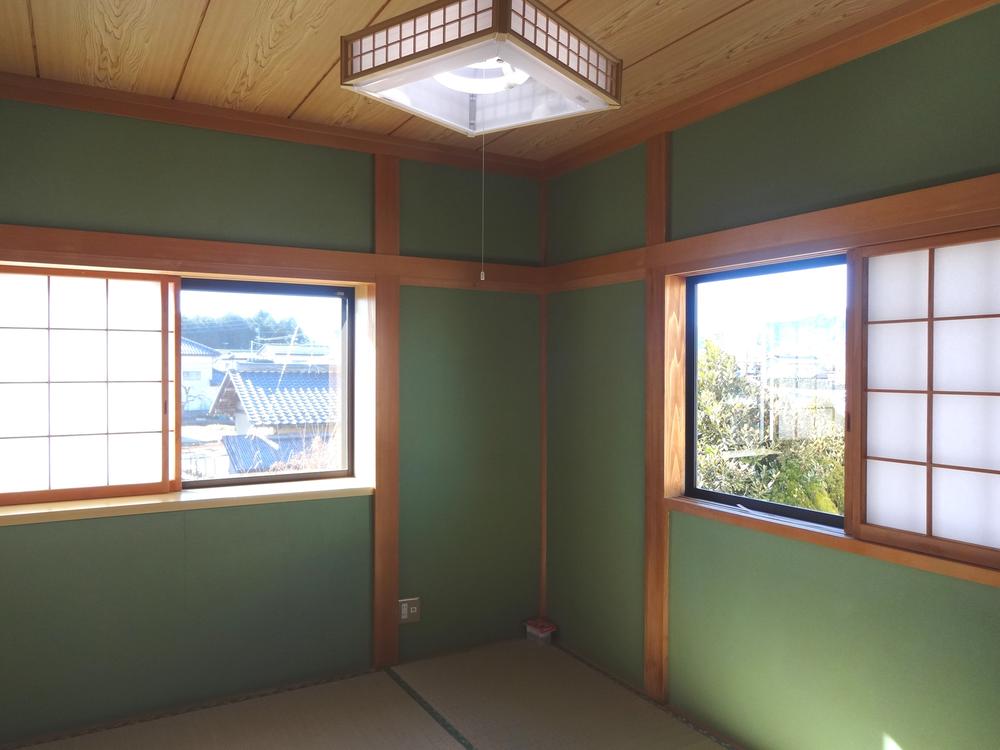 Second floor Japanese-style room 6 quires (December 2013) Shooting
2階和室6帖(2013年12月)撮影
Location
| 





















