Used Homes » Kansai » Ibaraki Prefecture » Kasama
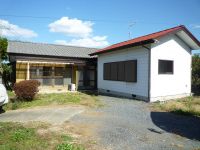 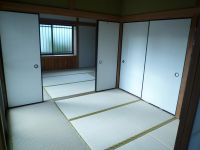
| | Ibaraki Prefecture Kasama 茨城県笠間市 |
| JR Joban Line "Iwama" walk 34 minutes JR常磐線「岩間」歩34分 |
| 414m to Seven-Eleven, Kasama City Hall Iwama to Branch 1049m, Iwama 2784m to the second elementary school, Iwama 1641m until junior high school セブンイレブンまで414m、笠間市役所岩間支所まで1049m、岩間第二小学校まで2784m、岩間中学校まで1641m |
| Parking three or more possible, Land more than 100 square meters, Facing south, Yang per goodese-style room, Garden more than 10 square meters, Interior renovation, Around traffic fewer, Warm water washing toilet seat, Nantei, The window in the bathroom, Storeroom, Located on a hill 駐車3台以上可、土地100坪以上、南向き、陽当り良好、和室、庭10坪以上、内装リフォーム、周辺交通量少なめ、温水洗浄便座、南庭、浴室に窓、納戸、高台に立地 |
Features pickup 特徴ピックアップ | | Parking three or more possible / Land more than 100 square meters / Facing south / Yang per good / Around traffic fewer / Japanese-style room / Garden more than 10 square meters / Warm water washing toilet seat / Nantei / The window in the bathroom / Storeroom / Located on a hill 駐車3台以上可 /土地100坪以上 /南向き /陽当り良好 /周辺交通量少なめ /和室 /庭10坪以上 /温水洗浄便座 /南庭 /浴室に窓 /納戸 /高台に立地 | Price 価格 | | 8,280,000 yen 828万円 | Floor plan 間取り | | 3K + S (storeroom) 3K+S(納戸) | Units sold 販売戸数 | | 1 units 1戸 | Land area 土地面積 | | 598.71 sq m (181.10 tsubo) (Registration) 598.71m2(181.10坪)(登記) | Building area 建物面積 | | 60.71 sq m (18.36 tsubo) (Registration) 60.71m2(18.36坪)(登記) | Driveway burden-road 私道負担・道路 | | Nothing, West 6m width (contact the road width 34m) 無、西6m幅(接道幅34m) | Completion date 完成時期(築年月) | | January 1985 1985年1月 | Address 住所 | | Ibaraki Prefecture Kasama Haji 茨城県笠間市土師 | Traffic 交通 | | JR Joban Line "Iwama" walk 34 minutes
JR Joban Line "Tomobe" walk 82 minutes JR常磐線「岩間」歩34分
JR常磐線「友部」歩82分
| Contact お問い合せ先 | | TEL: 0800-603-2142 [Toll free] mobile phone ・ Also available from PHS
Caller ID is not notified
Please contact the "saw SUUMO (Sumo)"
If it does not lead, If the real estate company TEL:0800-603-2142【通話料無料】携帯電話・PHSからもご利用いただけます
発信者番号は通知されません
「SUUMO(スーモ)を見た」と問い合わせください
つながらない方、不動産会社の方は
| Building coverage, floor area ratio 建ぺい率・容積率 | | 60% ・ 200% 60%・200% | Time residents 入居時期 | | Consultation 相談 | Land of the right form 土地の権利形態 | | Ownership 所有権 | Structure and method of construction 構造・工法 | | Wooden 1 story 木造1階建 | Use district 用途地域 | | Unspecified 無指定 | Overview and notices その他概要・特記事項 | | Facilities: Well, This sewage, Individual LPG, Parking: car space 設備:井戸、本下水、個別LPG、駐車場:カースペース | Company profile 会社概要 | | <Mediation> Ibaraki Governor (6) No. 005028 (with) Yamaichi industry Yubinbango319-0205 Ibaraki Prefecture Kasama Oshinobe 2709-275 <仲介>茨城県知事(6)第005028号(有)山一産業〒319-0205 茨城県笠間市押辺2709-275 |
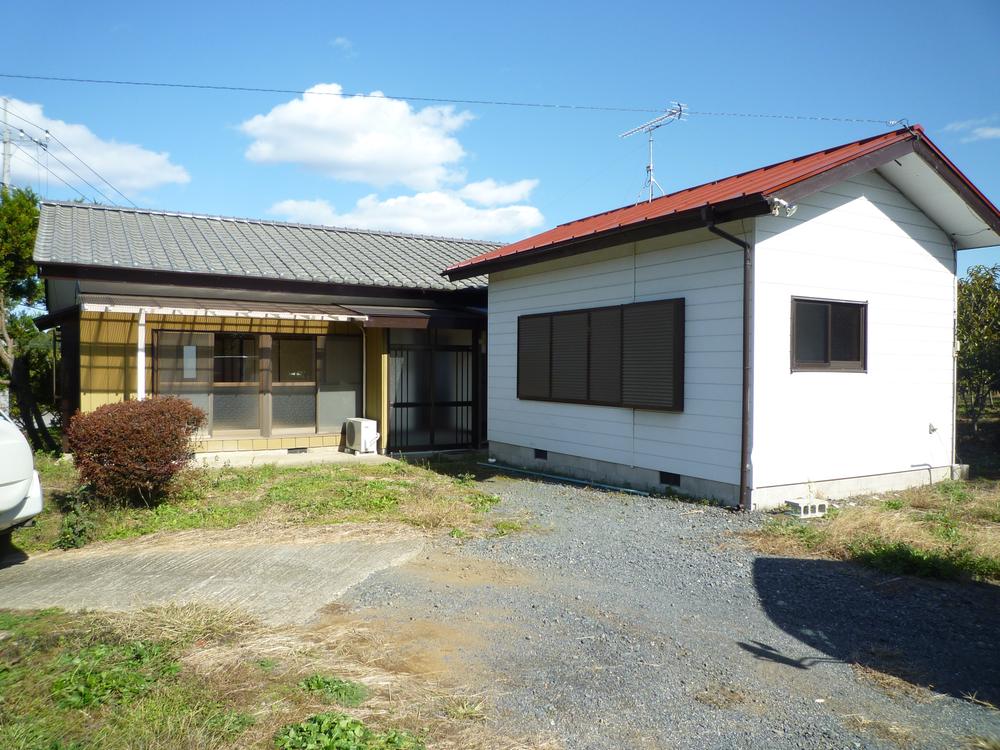 Local appearance photo
現地外観写真
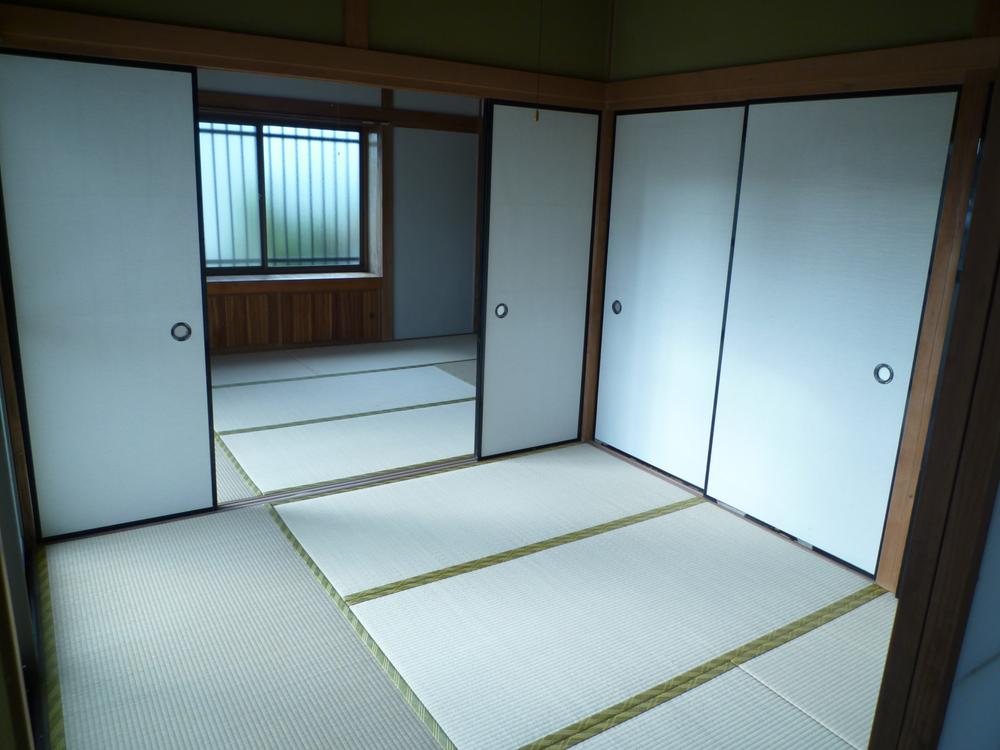 Non-living room
リビング以外の居室
Floor plan間取り図 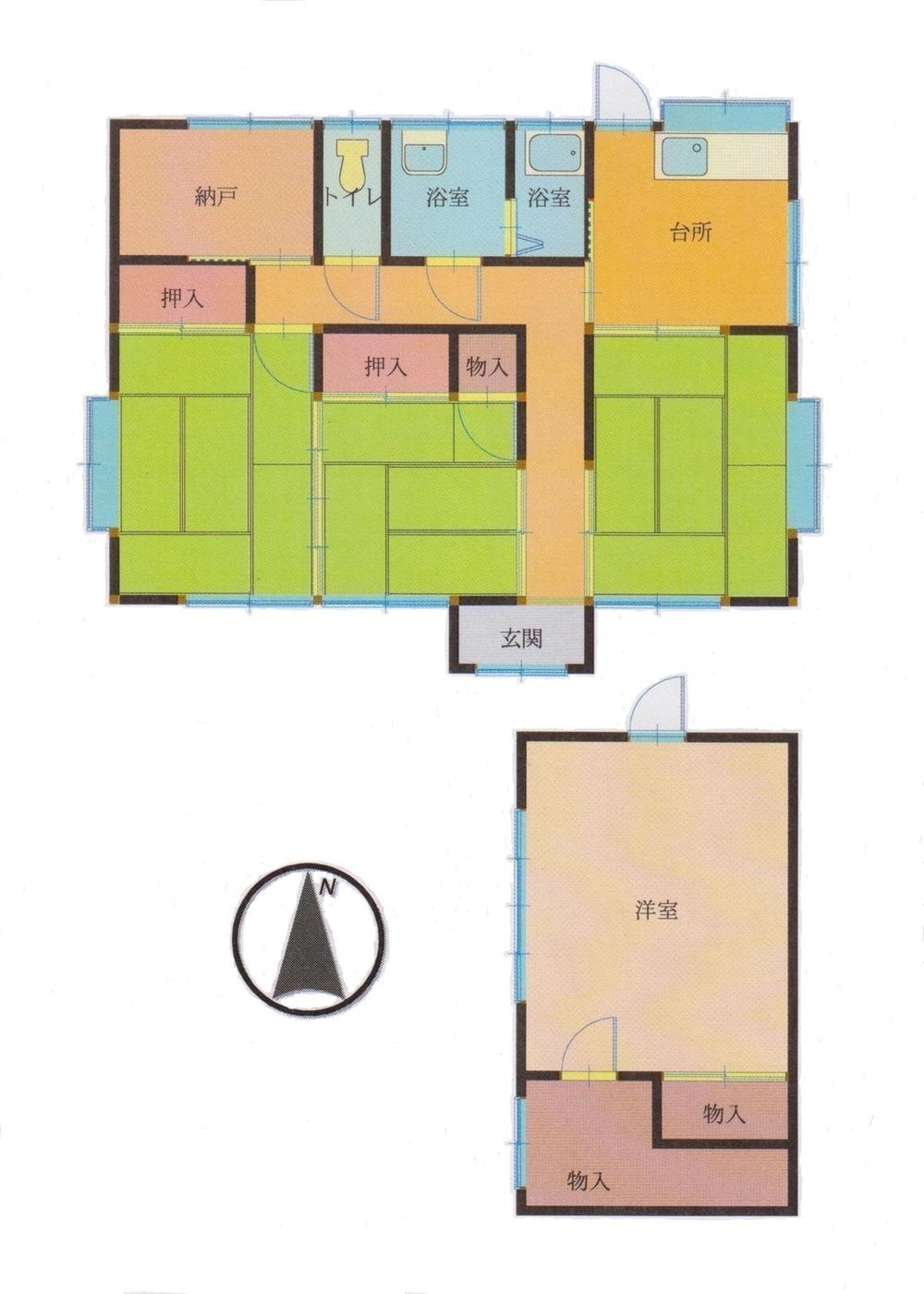 8,280,000 yen, 3K + S (storeroom), Land area 598.71 sq m , Building area 60.71 sq m
828万円、3K+S(納戸)、土地面積598.71m2、建物面積60.71m2
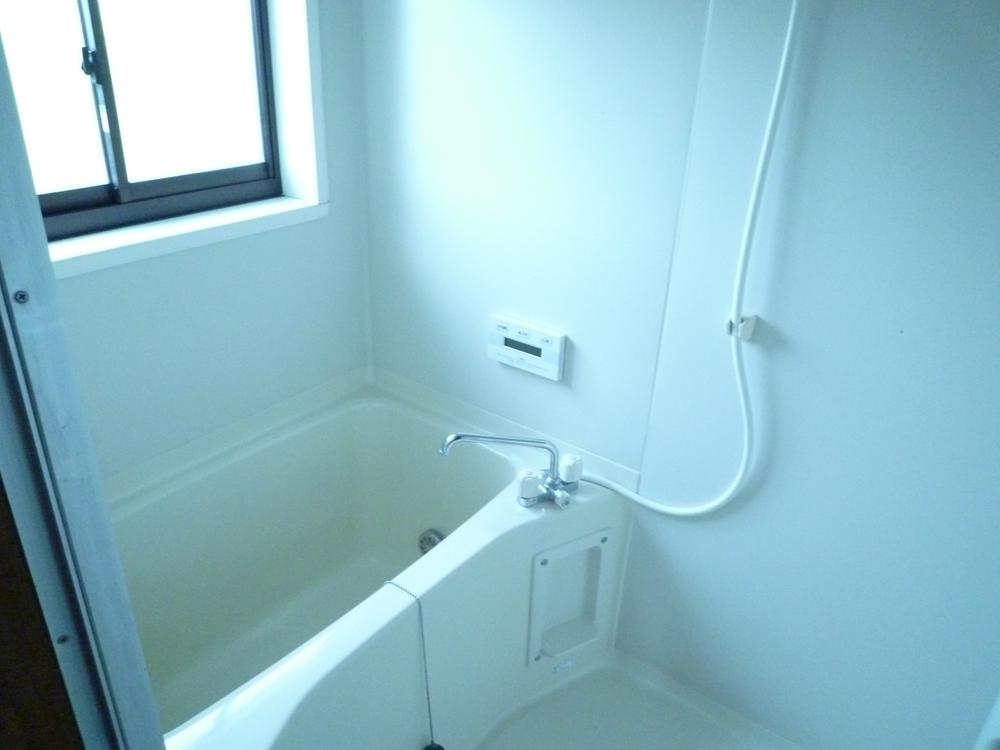 Bathroom
浴室
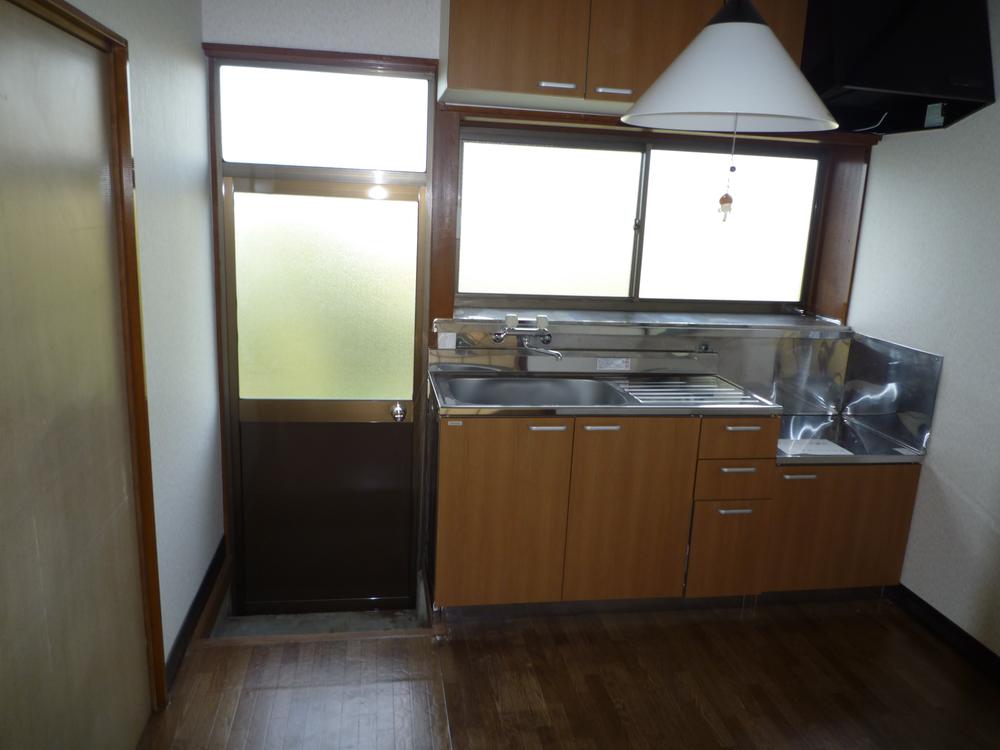 Kitchen
キッチン
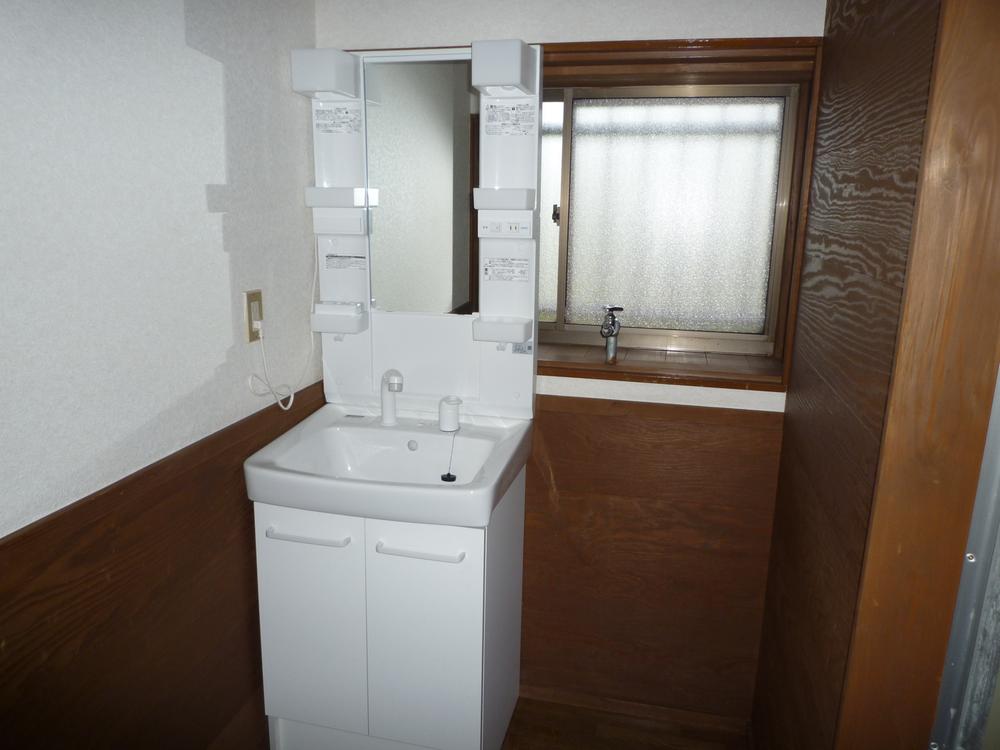 Wash basin, toilet
洗面台・洗面所
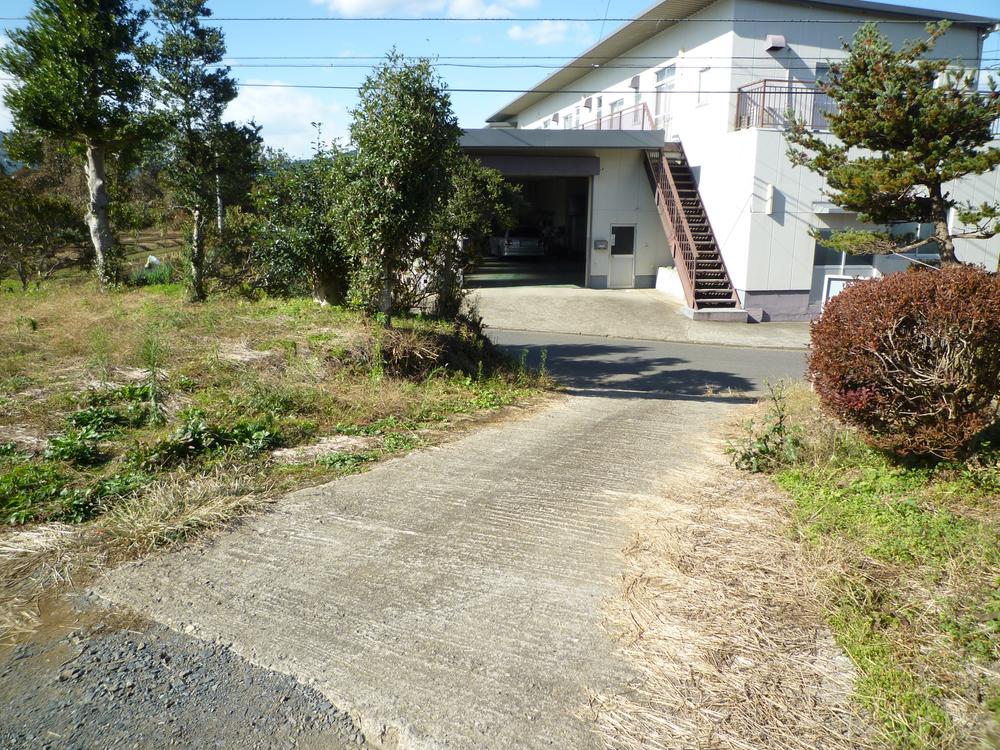 Local photos, including front road
前面道路含む現地写真
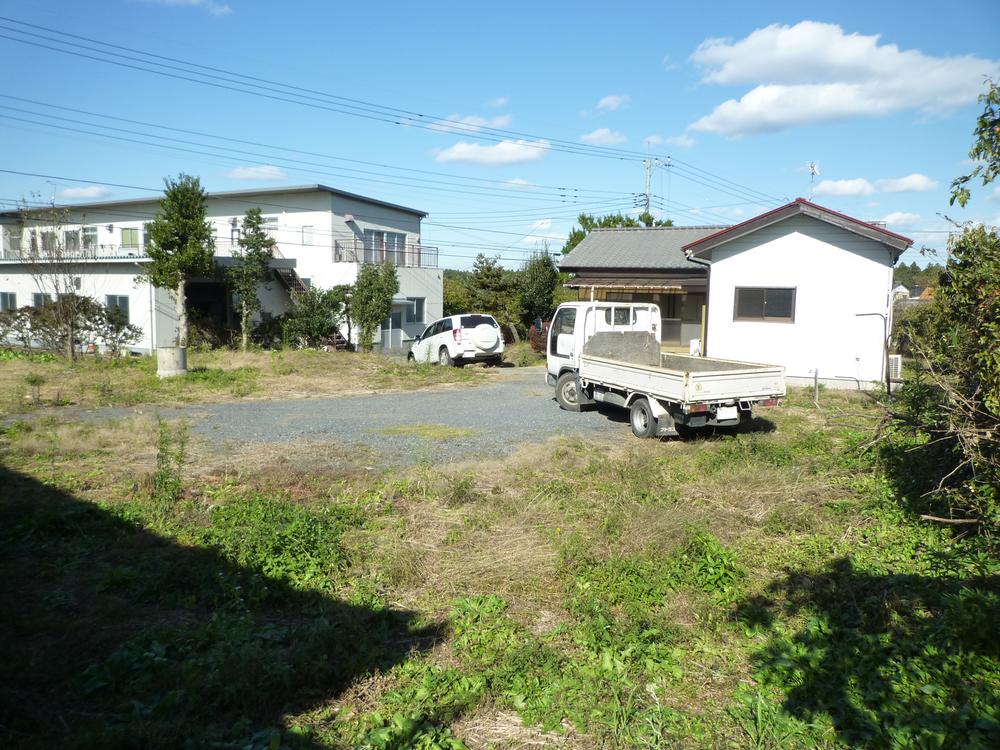 Parking lot
駐車場
Primary school小学校 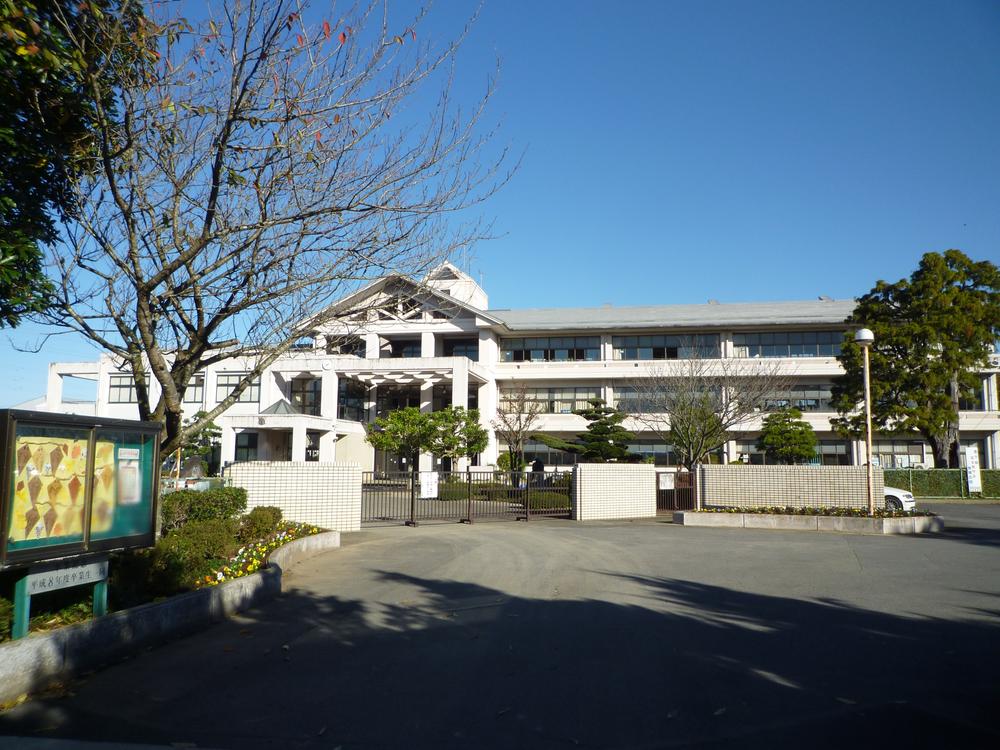 Between Kasama Tateiwa 2784m to the second elementary school
笠間市立岩間第二小学校まで2784m
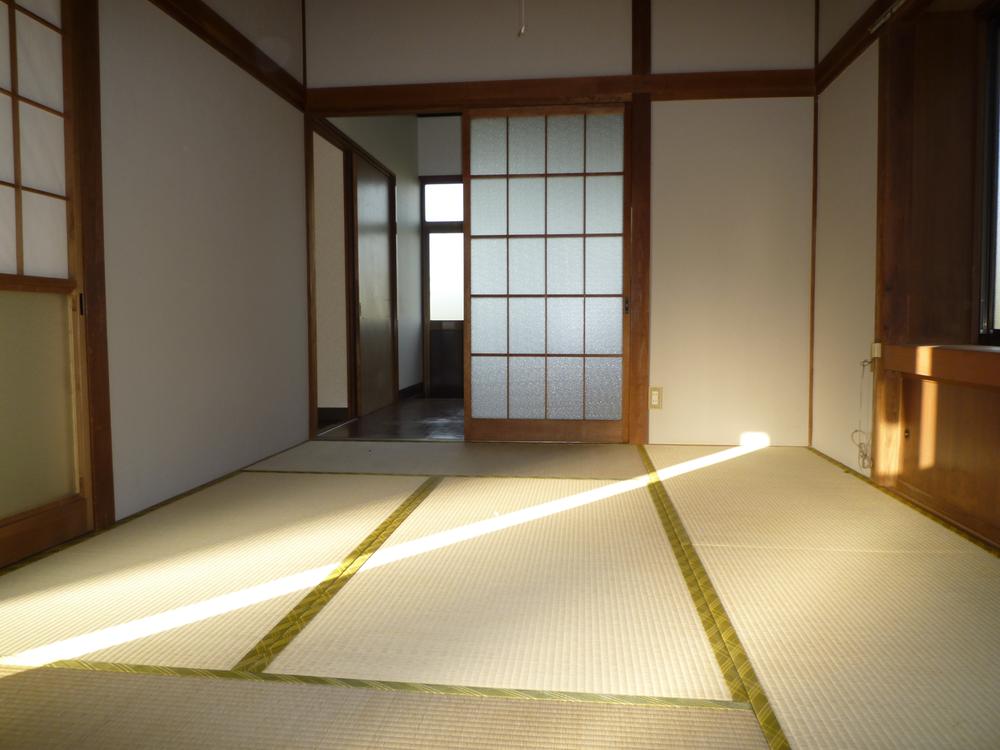 Other introspection
その他内観
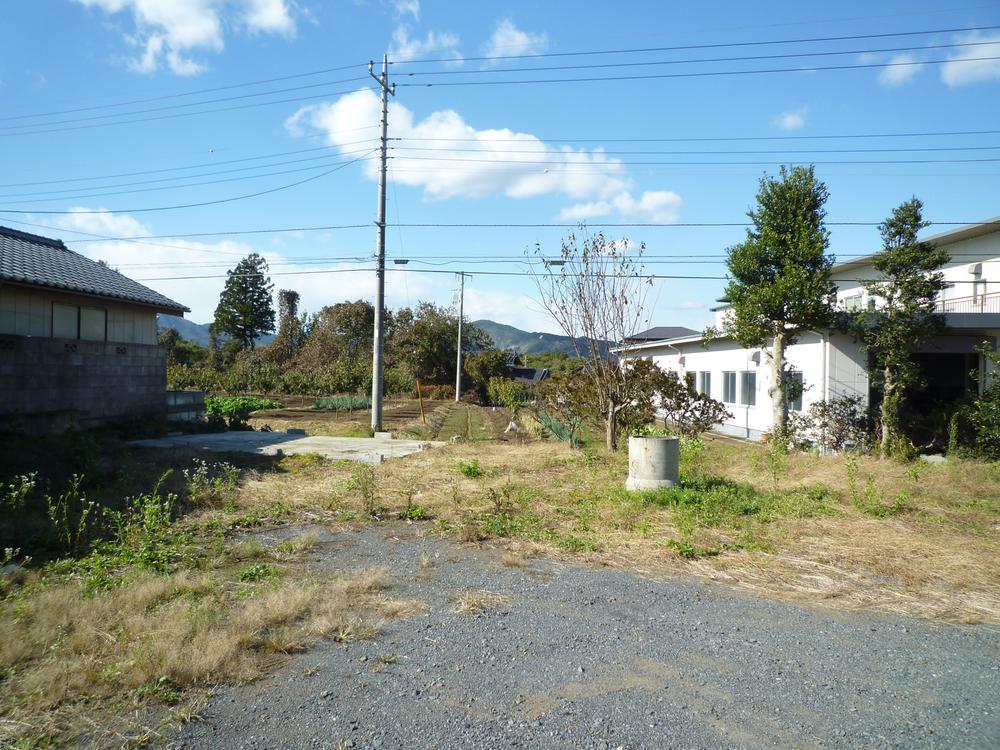 View photos from the dwelling unit
住戸からの眺望写真
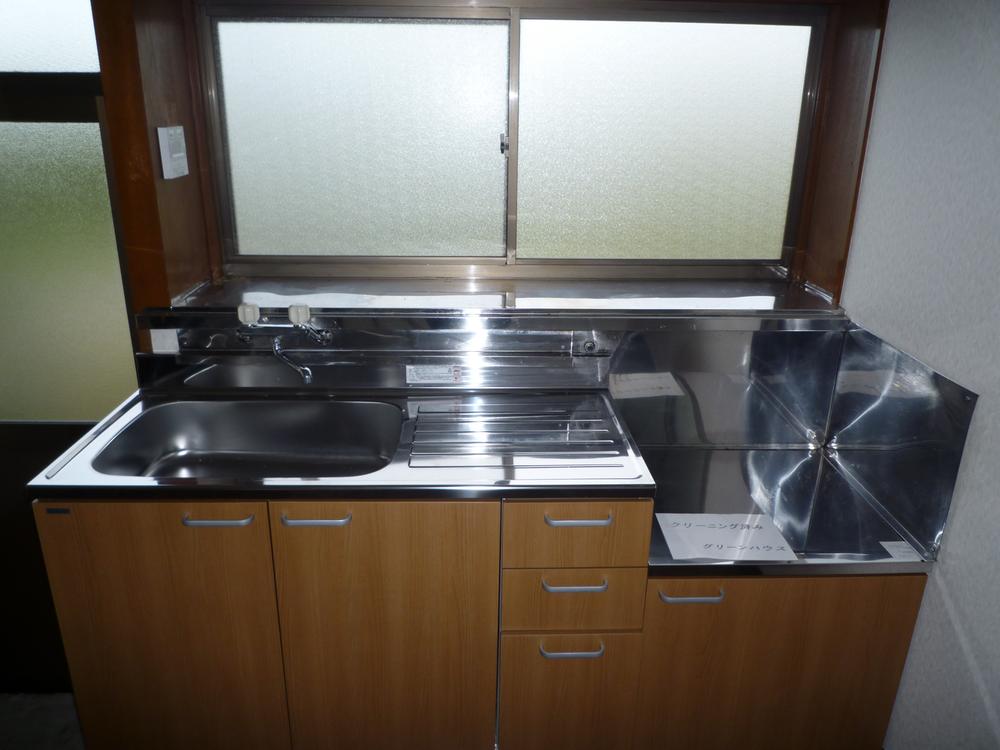 Kitchen
キッチン
Junior high school中学校 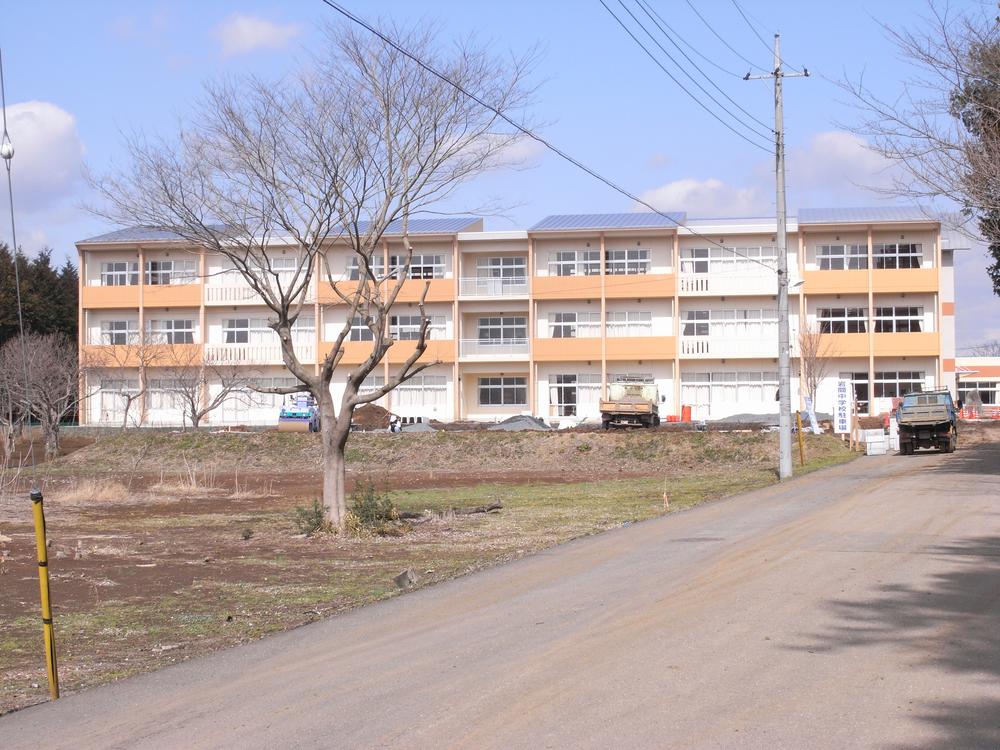 Kasama Tateiwa between 1641m to junior high school
笠間市立岩間中学校まで1641m
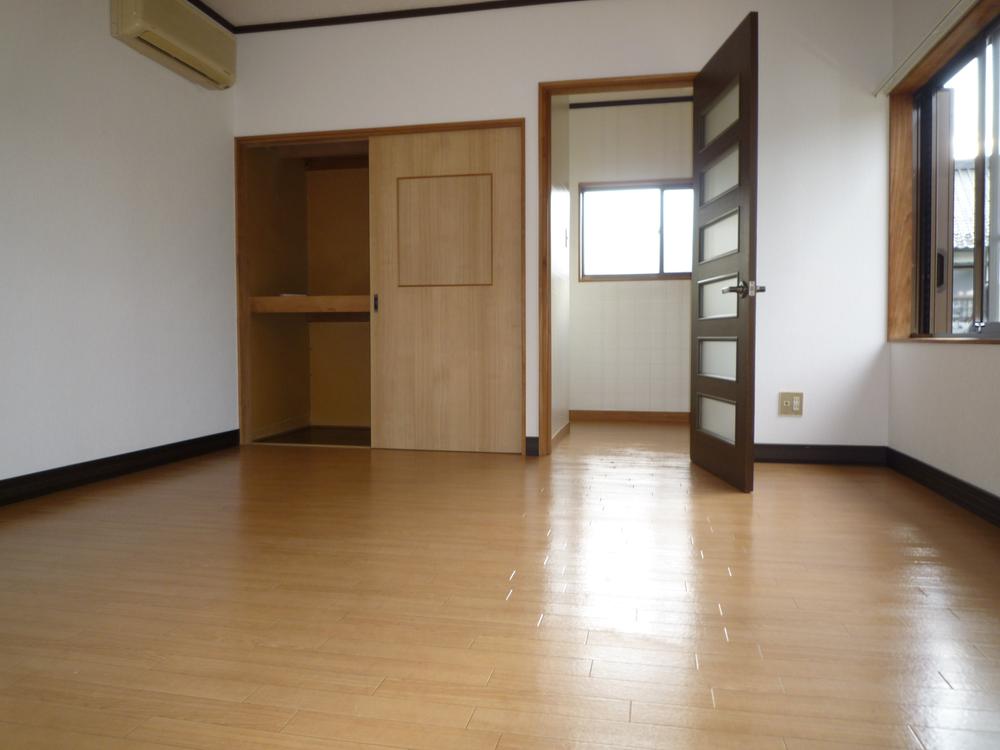 Other introspection
その他内観
Kindergarten ・ Nursery幼稚園・保育園 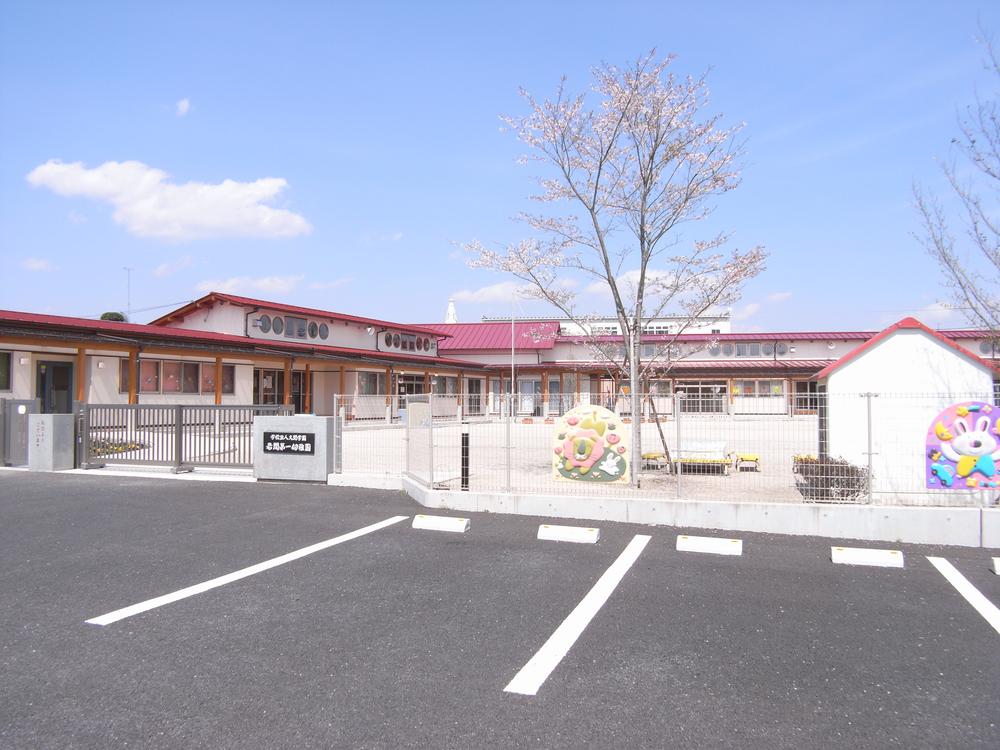 Iwama 1328m until the first kindergarten
岩間第一幼稚園まで1328m
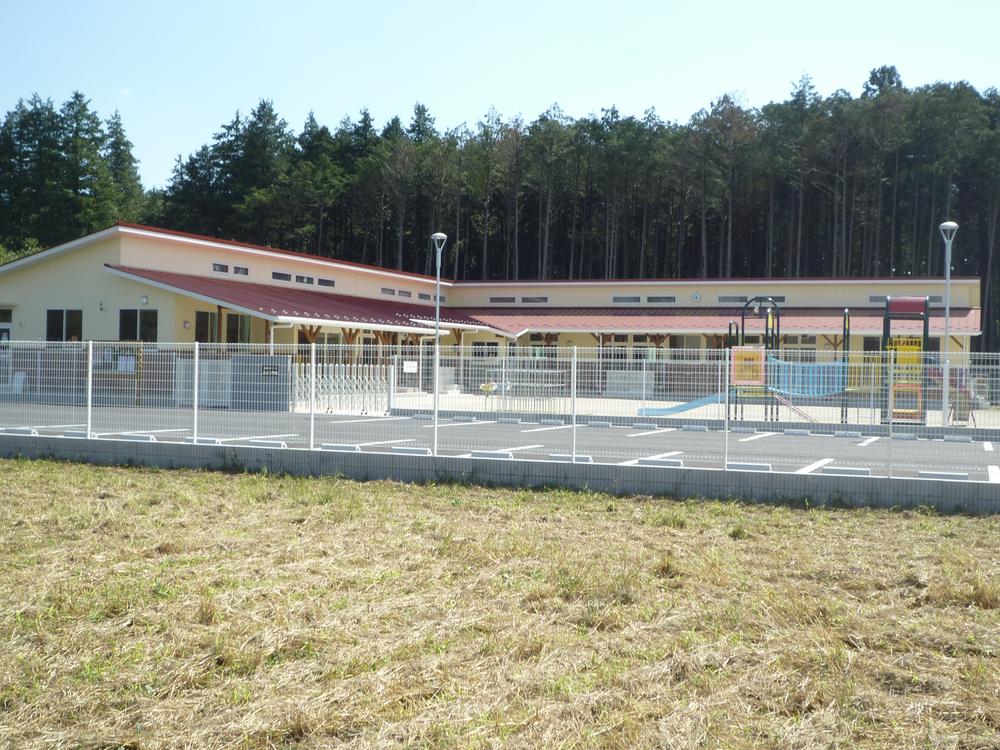 Oshinobe 2555m to nursery school
おしのべ保育園まで2555m
Government office役所 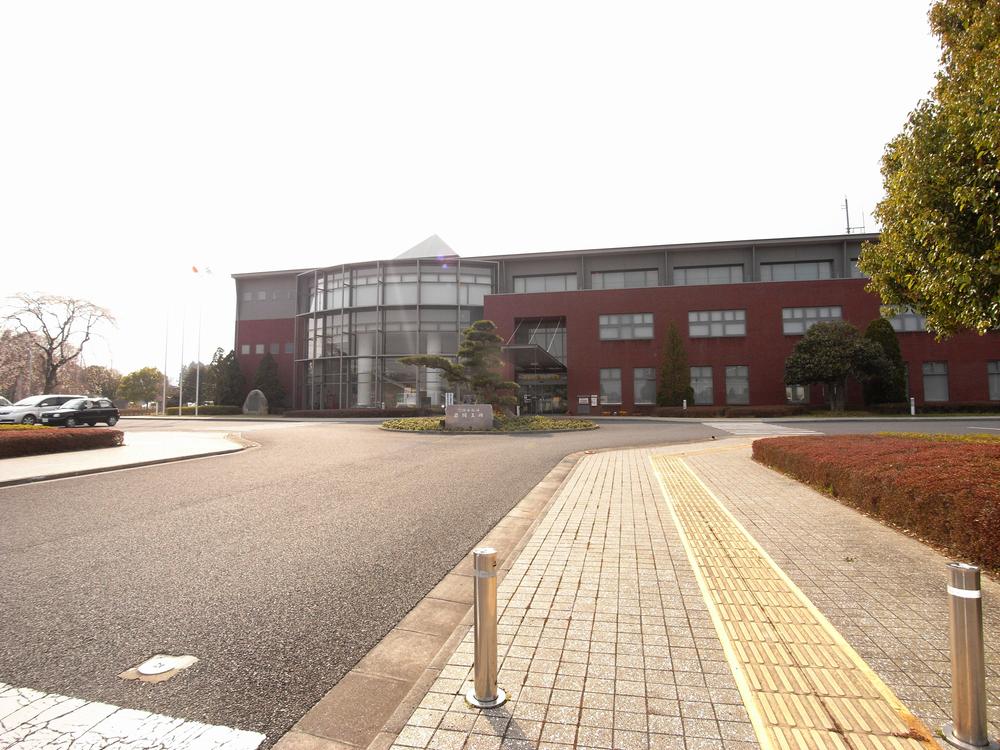 Kasama City Hall Iwama to Branch 1049m
笠間市役所岩間支所まで1049m
Convenience storeコンビニ 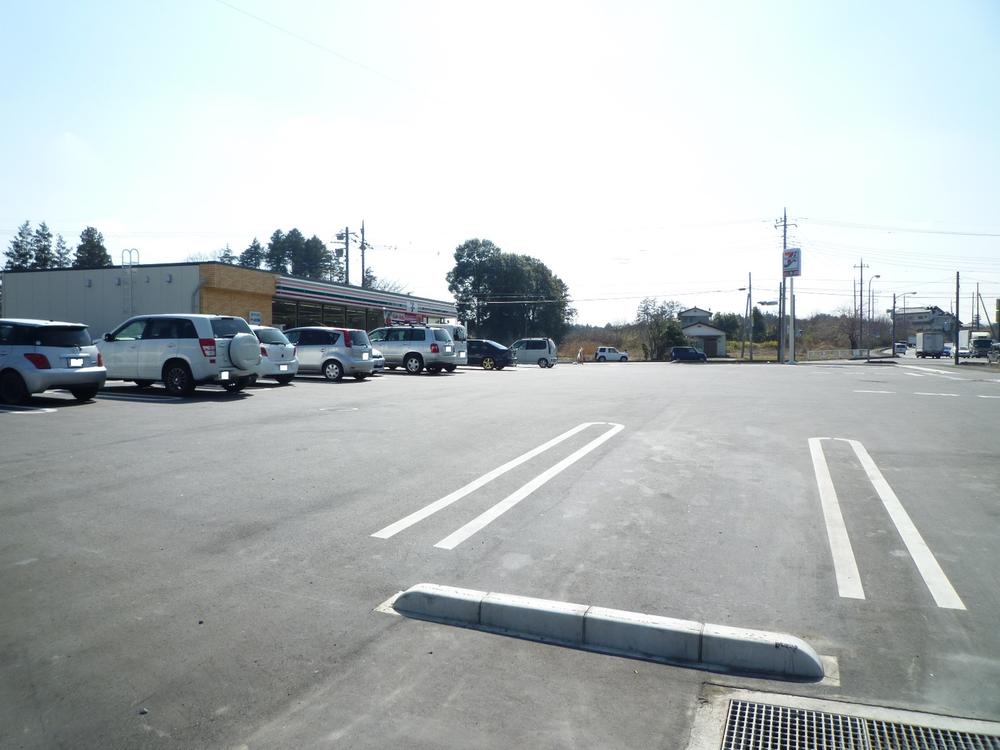 414m to Seven-Eleven Kasama Haji shop
セブンイレブン笠間土師店まで414m
Supermarketスーパー 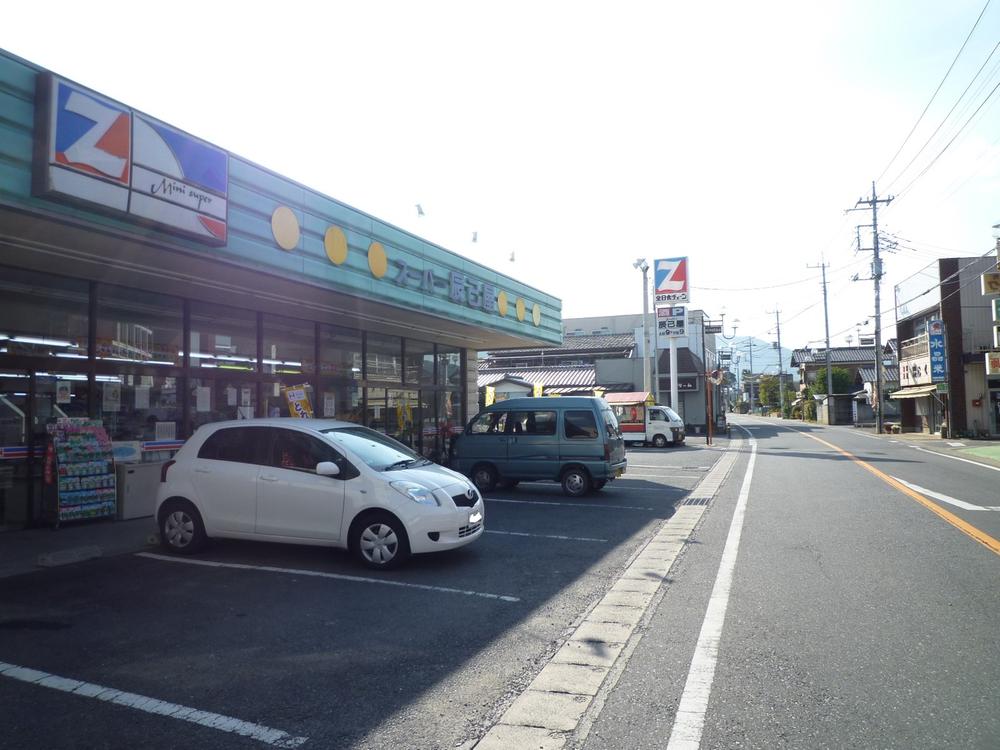 Until Tatsumiya 2100m
辰己屋まで2100m
Other Environmental Photoその他環境写真 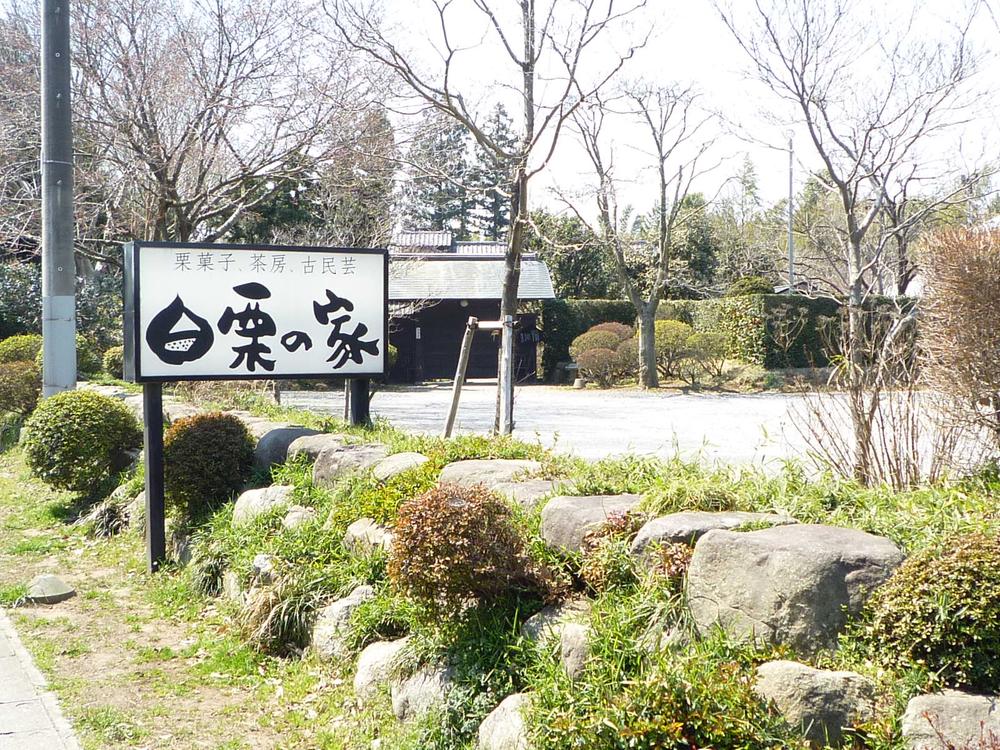 1100m until the house of chestnut
栗の家まで1100m
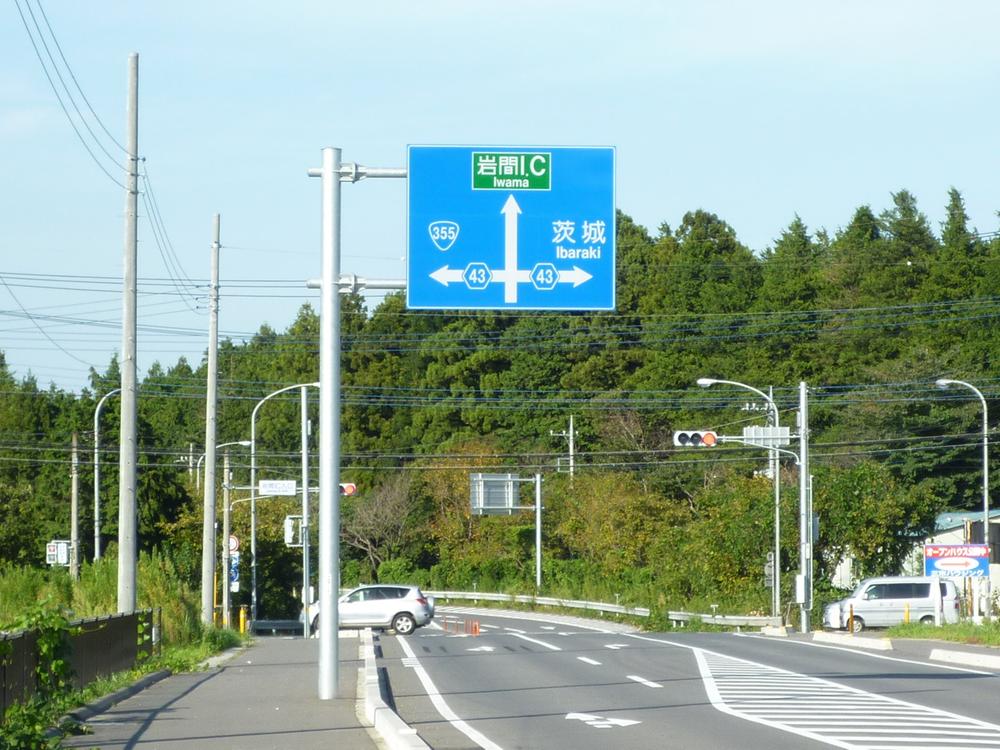 Joban Iwama 5100m to IC
常磐自動車道岩間ICまで5100m
Location
|






















