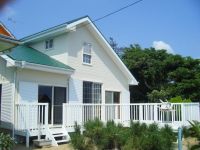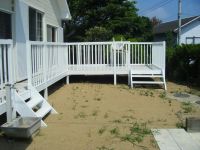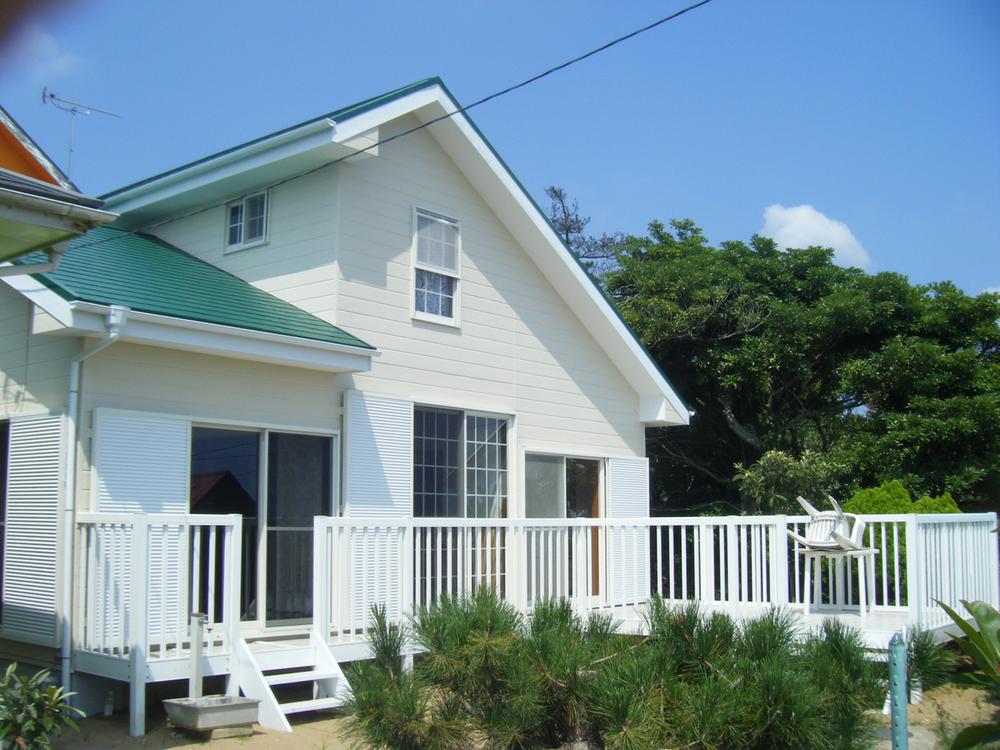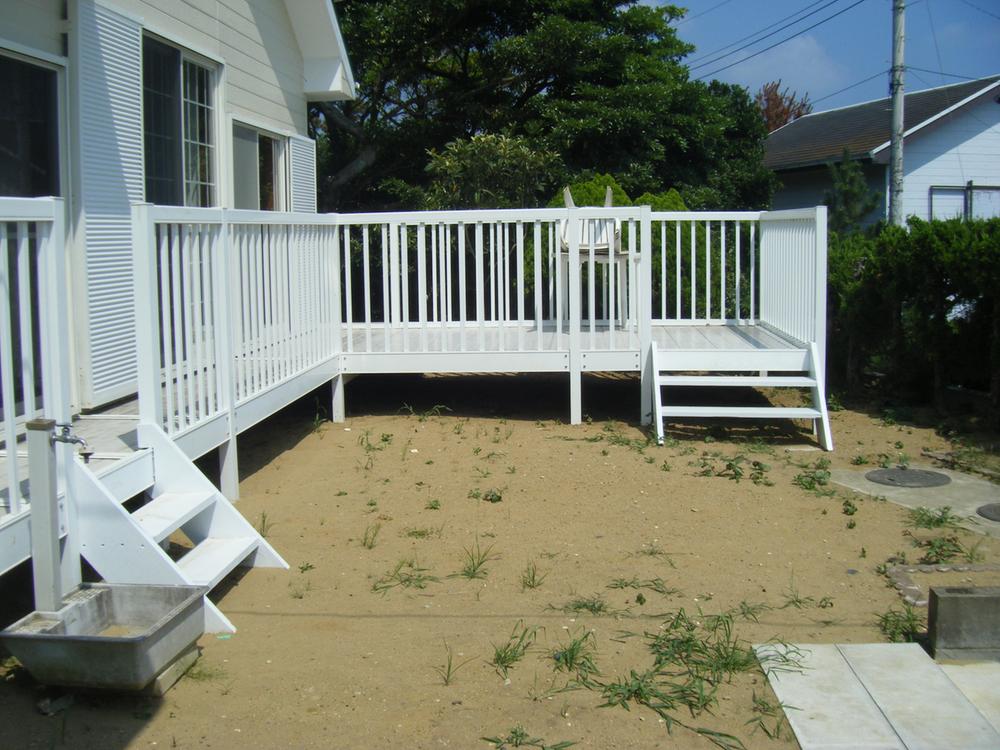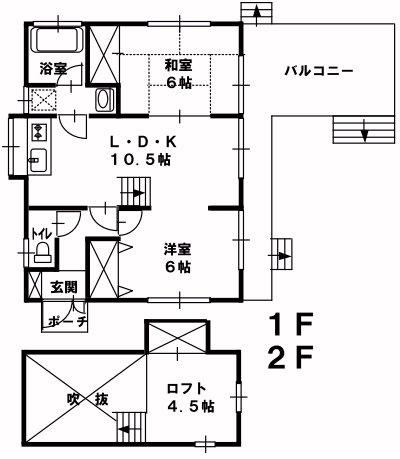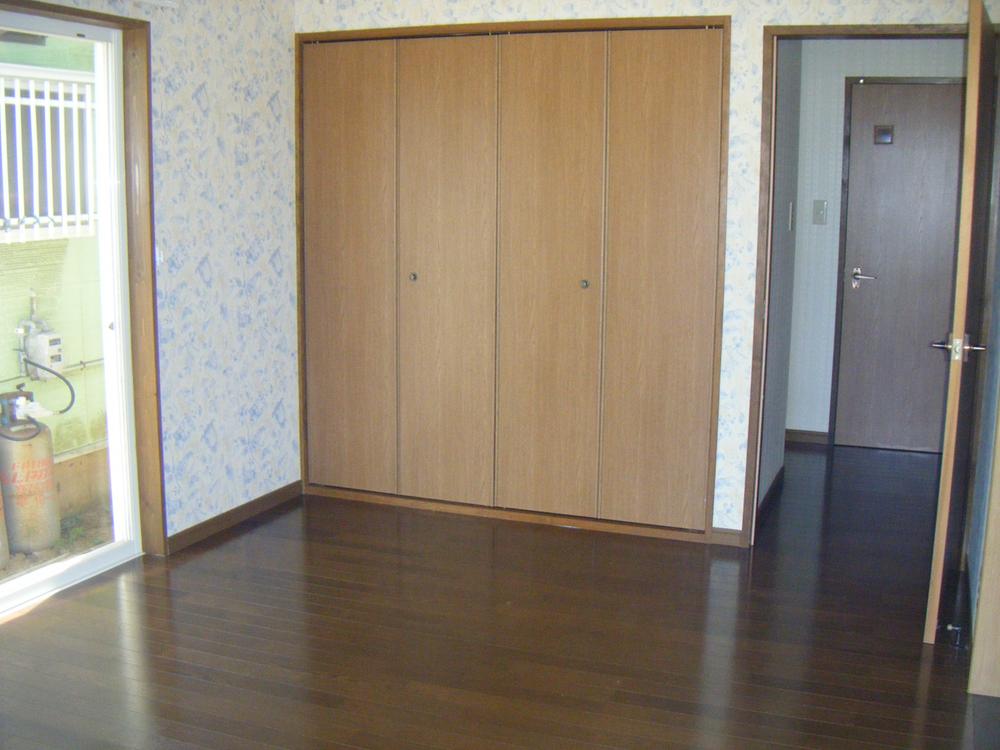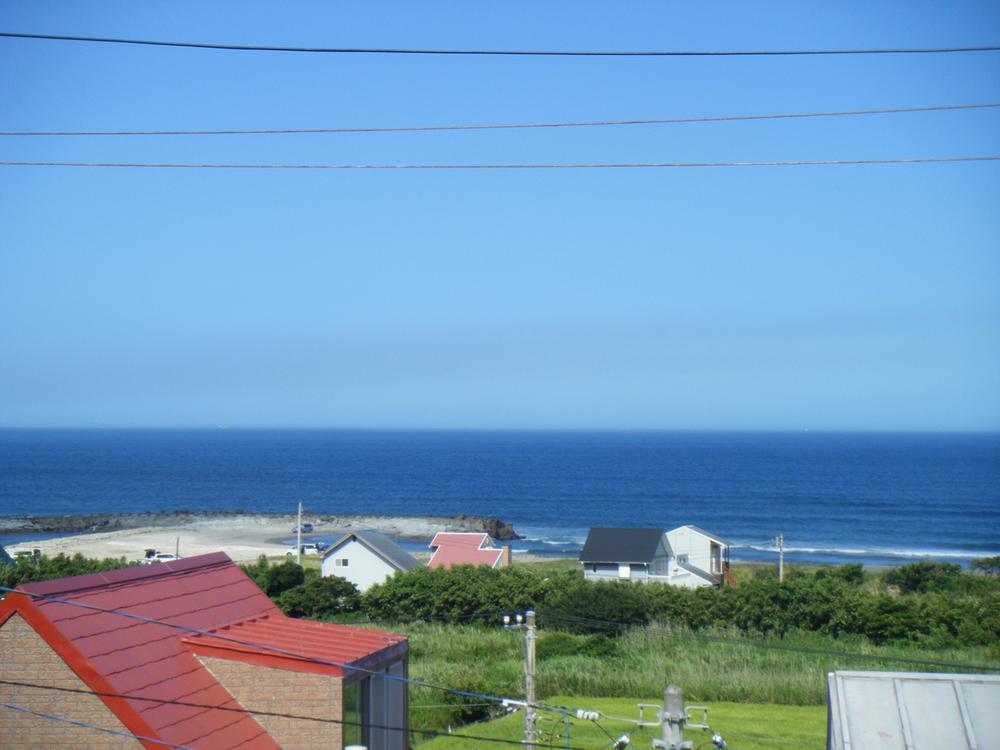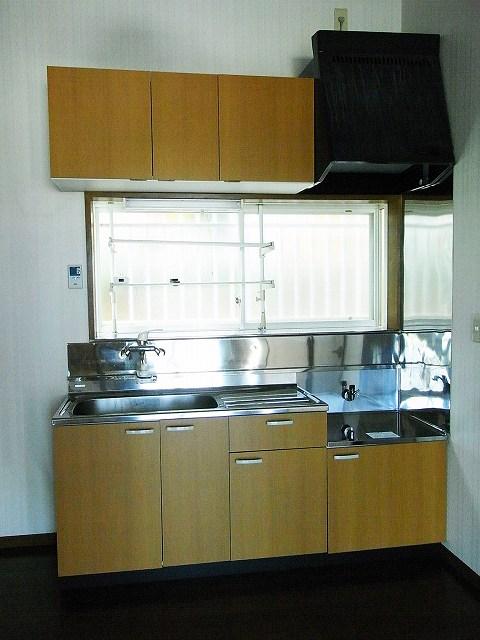|
|
Ibaraki Prefecture Kashima
茨城県鹿嶋市
|
|
Kashima coastal railway "Kashimanada" walk 25 minutes
鹿島臨海鉄道「鹿島灘」歩25分
|
|
View from the hill overlooking Pacific Ocean ・ Must-see value
太平洋臨む高台からの眺望・必見の価値
|
|
Popular with loft in moments hidden room basis children of coffee time bliss to enjoy on the deck while watching the sea
海見ながらデッキで楽しむコーヒータイム至福のひと時隠れ部屋的お子様に人気のロフト付
|
Features pickup 特徴ピックアップ | | Parking two Allowed / Ocean View / It is close to golf course / Interior and exterior renovation / Within 2km to the sea / All room storage / A quiet residential area / Around traffic fewer / Japanese-style room / garden / 2-story / Warm water washing toilet seat / loft / The window in the bathroom / Good view / Located on a hill / terrace 駐車2台可 /オーシャンビュー /ゴルフ場が近い /内外装リフォーム /海まで2km以内 /全居室収納 /閑静な住宅地 /周辺交通量少なめ /和室 /庭 /2階建 /温水洗浄便座 /ロフト /浴室に窓 /眺望良好 /高台に立地 /テラス |
Price 価格 | | 9.8 million yen 980万円 |
Floor plan 間取り | | 3LDK 3LDK |
Units sold 販売戸数 | | 1 units 1戸 |
Land area 土地面積 | | 184.66 sq m (55.85 tsubo) (Registration) 184.66m2(55.85坪)(登記) |
Building area 建物面積 | | 61.27 sq m (18.53 tsubo) (Registration) 61.27m2(18.53坪)(登記) |
Driveway burden-road 私道負担・道路 | | Nothing, East 3.6m width (contact the road width 13.4m) 無、東3.6m幅(接道幅13.4m) |
Completion date 完成時期(築年月) | | January 1998 1998年1月 |
Address 住所 | | Ibaraki Prefecture Kashima Oaza Daishoshizaki 茨城県鹿嶋市大字大小志崎 |
Traffic 交通 | | Kashima coastal railway "Kashimanada" walk 25 minutes 鹿島臨海鉄道「鹿島灘」歩25分
|
Related links 関連リンク | | [Related Sites of this company] 【この会社の関連サイト】 |
Contact お問い合せ先 | | (Ltd.) court Green Home TEL: 0800-805-3490 [Toll free] mobile phone ・ Also available from PHS
Caller ID is not notified
Please contact the "saw SUUMO (Sumo)"
If it does not lead, If the real estate company (株)宮中グリーンホームTEL:0800-805-3490【通話料無料】携帯電話・PHSからもご利用いただけます
発信者番号は通知されません
「SUUMO(スーモ)を見た」と問い合わせください
つながらない方、不動産会社の方は
|
Building coverage, floor area ratio 建ぺい率・容積率 | | 60% ・ 200% 60%・200% |
Time residents 入居時期 | | Immediate available 即入居可 |
Land of the right form 土地の権利形態 | | Ownership 所有権 |
Structure and method of construction 構造・工法 | | Wooden 2-story (framing method) 木造2階建(軸組工法) |
Renovation リフォーム | | March 2011 interior renovation completed (kitchen ・ wall ・ floor), 2011 March exterior renovation completed (outer wall ・ roof) 2011年3月内装リフォーム済(キッチン・壁・床)、2011年3月外装リフォーム済(外壁・屋根) |
Use district 用途地域 | | Urbanization control area 市街化調整区域 |
Other limitations その他制限事項 | | Setback: upon セットバック:要 |
Overview and notices その他概要・特記事項 | | Facilities: Well, Individual septic tank, Individual LPG, Building Permits reason: City Planning Law Enforcement Ordinance Article 36 corresponds to 1, Item No. 3 b, Parking: car space 設備:井戸、個別浄化槽、個別LPG、建築許可理由:都市計画法施行令36条1項3号ロに該当、駐車場:カースペース |
Company profile 会社概要 | | <Seller> Ibaraki Governor (3) No. 005843 (Ltd.) court Green Home Yubinbango311-2215 Ibaraki Prefecture Kashima Oaza sum 818-12 <売主>茨城県知事(3)第005843号(株)宮中グリーンホーム〒311-2215 茨城県鹿嶋市大字和818-12 |
