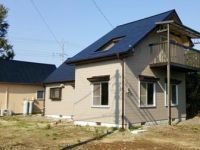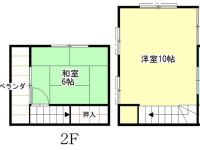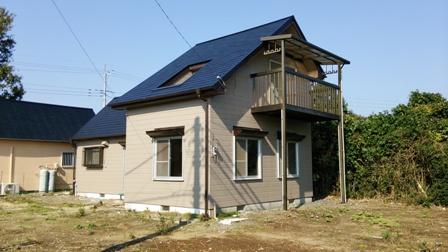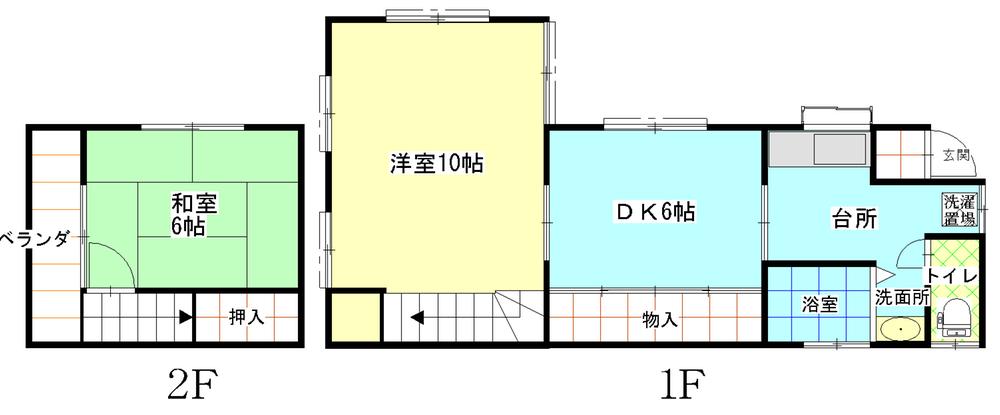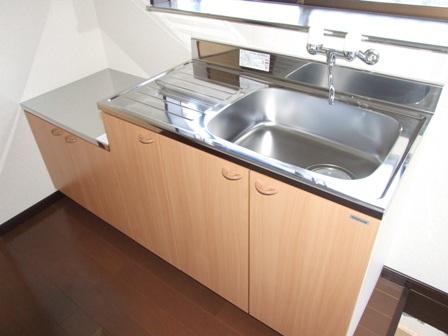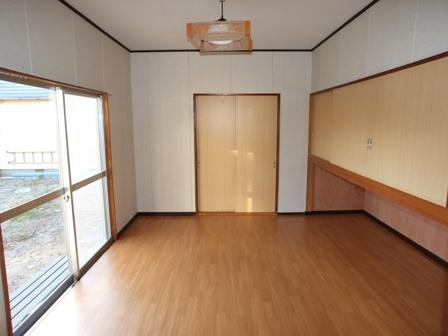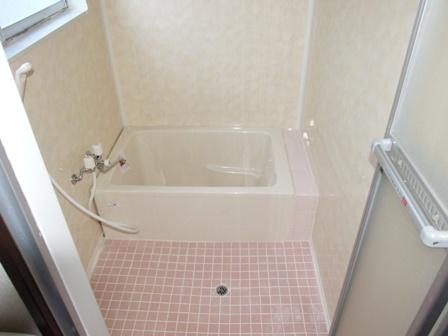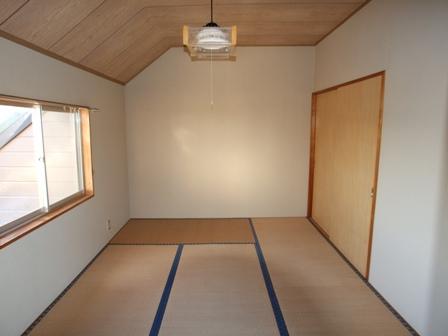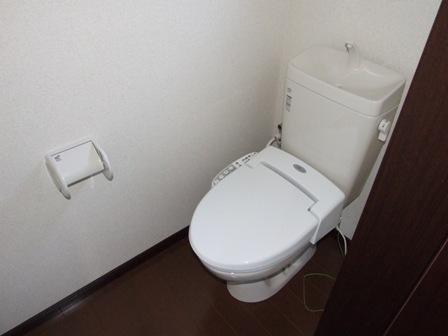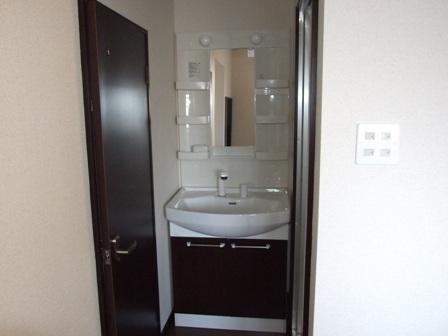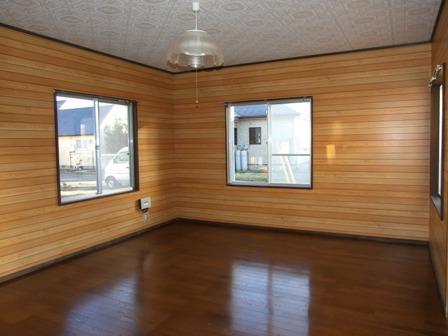|
|
Ibaraki Prefecture Kashima
茨城県鹿嶋市
|
|
Kashima coastal railway "Kashimanada" car 1.9km
鹿島臨海鉄道「鹿島灘」車1.9km
|
|
Gently I could live in a quiet residential area. The first part, which built in the outer wall, It was interior renovation. Extension part of 2F part is beautiful. It will could live in peace because it is already termite construction and installation.
閑静な住宅地で静かに暮らせます。最初に建てた部分は外壁、内装リフォームしました。2F部分の増築部分は綺麗です。シロアリ工事施工済みですので安心して暮らせますね。
|
Features pickup 特徴ピックアップ | | Year Available / Parking three or more possible / Land more than 100 square meters / It is close to golf course / It is close to Tennis Court / Super close / Facing south / Yang per good / Flat to the station / Around traffic fewer / Shaping land / Garden more than 10 square meters / garden / 2-story / Zenshitsuminami direction / Nantei / Underfloor Storage / Ventilation good / Located on a hill 年内入居可 /駐車3台以上可 /土地100坪以上 /ゴルフ場が近い /テニスコートが近い /スーパーが近い /南向き /陽当り良好 /駅まで平坦 /周辺交通量少なめ /整形地 /庭10坪以上 /庭 /2階建 /全室南向き /南庭 /床下収納 /通風良好 /高台に立地 |
Price 価格 | | 5 million yen 500万円 |
Floor plan 間取り | | 2DK 2DK |
Units sold 販売戸数 | | 1 units 1戸 |
Total units 総戸数 | | 1 units 1戸 |
Land area 土地面積 | | 342 sq m (measured) 342m2(実測) |
Building area 建物面積 | | 58.48 sq m (measured) 58.48m2(実測) |
Driveway burden-road 私道負担・道路 | | 64 sq m , South 4.5m width 64m2、南4.5m幅 |
Completion date 完成時期(築年月) | | June 1988 1988年6月 |
Address 住所 | | Ibaraki Prefecture Kashima Oaza Shizaki 茨城県鹿嶋市大字志崎 |
Traffic 交通 | | Kashima coastal railway "Kashimanada" car 1.9km
Kashima City community bus "Co-Prosperity" walk 14 minutes 鹿島臨海鉄道「鹿島灘」車1.9km
鹿嶋市コミュニティバス「共栄」歩14分 |
Related links 関連リンク | | [Related Sites of this company] 【この会社の関連サイト】 |
Person in charge 担当者より | | [Regarding this property.] Make full vegetables on the sunny land 【この物件について】日当たりの良い土地でいっぱい野菜作って下さい |
Contact お問い合せ先 | | Matsushita estate home (Ltd.) TEL: 0800-805-3477 [Toll free] mobile phone ・ Also available from PHS
Caller ID is not notified
Please contact the "saw SUUMO (Sumo)"
If it does not lead, If the real estate company 松下地所ホーム(株)TEL:0800-805-3477【通話料無料】携帯電話・PHSからもご利用いただけます
発信者番号は通知されません
「SUUMO(スーモ)を見た」と問い合わせください
つながらない方、不動産会社の方は
|
Expenses 諸費用 | | And administrative expenses: 26,250 yen / Year 管理費:2万6250円/年 |
Building coverage, floor area ratio 建ぺい率・容積率 | | 60% ・ 200% 60%・200% |
Time residents 入居時期 | | Consultation 相談 |
Land of the right form 土地の権利形態 | | Ownership 所有権 |
Structure and method of construction 構造・工法 | | Wooden 2-story 木造2階建 |
Use district 用途地域 | | Unspecified 無指定 |
Overview and notices その他概要・特記事項 | | Facilities: Well, Individual septic tank, Individual LPG, Parking: car space 設備:井戸、個別浄化槽、個別LPG、駐車場:カースペース |
Company profile 会社概要 | | <Seller> Ibaraki Governor (6) No. 004314 Matsushita estate Home Co., Ltd. Yubinbango311-2117 Ibaraki Prefecture Hokota Finance 1488-1 <売主>茨城県知事(6)第004314号松下地所ホーム(株)〒311-2117 茨城県鉾田市大蔵1488-1 |
