Used Homes » Kansai » Ibaraki Prefecture » Kitasōma District
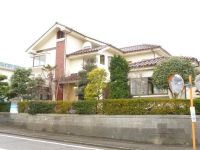 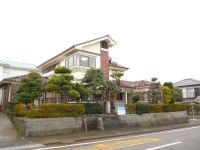
| | Ibaraki Prefecture Kitasōma District Tone-cho 茨城県北相馬郡利根町 |
| JR Narita "Fusa" walk 23 minutes JR成田線「布佐」歩23分 |
| Water around consuming money and replace all Currently under renovation お金のかかる水回りは全て交換します 現在リフォーム中 |
Features pickup 特徴ピックアップ | | Parking two Allowed / Land more than 100 square meters / LDK18 tatami mats or more / Interior and exterior renovation / System kitchen / Yang per good / A quiet residential area / Around traffic fewer / Or more before road 6m / Corner lot / Japanese-style room / Shaping land / Washbasin with shower / Face-to-face kitchen / Toilet 2 places / Bathroom 1 tsubo or more / 2-story / Warm water washing toilet seat / Underfloor Storage / The window in the bathroom / Atrium / TV monitor interphone / Ventilation good / Storeroom 駐車2台可 /土地100坪以上 /LDK18畳以上 /内外装リフォーム /システムキッチン /陽当り良好 /閑静な住宅地 /周辺交通量少なめ /前道6m以上 /角地 /和室 /整形地 /シャワー付洗面台 /対面式キッチン /トイレ2ヶ所 /浴室1坪以上 /2階建 /温水洗浄便座 /床下収納 /浴室に窓 /吹抜け /TVモニタ付インターホン /通風良好 /納戸 | Price 価格 | | 23,900,000 yen 2390万円 | Floor plan 間取り | | 6LDK + S (storeroom) 6LDK+S(納戸) | Units sold 販売戸数 | | 1 units 1戸 | Land area 土地面積 | | 344.96 sq m (registration) 344.96m2(登記) | Building area 建物面積 | | 179.68 sq m (registration) 179.68m2(登記) | Driveway burden-road 私道負担・道路 | | Nothing, East 10m width, North 8m width 無、東10m幅、北8m幅 | Completion date 完成時期(築年月) | | October 1986 1986年10月 | Address 住所 | | Ibaraki Prefecture Kitasōma District Tone-cho Oaza Fukawa 茨城県北相馬郡利根町大字布川 | Traffic 交通 | | JR Narita "Fusa" walk 23 minutes JR成田線「布佐」歩23分
| Related links 関連リンク | | [Related Sites of this company] 【この会社の関連サイト】 | Contact お問い合せ先 | | TEL: 0800-808-9963 [Toll free] mobile phone ・ Also available from PHS
Caller ID is not notified
Please contact the "saw SUUMO (Sumo)"
If it does not lead, If the real estate company TEL:0800-808-9963【通話料無料】携帯電話・PHSからもご利用いただけます
発信者番号は通知されません
「SUUMO(スーモ)を見た」と問い合わせください
つながらない方、不動産会社の方は
| Building coverage, floor area ratio 建ぺい率・容積率 | | Fifty percent ・ Hundred percent 50%・100% | Time residents 入居時期 | | January 2014 2014年1月 | Land of the right form 土地の権利形態 | | Ownership 所有権 | Structure and method of construction 構造・工法 | | Wooden 2-story 木造2階建 | Renovation リフォーム | | January 2014 interior renovation will be completed (kitchen ・ bathroom ・ toilet ・ wall ・ Exchange tatami mat other), Exterior renovation scheduled to be completed in January 2014 (outer wall painting) 2014年1月内装リフォーム完了予定(キッチン・浴室・トイレ・壁・畳表替 他)、2014年1月外装リフォーム完了予定(外壁塗装) | Use district 用途地域 | | One low-rise 1種低層 | Overview and notices その他概要・特記事項 | | Facilities: Public Water Supply, This sewage, City gas, Parking: car space 設備:公営水道、本下水、都市ガス、駐車場:カースペース | Company profile 会社概要 | | <Seller> Minister of Land, Infrastructure and Transport (4) No. 005475 (Ltd.) Kachitasu Tsukuba shop Yubinbango305-0046 Higashi, Tsukuba, Ibaraki, 2-31-5 <売主>国土交通大臣(4)第005475号(株)カチタスつくば店〒305-0046 茨城県つくば市東2-31-5 |
Local appearance photo現地外観写真 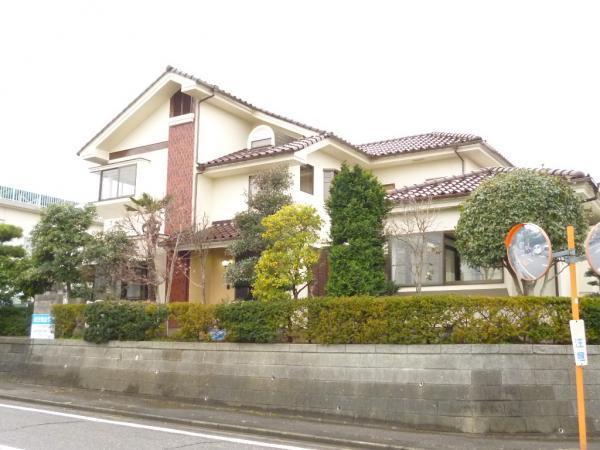 Luxury floor plan of the house. It was exterior wall paint.
贅沢な間取りの住宅。外壁塗装しました。
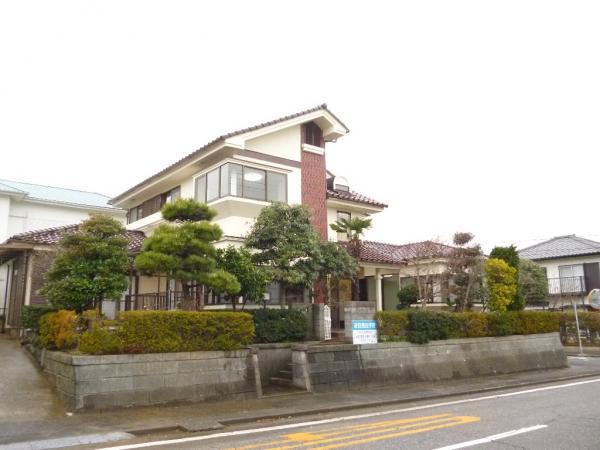 There are large site 104 square meters using a two-compartment.
2区画を使った広い敷地104坪あります。
Floor plan間取り図 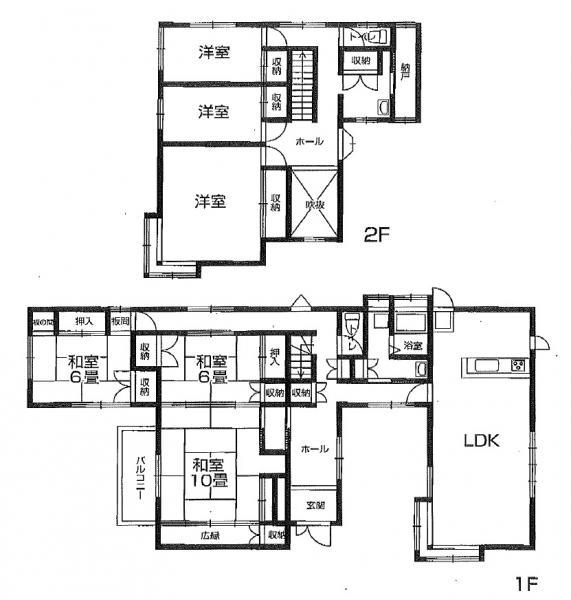 23,900,000 yen, 6LDK+S, Land area 344.96 sq m , It has become a floor plan of the building area 179.68 sq m 6LDK + S.
2390万円、6LDK+S、土地面積344.96m2、建物面積179.68m2 6LDK+Sの間取りになっています。
Livingリビング 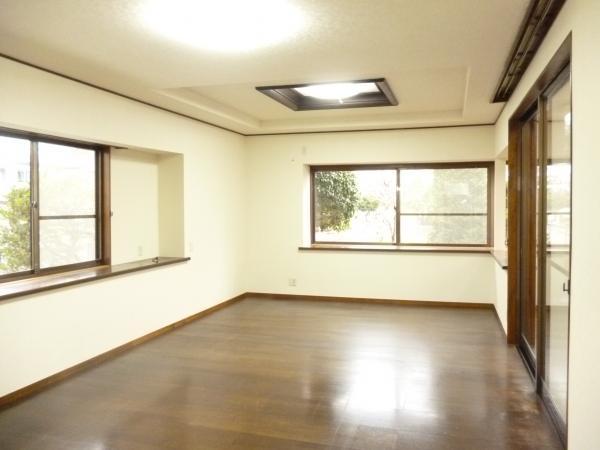 Bright Hiroi living with a bay window. Cross stuck sort already. It attracts nature and family.
出窓のある明るく広ーいリビングです。クロス貼替え済み。自然と家族が集まります。
Bathroom浴室 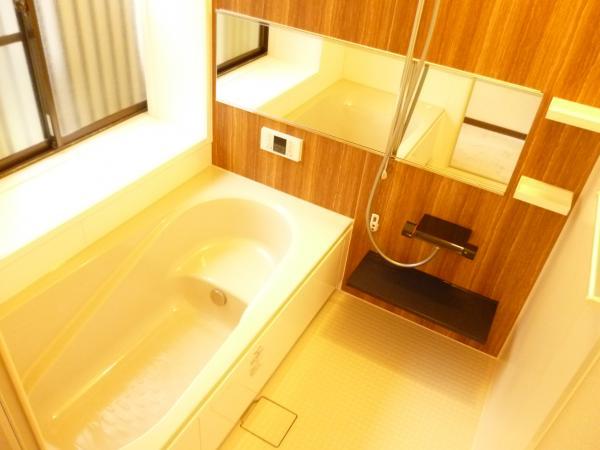 Was relaxed exchange to 1 pyeong INAX made unit bus. It is a loose put likely to be in conjunction with the children and grandchildren.
ゆったり1坪のINAX製ユニットバスに交換しました。お子様やお孫さんと一緒でもゆったり入れそうです。
Kitchenキッチン 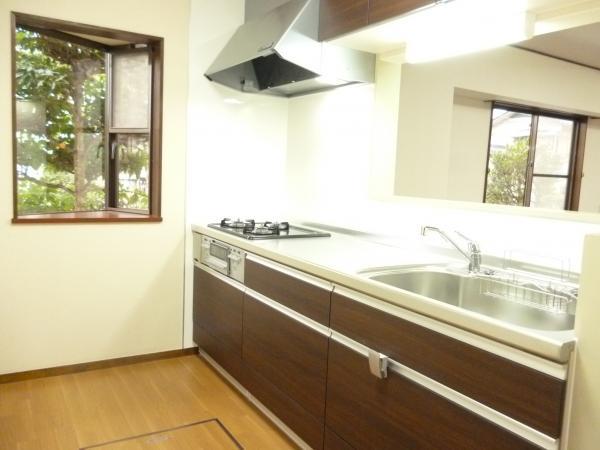 It was exchanged easy-to-use slide drawer system Kitchen. Kitchen space with a convenient back door.
使いやすいスライド引出しシステムキッチン交換しました。便利な勝手口のあるキッチンスペースです。
Non-living roomリビング以外の居室 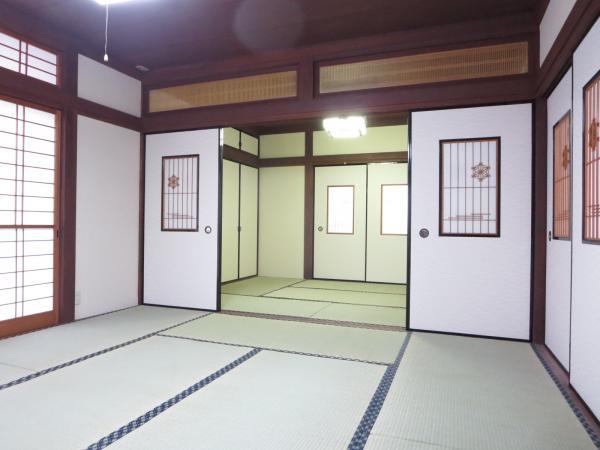 10 Pledge is on the first floor and six quires of Japanese-style room Tsuzukiai, Hiroen is also there elegant space. Tatami mat replacement, It was instead stuck shoji sliding door. The sliding door is a room of pure Japanese style is applied to the surface Kumiko crafted.
1階には10帖と6帖の和室続き間、広縁もあり優雅な空間です。畳表替え、障子襖貼り替えました。襖には組子細工が施してあり純和風のお部屋です。
Wash basin, toilet洗面台・洗面所 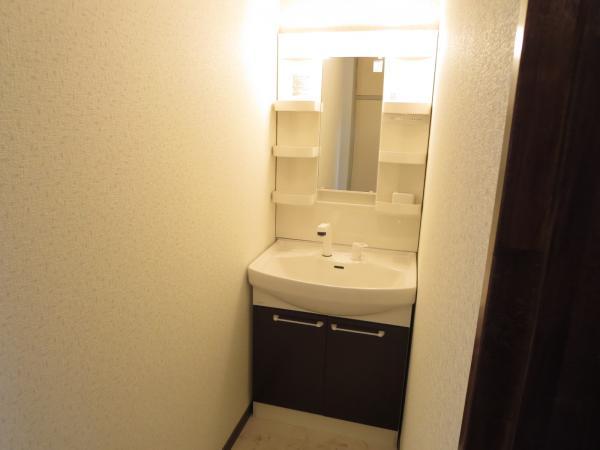 Exchange did with the first floor of the wash basin shower. This is useful in a busy morning.
1階の洗面台シャワー付きに交換しました。忙しい朝に便利です。
Toiletトイレ 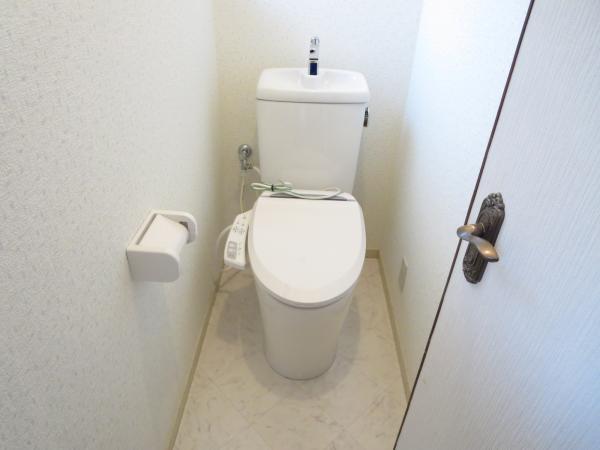 Exchange did happy hot water cleaning function toilet. Sort pasting Cross, Floor was replaced by sticking to your easy-to-clean vinyl flooring type.
うれしい温水洗浄機能付きトイレに交換しました。クロス貼替え、床はお掃除しやすいクッションフロアタイプに貼り替えました。
Other introspectionその他内観 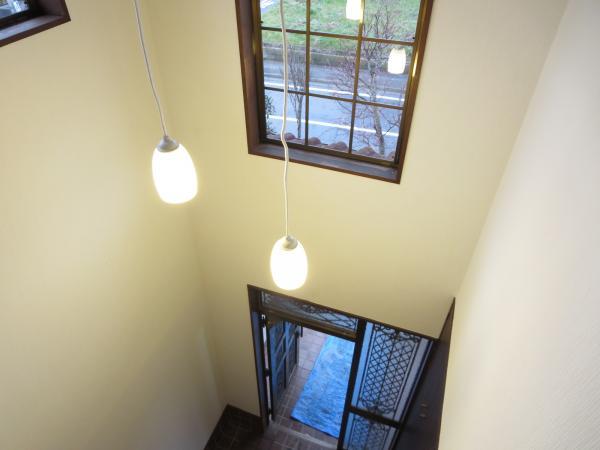 It is a photograph of the entrance atrium as seen from the second floor. It is bright and there is a sense of liberation.
2階からみた玄関吹抜けの写真です。解放感あり明るいですね。
Livingリビング 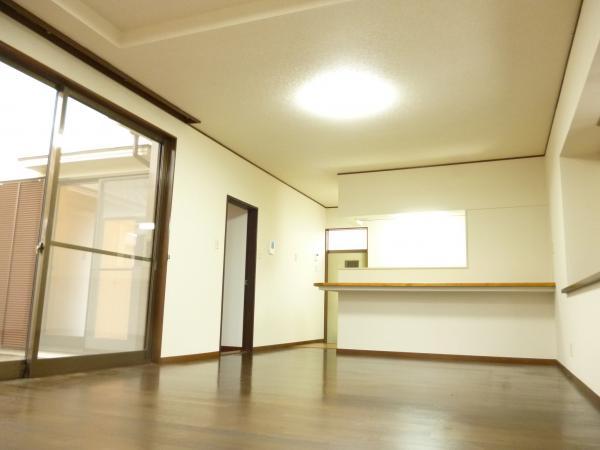 We photographed the kitchen side from the living room. Light will plug a lot in the large windows.
リビングからキッチン側を撮影しました。大きな窓で光がたっぷり差し込みます。
Non-living roomリビング以外の居室 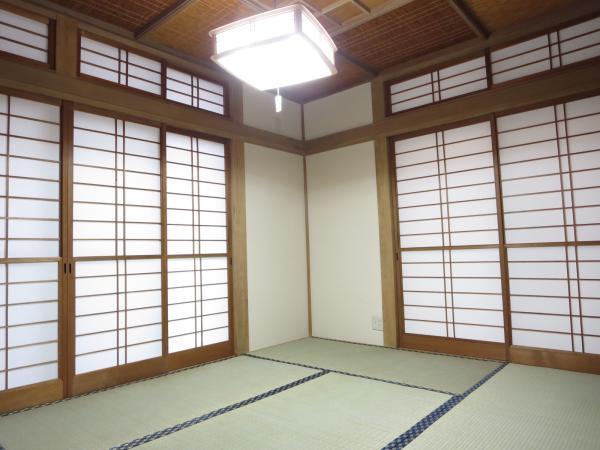 There is also a Japanese-style room in 1 Kaioku. Tatami mat replacement, It was instead stuck shoji sliding door. Armoire, There is also a alcove. It is likely to also be used as a guest room.
1階奥にも和室あります。畳表替え、障子襖貼替えました。押入れ、床の間もあります。客間としても利用できそうです。
Wash basin, toilet洗面台・洗面所 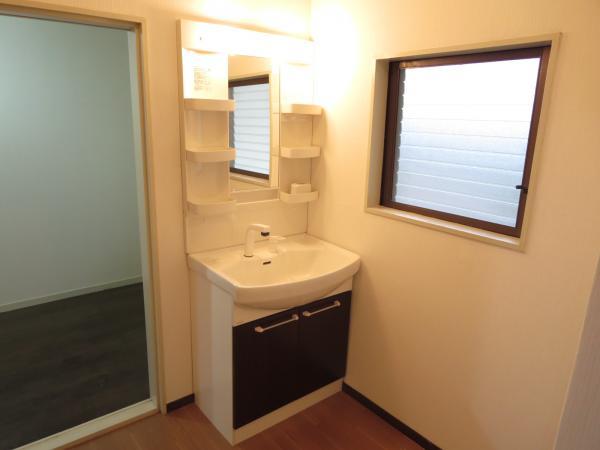 I put a wash basin with shower is also on the second floor. very convenient!
2階にもシャワー付き洗面台付けました。とても便利です!
Toiletトイレ 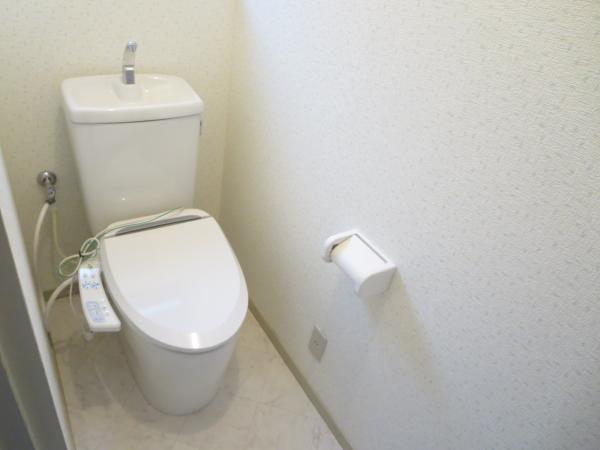 Second floor of the toilet. You unlucky course hot water cleaning function. Sort pasting Cross, It will be able to use comfortably on the floor sticking sort already.
2階のトイレ。もちろん温水洗浄機能ついてます。クロス貼替え、床貼替え済みで気持ちよく利用していただけます。
Other introspectionその他内観 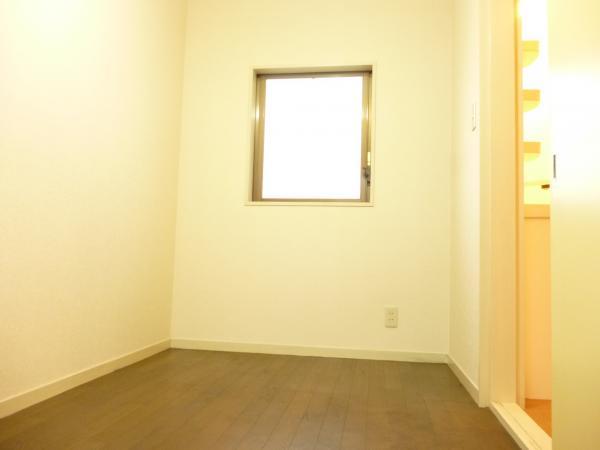 Is a closet that leads to the wash room of 2F. It is a useful space that can be used as the room of the housing.
2Fの洗面室とつながる納戸です。収納のお部屋として利用できる便利な空間です。
Non-living roomリビング以外の居室 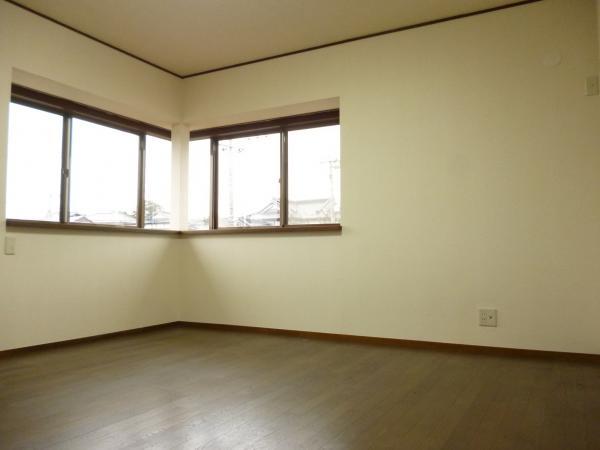 Of the second floor southeast side Western-style. By utilizing the corner there is a bay window.
2階南東側の洋室です。コーナーを利用して出窓があります。
Other introspectionその他内観 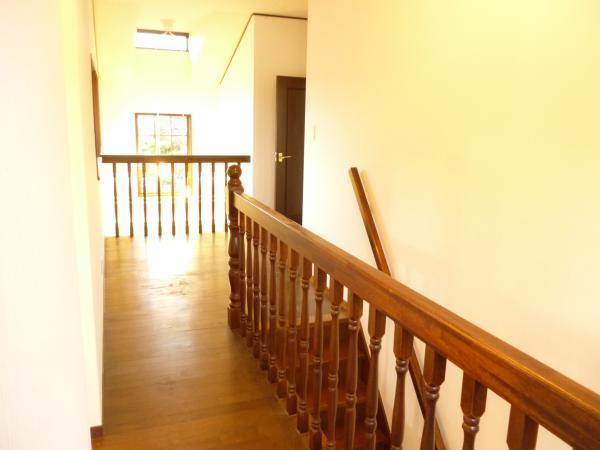 Second floor of the hallway. It is spacious so bright to blow from the stairs.
2階の廊下。階段から吹抜けまでとても明るく広々しています。
Non-living roomリビング以外の居室 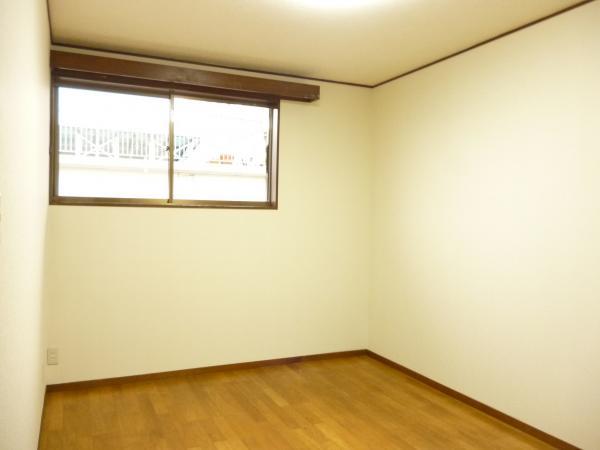 The second floor is a Western-style room in the middle. There is housed on the inlet side.
2階真ん中の洋室です。入口側に収納あります。
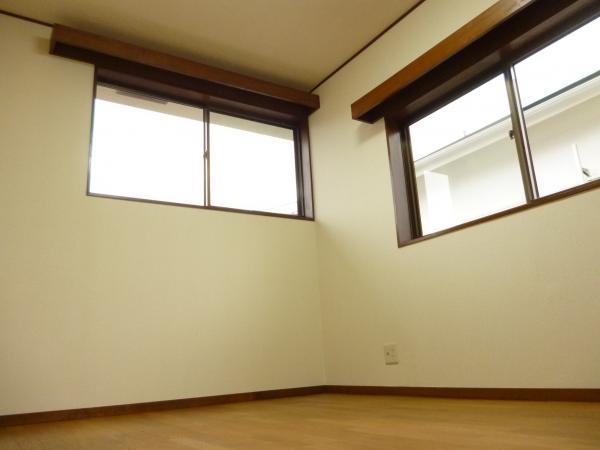 Of the second floor southwest side Western-style. There is housed on the inlet side.
2階南西側の洋室です。入口側に収納あります。
Location
| 



















