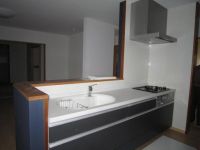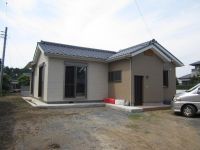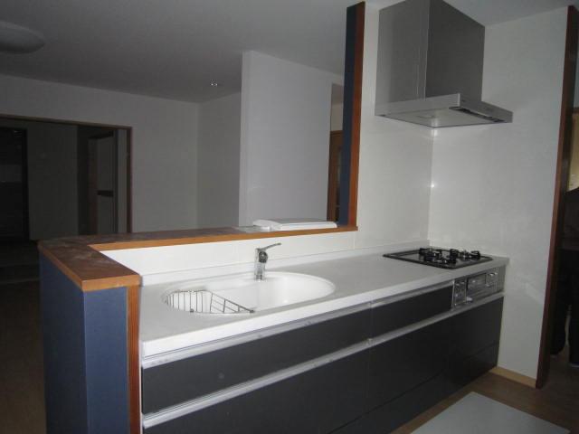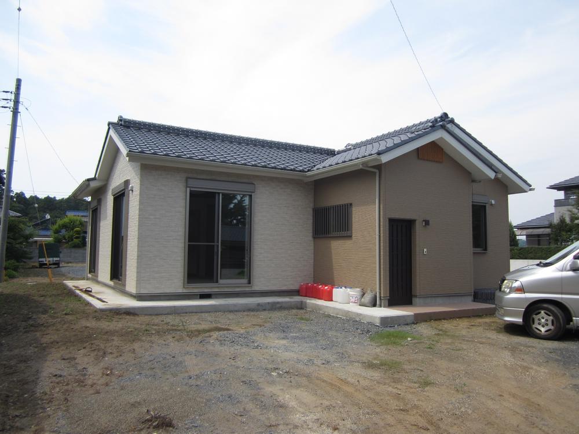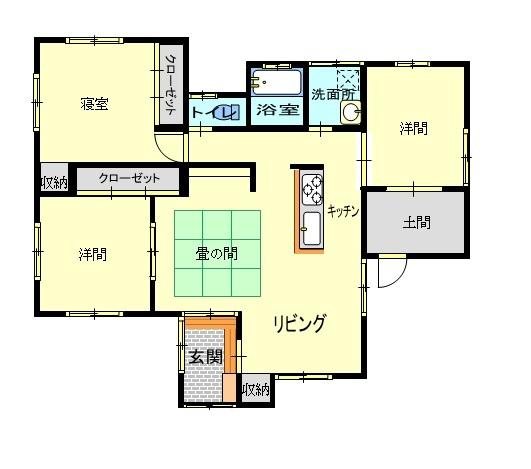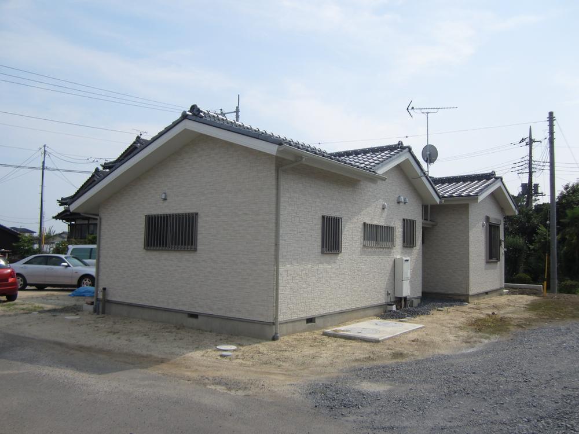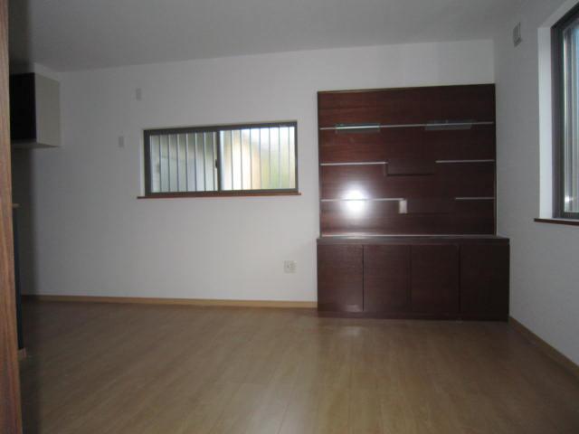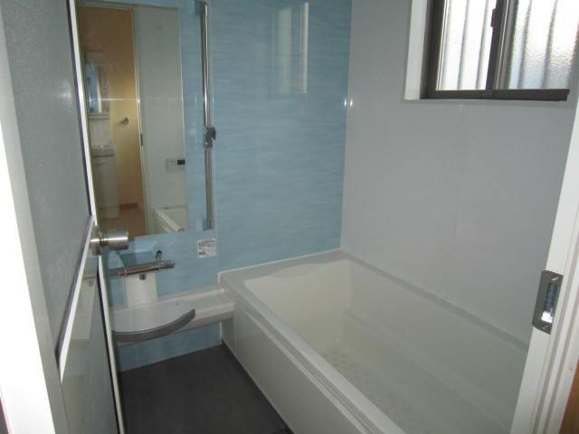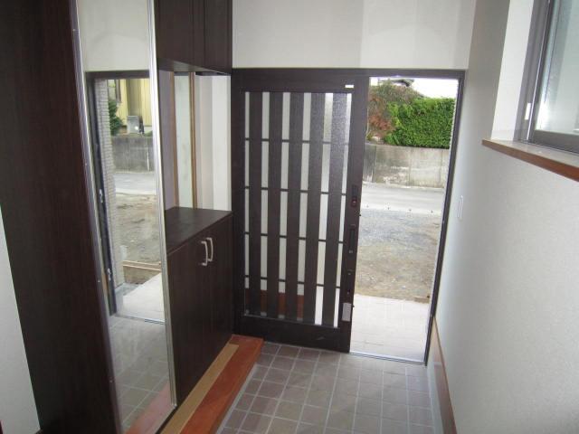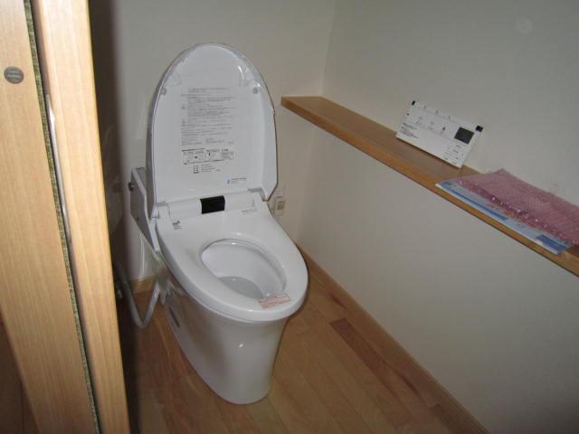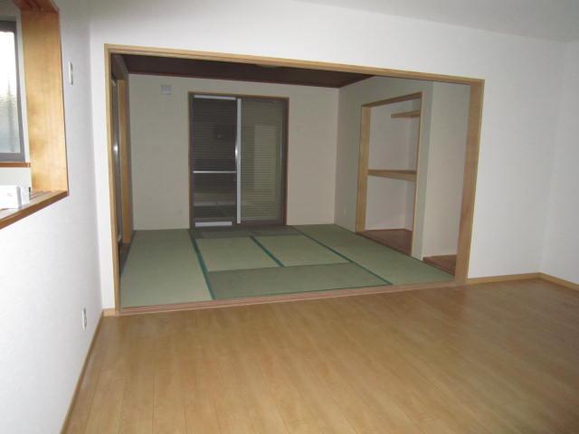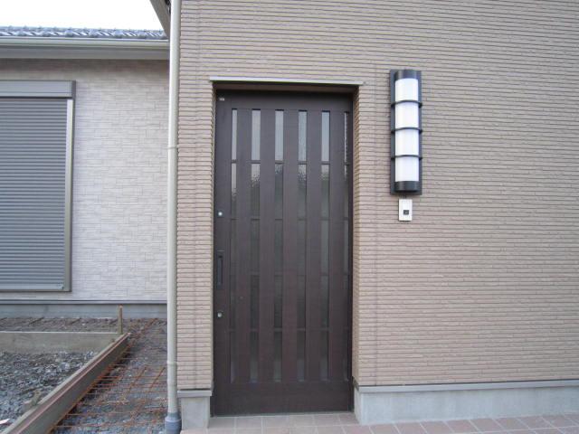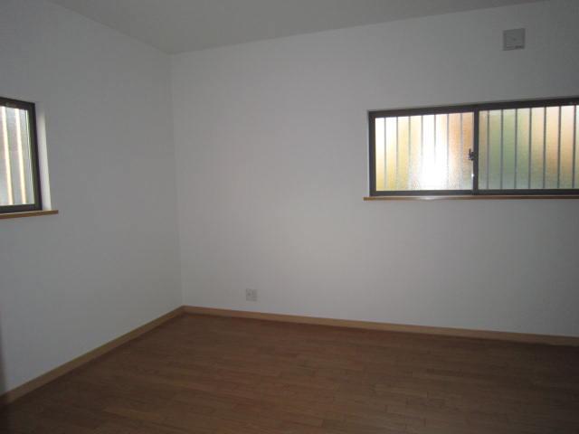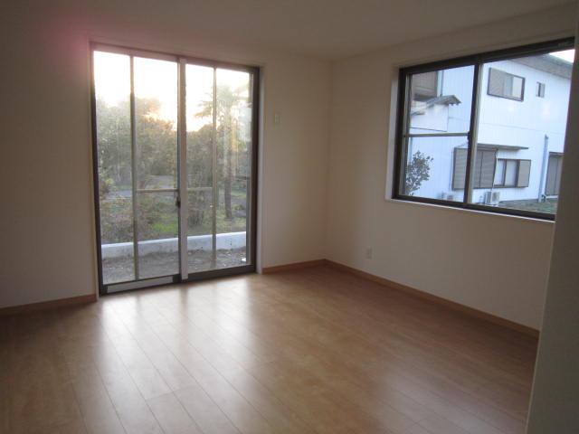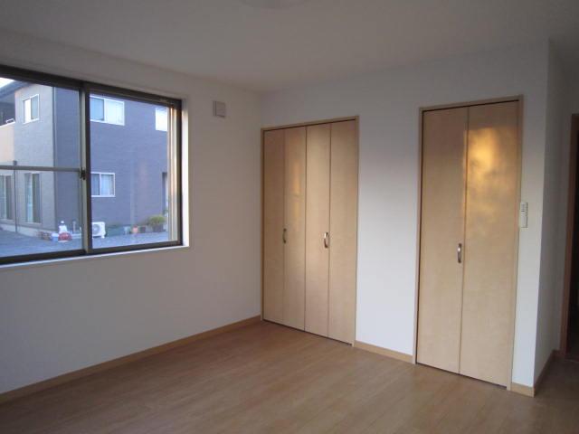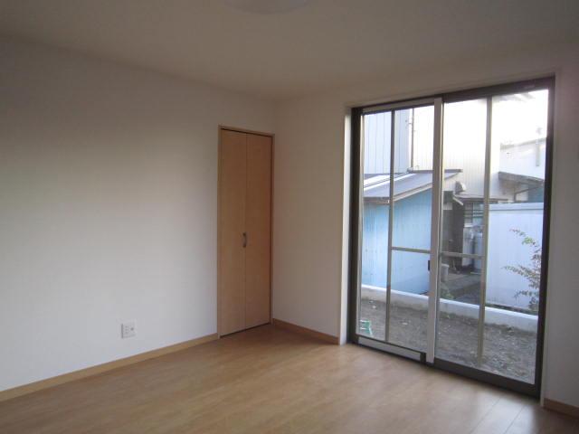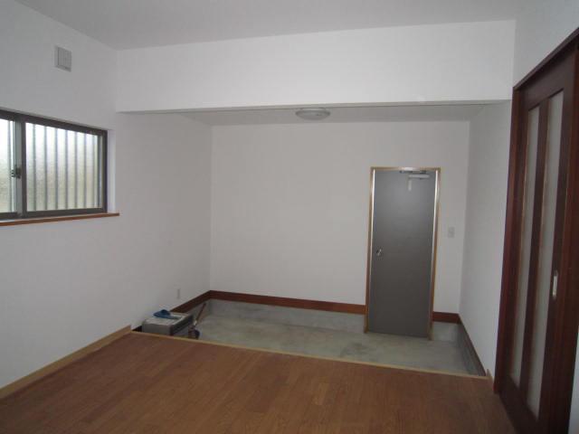|
|
Mito, Ibaraki Prefecture
茨城県水戸市
|
|
JR Joban Line "Mito" car 3.7km
JR常磐線「水戸」車3.7km
|
|
Renovation housing! Yanagawa Elementary School ~ 1.6km, The second junior high school ~ 3.6km, Yanagawa post office ~ 1.8km, Mito Brain Heart Center ~ 1.1km, 349 Line ~ 440m.
リノベーション住宅!柳河小学校 ~ 1.6km、第二中学校 ~ 3.6km、柳河郵便局 ~ 1.8km、水戸ブレインハートセンター ~ 1.1km、349号線 ~ 440m。
|
|
2 along the line more accessible, LDK20 tatami mats or more, Land more than 100 square meters, A quiet residential area, The window in the bathroom, Renovation, All room 6 tatami mats or more
2沿線以上利用可、LDK20畳以上、土地100坪以上、閑静な住宅地、浴室に窓、リノベーション、全居室6畳以上
|
Features pickup 特徴ピックアップ | | 2 along the line more accessible / LDK20 tatami mats or more / Land more than 100 square meters / A quiet residential area / The window in the bathroom / Renovation / All room 6 tatami mats or more 2沿線以上利用可 /LDK20畳以上 /土地100坪以上 /閑静な住宅地 /浴室に窓 /リノベーション /全居室6畳以上 |
Price 価格 | | 15 million yen 1500万円 |
Floor plan 間取り | | 3LDK + S (storeroom) 3LDK+S(納戸) |
Units sold 販売戸数 | | 1 units 1戸 |
Land area 土地面積 | | 349.13 sq m (105.61 tsubo) (Registration) 349.13m2(105.61坪)(登記) |
Building area 建物面積 | | 106.77 sq m (32.29 square meters) 106.77m2(32.29坪) |
Driveway burden-road 私道負担・道路 | | Nothing, Southeast 2.5m width 無、南東2.5m幅 |
Completion date 完成時期(築年月) | | January 1961 1961年1月 |
Address 住所 | | Mito, Ibaraki Prefecture Aoyagi-cho 茨城県水戸市青柳町 |
Traffic 交通 | | JR Joban Line "Mito" car 3.7km
JR Suigun Line "Tsuda Hitachi" car 1.7km JR常磐線「水戸」車3.7km
JR水郡線「常陸津田」車1.7km
|
Related links 関連リンク | | [Related Sites of this company] 【この会社の関連サイト】 |
Contact お問い合せ先 | | Item Corporation (Corporation) TEL: 0800-602-5831 [Toll free] mobile phone ・ Also available from PHS
Caller ID is not notified
Please contact the "saw SUUMO (Sumo)"
If it does not lead, If the real estate company アイテムコーポレーション(株)TEL:0800-602-5831【通話料無料】携帯電話・PHSからもご利用いただけます
発信者番号は通知されません
「SUUMO(スーモ)を見た」と問い合わせください
つながらない方、不動産会社の方は
|
Building coverage, floor area ratio 建ぺい率・容積率 | | 60% ・ 200% 60%・200% |
Land of the right form 土地の権利形態 | | Ownership 所有権 |
Structure and method of construction 構造・工法 | | Wooden 1 story 木造1階建 |
Renovation リフォーム | | June interior renovation completed 2012, June exterior renovation completed 2012 2012年6月内装リフォーム済、2012年6月外装リフォーム済 |
Use district 用途地域 | | Urbanization control area, Unspecified 市街化調整区域、無指定 |
Other limitations その他制限事項 | | Setback: upon, Subject is possible architecture per existing settlements セットバック:要、既存集落につき対象者は建築可能です |
Overview and notices その他概要・特記事項 | | Facilities: Public Water Supply, Individual septic tank, Individual LPG, Building Permits reason: control area per building permit requirements 設備:公営水道、個別浄化槽、個別LPG、建築許可理由:調整区域につき建築許可要 |
Company profile 会社概要 | | <Mediation> Ibaraki Governor (1) the first 006,752 No. items Corporation (Corporation) Yubinbango310-0836 Mito, Ibaraki Prefecture Motoyoshida-cho solitary pine tree 182-5-101 <仲介>茨城県知事(1)第006752号アイテムコーポレーション(株)〒310-0836 茨城県水戸市元吉田町字一本松182-5-101 |
