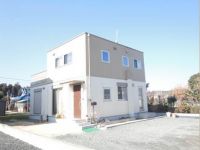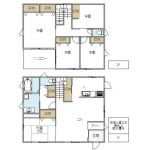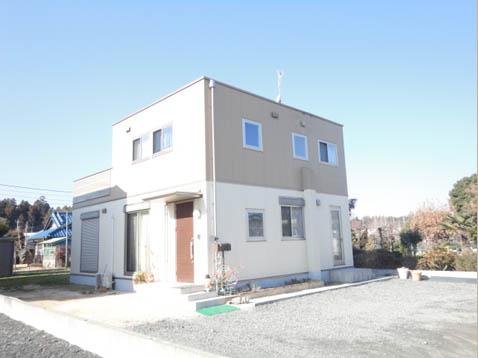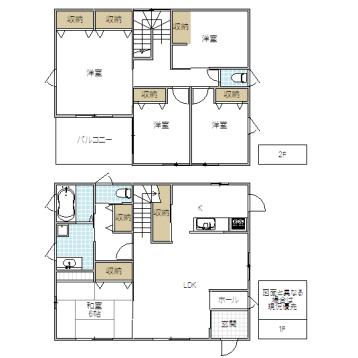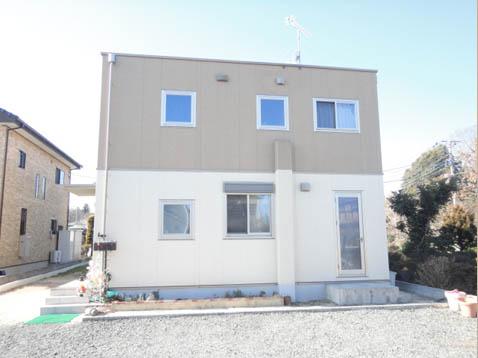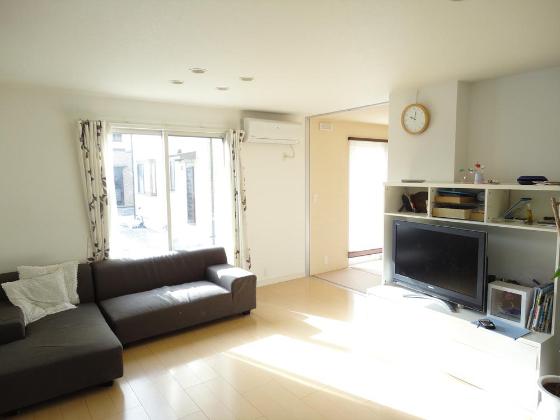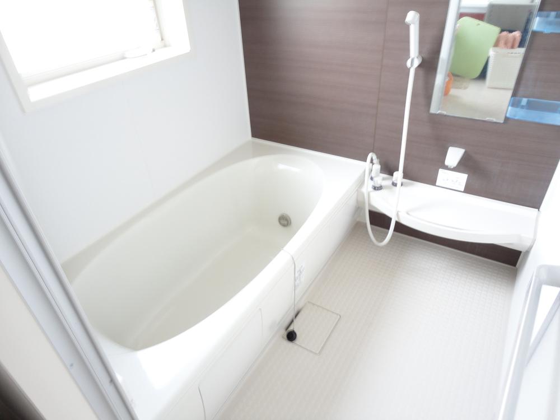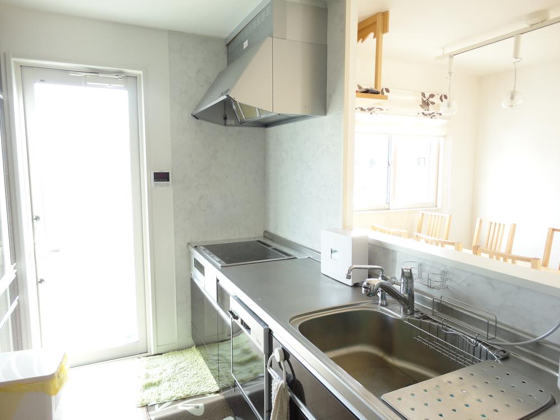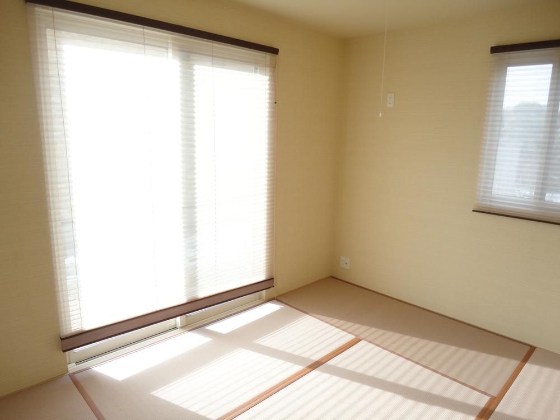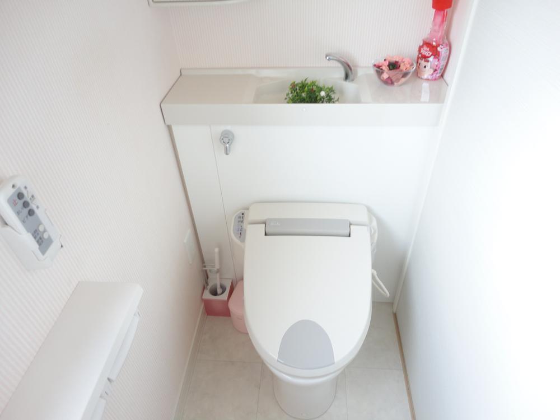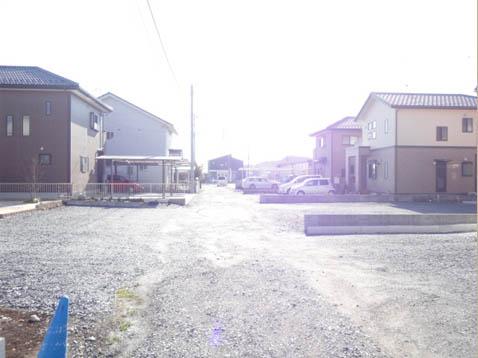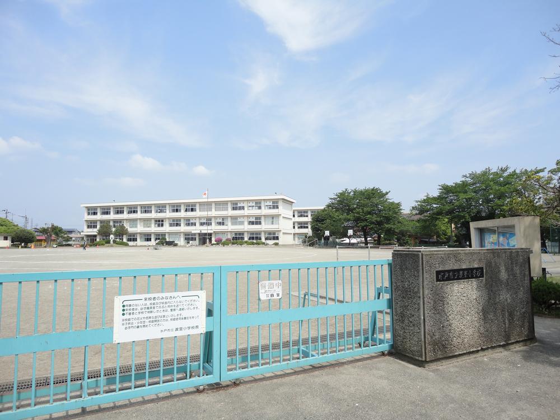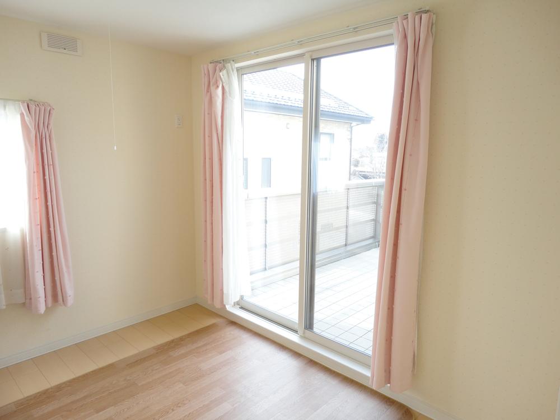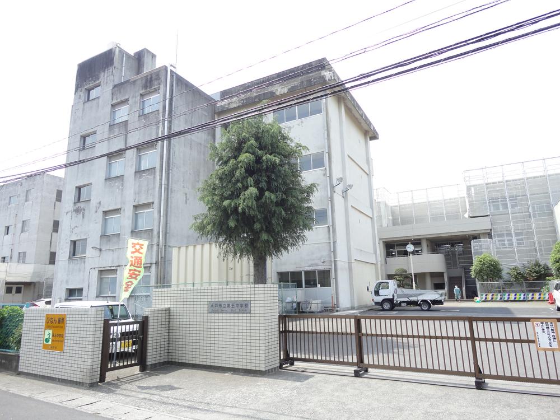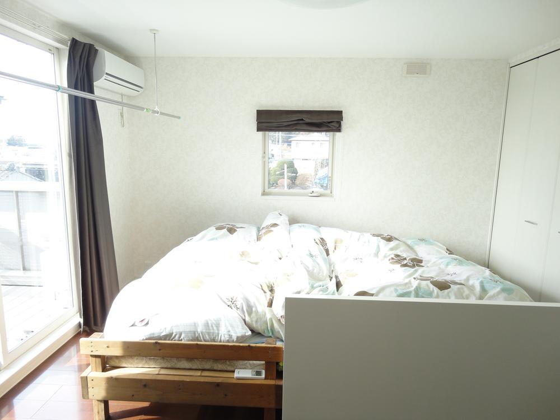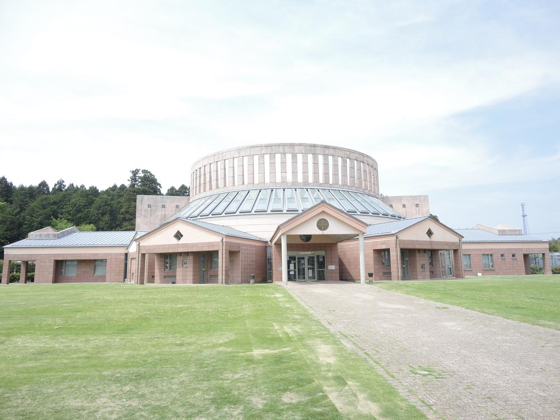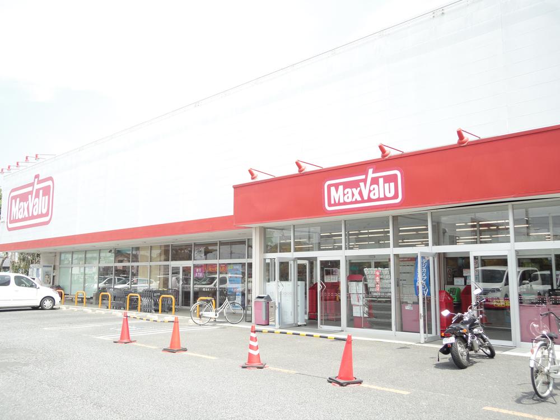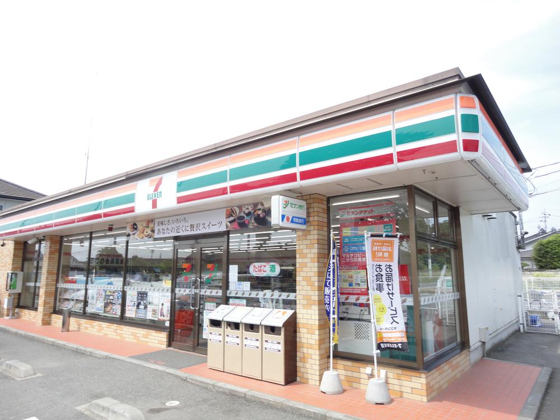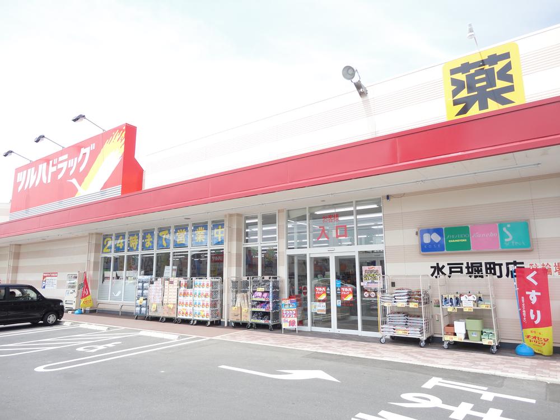|
|
Mito, Ibaraki Prefecture
茨城県水戸市
|
|
JR Joban Line "Akatsuka" walk 26 minutes
JR常磐線「赤塚」歩26分
|
Features pickup 特徴ピックアップ | | Land 50 square meters or more / System kitchen / A quiet residential area / Garden more than 10 square meters / Face-to-face kitchen / Toilet 2 places / 2-story / South balcony / Zenshitsuminami direction / The window in the bathroom / IH cooking heater / Walk-in closet 土地50坪以上 /システムキッチン /閑静な住宅地 /庭10坪以上 /対面式キッチン /トイレ2ヶ所 /2階建 /南面バルコニー /全室南向き /浴室に窓 /IHクッキングヒーター /ウォークインクロゼット |
Price 価格 | | 26,900,000 yen 2690万円 |
Floor plan 間取り | | 4LDK 4LDK |
Units sold 販売戸数 | | 1 units 1戸 |
Land area 土地面積 | | 304.19 sq m (92.01 tsubo) (Registration) 304.19m2(92.01坪)(登記) |
Building area 建物面積 | | 127.13 sq m (38.45 tsubo) (measured) 127.13m2(38.45坪)(実測) |
Driveway burden-road 私道負担・道路 | | Nothing, East 1.8m width (contact the road width 8.4m) 無、東1.8m幅(接道幅8.4m) |
Completion date 完成時期(築年月) | | July 2009 2009年7月 |
Address 住所 | | Mito, Ibaraki Prefecture Horimachi 茨城県水戸市堀町 |
Traffic 交通 | | JR Joban Line "Akatsuka" walk 26 minutes
JR Joban Line "Mito" walk 82 minutes JR常磐線「赤塚」歩26分
JR常磐線「水戸」歩82分
|
Person in charge 担当者より | | Person in charge of real-estate and building Ozawa TakashiItaru Age: 30 Daigyokai experience: is 10 years your position, I will do my best so that the suggestions of real estate can be. Feel free to, Please consult. 担当者宅建小澤 孝至年齢:30代業界経験:10年お客様の立場になって、不動産のご提案が出来るよう頑張ります。お気軽に、ご相談下さい。 |
Contact お問い合せ先 | | TEL: 0800-603-2679 [Toll free] mobile phone ・ Also available from PHS
Caller ID is not notified
Please contact the "saw SUUMO (Sumo)"
If it does not lead, If the real estate company TEL:0800-603-2679【通話料無料】携帯電話・PHSからもご利用いただけます
発信者番号は通知されません
「SUUMO(スーモ)を見た」と問い合わせください
つながらない方、不動産会社の方は
|
Building coverage, floor area ratio 建ぺい率・容積率 | | 60% ・ 200% 60%・200% |
Time residents 入居時期 | | Consultation 相談 |
Land of the right form 土地の権利形態 | | Ownership 所有権 |
Structure and method of construction 構造・工法 | | Light-gauge steel 2-story 軽量鉄骨2階建 |
Construction 施工 | | Co., Ltd. Sekisui Heim (株)セキスイハイム |
Use district 用途地域 | | Urbanization control area 市街化調整区域 |
Other limitations その他制限事項 | | Set-back: already セットバック:済 |
Overview and notices その他概要・特記事項 | | Contact: Ozawa TakashiItaru, Facilities: Public Water Supply, Individual septic tank, Individual LPG, Building Permits reason: control area per building permit requirements 担当者:小澤 孝至、設備:公営水道、個別浄化槽、個別LPG、建築許可理由:調整区域につき建築許可要 |
Company profile 会社概要 | | <Mediation> Minister of Land, Infrastructure and Transport (2) No. 007026 (the company), Ibaraki Prefecture Building Lots and Buildings Transaction Business Association (Corporation) metropolitan area real estate Fair Trade Council member incense Ling Ju販 Co. thorn Ohmae shop Yubinbango310-0055 Mito, Ibaraki Prefecture Hakamatsuka 3-6-26 <仲介>国土交通大臣(2)第007026号(社)茨城県宅地建物取引業協会会員 (公社)首都圏不動産公正取引協議会加盟香陵住販(株)茨大前店〒310-0055 茨城県水戸市袴塚3-6-26 |
